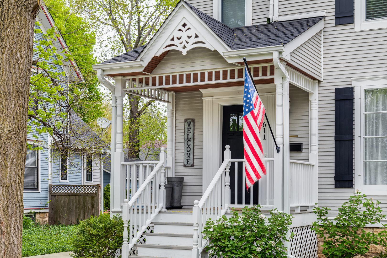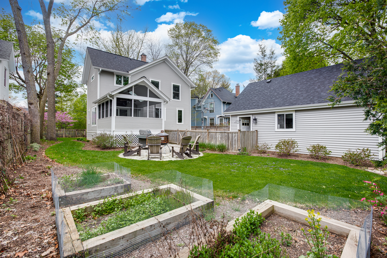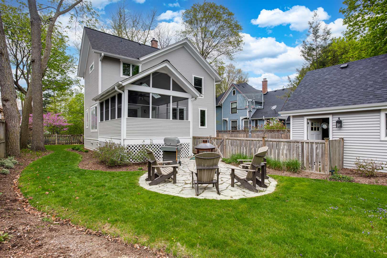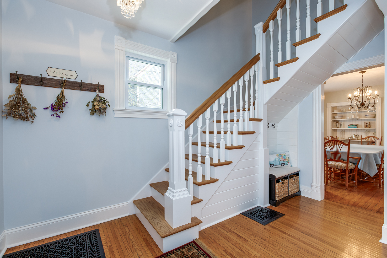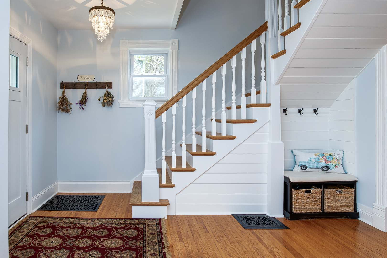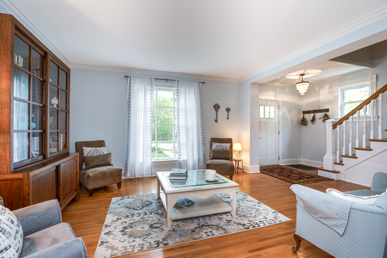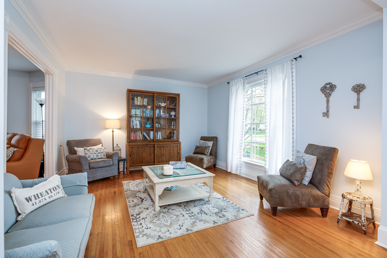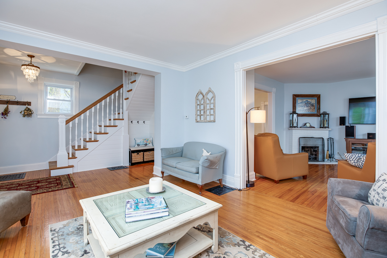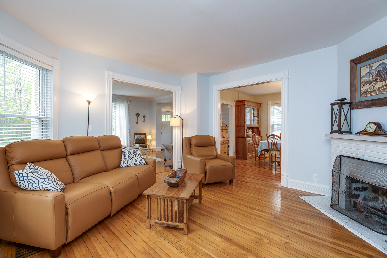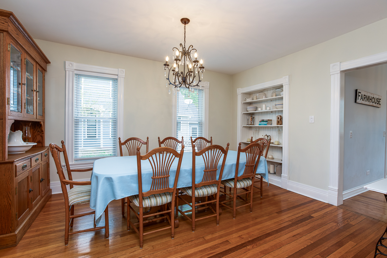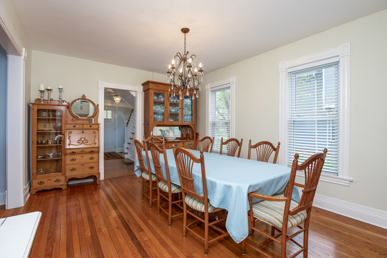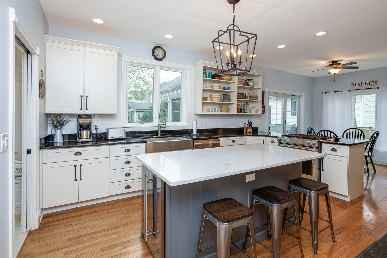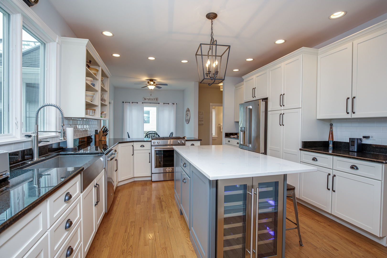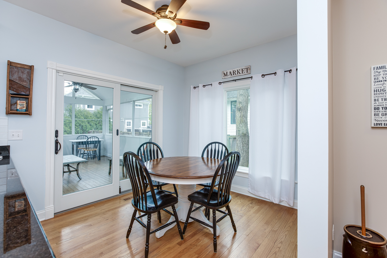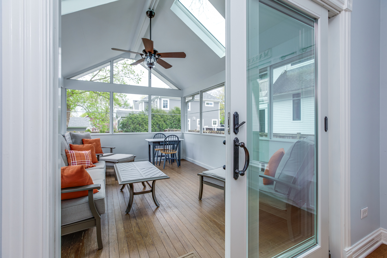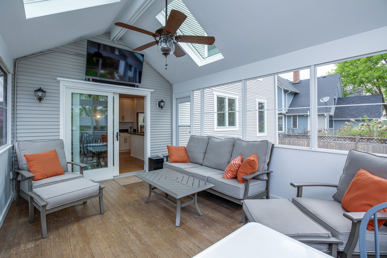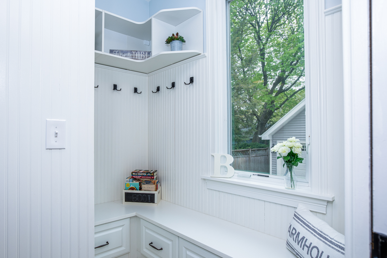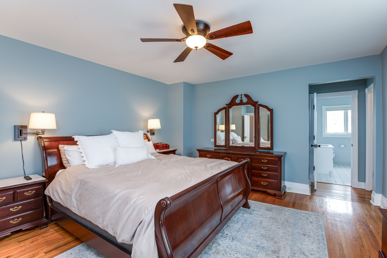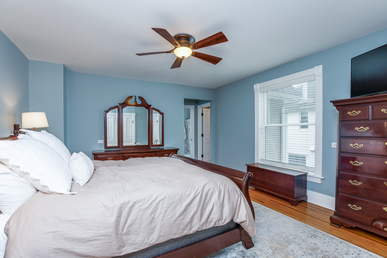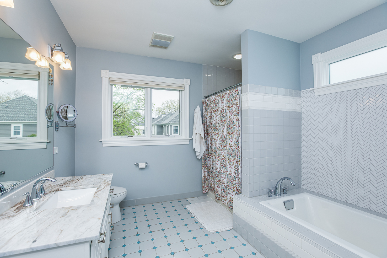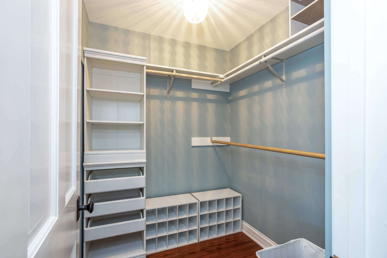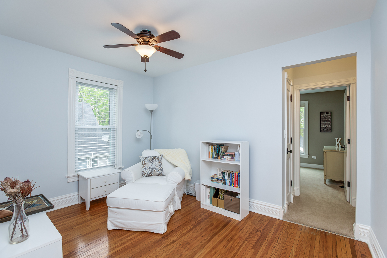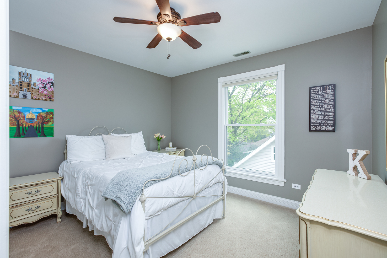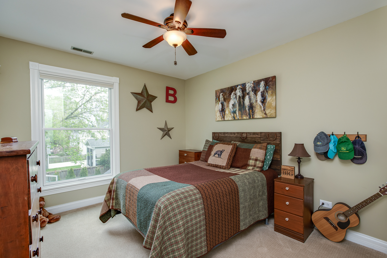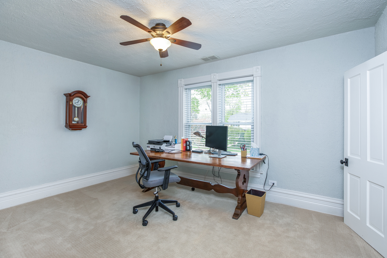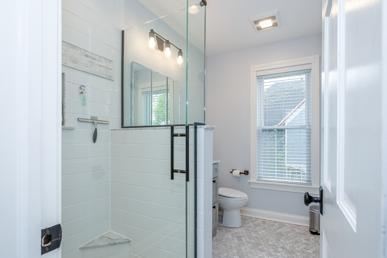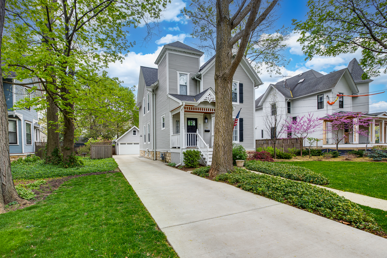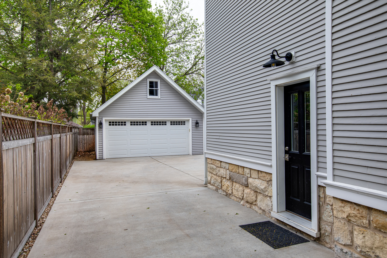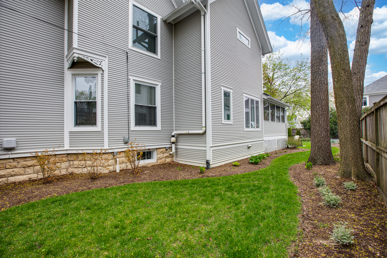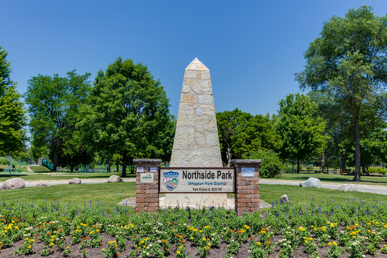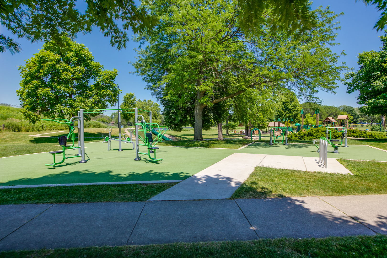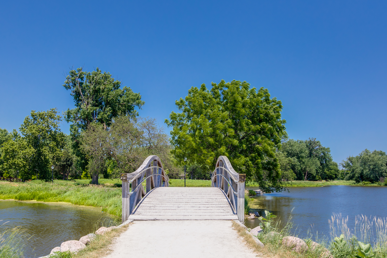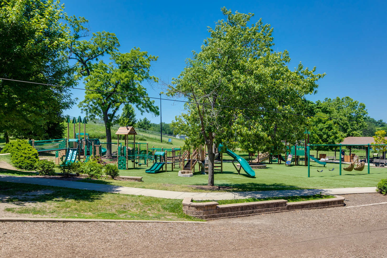Description
This wonderfully updated beauty sits in a perfect location within walking distance to downtown Wheaton, restaurants, shops, schools, entertainment, Northside Park and the Metra train to Chicago. This home is inviting with both it’s front & back porches, mature landscaping and a beautiful stone patio added in 2021. As you enter into the bright foyer you will be excited to see its unique features including 9′ ceilings, many built-ins, pretty millwork, hardwood floors and architectural delights. Natural sunlight streams in through all the amazing windows. Entertain in the perfect first floor layout with an open flow between the Living Room, Family Room, Dining room and the large gourmet Kitchen. The updated kitchen has new white cabinet doors and hardware ’24, granite counters, newer stainless steel appliances in 2020 and an island. Enjoy dining in the breakfast room or the adjacent elevated screened-in porch overlooking the mature yard. Upstairs are 4 large bedrooms, a bonus room and 2 updated baths. The primary bedroom offers 2 walk-in closets and a fabulous bath! The bonus room is the perfect area for a den, office or playroom. The spacious basement offers tons of storage and outside access. Other features include new concrete driveway, roof, downspouts, gutters, garage door, opener AND landscaping all in 2019. New Pella windows in the back and sides of the home in 2022. New humidifier, hot water heater and water softener in 2023. Plus an oversized 2+ car garage with extra storage. Don’t miss this beautifully maintained home in the heart of Wheaton!
- List Agent Full Name:
- Co List Agent Full Name:
Address
Open on Google Maps- Address 611 N West
- City Wheaton
- State/county IL
- Zip/Postal Code 60187
- Country DuPage
Details
Updated on April 30, 2024 at 11:51 am- Property ID: MRD12035695
- Price: $800,000
- Property Size: 2600 Sq Ft
- Bedrooms: 4
- Bathrooms: 2
- Year Built: 1887
- Property Type: Single Family
- Property Status: Contingent
- Parking Total: 2
- Parcel Number: 0516110003
- Water Source: Lake Michigan
- Sewer: Public Sewer
- Buyer Agent MLS Id: MRD244478
- Days On Market: 7
- Purchase Contract Date: 2024-04-29
- MRD DRV: Concrete
- Basement Bath(s): No
- MRD GAR: Garage Door Opener(s)
- Living Area: 0.2275
- Fire Places Total: 1
- Cumulative Days On Market: 7
- Roof: Asphalt
- Cooling: Central Air
- Asoc. Provides: None
- Appliances: Range,Dishwasher,Refrigerator,Washer,Dryer,Stainless Steel Appliance(s)
- Room Type: Den,Eating Area,Foyer,Screened Porch
- Community: Park,Curbs,Sidewalks,Street Lights,Street Paved
- Stories: 2 Stories
- Directions: Main to Harrison West to West Street South
- Exterior: Frame
- Association Fee Frequency: Not Applicable
- Living Area Source: Assessor
- Elementary School: Longfellow Elementary School
- Parking Type: Garage
- High School: Wheaton North High School
- Middle Or Junior School: Franklin Middle School
- Township: Milton
- Bathrooms Half: 1
- Contingency: Attorney/Inspection
- Interior Features: Hardwood Floors,Walk-In Closet(s),Bookcases,Ceiling - 9 Foot
- Asoc. Billed: Not Applicable
Overview
- Single Family
- 4
- 2
- 2600
- 1887
Mortgage Calculator
- Down Payment
- Loan Amount
- Monthly Mortgage Payment
- Property Tax
- Home Insurance
- PMI
- Monthly HOA Fees

