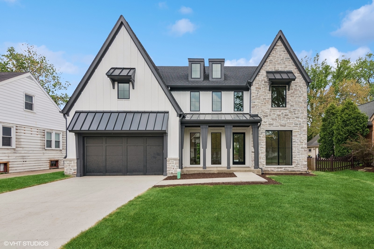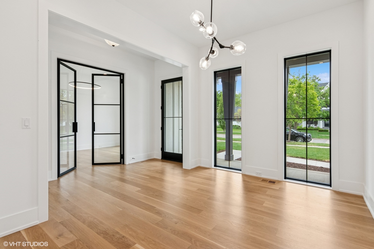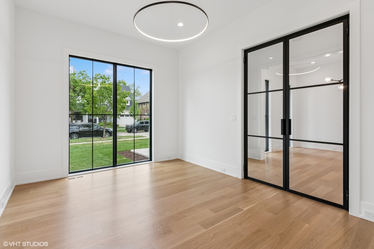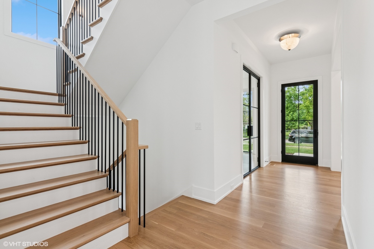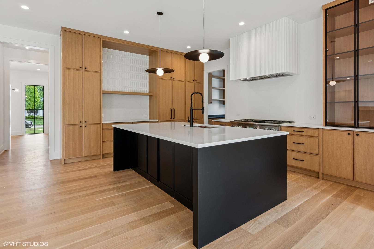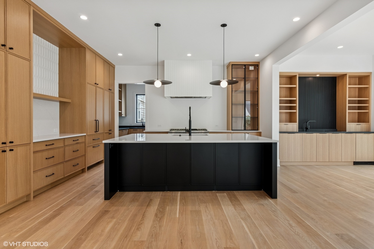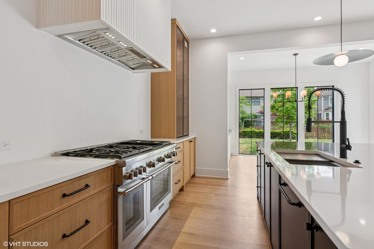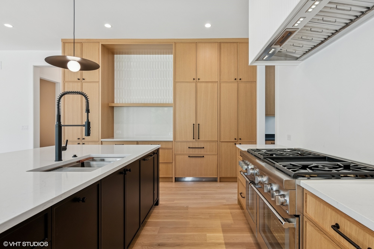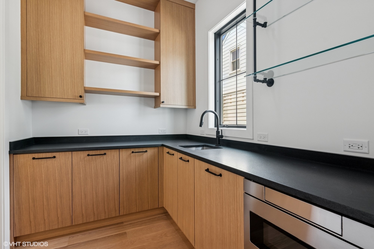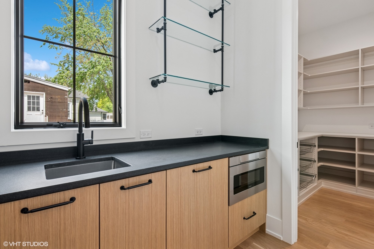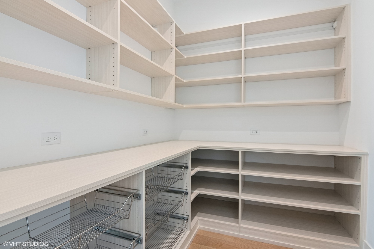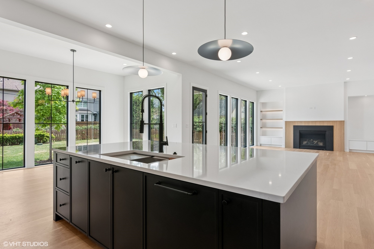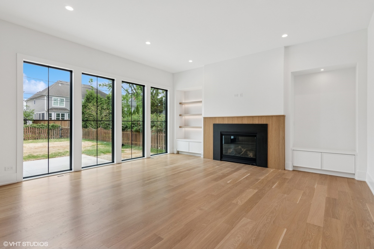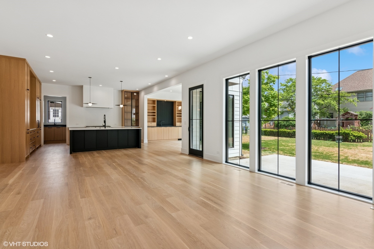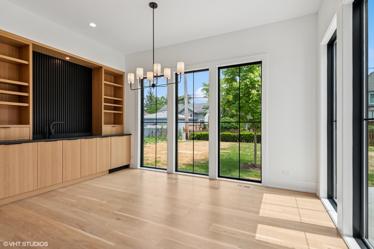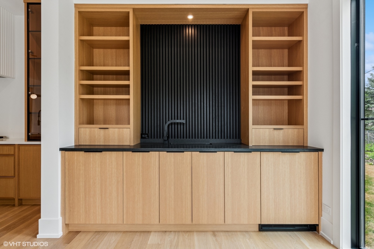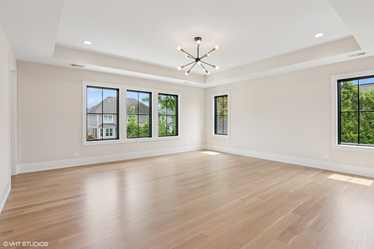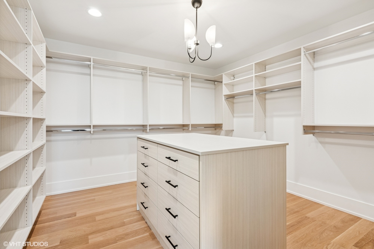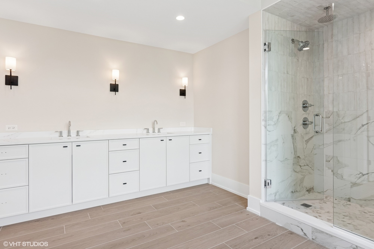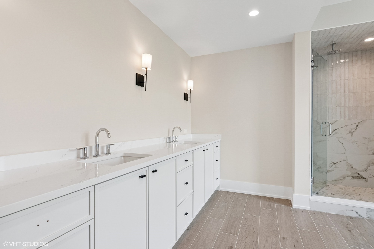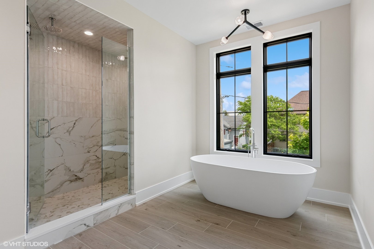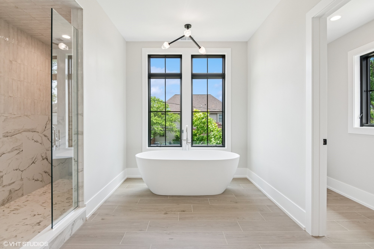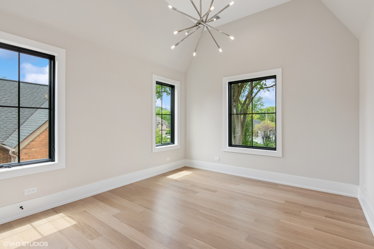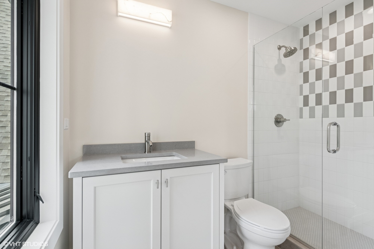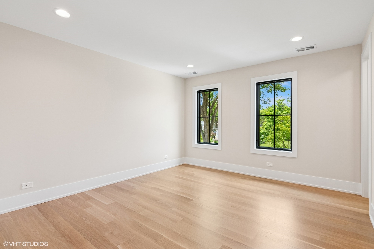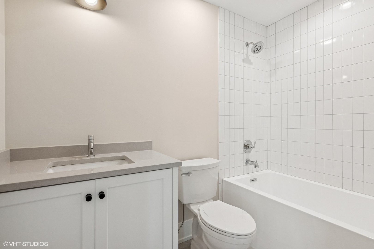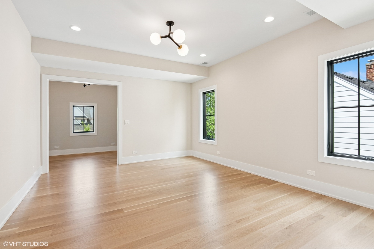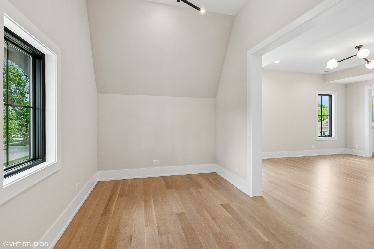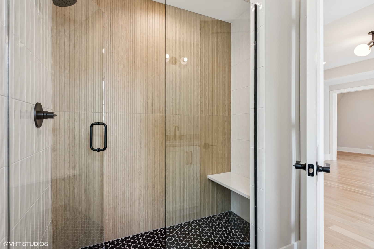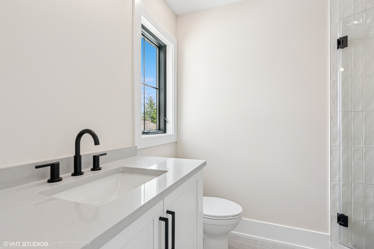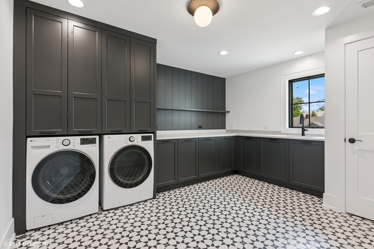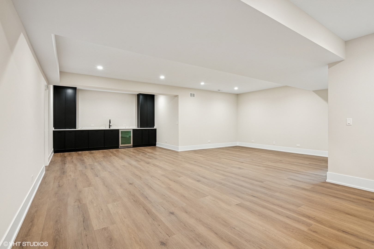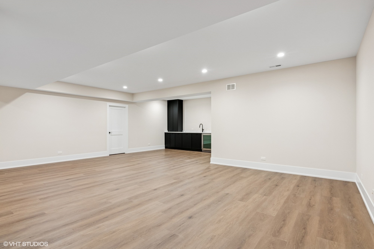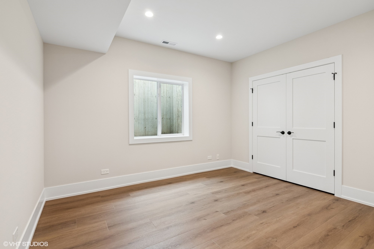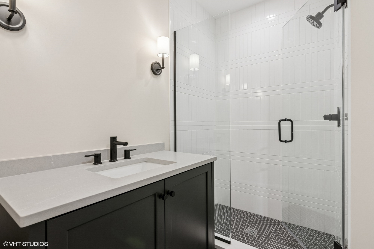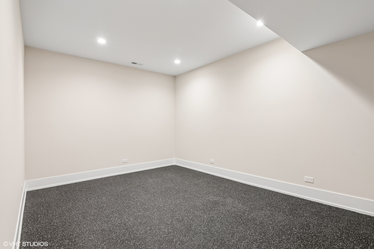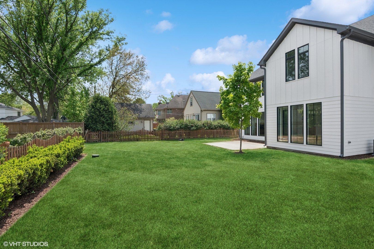Description
Welcome to this 100% complete, custom-designed builder spec in sought-after Tuxedo Park. Situated on a 60-foot wide lot, this one-of-a-kind home offers 3,893 sq ft above grade (5,421 total). Enjoy a 16-foot front porch, a welcoming 13×5 foyer, and a private first-floor office with glass doors and tall windows. The gourmet kitchen features a massive island, chef’s prep kitchen, and an impressive pantry, opening to the oversized family room with fireplace. Formal dining room for entertaining. Luxurious primary suite with spa-like bath. Four spacious bedrooms upstairs, each with a private bath, plus 5.1 total baths. Custom-built mudroom with walk-in closet. Finished basement includes a large recreation room, exercise room, 5th bedroom/playroom, and full bath. Walk to Jefferson Grade School, Prairie Path, York Commons Park, Smalley Pool, skate park, HB Jones, Riley’s, ice cream shops, and more. Built by a trusted local builder. Love Elmhurst – Love Local.
- Listing Courtesy of: @properties Christie's International Real Estate
Details
Updated on October 11, 2025 at 12:47 pm- Property ID: MRD12445752
- Price: $2,150,000
- Property Size: 3893 Sq Ft
- Bedrooms: 4
- Bathrooms: 5
- Year Built: 2025
- Property Type: Single Family
- Property Status: Contingent
- Parking Total: 2.5
- Parcel Number: 0612310006
- Water Source: Lake Michigan
- Sewer: Public Sewer,Storm Sewer
- Architectural Style: Traditional
- Buyer Agent MLS Id: MRD1009973
- Days On Market: 59
- Basement Bedroom(s): 1
- Purchase Contract Date: 2025-09-26
- Basement Bath(s): Yes
- Living Area: 0.1691
- Fire Places Total: 1
- Cumulative Days On Market: 59
- Roof: Asphalt
- Cooling: Central Air,Zoned
- Electric: Circuit Breakers,200+ Amp Service
- Asoc. Provides: None
- Appliances: Stainless Steel Appliance(s),Humidifier
- Parking Features: Concrete,Garage Door Opener,On Site,Garage Owned,Attached,Garage
- Room Type: Other Room,Bedroom 5,Office,Play Room,Recreation Room,Exercise Room,Foyer,Mud Room,Pantry
- Community: Curbs,Sidewalks,Street Lights,Street Paved
- Stories: 2 Stories
- Directions: Tuxedo Park | Vallette Ave (East) Or York - Chatham (South) To Home
- Buyer Office MLS ID: MRD10646
- Association Fee Frequency: Not Required
- Living Area Source: Appraiser
- Elementary School: Jefferson Elementary School
- Middle Or Junior School: Sandburg Middle School
- High School: York Community High School
- Township: York
- Bathrooms Half: 1
- ConstructionMaterials: Stone,Other
- Contingency: Attorney/Inspection
- Interior Features: Wet Bar,High Ceilings
- Asoc. Billed: Not Required
Address
Open on Google Maps- Address 613 S Chatham
- City Elmhurst
- State/county IL
- Zip/Postal Code 60126
- Country DuPage
Overview
- Single Family
- 4
- 5
- 3893
- 2025
Mortgage Calculator
- Down Payment
- Loan Amount
- Monthly Mortgage Payment
- Property Tax
- Home Insurance
- PMI
- Monthly HOA Fees
