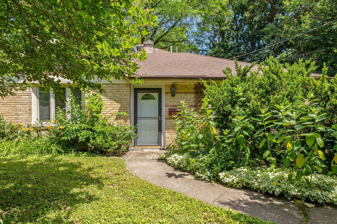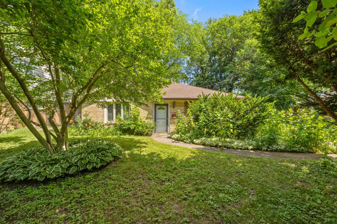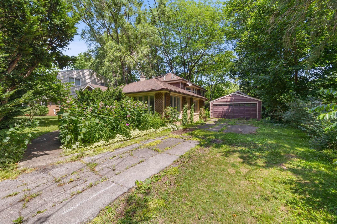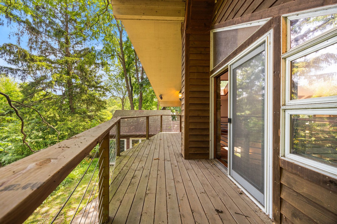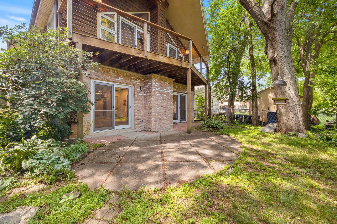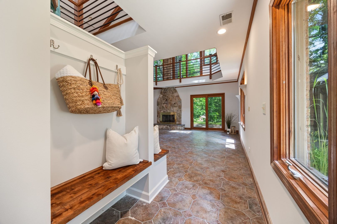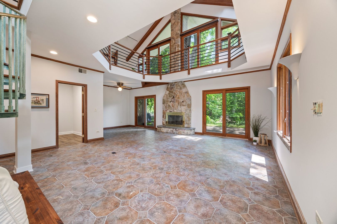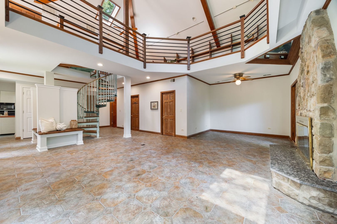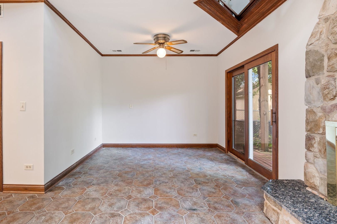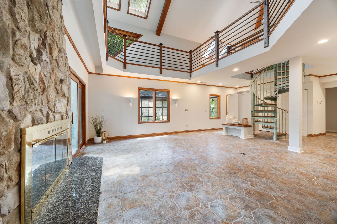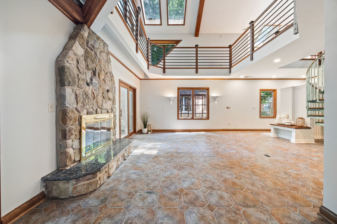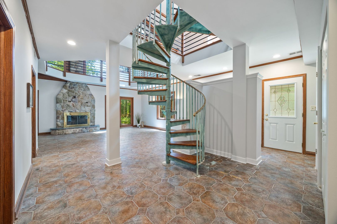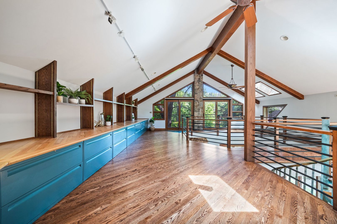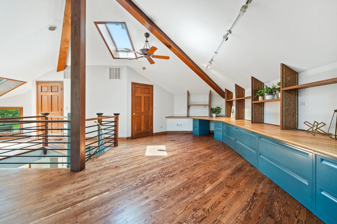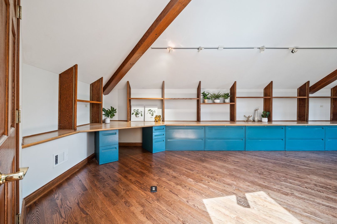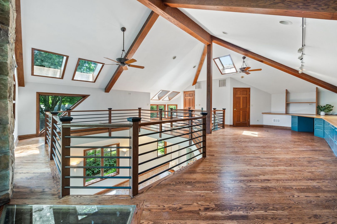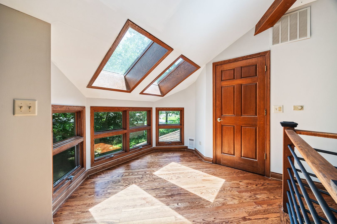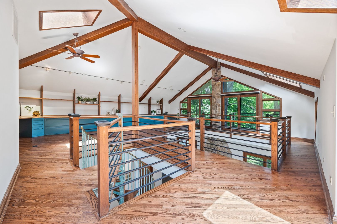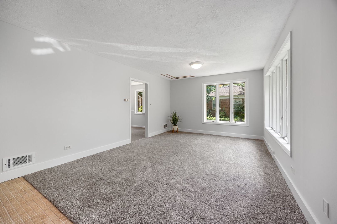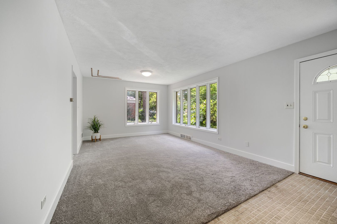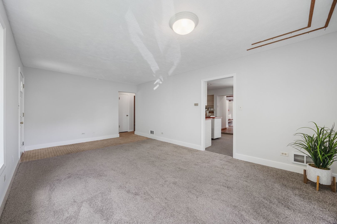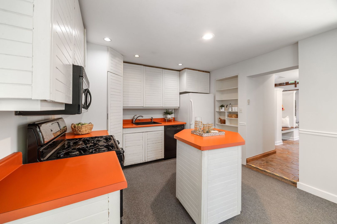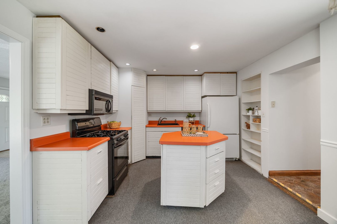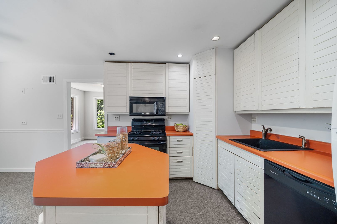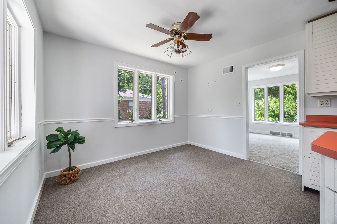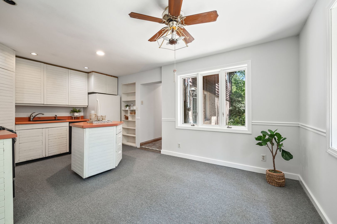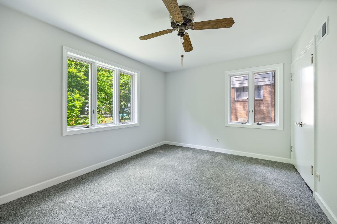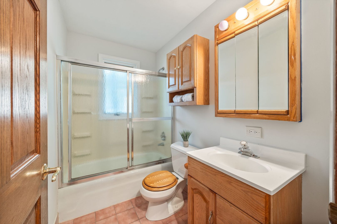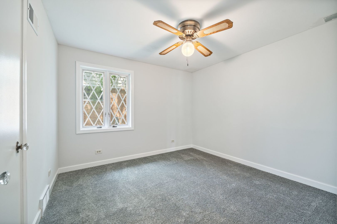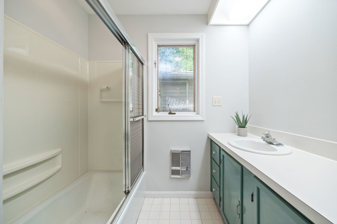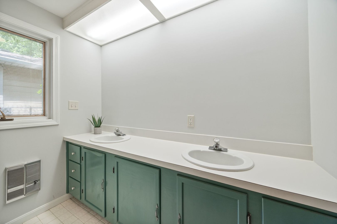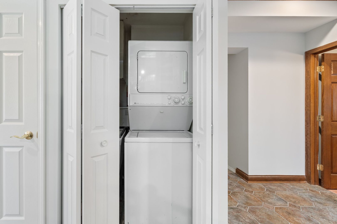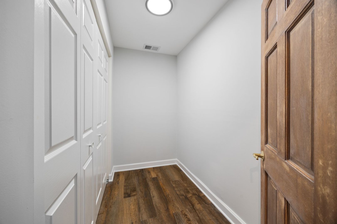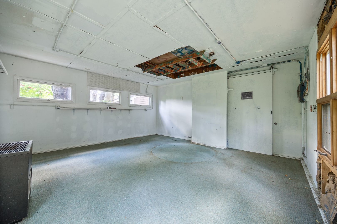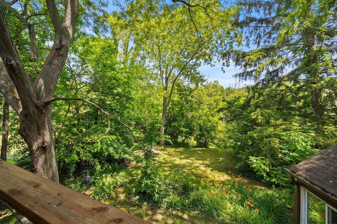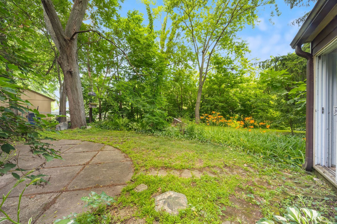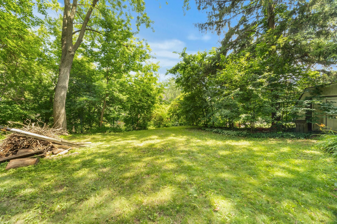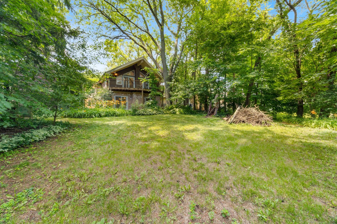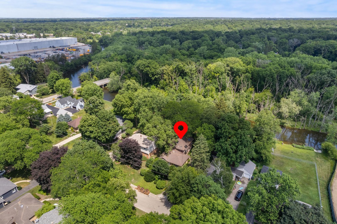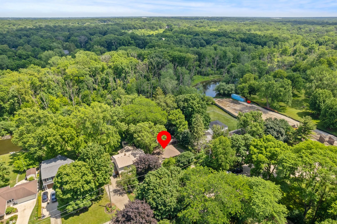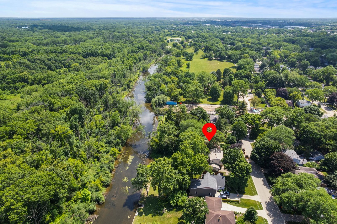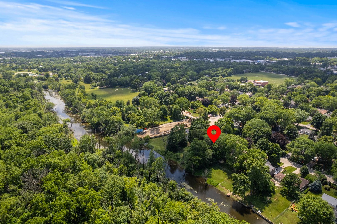Description
PRICED TO SELL! Looking for a great investment? This beauty offers nature, character, and location-all in one. Just minutes from Libertyville’s vibrant downtown as well as easy Rte. 94 access to either Chicago or Milwaukee, this rare Riverfront property offers a peaceful retreat with direct backyard access to the water. The Des Plaines River Trail and Forest Preserve are right across the river, offering private views and just a few steps over the bridge to access 30+ miles of trails. Spend your mornings paddling a kayak or canoe, or simply enjoy the ever-changing views of the forest preserve from your balcony or patio. Step inside to a warm and inviting space featuring vaulted ceilings with rustic wood beams, skylights, a wood-burning fireplace, and radiant heated floors in the great room. Two main-floor bedrooms provide flexible living options, with a spacious front living room and kitchen with eating area. The open upper-level loft-style primary bedroom is truly something special, a treehouse-like retreat with soaring views, natural light, balcony, and room for a cozy sitting area or desk. A spacious bonus room-attached to the two-car garage-is ready to become your home gym, studio, or work-from-home space. Merely steps from Riverside Park, you’ll also enjoy easy access to tennis courts, open fields, playgrounds, and walking paths-all in a tucked-away setting with award-winning Libertyville schools. This is a rare chance to own one of just a handful of Libertyville homes on the Des Plaines River. Don’t miss out-schedule your showing today! Selling As-Is. *Motivated seller- bring an offer!!*
- Listing Courtesy of: Compass
Details
Updated on August 29, 2025 at 10:48 am- Property ID: MRD12432242
- Price: $425,000
- Property Size: 2468 Sq Ft
- Bedrooms: 3
- Bathrooms: 2
- Year Built: 1950
- Property Type: Single Family
- Property Status: Active
- Parking Total: 2
- Parcel Number: 11223050060000
- Water Source: Lake Michigan
- Sewer: Public Sewer
- Architectural Style: Contemporary
- Days On Market: 31
- Basement Bath(s): No
- Living Area: 0.331
- Fire Places Total: 1
- Cumulative Days On Market: 31
- Tax Annual Amount: 1018
- Roof: Asphalt
- Cooling: Central Air
- Asoc. Provides: None
- Parking Features: Asphalt,Garage Door Opener,On Site,Garage Owned,Detached,Garage
- Room Type: Bonus Room
- Community: Park,Tennis Court(s),Horse-Riding Trails,Water Rights
- Stories: 2 Stories
- Directions: Rockland Rd east of Milwaukee to Riverside Dr, Right to home
- Association Fee Frequency: Not Required
- Living Area Source: Assessor
- Elementary School: Copeland Manor Elementary School
- Middle Or Junior School: Highland Middle School
- Township: Libertyville
- ConstructionMaterials: Combination
- Interior Features: Cathedral Ceiling(s),1st Floor Bedroom,1st Floor Full Bath,Built-in Features,Beamed Ceilings,Open Floorplan,Workshop
- Asoc. Billed: Not Required
Address
Open on Google Maps- Address 614 Riverside
- City Libertyville
- State/county IL
- Zip/Postal Code 60048
- Country Lake
Overview
- Single Family
- 3
- 2
- 2468
- 1950
Mortgage Calculator
- Down Payment
- Loan Amount
- Monthly Mortgage Payment
- Property Tax
- Home Insurance
- PMI
- Monthly HOA Fees
