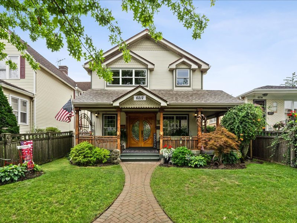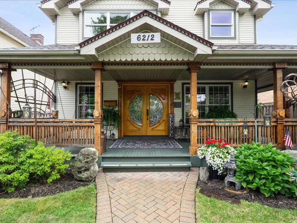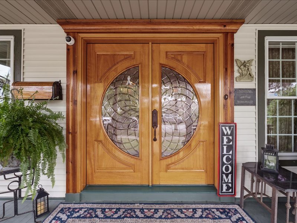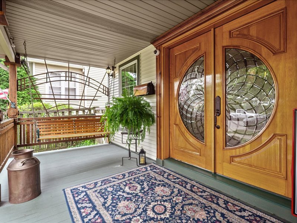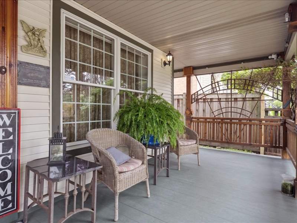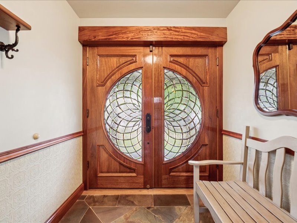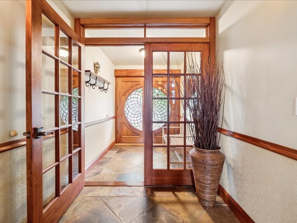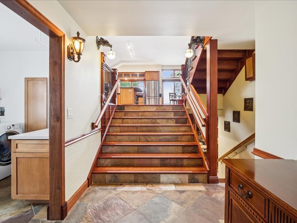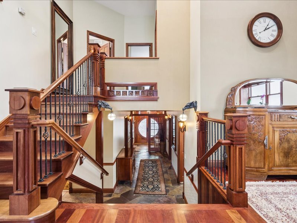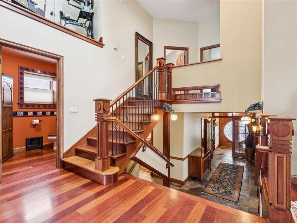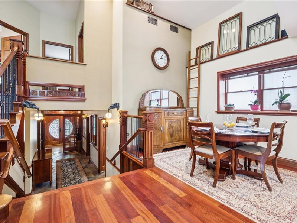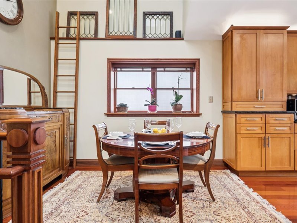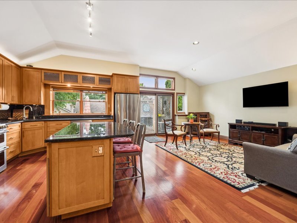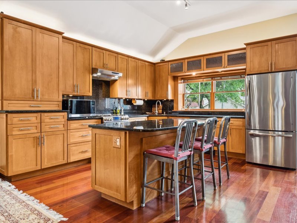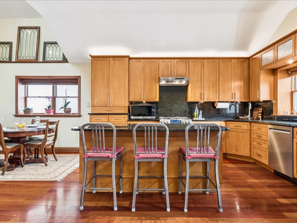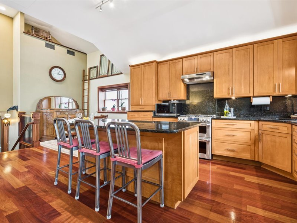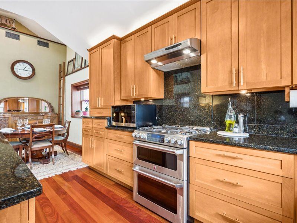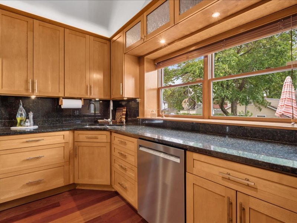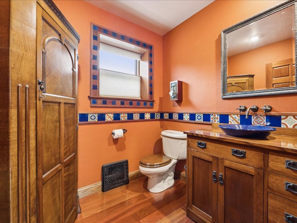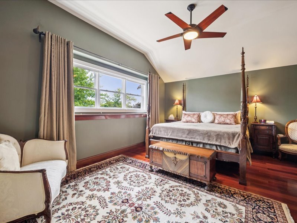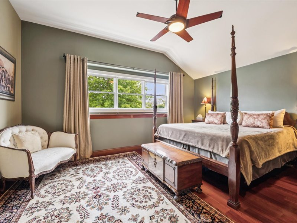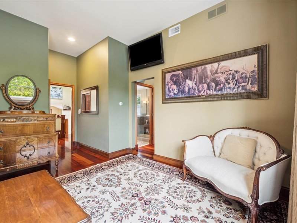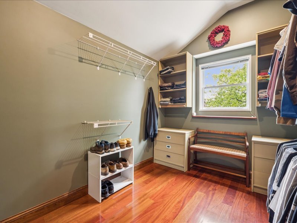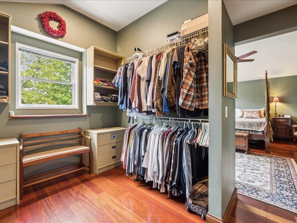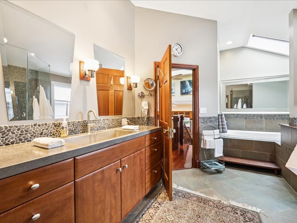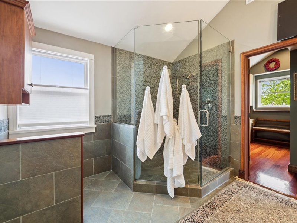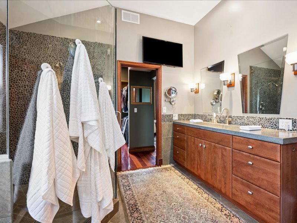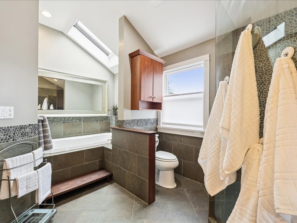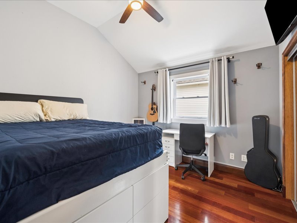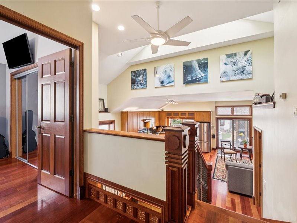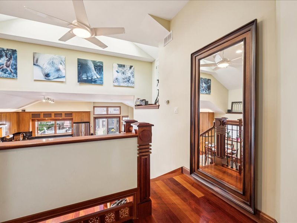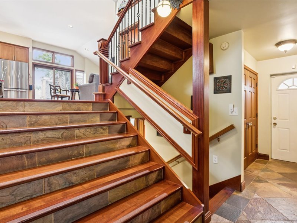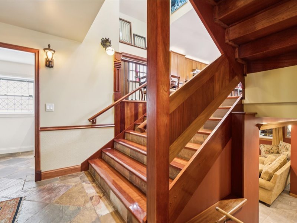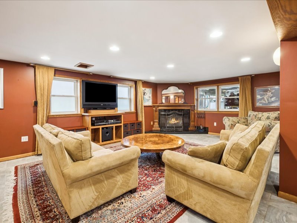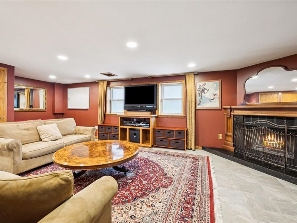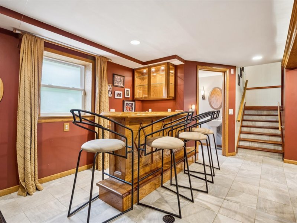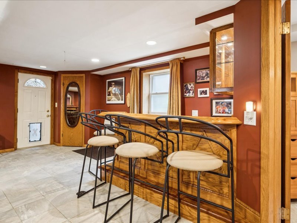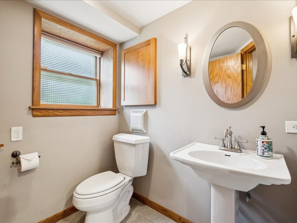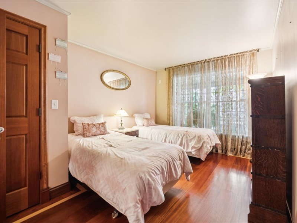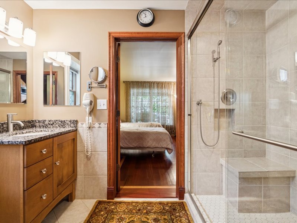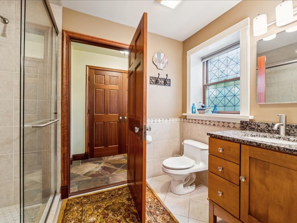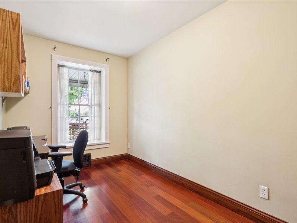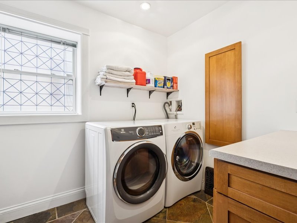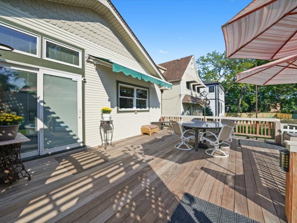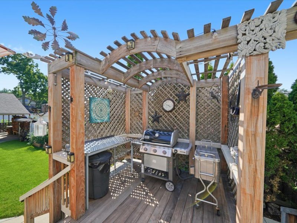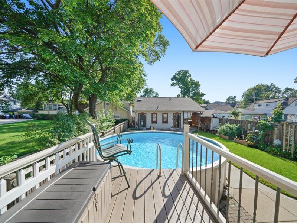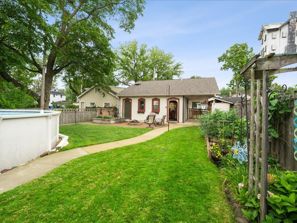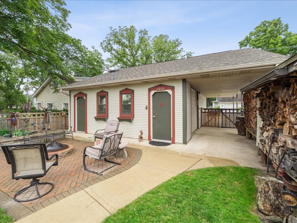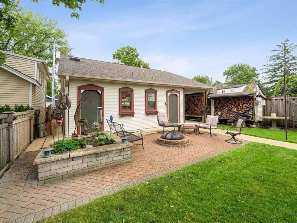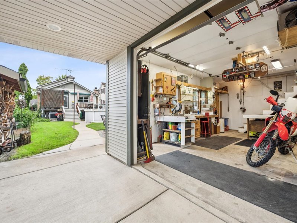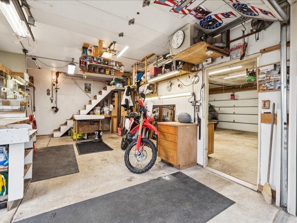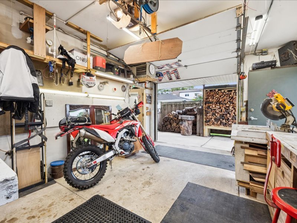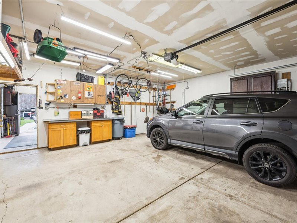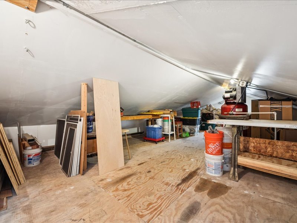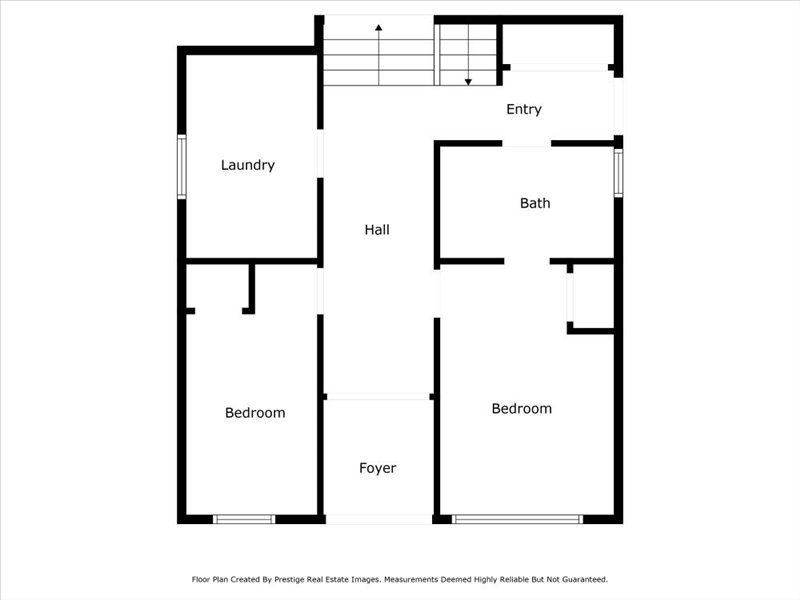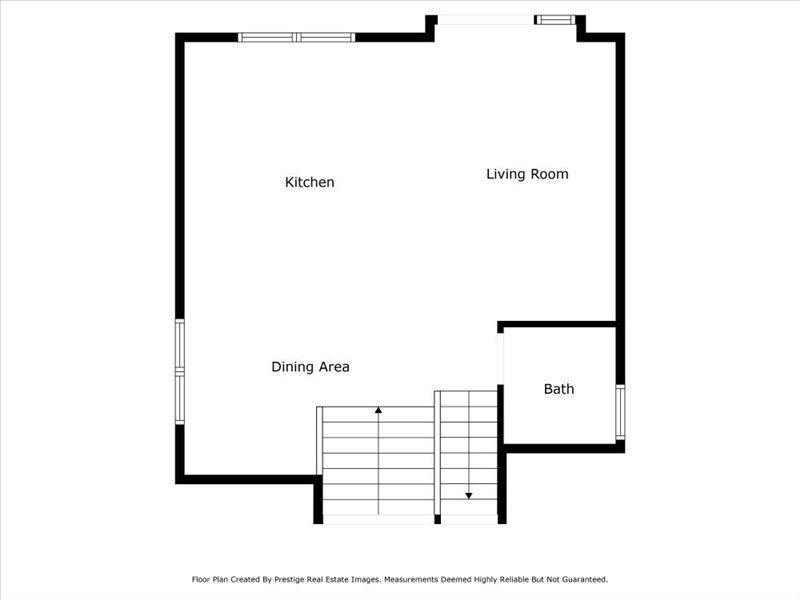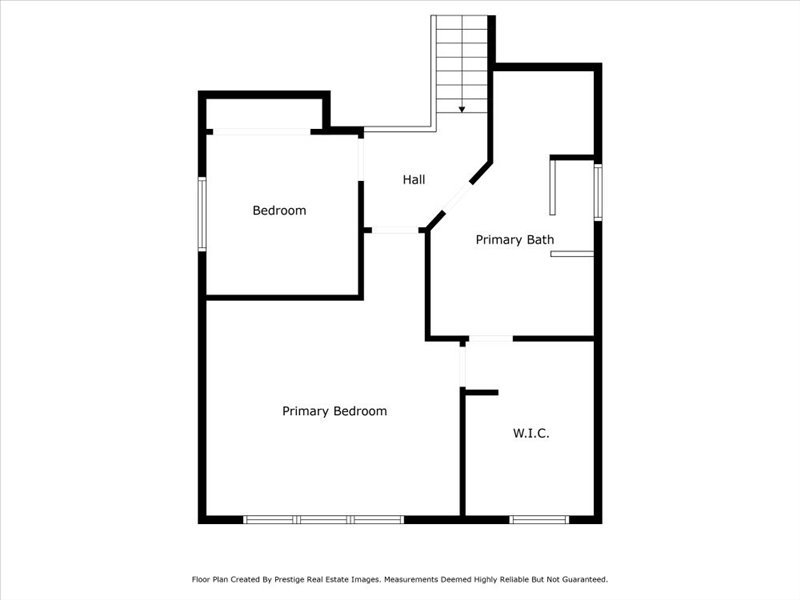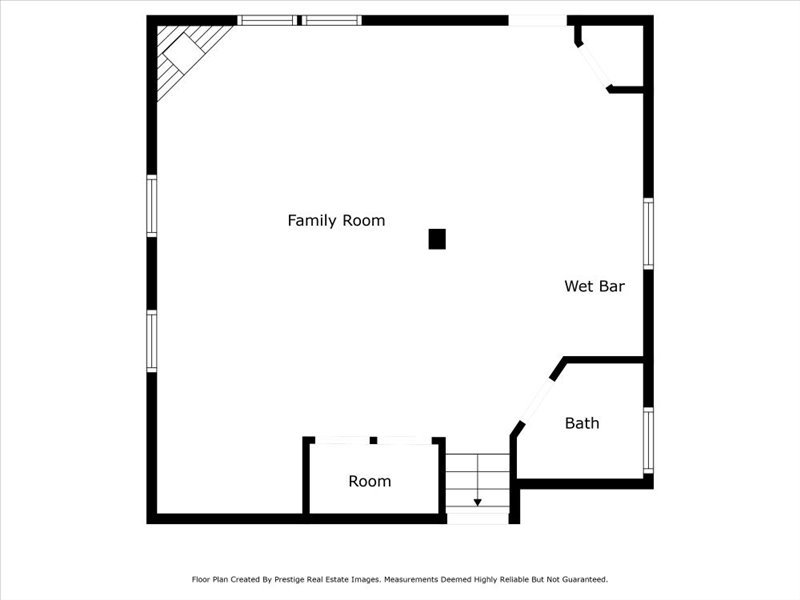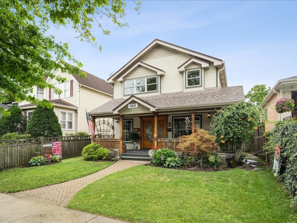Description
Set on an oversized 8,000 sq. ft. lot in Chicago’s Norwood Park, this 4-bedroom, 4-bathroom home combines comfort, character, and functionality in a thoughtfully designed layout. Craftsman woodwork, custom lighting throughout, and heated floors adds a warm, timeless feel. At the heart of the home is a large chef’s kitchen with an adjoining dining and living room area… the perfect place to cook, share meals, and entertain, and features granite countertops and stainless steel appliances. The open concept showcases the Brazilian cherry hardwood and slate tile floors throughout. Vaulted ceilings and abundant natural light create an airy, inviting atmosphere. The primary suite is a true retreat, offering a spacious walk-in closet and a spa-style bathroom with soaking tub and walk-in shower. A convenient main-level in-law suite provides privacy and versatility for guests or multigenerational living. The family room is anchored by a wood-burning fireplace and a built-in wet bar, making it ideal for movie night, or hosting gatherings. Outdoors, the oversized lot offers endless possibilities with space to garden, enjoying the heated pool, or relaxing on the deck. A workshop and loft area presents a perfect creative space and ample storage. The property is completed with a 2-car garage and carport granting generous off-street parking. Don’t miss this rare opportunity to own a meticulously crafted home in Norwood Park. A must-see charmer in one of Chicago’s most desirable neighborhoods. Close to Norwood Park Metra stop, I-90 and O’Hare.
- Listing Courtesy of: Kale Realty
Details
Updated on September 6, 2025 at 2:39 am- Property ID: MRD12461371
- Price: $879,900
- Property Size: 3100 Sq Ft
- Bedrooms: 4
- Bathrooms: 2
- Year Built: 1977
- Property Type: Single Family
- Property Status: New
- Parking Total: 8
- Parcel Number: 13061070350000
- Water Source: Public
- Sewer: Public Sewer
- Days On Market: 1
- Basement Bath(s): Yes
- Fire Places Total: 1
- Cumulative Days On Market: 1
- Tax Annual Amount: 803.42
- Roof: Asphalt
- Cooling: Central Air
- Electric: Circuit Breakers,200+ Amp Service
- Asoc. Provides: None
- Parking Features: Concrete,On Site,Garage Owned,Detached,Garage
- Room Type: Walk In Closet,Workshop,Loft
- Stories: 3 Stories
- Directions: Raven to Avondale to 6212 N Avondale
- Association Fee Frequency: Not Required
- Living Area Source: Estimated
- Township: Jefferson
- Bathrooms Half: 2
- ConstructionMaterials: Vinyl Siding,Brick
- Interior Features: Vaulted Ceiling(s),Wet Bar,1st Floor Bedroom,In-Law Floorplan,1st Floor Full Bath,Walk-In Closet(s),Open Floorplan,Special Millwork,Workshop
- Asoc. Billed: Not Required
Address
Open on Google Maps- Address 6212 N Avondale
- City Chicago
- State/county IL
- Zip/Postal Code 60631
- Country Cook
Overview
- Single Family
- 4
- 2
- 3100
- 1977
Mortgage Calculator
- Down Payment
- Loan Amount
- Monthly Mortgage Payment
- Property Tax
- Home Insurance
- PMI
- Monthly HOA Fees
