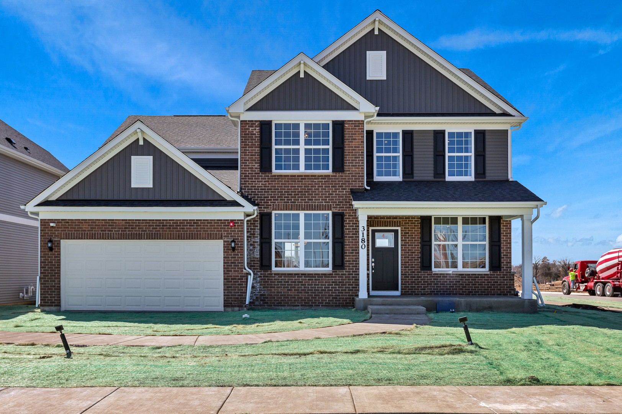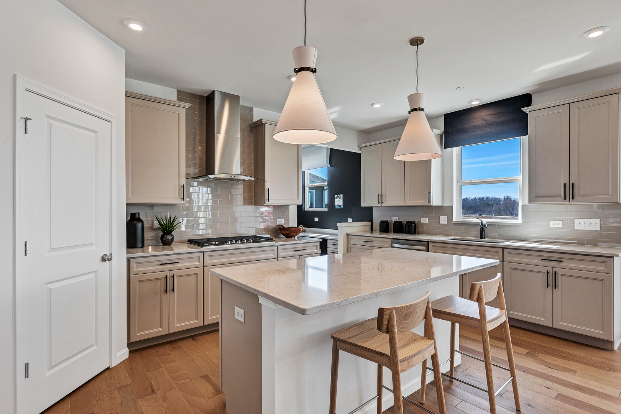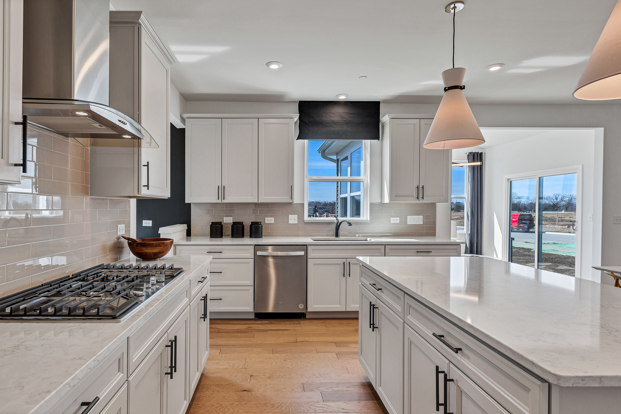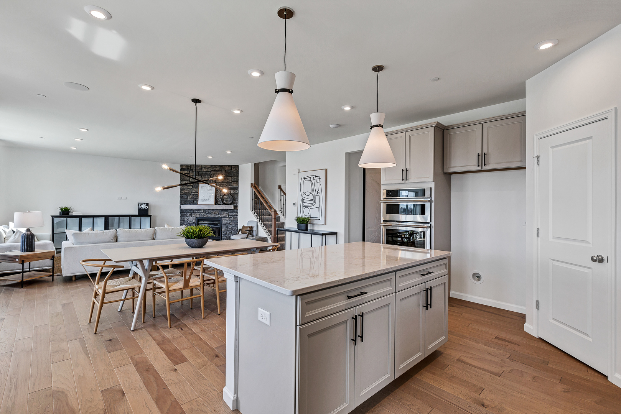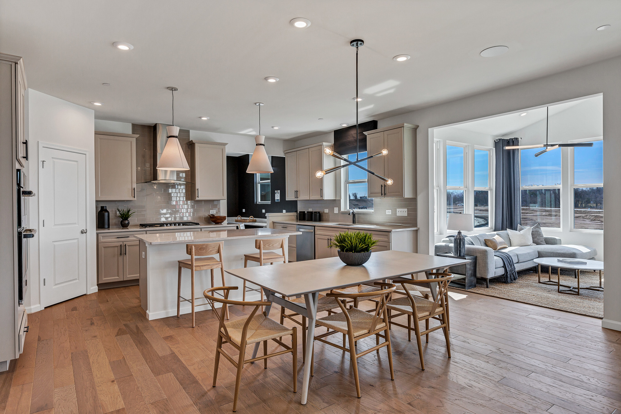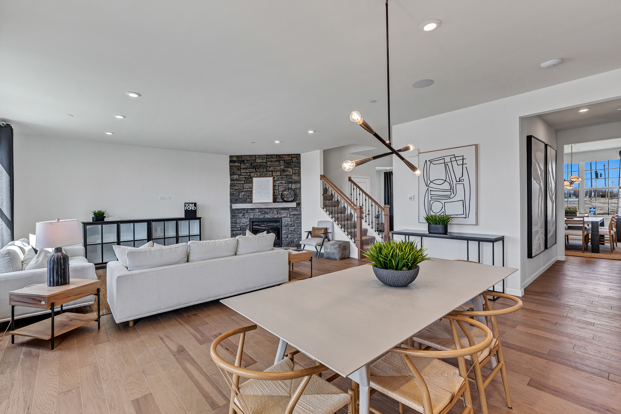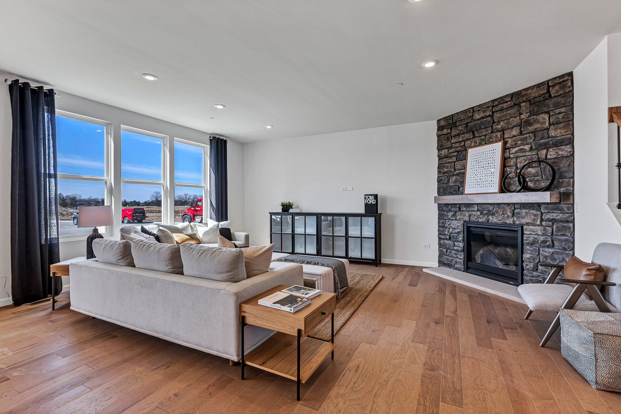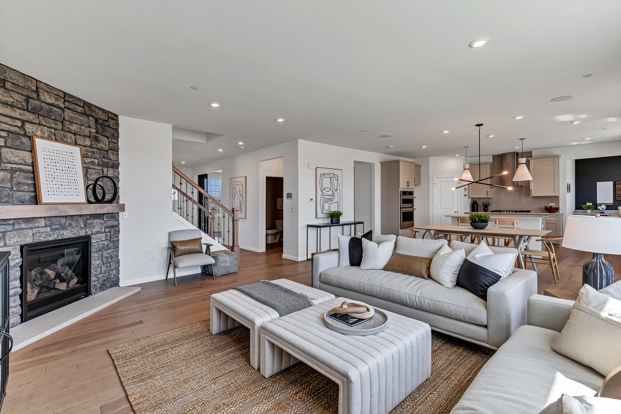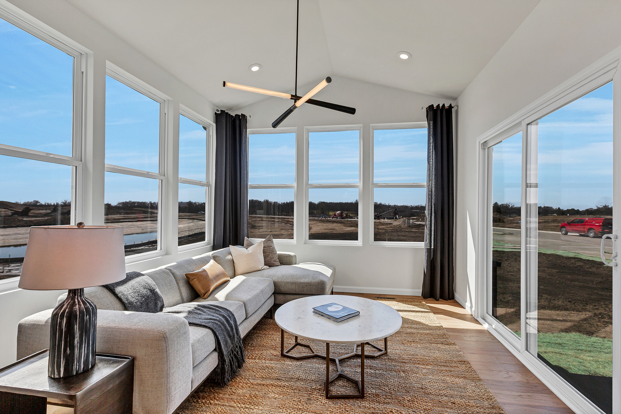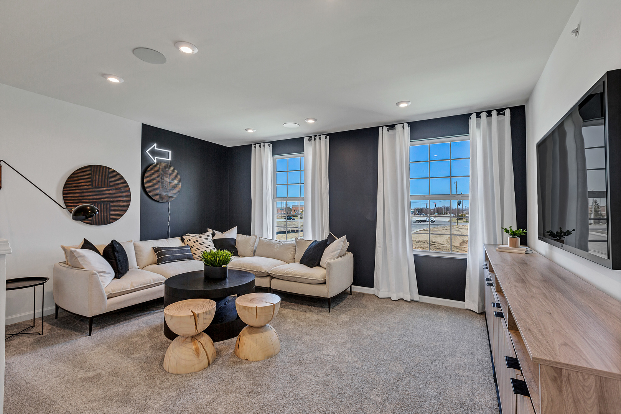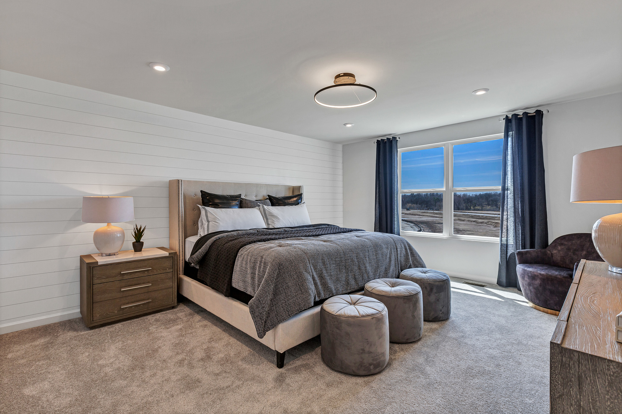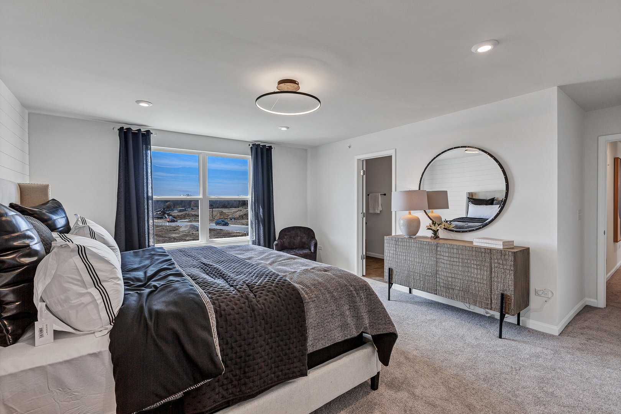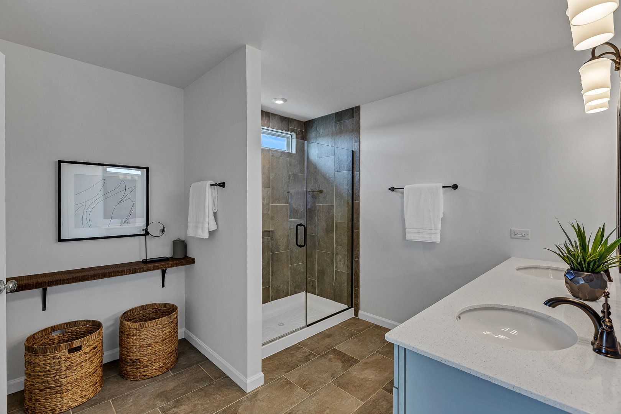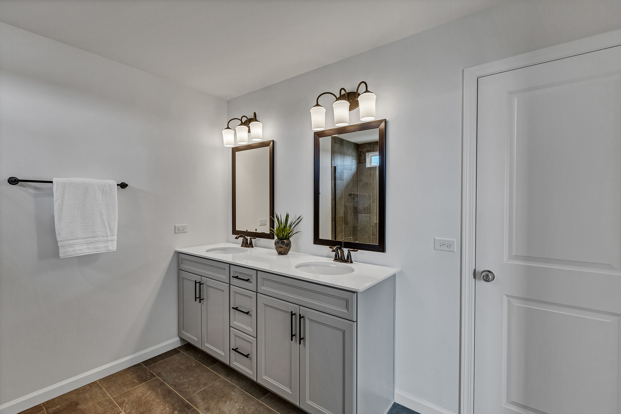Description
Welcome home! Estates of Rivers Edge in Lisle in highly rated School Districts 68 and 99. THIS HOME IS TO BE BUILT. The beautiful Riverton, a 4-bedroom, 2 bath + powder room home offers an elevated luxury living experience. Enter the foyer and the Great Room, formal dining room and kitchen are open, creating a spacious gathering space for family and friends. Enjoy your morning coffee in the bright airy sunroom. Your gourmet kitchen features a large island, a spacious pantry and abundant cabinetry. A chef’s delight, it is complete with built-in SS appliances, Quartz counters, a beautiful tile backsplash and more. You have a butler’s pantry for serving and storage. Next to the kitchen is a great space perfect for a homework or shopping lists. Your first-floor flex room can be used as a den or home office. On the second level, your primary suite has all the privacy you want including your luxury bath complete with large, tiled shower with glass doors, seat and double bowl vanity with Quartz counters. You have a large walk-in closet. Additionally, there are 3 more bedrooms plus a family bath. There is luxury vinyl plank flooring the entire main floor. You will love the exciting upgrades and designer features in this home: modern wrought iron rail and spindle stairway, chrome finishes, Smart Home package and more. Your 9′ basement with bathroom plumbing rough-in and 3-car garage offer additional storage. Homesite 31. Photos of similar home that may have some options not available in this home at this price. You can still select some finishes and options to customize your new home.
- Listing Courtesy of: Twin Vines Real Estate Svcs
Details
Updated on August 11, 2025 at 3:47 pm- Property ID: MRD12408493
- Price: $964,857
- Property Size: 3258 Sq Ft
- Bedrooms: 4
- Bathrooms: 2
- Year Built: 2025
- Property Type: Single Family
- Property Status: Active
- HOA Fees: 74
- Parking Total: 3
- Parcel Number: 0815413006
- Water Source: Public
- Sewer: Public Sewer
- Days On Market: 41
- Basement Bath(s): No
- Cumulative Days On Market: 41
- Cooling: Central Air
- Electric: 200+ Amp Service
- Asoc. Provides: Other
- Appliances: Microwave,Dishwasher,Disposal,Stainless Steel Appliance(s),Cooktop,Oven,Range Hood
- Parking Features: On Site,Garage Owned,Attached,Garage
- Room Type: Eating Area,Loft,Office,Great Room,Den,Heated Sun Room
- Stories: 2 Stories
- Directions: Summerhill Drive, 1/2 mile west of Route 53
- Association Fee Frequency: Not Required
- Living Area Source: Builder
- Elementary School: Goodrich Elementary School
- Middle Or Junior School: Thomas Jefferson Junior High Sch
- High School: North High School
- Township: Lisle
- Bathrooms Half: 1
- ConstructionMaterials: Other
- Interior Features: High Ceilings,Open Floorplan
- Subdivision Name: Estates of Rivers Edge
- Asoc. Billed: Not Required
Address
Open on Google Maps- Address 6226 Lafond
- City Lisle
- State/county IL
- Zip/Postal Code 60532
- Country DuPage
Overview
- Single Family
- 4
- 2
- 3258
- 2025
Mortgage Calculator
- Down Payment
- Loan Amount
- Monthly Mortgage Payment
- Property Tax
- Home Insurance
- PMI
- Monthly HOA Fees
