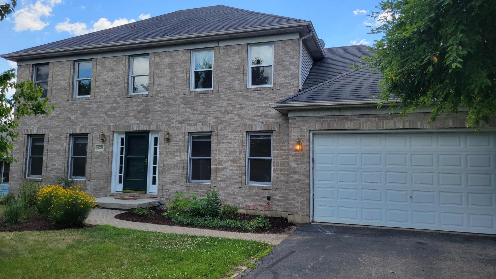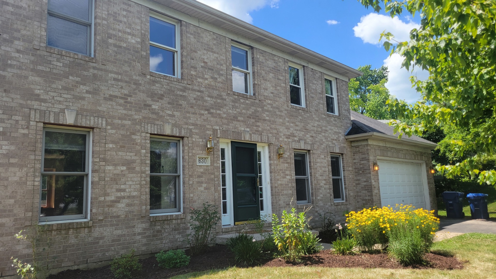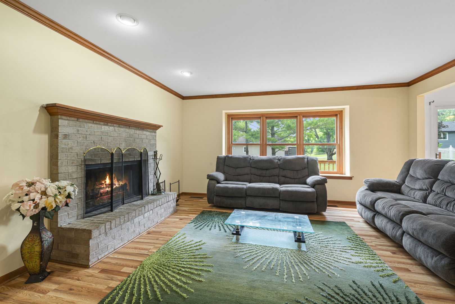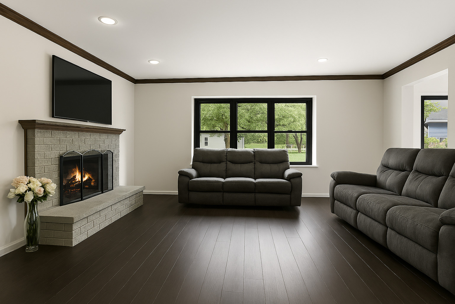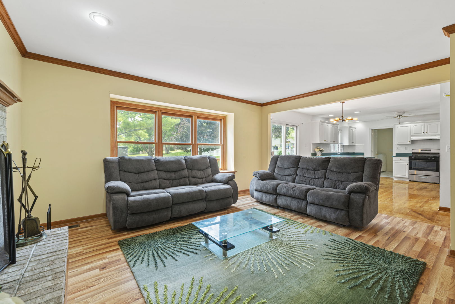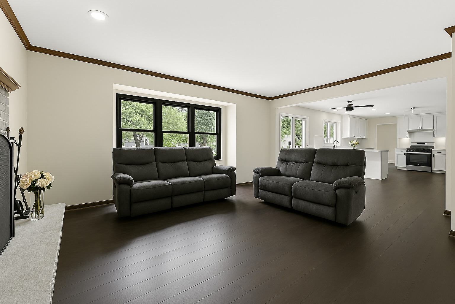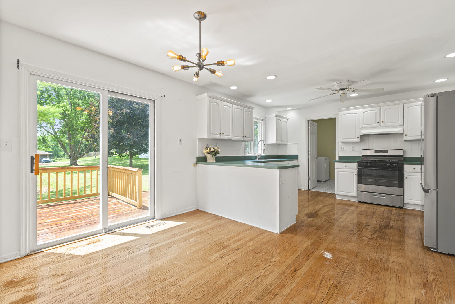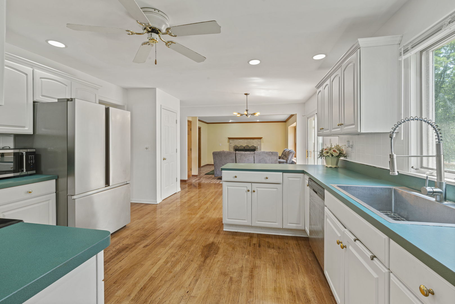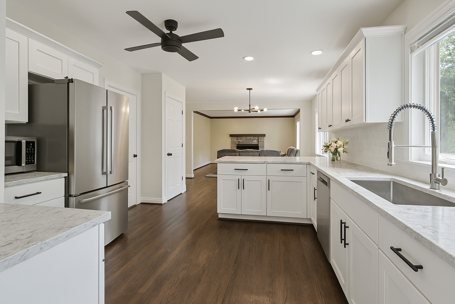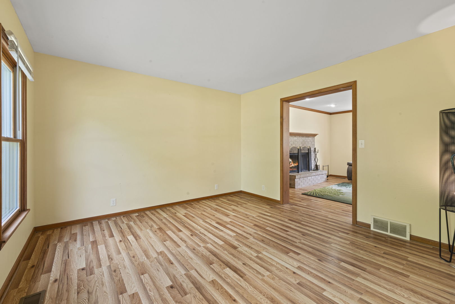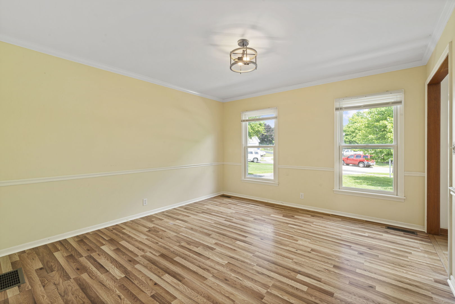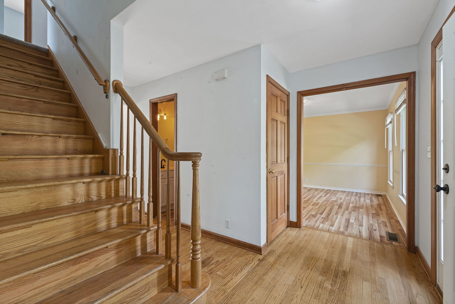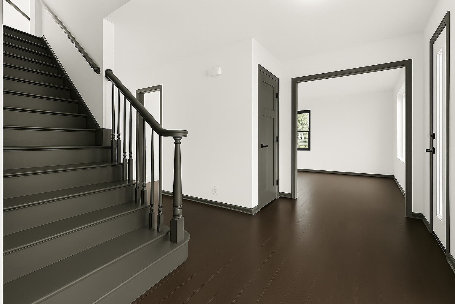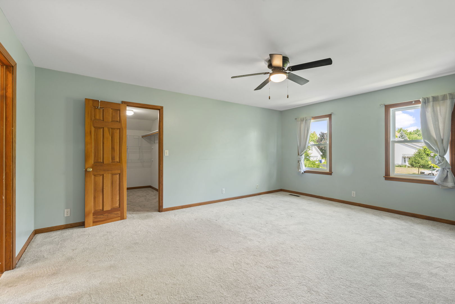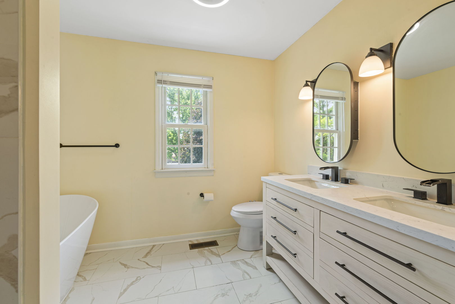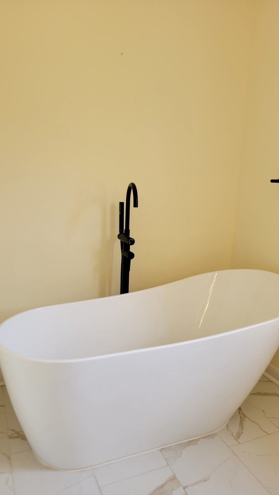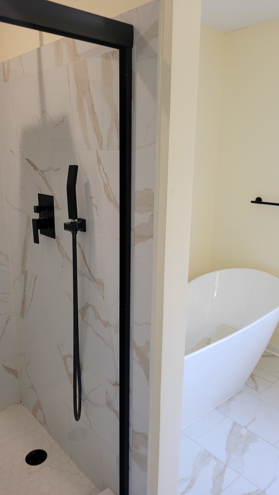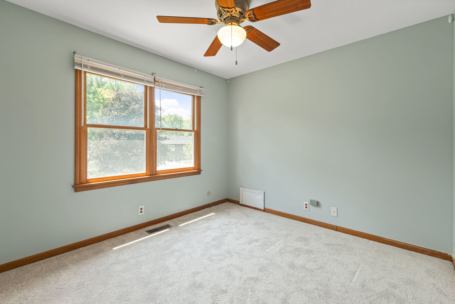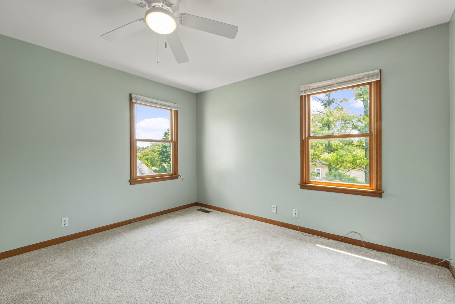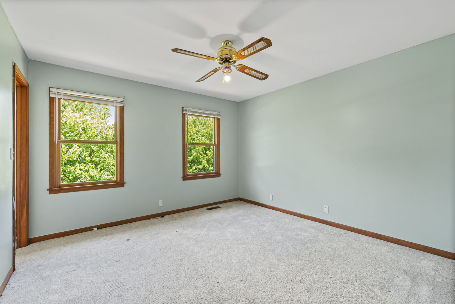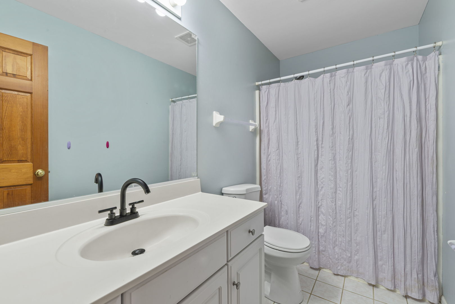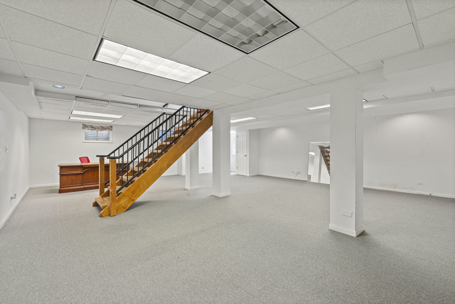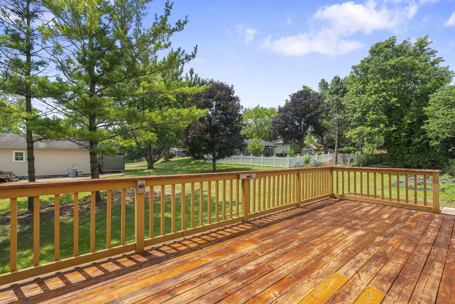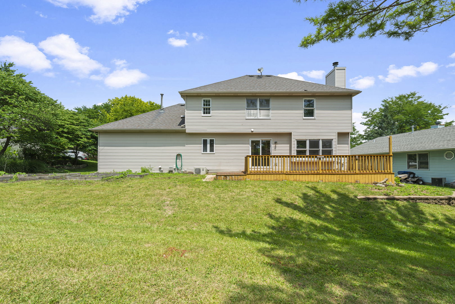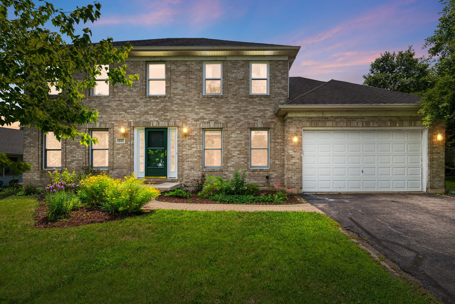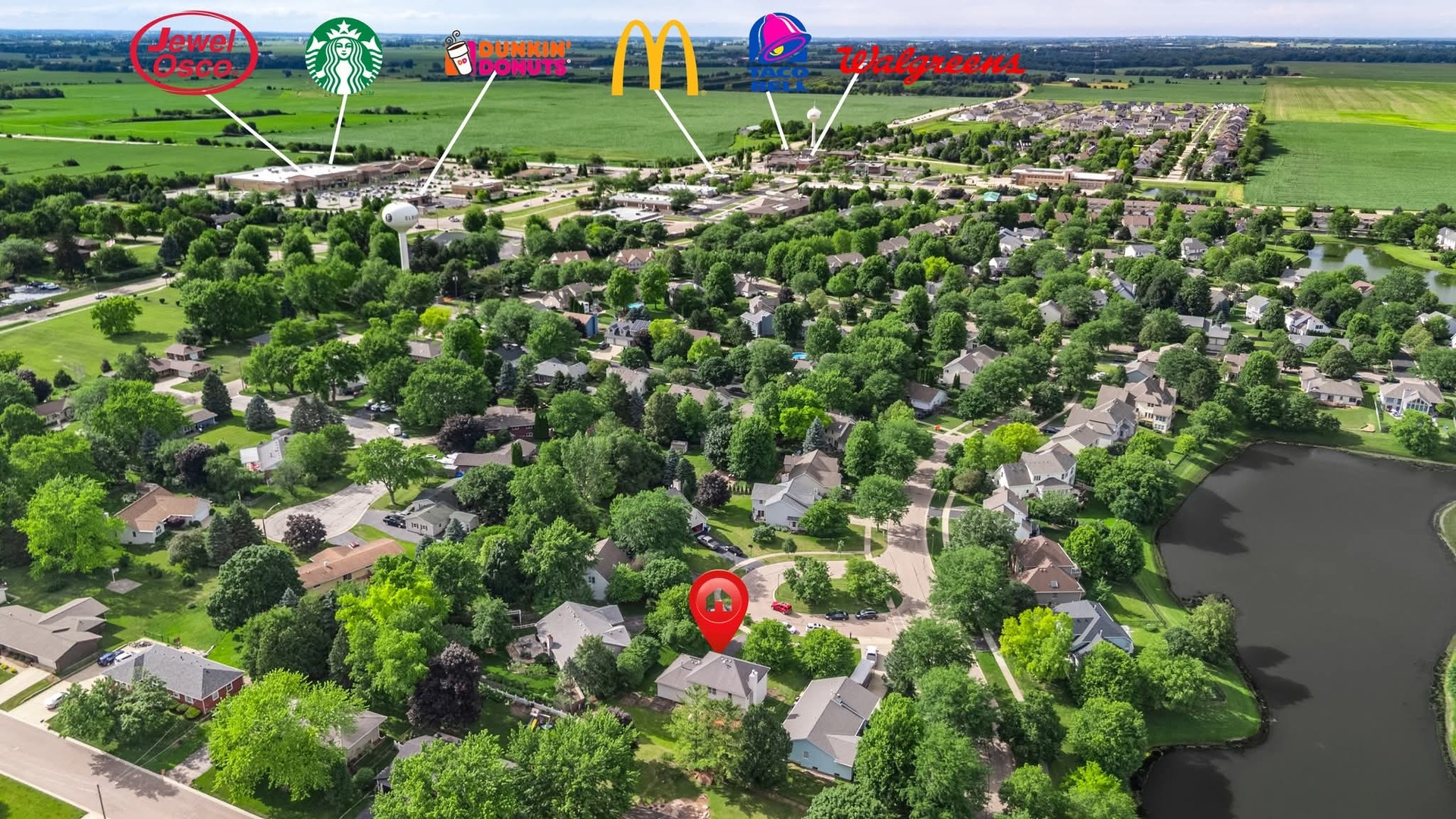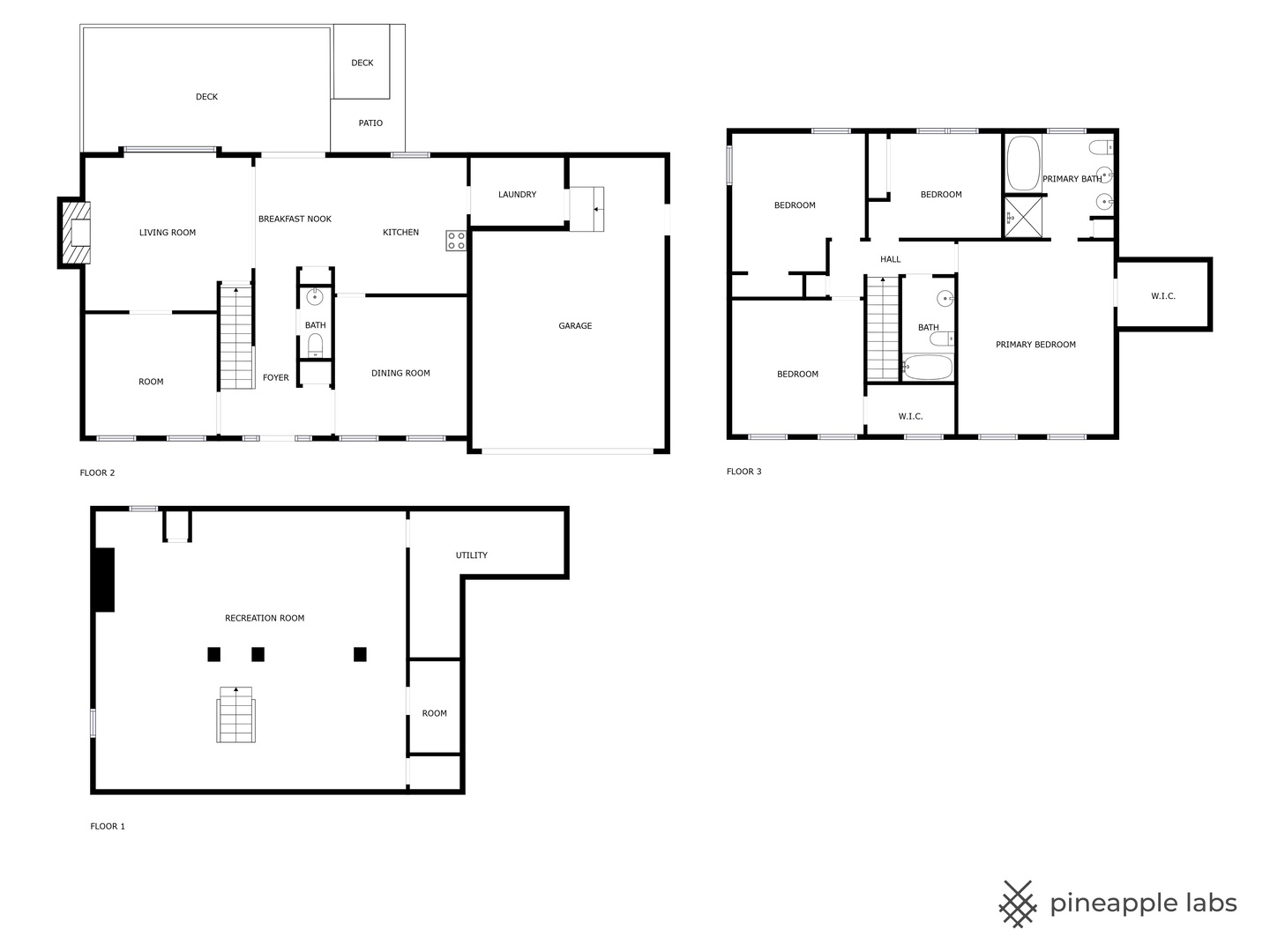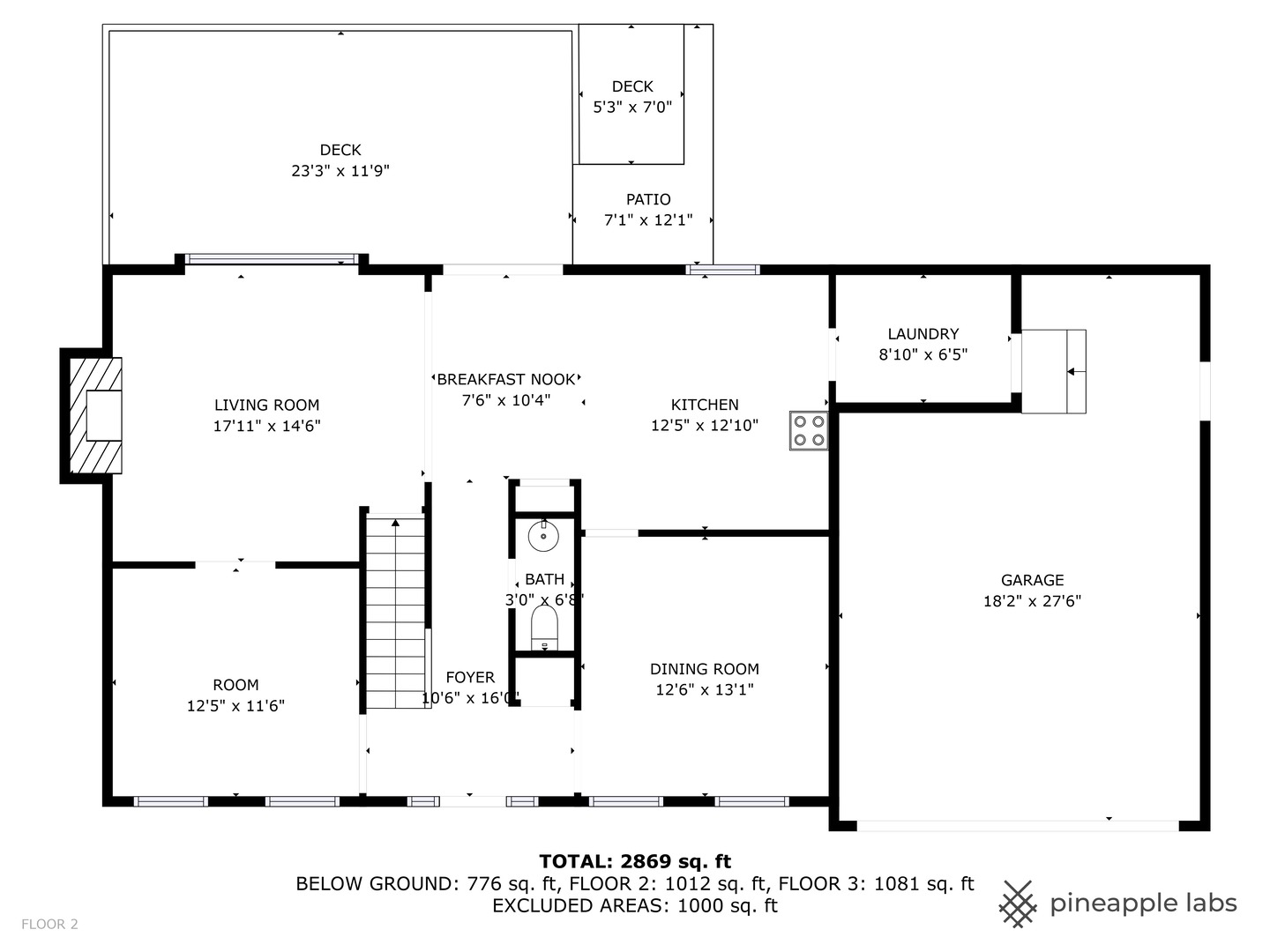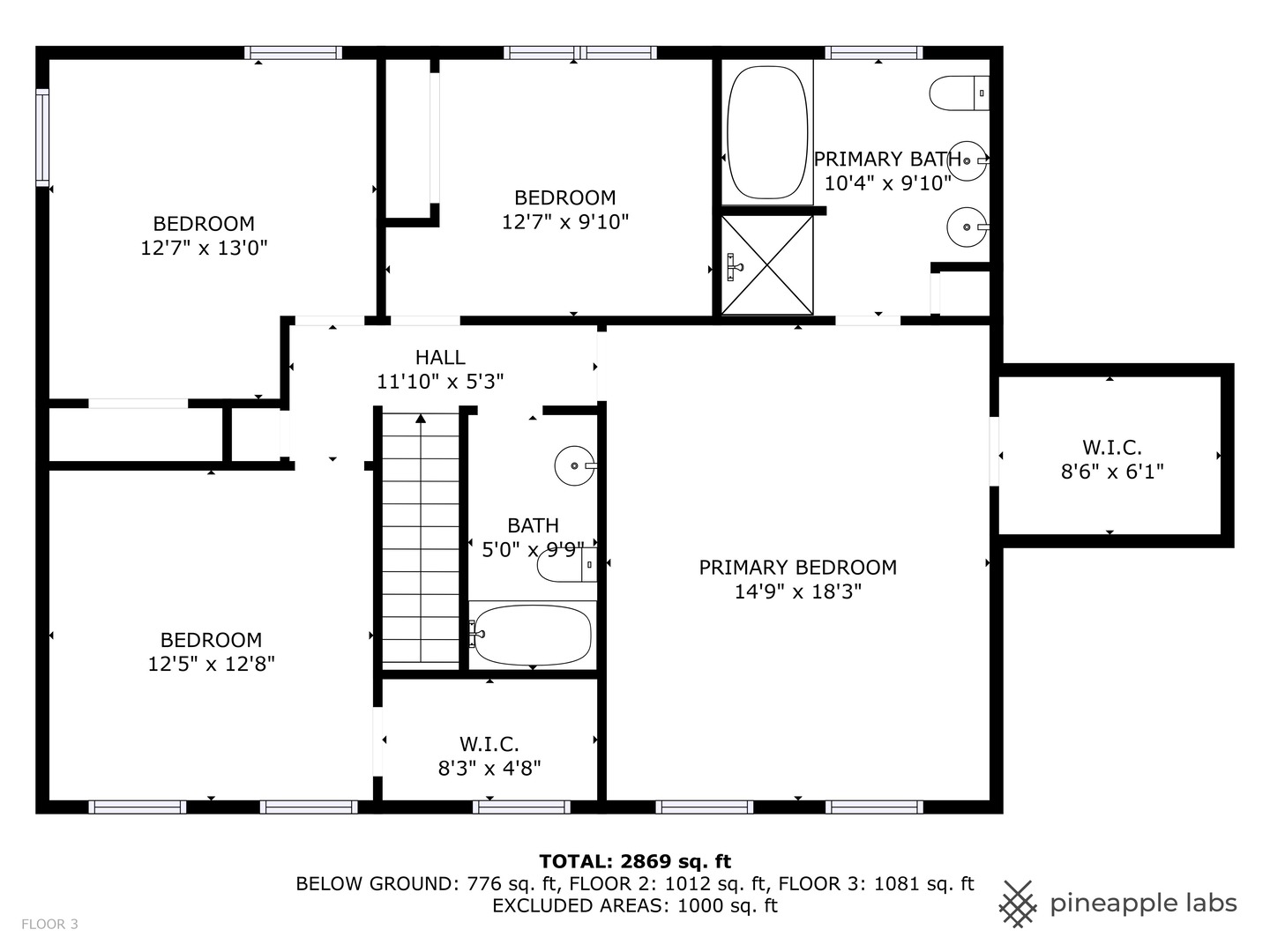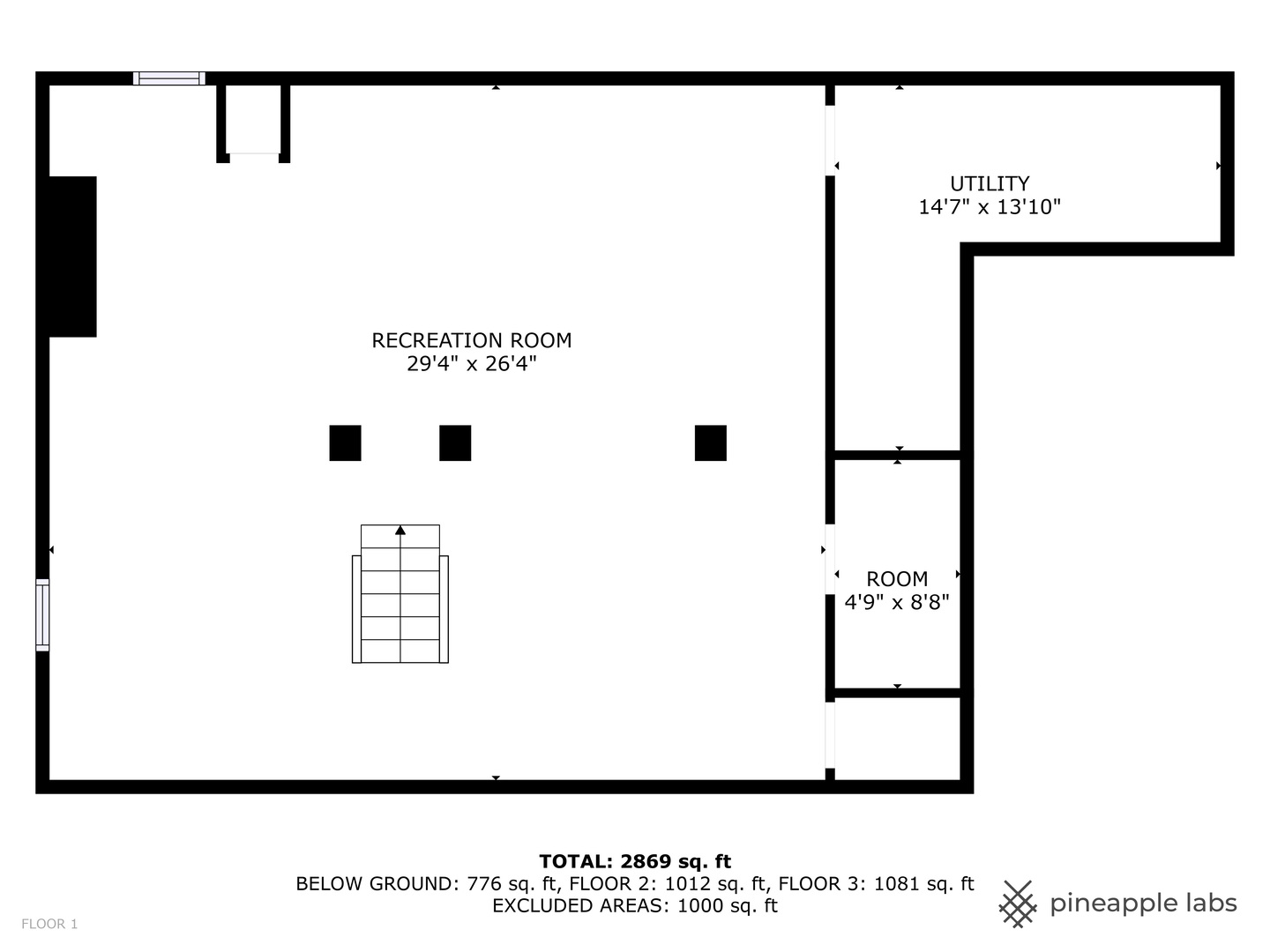Description
Nestled on a quiet cul-de-sac in the vibrant and growing community of Elburn, IL, this spacious 4-bedroom, 2.5-bath home offers the perfect blend of comfort, convenience, and potential. Just four minutes from the Metra and close to highway access, the location makes commuting a breeze while still providing a peaceful neighborhood setting with excellent schools. Inside, you’ll find a bright and welcoming family room with a bay window and a striking fireplace, a formal dining room, a formal living room, and a kitchen with beautiful hardwood floors. Upstairs, the expansive master suite features a fully updated bath and walk-in closet, accompanied by three additional generously sized bedrooms and a full guest bath. The fully finished basement includes ample storage space, and the oversized 2+ car attached garage adds even more functionality. Step outside to enjoy a large 300 sq ft deck-ideal for entertaining or relaxing. Recent updates include a new HVAC system (2019) and water heater (2020), and with no association dues, this home is ready for you to make it your own. Whether you’re looking to settle down or personalize your dream space, this property offers a solid foundation for years of enjoyment.
- Listing Courtesy of: Coldwell Banker Realty
Details
Updated on October 30, 2025 at 2:47 am- Property ID: MRD12463777
- Price: $399,900
- Property Size: 2201 Sq Ft
- Bedrooms: 4
- Bathrooms: 2
- Year Built: 1995
- Property Type: Single Family
- Property Status: Re-activated
- Parking Total: 2.5
- Parcel Number: 0832352041
- Water Source: Public
- Sewer: Public Sewer
- Buyer Agent MLS Id: MRD229596
- Days On Market: 55
- Purchase Contract Date: 2025-10-22
- Basement Bath(s): No
- Living Area: 0.2325
- Fire Places Total: 1
- Cumulative Days On Market: 55
- Tax Annual Amount: 826.5
- Roof: Asphalt
- Cooling: Central Air
- Electric: 200+ Amp Service
- Asoc. Provides: None
- Appliances: Range,Microwave,Dishwasher,Refrigerator,Washer,Dryer,Disposal,Humidifier
- Parking Features: Asphalt,Garage Door Opener,On Site,Garage Owned,Attached,Garage
- Room Type: Eating Area,Foyer,Recreation Room,Utility Room-Lower Level
- Community: Park,Lake,Curbs,Sidewalks,Street Lights,Street Paved
- Stories: 2 Stories
- Directions: Rt 47 to prairie Valley St (E) to N 3rd St (S) to Maple Ct (W) nto Property
- Buyer Office MLS ID: MRD28928
- Association Fee Frequency: Not Required
- Living Area Source: Assessor
- Elementary School: John Stewart Elementary School
- Middle Or Junior School: Harter Middle School
- High School: Kaneland High School
- Township: Campton
- Bathrooms Half: 1
- ConstructionMaterials: Aluminum Siding,Brick
- Contingency: Attorney/Inspection
- Interior Features: Walk-In Closet(s)
- Subdivision Name: Prairie Highlands
- Asoc. Billed: Not Required
Address
Open on Google Maps- Address 630 Maple
- City Elburn
- State/county IL
- Zip/Postal Code 60119
- Country Kane
Overview
- Single Family
- 4
- 2
- 2201
- 1995
Mortgage Calculator
- Down Payment
- Loan Amount
- Monthly Mortgage Payment
- Property Tax
- Home Insurance
- PMI
- Monthly HOA Fees
