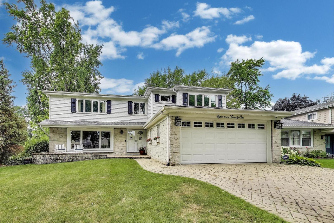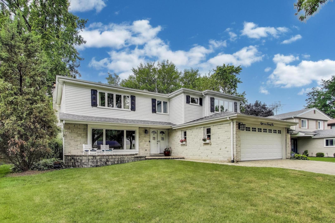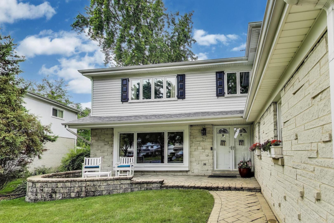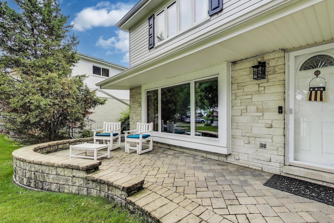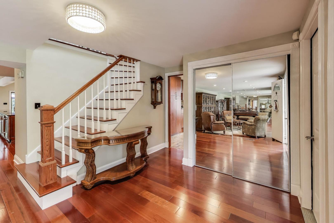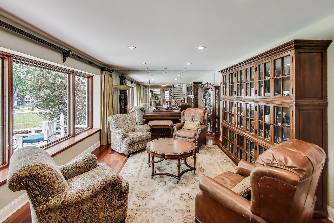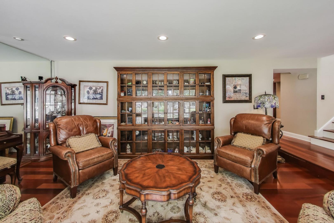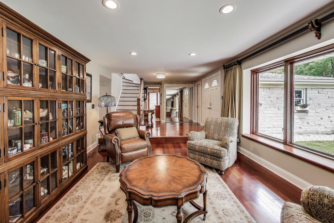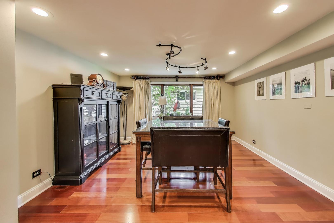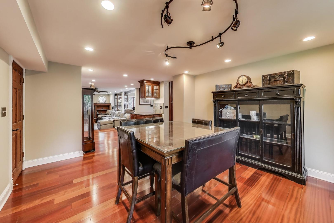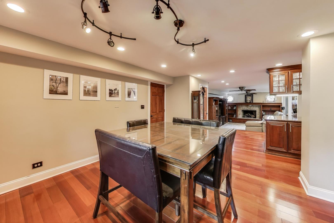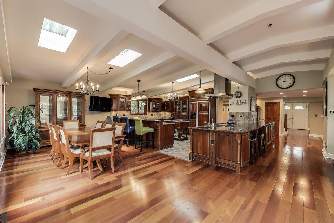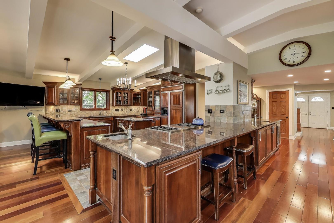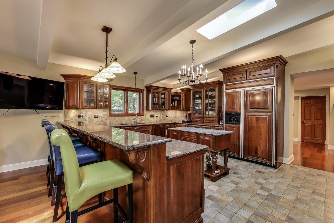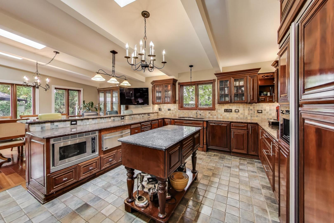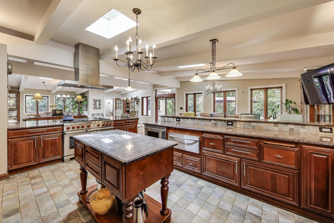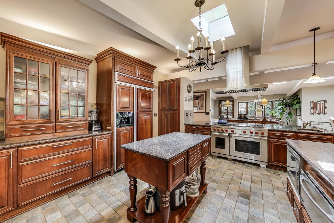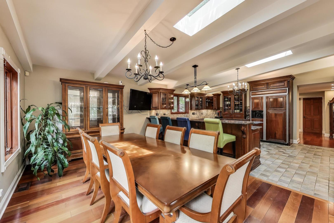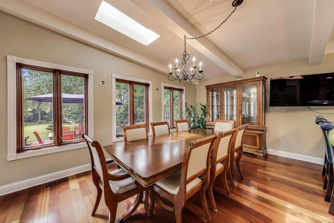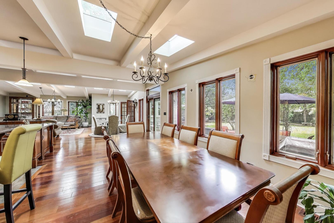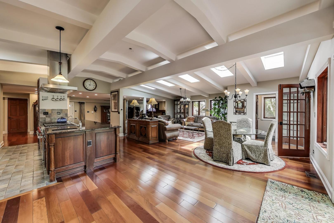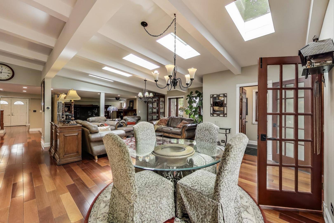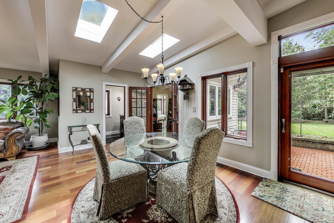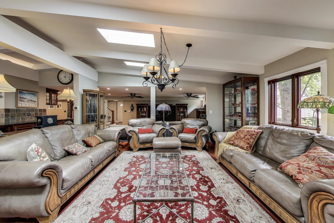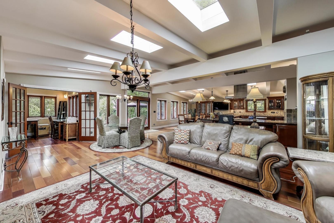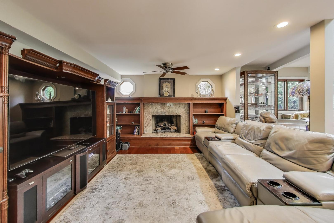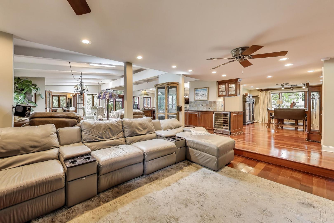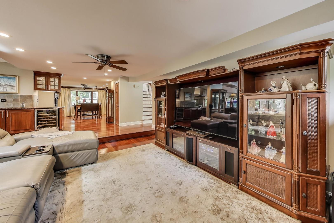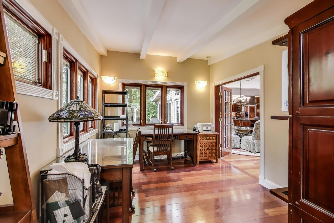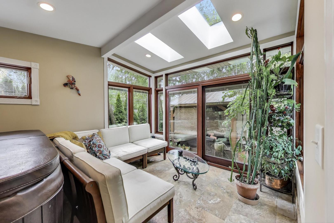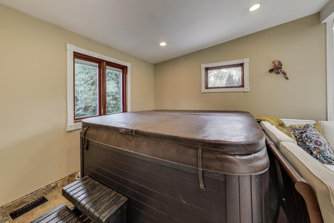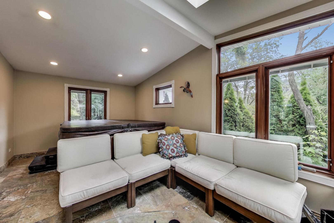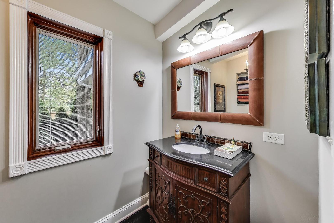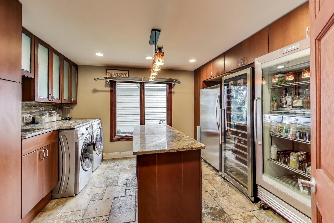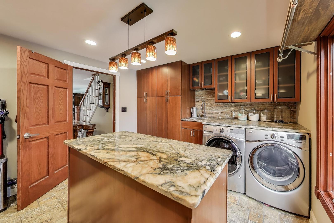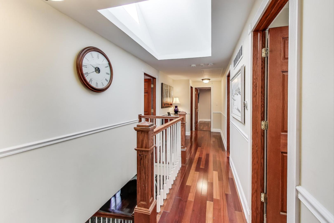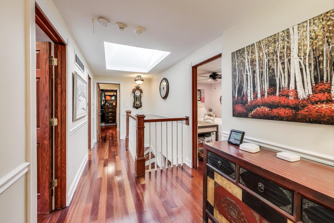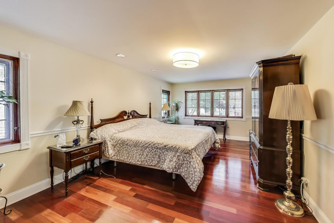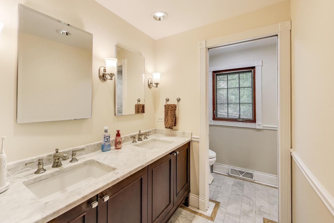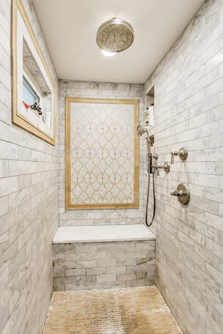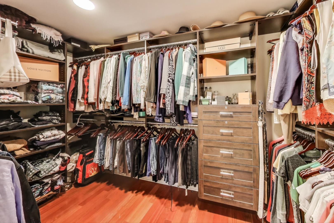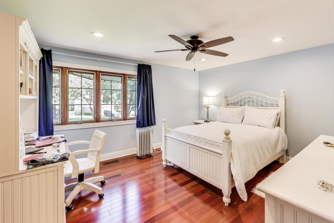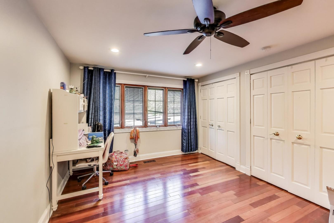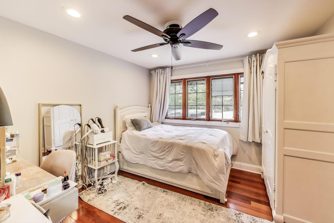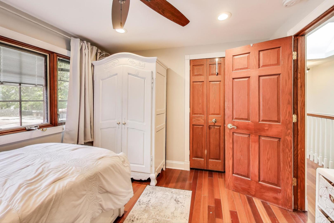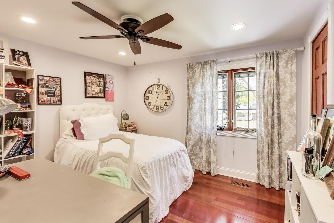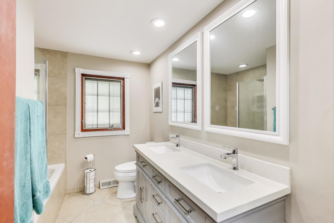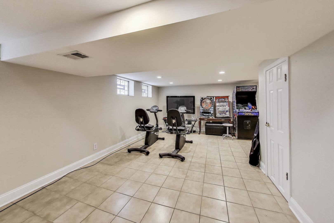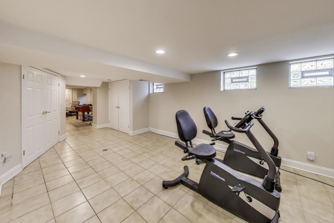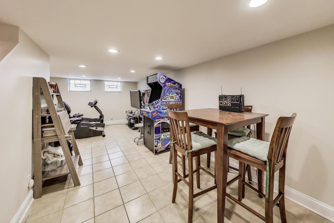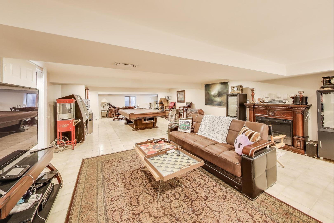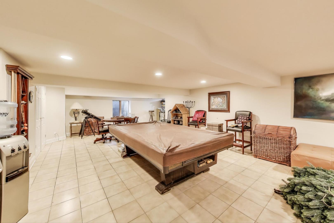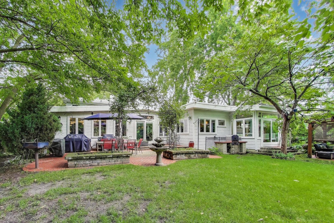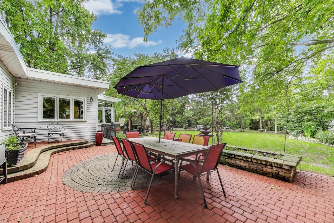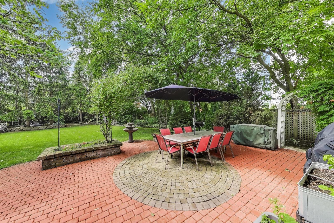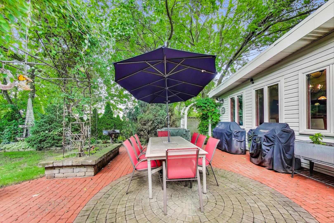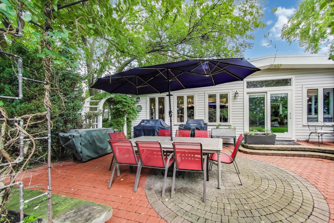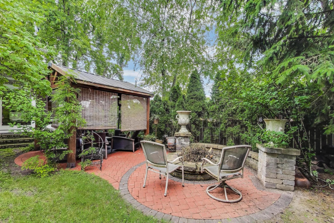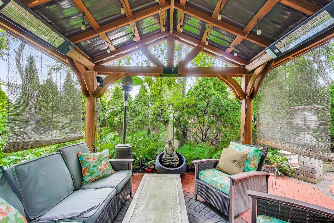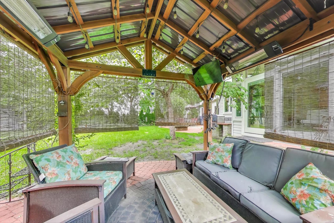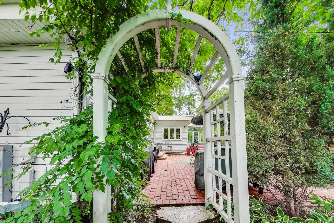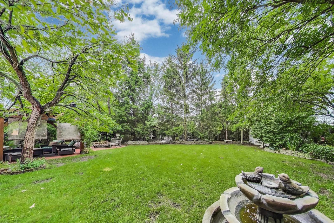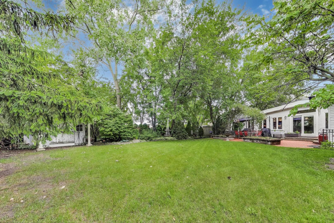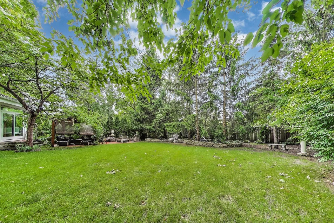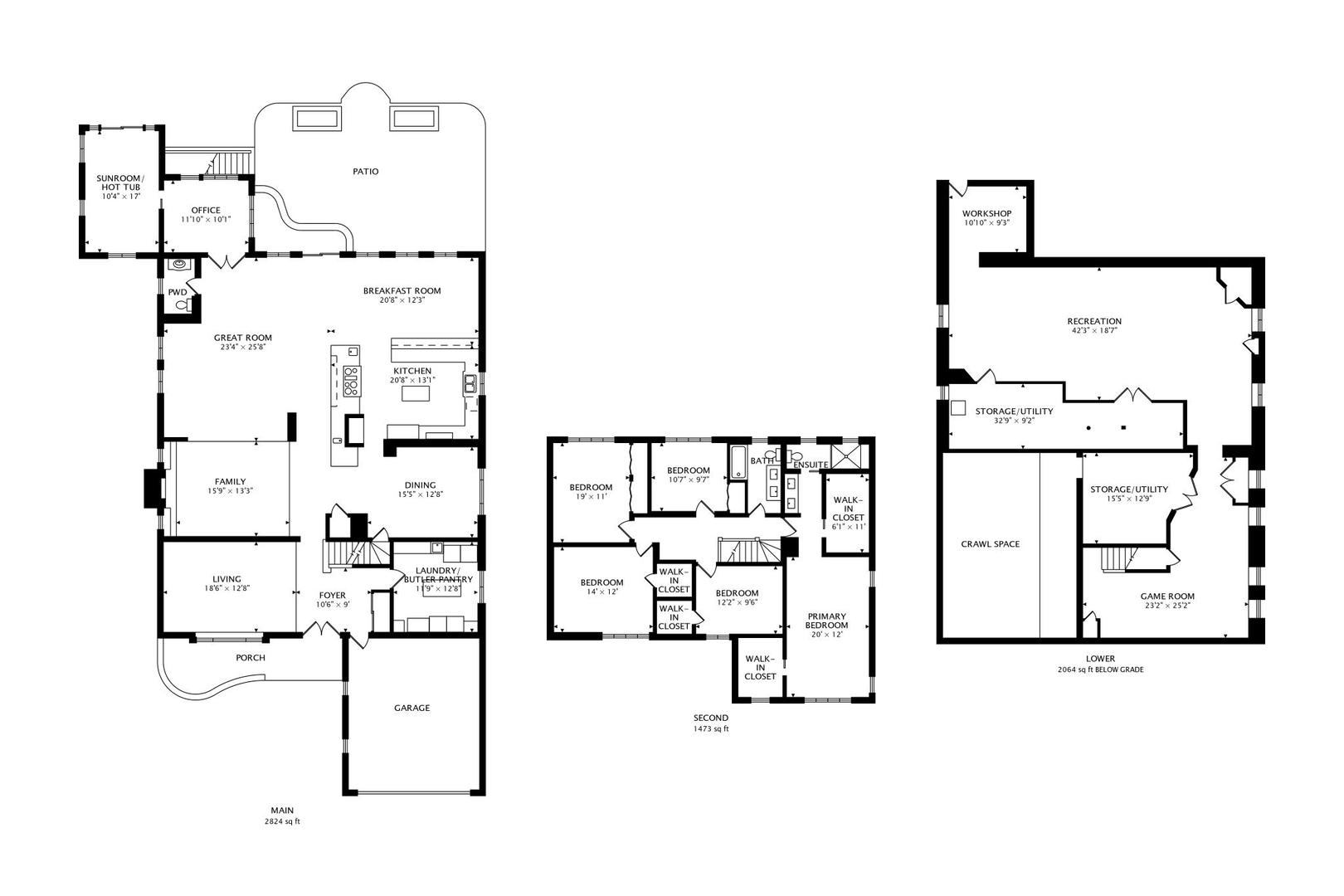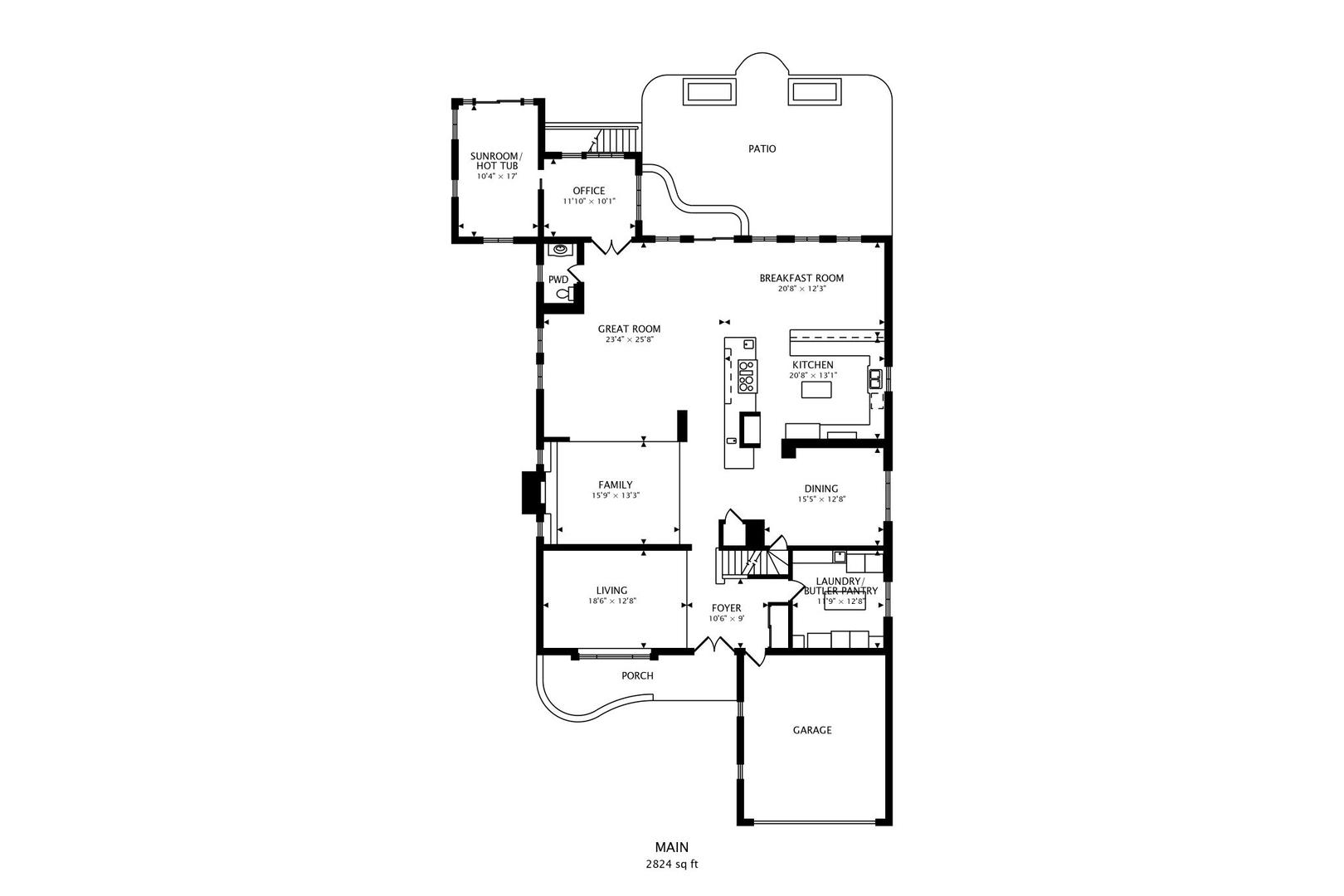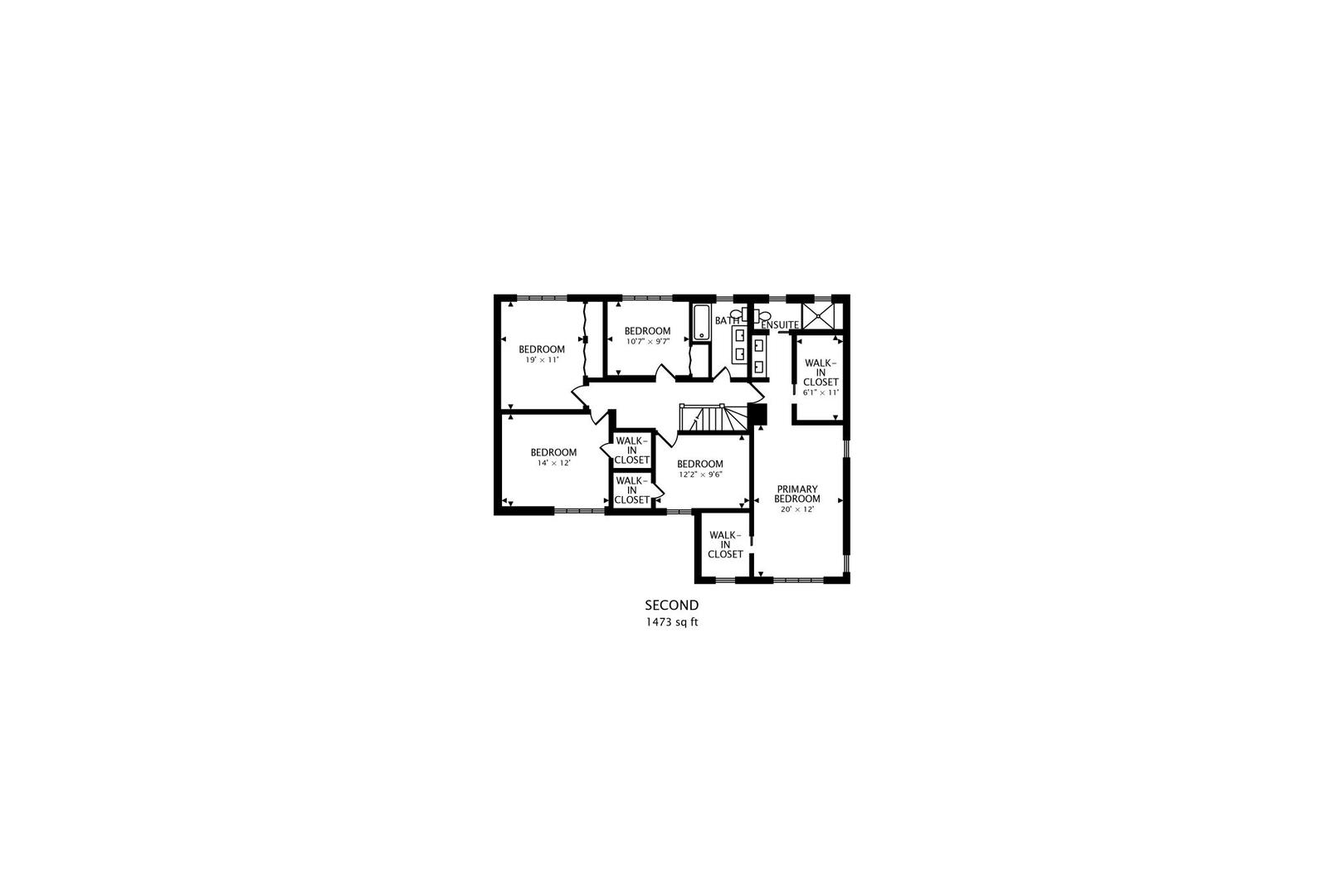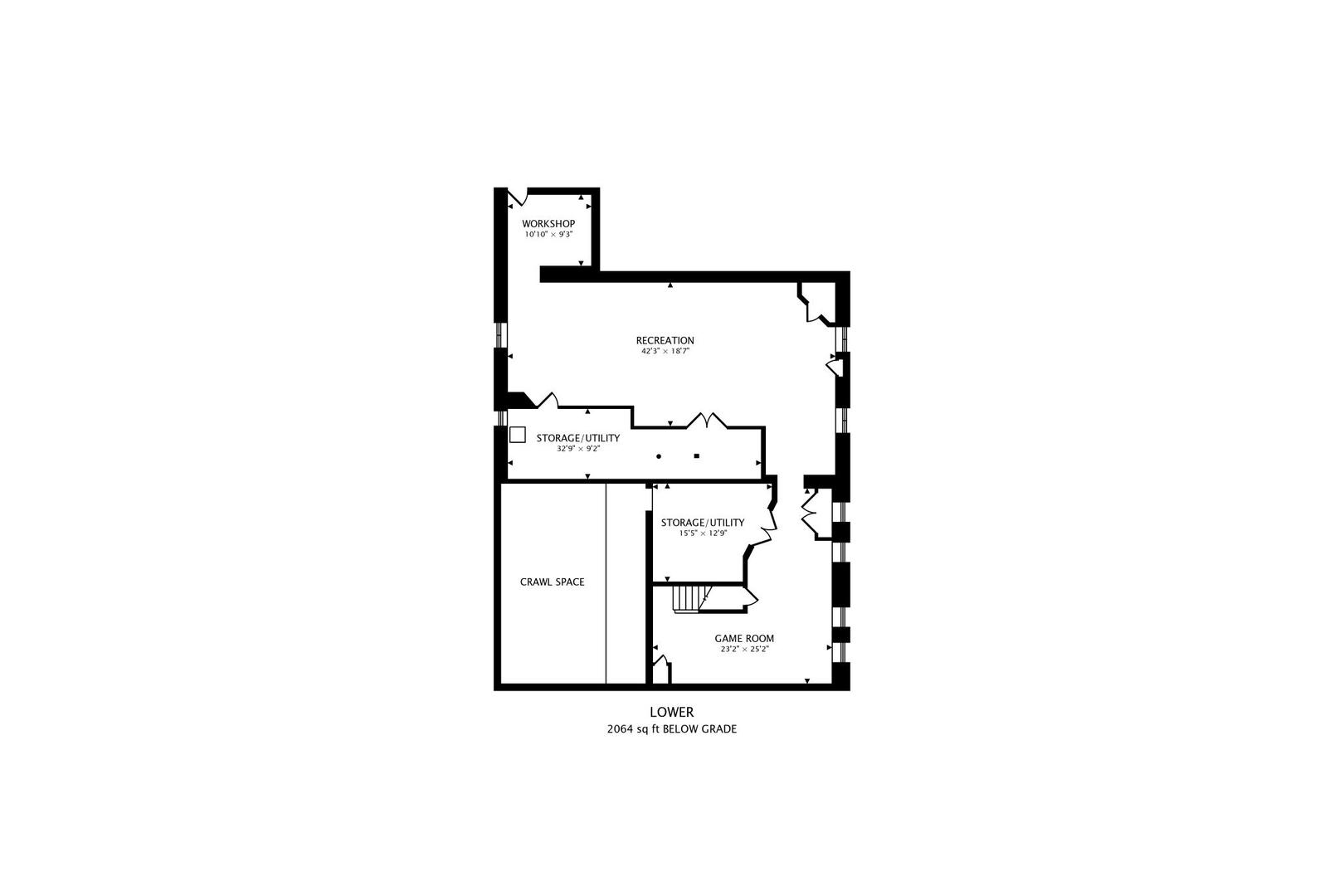Description
Once in a lifetime chance to buy and enjoy this “multi expanded” family home. Home is now empty – it is move in ready and can close quickly. Photos show sellers furnishings prior to moving with some rooms showing empty. If you have been thinking of major additions to your home… avoid the costs, the delays, the dust and all the life interruptions that it would cause… it’s done here and along with a very fair tax bill. . Starting with massive 50′ x 25′ great room addition to entire back of home – over 4,300 square feet of living space (13 rooms) 2,824 of first floor living space alone and an additional 2,000+ square feet of finished basement with great storage. Incredible main level expansion offers huge open chef’s kitchen centered between great room – family room (with fireplace) – huge eating area/breakfast room – 1st floor butler’s / laundry room – large office – heated sunroom with hot tub – formal living room and separate dining room. Newer hardwood floors throughout – vaulted & beamed ceilings with numerous skylight – custom kitchen – top stainless steel appliances – Wolf 6 burner & 2 burner griddle stove top & oven – unlimited granite counter-tops – eating areas and more. Master bedroom also expanded with Kohler designed including marble & ceramic mosaics. Enjoy private yard, brick patio with firepit, screened pergola and outdoor kitchen with pizza oven. Prairie Trails School (Pre & Kindergarten -one block away), Indian Grove Elementary, River Trails Middle School, and Hersey High School. Easy access to Chicago via Prospect Heights Metra Train station 1.4 miles away. 1 mile to Woodland Trails Pool. Randhurst Village is nearby with stores, restaurants, movie theaters, and shopping.
- Listing Courtesy of: @properties Christie�s International Real Estate
Details
Updated on November 17, 2025 at 3:46 am- Property ID: MRD12452604
- Price: $949,000
- Property Size: 4297 Sq Ft
- Bedrooms: 5
- Bathrooms: 2
- Year Built: 1965
- Property Type: Single Family
- Property Status: Active
- Parking Total: 2
- Parcel Number: 03253090130000
- Water Source: Lake Michigan
- Sewer: Overhead Sewers
- Architectural Style: Colonial
- Days On Market: 39
- Basement Bath(s): No
- Living Area: 0.3
- Fire Places Total: 1
- Cumulative Days On Market: 39
- Tax Annual Amount: 1310.71
- Roof: Asphalt
- Cooling: Central Air,Zoned
- Electric: Circuit Breakers,Service - 400 Amp or Greater
- Asoc. Provides: None
- Appliances: Double Oven,Range,Microwave,Dishwasher,High End Refrigerator,Washer,Dryer,Disposal,Stainless Steel Appliance(s),Wine Refrigerator,Range Hood
- Parking Features: Brick Driveway,Garage Door Opener,Yes,Garage Owned,Attached,Garage
- Room Type: Bedroom 5,Great Room,Walk In Closet,Breakfast Room,Recreation Room,Office,Game Room,Heated Sun Room,Utility Room-Lower Level,Foyer
- Community: Park,Curbs,Sidewalks,Street Lights,Street Paved
- Stories: 2 Stories
- Directions: Euclid (West of River Rd - East of Wolf Rd) to Burning Bush ln, South to Boulder, West to 1821. (Just North of Kensington Foundry Rd)
- Association Fee Frequency: Not Required
- Living Area Source: Plans
- Elementary School: Indian Grove Elementary School
- Middle Or Junior School: River Trails Middle School
- High School: John Hersey High School
- Township: Wheeling
- Bathrooms Half: 1
- ConstructionMaterials: Aluminum Siding,Brick
- Interior Features: Cathedral Ceiling(s),Hot Tub,Dry Bar,Built-in Features,Walk-In Closet(s),Beamed Ceilings,Open Floorplan,Granite Counters,Separate Dining Room
- Subdivision Name: Boulder Point
- Asoc. Billed: Not Required
Address
Open on Google Maps- Address 632 E Boulder
- City Mount Prospect
- State/county IL
- Zip/Postal Code 60056
- Country Cook
Overview
- Single Family
- 5
- 2
- 4297
- 1965
Mortgage Calculator
- Down Payment
- Loan Amount
- Monthly Mortgage Payment
- Property Tax
- Home Insurance
- PMI
- Monthly HOA Fees
