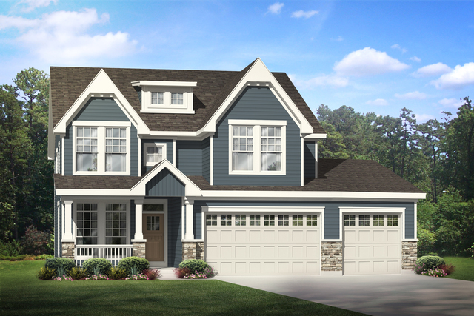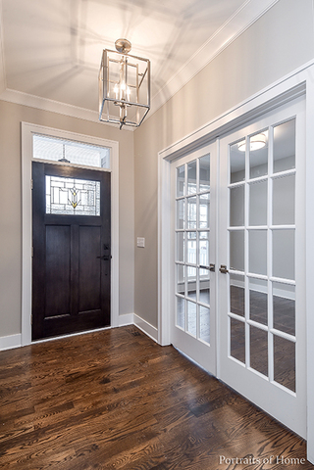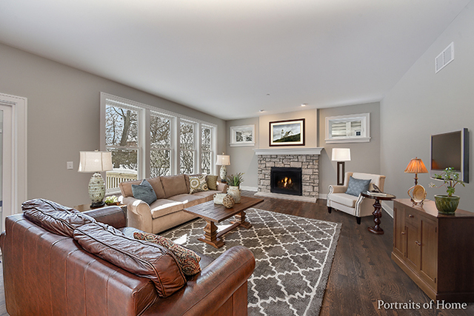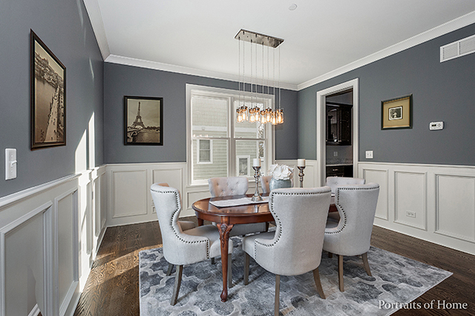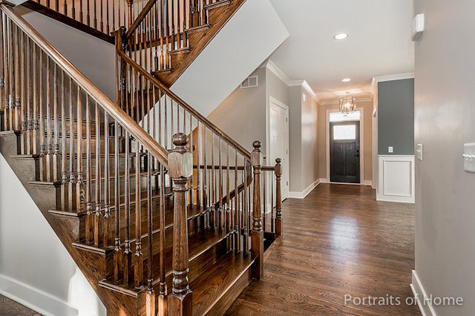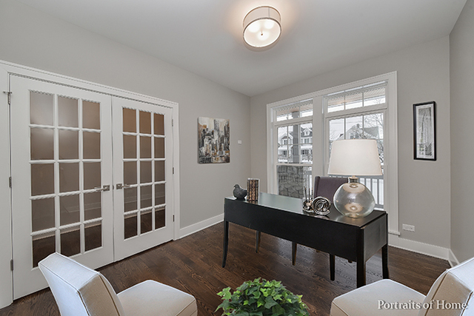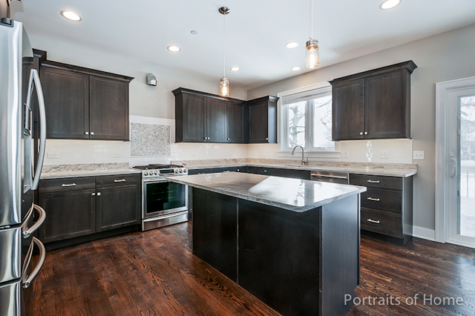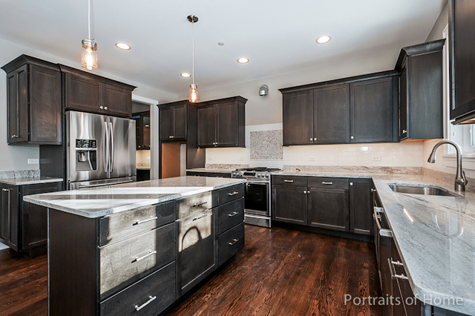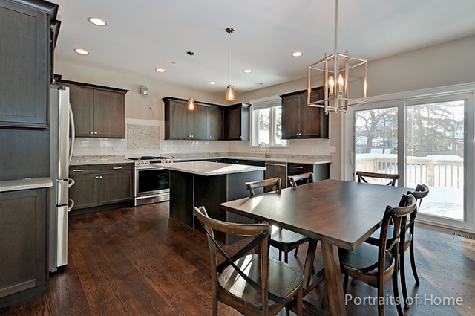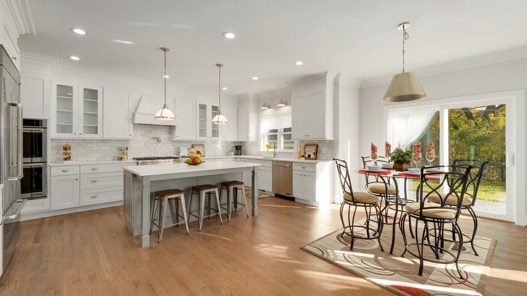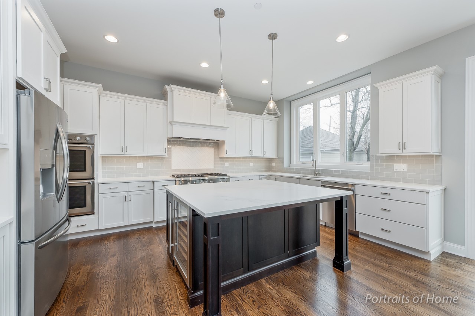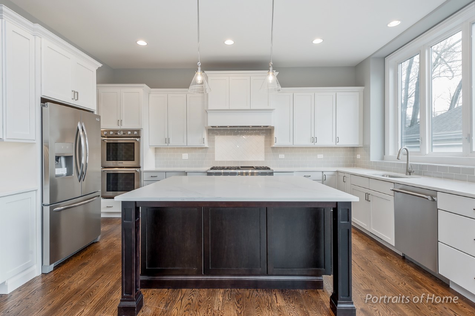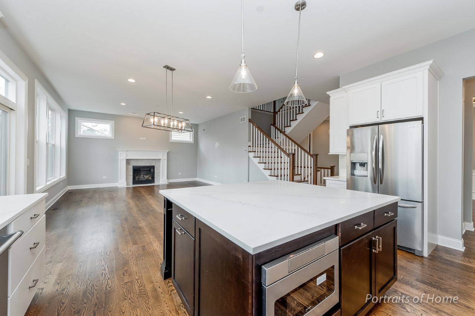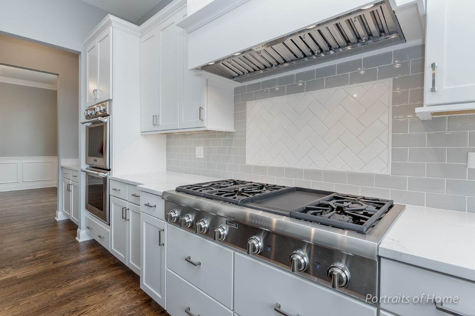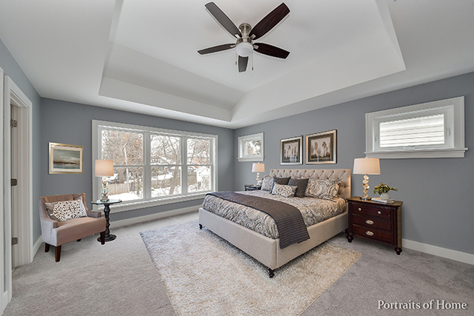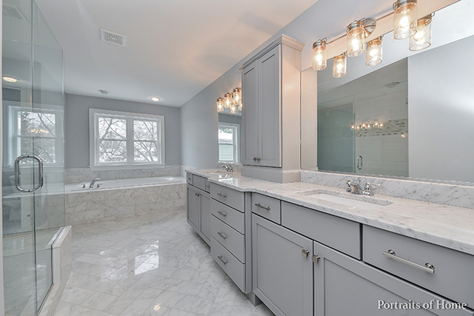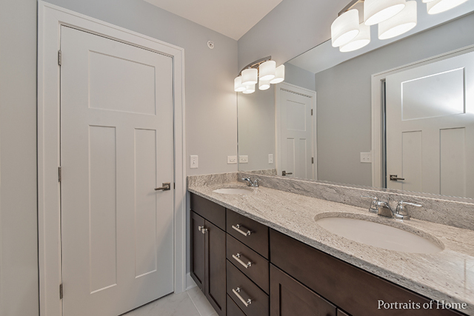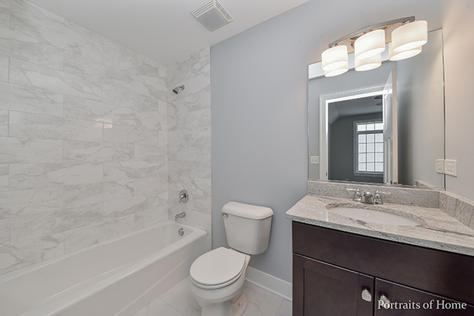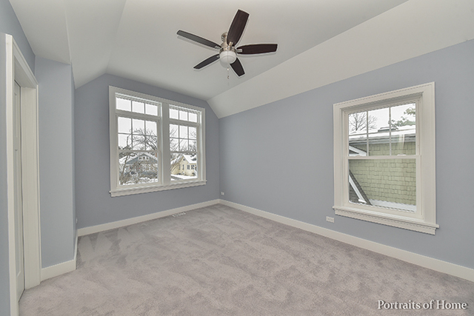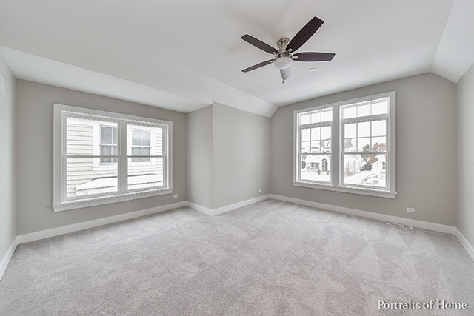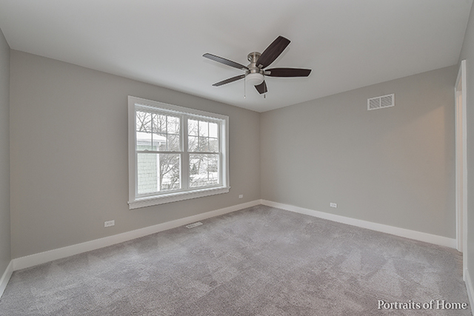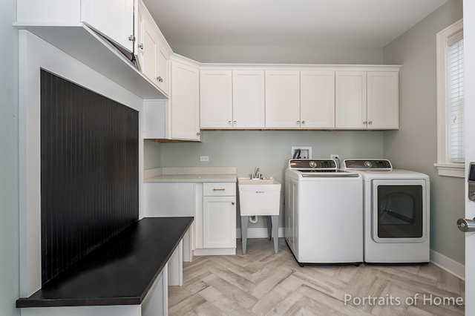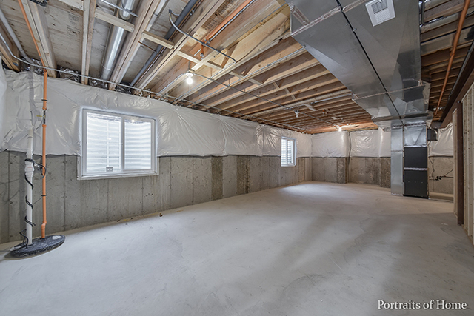Description
Amazing opportunity to build your dream home. Do you need space to work from home? This is the floorplan for you. Are you always dreaming of your own custom chef’s kitchen? This home has that, too. 4 bedroom, 3.5 bath. Over 3,000 approximate square feet of open-style living space with so much natural light throughout. This home plan can be tweaked to just about anything you can possibly dream of. If you need a second or third office or study from home space, we can do that. This location is surrounded by newer construction and completely ready for your new home. Coveted Hinsdale South school district and the conveniences of I-294, I-55 and I-83 along with shopping at Oak Brook all just minutes away. Make an appointment today. These plans are just a starting point. Feel free to bring your own dreams and ideas…the possibilities are endless!
- Listing Courtesy of: Berkshire Hathaway HomeServices Chicago
Details
Updated on June 26, 2025 at 10:45 am- Property ID: MRD11948236
- Price: $1,150,000
- Property Size: 3150 Sq Ft
- Bedrooms: 4
- Bathrooms: 3
- Year Built: 2025
- Property Type: Single Family
- Property Status: Active
- Parking Total: 3
- Parcel Number: 0922202024
- Water Source: Public
- Sewer: Public Sewer
- Architectural Style: Farmhouse
- Days On Market: 558
- MRD DRV: Asphalt
- Basement Bath(s): No
- Fire Places Total: 1
- Cumulative Days On Market: 558
- Tax Annual Amount: 328.68
- Roof: Asphalt
- Cooling: Central Air,Zoned
- Asoc. Provides: None
- Parking Features: Asphalt,On Site,Garage Owned,Attached,Garage
- Room Type: Eating Area,Office
- Community: Street Paved
- Stories: 2 Stories
- Directions: 63rd west of Clarendon Hills Road, one block to Tennessee, south to 6340
- Exterior: Other
- Association Fee Frequency: Not Required
- Living Area Source: Builder
- Elementary School: Maercker Elementary School
- Middle Or Junior School: Westview Hills Middle School
- High School: Hinsdale South High School
- Township: Downers Grove
- Bathrooms Half: 1
- ConstructionMaterials: Other
- Interior Features: Cathedral Ceiling(s),Walk-In Closet(s)
- Asoc. Billed: Not Required
- Parking Type: Garage
Address
Open on Google Maps- Address 6340 Tennessee
- City Willowbrook
- State/county IL
- Zip/Postal Code 60527
- Country DuPage
Overview
- Single Family
- 4
- 3
- 3150
- 2025
Mortgage Calculator
- Down Payment
- Loan Amount
- Monthly Mortgage Payment
- Property Tax
- Home Insurance
- PMI
- Monthly HOA Fees
