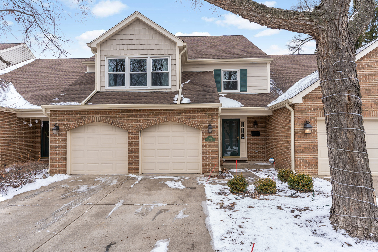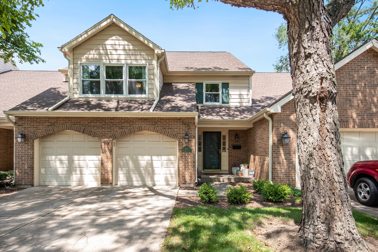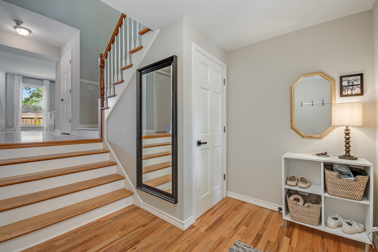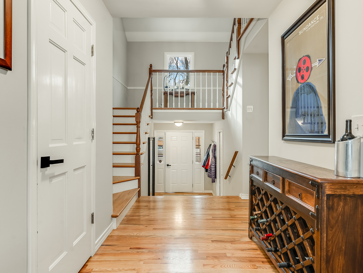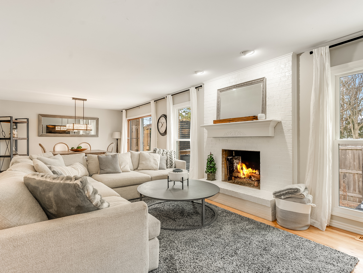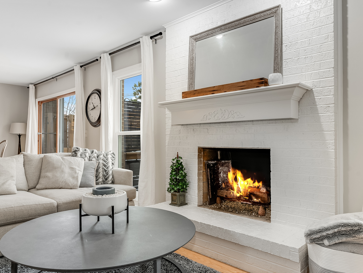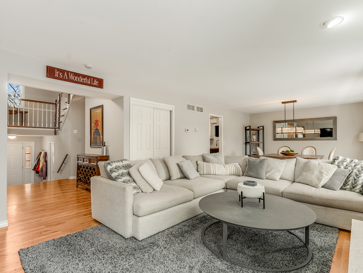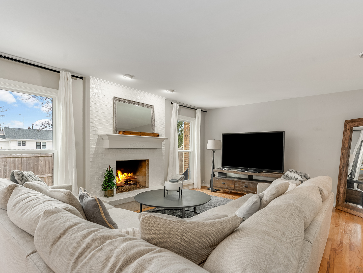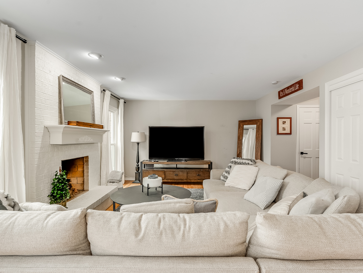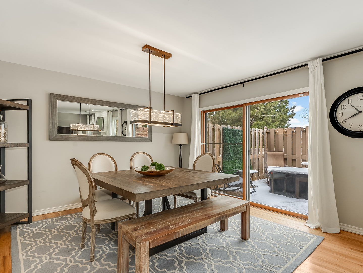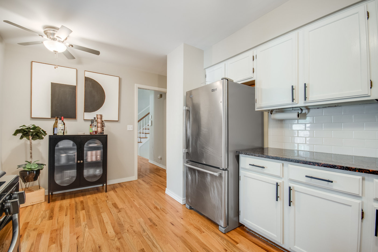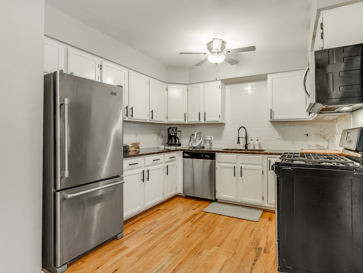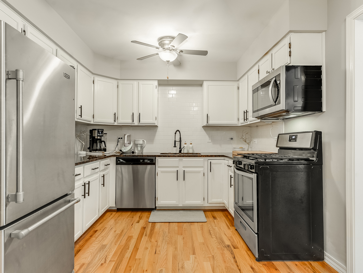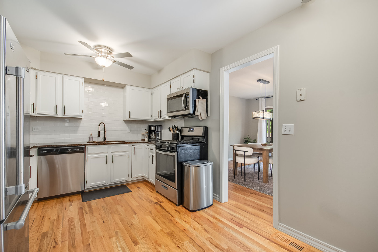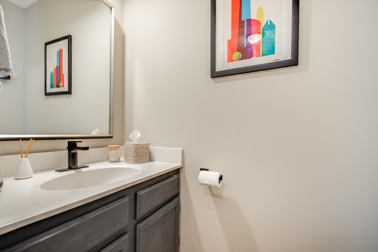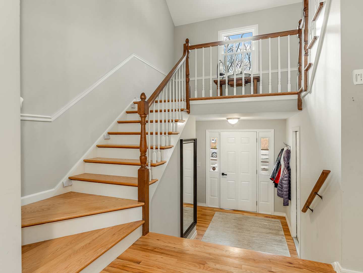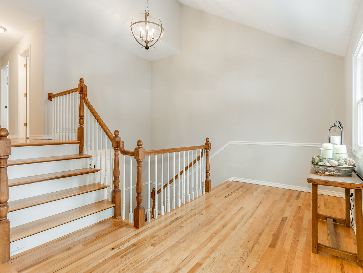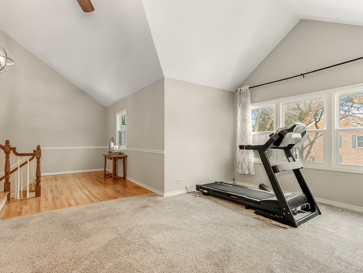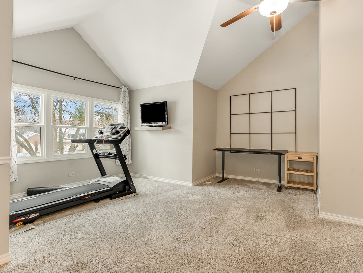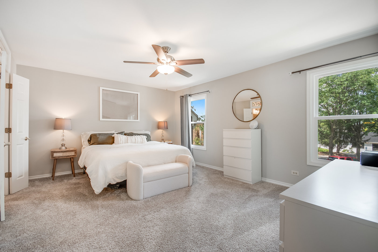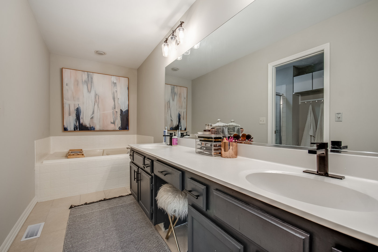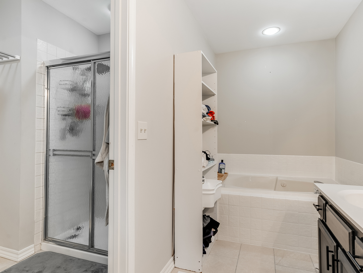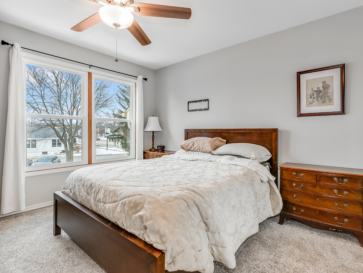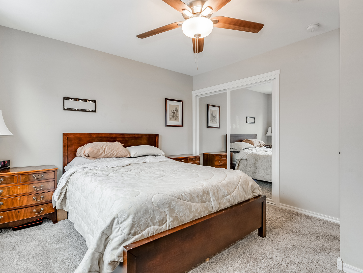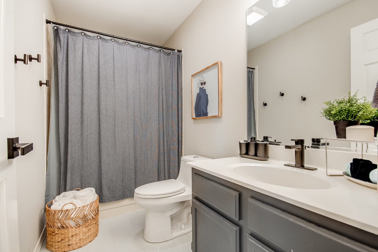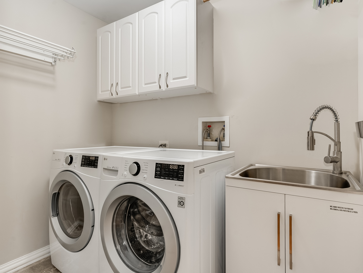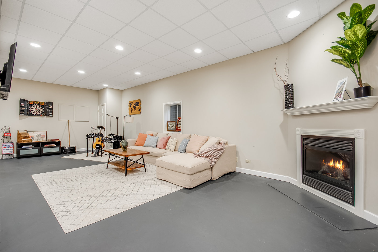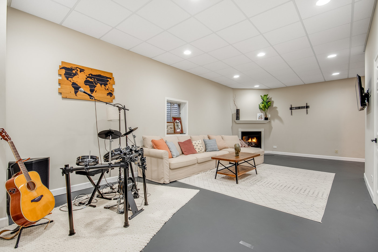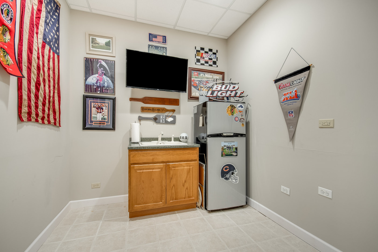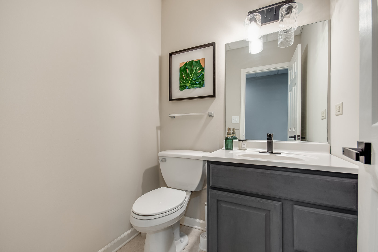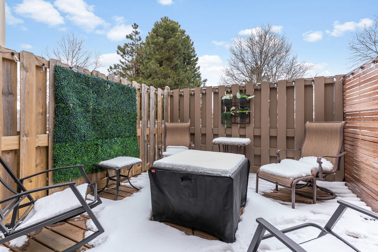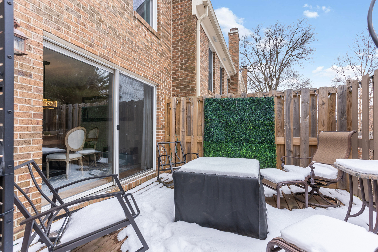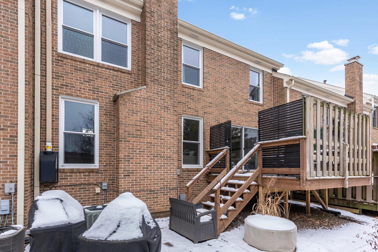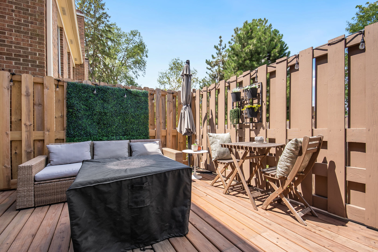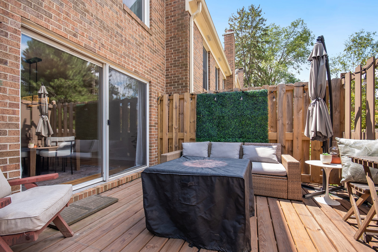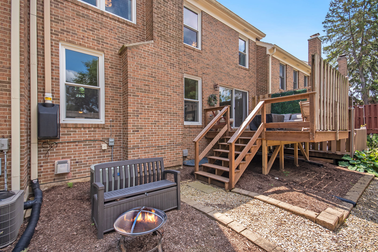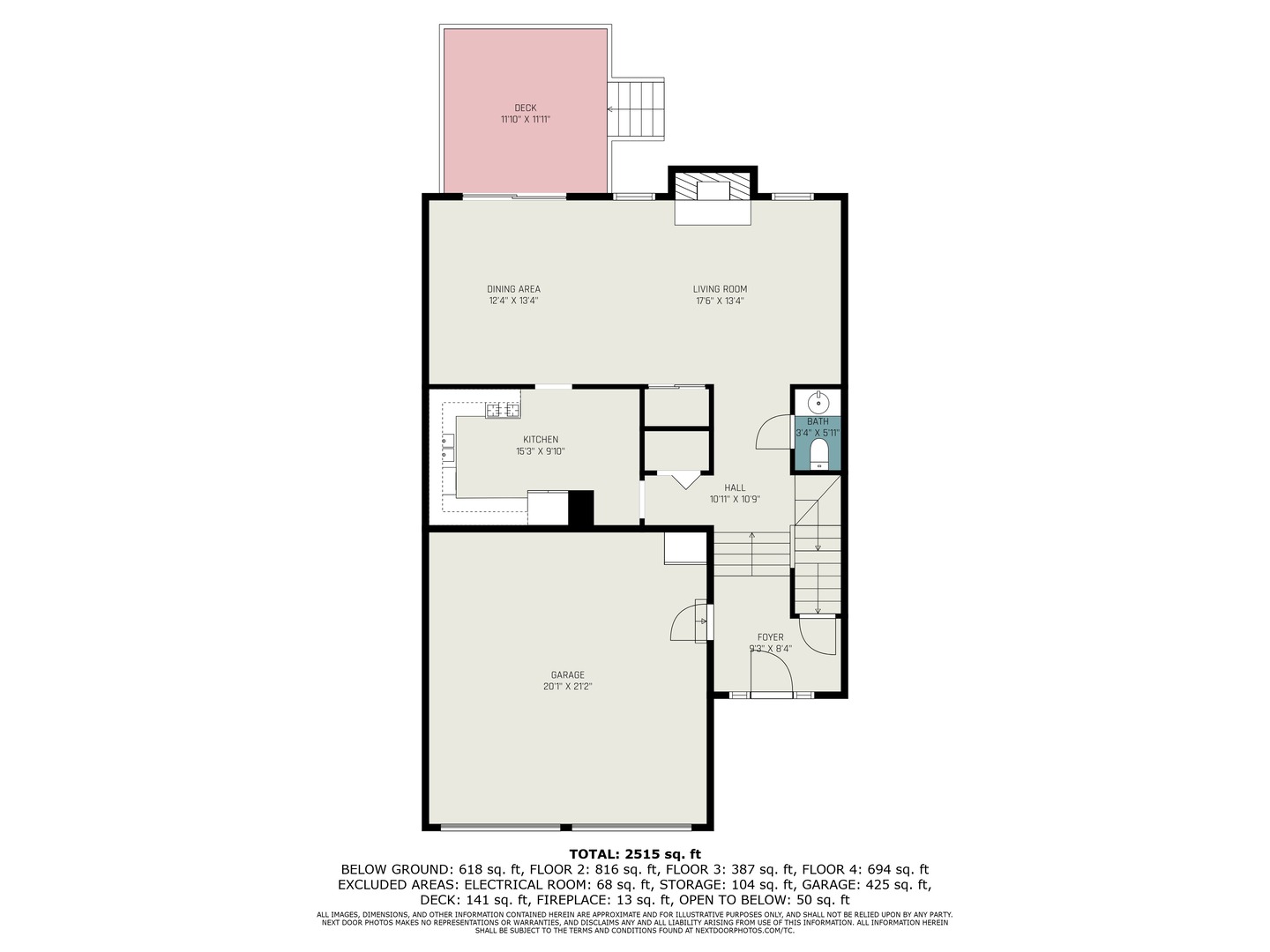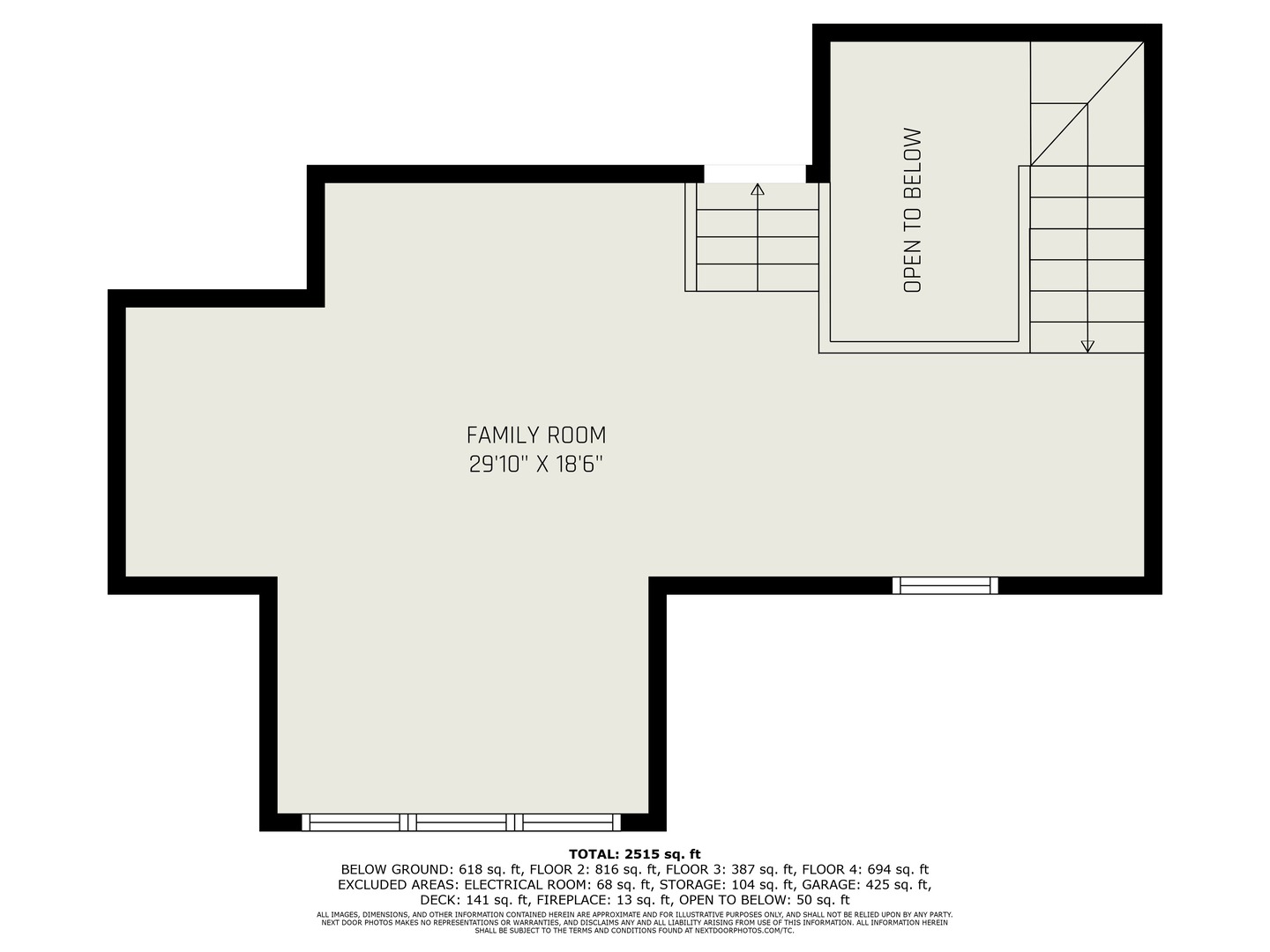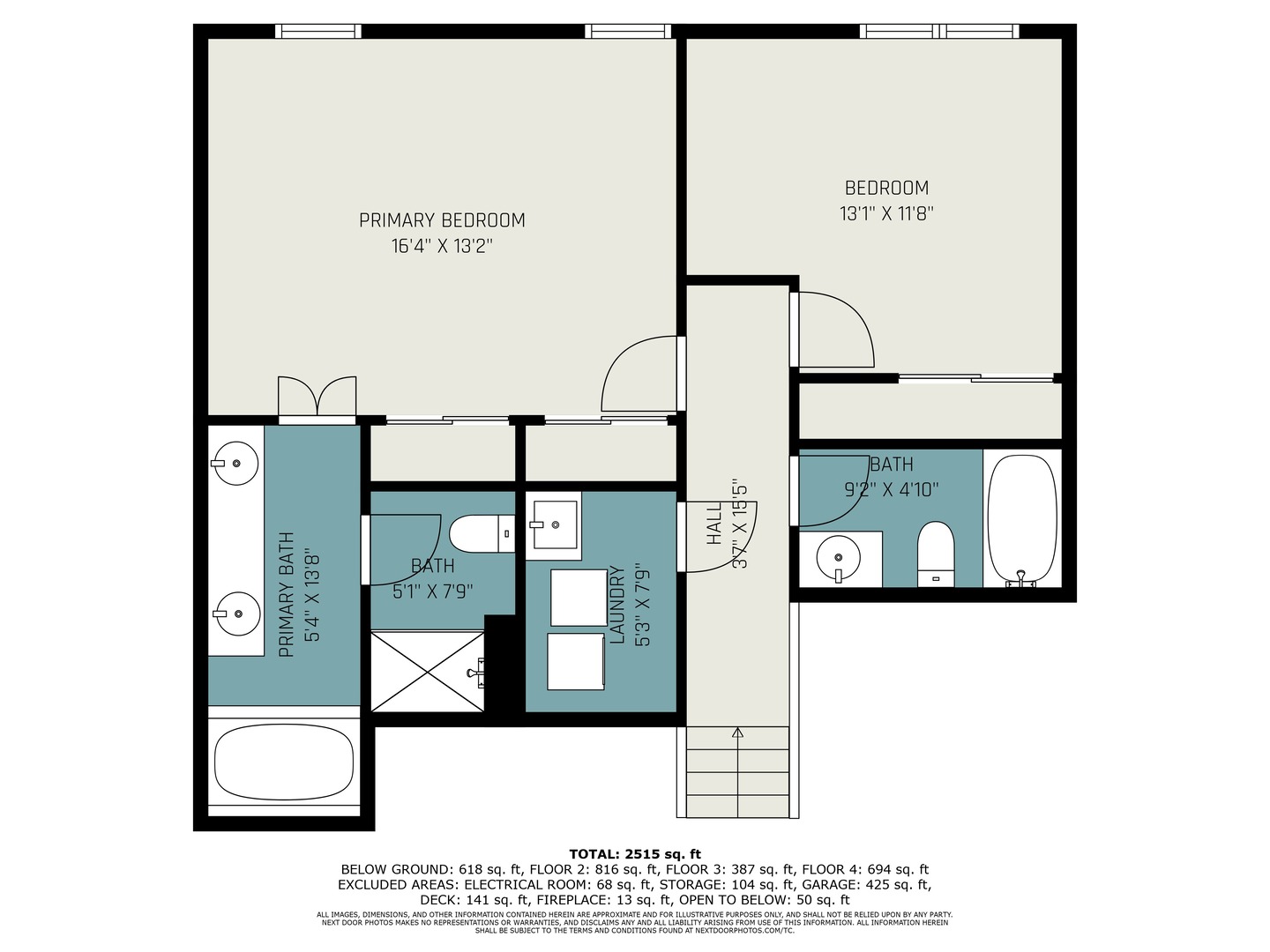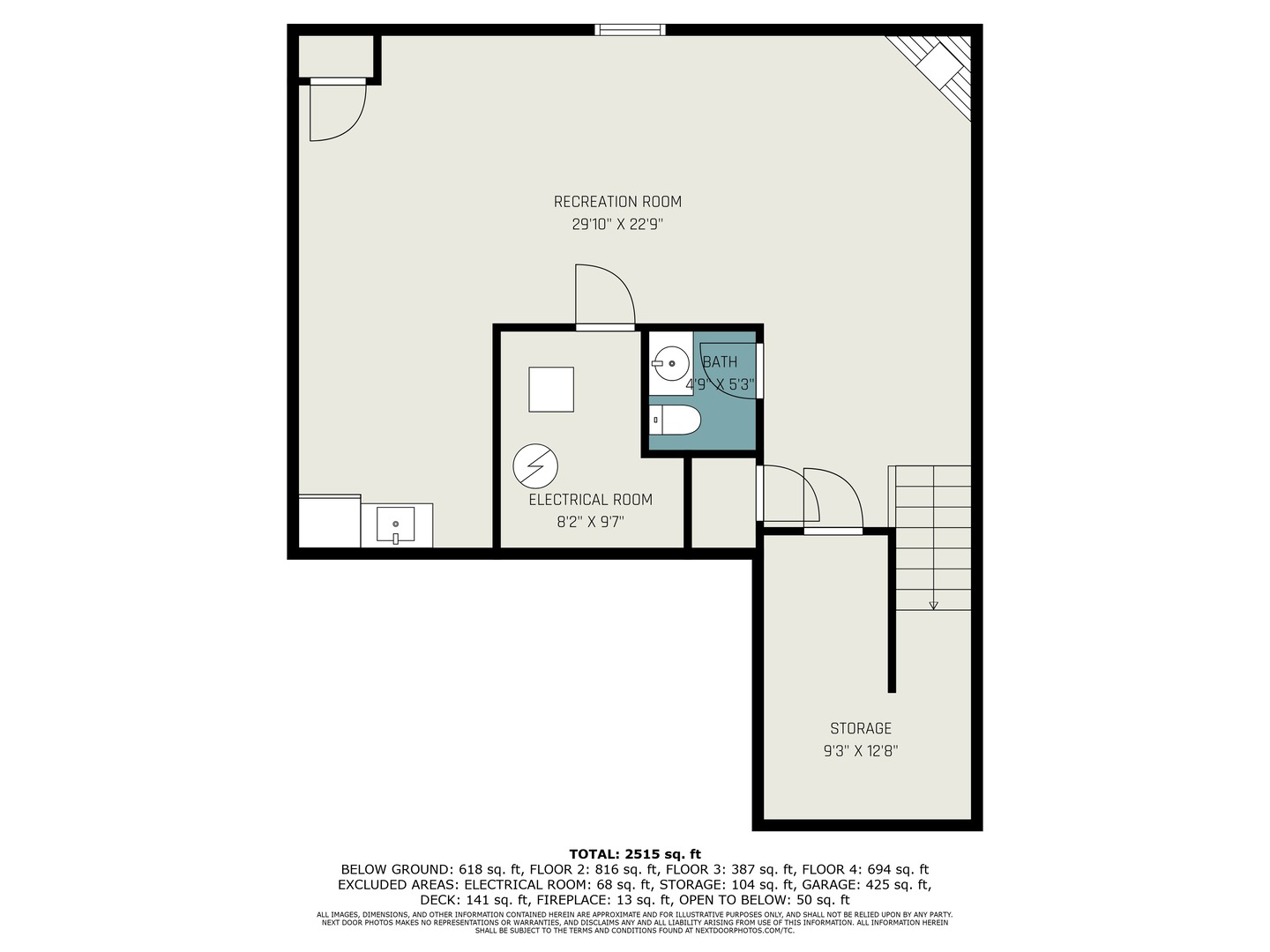Description
This is really the one! Nearly impossible to find anything this large, and this nice, with such a great location in 60563. Close to train, shopping, restaurants, transportation, and downtown Naperville. Fantastic one street subdivision with low traffic. Great views all around with gorgeous mature landscaping. Two fireplaces for maximum comfort and entertaining ambiance. Large windows to let in the light, and big wide hallways and spacious rooms. Nice deck in shady yard. White kitchen cabinets and SS appliances. So many decor options with many multi-purpose spaces, including loft that can be converted into another large bedroom. Finished basement with 10 foot ceilings and an additional bath and kitchenette/bar area. This one will go fast, and once they’re gone, Bennington townhomes rarely come up for sale. Don’t pass this opportunity. So much new!! Deck 2023; Windows 2023; Washer and Dryer 2020; new carpet 2020; hot water heater 2020!
- Listing Courtesy of: RE/MAX Professionals Select
Details
Updated on January 20, 2026 at 8:53 am- Property ID: MRD12540887
- Price: $450,000
- Property Size: 2080 Sq Ft
- Bedrooms: 2
- Bathrooms: 2
- Year Built: 1989
- Property Type: Townhouse
- Property Status: Contingent
- HOA Fees: 335
- Parking Total: 2
- Parcel Number: 0807413031
- Water Source: Lake Michigan
- Sewer: Public Sewer
- Buyer Agent MLS Id: MRD219907
- Days On Market: 12
- Purchase Contract Date: 2026-01-12
- Basement Bath(s): Yes
- Fire Places Total: 2
- Cumulative Days On Market: 12
- Tax Annual Amount: 754.42
- Roof: Asphalt
- Cooling: Central Air
- Electric: Circuit Breakers
- Asoc. Provides: Insurance,Lawn Care,Scavenger
- Appliances: Range,Dishwasher,Refrigerator,Washer,Dryer
- Parking Features: Yes,Garage Owned,Attached,Garage
- Room Type: Loft,Foyer
- Directions: Ogden east of Washington to Columbia south to Windham.
- Buyer Office MLS ID: MRD28343
- Association Fee Frequency: Not Required
- Living Area Source: Assessor
- Elementary School: Ellsworth Elementary School
- Middle Or Junior School: Washington Junior High School
- High School: Naperville North High School
- Township: Lisle
- Bathrooms Half: 2
- ConstructionMaterials: Brick,Cedar
- Contingency: Attorney/Inspection
- Subdivision Name: Bennington
- Asoc. Billed: Not Required
Address
Open on Google Maps- Address 635 Windham
- City Naperville
- State/county IL
- Zip/Postal Code 60563
- Country DuPage
Overview
- Townhouse
- 2
- 2
- 2080
- 1989
Mortgage Calculator
- Down Payment
- Loan Amount
- Monthly Mortgage Payment
- Property Tax
- Home Insurance
- PMI
- Monthly HOA Fees
