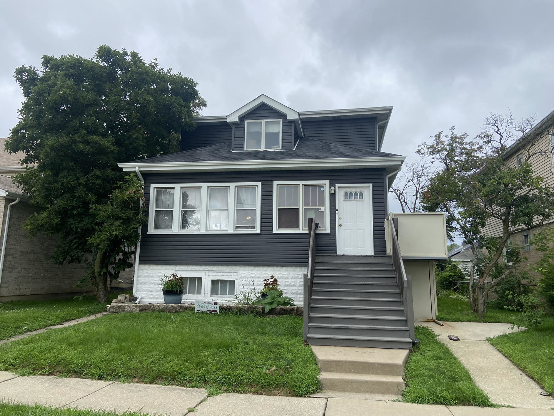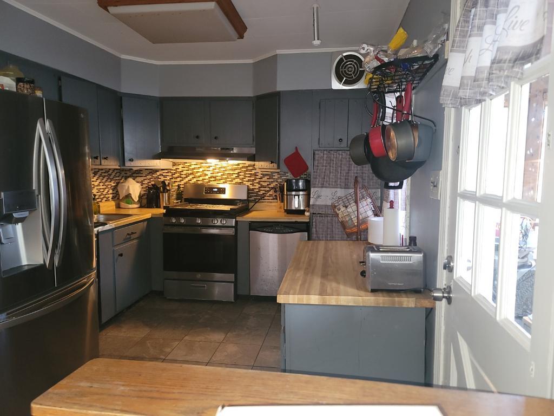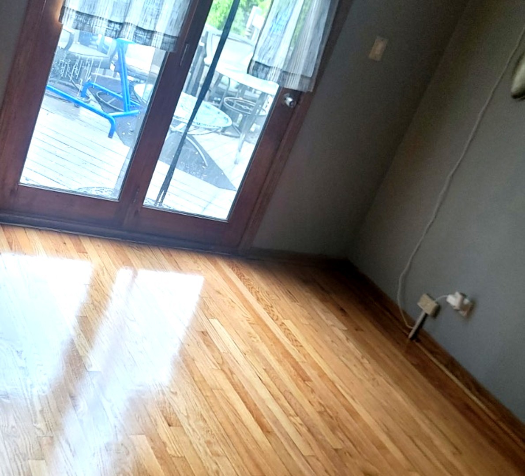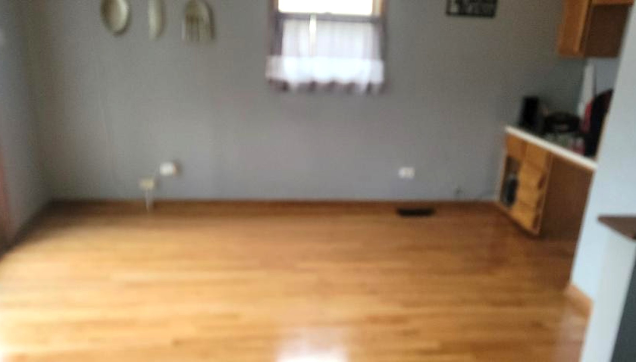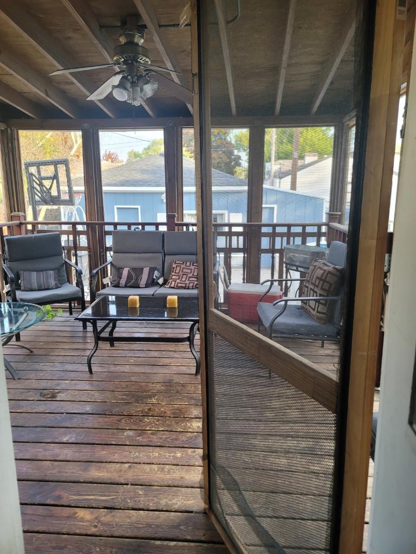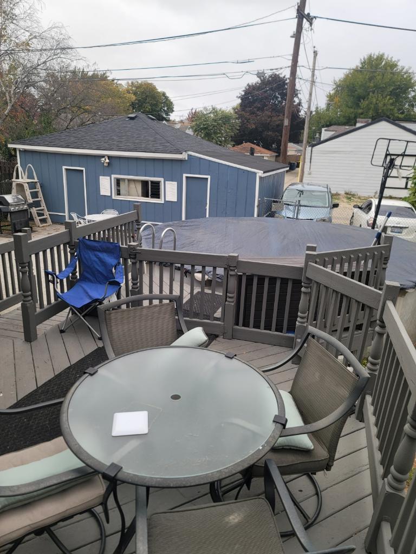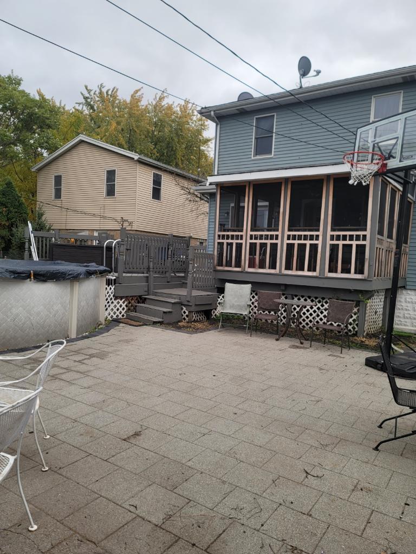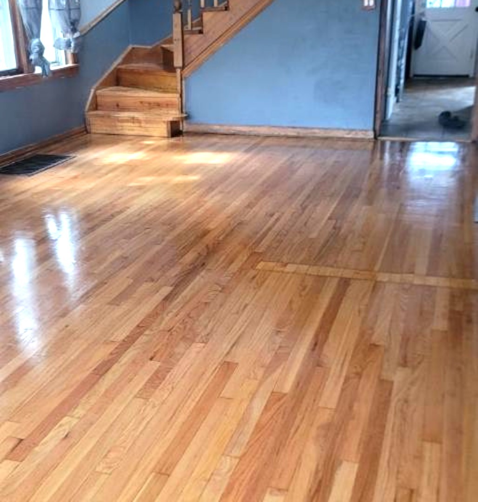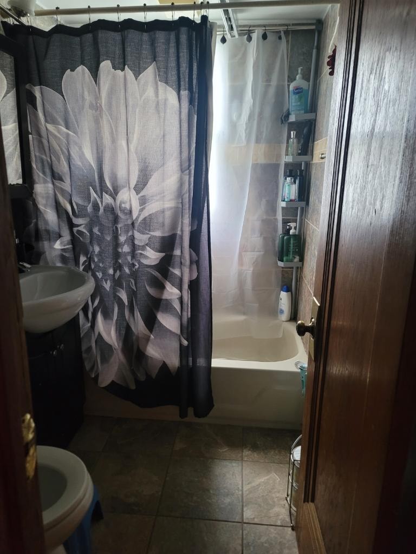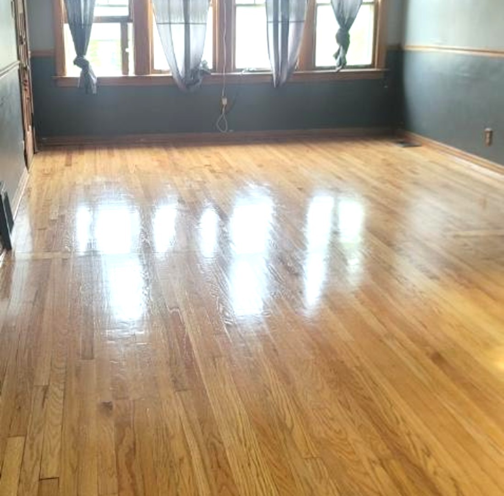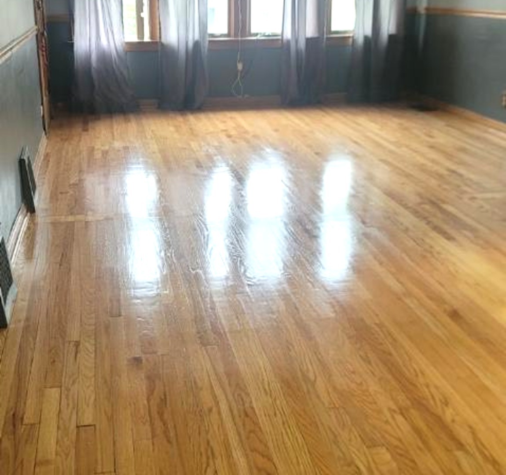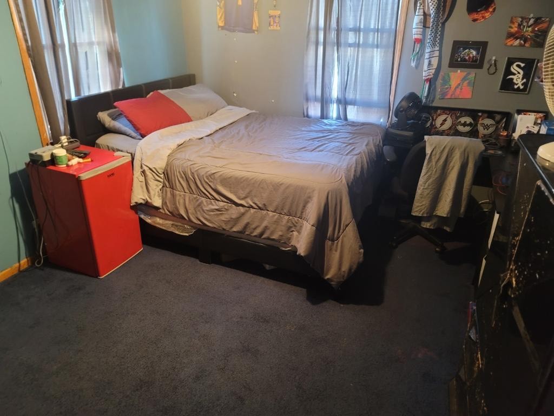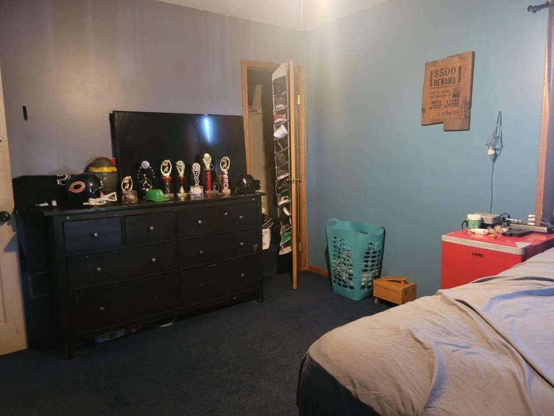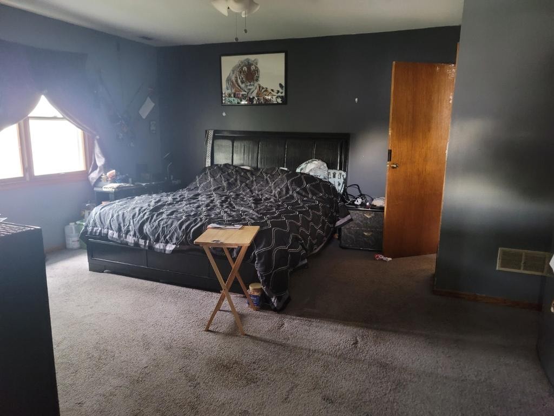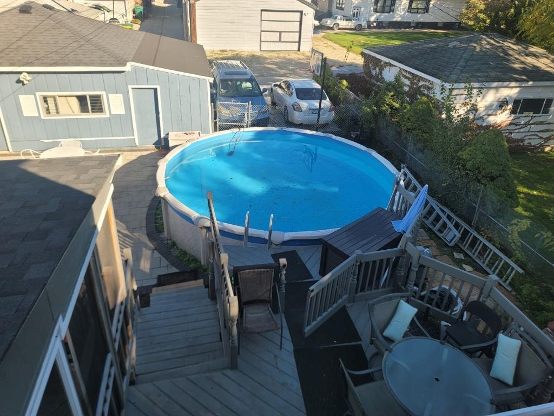Description
Great House ! 2 story home, Newly finished floors, School within walking distance , huge lot. Selling AS IS, room sizes estimated . New Roof , New Siding , New Washer , Newer Mechanicals, New Water Heater . plenty of room for a Large Family. Including a Full Basement with New Paneling. plenty of storage . Enclosed porch ready for your evenings with Family, Outside deck attached to a huge Pool for your summer staycations . And a grand Patio for the summer family gatherings. Property boasts a two car garage and an additional two car port . come take a look at the space and make it your home. Bring your buyers not many home with this much yard space.
- Listing Courtesy of: Kale Realty
Details
Updated on September 10, 2025 at 11:46 am- Property ID: MRD12372168
- Price: $345,500
- Property Size: 2325 Sq Ft
- Bedrooms: 4
- Bathrooms: 3
- Year Built: 1927
- Property Type: Single Family
- Property Status: Active
- Parking Total: 2
- Parcel Number: 19062140400000
- Water Source: Public
- Sewer: Public Sewer
- Architectural Style: Contemporary;Farmhouse
- Days On Market: 112
- Basement Bath(s): Yes
- Cumulative Days On Market: 112
- Tax Annual Amount: 567.28
- Roof: Asphalt
- Cooling: Central Air
- Asoc. Provides: None
- Appliances: Range,Dishwasher,Refrigerator
- Parking Features: Carport,On Site,Garage Owned,Detached,Garage
- Room Type: Enclosed Porch,Mud Room
- Community: Park,Pool,Sidewalks
- Stories: 2 Stories
- Directions: Ridgeland Ave South to 41st Street then take a right and go west to 6432 home address.
- Association Fee Frequency: Not Required
- Living Area Source: Estimated
- Township: Stickney
- ConstructionMaterials: Vinyl Siding
- Asoc. Billed: Not Required
Address
Open on Google Maps- Address 6432 41st
- City Stickney
- State/county IL
- Zip/Postal Code 60402
- Country Cook
Overview
- Single Family
- 4
- 3
- 2325
- 1927
Mortgage Calculator
- Down Payment
- Loan Amount
- Monthly Mortgage Payment
- Property Tax
- Home Insurance
- PMI
- Monthly HOA Fees
