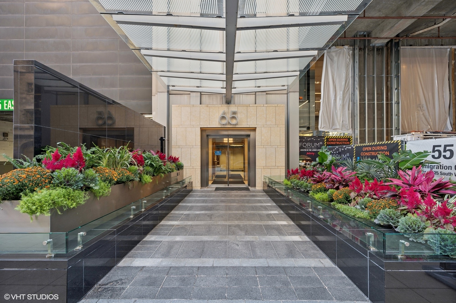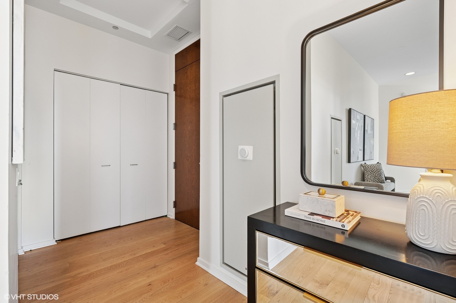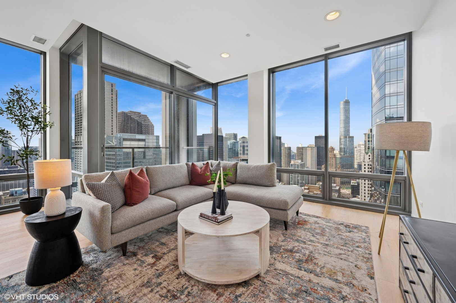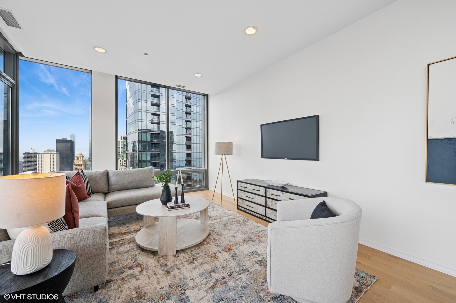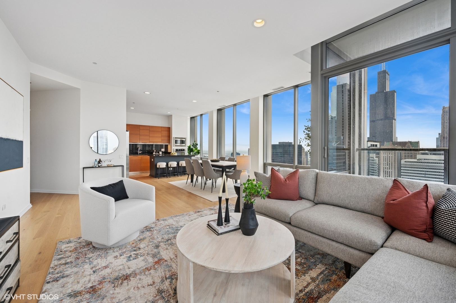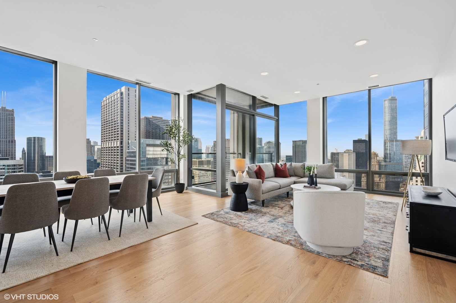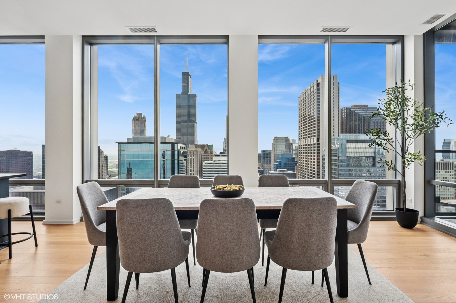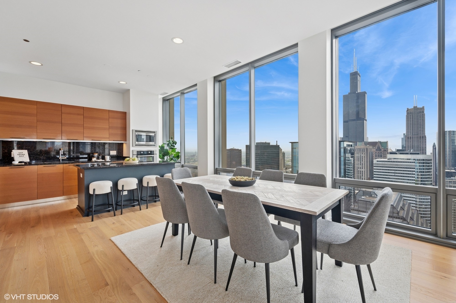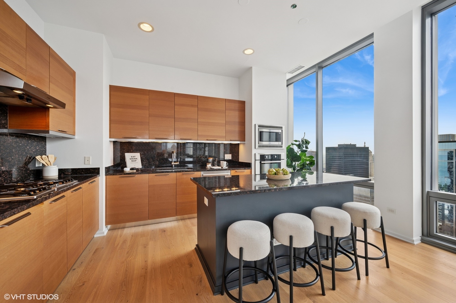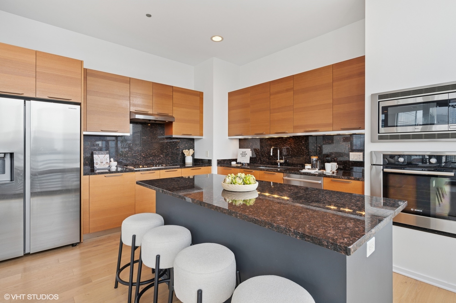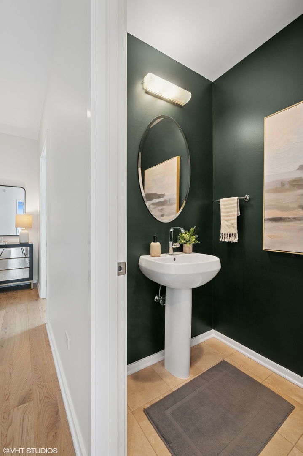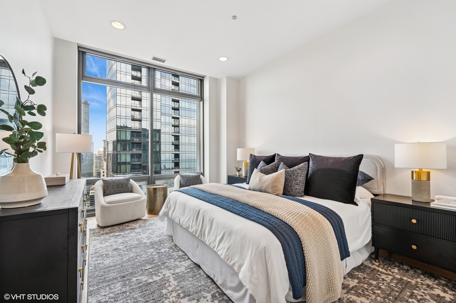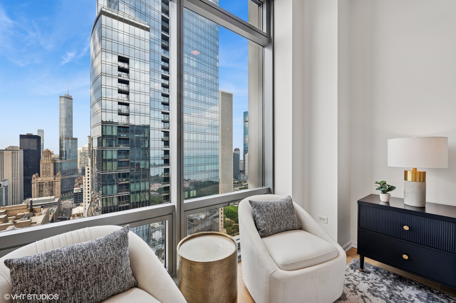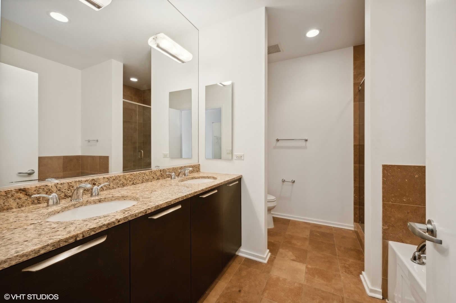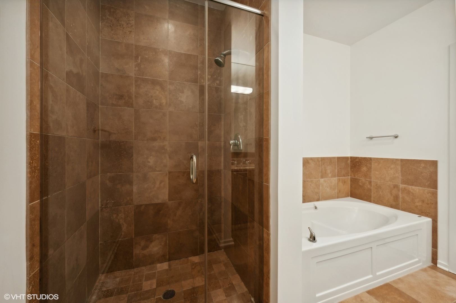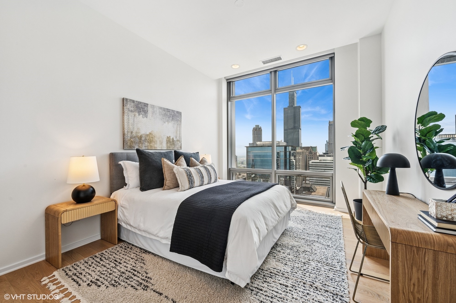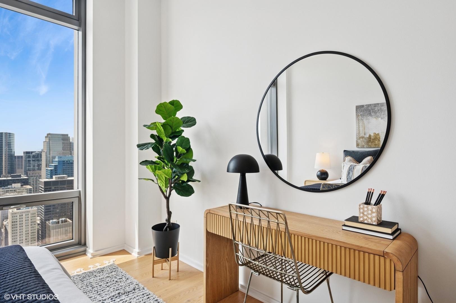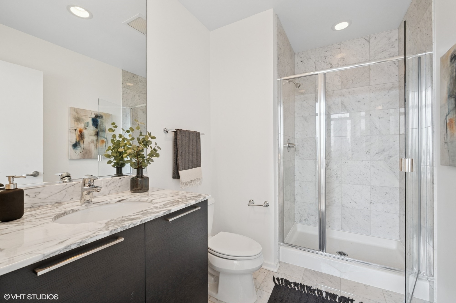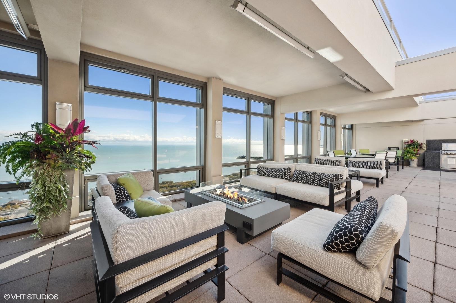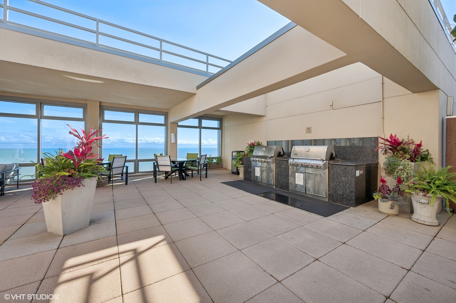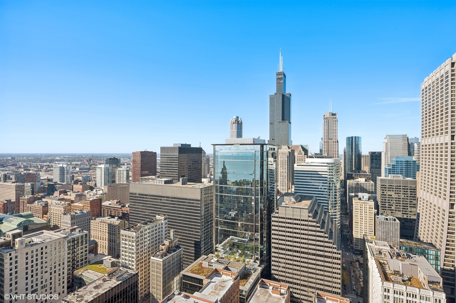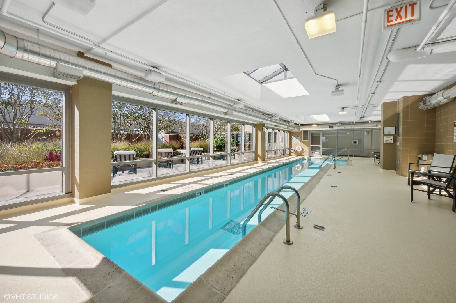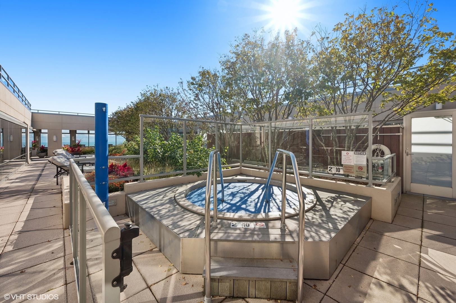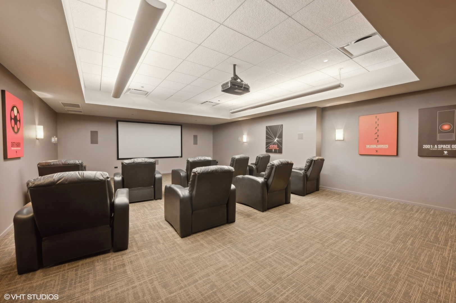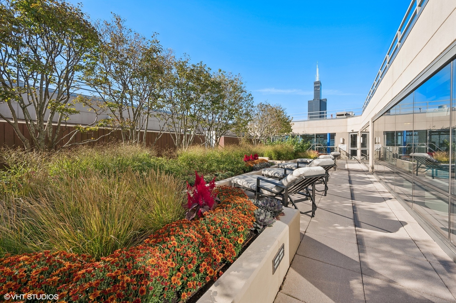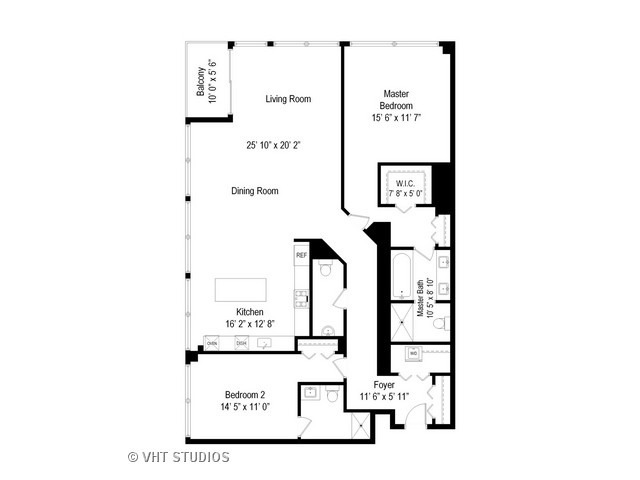Description
Breathtaking NW corner residence with panoramic city views in the prestigious Park Monroe building! Step into luxury with 11′ ceilings, newly installed wide-plank white oak floors, and an expansive open floor plan framed by 70′ of floor-to-ceiling wrap-around windows offering stunning vistas from every room. The chef’s kitchen impresses with sleek Italian cabinetry, an oversized island, granite countertops, full-height backsplash, under-cabinet lighting, and premium Bosch appliances. The expansive living, dining area, and powder room make this space ideal for entertaining. Enjoy your morning coffee on the oversized corner terrace, and retreat to the spacious primary suite, complete with a walk-in closet, electric black-out shades, and a spa-like limestone bathroom featuring a double vanity, soaking tub, and separate shower. The private guest suite offers its own marble bath and electric shades. Additional features include an in-unit side-by-side washer/dryer and extra storage. You also won’t want to miss the landscaped sun deck with grills, heaters, and fire pits with east facing views of Millenium Park and Lake Michigan. This full-amenity building boasts 24-hour door staff, an indoor lap pool, hot tub, fitness center, a party room with a catering kitchen, movie room, dog run, bike room, and on-site management. Perfectly located near Millenium Park, the Bean, Maggie Daley Park, the Art Institute of Chicago, the Chicago Symphony Orchestra, the lakefront, river walk, and public transit. Never before sold, this jaw-dropping residence is truly one-of-a-kind in one of Chicago’s most sought-after buildings.
- Listing Courtesy of: Compass
Details
Updated on August 2, 2025 at 10:46 am- Property ID: MRD12368998
- Price: $825,000
- Property Size: 1669 Sq Ft
- Bedrooms: 2
- Bathrooms: 2
- Year Built: 1972
- Property Type: Condo
- Property Status: Active
- HOA Fees: 1397
- Parking Total: 1
- Parcel Number: 17151030341126
- Water Source: Public
- Sewer: Public Sewer
- Days On Market: 75
- Basement Bath(s): No
- Cumulative Days On Market: 75
- Tax Annual Amount: 1153.99
- Cooling: Central Air
- Asoc. Provides: Heat,Water,Insurance,Doorman,Exercise Facilities,Pool,Exterior Maintenance,Scavenger,Snow Removal
- Appliances: Range,Microwave,Dishwasher,Refrigerator,Washer,Dryer,Stainless Steel Appliance(s)
- Parking Features: On Site,Leased,Attached,Garage
- Room Type: Foyer,Walk In Closet
- Directions: E Monroe between S Michigan Ave and S Wabash Ave
- Association Fee Frequency: Not Required
- Living Area Source: Estimated
- Elementary School: South Loop Elementary School
- Township: Lake
- Bathrooms Half: 1
- ConstructionMaterials: Glass
- Interior Features: Storage,Open Floorplan,Dining Combo,Granite Counters,Health Facilities,Lobby
- LeaseAmount: 400
- Asoc. Billed: Not Required
Address
Open on Google Maps- Address 65 E Monroe
- City Chicago
- State/county IL
- Zip/Postal Code 60603
- Country Cook
Overview
- Condo
- 2
- 2
- 1669
- 1972
Mortgage Calculator
- Down Payment
- Loan Amount
- Monthly Mortgage Payment
- Property Tax
- Home Insurance
- PMI
- Monthly HOA Fees
