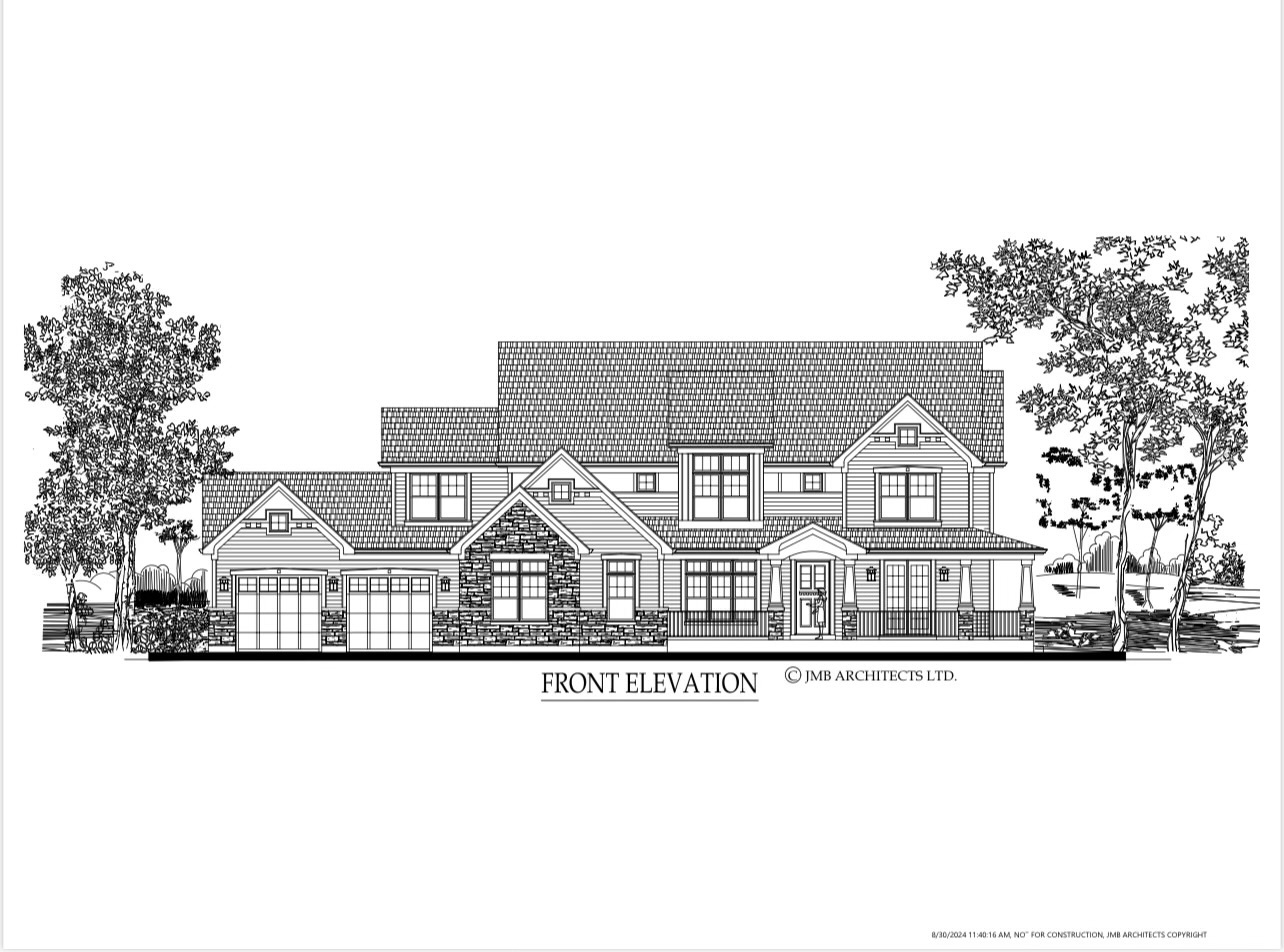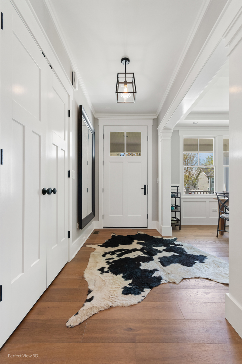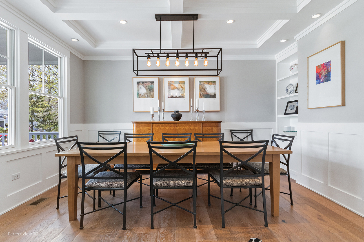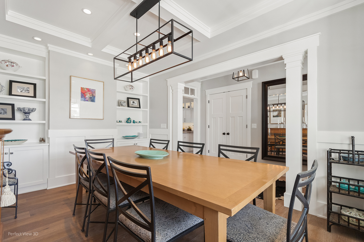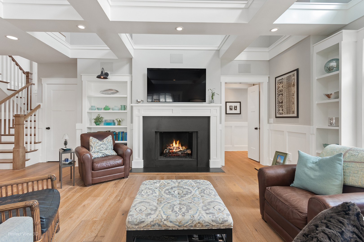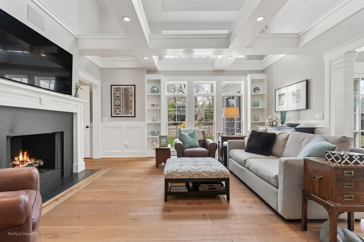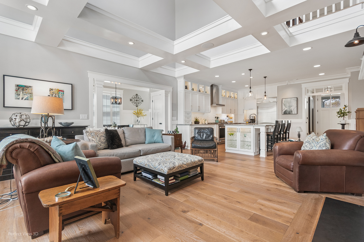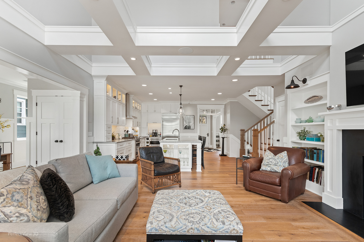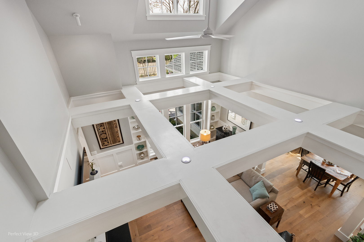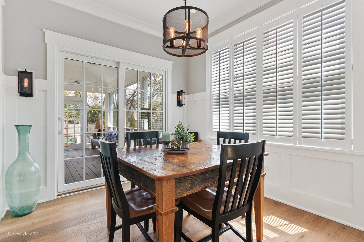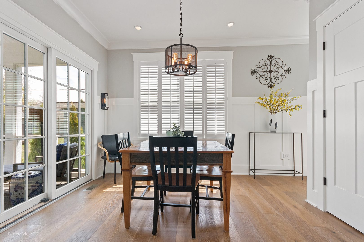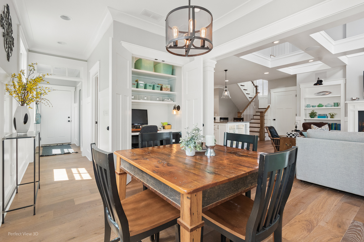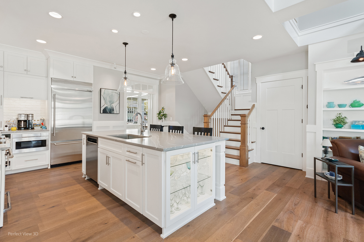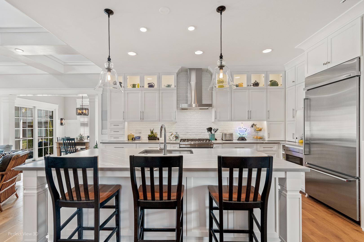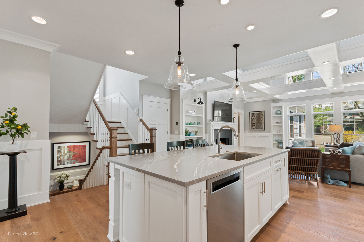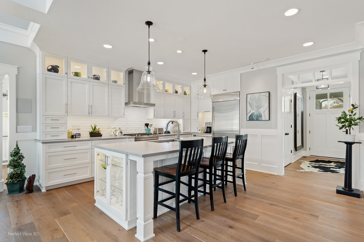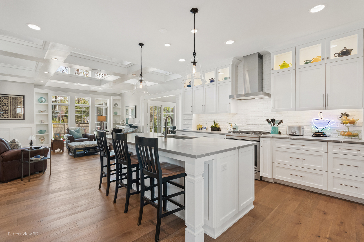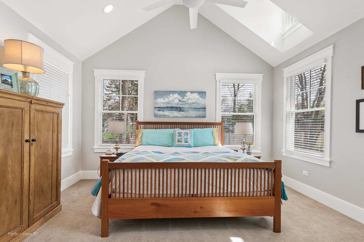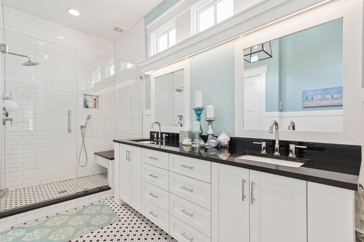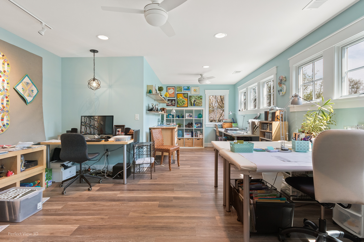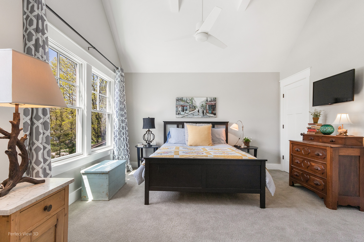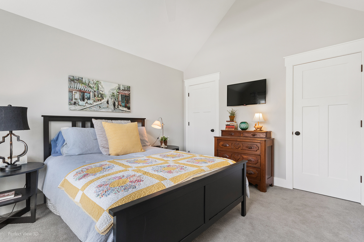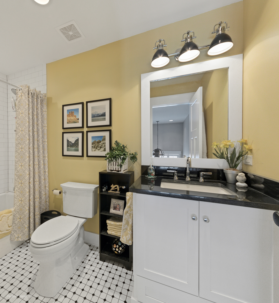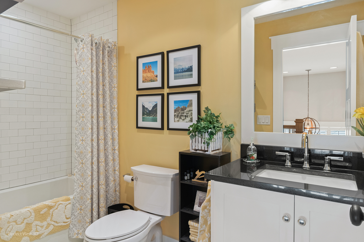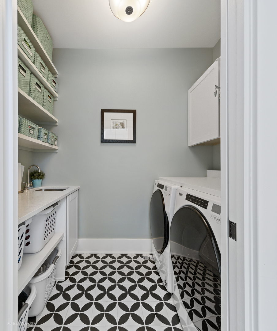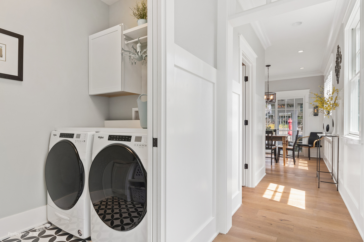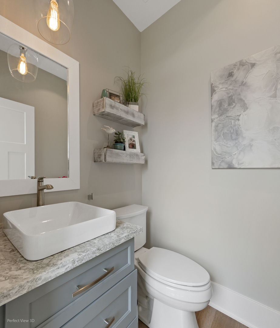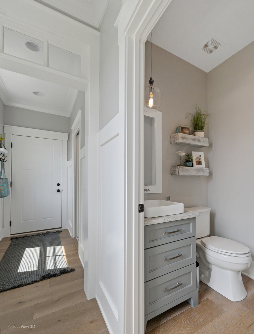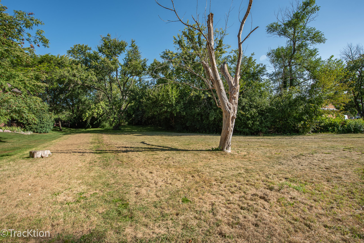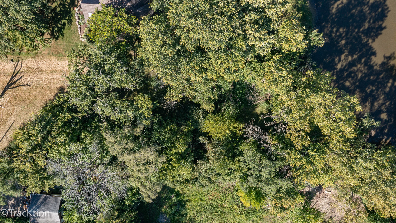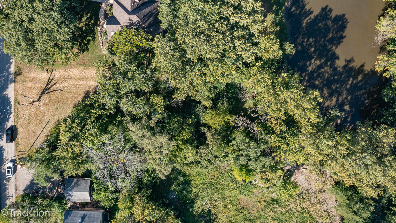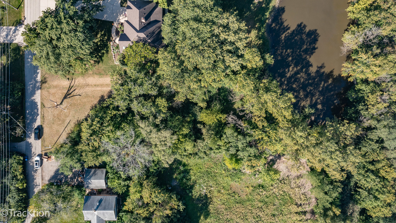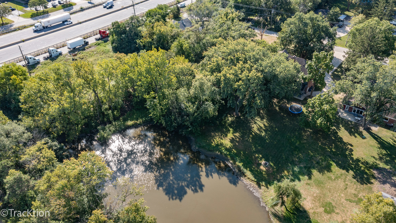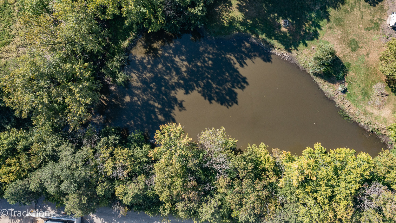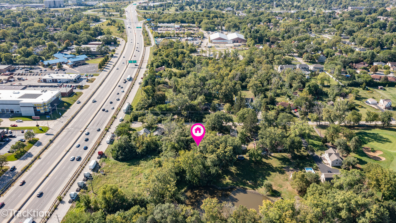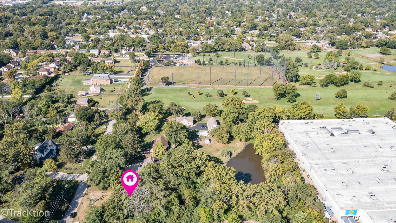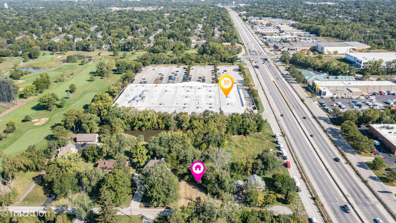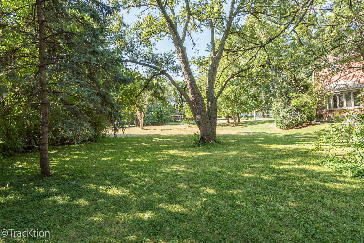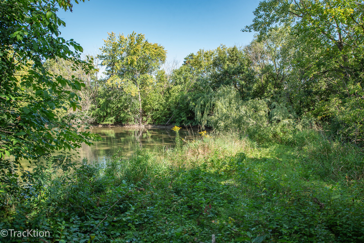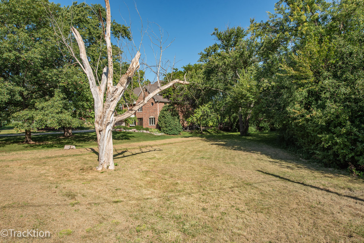Description
Beautiful Proposed Luxury New Construction in beautiful south Villa Park! Very nice lot on cul-de-sac backing to private pond and many mature trees in an established neighborhood just down the street from Sugar Creek Golf Course! Local Lombard/Glen Ellyn builder. Top quality new construction… see, live, and feel the difference. New owners can collaborate with builder’s interior designer for all selections. Plans available for 3,972 sf. home and 6,000 sf. with finished basement! Lot is 100′ x 435′ – room for a pool, multiple car detached garage, sports court – awaiting your ideas! The is adjacent to other new construction and is just a few blocks to the school, shopping, golf and close to Villa Park Metra. With over 25 years of custom home building experience, this builder has built a reputation of delivering top quality homes having built over 50 homes! This Fine Home features stunning curb appeal – first floor guest suite and study – family room with fireplace – formal dining room – 4 2nd floor bedrooms (primary bedroom with 2 walk-in closets and balcony overlooking this amazing backyard!) – 4 and a half baths – 3 car garage – kitchen with Wolf Range, pantry, island and more! – whole house Sonos Audio System – Tesla charger rough-in – radiant heat primary bath floor – study – covered porch – and more! Available to start building. Taking lot deposits now. Interior photos represent a project previously built.
- Listing Courtesy of: Platinum Partners Realtors
Details
Updated on September 9, 2025 at 10:27 am- Property ID: MRD12151925
- Price: $1,450,000
- Property Size: 3972 Sq Ft
- Bedrooms: 5
- Bathrooms: 4
- Property Type: Single Family
- Property Status: Active
- Parking Total: 3
- Parcel Number: 0615201024
- Water Source: Other
- Sewer: Other
- Architectural Style: Traditional
- Days On Market: 362
- MRD DRV: Concrete
- Basement Bath(s): No
- MRD GAR: Garage Door Opener(s),Transmitter(s)
- AdditionalParcelsYN: 1
- Living Area: 0.95
- Fire Places Total: 1
- Cumulative Days On Market: 362
- Tax Annual Amount: 352.92
- Roof: Asphalt
- Cooling: Central Air
- Electric: Circuit Breakers,200+ Amp Service
- Asoc. Provides: None
- Appliances: Double Oven,Microwave,Dishwasher,High End Refrigerator,Bar Fridge,Washer,Dryer,Disposal,Stainless Steel Appliance(s)
- Parking Features: Concrete,Garage Door Opener,On Site,Garage Owned,Attached,Garage
- Room Type: Bedroom 5,Eating Area,Office,Foyer,Mud Room,Walk In Closet,Balcony/Porch/Lanai
- Community: Park,Lake,Street Paved
- Stories: 2 Stories
- Directions: DO NOT USE NAVIGATION APP! Use these directions. S Villa Ave between E Roosevelt Rd and E Madison St to Van Buren St - East to Lot
- Exterior: Other
- Association Fee Frequency: Not Required
- Living Area Source: Builder
- Elementary School: Salt Creek Elementary School
- Middle Or Junior School: John E Albright Middle School
- High School: Willowbrook High School
- Township: York
- Bathrooms Half: 1
- ConstructionMaterials: Other
- Interior Features: Cathedral Ceiling(s),1st Floor Bedroom,Built-in Features,Walk-In Closet(s)
- Asoc. Billed: Not Required
- Parking Type: Garage
Address
Open on Google Maps- Address 650 E Van Buren
- City Villa Park
- State/county IL
- Zip/Postal Code 60181
- Country DuPage
Overview
- Single Family
- 5
- 4
- 3972
Mortgage Calculator
- Down Payment
- Loan Amount
- Monthly Mortgage Payment
- Property Tax
- Home Insurance
- PMI
- Monthly HOA Fees
