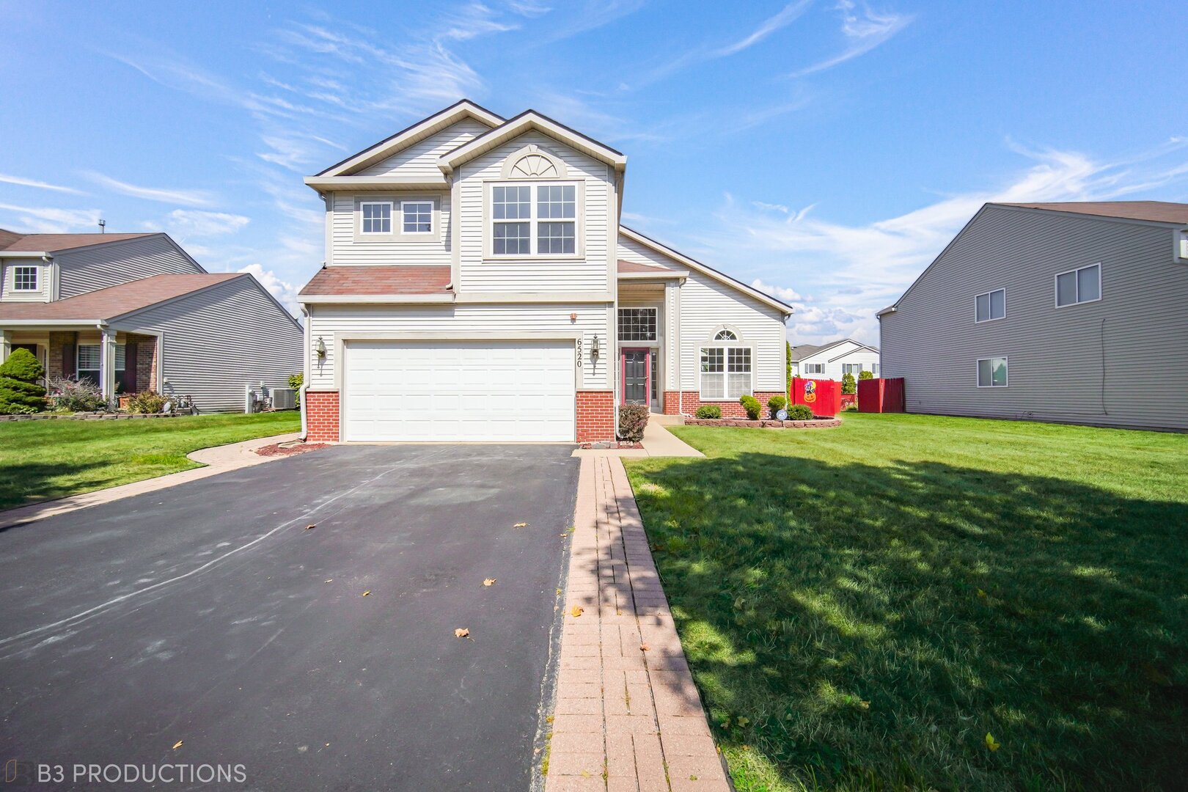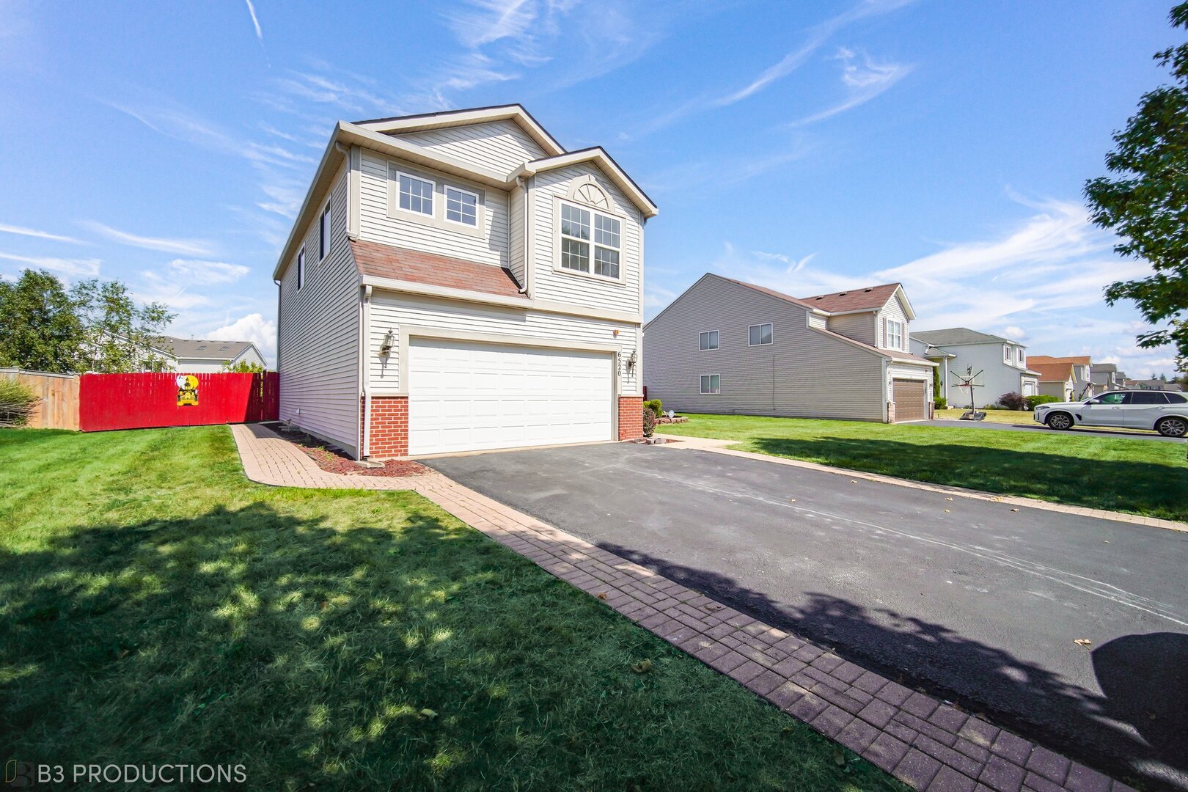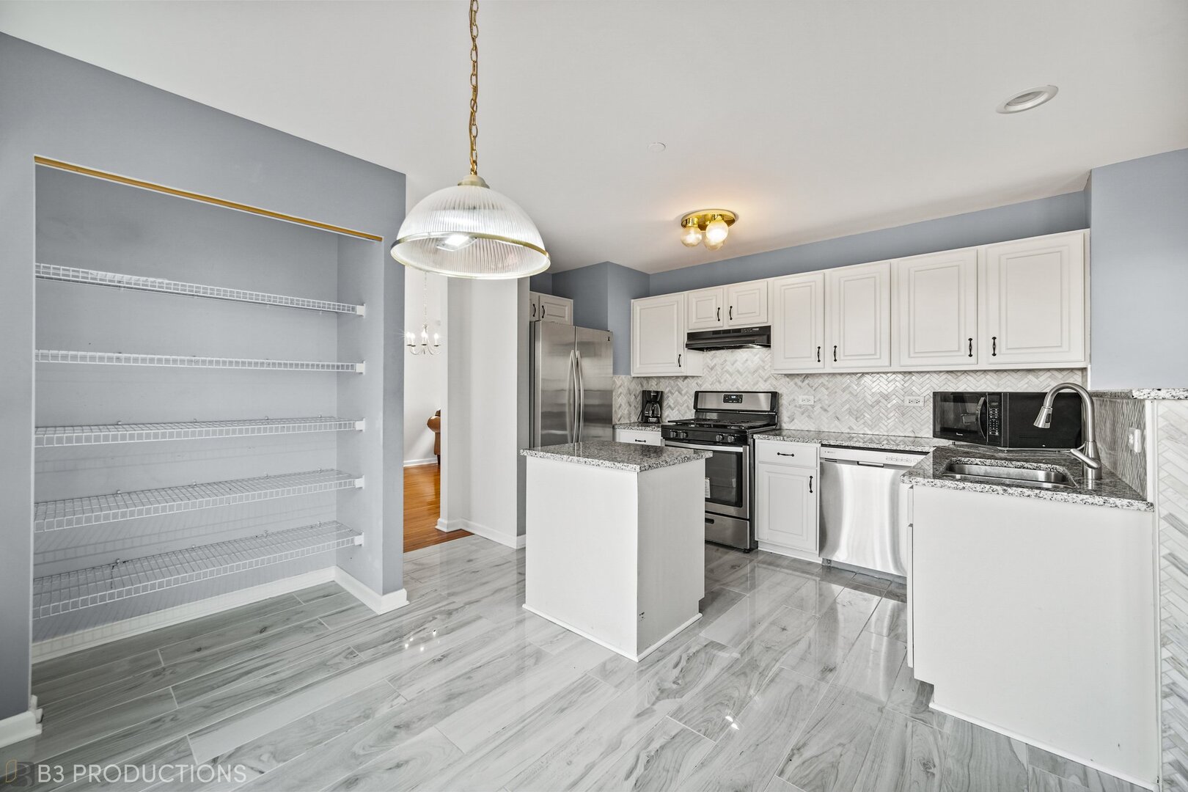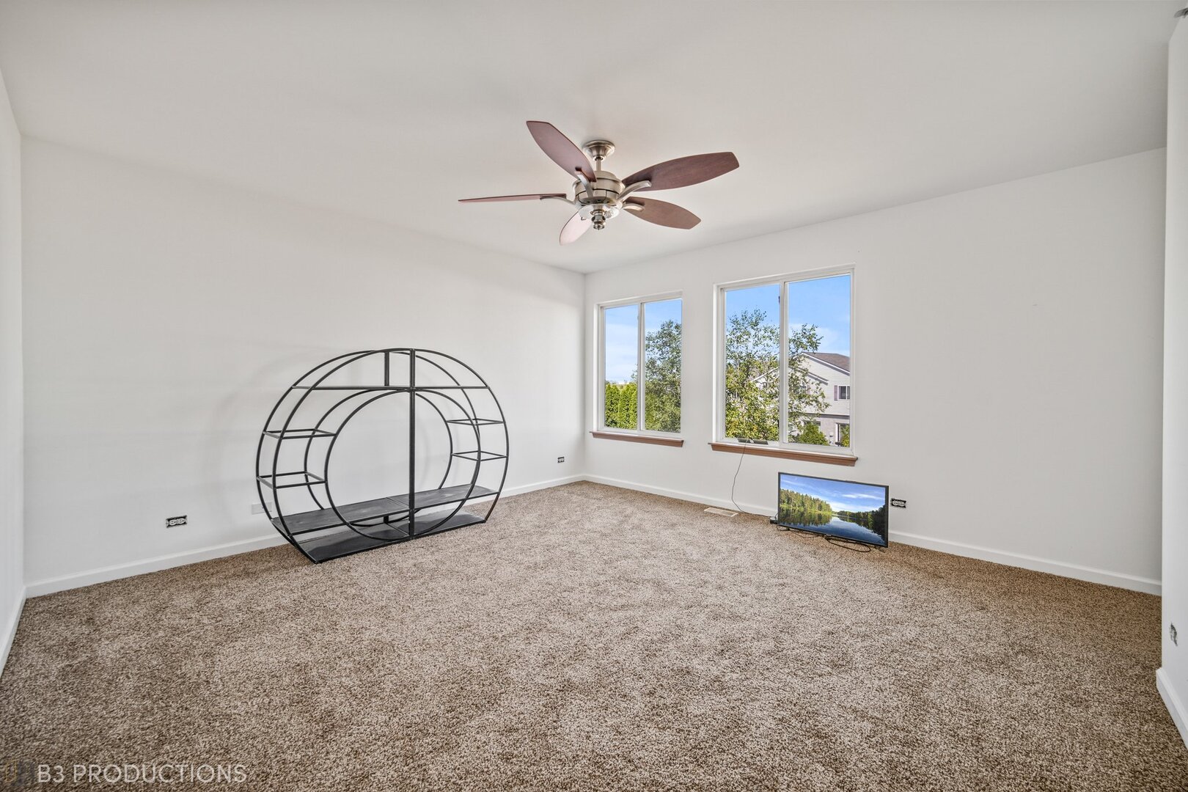Description
Step into this majestic, light-filled home located in the highly desirable Point at Gleneagle Trail community in West Matteson. With hardwood floors throughout the main level and a grand staircase, this 4 bedroom, 3.5 bathroom home offers elegance and comfort. The spacious open floor plan features an ALL NEWLY REMODELED eat-in kitchen with a breakfast bar and island featuring stainless steel appliances thats perfect for entertaining. The home features a convenient first-floor laundry. Upstairs, the luxurious master suite boasts a walk-in closet, a double vanity, a shower, and a relaxing soaking tub. The updated hallway bath adds to the charm. The finished basement offers extra living space, including a brand new full bathroom and additional storage. Enjoy outdoor living on the beautiful wood deck, overlooking the large, fenced-in backyard. Conveniently located near shopping, Harlem Ave, and I-57, this home is a must-see! Don’t miss out on this stunning property! No Video & photography allowed.
- Listing Courtesy of: Taylor Realty Partners LLC
Details
Updated on December 7, 2025 at 5:46 pm- Property ID: MRD12412687
- Price: $360,000
- Property Size: 2100 Sq Ft
- Bedrooms: 4
- Bathrooms: 3
- Year Built: 2005
- Property Type: Single Family
- Property Status: Active
- HOA Fees: 200
- Parking Total: 2
- Parcel Number: 31194080120000
- Water Source: Lake Michigan,Public
- Sewer: Public Sewer
- Days On Market: 153
- Basement Bath(s): Yes
- Living Area: 0.215
- Cumulative Days On Market: 153
- Tax Annual Amount: 902.02
- Cooling: Central Air
- Asoc. Provides: Other
- Parking Features: Yes,Garage Owned,Attached,Garage
- Room Type: Utility Room-Lower Level,Bonus Room
- Stories: 2 Stories
- Directions: Route 30 to Gray Hawk Dr South, East on Bridle Path
- Association Fee Frequency: Not Required
- Living Area Source: Assessor
- Elementary School: Colin Powell Middle School
- Township: Rich
- Bathrooms Half: 1
- ConstructionMaterials: Vinyl Siding
- Asoc. Billed: Not Required
Address
Open on Google Maps- Address 6520 Bridle Path
- City Matteson
- State/county IL
- Zip/Postal Code 60443
- Country Cook
Overview
- Single Family
- 4
- 3
- 2100
- 2005
Mortgage Calculator
- Down Payment
- Loan Amount
- Monthly Mortgage Payment
- Property Tax
- Home Insurance
- PMI
- Monthly HOA Fees




















