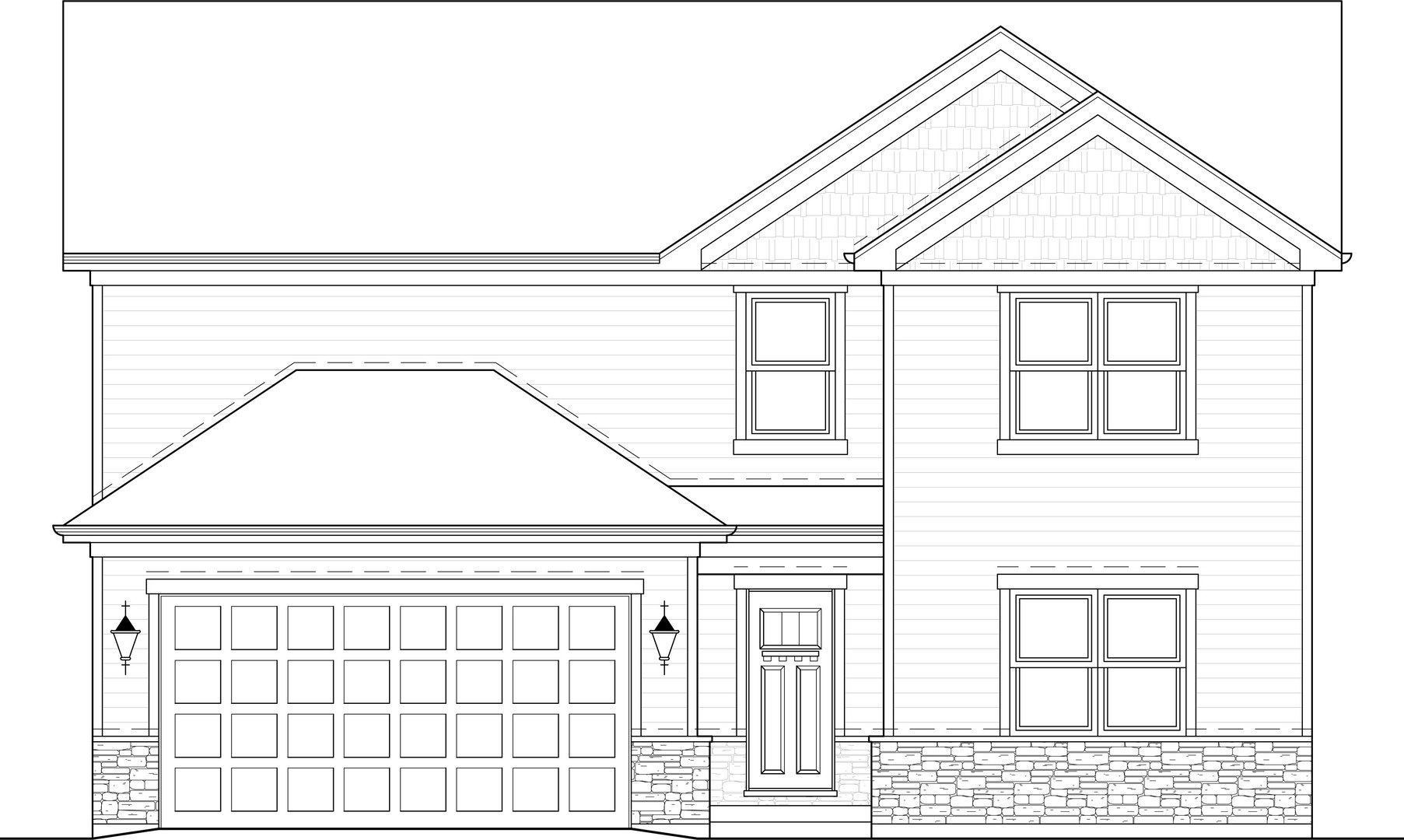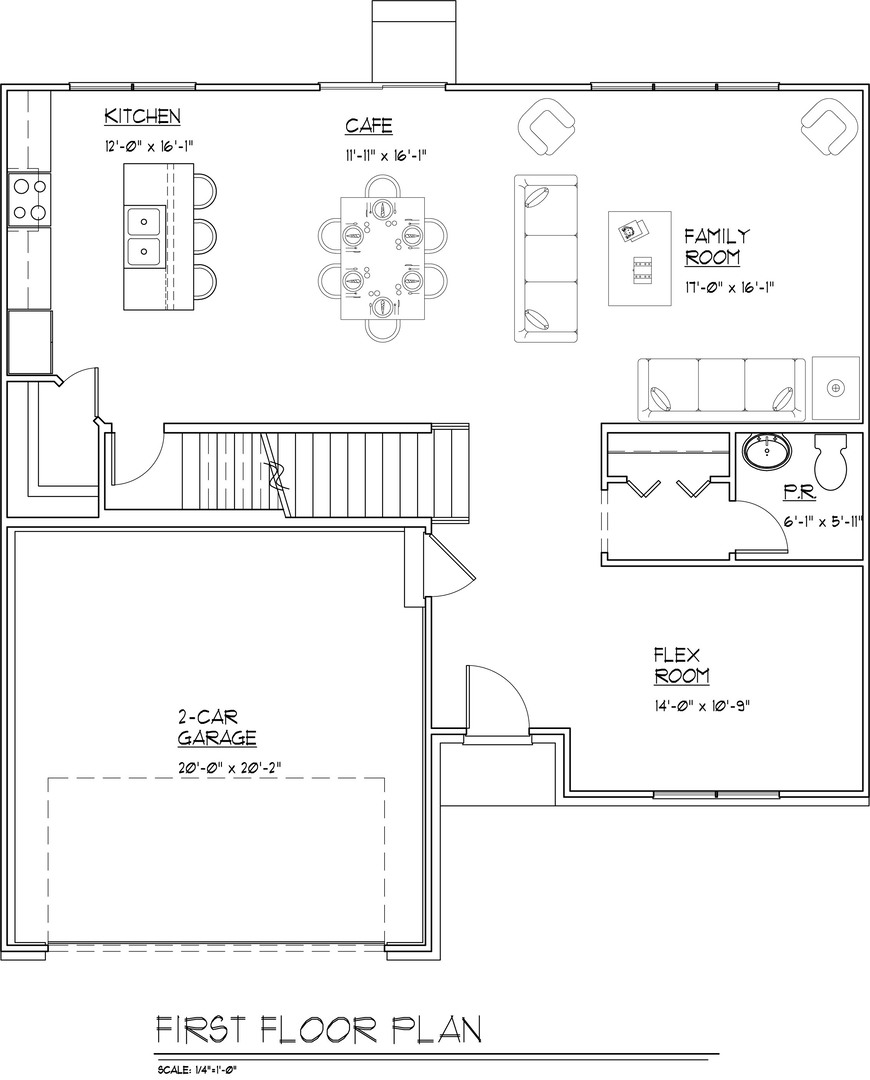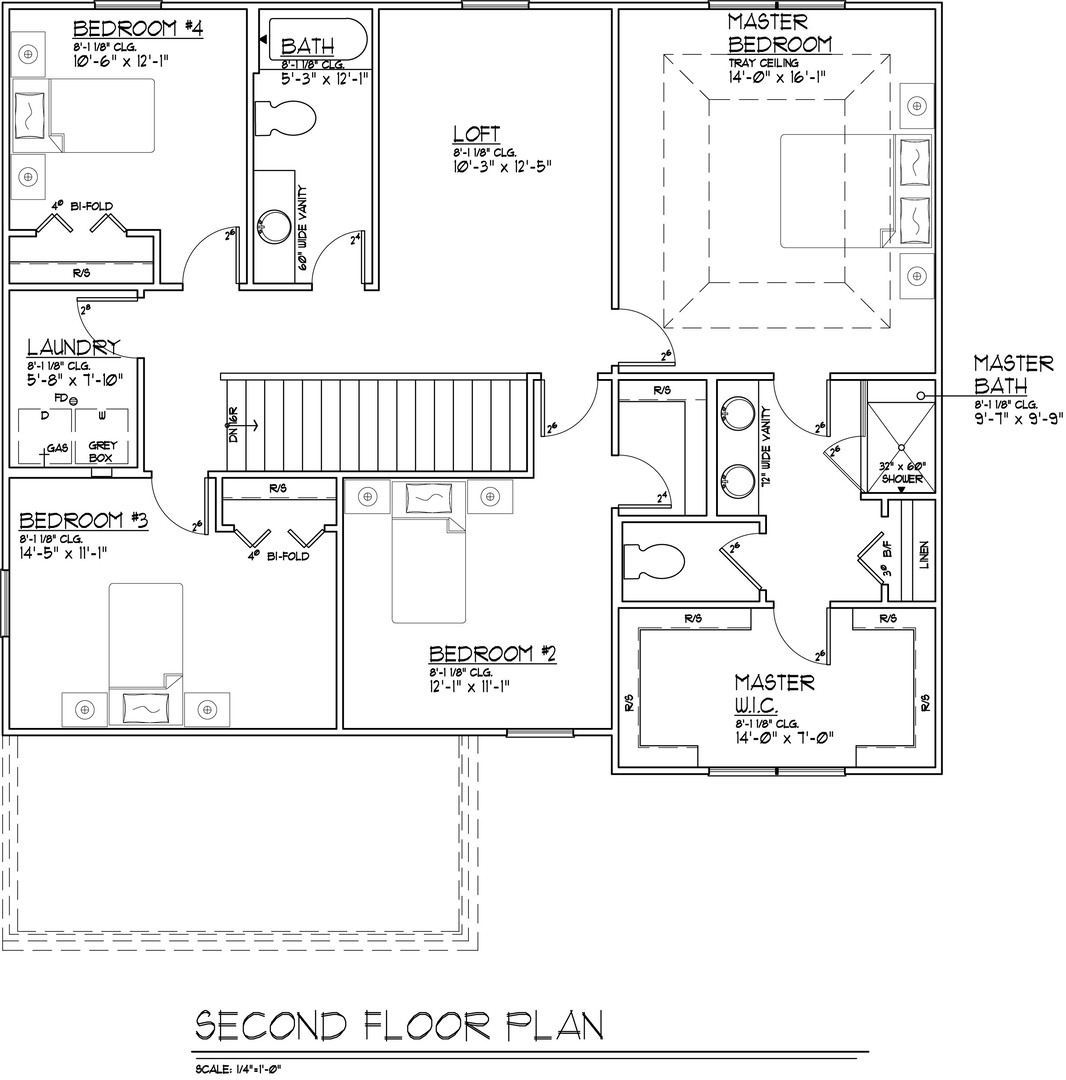Description
We’ve included everything you want (yes, including the kitchen sink) in our Elmwood Model, and there are no “Builder’s grade” finishes here. The Elmwood Model features 4 bedrooms, and 2.5 bathrooms, and comes with a standard full basement with interior waterproofing membrane system already installed, perfect for when you want to finish your included over 1100 sq ft basement for additional living space. Your welcoming experience begins with a covered entryway, and a craftsman entry door beckoning you into your new open concept home, with several options to “make it your own.” The first floor is covered in a Waterproof Luxury Vinyl Plank flooring from your flex room adjacent to the front door to the Kitchen, Cafe, and Family Room across the back of your new home. The kitchen includes White Shaker Cabinetry, featuring slow close drawers, and doors. White Quartz Countertops, and Stainless-Steel Appliances complete the modern aesthetic you are looking for. The Kitchen also includes an oversized Island suitable for 4 barstools. The enormous walk-in pantry is large enough for all your kitchen storage essentials. This home is set up for perfectly for everyday living, and entertaining. Upstairs you have 4 bedrooms with included ceiling fans. The second floor features the Laundry room with included Washer/Dryer. The Master Bedroom includes a tray ceiling, and a walk-in closet that would make some builders’ bedrooms blush. The Master Bathroom features a dual vanity, and shower with built in seat. That is not all the second floor features an included Loft. Some other items included at no addition cost (too many to list) are Stone accents on front, landscaping package with bushes mulch and trees, 9′ first floor ceilings, Garage door opener with outdoor keypad access, fully painted home in your choice of colors, master shower glass door, upgraded 50-gal water heater, and kitchen tile backsplash. All of this can be yours for the Our “All IN” construction price. This home is exquisite new construction being built by La Gambina Homes adjacent to the Park! Private home sites just steps to a large park with pond, baseball fields, soccer fields, and elementary school. Short walk to Metra Train Station, and only minutes to the major Schaumburg Shopping districts. These homes are in Bartlett High School district! They are currently in the process of being built. You can still choose your colors, or we can build one for you to your own specifications.
- Listing Courtesy of: Earned Run Real Estate Group
Details
Updated on January 20, 2026 at 8:56 am- Property ID: MRD12140616
- Price: $624,900
- Property Size: 3596 Sq Ft
- Bedrooms: 4
- Bathrooms: 2
- Year Built: 2024
- Property Type: Single Family
- Property Status: Pending
- Parking Total: 6
- Off Market Date: 2025-01-05
- Parcel Number: 06363070070000
- Water Source: Lake Michigan
- Sewer: Public Sewer
- Buyer Agent MLS Id: MRD880522
- Days On Market: 522
- Purchase Contract Date: 2025-01-05
- Basement Bath(s): No
- Living Area: 0.215
- Cumulative Days On Market: 142
- Roof: Asphalt
- Cooling: Central Air,Electric
- Electric: Circuit Breakers
- Asoc. Provides: None
- Appliances: Range,Microwave,Dishwasher,Refrigerator,High End Refrigerator,Washer,Dryer,Stainless Steel Appliance(s)
- Parking Features: Asphalt,Garage Door Opener,Garage,Yes,Garage Owned,Attached,Off Street,Driveway,Owned
- Room Type: Breakfast Room,Other Room,Loft,Walk In Closet
- Community: Clubhouse,Park,Tennis Court(s),Lake,Curbs,Sidewalks,Street Lights,Street Paved
- Stories: 2 Stories
- Directions: Lake St. west of Barrington Rd. to Center Ave. to Lot.
- Buyer Office MLS ID: MRD10273
- Association Fee Frequency: Not Required
- Living Area Source: Builder
- Elementary School: Ontarioville Elementary School
- Middle Or Junior School: Tefft Middle School
- High School: Bartlett High School
- Township: Hanover
- Bathrooms Half: 1
- ConstructionMaterials: Vinyl Siding,Stone
- Interior Features: Cathedral Ceiling(s),Open Floorplan
- Asoc. Billed: Not Required
Address
Open on Google Maps- Address 6551 Center
- City Hanover Park
- State/county IL
- Zip/Postal Code 60133
- Country Cook
Overview
- Single Family
- 4
- 2
- 3596
- 2024
Mortgage Calculator
- Down Payment
- Loan Amount
- Monthly Mortgage Payment
- Property Tax
- Home Insurance
- PMI
- Monthly HOA Fees



