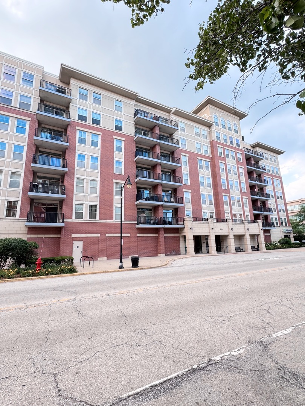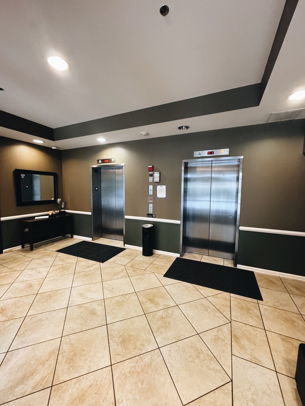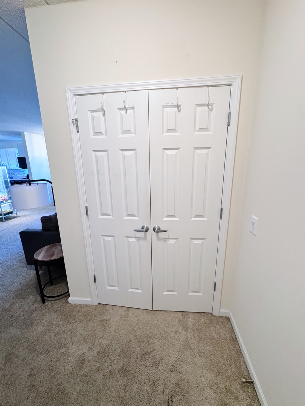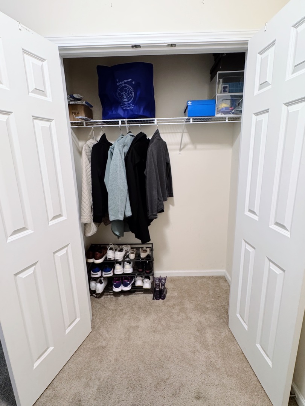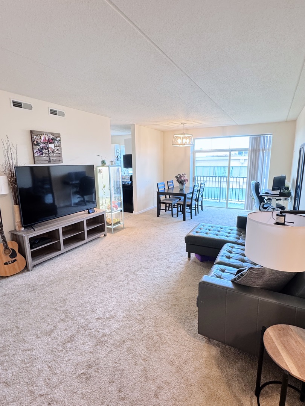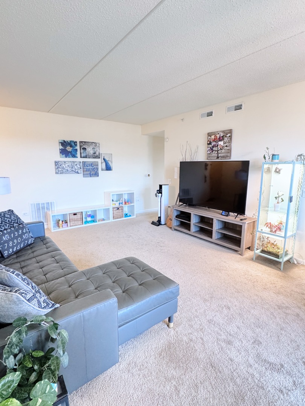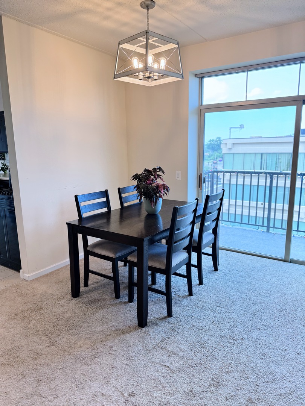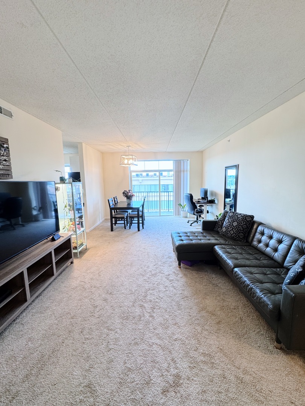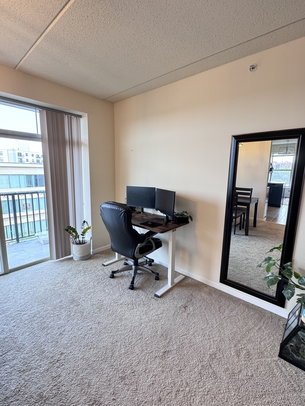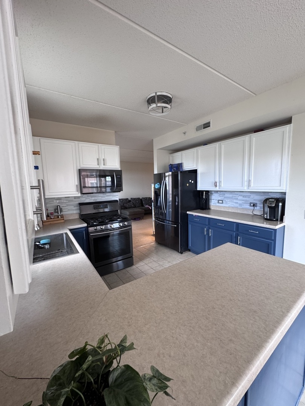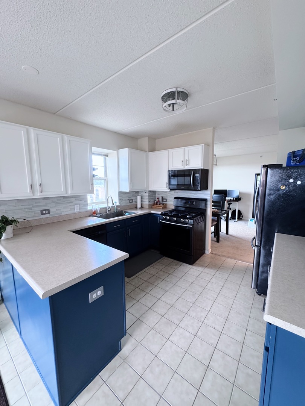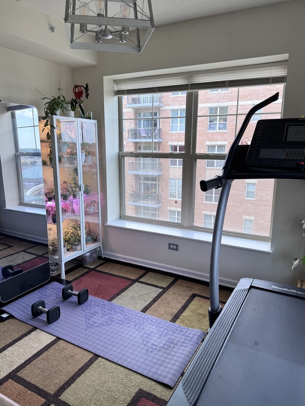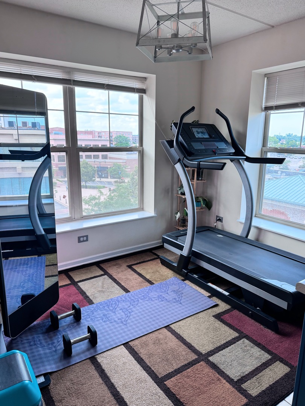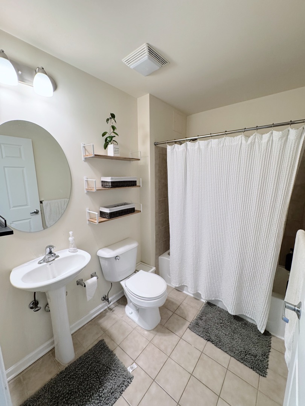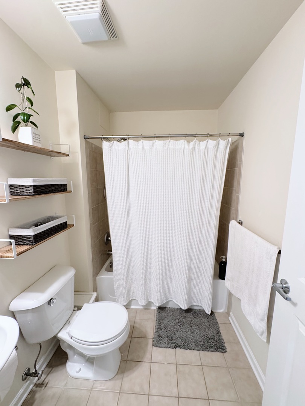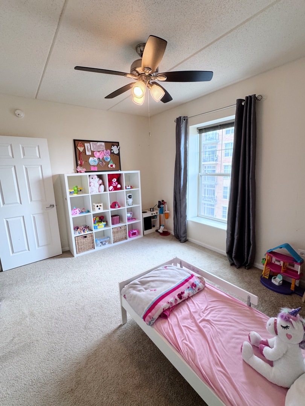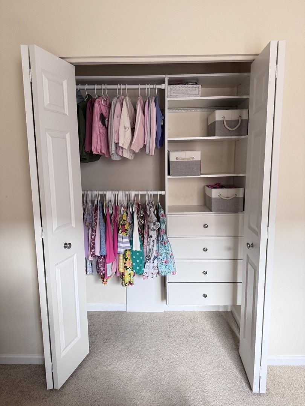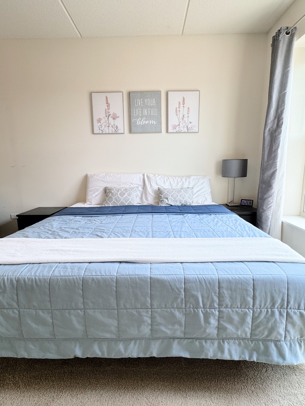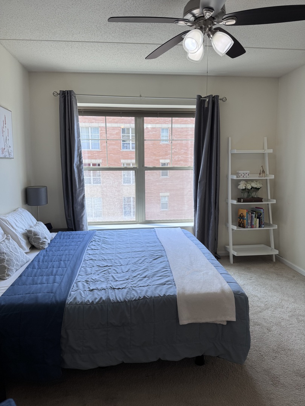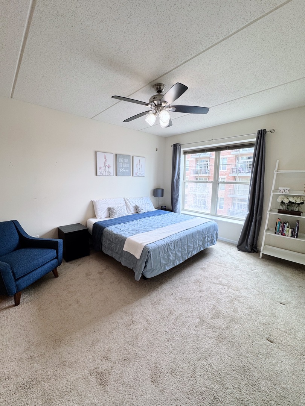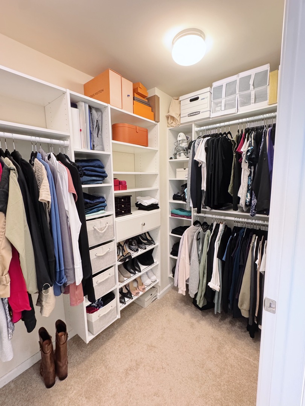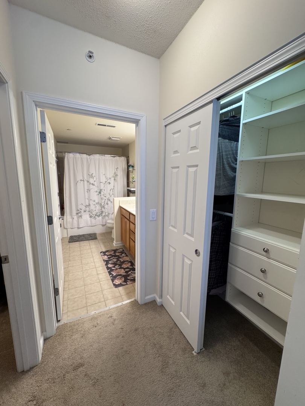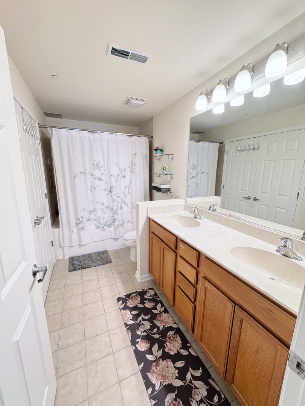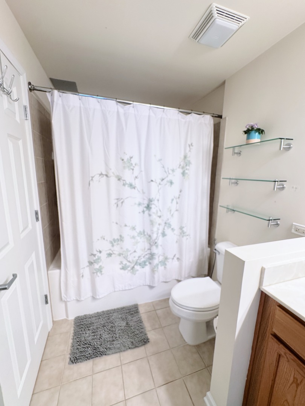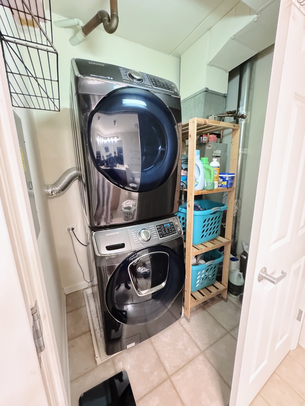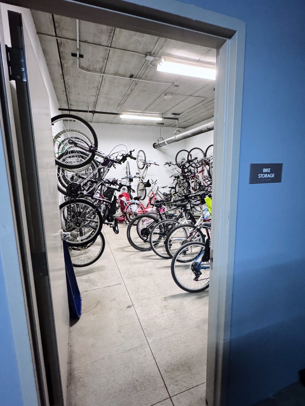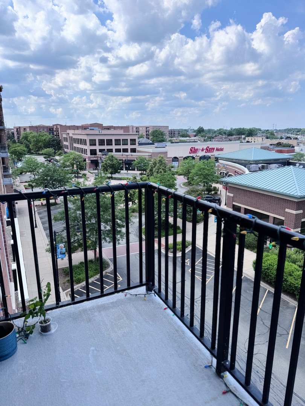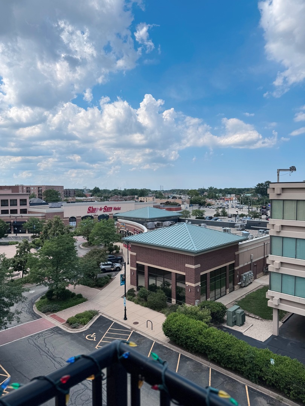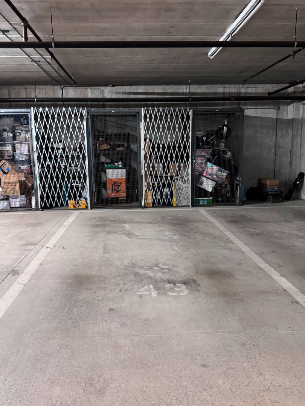Description
This high-floor end unit with 2 bedrooms and 2 bathrooms offers a quiet suburban feel with quick downtown access. The well-maintained property is perfect for anyone wanting space and convenience without city noise and chaos. Featuring a large master suite, a second bedroom or home office, and an open living/dining area with abundant natural light, this unit also includes heated parking, bike storage, in-unit laundry, and elevator access. Located steps from grocery and local restaurants, with quick access to highways and walking distance to the Metra, this location is ideal for weekend escapes or client meetings across the metro area. Enjoy suburban living that supports a healthy lifestyle and work/life balance. Schedule your showing today!
- Listing Courtesy of: Kale Realty
Details
Updated on July 14, 2025 at 1:32 pm- Property ID: MRD12415257
- Price: $320,000
- Property Size: 1386 Sq Ft
- Bedrooms: 2
- Bathrooms: 2
- Year Built: 2006
- Property Type: Condo
- Property Status: Contingent
- HOA Fees: 533
- Parking Total: 1
- Parcel Number: 09174150431048
- Water Source: Lake Michigan
- Sewer: Public Sewer
- Buyer Agent MLS Id: MRD247916
- Days On Market: 5
- Purchase Contract Date: 2025-07-13
- Basement Bath(s): No
- Cumulative Days On Market: 5
- Tax Annual Amount: 519.22
- Cooling: Central Air
- Electric: 100 Amp Service
- Asoc. Provides: Heat,Water,Gas,Parking,Insurance,TV/Cable,Exterior Maintenance,Lawn Care,Scavenger,Snow Removal
- Parking Features: On Site,Garage Owned,Attached,Garage
- Room Type: Foyer,Eating Area
- Directions: Miner and DesPlaines, W on Miner to Pearson, N to Property
- Buyer Office MLS ID: MRD26403
- Association Fee Frequency: Not Required
- Living Area Source: Assessor
- Elementary School: North Elementary School
- Middle Or Junior School: Chippewa Middle School
- High School: Maine West High School
- Township: Maine
- ConstructionMaterials: Brick
- Contingency: Attorney/Inspection
- Interior Features: Elevator
- Subdivision Name: Metropolitan Square
- Asoc. Billed: Not Required
Address
Open on Google Maps- Address 656 Pearson
- City Des Plaines
- State/county IL
- Zip/Postal Code 60016
- Country Cook
Overview
- Condo
- 2
- 2
- 1386
- 2006
Mortgage Calculator
- Down Payment
- Loan Amount
- Monthly Mortgage Payment
- Property Tax
- Home Insurance
- PMI
- Monthly HOA Fees
