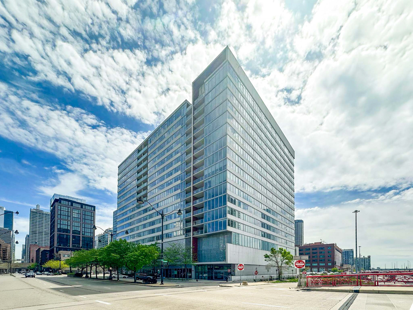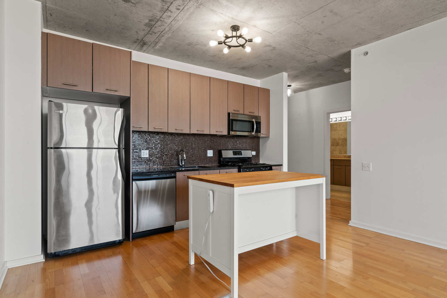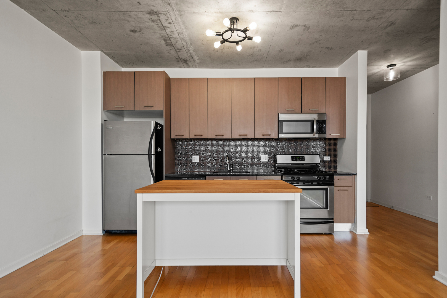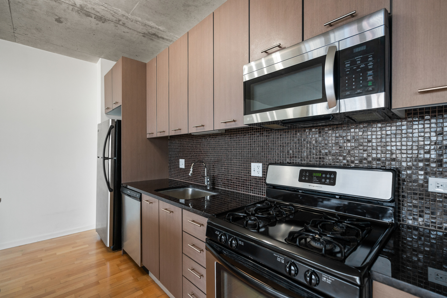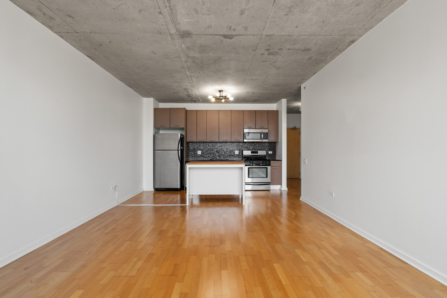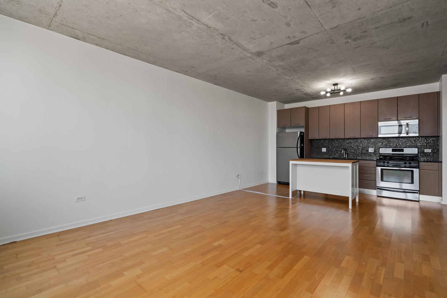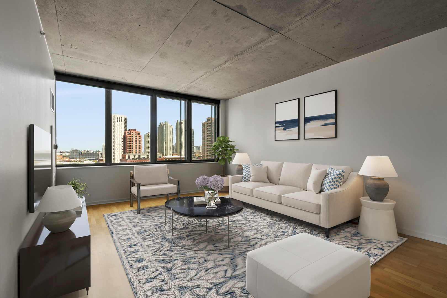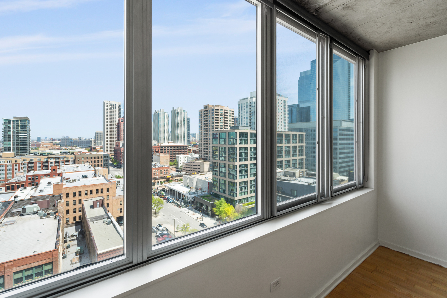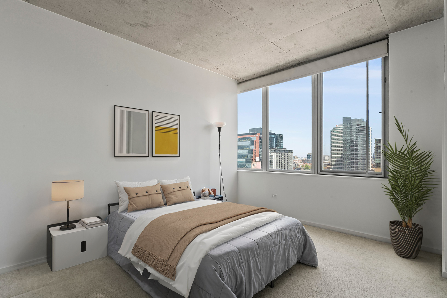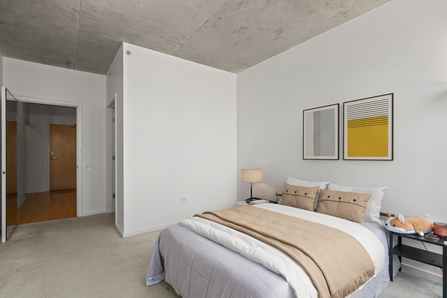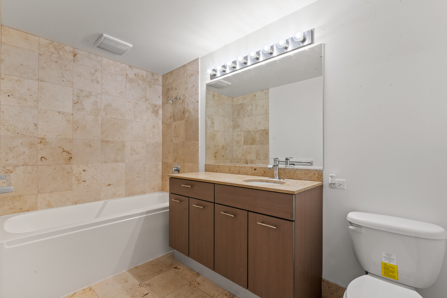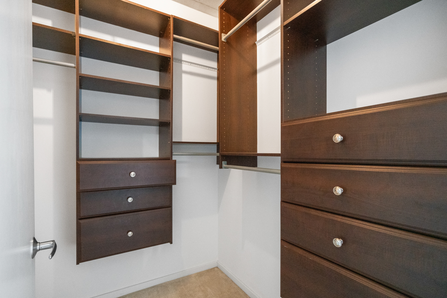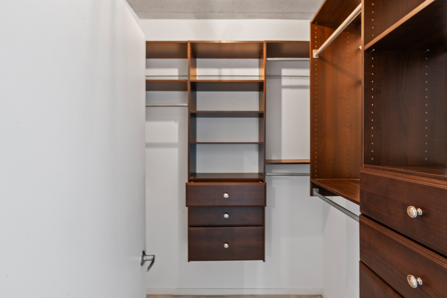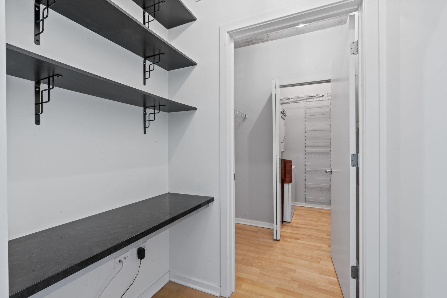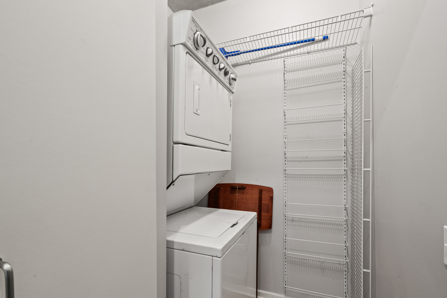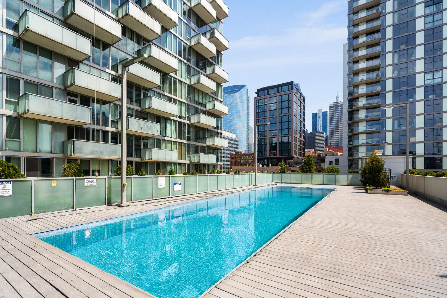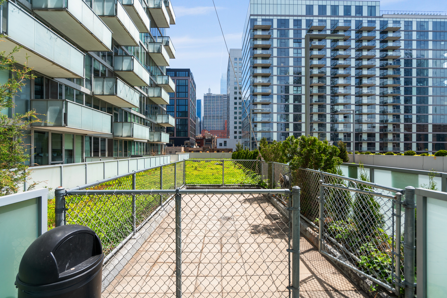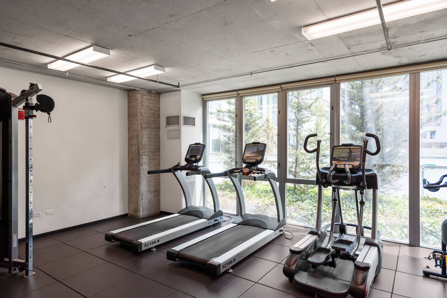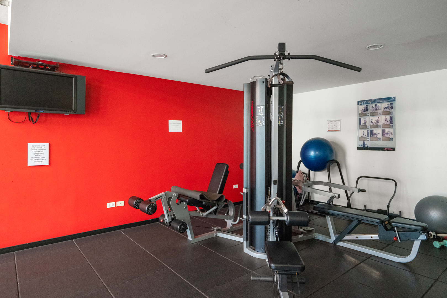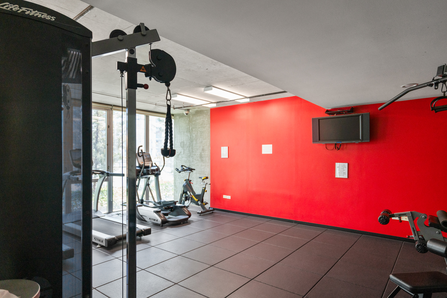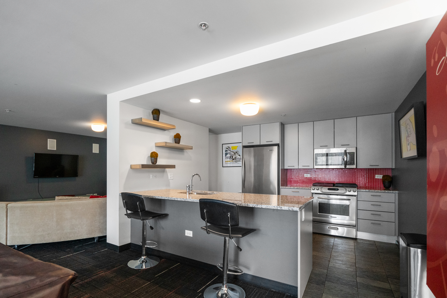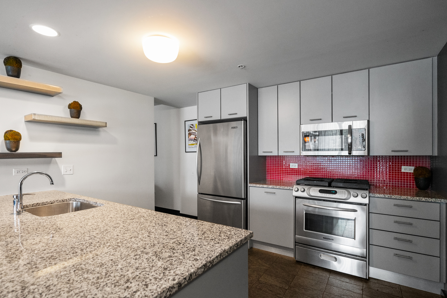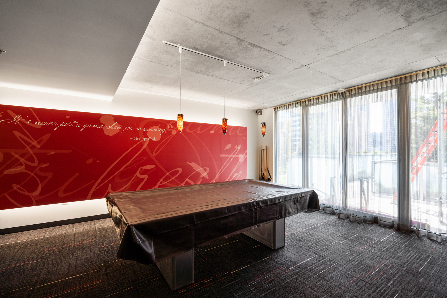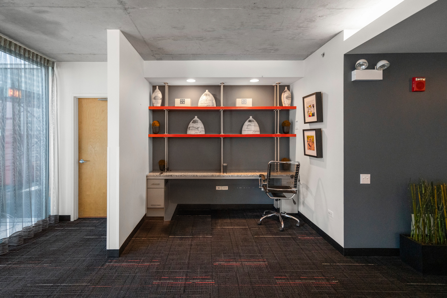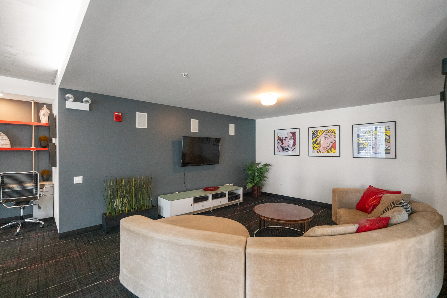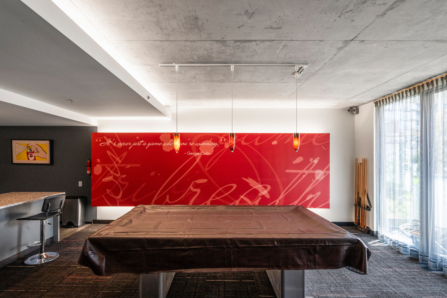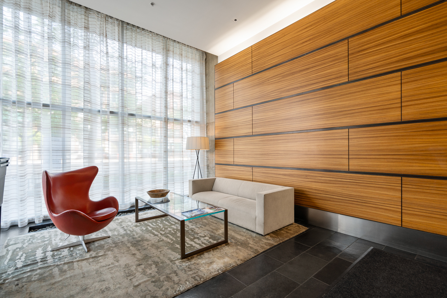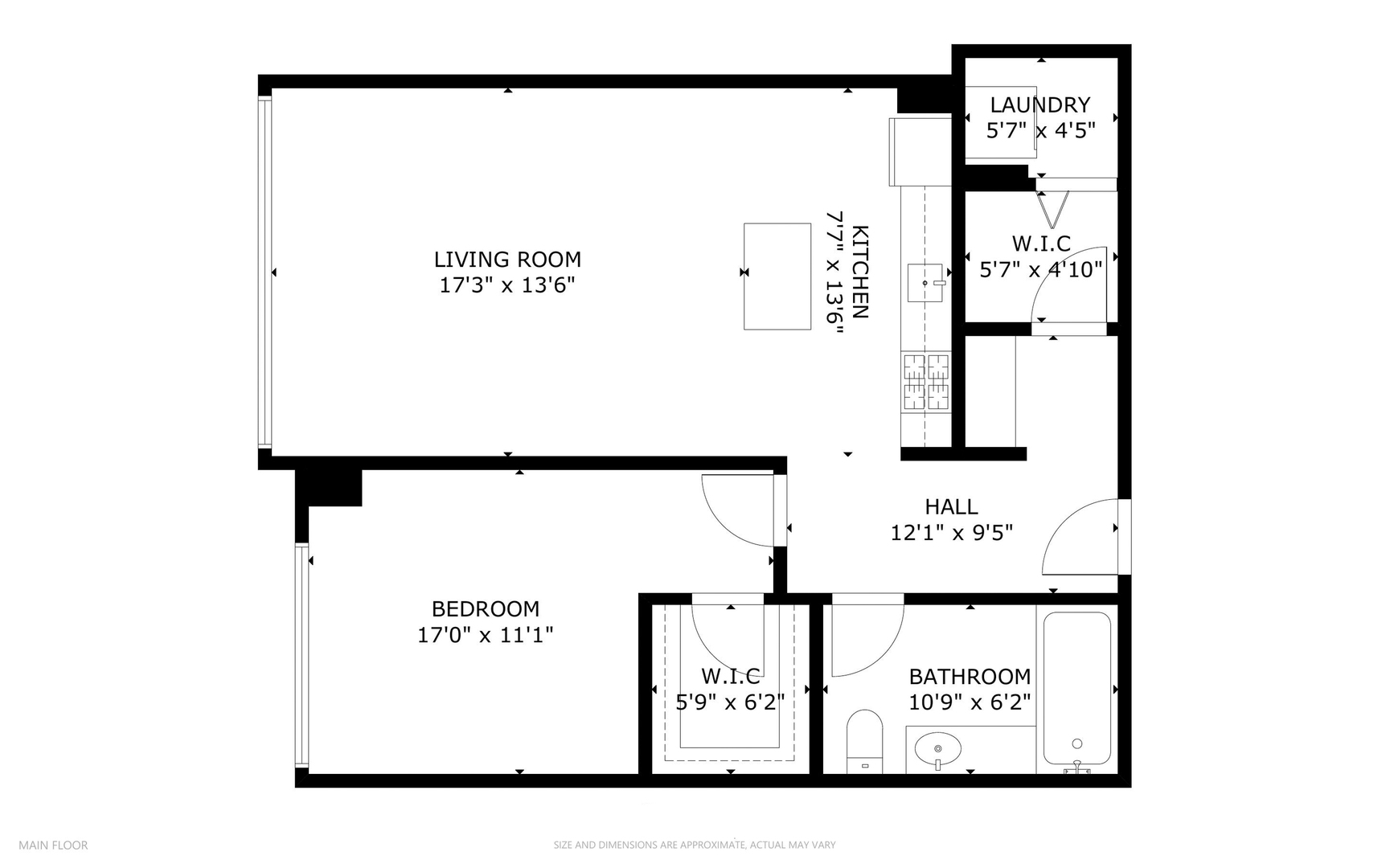Description
Experience stunning north-facing views from this spacious and stylish one-bedroom condo. Soaring ceilings and floor-to-ceiling windows fill the space with natural light, highlighting the beautiful hardwood floors and modern design. The open-concept kitchen is equipped with sleek granite countertops, a contemporary tile backsplash, stainless steel appliances, and a generous island-perfect for both cooking and entertaining. The large bedroom features a massive custom walk-in closet, while the marble bathroom offers ample counter space and a clean, timeless finish. Additional features include an in-unit washer/dryer with a dedicated laundry room, and abundant closet space. Deeded garage parking is available for an additional $30K. This full-amenity building offers 24-hour door staff, an outdoor pool, a party room, fitness center, and bike storage. Situated in a prime West Loop location, you’re just moments from the Loop, CTA trains, major highways, and some of the city’s best dining and entertainment. Don’t miss your chance to live on one of the hottest blocks in the West Loop! Take a 3D tour now-click the 3D button to virtually walk through the property.
- Listing Courtesy of: Americorp, Ltd
Details
Updated on September 17, 2025 at 4:54 pm- Property ID: MRD12469613
- Price: $285,000
- Property Size: 840 Sq Ft
- Bedroom: 1
- Bathroom: 1
- Year Built: 2009
- Property Type: Condo
- Property Status: Active
- HOA Fees: 684
- Parking Total: 1
- Parcel Number: 17093290211055
- Water Source: Lake Michigan
- Sewer: Storm Sewer
- Days On Market: 6
- Basement Bath(s): No
- AdditionalParcelsYN: 1
- Cumulative Days On Market: 6
- Tax Annual Amount: 522.21
- Cooling: Central Air
- Electric: Circuit Breakers,Fuses
- Asoc. Provides: Heat,Water,Gas,Insurance,Doorman,TV/Cable,Exercise Facilities,Pool,Exterior Maintenance,Scavenger,Snow Removal,Internet
- Appliances: Range,Microwave,Dishwasher,Refrigerator,Washer,Dryer,Disposal,Stainless Steel Appliance(s)
- Parking Features: Heated Garage,On Site,Deeded,Attached,Garage
- Room Type: Walk In Closet
- Directions: Corner of Randolph & Des Plaines
- Association Fee Frequency: Not Required
- Living Area Source: Estimated
- Elementary School: Skinner Elementary School
- Middle Or Junior School: Skinner Elementary School
- High School: Wells Community Academy Senior H
- Township: North Chicago
- ConstructionMaterials: Glass,Concrete
- Interior Features: Walk-In Closet(s)
- Asoc. Billed: Not Required
Address
Open on Google Maps- Address 659 W Randolph
- City Chicago
- State/county IL
- Zip/Postal Code 60661
- Country Cook
Overview
- Condo
- 1
- 1
- 840
- 2009
Mortgage Calculator
- Down Payment
- Loan Amount
- Monthly Mortgage Payment
- Property Tax
- Home Insurance
- PMI
- Monthly HOA Fees
