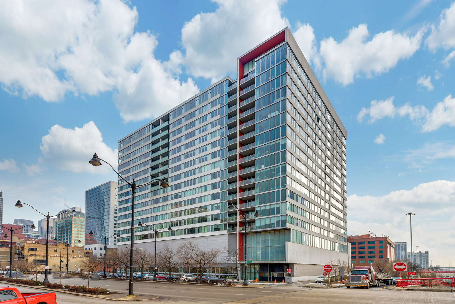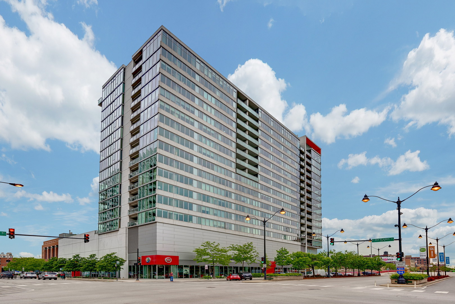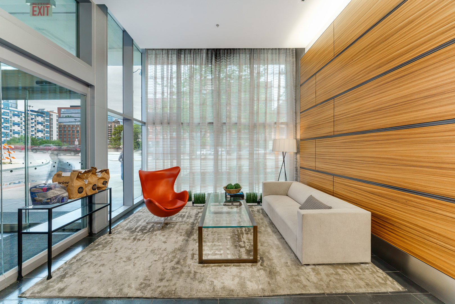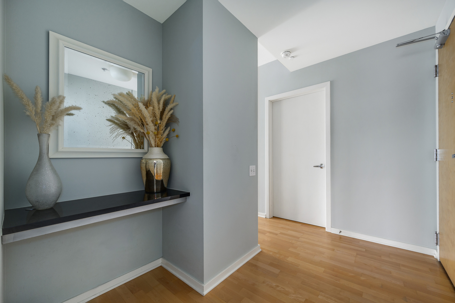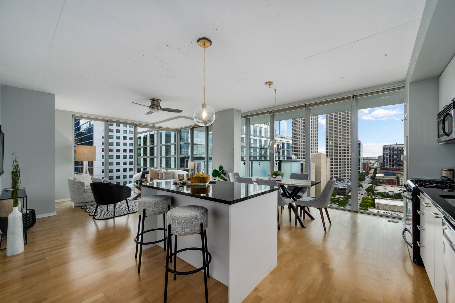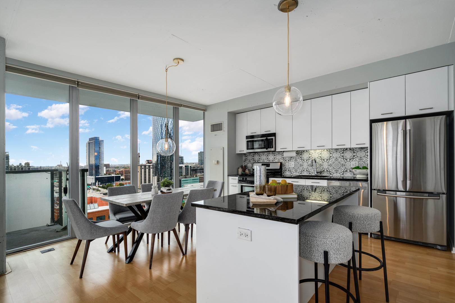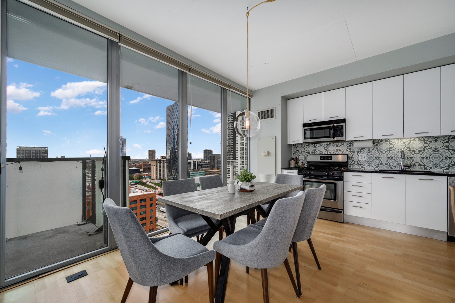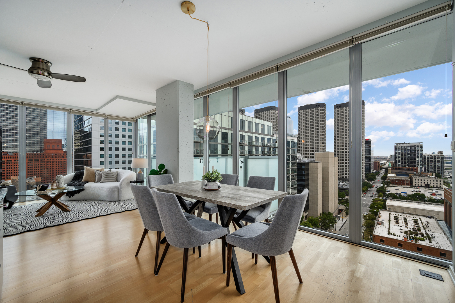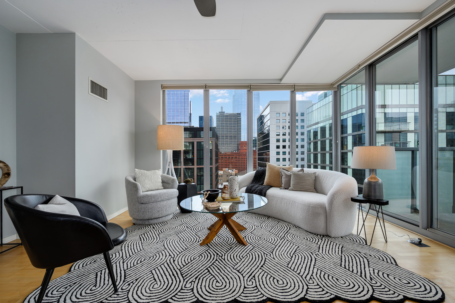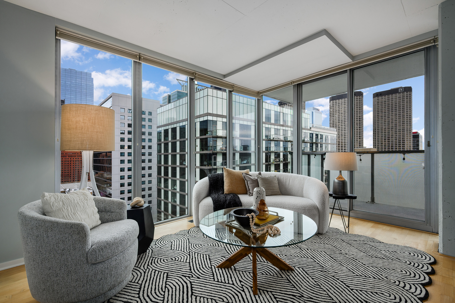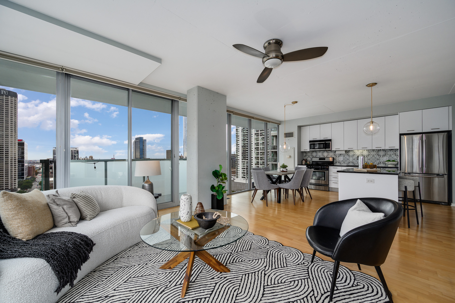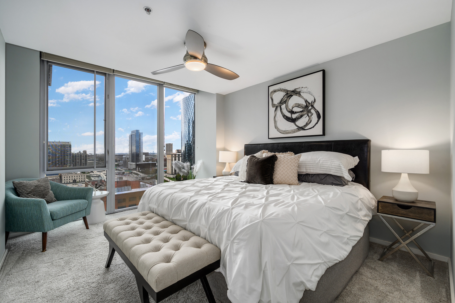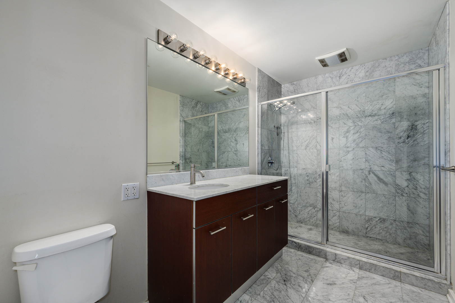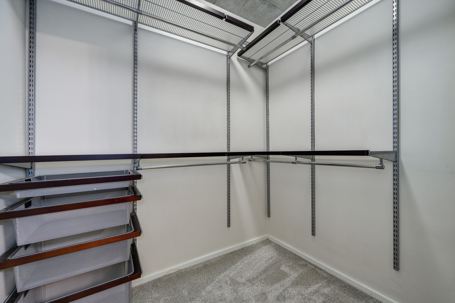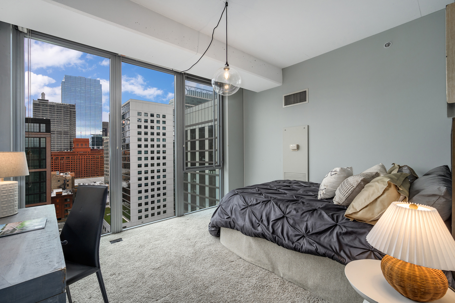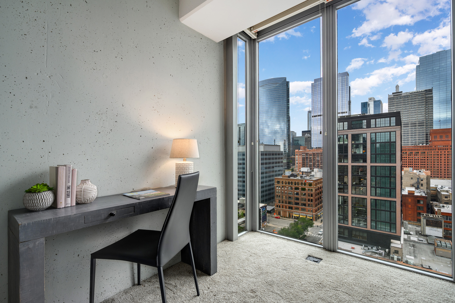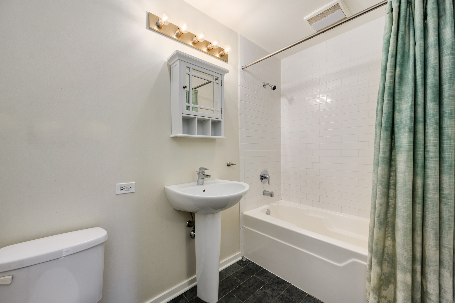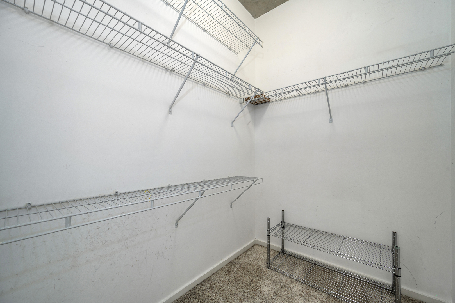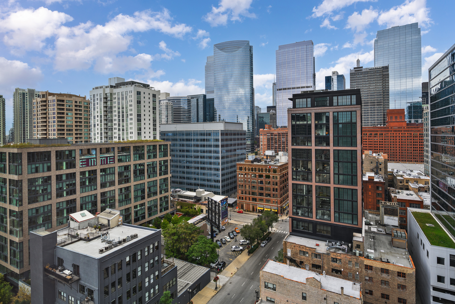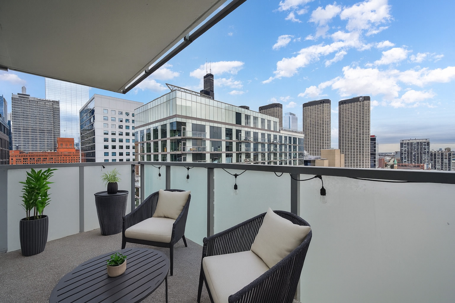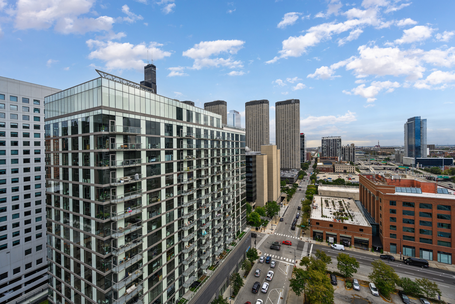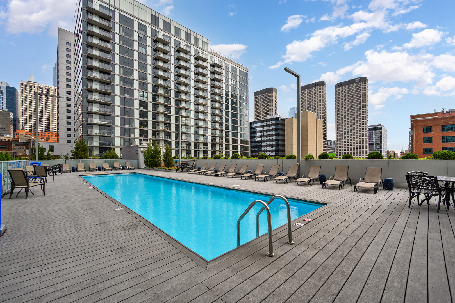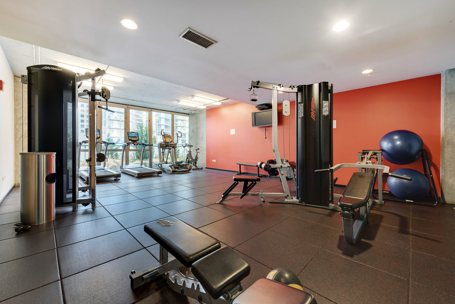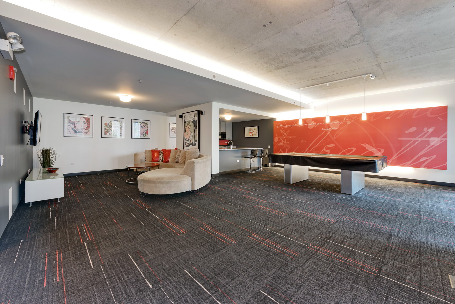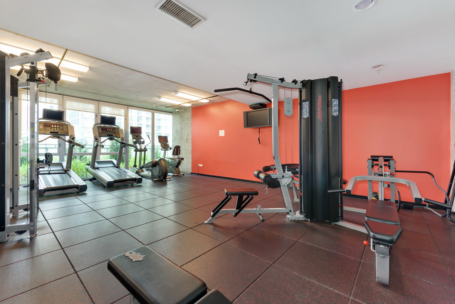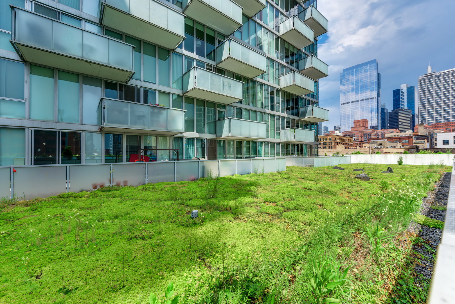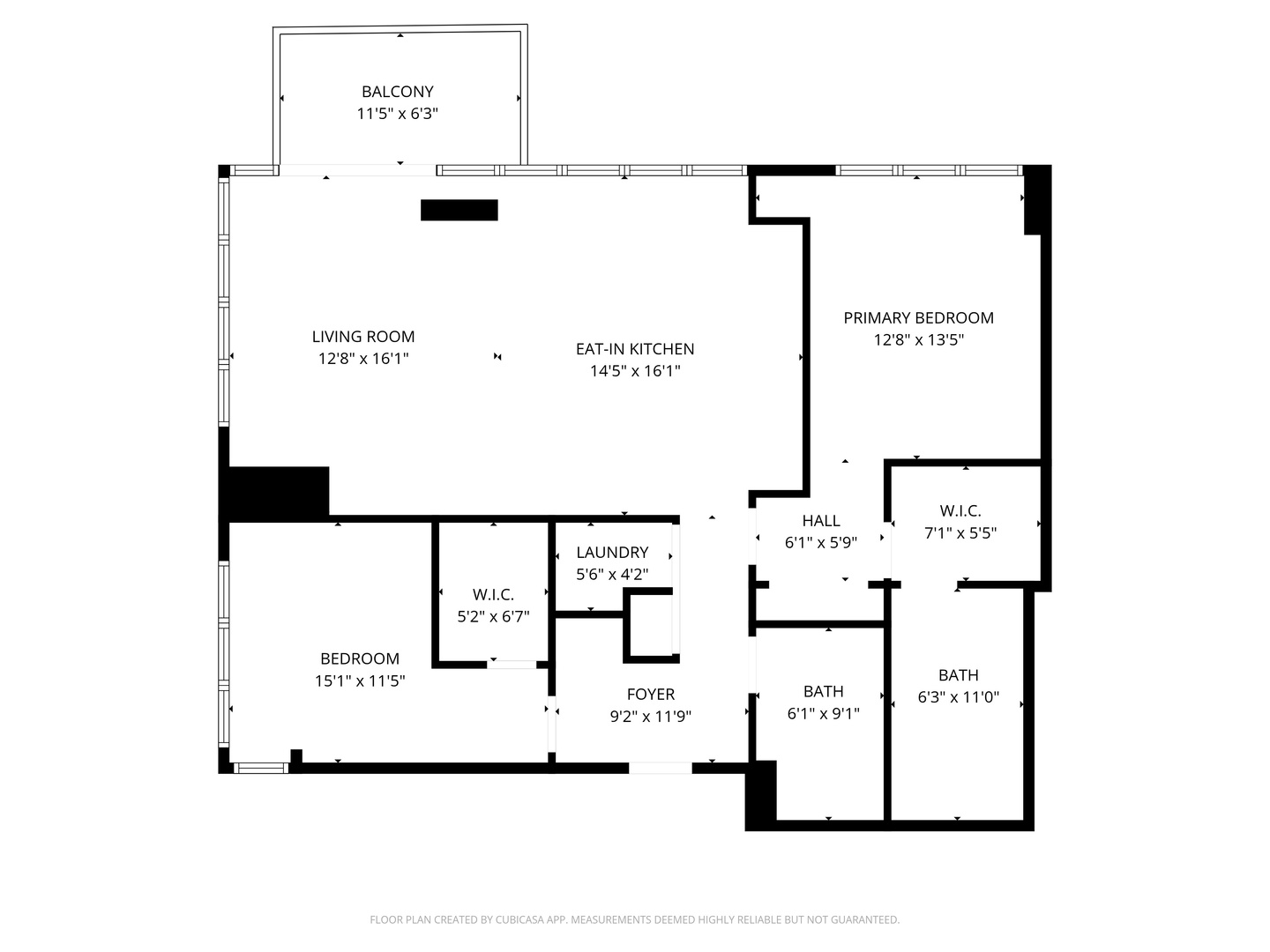Description
Welcome to Unit 1720 at 659 West Randolph Street, a sophisticated retreat in the heart of The West Loop. This stunning corner unit offers a split layout with 2 bedrooms, 2 bathrooms, and a spacious 1,206 square feet. Enjoy breathtaking city and pool views through floor-to-ceiling windows that flood the home with natural light. This unit features light hardwood floors and a smart open-concept living area that seamlessly connects to a European-style kitchen. The bedrooms both include walk-in closets as well as additional coat closets as well as an office nook in the foyer, providing ample storage space. Unit owners can indulge in a range of luxurious amenities in the building including: rooftop pool, fully equipped gym, dog run, party room/lounge, bike room, plus the convenience of a 24-hour doorman. Additionally, two heated garage spots are available for purchase.
- Listing Courtesy of: Compass
Details
Updated on October 23, 2025 at 1:53 am- Property ID: MRD12492127
- Price: $499,000
- Property Size: 1206 Sq Ft
- Bedrooms: 2
- Bathrooms: 2
- Year Built: 2008
- Property Type: Condo
- Property Status: Active
- HOA Fees: 1102
- Parking Total: 2
- Parcel Number: 17093290211222
- Water Source: Lake Michigan
- Sewer: Public Sewer
- Days On Market: 6
- Basement Bath(s): No
- AdditionalParcelsYN: 1
- Cumulative Days On Market: 6
- Tax Annual Amount: 953.23
- Cooling: Central Air
- Electric: Circuit Breakers
- Asoc. Provides: Heat,Air Conditioning,Water,Gas,Parking,Insurance,Security,Doorman,TV/Cable,Exercise Facilities,Pool,Exterior Maintenance,Lawn Care,Scavenger,Snow Removal,Internet
- Parking Features: Garage Door Opener,Heated Garage,On Site,Deeded,Attached,Garage
- Room Type: No additional rooms
- Directions: CORNER OF RANDOLPH AND DESPLAINES
- Association Fee Frequency: Not Required
- Living Area Source: Estimated
- Township: North Chicago
- ConstructionMaterials: Glass,Concrete
- Interior Features: Elevator
- Asoc. Billed: Not Required
Address
Open on Google Maps- Address 659 W RANDOLPH
- City Chicago
- State/county IL
- Zip/Postal Code 60661
- Country Cook
Overview
- Condo
- 2
- 2
- 1206
- 2008
Mortgage Calculator
- Down Payment
- Loan Amount
- Monthly Mortgage Payment
- Property Tax
- Home Insurance
- PMI
- Monthly HOA Fees
