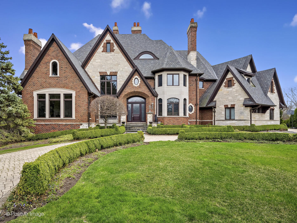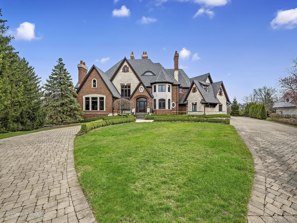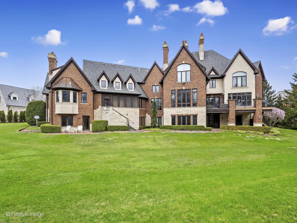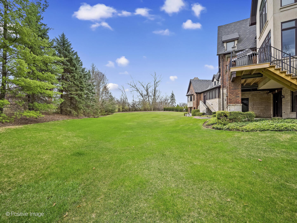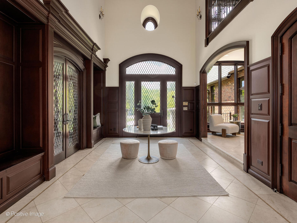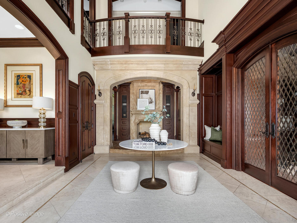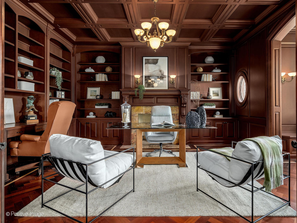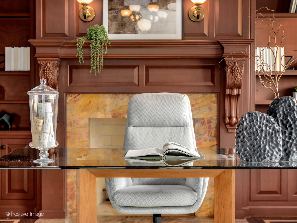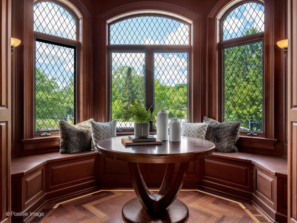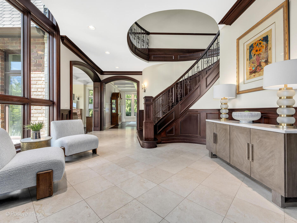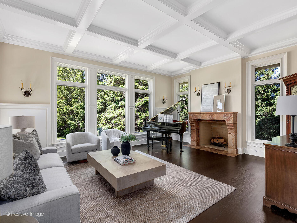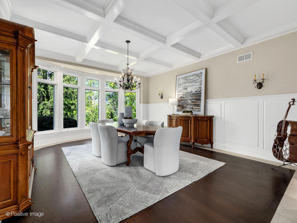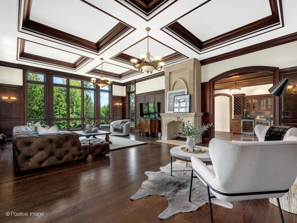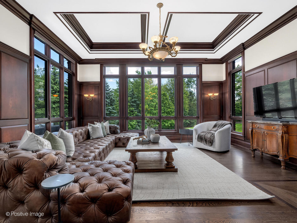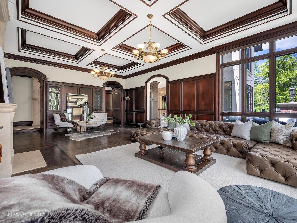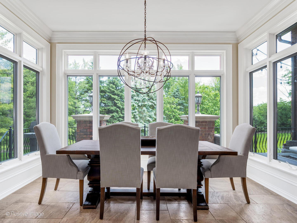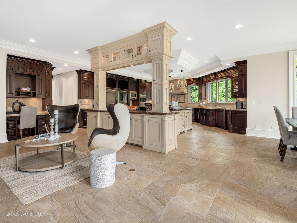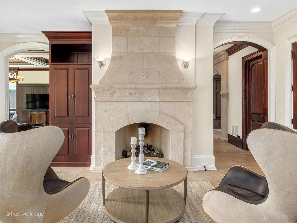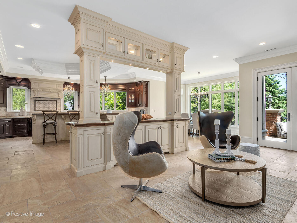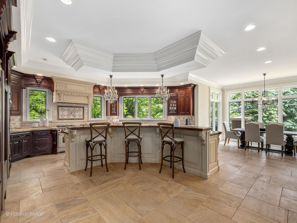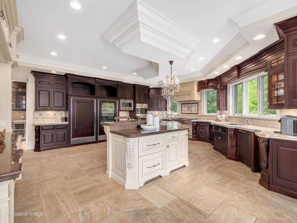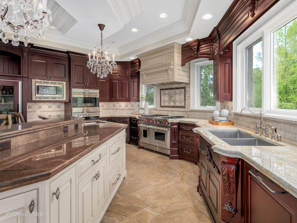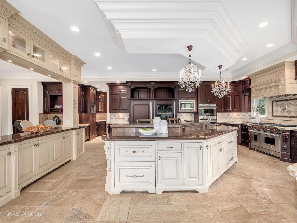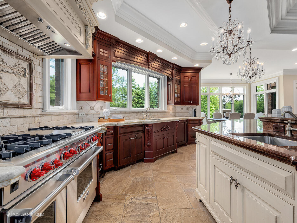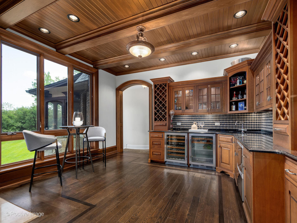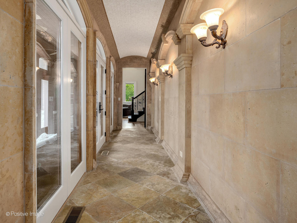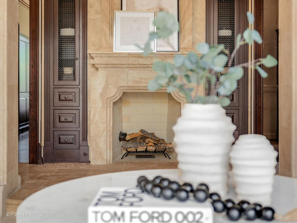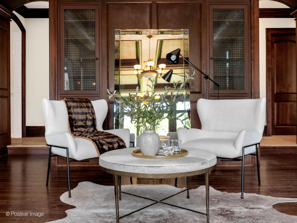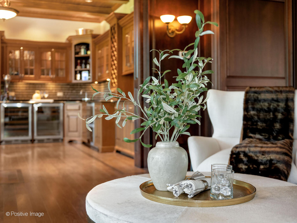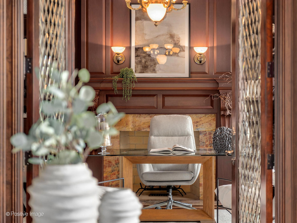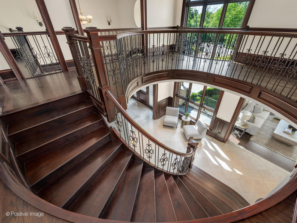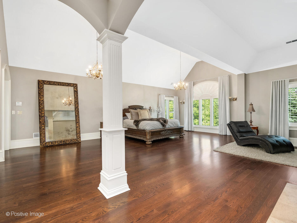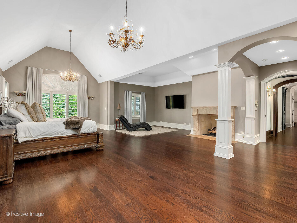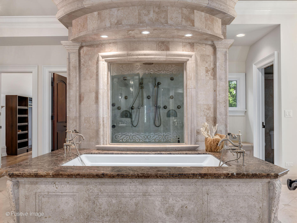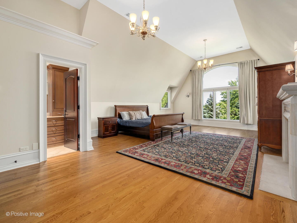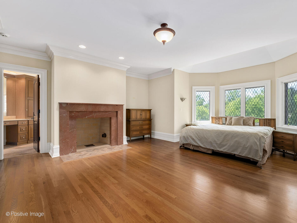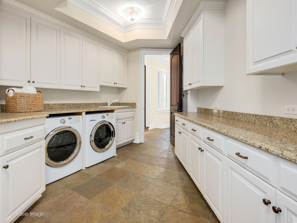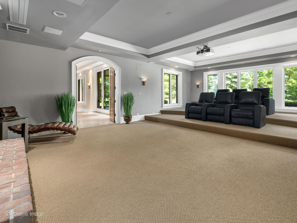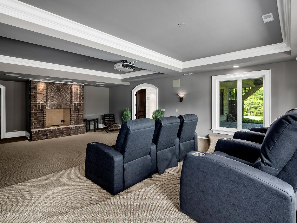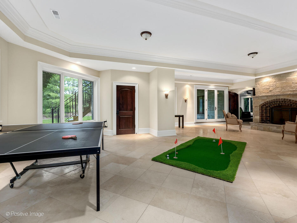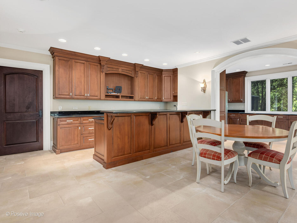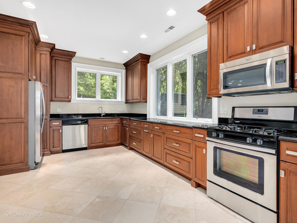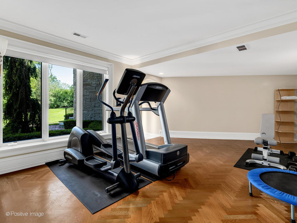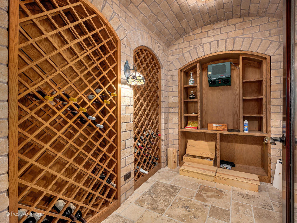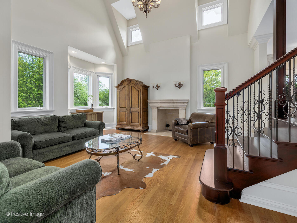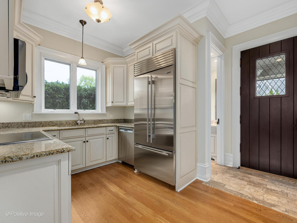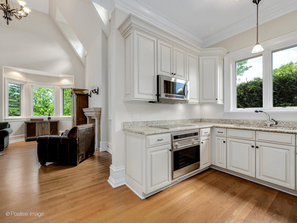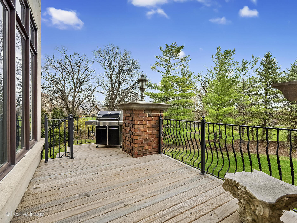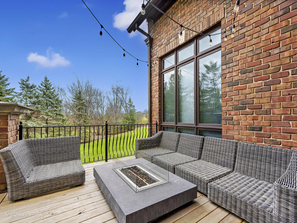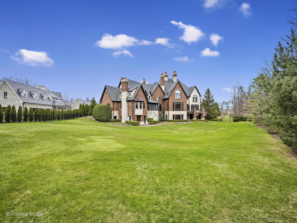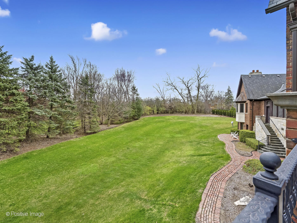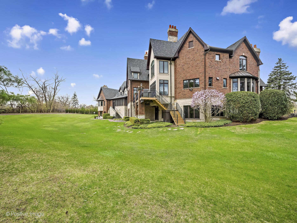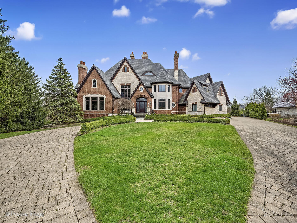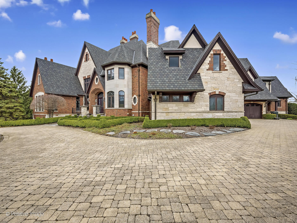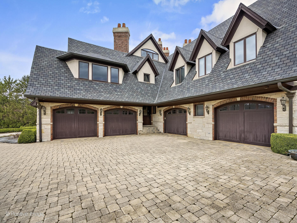Description
Exquisite, Expansive and Extraordinary! Experience this extravagant Estate in all its glory with over 14,000 sqft of living space, 7 bedroom suites, 9 opulent fireplaces, 3 stories with an attached separate living space, Elevator, walk out lower level and 5 car heated attached garage! Set on over an acre of lush property with trees enveloping the gorgeous yard, this property is truly one of a kind, all in a quiet cul-de-sac in Burr Ridge. Dramatic 2 story entry way with a fireplace set the tone as soon as you enter. First floor features a handsome library space surrounded with wood paneled book shelves and French doors; family room with volume 12 foot ceilings and wall of floor to ceiling windows overlooking wooded yard; pub room with built in bar; formal front room and dining room, gorgeous kitchen will all new upgraded appliances including a Wolf range, 3 dishwashers, and RH light fixtures; stunning sunroom with fancy mosaic tiling! One of the most unique features is the townhome-like suite attached to the home but completely ready for independent living with its own entrance. Perfect for in-laws or live in nanny situation, this part of the home features its own living room, kitchen, laundry, 2 bedrooms and its own walk out lower level. On the second floor, you will find 6 massive bedroom suites, all with large closets and ensuite bathrooms. However, the primary wing is truly fit for a king, measuring over 1800 sqft in size, with its own fireplace, sitting area, 2 large walk in closets with custom built-ins and a beautiful showstopping marble shower and soaking tub, a luxurious start to any day! 3rd floor is fully finished with a fun surprise for the kiddos! True walk out lower level has so much natural light it makes the space feel so open and airy. Featuring a theatre room, kitchen/bar, wine room, rec room and plenty of flex spaces that can be used homeowners needs. Updates include all new kitchen appliances (2 new water heaters, 1 new furnace, Subzero freezer and fridge 3.5 Wolf ovens, 6 top Wolf range with griddle, 2 dishwasher drawers, 1 full size Bosch dishwasher, 2 subzero beverage drawers, wine fridge) and newer roof still has over 20 years warranty. Exterior special features include circle paver drive, 5 car heated attached garage, brand new deck that has steps down to yard, sprinkler system, and beautiful landscape architecture including dense hedges and mature trees that fully enclose the lot. Elm Elementary and Hinsdale Central Highschool.
- Listing Courtesy of: Jameson Sotheby's International Realty
Details
Updated on November 24, 2025 at 3:46 am- Property ID: MRD12473268
- Price: $4,500,000
- Property Size: 14600 Sq Ft
- Bedrooms: 7
- Bathrooms: 9
- Year Built: 2006
- Property Type: Single Family
- Property Status: Contingent
- Parking Total: 4
- Parcel Number: 18191030700000
- Water Source: Lake Michigan
- Sewer: Public Sewer
- Architectural Style: Other
- Buyer Agent MLS Id: MRD840244
- Days On Market: 67
- Purchase Contract Date: 2025-11-21
- Basement Bath(s): Yes
- Fire Places Total: 9
- Cumulative Days On Market: 67
- Tax Annual Amount: 3611.33
- Roof: Asphalt
- Cooling: Central Air
- Asoc. Provides: None
- Appliances: Double Oven,Microwave,Dishwasher,High End Refrigerator,Washer,Dryer,Disposal,Stainless Steel Appliance(s),Wine Refrigerator
- Parking Features: Brick Driveway,Circular Driveway,Side Driveway,Garage Door Opener,Heated Garage,Yes,Garage Owned,Attached,Garage
- Room Type: Bonus Room,Bedroom 5,Bedroom 6,Bedroom 7,Breakfast Room,Exercise Room,Foyer,Gallery,Library,Recreation Room,Sitting Room,Theatre Room
- Community: Street Lights,Street Paved
- Stories: 3 Stories
- Directions: Plainfield Rd, South on Shady Ln., rt on Lee Ct
- Buyer Office MLS ID: MRD87121
- Association Fee Frequency: Not Required
- Living Area Source: Plans
- Elementary School: Elm Elementary School
- Middle Or Junior School: Hinsdale Middle School
- High School: Hinsdale Central High School
- Township: Lyons
- Bathrooms Half: 4
- ConstructionMaterials: Brick,Stone
- Contingency: Attorney/Inspection
- Interior Features: Wet Bar,Elevator,In-Law Floorplan
- Asoc. Billed: Not Required
Address
Open on Google Maps- Address 6655 Lee
- City Burr Ridge
- State/county IL
- Zip/Postal Code 60527
- Country Cook
Overview
- Single Family
- 7
- 9
- 14600
- 2006
Mortgage Calculator
- Down Payment
- Loan Amount
- Monthly Mortgage Payment
- Property Tax
- Home Insurance
- PMI
- Monthly HOA Fees
