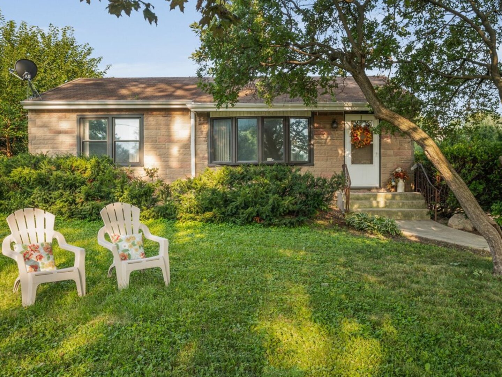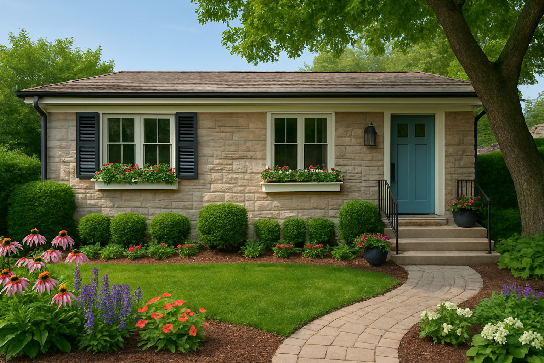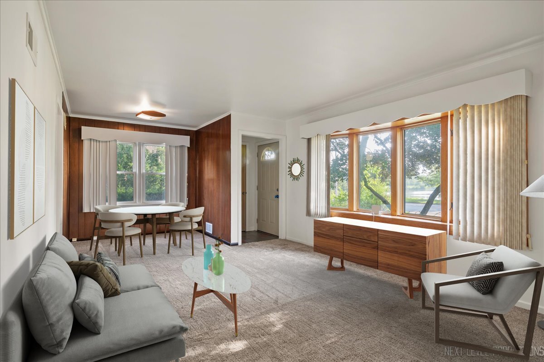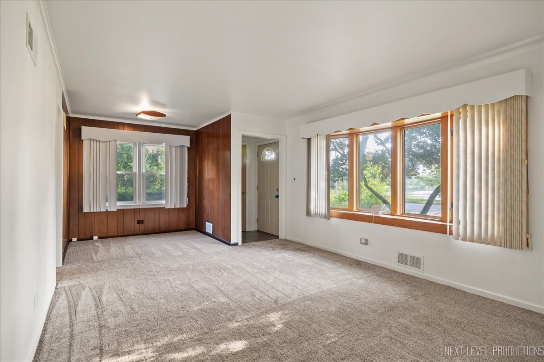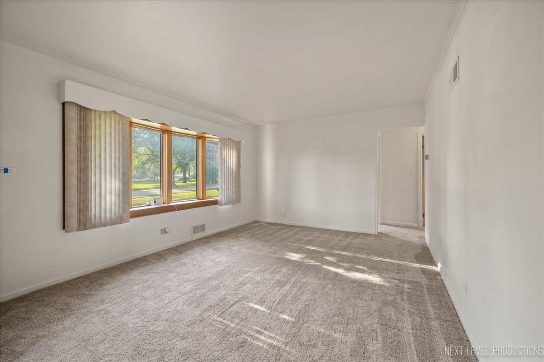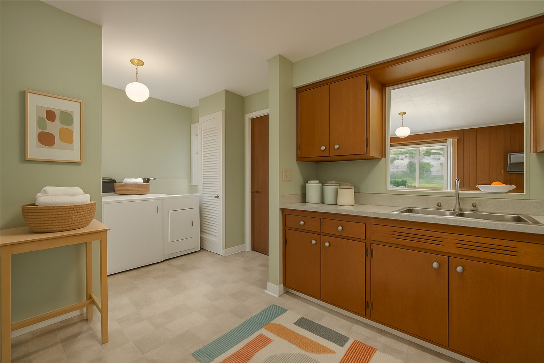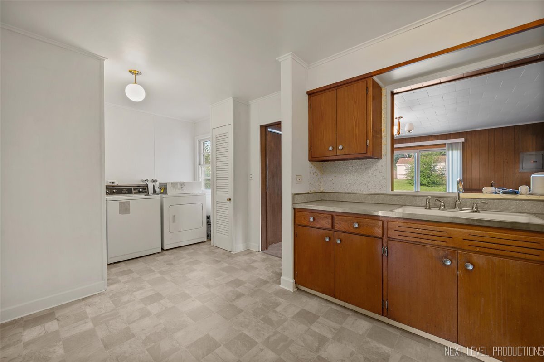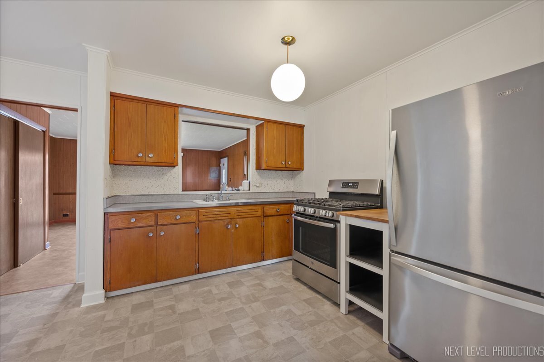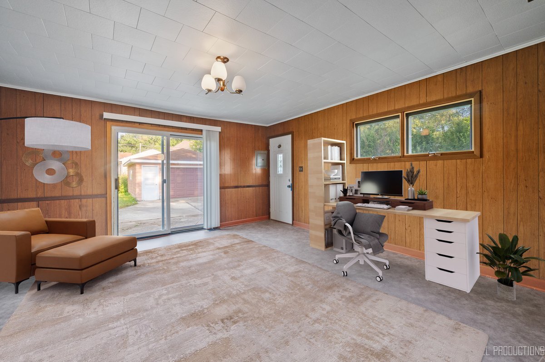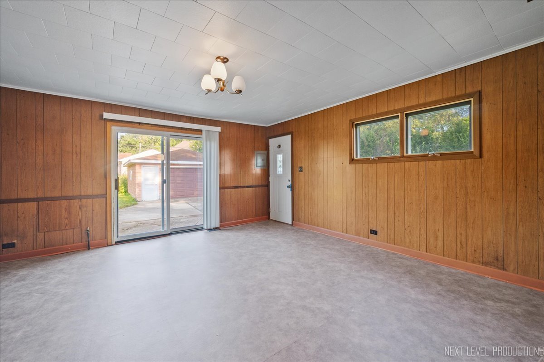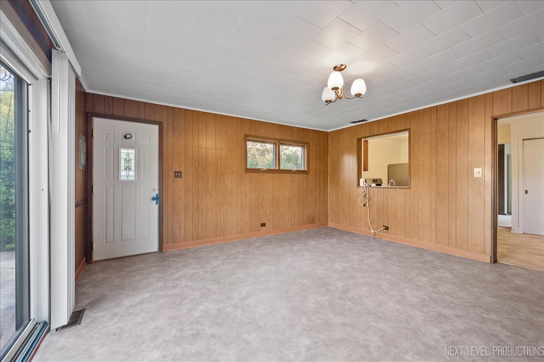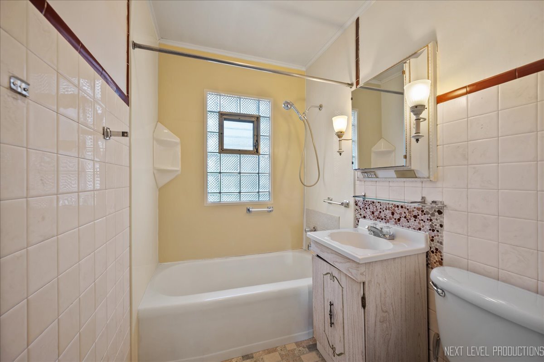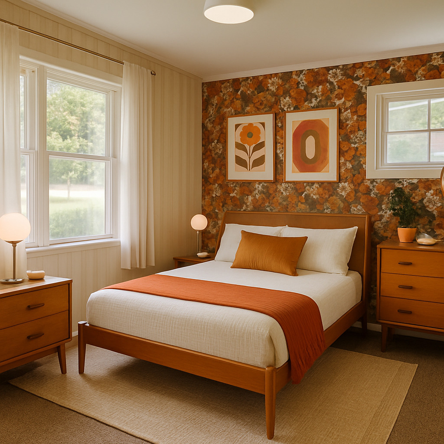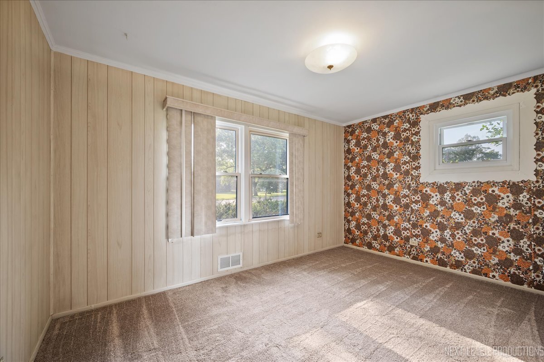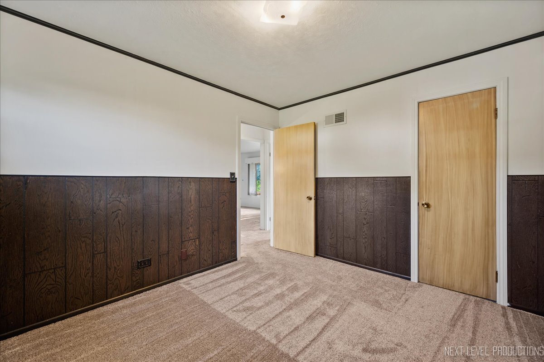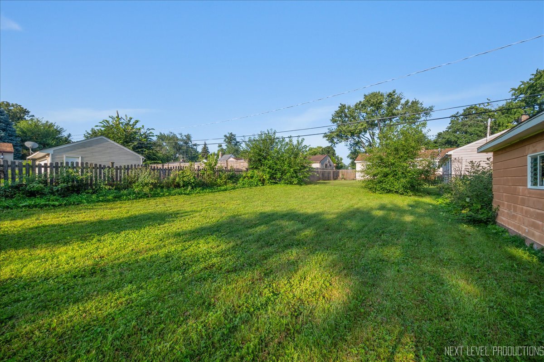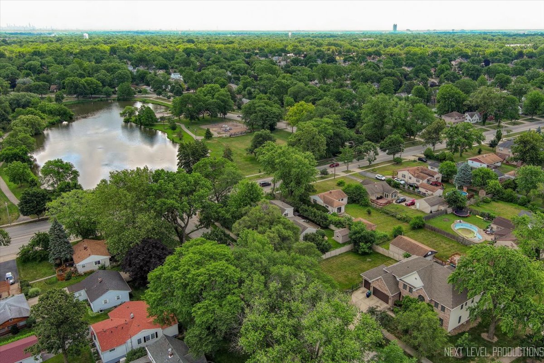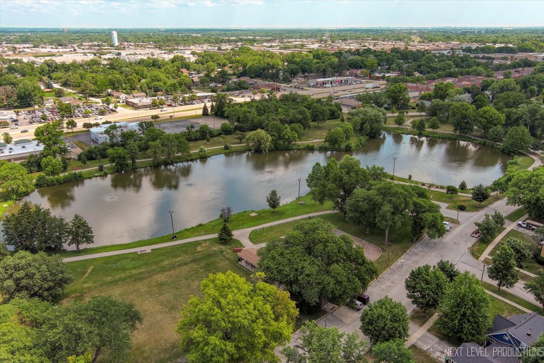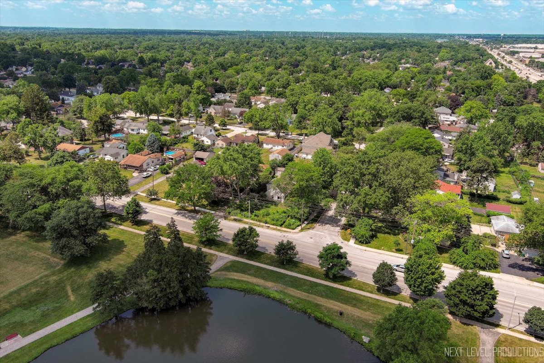Description
Step into a classic! This mid-century 2-bedroom ranch offers one of the best views in town-overlooking the beautiful Lombard Lagoon and park. Solidly built and full of vintage character, this home is ready for your personal touch. Inside, you’ll find large picture windows that fill the living room with natural light and frame serene views of the water and trees beyond. The kitchen retains a touch of retro flair and offers plenty of opportunity for expansion. Need more space? How about The Flex-room with access to the patio and yard – you could make this your office/exercise space/ extra bedroom/whatever your heart can imagine it to be! A practical single-level layout makes this home a standout opportunity for starting up or “right-sizing” your life. Outside, your backyard is big enough for barbecues, backyard games, or even your own veggie garden-just like the good ol’ days. The 2+car garage provides plenty of space for your classic car…or your modern one. Close to nature, yet minutes from downtown Lombard, Lilacia Park, Prairie Path access, park district pool and train station plus, so close to expressway access too! Whether you’re a lover of mid-century style or ready to bring your imagination and make this gem your own, this “blast from the past” is brimming with potential.
- Listing Courtesy of: Berkshire Hathaway HomeServices Chicago
Details
Updated on August 13, 2025 at 12:38 pm- Property ID: MRD12430838
- Price: $288,000
- Property Size: 1120 Sq Ft
- Bedrooms: 2
- Bathroom: 1
- Year Built: 1953
- Property Type: Single Family
- Property Status: Contingent
- Parking Total: 2
- Parcel Number: 0605106009
- Water Source: Lake Michigan
- Sewer: Public Sewer
- Architectural Style: Ranch
- Buyer Agent MLS Id: MRD221276
- Days On Market: 5
- Purchase Contract Date: 2025-08-11
- Basement Bath(s): No
- Living Area: 0.2465
- Cumulative Days On Market: 5
- Tax Annual Amount: 423.58
- Roof: Asphalt
- Cooling: Central Air
- Electric: Circuit Breakers
- Asoc. Provides: None
- Appliances: Range,Refrigerator,Stainless Steel Appliance(s)
- Parking Features: Asphalt,On Site,Garage Owned,Detached,Garage
- Room Type: Bonus Room
- Community: Park,Curbs,Sidewalks,Street Lights,Street Paved
- Stories: 1 Story
- Directions: North Ave. to Grace St., South to home (west side of street)
- Buyer Office MLS ID: MRD22039
- Association Fee Frequency: Not Required
- Living Area Source: Assessor
- Elementary School: Pleasant Lane Elementary School
- Middle Or Junior School: Glenn Westlake Middle School
- High School: Glenbard East High School
- Township: York
- ConstructionMaterials: Aluminum Siding,Brick
- Contingency: Attorney/Inspection
- Asoc. Billed: Not Required
Address
Open on Google Maps- Address 672 N Grace
- City Lombard
- State/county IL
- Zip/Postal Code 60148
- Country DuPage
Overview
- Single Family
- 2
- 1
- 1120
- 1953
Mortgage Calculator
- Down Payment
- Loan Amount
- Monthly Mortgage Payment
- Property Tax
- Home Insurance
- PMI
- Monthly HOA Fees
