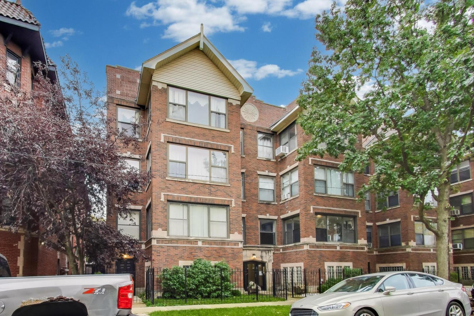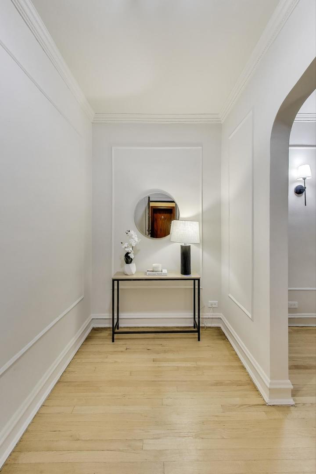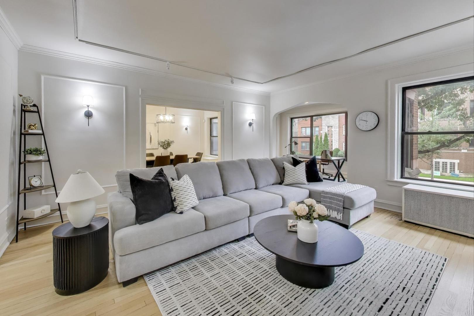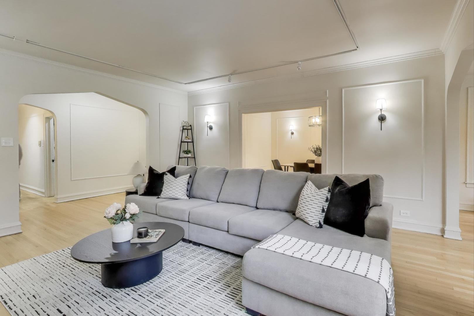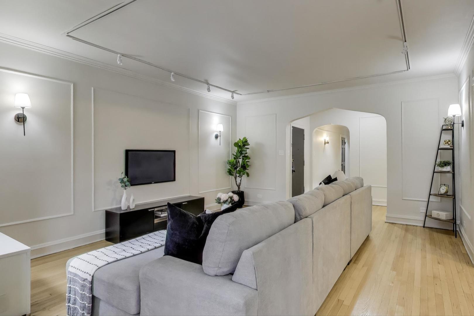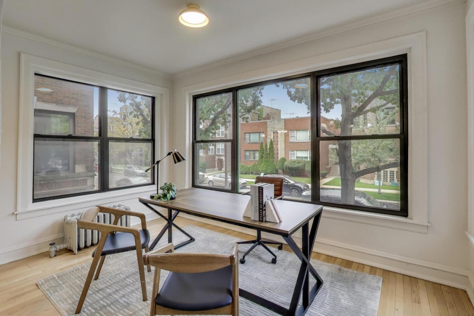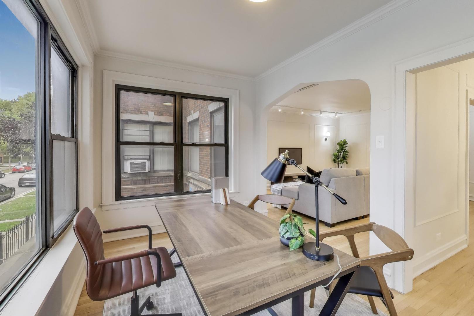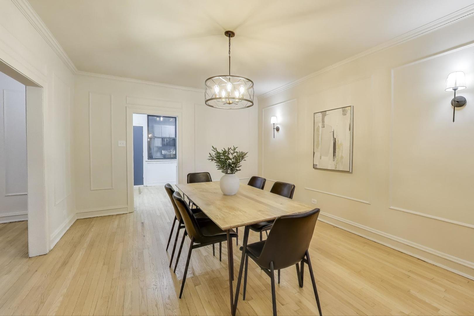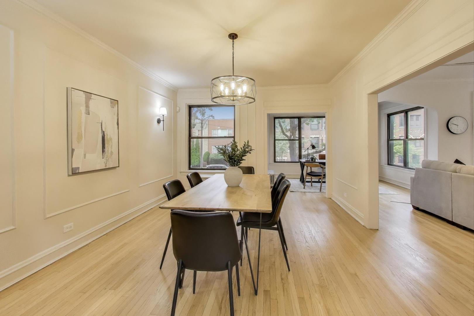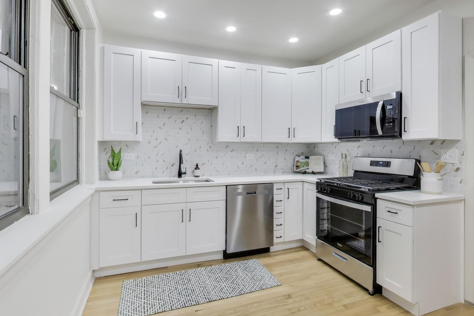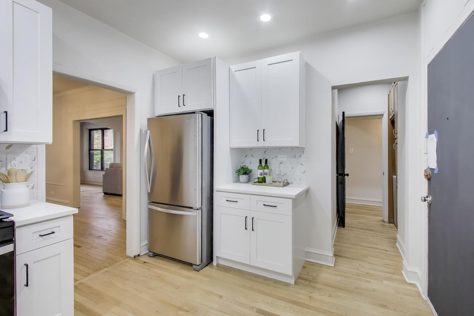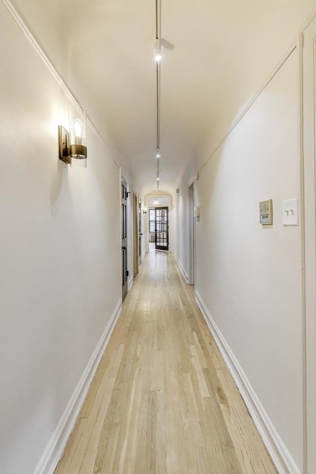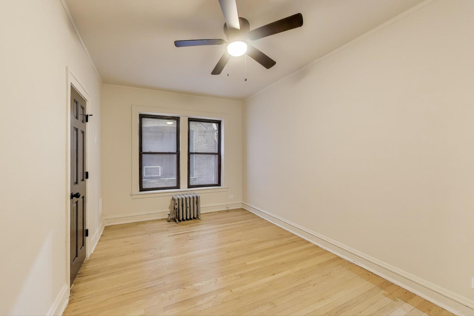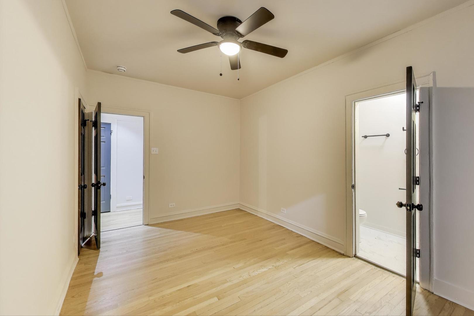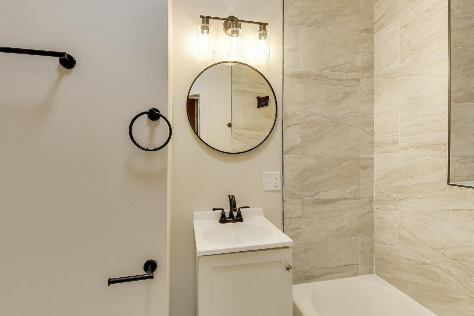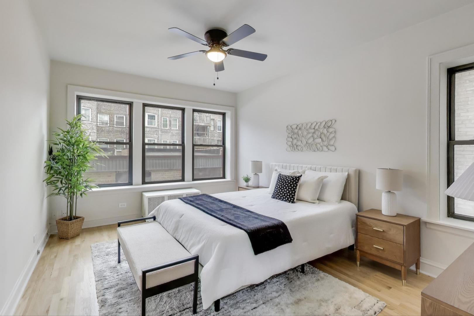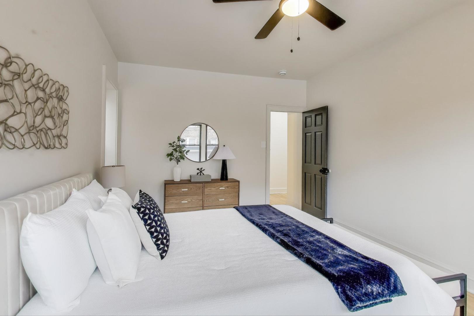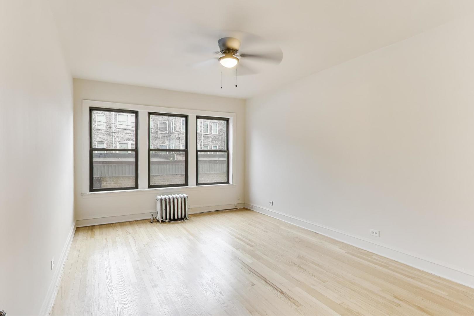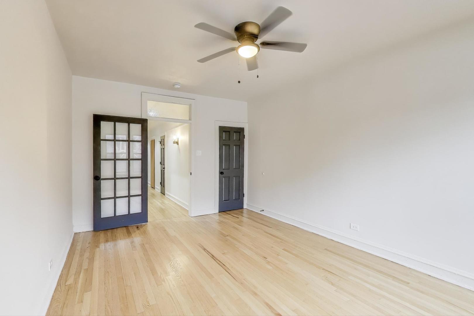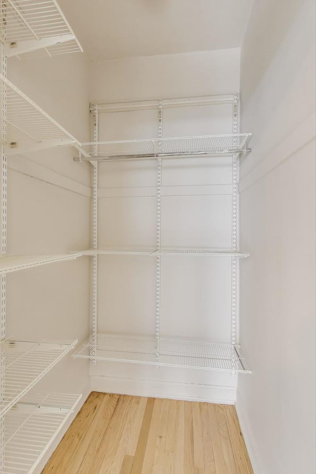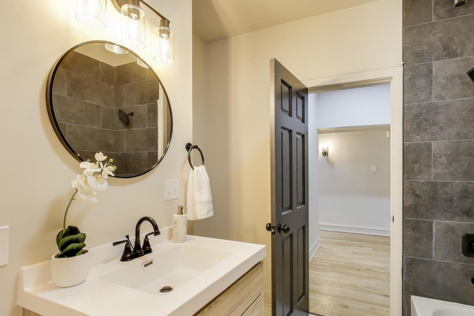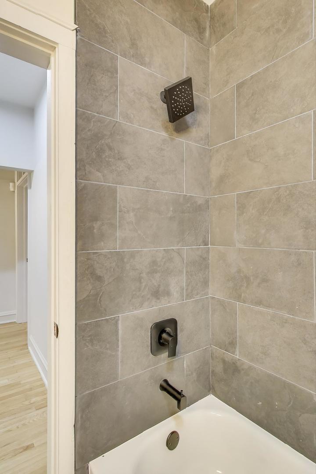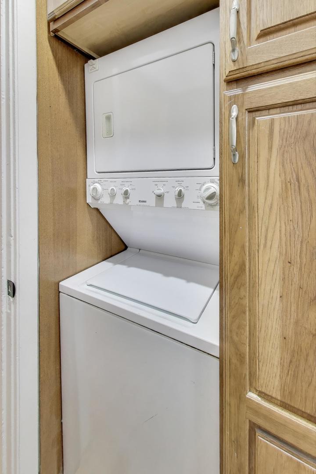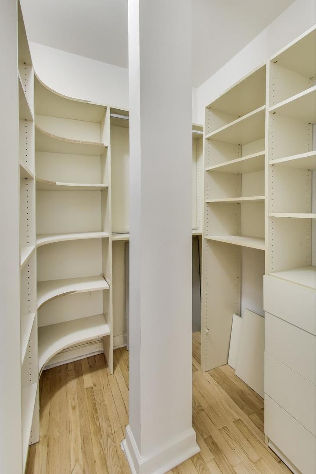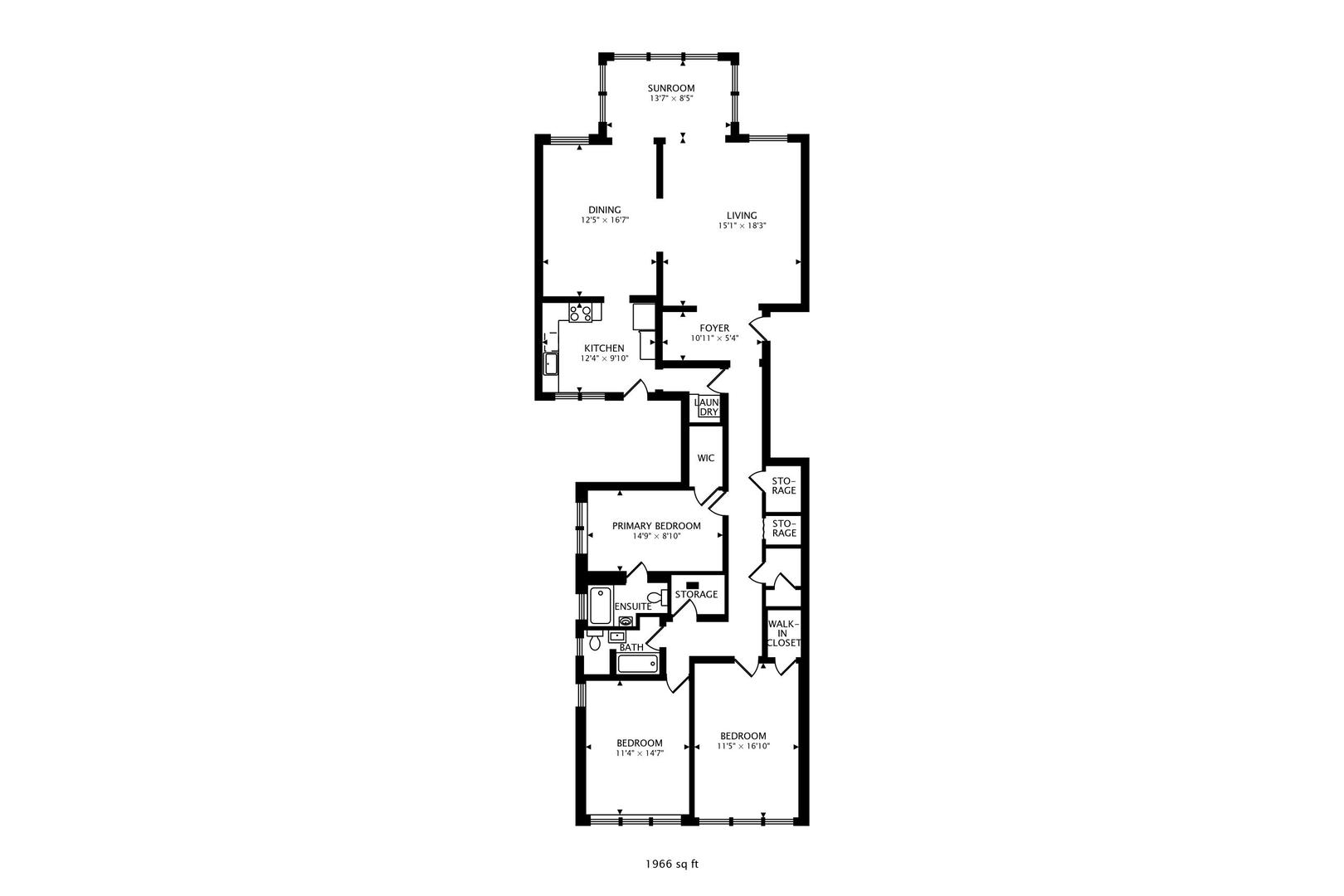Description
Beautiful 3 Bedroom, 2 Bath Condo in Historic Jackson Park! Welcome home to this charming, sun-filled condo located just minutes from the lakefront, the scenic Jackson Park Golf Course and the soon to debut Obama Center! Situated in a well-maintained all-brick building, with a roof less than 1 year old, this residence blends timeless character with modern updates. Step inside to an open and inviting floor plan featuring original hardwood flooring and detailed historic trim work throughout. The freshly painted interior creates a bright and airy atmosphere, enhanced by large windows that fill every room with natural light. The updated kitchen offers stainless steel appliances, modern cabinetry, and ample counter space-perfect for everyday living and entertaining. Both bathrooms feature contemporary tile finishes, complementing the home’s classic charm. Enjoy the best of city living with proximity to parks, the lakefront, museums, dining, and easy transportation options. A perfect mix of history, location, and modern comfort-don’t miss this Jackson Park gem! This unit also includes one garage parking space, a rare find in the area! Broker owned- BUILDING IS FHA APPROVED!
- Listing Courtesy of: @properties Christie's International Real Estate
Details
Updated on January 3, 2026 at 12:01 pm- Property ID: MRD12530831
- Price: $220,000
- Property Size: 1966 Sq Ft
- Bedrooms: 3
- Bathrooms: 2
- Property Type: Condo
- Property Status: Active
- HOA Fees: 850
- Parking Total: 1
- Parcel Number: 20244030251004
- Water Source: Public
- Sewer: Public Sewer
- Days On Market: 24
- Basement Bath(s): No
- Cumulative Days On Market: 24
- Tax Annual Amount: 100.33
- Cooling: None
- Asoc. Provides: Heat,Water,Insurance,Exterior Maintenance,Lawn Care,Scavenger,Snow Removal
- Parking Features: Garage Door Opener,Yes,Detached,Garage
- Room Type: Sun Room,Foyer
- Directions: Jeffery Blvd to Merril Ave to 6721 building
- Association Fee Frequency: Not Required
- Living Area Source: Plans
- Township: Hyde Park
- ConstructionMaterials: Brick
- Interior Features: Built-in Features,Walk-In Closet(s),Open Floorplan,Granite Counters,Separate Dining Room
- Asoc. Billed: Not Required
Address
Open on Google Maps- Address 6721 S Merrill
- City Chicago
- State/county IL
- Zip/Postal Code 60649
- Country Cook
Overview
- Condo
- 3
- 2
- 1966
Mortgage Calculator
- Down Payment
- Loan Amount
- Monthly Mortgage Payment
- Property Tax
- Home Insurance
- PMI
- Monthly HOA Fees

