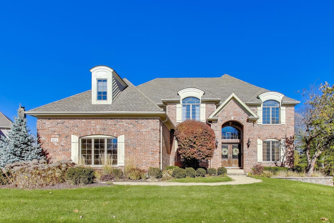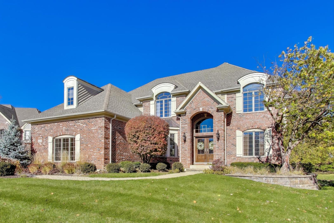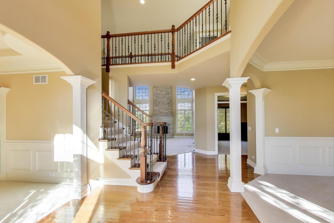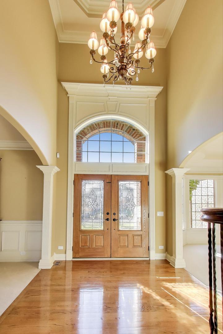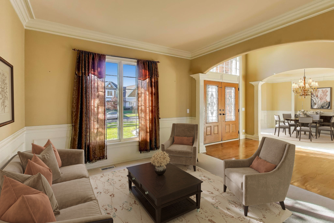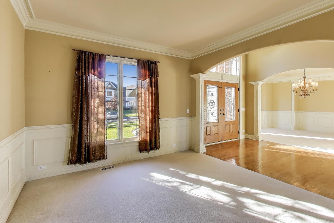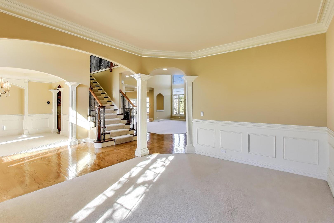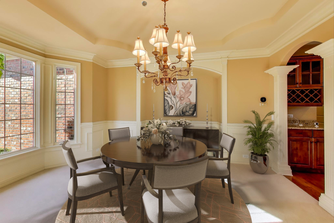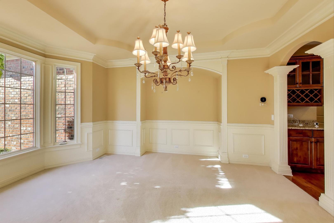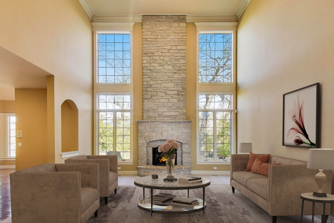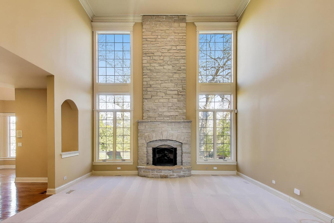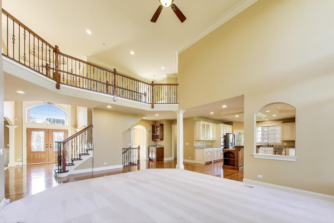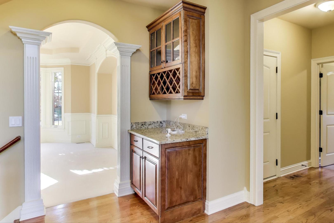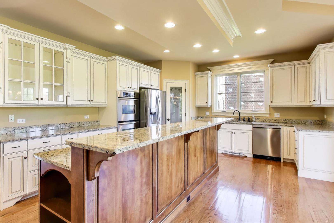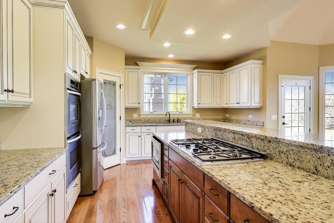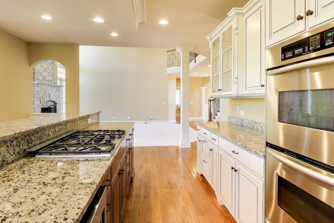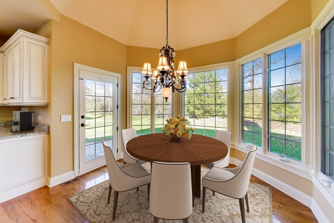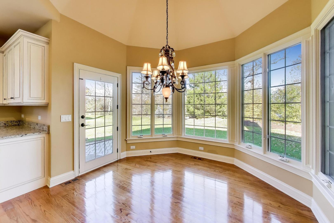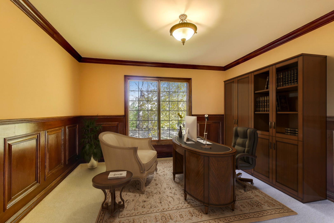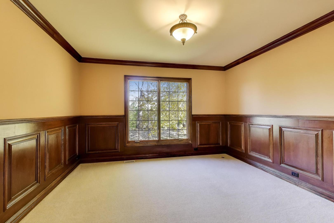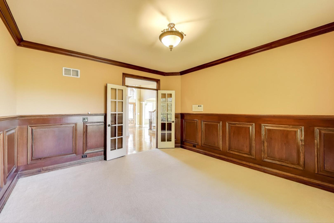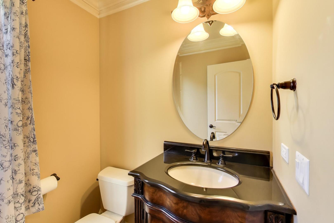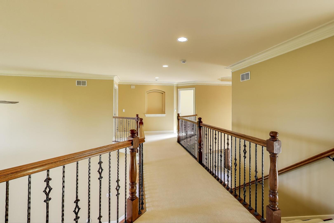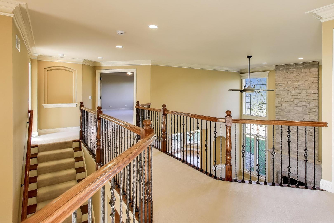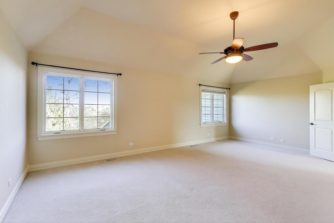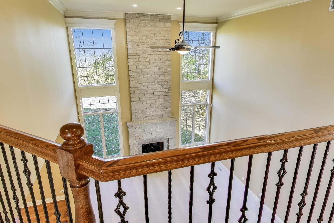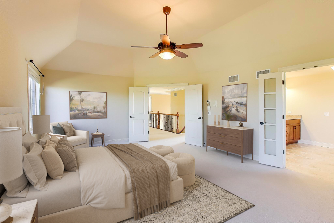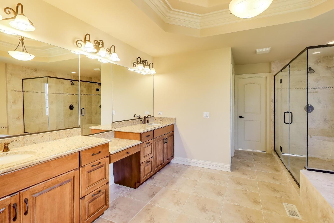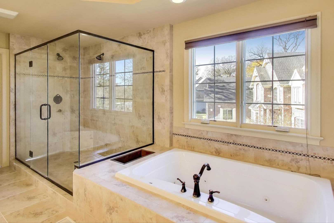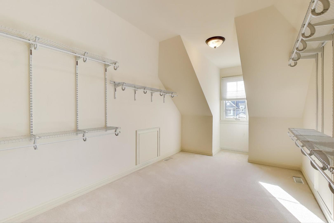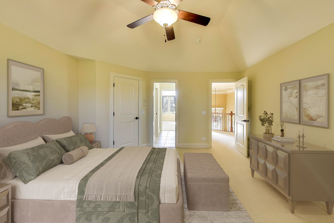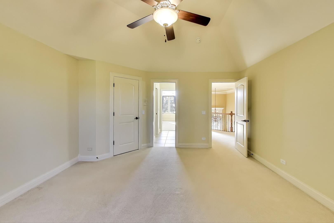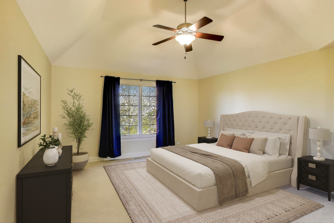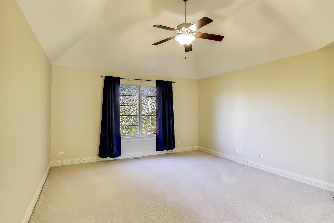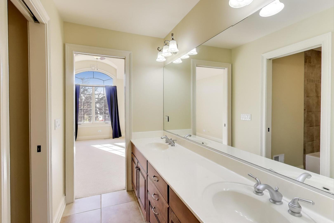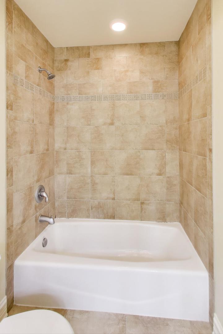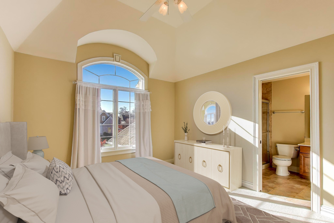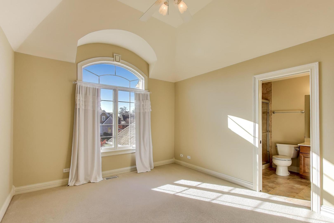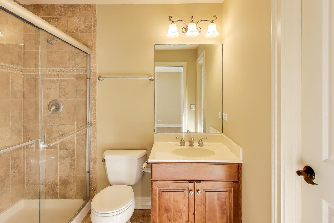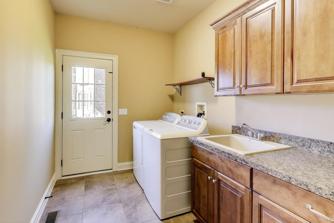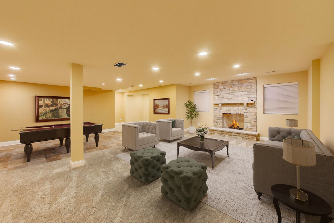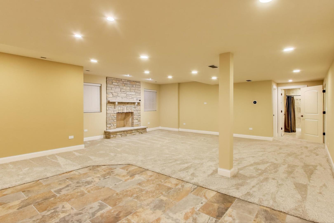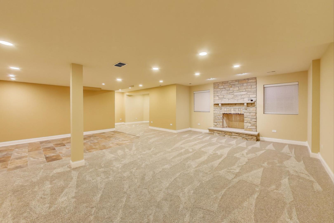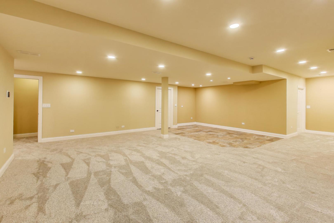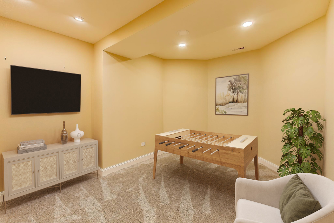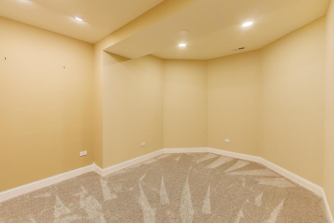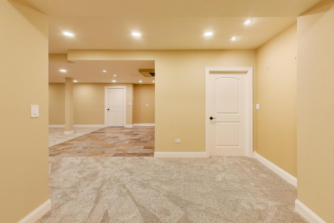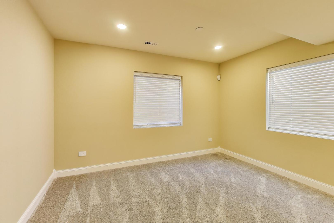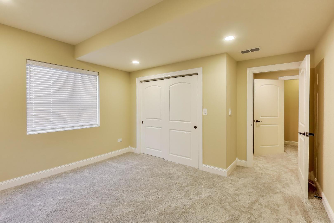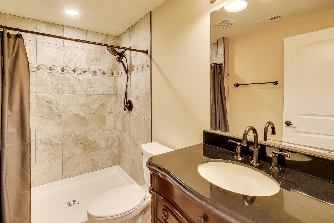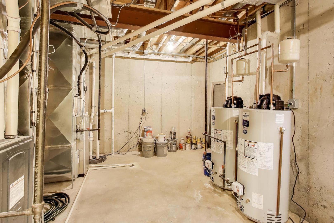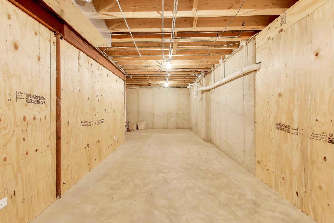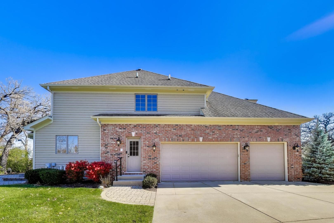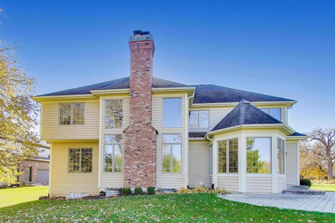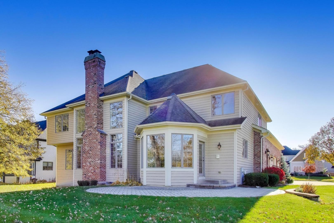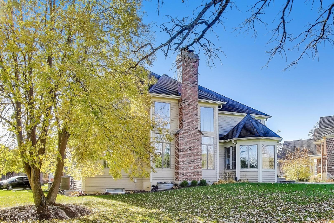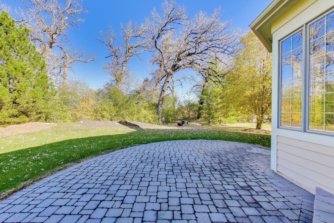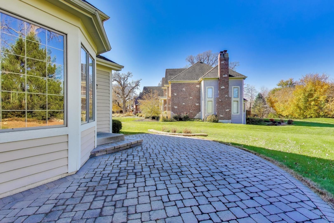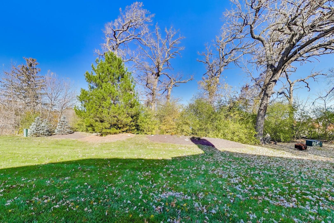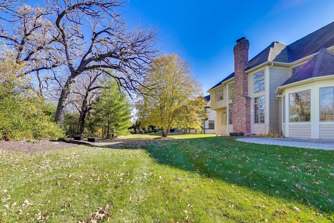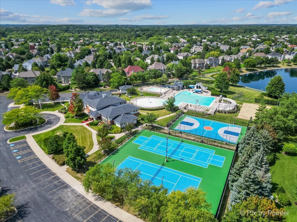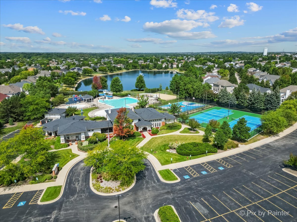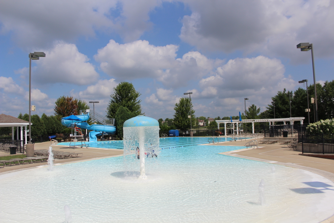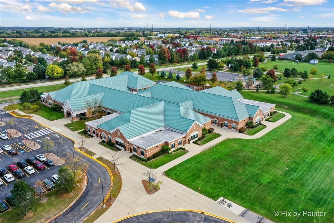Description
Custom Sebern-Built 5 Bedroom, 4.5 Bath Executive Home in Thornwood! Stunning 5BR, 4.5BA home with 3-car side-load garage on a premium cul-de-sac lot in the sought-after Thornwood Pool & Clubhouse Community. Over 4,600 sq ft of luxury living with hardwood floors, custom millwork, neutral decor, and a NEWLY finished basement (2024). Gourmet kitchen with granite countertops, custom cabinetry, stainless steel appliances (NEW dishwasher & refrigerator 2025), double oven, oversized island, and walk-in pantry. Kitchen opens to two-story family room with NEW carpet (2024) and a floor-to-ceiling stone fireplace. Main floor office, laundry with exterior access, and elegant formal dining room. Spacious primary suite with tray ceiling, huge walk-in closet, and luxury bath featuring dual vanities, whirlpool tub, and oversized dual-head shower. Three additional bedrooms include a Jack & Jill bath and private ensuite. Finished deep-pour basement (2024) offers 5th bedroom, full bath, rec room with stone fireplace, and storage. Enjoy a private wooded backyard with brick patio-perfect for entertaining! Updates: 2 NEW water heaters (2025) and NEW furnace (2023). Community amenities: clubhouse, zero-depth pool with water slide, pickleball/basketball/volleyball courts, playgrounds, and walking/bike paths. Located in top-rated St. Charles D303 Schools, with the onsite elementary just down the street. Close to shopping, dining, entertainment, and major commuter routes.
- Listing Courtesy of: @properties Christie's International Real Estate
Details
Updated on December 5, 2025 at 2:47 am- Property ID: MRD12515486
- Price: $845,000
- Property Size: 4748 Sq Ft
- Bedrooms: 4
- Bathrooms: 4
- Year Built: 2008
- Property Type: Single Family
- Property Status: Contingent
- HOA Fees: 163
- Parking Total: 3
- Parcel Number: 0905124002
- Water Source: Public
- Sewer: Public Sewer
- Architectural Style: Traditional
- Buyer Agent MLS Id: MRD238933
- Days On Market: 21
- Basement Bedroom(s): 1
- Purchase Contract Date: 2025-11-30
- Basement Bath(s): Yes
- Living Area: 0.39
- Fire Places Total: 2
- Cumulative Days On Market: 21
- Tax Annual Amount: 1397.41
- Roof: Asphalt
- Cooling: Central Air,Zoned
- Electric: 200+ Amp Service
- Asoc. Provides: Clubhouse,Pool,Other
- Appliances: Double Oven,Microwave,Dishwasher,Refrigerator,Washer,Dryer,Stainless Steel Appliance(s),Cooktop,Humidifier
- Parking Features: Concrete,Garage Door Opener,Yes,Garage Owned,Attached,Garage
- Room Type: Foyer,Office,Bedroom 5
- Community: Clubhouse,Park,Pool,Tennis Court(s),Lake,Curbs,Sidewalks,Street Lights,Street Paved
- Stories: 2 Stories
- Directions: Randall Rd to McDonald, left on Thornwood Way, Right on Oak Lane.
- Buyer Office MLS ID: MRD29225
- Association Fee Frequency: Not Required
- Living Area Source: Builder
- Elementary School: Corron Elementary School
- Middle Or Junior School: Wredling Middle School
- High School: St Charles North High School
- Township: St. Charles
- Bathrooms Half: 1
- ConstructionMaterials: Brick,Cedar
- Contingency: Financing
- Interior Features: Cathedral Ceiling(s),Special Millwork,Separate Dining Room
- Subdivision Name: Thornwood
- Asoc. Billed: Not Required
Address
Open on Google Maps- Address 675 Oak
- City South Elgin
- State/county IL
- Zip/Postal Code 60177
- Country Kane
Overview
- Single Family
- 4
- 4
- 4748
- 2008
Mortgage Calculator
- Down Payment
- Loan Amount
- Monthly Mortgage Payment
- Property Tax
- Home Insurance
- PMI
- Monthly HOA Fees
