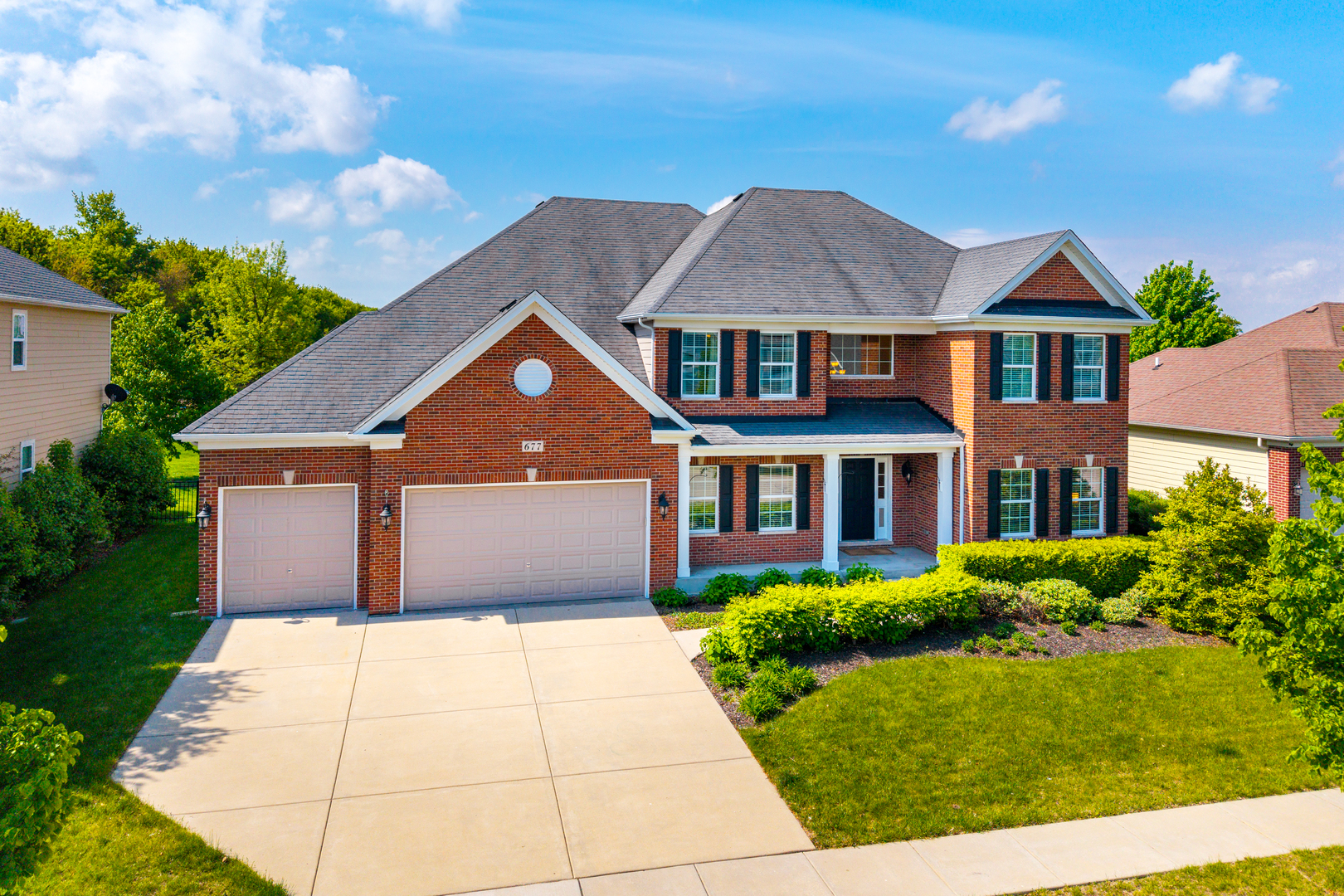Description
Welcome to 677 Slate Run in popular Highland Woods! Classic elegance abounds in this stately 4067 sf, 4-5 Bedroom, 3.5 Bath custom home by esteemed Overstreet Builders, and privacy is assured on the established lot backing to NO other houses! From the upgraded exterior design with full brick-front elevation and covered front porch, to the fully-fenced back yard overlooking acres of open farm space, this gem is beautifully maintained and ready for its next family to move in! Warm, red oak floors and impressive oak and iron staircase welcome you in the dramatic 2-story Foyer. The oak floors continue throughout the first floor adding charm to the formal Dining and Living Rooms, and durability to the Family Room, Kitchen and expanded Breakfast Bay ~ and you’ll love the open layout and sunny, southern views out the back windows! Find that expanded Bay in the 2nd-floor Owners Suite, too, as a cozy sitting area. The spacious Owners Bedroom boasts a tray ceiling, and the deluxe en suite bathroom with dual sinks, corner soaking tub, and 2-person walk-in shower, affords a quiet spa retreat. Bedroom 2 has a private Bathroom, and Bedrooms 3 and 4 share a Jack-n-Jill Bathroom. Round out the second floor with a large Bonus Room/Play Room/Bedroom 5 ~ this floor plan is flexible for YOUR needs! The 1st-floor Office is private, if you work from home; or could a 1st-floor Bedroom work for your family? Design details at build time still retain their value today, including: architectural/floor plan additions; custom Kitchen cabinets and raised-height bath vanities; gourmet kitchen layout with granite counters, large island with seating area, double ovens, separate gas cook top with vent hood, and all stainless appliances; spacious Family Room with stone-front, gas-log fireplace; recessed lights and ceiling fans, oil-rubbed bronze plumbing and light fixtures, and multiple cable connections; hardwood flooring, upgraded staircase, upgraded carpeting; full basement with rough-in bath and active radon mitigation, just waiting your bespoke finish; concrete driveway; 4-car tandem garage with service door to back yard; dual HVAC systems; fully-fenced back yard; and buried downspouts. Updates since build: Water heater new in 2024; exterior painted; microwave and cook top, washer and dryer all replaced within last 5 years. Finally, enjoy all the Highland Woods lifestyle offers ~ 196 acres of open space, walking/bike paths, outdoor pools, club-house, fitness center, sport courts, ponds, and neighborhood parks/playgrounds. Students attend highly-rated D301 schools, and the onsite Country Trails Elementary school is a great amenity!
- Listing Courtesy of: HomeSmart Connect LLC
Details
Updated on September 10, 2025 at 3:29 am- Property ID: MRD12418084
- Price: $650,000
- Property Size: 4067 Sq Ft
- Bedrooms: 4
- Bathrooms: 3
- Year Built: 2013
- Property Type: Single Family
- Property Status: Contingent
- HOA Fees: 315
- Parking Total: 4
- Parcel Number: 0512251017
- Water Source: Public
- Sewer: Public Sewer
- Architectural Style: English
- Buyer Agent MLS Id: MRD152861
- Days On Market: 59
- Purchase Contract Date: 2025-09-08
- Basement Bath(s): No
- Living Area: 0.28
- Fire Places Total: 1
- Cumulative Days On Market: 59
- Tax Annual Amount: 1412.65
- Roof: Asphalt
- Cooling: Central Air,Zoned
- Electric: Circuit Breakers
- Asoc. Provides: Insurance,Clubhouse,Exercise Facilities,Pool
- Appliances: Double Oven,Microwave,Dishwasher,Refrigerator,Washer,Dryer,Disposal,Stainless Steel Appliance(s),Cooktop,Oven,Range Hood,Gas Cooktop,Gas Oven,Humidifier
- Parking Features: Concrete,Garage Door Opener,Tandem,On Site,Garage Owned,Attached,Garage
- Room Type: Breakfast Room,Office,Bonus Room,Sitting Room
- Community: Clubhouse,Park,Pool,Tennis Court(s),Lake,Curbs,Sidewalks,Street Paved
- Stories: 2 Stories
- Directions: From Highland Ave turn south OR from Rte 20 turn north on Coombs Rd. Turn west on Highland Woods Blvd, then south on Slate Run (there are two entries on to Slate Run - take either). Go around the curve of Slate Run to #677, on the south side. Backs to open space!
- Buyer Office MLS ID: MRD15391
- Association Fee Frequency: Not Required
- Living Area Source: Builder
- Elementary School: Country Trails Elementary School
- Township: Plato
- Bathrooms Half: 1
- ConstructionMaterials: Brick,Fiber Cement
- Contingency: Attorney/Inspection
- Interior Features: Walk-In Closet(s),High Ceilings,Open Floorplan,Granite Counters,Separate Dining Room,Pantry
- Subdivision Name: Highland Woods
- Asoc. Billed: Not Required
Address
Open on Google Maps- Address 677 Slate Run
- City Elgin
- State/county IL
- Zip/Postal Code 60124
- Country Kane
Overview
- Single Family
- 4
- 3
- 4067
- 2013
Mortgage Calculator
- Down Payment
- Loan Amount
- Monthly Mortgage Payment
- Property Tax
- Home Insurance
- PMI
- Monthly HOA Fees





















































