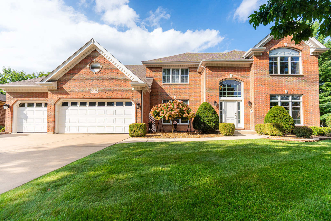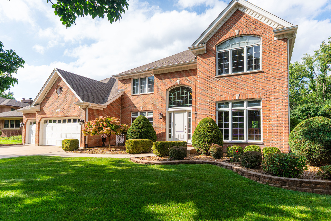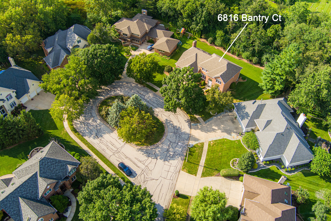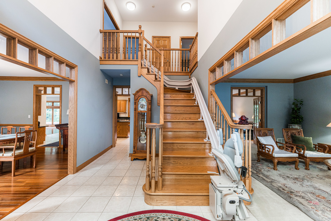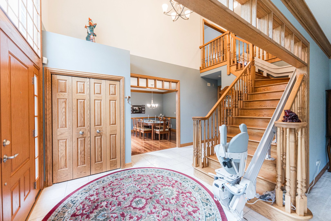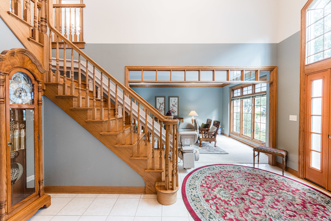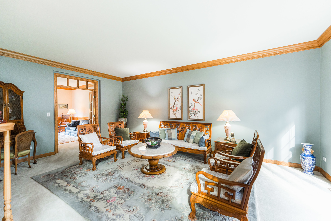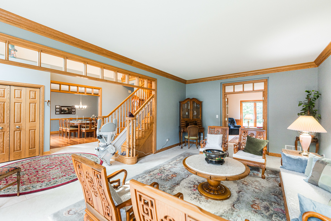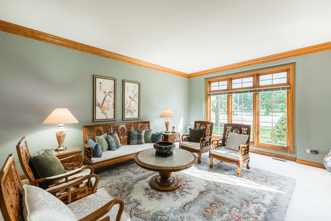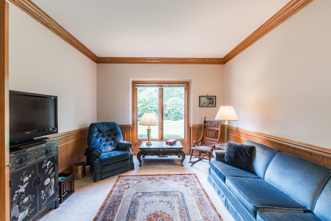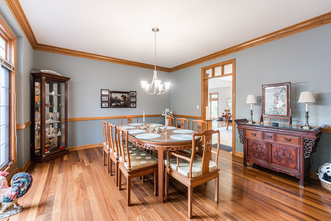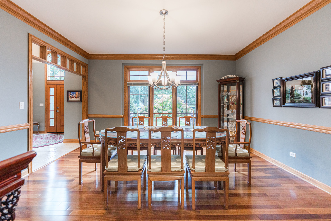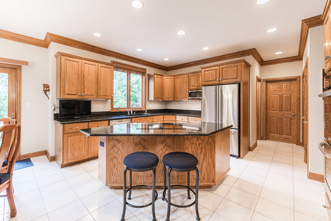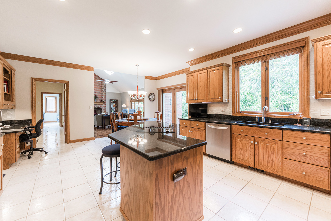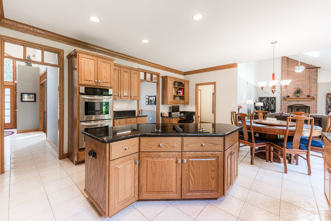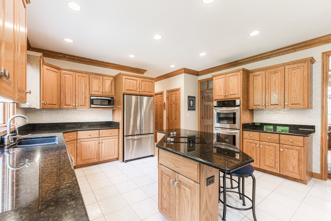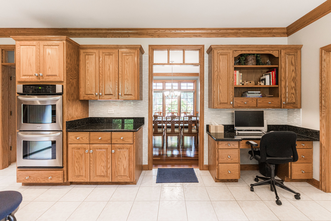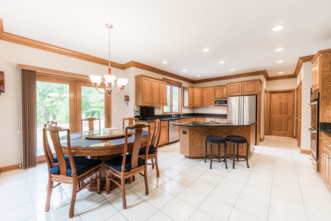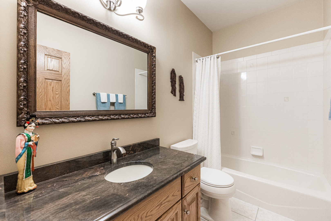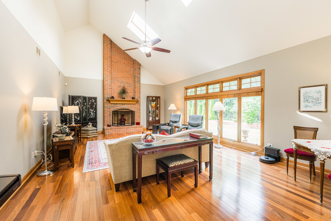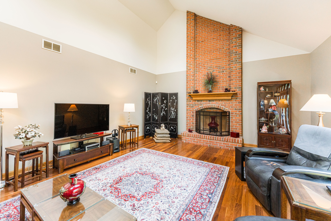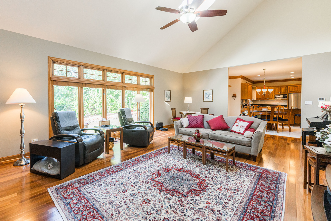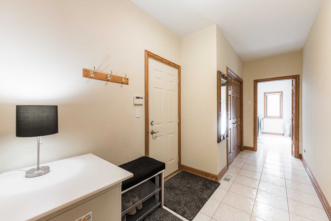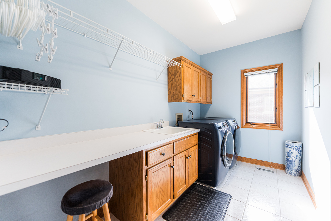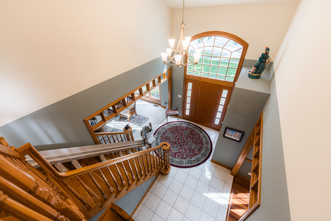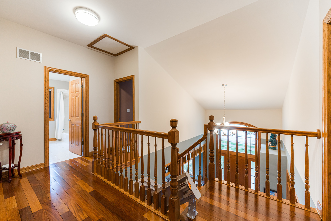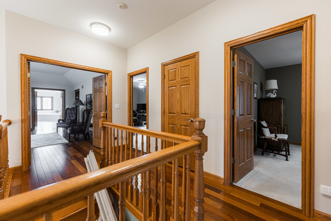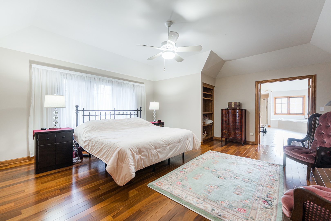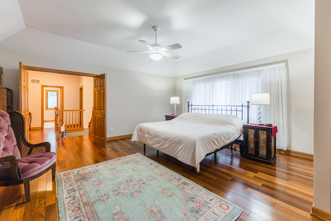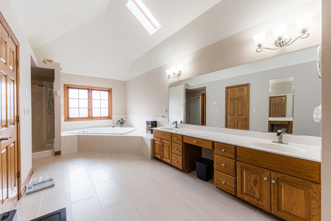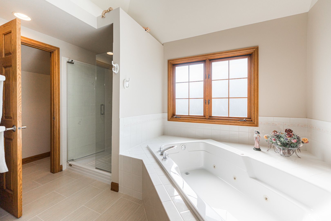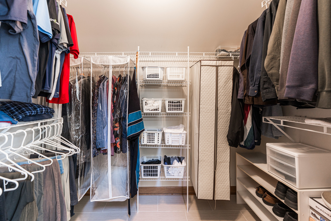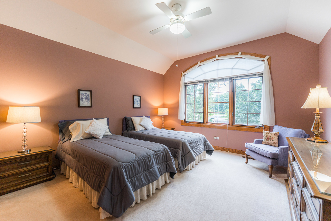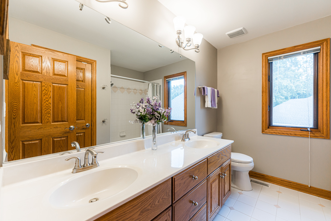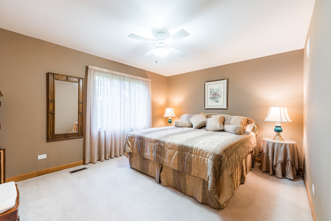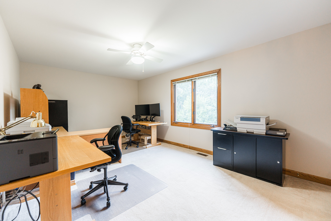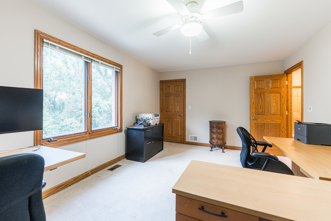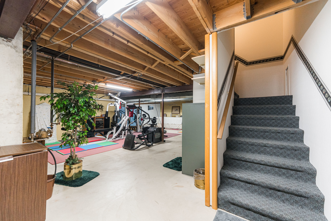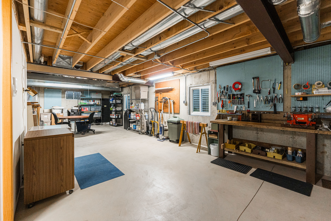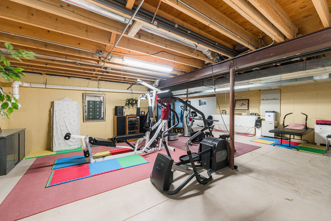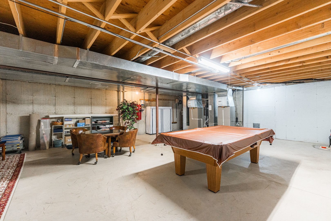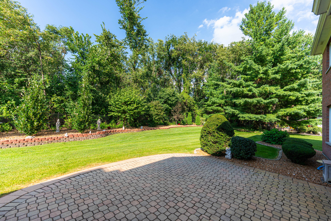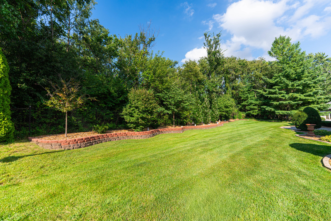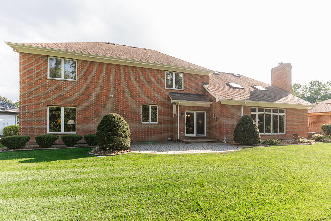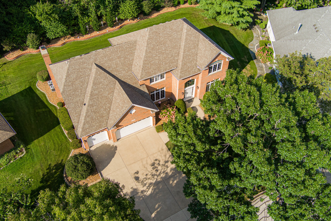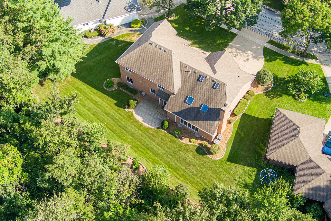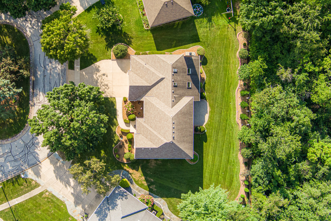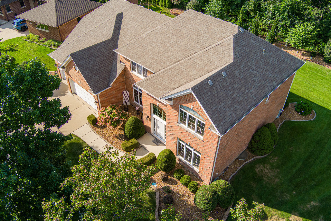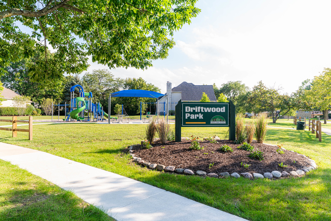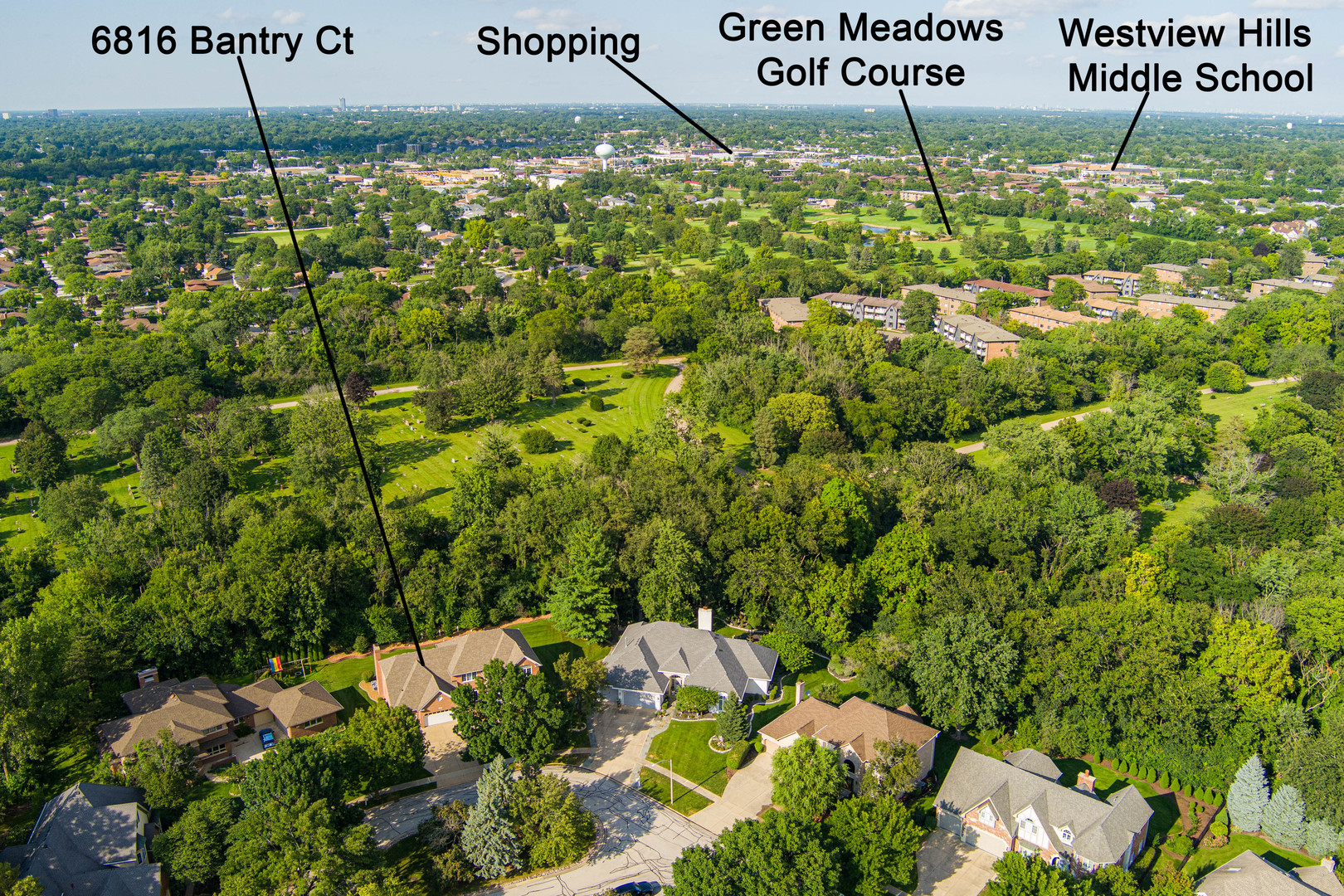Description
Discover unmatched elegance in this all-brick custom residence, a former builder’s model showcasing premier craftsmanship and luxury upgrades throughout. Perfectly positioned on a quiet cul-de-sac within the exclusive Darien Club community, this meticulously maintained home offers a rare combination of privacy, sophistication, and convenience. Spanning over 6060 square feet of refined living space, the thoughtful floor plan features five spacious bedrooms and three full bathrooms, including a first-floor office or private in-law en-suite. The home’s versatility is further enhanced by a full basement, ready to be customized to suit your lifestyle-whether recreation, entertaining, or additional living quarters. From the moment you enter, the attention to detail is undeniable. Elevated finishes, custom millwork, and expansive windows create sun-drenched spaces that feel both timeless and inviting. Every inch of this home reflects the quality and care of its design as a showcase property. Set against a serene private backing, this residence offers the ultimate in tranquility while remaining just minutes from upscale shopping, dining, top-rated schools, commuter transit, major highways, and expressways. This is more than a home-it’s a statement of refined living in one of the area’s most coveted communities.
- Listing Courtesy of: Coldwell Banker Realty
Details
Updated on September 3, 2025 at 11:01 am- Property ID: MRD12453796
- Price: $829,900
- Property Size: 6060 Sq Ft
- Bedrooms: 5
- Bathrooms: 3
- Year Built: 1995
- Property Type: Single Family
- Property Status: Contingent
- HOA Fees: 660
- Parking Total: 3
- Parcel Number: 0921311015
- Water Source: Lake Michigan
- Sewer: Public Sewer
- Architectural Style: Other
- Buyer Agent MLS Id: MRD245805
- Days On Market: 5
- Purchase Contract Date: 2025-09-02
- Basement Bath(s): Yes
- Living Area: 0.31
- Fire Places Total: 1
- Cumulative Days On Market: 5
- Tax Annual Amount: 1271.17
- Roof: Asphalt
- Cooling: Central Air,Zoned,Dual
- Asoc. Provides: Insurance
- Appliances: Double Oven,Microwave,Dishwasher,High End Refrigerator,Washer,Dryer,Disposal,Stainless Steel Appliance(s),Cooktop,Electric Cooktop,Oven,Humidifier
- Parking Features: Concrete,Garage Door Opener,On Site,Garage Owned,Attached,Garage
- Room Type: Breakfast Room,Bedroom 5,Mud Room
- Community: Sidewalks
- Stories: 2 Stories
- Directions: Drive south on Cass Avenue from Oak Brook, turn right into the Darien Club entrance on Darien Club Drive Right to Bantry Ct.
- Buyer Office MLS ID: MRD25792
- Association Fee Frequency: Not Required
- Living Area Source: Builder
- Elementary School: Mark Delay School
- Middle Or Junior School: Eisenhower Junior High School
- High School: South High School
- Township: Downers Grove
- ConstructionMaterials: Brick
- Contingency: Attorney/Inspection
- Interior Features: Vaulted Ceiling(s),1st Floor Bedroom,In-Law Floorplan,Built-in Features,Walk-In Closet(s),High Ceilings,Beamed Ceilings,Open Floorplan,Special Millwork,Granite Counters,Separate Dining Room,Pantry
- Subdivision Name: Darien Club
- Asoc. Billed: Not Required
Address
Open on Google Maps- Address 6816 Bantry
- City Darien
- State/county IL
- Zip/Postal Code 60561
- Country DuPage
Overview
- Single Family
- 5
- 3
- 6060
- 1995
Mortgage Calculator
- Down Payment
- Loan Amount
- Monthly Mortgage Payment
- Property Tax
- Home Insurance
- PMI
- Monthly HOA Fees
