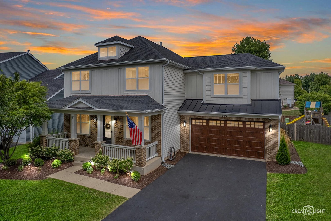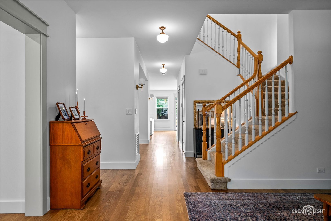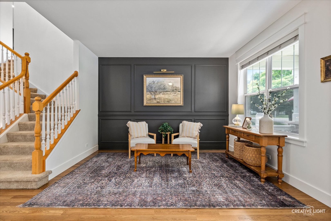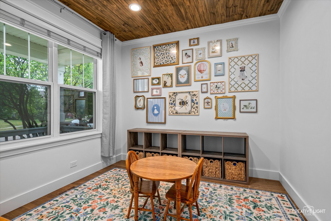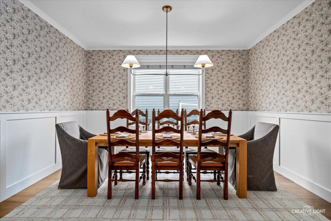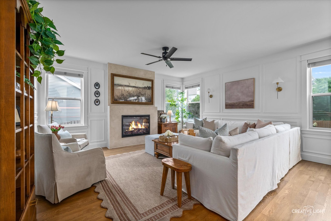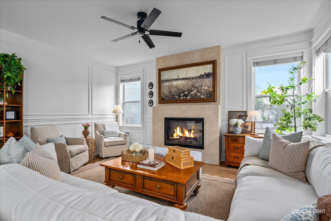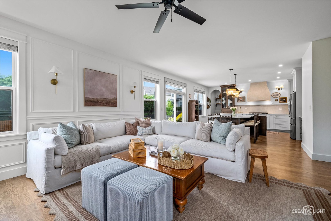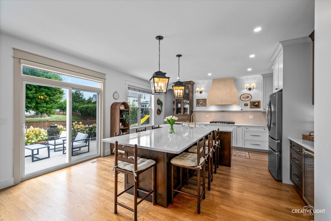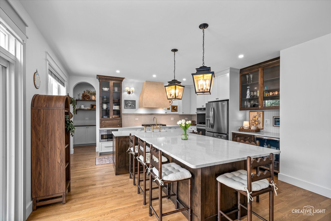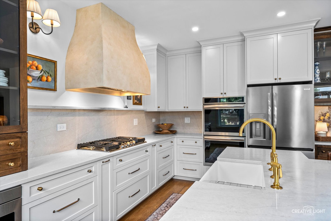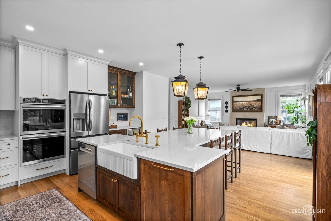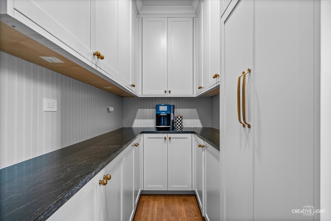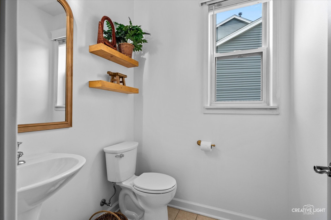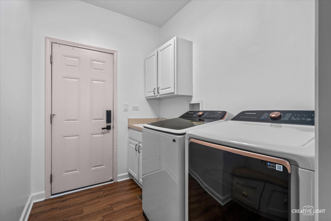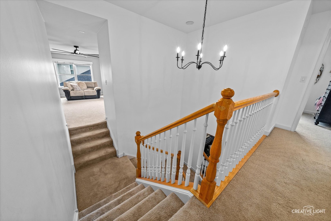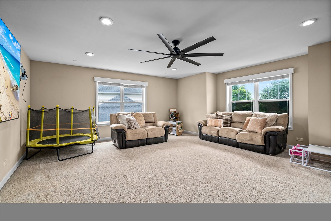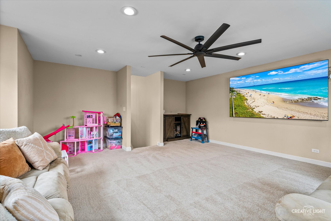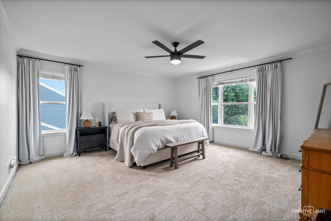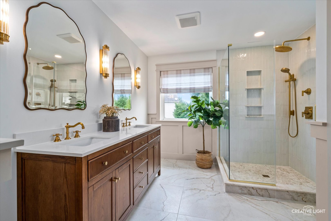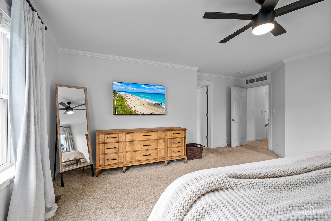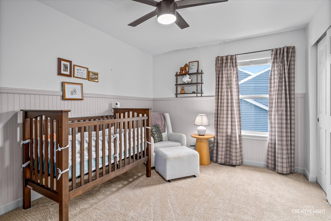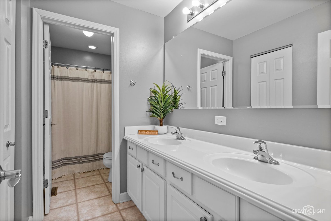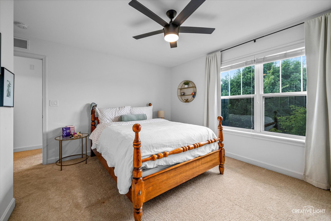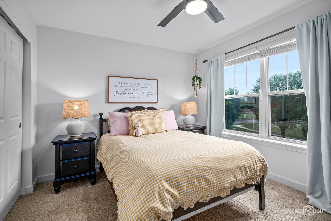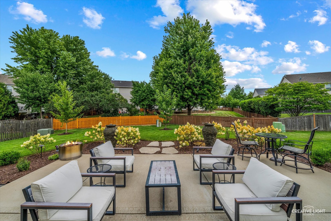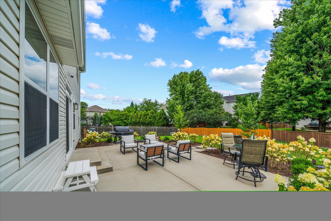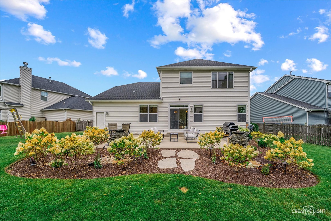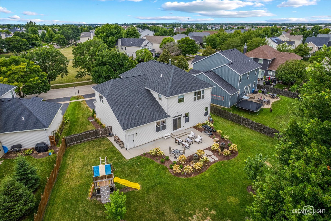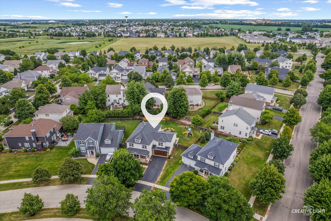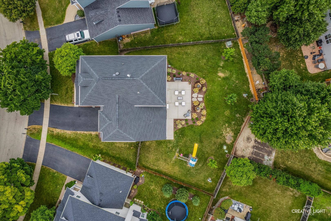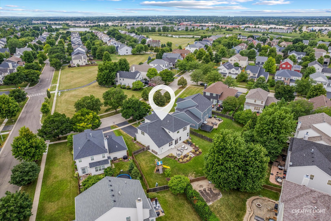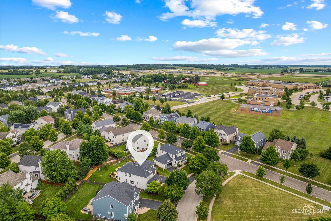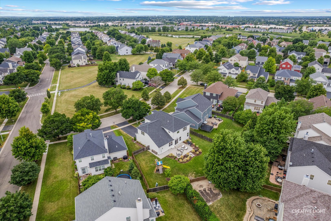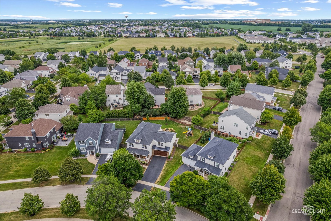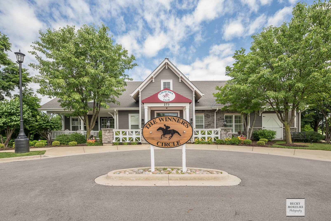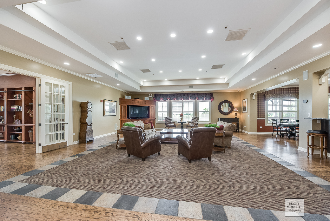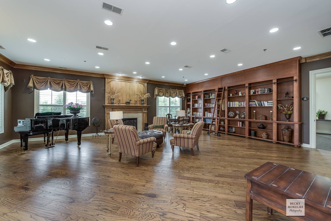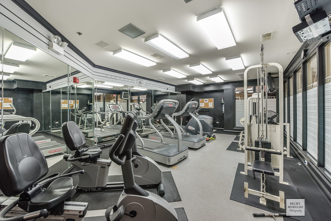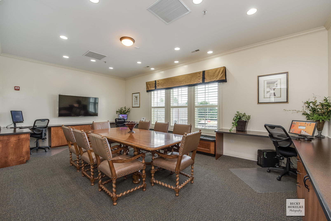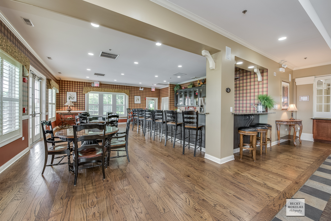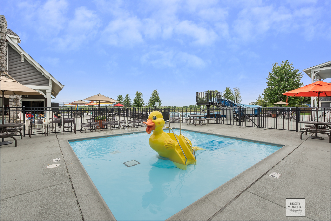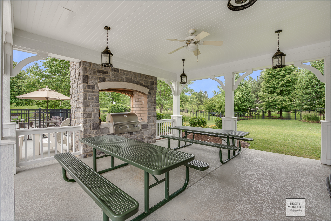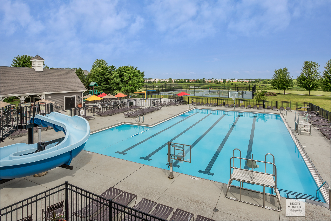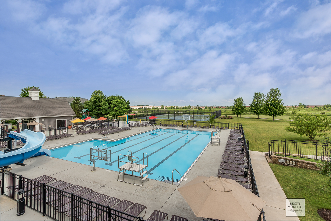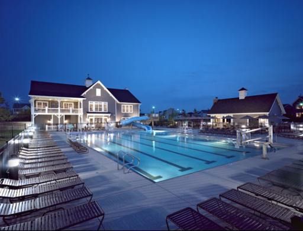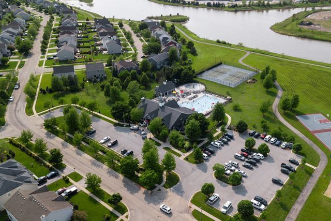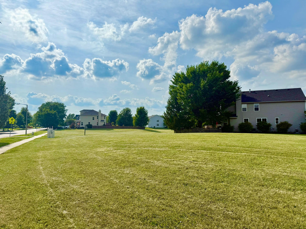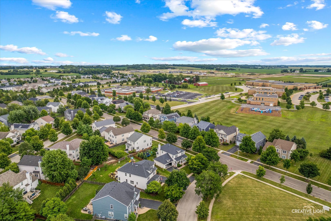Description
STOP SCROLLING YOU JUST FOUND THE DREAMHOME YOU HAVE BEEN WISHING FOR!!!! Luxurious Custom Home Renovations Abound in This One-of-a-Kind Churchill Club Masterpiece. Over $286,000 In Interior Kitchen Renovations, Bathroom Renovations, Entire Home Updating, White Oak Floors, Grand Vintage Entry Door ($15k), Exterior Board And Batten Siding, Fascia, Soffits, Metal Roof, Shingled Roll Roof 2023, Traditional Wainscoting, Wired Surround Sound, Craftsman Carpentry, Level 4 Special Order Upgraded Railings, Attic Fan, New Garage Door, Garage Door Side Mount Opener, Heated 2.5 Car Garage, Added Hose Bib And Electrical To Each Side Of House, 72″ Fan In Garage, New Can Lighting Throughout, All New Appliances, Built In Range, Fridge, Oven, Built In Microwave, New Washer And Dryer, Custom Mudroom With Built Ins, New Interior Doors, Fresh Paint Throughout Main Level, Updated Outlets, Switches, Smart Switches Throughout Home, New 75 Gallon Water Tank, New Window Treatments, Quartz Counter Tops, Kohler Fixtures, Plaster Concrete-Look Custom Range Hood, Premium Hardware, Custom Cabinetry, Arched Doorway, A Scullery Room Off The Kitchen With Tons Of Storage, Walk In Pantry, And Prep Area Space, Grand Island With Seating Overlooks The Keeping Room Perfect For Family Gatherings Around The Custom Stucco-Look Fireplace. Your Home Also Features 4-5 Bedrooms. The Bonus Room Is Separated By A Separate Staircase And Can Be An Alternative Bedroom, Family Room, Recreation Or Play Room, 2.1 Baths, 3200+ Square Ft, Front Porch, Gorgeous Patio, Tons Of Professional Landscaping, Oversized Premium Lot Facing Open Green Parkland, Walk To 3 Onsite Schools, The Expansive Bike Paths, The Exclusive Churchill Club Amenities That Include A 10,000sq Ft Clubhouse, Junior Olympic Size Swimming Pool, Sand Volleyball, Basketball, Tennis, And Pickleball Courts, Parks, And All Within Minutes To Shops, Dining, Historic Downtown Oswego, Naperville And Aurora Metra Stations, And 50 Miles West Of Chicago. Call Today and Don’t Let This Shooting Star Get Away!
- Listing Courtesy of: Mode 1 Real Estate LLC
Details
Updated on August 21, 2025 at 1:29 pm- Property ID: MRD12441928
- Price: $599,900
- Property Size: 3317 Sq Ft
- Bedrooms: 4
- Bathrooms: 2
- Year Built: 2005
- Property Type: Single Family
- Property Status: Contingent
- HOA Fees: 25
- Parking Total: 2
- Parcel Number: 0311309011
- Water Source: Public
- Sewer: Public Sewer
- Architectural Style: American 4-Sq.
- Buyer Agent MLS Id: MRD876829
- Days On Market: 9
- Purchase Contract Date: 2025-08-18
- Basement Bath(s): No
- Living Area: 0.24
- Cumulative Days On Market: 9
- Roof: Asphalt
- Cooling: Central Air
- Asoc. Provides: Insurance,Clubhouse,Exercise Facilities,Pool
- Appliances: Range,Microwave,Dishwasher,Refrigerator,Washer,Dryer,Disposal,Stainless Steel Appliance(s),Cooktop,Range Hood,Gas Oven,Oven
- Parking Features: Garage Door Opener,On Site,Garage Owned,Attached,Garage
- Room Type: Den,Bonus Room,Pantry
- Community: Clubhouse,Park,Pool,Curbs,Sidewalks,Street Lights
- Stories: 2 Stories
- Directions: Rt. 34 to 5th St., South to Versailles Pkwy., West to Bonaventure Dr., South to Property.
- Buyer Office MLS ID: MRD85895
- Association Fee Frequency: Yearly
- Living Area Source: Assessor
- Elementary School: Churchill Elementary School
- Middle Or Junior School: Plank Junior High School
- High School: Oswego East High School
- Township: Oswego
- Bathrooms Half: 1
- ConstructionMaterials: Vinyl Siding
- Contingency: Attorney/Inspection
- Interior Features: High Ceilings,Granite Counters
- MRD MASTER ASSOC FEE: 590
- Subdivision Name: Churchill Club
- Asoc. Billed: Yearly
Address
Open on Google Maps- Address 692 BONAVENTURE
- City Oswego
- State/county IL
- Zip/Postal Code 60543
- Country Kendall
Overview
- Single Family
- 4
- 2
- 3317
- 2005
Mortgage Calculator
- Down Payment
- Loan Amount
- Monthly Mortgage Payment
- Property Tax
- Home Insurance
- PMI
- Monthly HOA Fees
