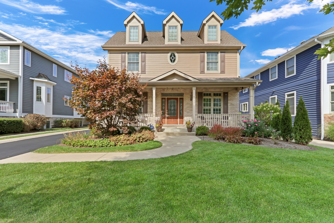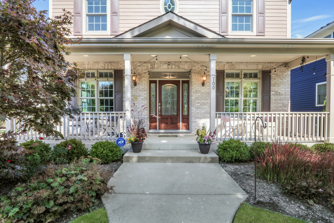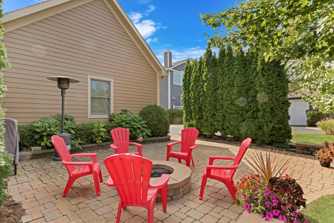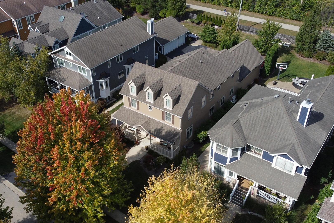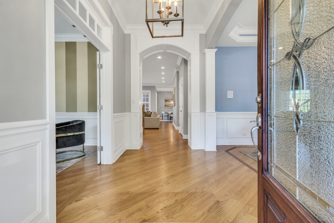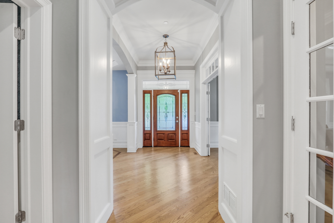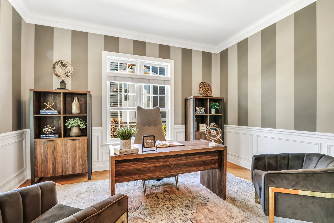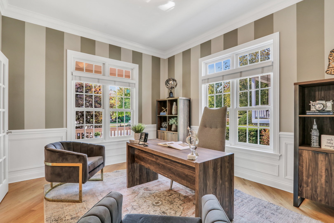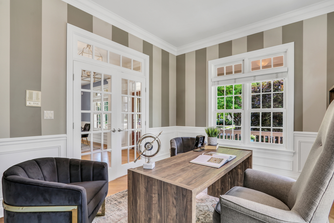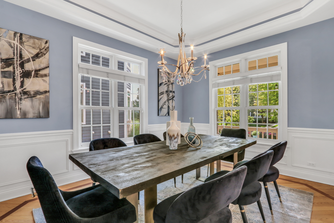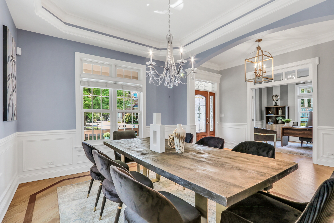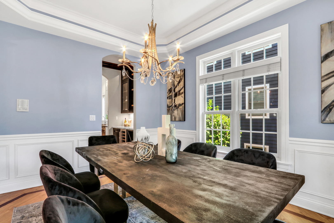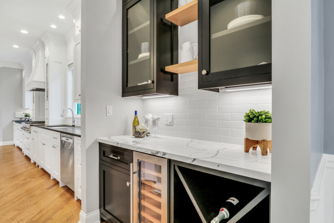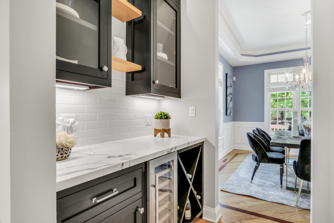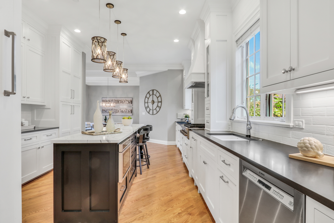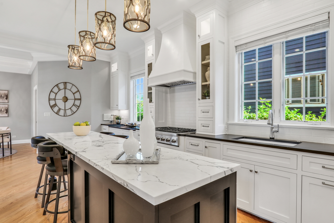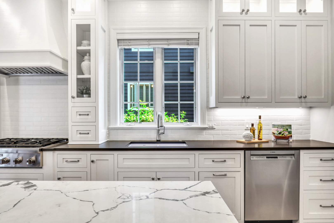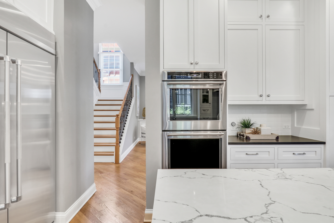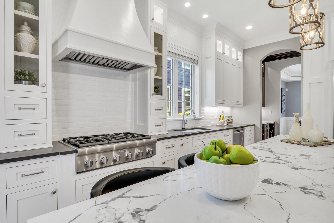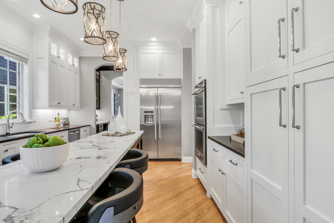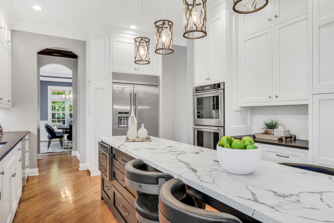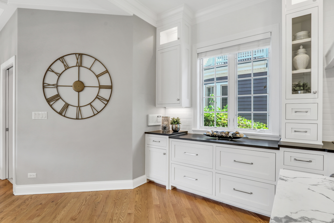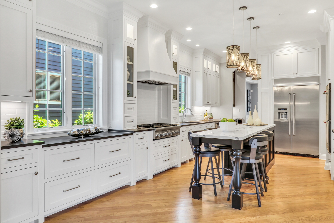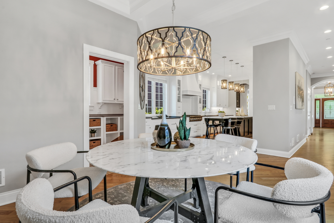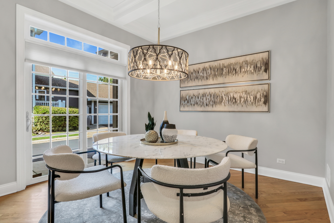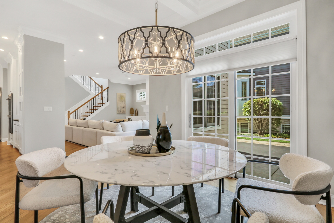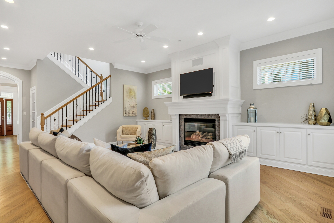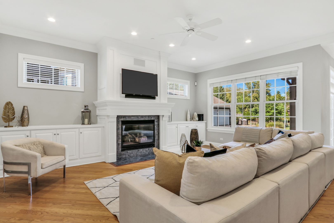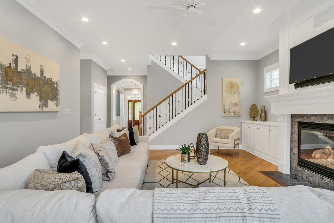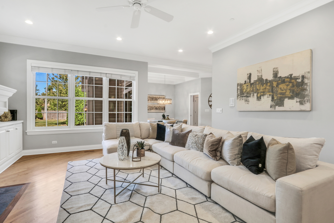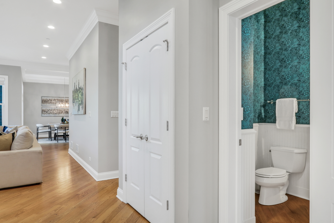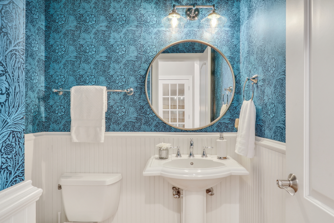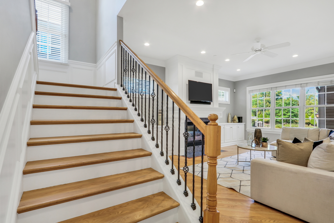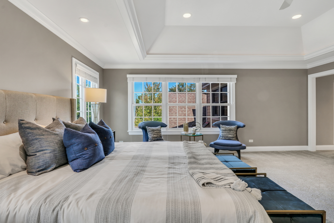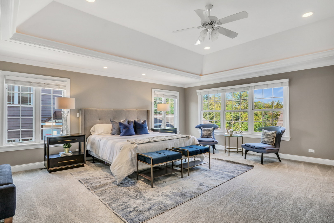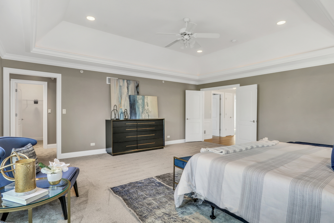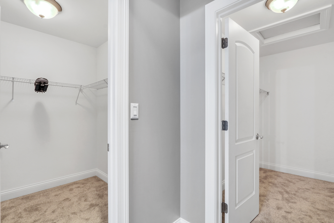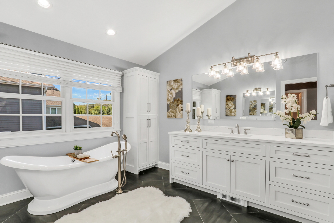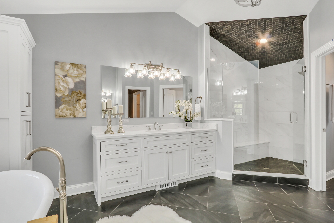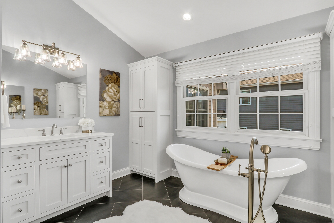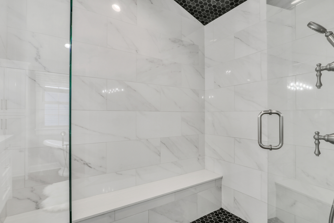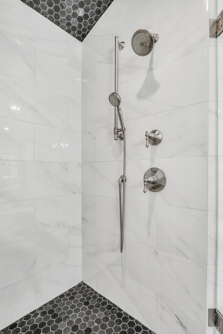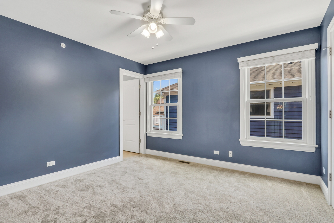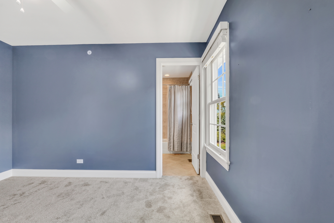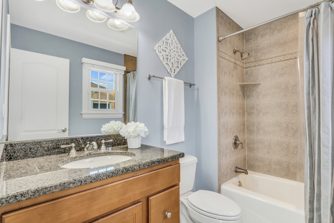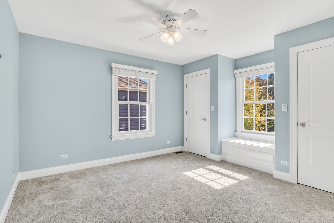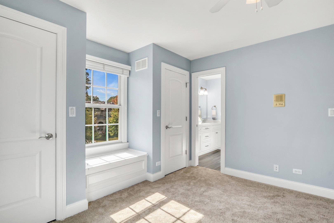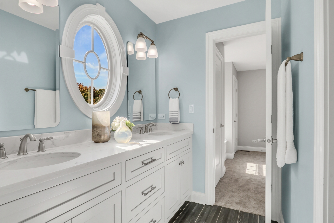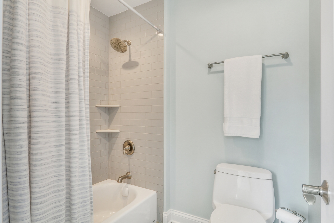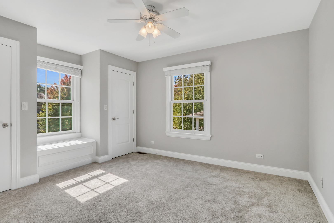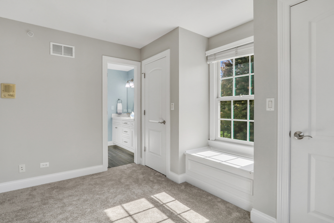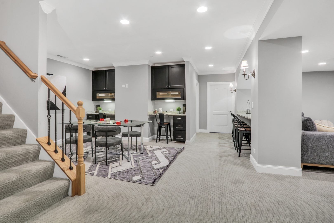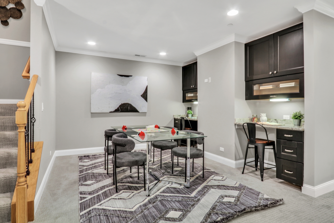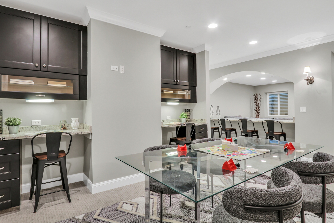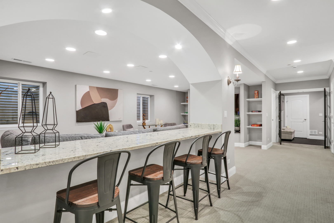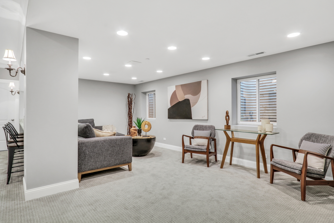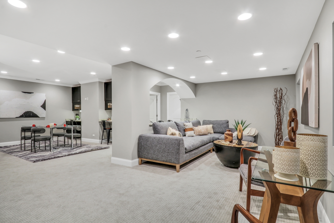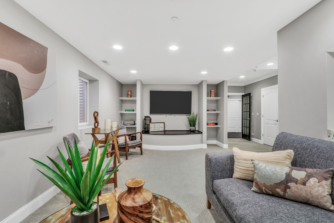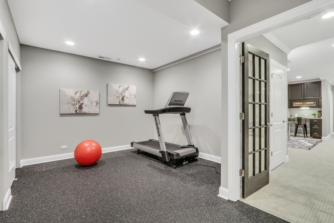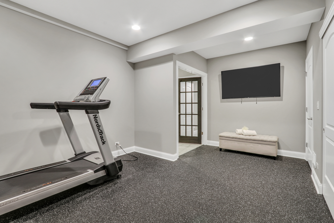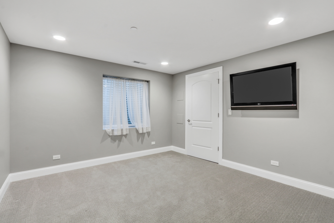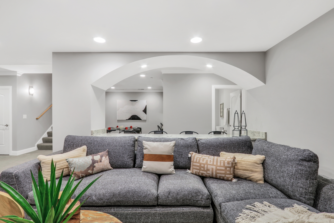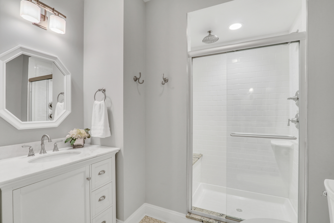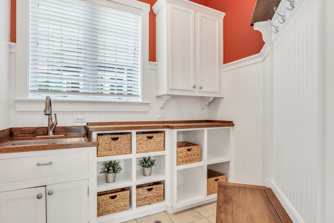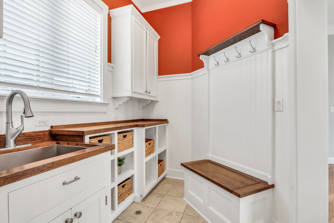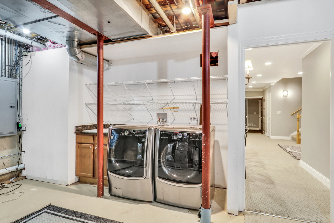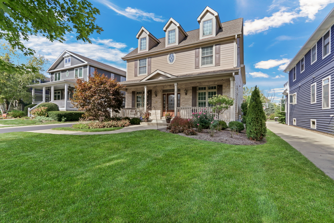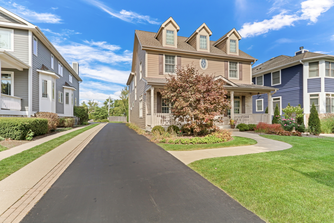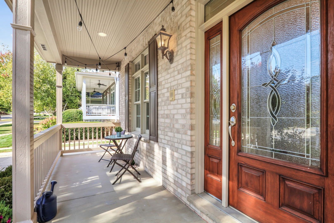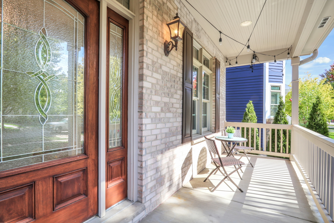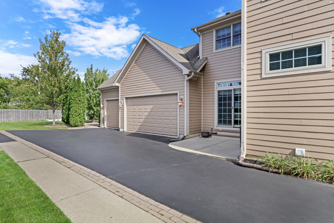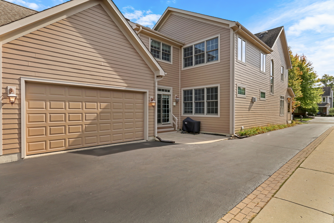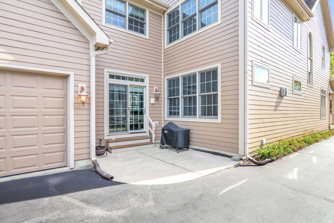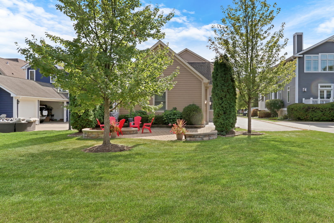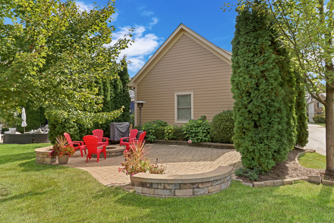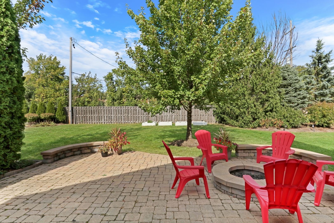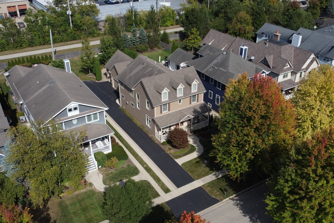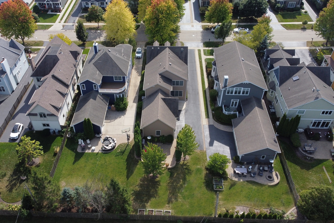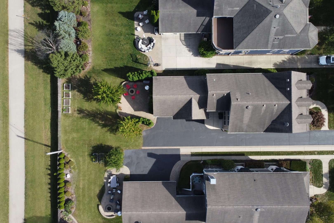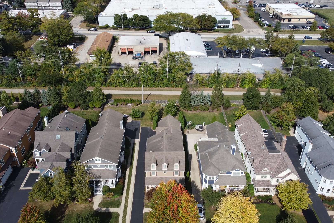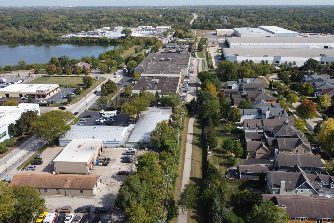Description
WELCOME HOME to this Coveted Libertyville 5 Bedroom, 4.1 Bath Home. Luxury Living Meets Ideal Location Get ready to fall in love with this absolutely stunning 5-bedroom, 4.1-bath home, ideally located in one of Libertyville’s most desirable neighborhoods. Tucked on a picturesque, tree-lined street just moments from award-winning schools, walking trails, downtown Libertyville, and I-94 access, this home is the perfect blend of sophistication, comfort, and convenience. From the moment you arrive, the home’s exceptional curb appeal sets the tone-featuring a charming front porch, freshly painted exterior (2024), and professionally landscaped grounds (2024) that create an inviting first impression. Step inside to discover over 4,000+ sq ft of thoughtfully designed living space, where custom craftsmanship, upscale finishes, and light-filled interiors define every corner. Soaring 10-foot ceilings, rich hardwood floors, intricate millwork, and arched doorways elevate the main level, while a neutral, timeless palette enhances the home’s elegant feel. The heart of the home is the kitchen (fully remodeled in 2022 by Lazzaretto Design)-a true chef’s dream equipped with a 6-burner Thermador range, Bosch microwave drawer, JennAir refrigerator, quartz countertops, large center island with seating for four, and updated designer lighting (2024). A stylish butler’s pantry with beverage fridge adds even more prep and serving space, seamlessly connecting the kitchen to a formal dining room with tray ceiling, crown molding, and wainscoting detail-perfect for hosting elegant gatherings. The open-concept breakfast room with coffered ceiling flows beautifully into a cozy family room featuring custom built-ins, recessed lighting, and a warm gas fireplace. For those who work remotely or need a quiet retreat, a main-floor office with French doors and transom windows offers privacy and elegance. Nearby, the generous mudroom/laundry area includes built-in cubbies, cabinetry, and a newer washer/dryer (2018) to keep your everyday organized and effortless. Upstairs, you’ll find four spacious bedrooms and three full baths, all thoughtfully updated and beautifully appointed. The luxurious primary suite (renovated in 2023) is a true retreat, featuring a tray ceiling with ambient uplighting, his and her walk-in closets, and a spa-like en suite bathroom. Boasting heated floors, freestanding soaking tub, double vanities and a walk-in shower with bench. Bedroom #2 is a true princess suite boasting a private en suite bath, while bedrooms #3 and #4 are connected by a Jack-and-Jill bath. The fully finished basement (2020) is a multifunctional haven, offering expansive space for entertaining, relaxation, or productivity. Enjoy movie nights by the gas fireplace, stay active in the dedicated gym (treadmill can stay!), or make use of the built-in study/homework zone. A fifth bedroom, full bath, and separate storage room complete this versatile lower level. New carpet (2025) ensures the space feels fresh and inviting. Outdoor living is just as impressive-step outside to a large brick paver patio with built-in firepit, perfect for summer evenings or fall gatherings. The deep 3-car garage includes a refrigerator and plenty of storage space. Additional upgrades throughout the home include: HVAC system (2020), sump pump with backup, ADT security wiring, and ALL TVs included. For nature lovers, the neighborhood is just steps from scenic running paths that connect to the Des Plaines River Trail. For families, the area is full of children, and schools are top-rated. For commuters and entertainers, downtown Libertyville-with its charming shops, restaurants, festivals, and Metra station-is just minutes away. This isn’t just a house-it’s the one you’ve been waiting for. An impeccably maintained, move-in-ready home in a vibrant, connected community.
- Listing Courtesy of: Keller Williams North Shore West
Details
Updated on October 5, 2025 at 7:48 pm- Property ID: MRD12487091
- Price: $1,200,000
- Property Size: 3292 Sq Ft
- Bedrooms: 4
- Bathrooms: 4
- Year Built: 2005
- Property Type: Single Family
- Property Status: New
- Parking Total: 3
- Parcel Number: 11221030480000
- Water Source: Lake Michigan,Public
- Sewer: Public Sewer
- Days On Market: 2
- Basement Bedroom(s): 1
- Basement Bath(s): Yes
- Fire Places Total: 1
- Cumulative Days On Market: 2
- Tax Annual Amount: 1982.55
- Roof: Asphalt
- Cooling: Central Air
- Electric: Circuit Breakers
- Asoc. Provides: None
- Appliances: Double Oven,Microwave,Dishwasher,High End Refrigerator,Washer,Dryer,Disposal,Stainless Steel Appliance(s),Wine Refrigerator,Cooktop,Range Hood
- Parking Features: Asphalt,Shared Driveway,Garage Door Opener,On Site,Garage Owned,Attached,Garage
- Room Type: Bedroom 5,Office,Exercise Room,Family Room
- Community: Sidewalks,Street Lights,Street Paved
- Stories: 2 Stories
- Directions: Rt 176 E of Milwaukee to 4th S2 Sunnyside
- Association Fee Frequency: Not Required
- Living Area Source: Assessor
- Elementary School: Copeland Manor Elementary School
- Middle Or Junior School: Highland Middle School
- High School: Libertyville High School
- Township: Libertyville
- Bathrooms Half: 1
- ConstructionMaterials: Brick,Other
- Asoc. Billed: Not Required
Address
Open on Google Maps- Address 700 E Sunnyside
- City Libertyville
- State/county IL
- Zip/Postal Code 60048
- Country Lake
Overview
- Single Family
- 4
- 4
- 3292
- 2005
Mortgage Calculator
- Down Payment
- Loan Amount
- Monthly Mortgage Payment
- Property Tax
- Home Insurance
- PMI
- Monthly HOA Fees
