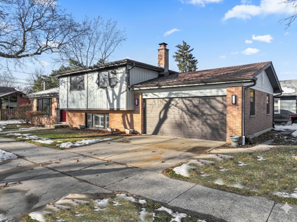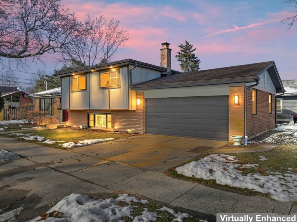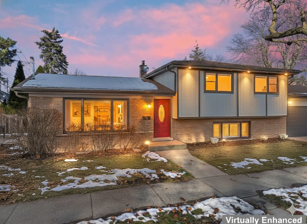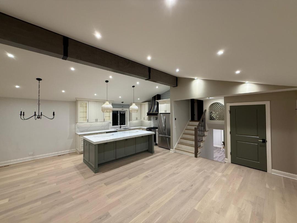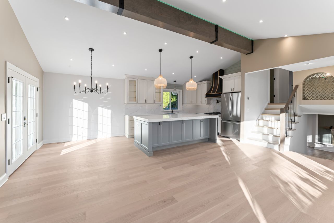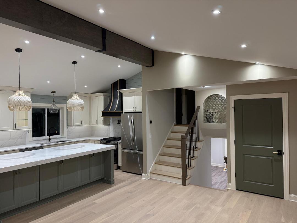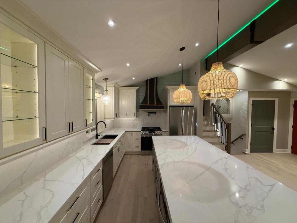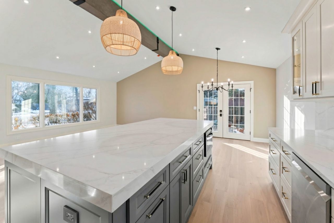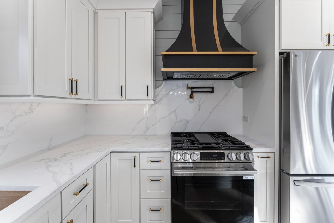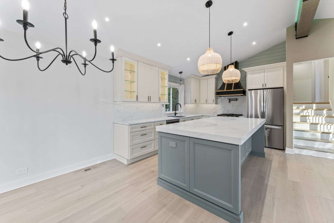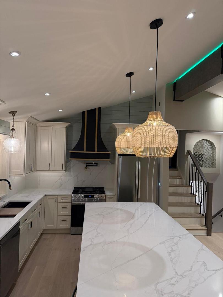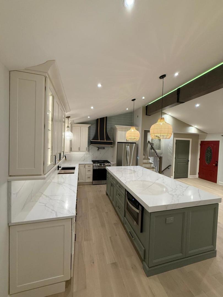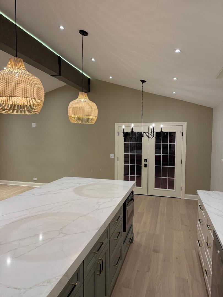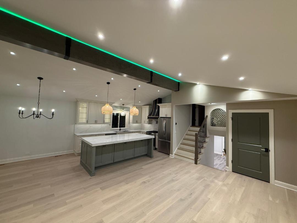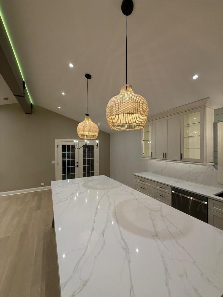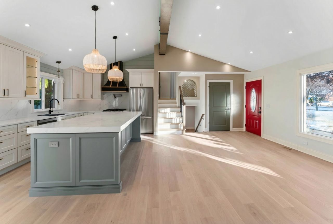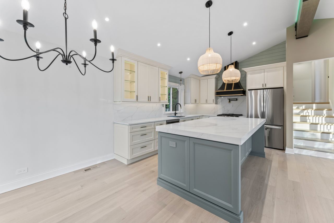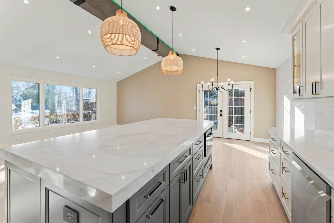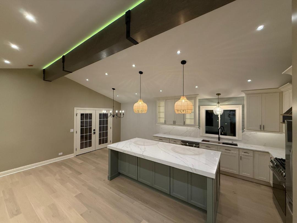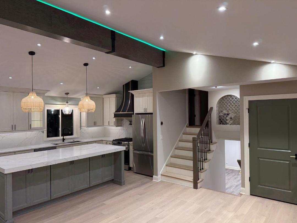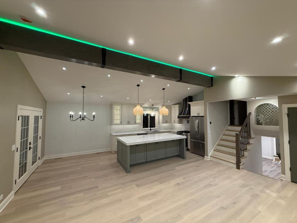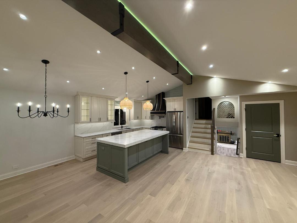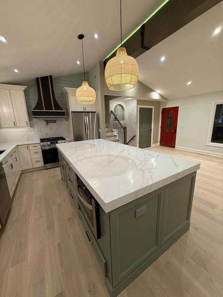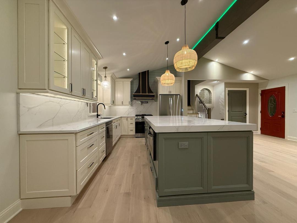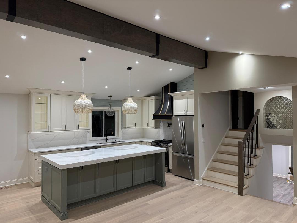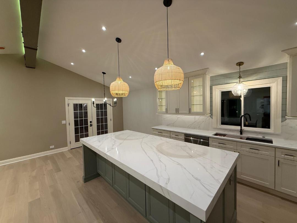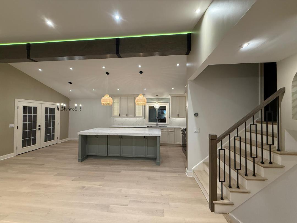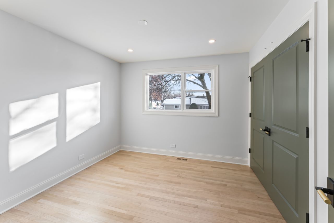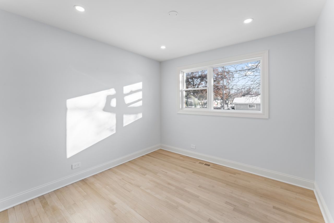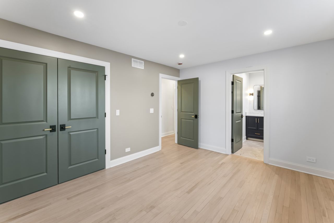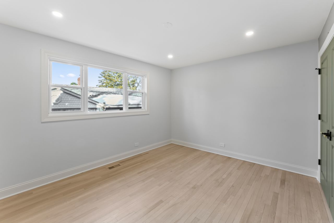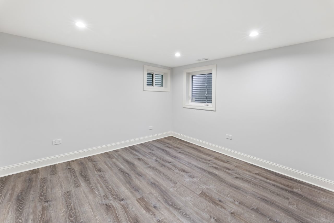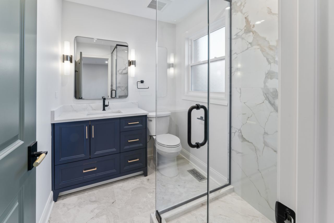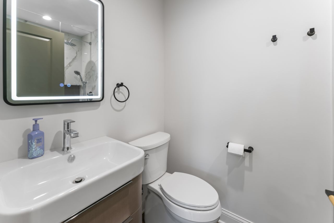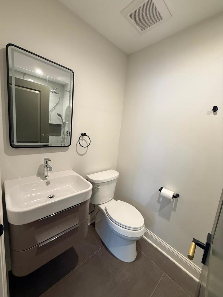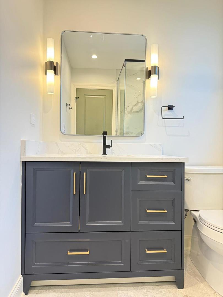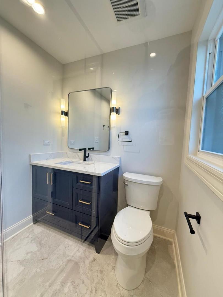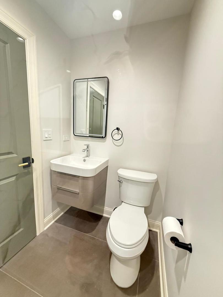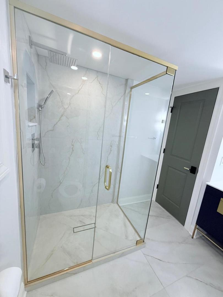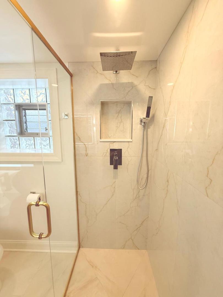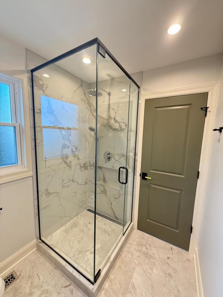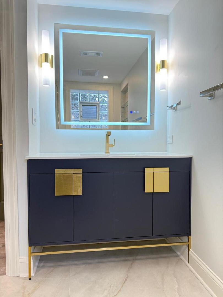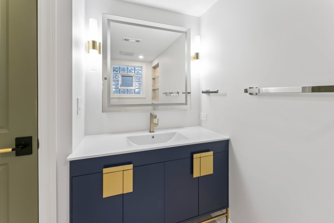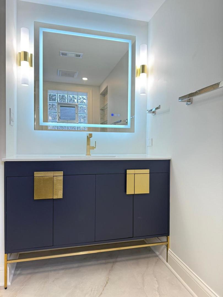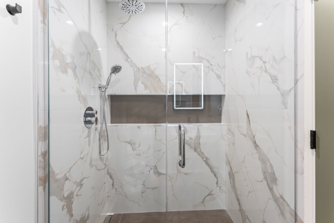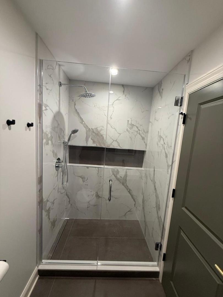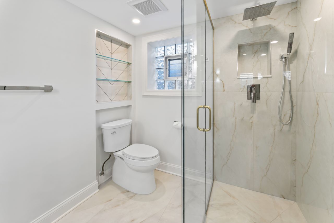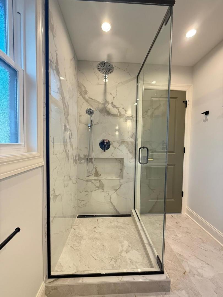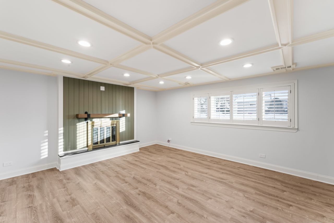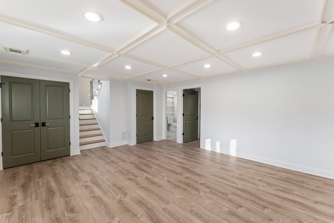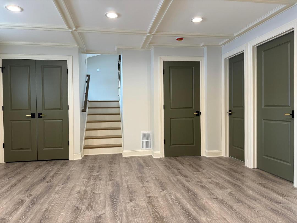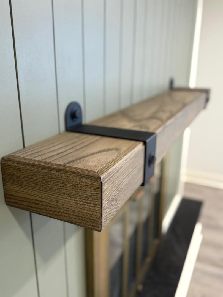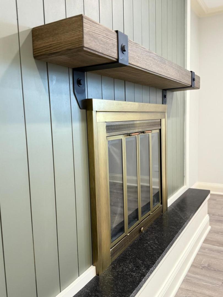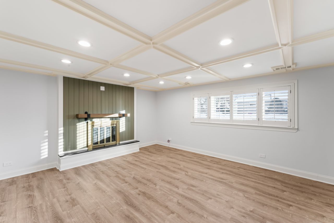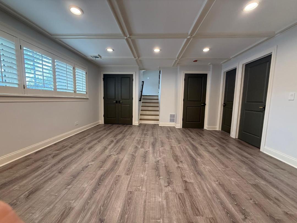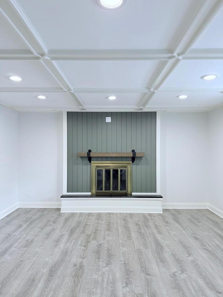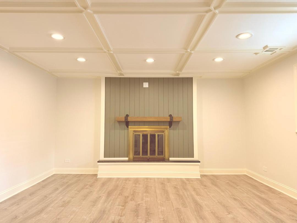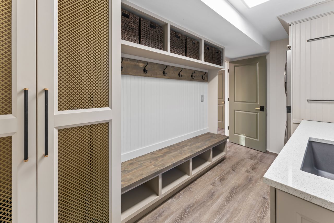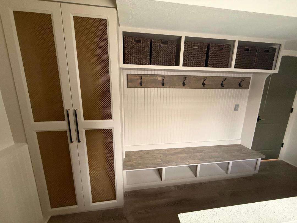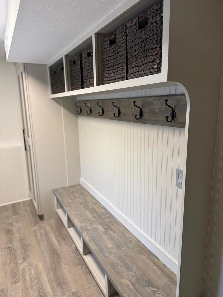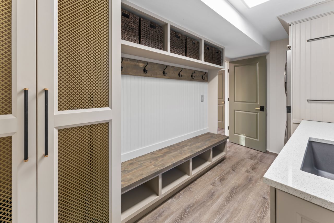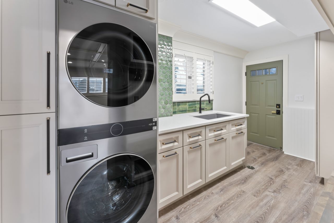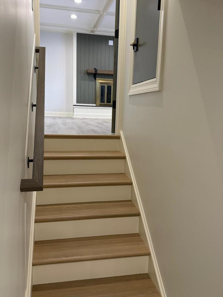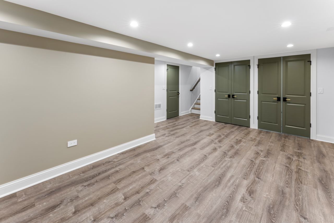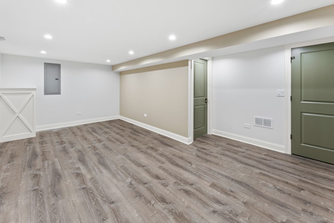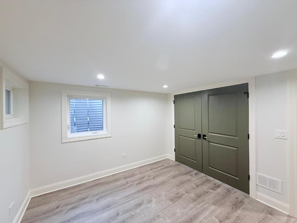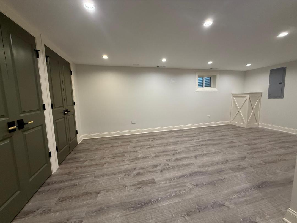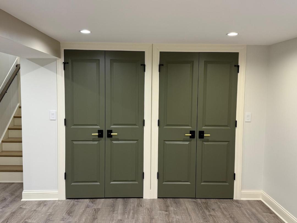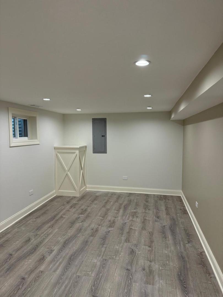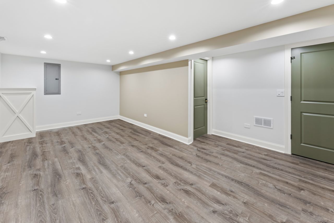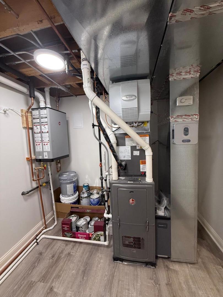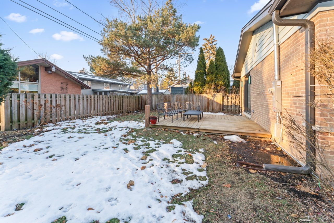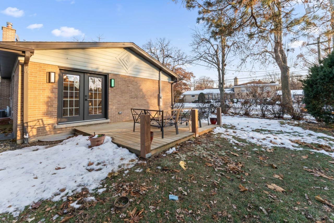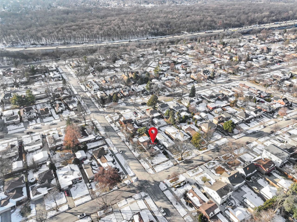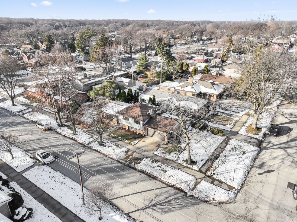Description
Welcome to your dream home !!! Nestled is the sought-after Park Ridge neighborhood this stunning house has undergone a meticulous and transformative renovation, combining cutting-edge design with timeless elegance. Designed for both grand entertaining and comfortable every day living this masterpiece of excellence and superior craftsmanship ,boasting exquisite architectural details, intricate millwork and top tier finishes throughout. As you enter be greeted by an impressive open floor plan with vaulted ceilings that invites you in.The kitchen exudes sophistication with custom design cabinets, quartz countertops, elegant build hood enclosure,large island, led integrated lights, top tier appliances, led lighted modern custom made beam on the living room ceiling, 3 upstairs bedrooms including the master bedroom with a spa like master bath and another stunning bathroom. Continue into the family room that features a striking wood burning fireplace, elegant ceiling design, impressive laundry with custom cabinets and sink, detailed mud room and contemporary full bathroom with a free standing glass door shower. New solid custom doors and trims. Finished basement expands the living space with a spacious recreation room, full bedroom perfect for extended family, mechanical room with the high efficiency new HVAC system, tankless water heater , new electric service, new drain tiles and sump pump, new water line service .Lots of storage space. All project completed with plans and permits from the village. Main South school district !!!
- Listing Courtesy of: Rexx Real Estate Inc.
Details
Updated on January 8, 2026 at 11:55 am- Property ID: MRD12535072
- Price: $980,000
- Property Size: 2122 Sq Ft
- Bedrooms: 3
- Bathrooms: 3
- Year Built: 1970
- Property Type: Single Family
- Property Status: New
- Parking Total: 2
- Parcel Number: 09271180260000
- Water Source: Public
- Sewer: Public Sewer
- Days On Market: 1
- Basement Bedroom(s): 1
- Basement Bath(s): No
- Fire Places Total: 1
- Cumulative Days On Market: 1
- Tax Annual Amount: 829.67
- Roof: Asphalt
- Cooling: Central Air
- Electric: Circuit Breakers,200+ Amp Service
- Asoc. Provides: None
- Appliances: Range,Microwave,Dishwasher,Refrigerator,High End Refrigerator,Washer,Dryer,Disposal,Stainless Steel Appliance(s),Cooktop,Humidifier
- Parking Features: Concrete,Garage Door Opener,Yes,Garage Owned,Attached,Garage
- Room Type: Recreation Room,Mud Room,Deck
- Stories: Split Level w/ Sub
- Directions: DEE RD. NORTH OF TOUHY TO IRWIN, WEST TO FLORENCE; CORNER OF IRWIN AND FLORENCE
- Association Fee Frequency: Not Required
- Living Area Source: Other
- Township: Maine
- ConstructionMaterials: Brick,Frame
- Asoc. Billed: Not Required
Address
Open on Google Maps- Address 700 Florence
- City Park Ridge
- State/county IL
- Zip/Postal Code 60068
- Country Cook
Overview
- Single Family
- 3
- 3
- 2122
- 1970
Mortgage Calculator
- Down Payment
- Loan Amount
- Monthly Mortgage Payment
- Property Tax
- Home Insurance
- PMI
- Monthly HOA Fees
