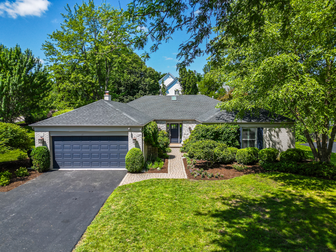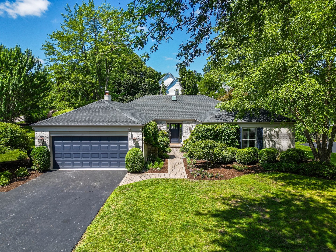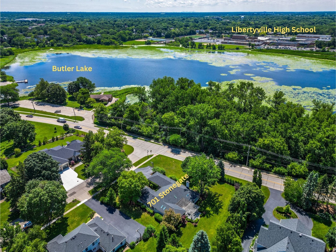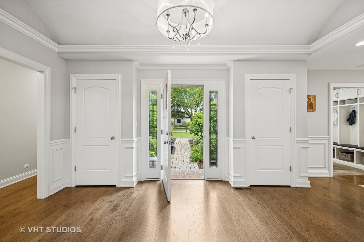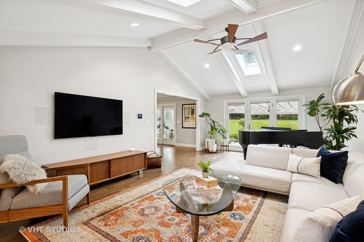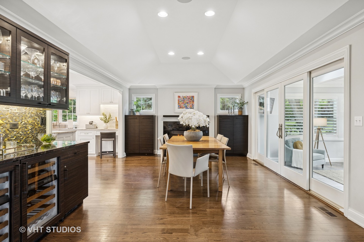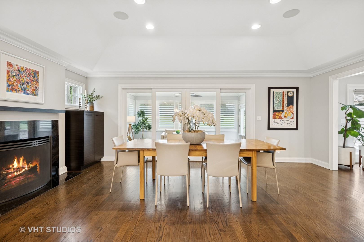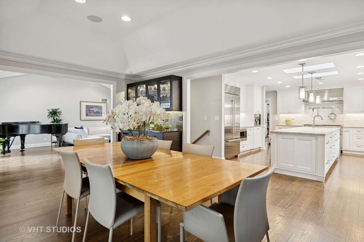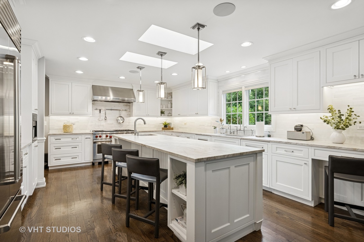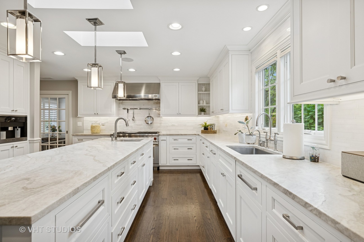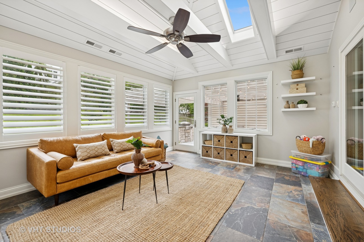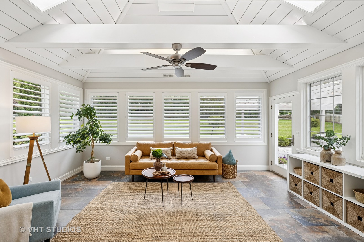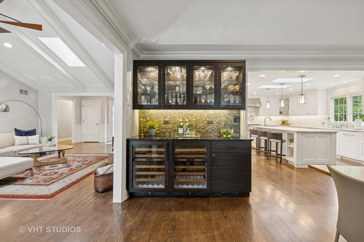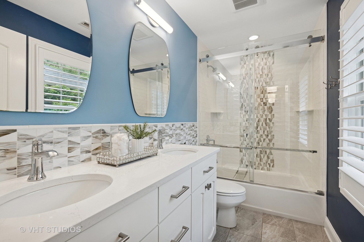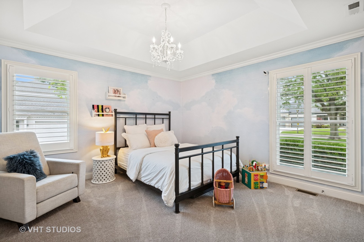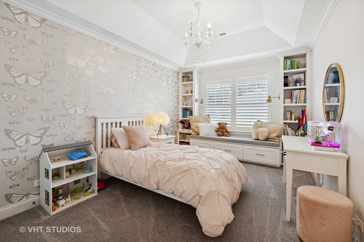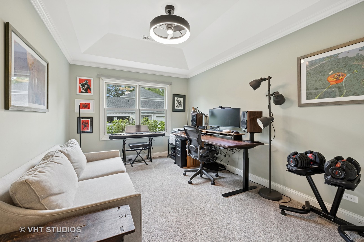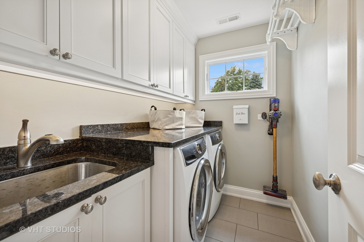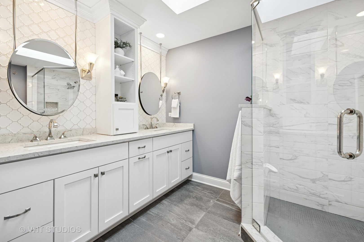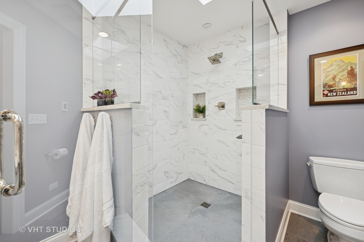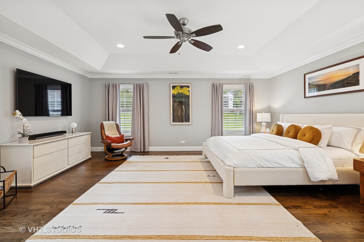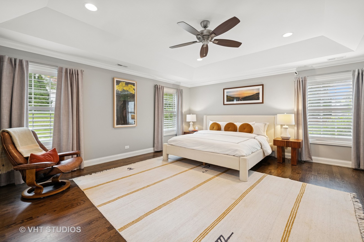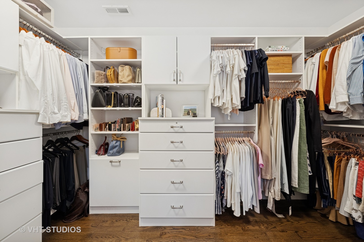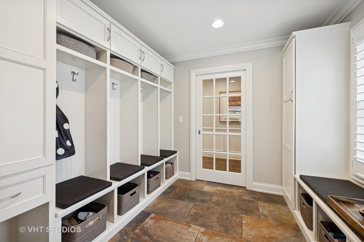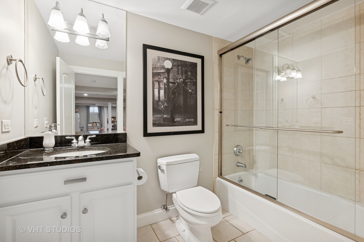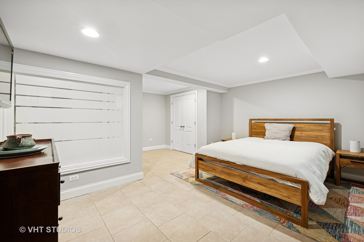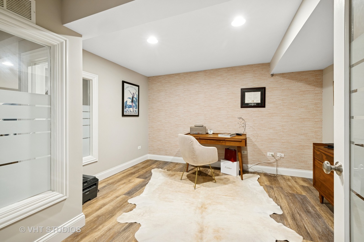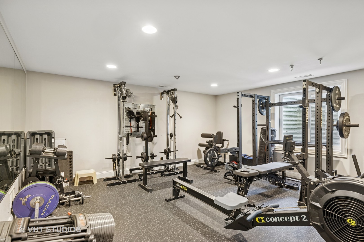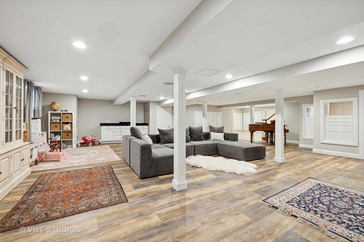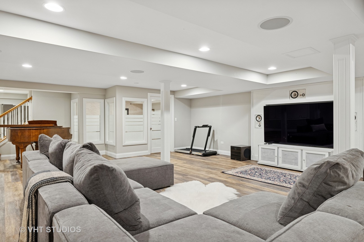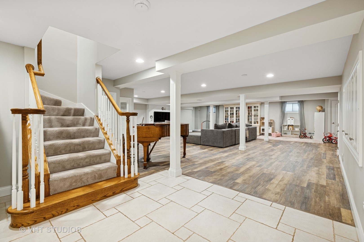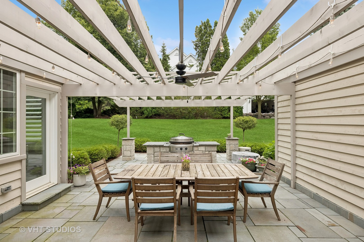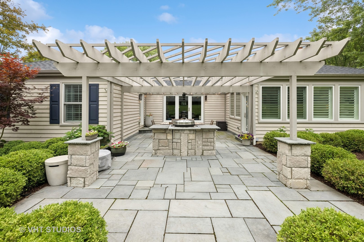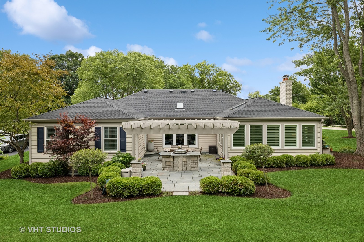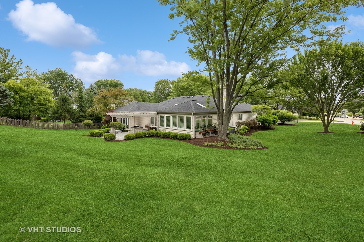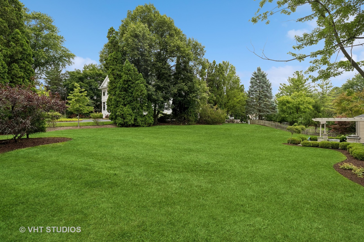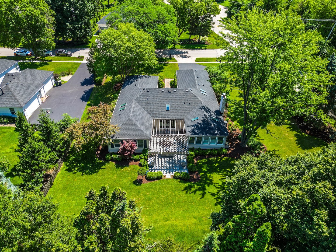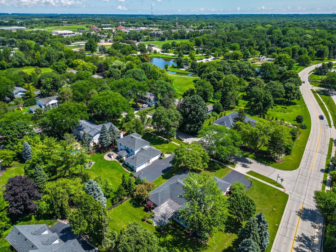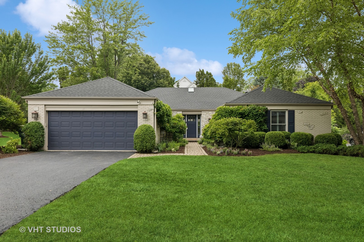Description
A ranch, expanded and updated. A location across from Butler Lake and within a short walk to downtown Libertyville, Metra, Butterfield Elementary, and Libertyville High School. Luxury features – not a shortcut in sight. The entire package is brilliantly more than the sum of its parts and is ready for you to enjoy! Plan highlights include a sun room, a huge and palatial finished basement, exercise room, dog washing station & a bluestone patio. Architecturally, it reads modern, open, bright, and new – courtesy of extensive renovations that gave flowing, vaulted living spaces to the original ranch. You’ll find luxury finishes, hardwood, and skylights all about the house. The original owners would be awed, and you will be too! The kitchen is a standout for cooking & entertaining. A leathered quartz countertop elegantly anchors an island studded with Miele chilling drawers and a prep sink. There are also dual Miele dishwashers, a Miele in-wall espresso machine and a HUGE Wolf range with six burners and a griddle. The cabinetry and fixturing is also gorgeous and there’s a dry bar around the counter with dual wine refrigerators. Entertain! There are four bedrooms on the main level and a 5th in the finished basement. The (really big) primary bedroom suite features a tray ceiling, an expansive walk-in closet, and a lovely bath with heated floors and a huge shower. Downstairs is a land unto itself, with an office, a rec room, a top-notch exercise room, and the afore-mentioned 5th bedroom. There’s a 7.2 surround setup as well, so movie night is a cinch to be here. Other features include epoxy flooring in the garage, large mud room with cubbies and storage, a gorgeous bluestone patio with pergola and (very cool) teppanyaki grill, and in-wall speakers in most upstairs rooms and on the patio. See this one if you’ve been looking for a ranch. It’s a gem!
- Listing Courtesy of: Baird & Warner
Details
Updated on August 26, 2025 at 11:48 pm- Property ID: MRD12407717
- Price: $1,275,000
- Property Size: 3142 Sq Ft
- Bedrooms: 4
- Bathrooms: 3
- Year Built: 1978
- Property Type: Single Family
- Property Status: Contingent
- Parking Total: 2
- Parcel Number: 11174020190000
- Water Source: Lake Michigan
- Sewer: Public Sewer
- Architectural Style: Ranch
- Buyer Agent MLS Id: MRD30380
- Days On Market: 35
- Basement Bedroom(s): 1
- Purchase Contract Date: 2025-08-25
- Basement Bath(s): Yes
- Living Area: 0.581
- Fire Places Total: 1
- Cumulative Days On Market: 35
- Tax Annual Amount: 2001.55
- Roof: Asphalt
- Cooling: Central Air,Zoned
- Electric: Circuit Breakers
- Asoc. Provides: None
- Appliances: Range,Microwave,Dishwasher,High End Refrigerator,Washer,Dryer,Stainless Steel Appliance(s),Wine Refrigerator,Range Hood
- Parking Features: Asphalt,Garage Door Opener,On Site,Garage Owned,Attached,Garage
- Room Type: Bedroom 5,Office,Exercise Room,Foyer,Mud Room,Utility Room-Lower Level,Storage,Sun Room
- Community: Park,Lake,Curbs,Sidewalks,Street Lights,Street Paved
- Stories: 1 Story
- Directions: Milwaukee Ave & Lake Street North on Stonegate to house
- Buyer Office MLS ID: MRD6622
- Association Fee Frequency: Not Required
- Living Area Source: Assessor
- Elementary School: Butterfield School
- Middle Or Junior School: Highland Middle School
- High School: Libertyville High School
- Township: Libertyville
- Bathrooms Half: 1
- ConstructionMaterials: Brick,Frame
- Contingency: Attorney/Inspection
- Interior Features: Cathedral Ceiling(s),Dry Bar,1st Floor Bedroom,1st Floor Full Bath,Built-in Features,Walk-In Closet(s),Beamed Ceilings,Open Floorplan,Granite Counters,Quartz Counters
- Subdivision Name: Butler Lake
- Asoc. Billed: Not Required
Address
Open on Google Maps- Address 701 Stonegate
- City Libertyville
- State/county IL
- Zip/Postal Code 60048
- Country Lake
Overview
- Single Family
- 4
- 3
- 3142
- 1978
Mortgage Calculator
- Down Payment
- Loan Amount
- Monthly Mortgage Payment
- Property Tax
- Home Insurance
- PMI
- Monthly HOA Fees
