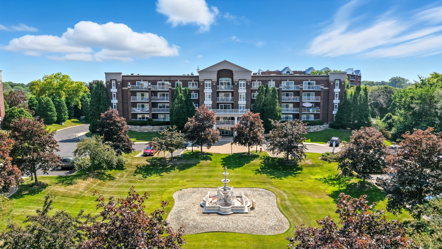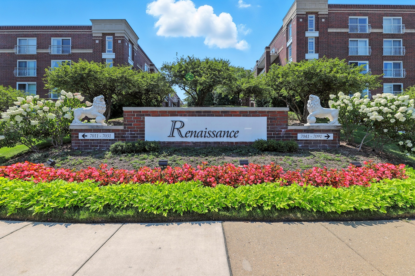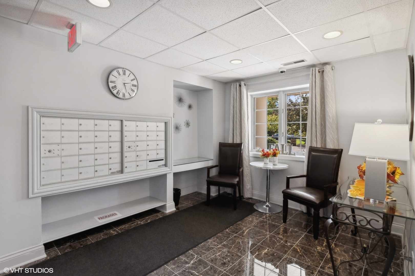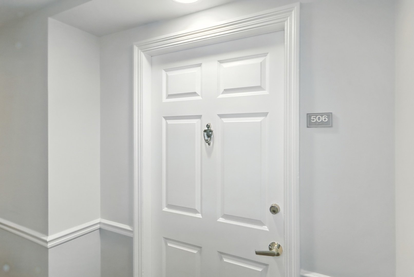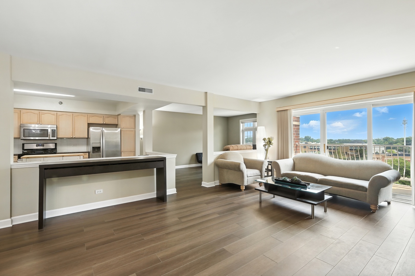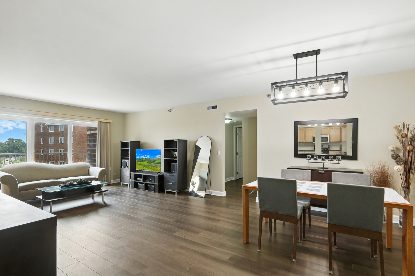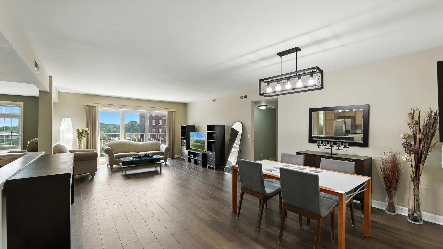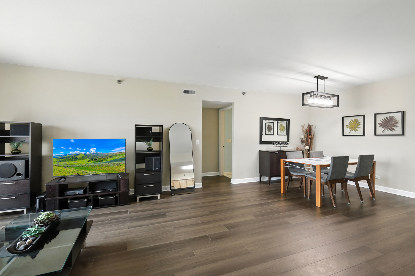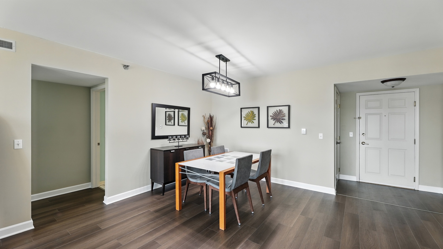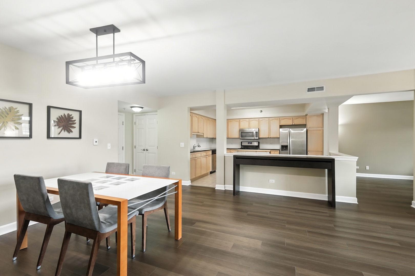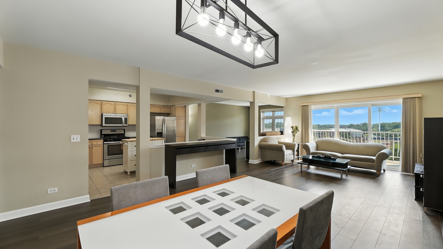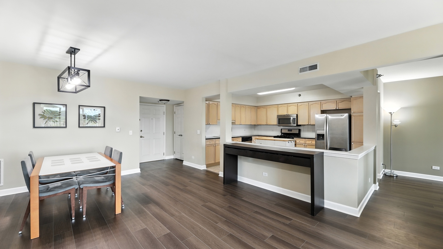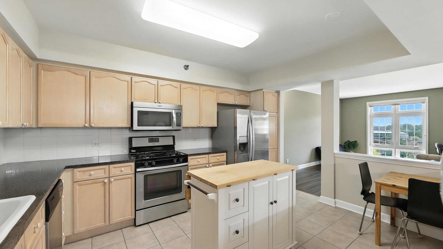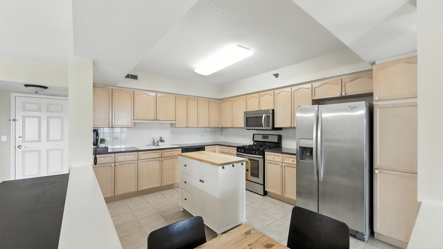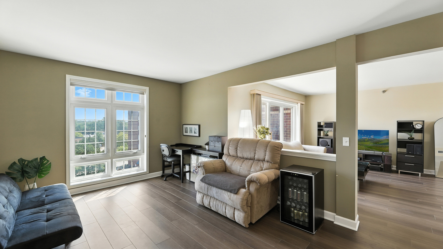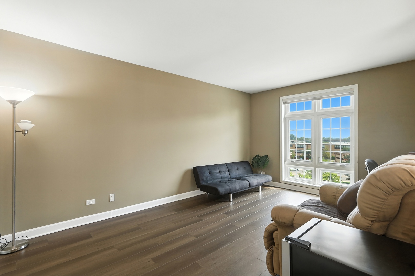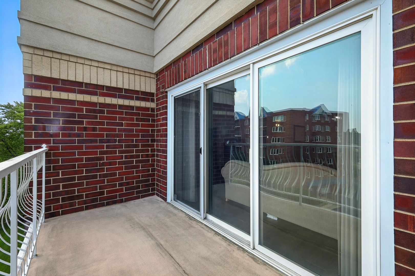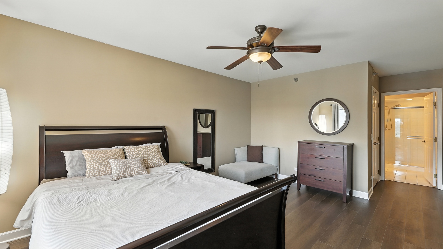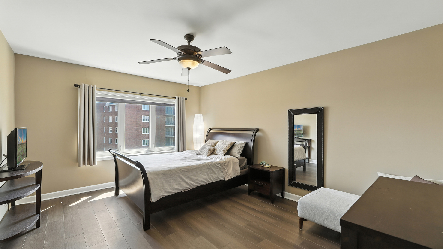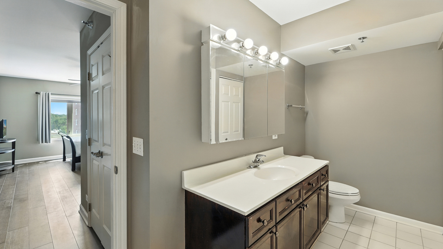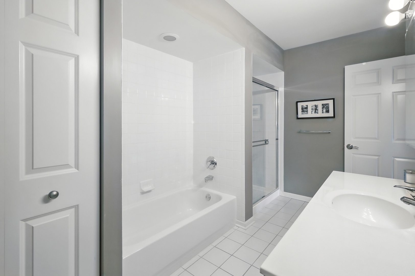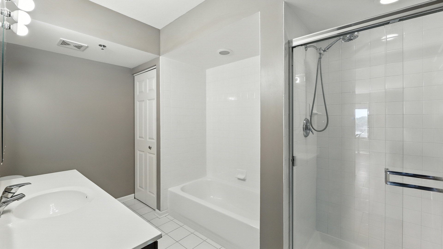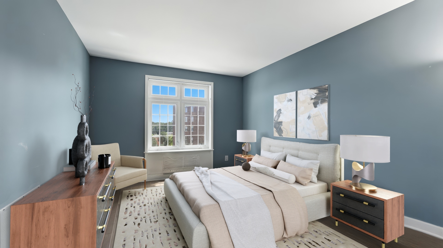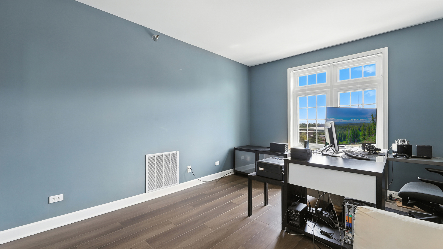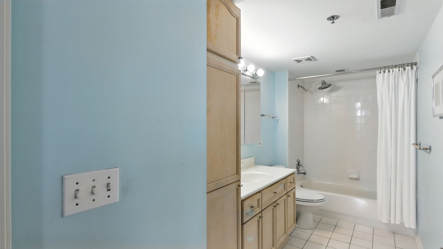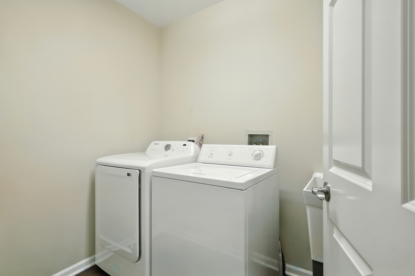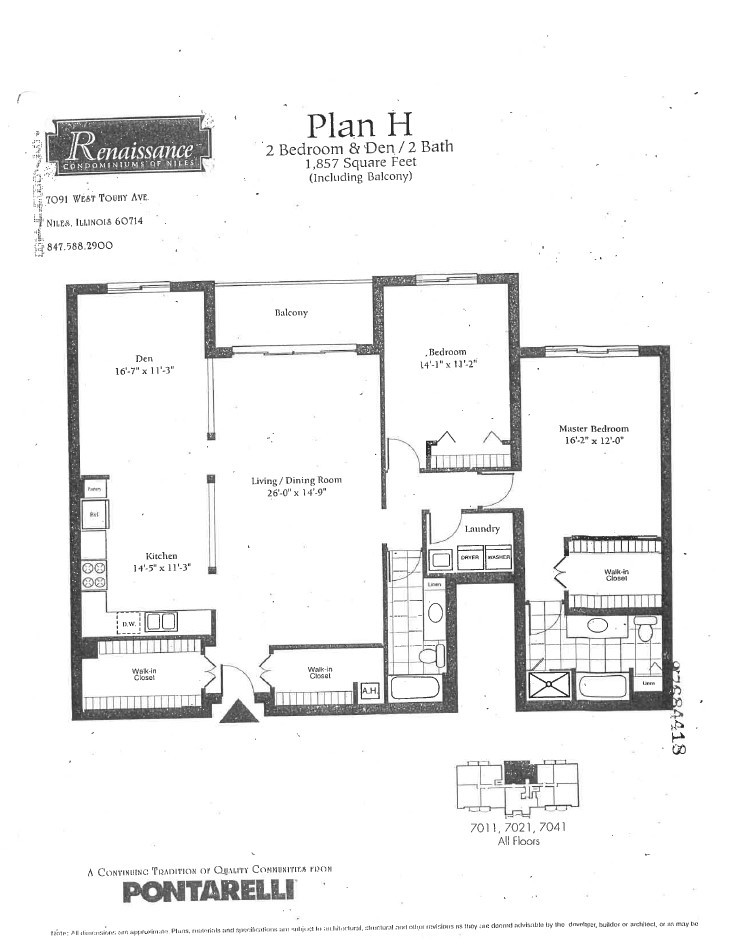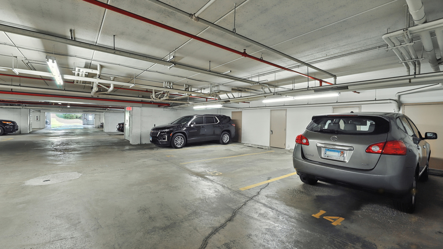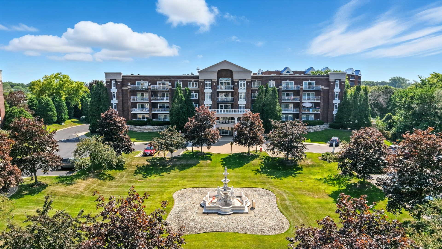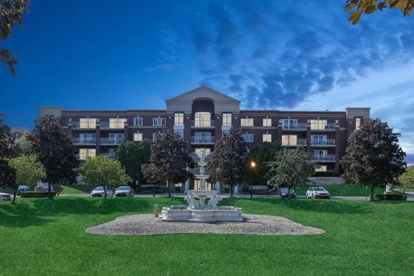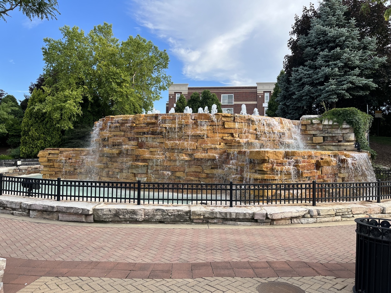Description
Rarely available 2Br/2Ba +Den at the Renaissance! This amazing top floor unit offers one of the largest floor plans at 1,857 sq. ft. You’ll love the bright living space and the open-concept design, seamlessly connecting the living, dining and kitchen areas. The roomy eat-in kitchen features stainless steel appliances and abundant cabinet space. A huge master bedroom with walk-in closet, full bath with soaking tub and separate shower. The second bedroom is spacious and conveniently located near the second full bathroom. There’s also a versatile den, perfect for a home office or guest room. Additional features include new luxury vinyl flooring, in-unit laundry, walk-in closets, balcony, central a/c, secured lobby access, elevator, heated garage parking and large storage room. The complex is meticulously maintained with gorgeous landscaped grounds and ample guest parking. Assessment includes heat, gas, water, parking, common insurance, landscaping, exterior maintenance and snow removal. Great location, close to everything! Walk to Niles Free Bus, Pioneer Park, Starbucks, CVS and Joe’s Donuts. Short drive to Park Ridge, Rosemont, expressways and O’Hare. Don’t miss this opportunity to live at one of the most desirable subdivisions in Niles. No rentals allowed, the building is 100% owner occupied. This is the one you’ve been waiting for!
- Listing Courtesy of: Coldwell Banker Realty
Details
Updated on September 13, 2025 at 11:52 am- Property ID: MRD12457618
- Price: $410,000
- Property Size: 1857 Sq Ft
- Bedrooms: 2
- Bathrooms: 2
- Year Built: 1998
- Property Type: Condo
- Property Status: Contingent
- HOA Fees: 614
- Parking Total: 1
- Parcel Number: 10311000081036
- Water Source: Lake Michigan,Public
- Sewer: Public Sewer
- Buyer Agent MLS Id: MRD9620
- Days On Market: 16
- Purchase Contract Date: 2025-09-09
- Basement Bath(s): No
- Cumulative Days On Market: 16
- Tax Annual Amount: 690.45
- Cooling: Central Air
- Electric: Circuit Breakers
- Asoc. Provides: Heat,Water,Gas,Parking,Insurance,Exterior Maintenance,Lawn Care,Scavenger,Snow Removal
- Appliances: Range,Microwave,Dishwasher,Refrigerator,Washer,Dryer
- Parking Features: Garage Door Opener,Heated Garage,On Site,Garage Owned,Attached,Garage
- Room Type: Den
- Directions: Enter the Renaissance from Touhy between Harlem & Milwaukee Ave.
- Buyer Office MLS ID: MRD226
- Association Fee Frequency: Not Required
- Living Area Source: Builder
- Elementary School: Clarence E Culver School
- Middle Or Junior School: Clarence E Culver School
- High School: Niles West High School
- Township: Niles
- ConstructionMaterials: Brick
- Contingency: Attorney/Inspection
- Interior Features: Elevator,Storage,Flexicore,Walk-In Closet(s)
- Subdivision Name: Renaissance
- Asoc. Billed: Not Required
Address
Open on Google Maps- Address 7011 W Touhy
- City Niles
- State/county IL
- Zip/Postal Code 60714
- Country Cook
Overview
- Condo
- 2
- 2
- 1857
- 1998
Mortgage Calculator
- Down Payment
- Loan Amount
- Monthly Mortgage Payment
- Property Tax
- Home Insurance
- PMI
- Monthly HOA Fees
