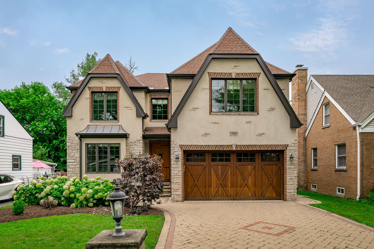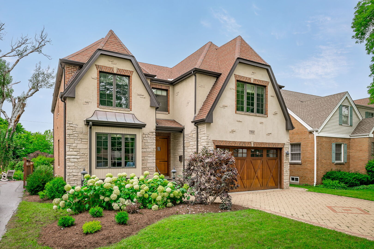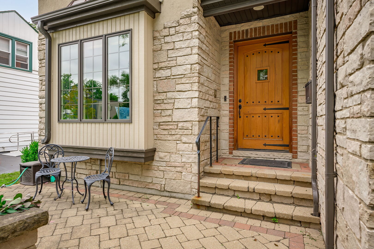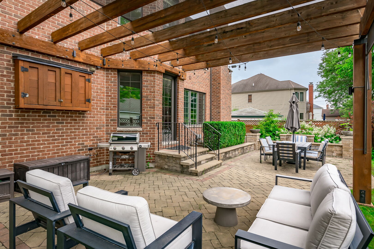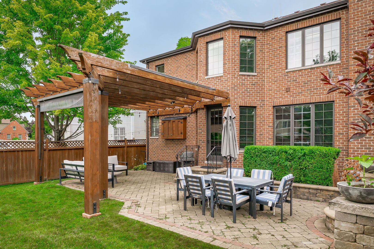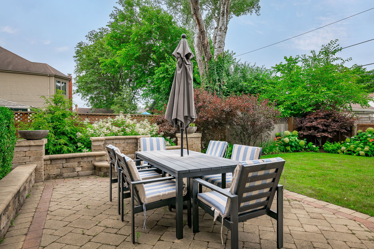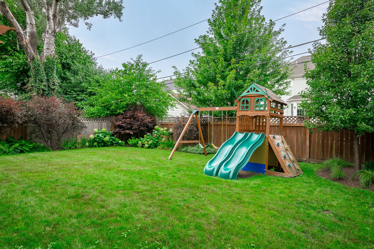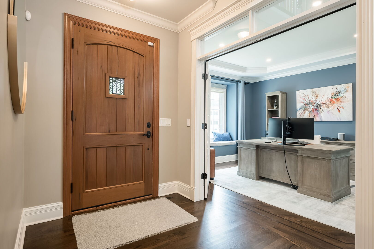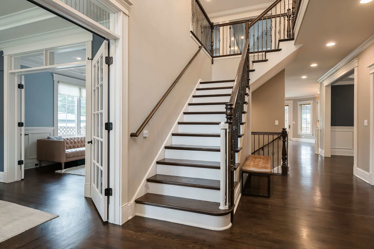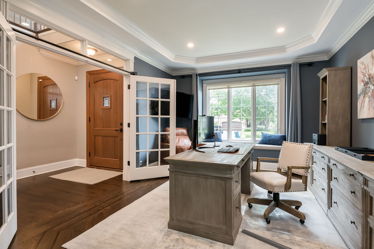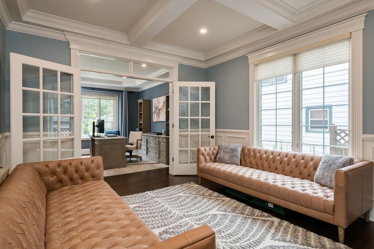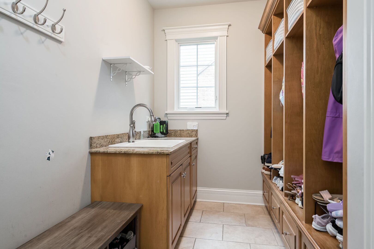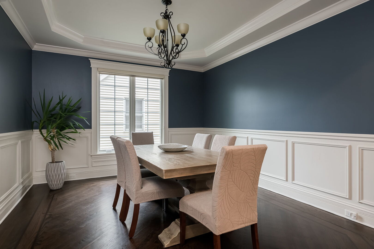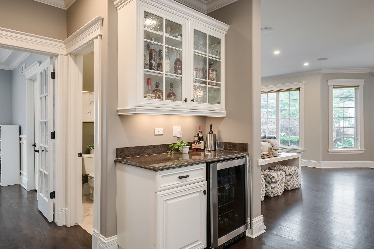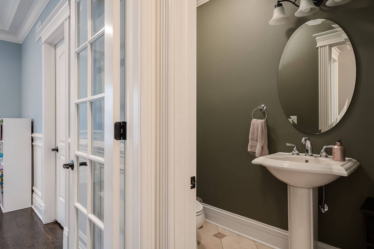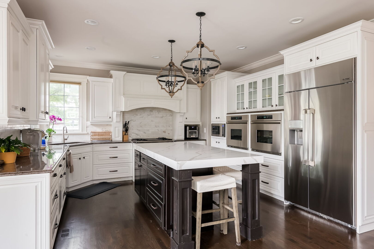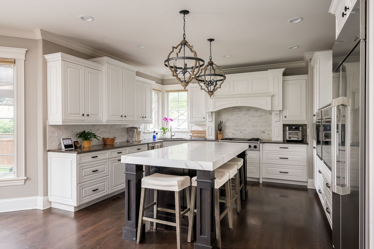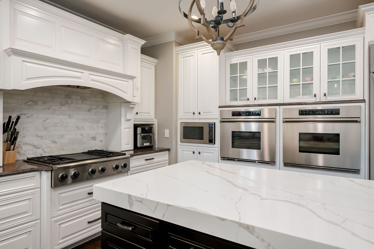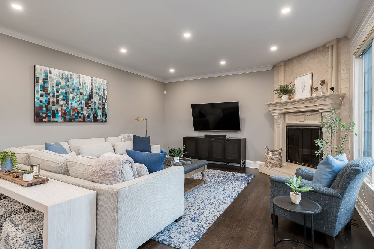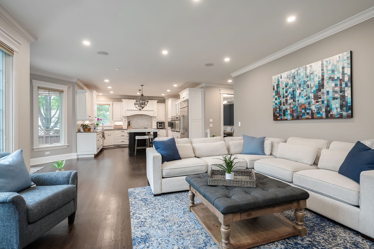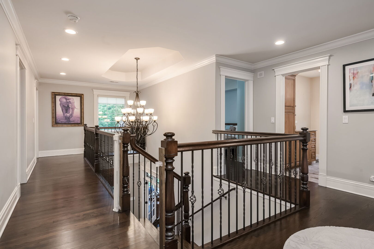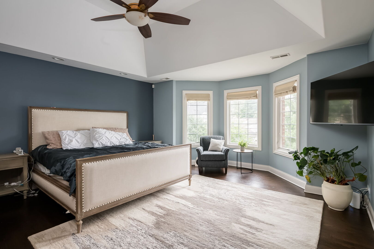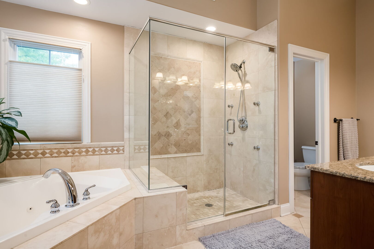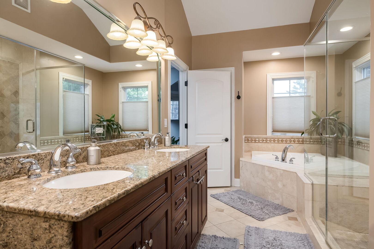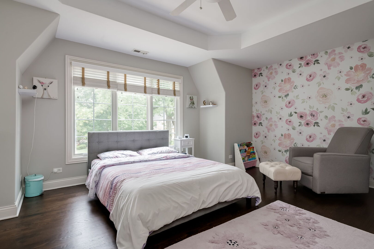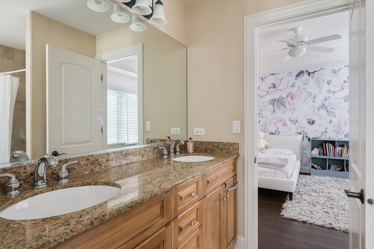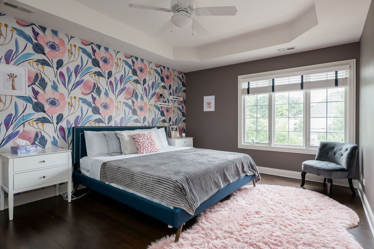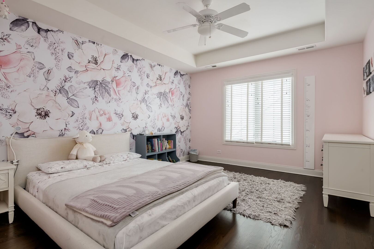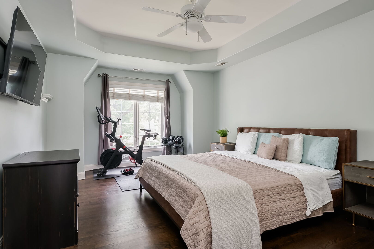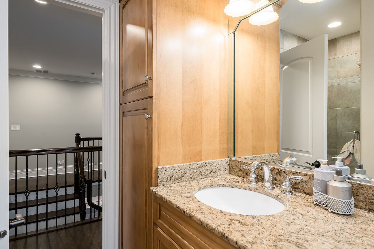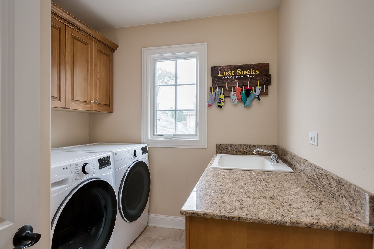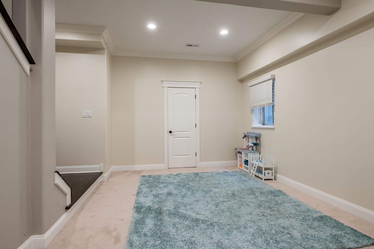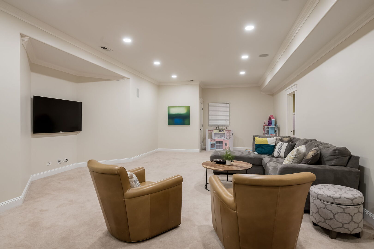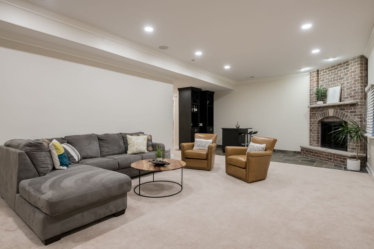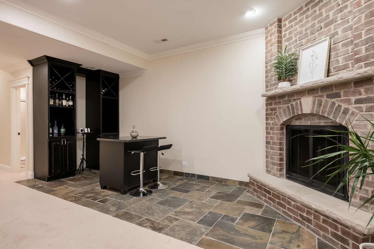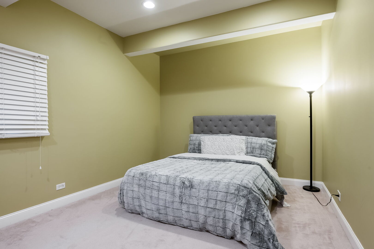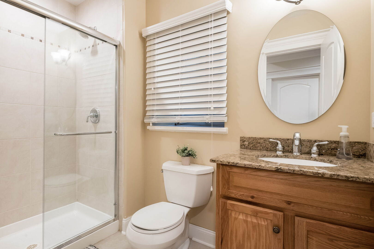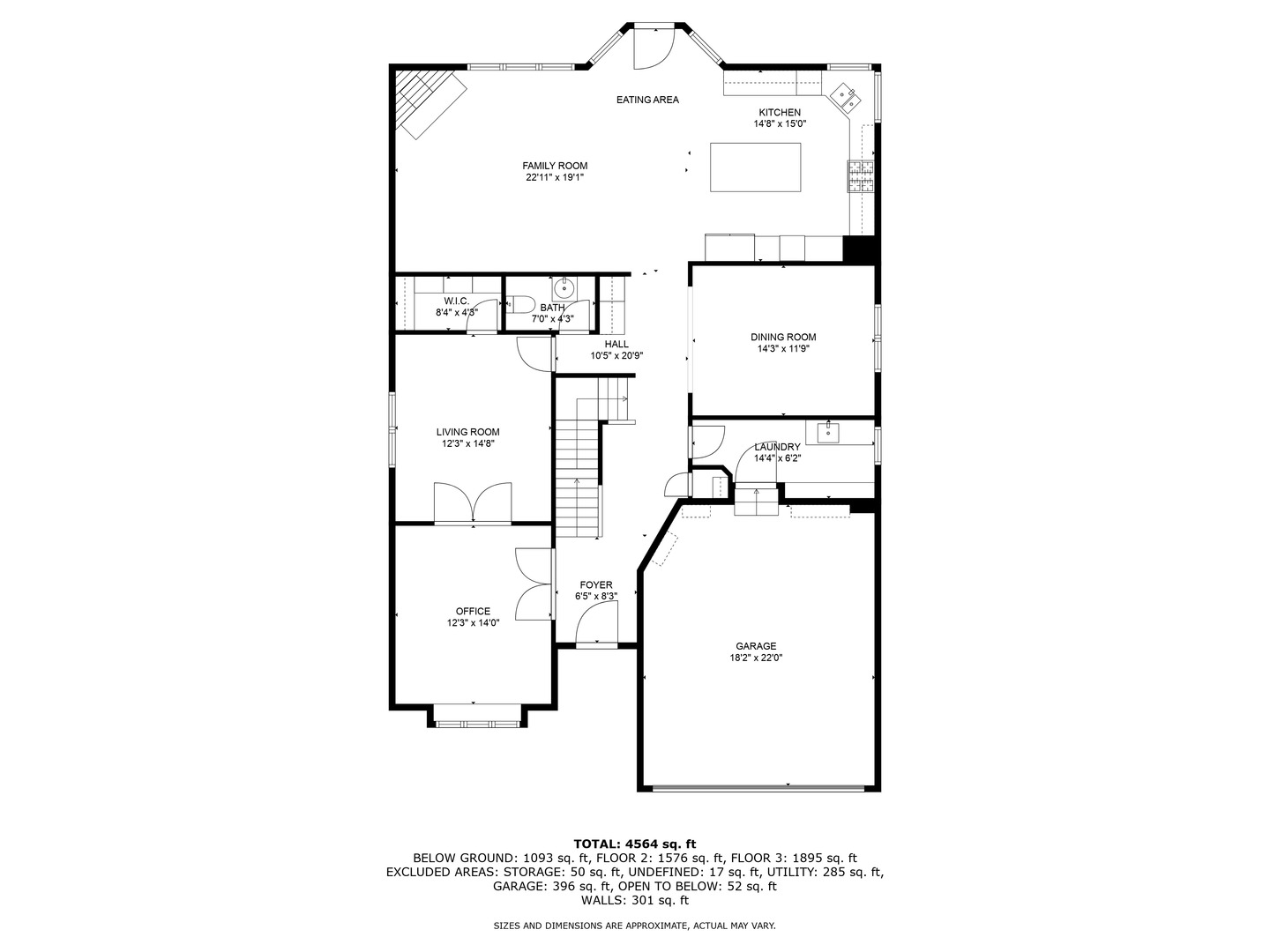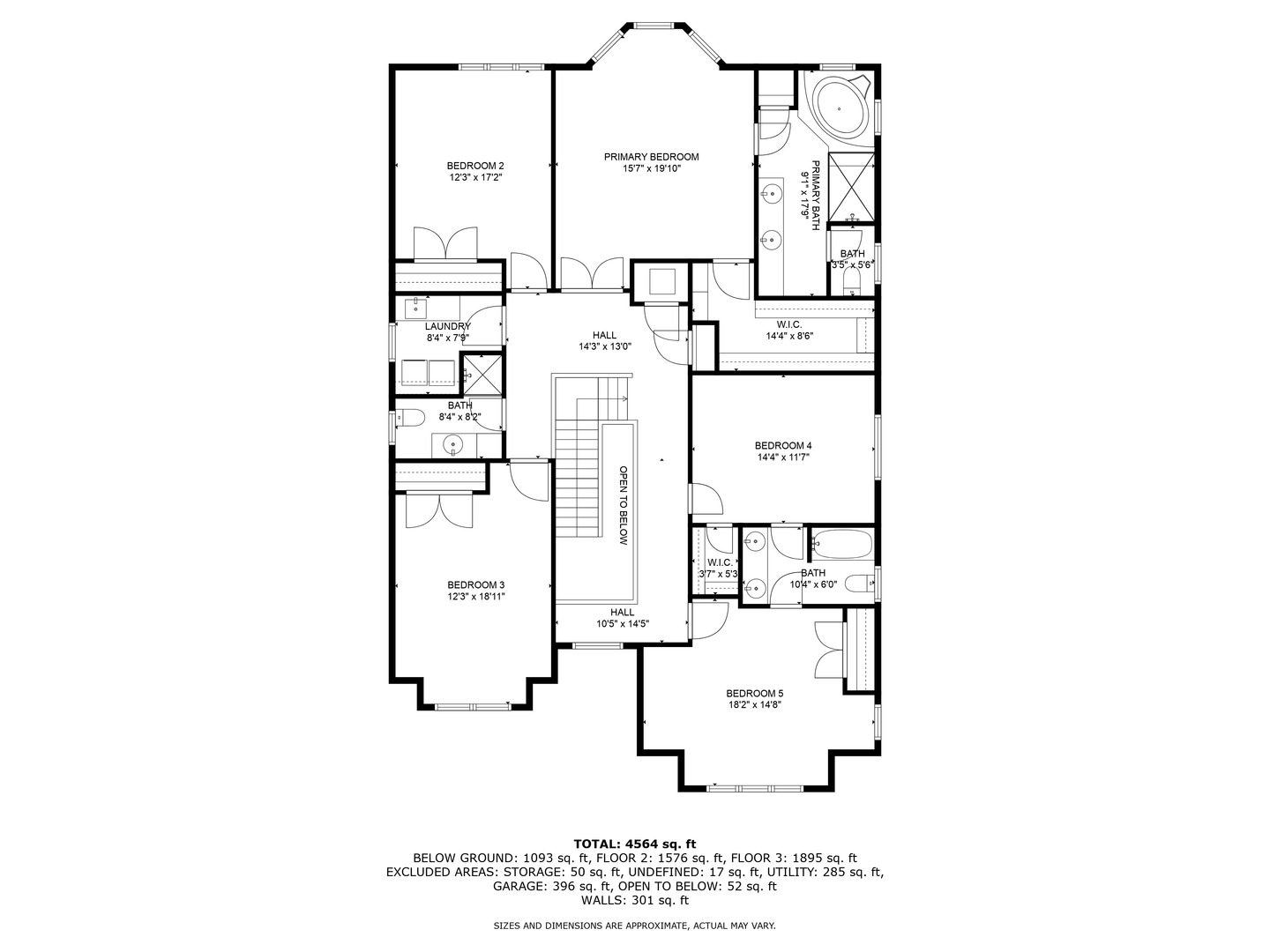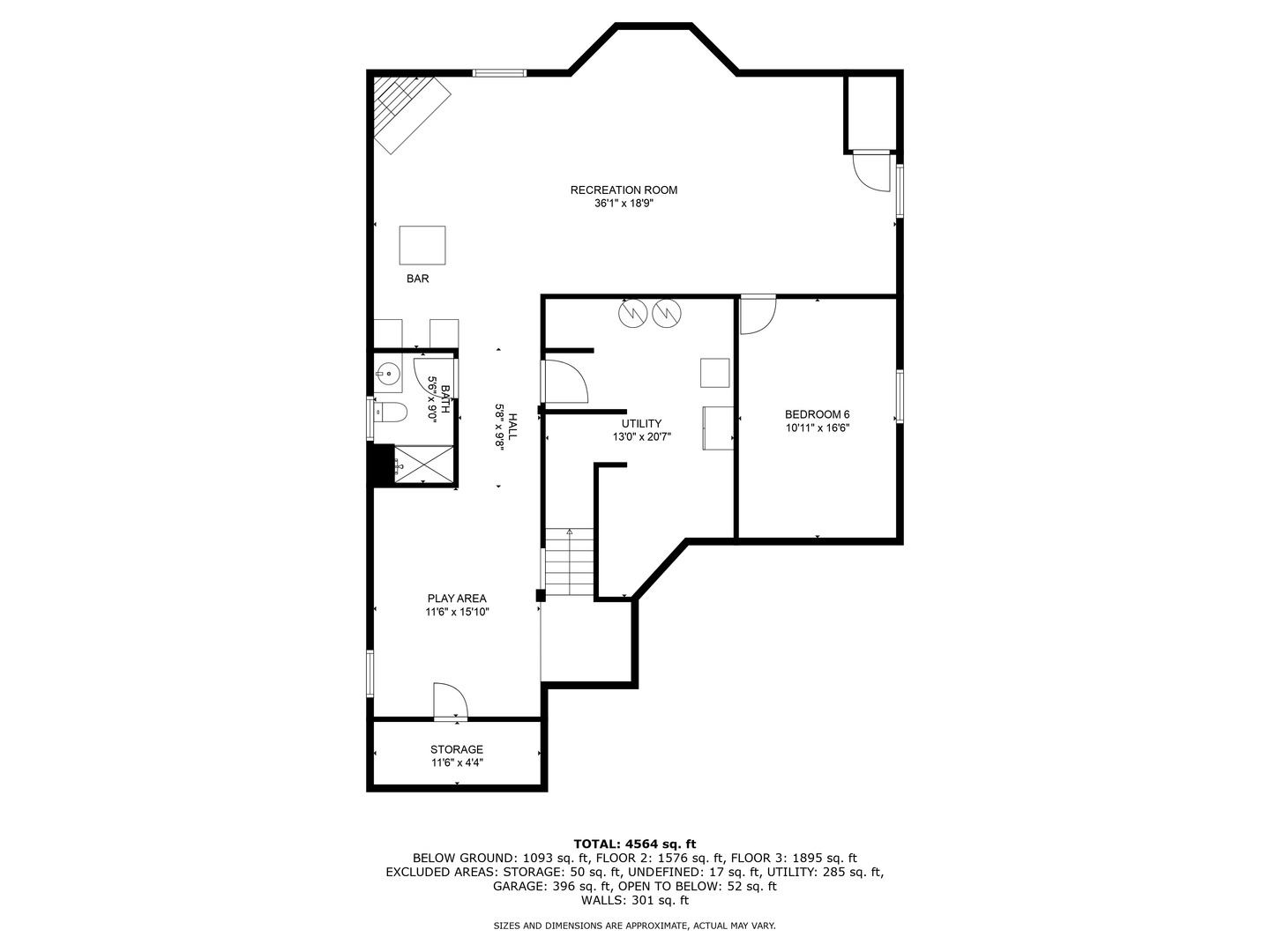Description
Beautuful, newer (2007) construction home in Elmhurst’s sought-after Lincoln school neighborhood. Rare 5-bedroom up floor plan plus guest bedroom in basement. The paver brick driveway and front patio welcome you to a great main level layout with home office, flex/play room, formal dining, mudroom, powder room, and open back half with remodeled kitchen with large seating island, eating area, and family room with fireplace flowing to your outdoor oasis space – brick paver patio with firepit, pergola, TV, fenced yard with mature landscaping and playset. Upstairs has 5 bedrooms and 3 full baths. Primary suite with large, built out WIC and spa bath with dual sink vanity, jacuzzi tub and walk-in shower. The finished basement offer a 6th bedroom, full bath, play area, tiled bar area with roughed in plumbing, fireplace, large rec/media room, and tons of well organized storage space. 2 car attached garage and lawn irrigation system. Conveniently located near Eldridge Park, the IL Prairie Path, the Spring Rd Business District, Lincoln GS/Bryan JRHS and blocks from Madison Early Ed & Wilson Montessori, Oak Brook Mall and restaurants with quick highway access throughout all of Chicagoland (290/294/88).
- Listing Courtesy of: Berkshire Hathaway HomeServices Prairie Path REALT
Details
Updated on August 17, 2025 at 10:49 am- Property ID: MRD12423839
- Price: $1,325,000
- Property Size: 3714 Sq Ft
- Bedrooms: 5
- Bathrooms: 4
- Year Built: 2007
- Property Type: Single Family
- Property Status: Contingent
- Parking Total: 2
- Parcel Number: 0611429035
- Water Source: Lake Michigan,Public
- Sewer: Public Sewer,Overhead Sewers
- Architectural Style: Traditional
- Buyer Agent MLS Id: MRD248709
- Days On Market: 14
- Basement Bedroom(s): 1
- Purchase Contract Date: 2025-08-16
- Basement Bath(s): Yes
- Fire Places Total: 2
- Cumulative Days On Market: 14
- Tax Annual Amount: 1514.5
- Roof: Asphalt
- Cooling: Central Air,Zoned
- Electric: Circuit Breakers,200+ Amp Service
- Asoc. Provides: None
- Appliances: Double Oven,Microwave,Dishwasher,High End Refrigerator,Washer,Dryer,Disposal,Stainless Steel Appliance(s),Wine Refrigerator,Cooktop,Range Hood,Humidifier
- Parking Features: Brick Driveway,Garage Door Opener,On Site,Garage Owned,Attached,Garage
- Room Type: Bonus Room,Eating Area,Mud Room,Bedroom 5,Bedroom 6,Office
- Community: Park,Pool,Curbs,Sidewalks,Street Lights,Street Paved
- Stories: 2 Stories
- Directions: VALLETTE TO WASHINGTON SOUTH TO HOME
- Buyer Office MLS ID: MRD24309
- Association Fee Frequency: Not Required
- Living Area Source: Assessor
- Elementary School: Lincoln Elementary School
- Middle Or Junior School: Bryan Middle School
- High School: York Community High School
- Township: York
- Bathrooms Half: 1
- ConstructionMaterials: Brick,Stucco,Stone
- Contingency: Attorney/Inspection
- Interior Features: Dry Bar
- Asoc. Billed: Not Required
Address
Open on Google Maps- Address 704 S Washington
- City Elmhurst
- State/county IL
- Zip/Postal Code 60126
- Country DuPage
Overview
- Single Family
- 5
- 4
- 3714
- 2007
Mortgage Calculator
- Down Payment
- Loan Amount
- Monthly Mortgage Payment
- Property Tax
- Home Insurance
- PMI
- Monthly HOA Fees
