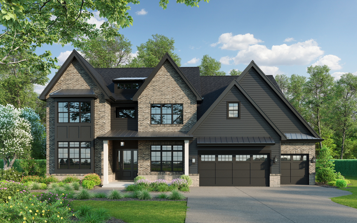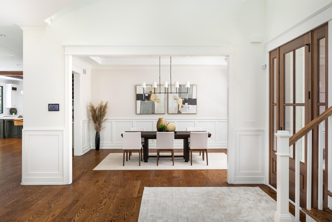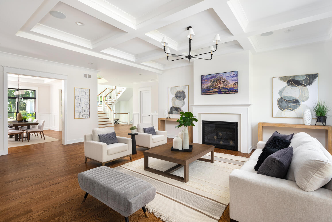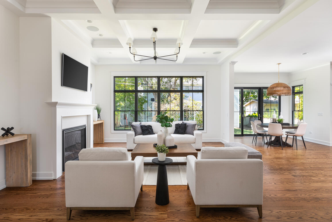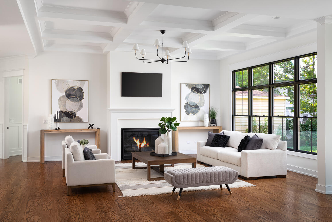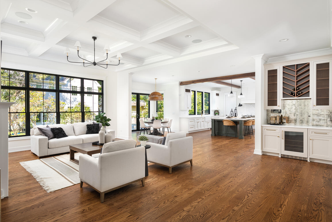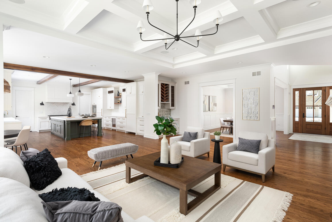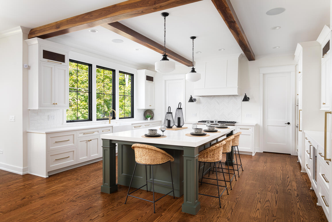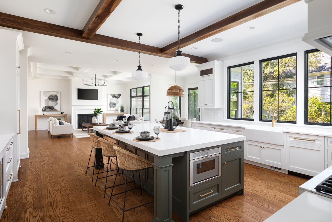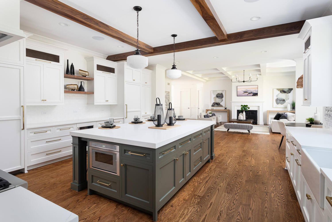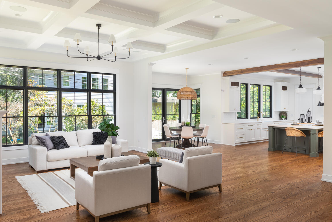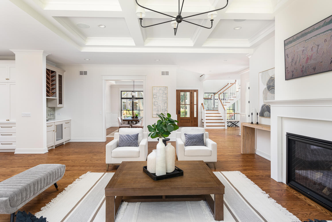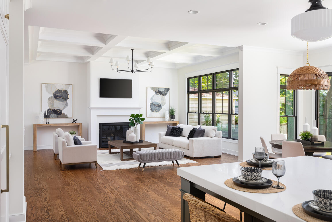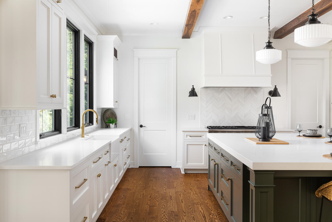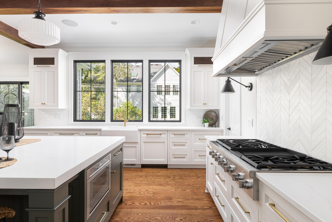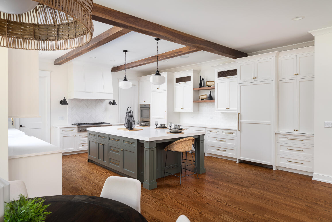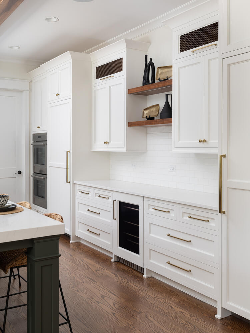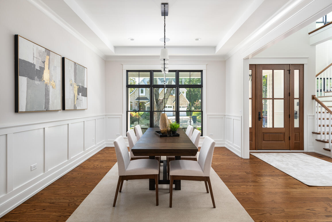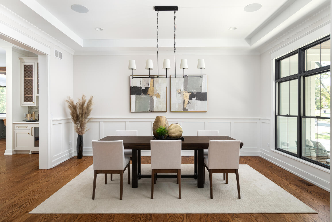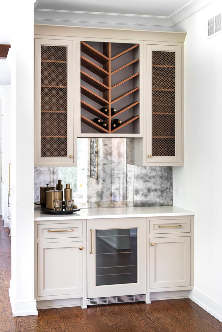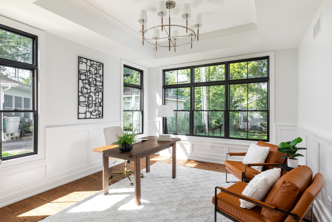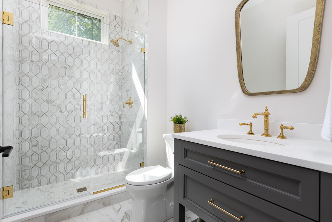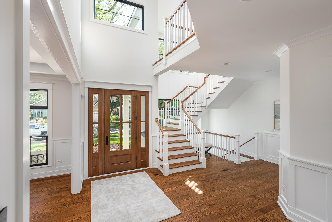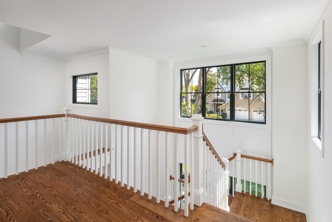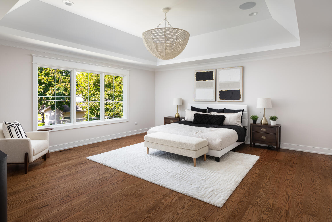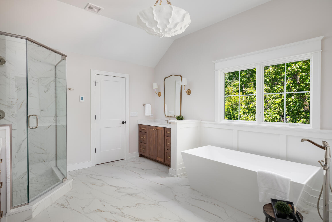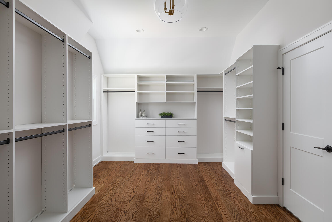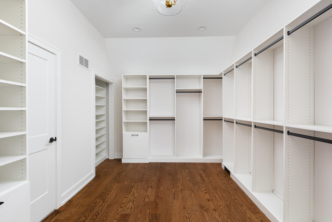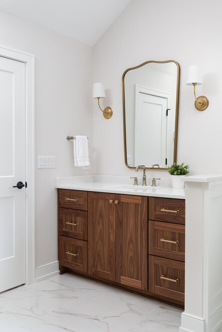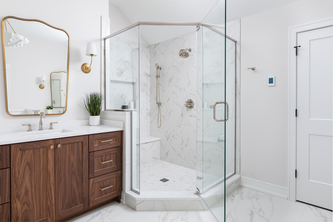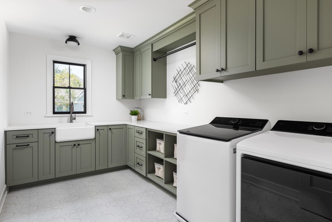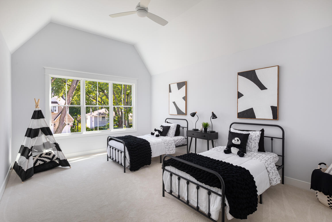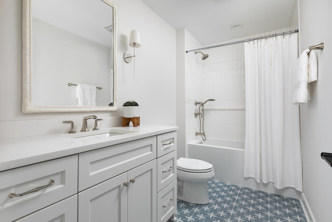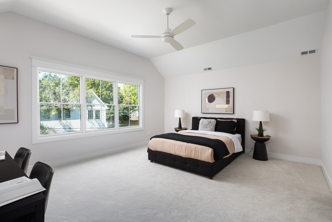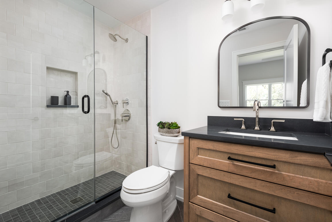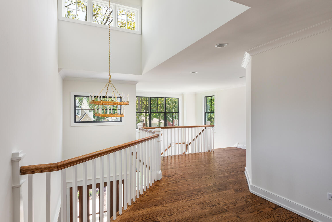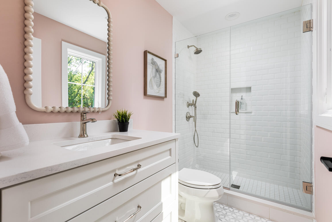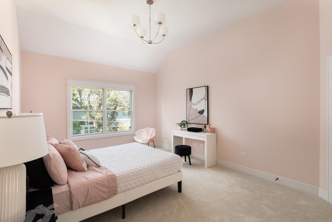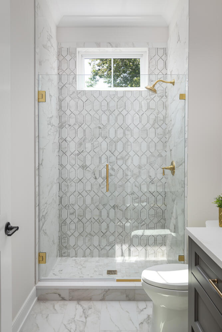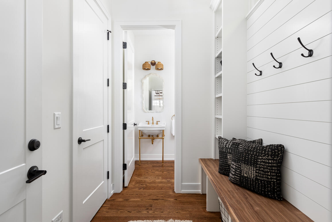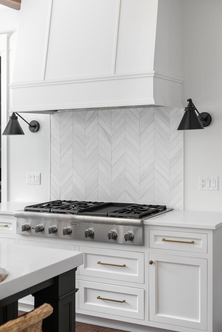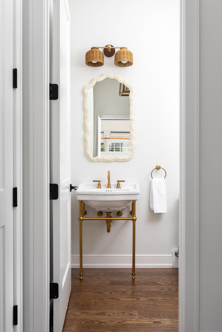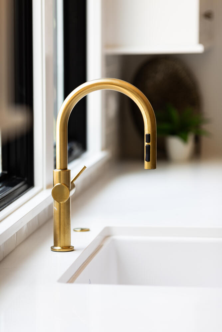Description
CUSTOM BUILD OPPORTUNITY in Naperville’s East Highlands Neighborhood with PRIME 80 FT Wide Lot and A+ location on South Loomis Street which is a beautiful tree lined street, just steps to Highlands Elementary School and Walk the Riverwalk to Downtown Naperville! BUYER CAN CUSTOMIZE AND MAKE SELECTIONS. Established Local Builder delivers an awesome homebuilding experience, seamless design process, luxury finishes, thoughtful functionality & unparalleled attention to detail. Builder includes the best building materials and modern building processes: Engineered Zip System from Huber Engineered Woods, Pella Windows, James Hardie Siding, Fully Custom Cabinetry, High End Luxury Appliances, Beautiful Millwork, Professional Landscaping, Concrete Driveway, True Masonry Fireplace – The difference is in the details!!!! Nationally Recognized District 203 Schools: Highlands Elementary, Kennedy Jr, and Naperville Central High School. Looking to build Fully Custom? Bring your architect and design team or we can recommend some of our favorites and the builder can perfectly execute everything you can dream up!!! Builder has built over 400 custom homes in the Naperville, is wonderful to work with and has an impeccable reputation in the community. Builder Warranty Included!
- Listing Courtesy of: john greene, Realtor
Details
Updated on January 21, 2026 at 8:45 pm- Property ID: MRD12371297
- Price: $1,895,000
- Property Size: 4000 Sq Ft
- Bedrooms: 4
- Bathrooms: 4
- Year Built: 2025
- Property Type: Single Family
- Property Status: Contingent
- Parking Total: 3
- Parcel Number: 0819115011
- Water Source: Lake Michigan
- Sewer: Public Sewer
- Buyer Agent MLS Id: MRD99995
- Days On Market: 245
- Purchase Contract Date: 2025-06-03
- Basement Bath(s): No
- Living Area: 0.21
- Fire Places Total: 1
- Cumulative Days On Market: 245
- Roof: Asphalt
- Cooling: Central Air
- Electric: 200+ Amp Service
- Asoc. Provides: None
- Appliances: Range,Microwave,Dishwasher,High End Refrigerator,Disposal,Stainless Steel Appliance(s)
- Parking Features: Concrete,Yes,Garage Owned,Attached,Garage
- Room Type: Breakfast Room,Office,Bonus Room,Mud Room
- Community: Park,Sidewalks,Street Lights,Street Paved
- Stories: 2 Stories
- Directions: HILLSIDE EAST TO LOOMIS TO 706
- Buyer Office MLS ID: MRDNONMEMBER
- Association Fee Frequency: Not Required
- Living Area Source: Builder
- Elementary School: Highlands Elementary School
- Middle Or Junior School: Kennedy Junior High School
- High School: Naperville Central High School
- Township: Lisle
- ConstructionMaterials: Stone,Fiber Cement
- Contingency: Attorney/Inspection
- Interior Features: 1st Floor Full Bath
- Subdivision Name: East Highlands
- Asoc. Billed: Not Required
Address
Open on Google Maps- Address 706 S Loomis
- City Naperville
- State/county IL
- Zip/Postal Code 60540
- Country DuPage
Overview
- Single Family
- 4
- 4
- 4000
- 2025
Mortgage Calculator
- Down Payment
- Loan Amount
- Monthly Mortgage Payment
- Property Tax
- Home Insurance
- PMI
- Monthly HOA Fees
