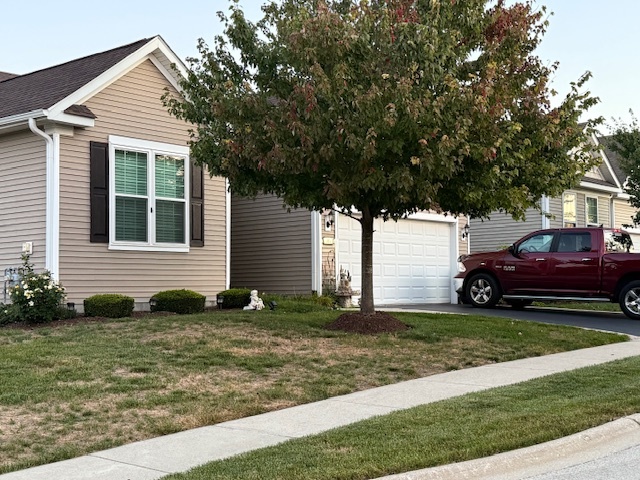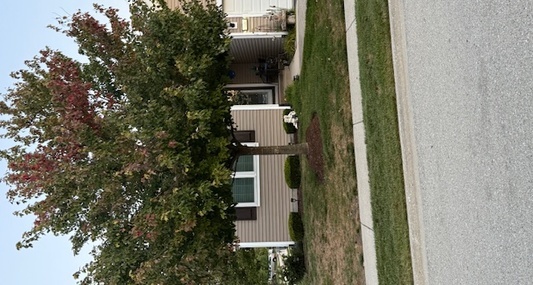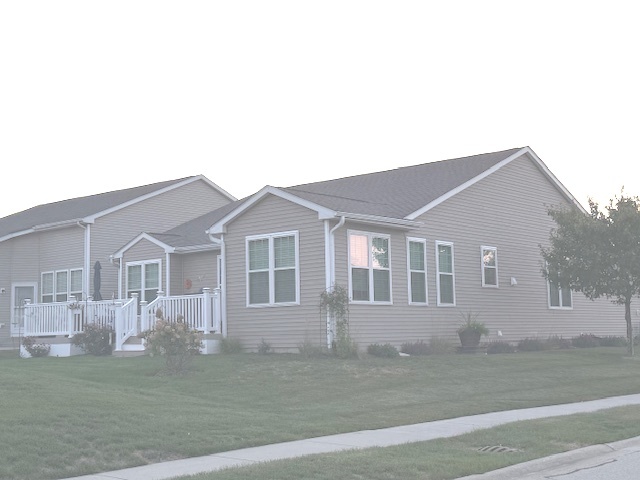Description
This sought-after Abbeyville Model ranch home features an open-concept floor plan with wainscoting and crown molding in the entryway, a spacious living room, and an open kitchen equipped with 42″ cabinets, stainless steel appliances, a tile backsplash, recessed lighting, a breakfast bar, and a dining area. A sunroom off the kitchen opens to a private deck. The master bedroom boasts a private bath with dual sinks, a walk-in shower, comfort-height commodes, and a walk-in closet. Additionally, there’s a second bedroom, a full second bath, and a study that can easily be converted into a third bedroom, if needed. The full basement includes roughed-in plumbing for a future bathroom. This stunning home sits on a large corner lot and features a maintenance-free back deck, new bedroom carpeting, and fresh paint. The extended garage offers epoxy floors and shelving. Shorewood Glen is a resort-style 55+ community with a clubhouse, fitness center, indoor and outdoor pools, tennis and pickleball courts, bocce courts, numerous clubs and activities, fishing ponds, walking paths, and a secure gated entrance.
- Listing Courtesy of: Coldwell Banker Real Estate Group
Details
Updated on September 12, 2025 at 9:58 pm- Property ID: MRD12378012
- Price: $439,900
- Property Size: 1826 Sq Ft
- Bedrooms: 2
- Bathrooms: 2
- Year Built: 2015
- Property Type: Single Family
- Property Status: Contingent
- HOA Fees: 290
- Parking Total: 2
- Parcel Number: 0506173130210000
- Water Source: Public
- Sewer: Public Sewer
- Architectural Style: Ranch
- Buyer Agent MLS Id: MRD706701
- Days On Market: 1
- Purchase Contract Date: 2025-09-11
- Basement Bath(s): No
- Cumulative Days On Market: 1
- Tax Annual Amount: 711.75
- Roof: Asphalt
- Cooling: Central Air
- Asoc. Provides: Clubhouse,Exercise Facilities,Pool,Lawn Care,Snow Removal
- Appliances: Range,Microwave,Dishwasher,Refrigerator,Washer,Dryer,Stainless Steel Appliance(s),Humidifier
- Parking Features: Asphalt,Garage Door Opener,On Site,Attached,Garage
- Room Type: Heated Sun Room
- Community: Clubhouse,Pool,Tennis Court(s),Lake,Curbs,Gated,Sidewalks,Street Lights,Street Paved
- Stories: 1 Story
- Directions: Rt 52 West to main entrance of Shorewood Glen Del Webb Subdivision on south side of the street. Proceed south on Del Webb Blvd to Pleasant Dr. Take a right, drive down Pleasant Drive to Flag, turn left. Home is on the North West corner of Pleasant and Flag.
- Buyer Office MLS ID: MRD74601
- Association Fee Frequency: Not Required
- Living Area Source: Estimated
- Elementary School: Walnut Trails
- High School: Minooka Community High School
- Township: Troy
- ConstructionMaterials: Vinyl Siding
- Contingency: Attorney/Inspection
- Subdivision Name: Shorewood Glen Del Webb
- Asoc. Billed: Not Required
Address
Open on Google Maps- Address 709 Flag
- City Shorewood
- State/county IL
- Zip/Postal Code 60404
- Country Will
Overview
- Single Family
- 2
- 2
- 1826
- 2015
Mortgage Calculator
- Down Payment
- Loan Amount
- Monthly Mortgage Payment
- Property Tax
- Home Insurance
- PMI
- Monthly HOA Fees



