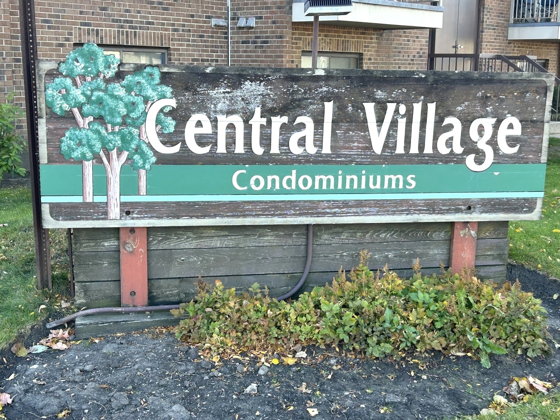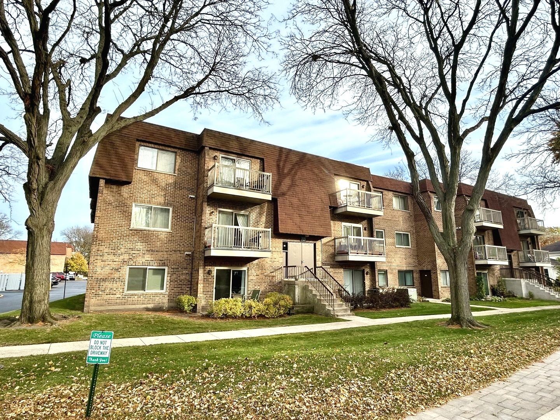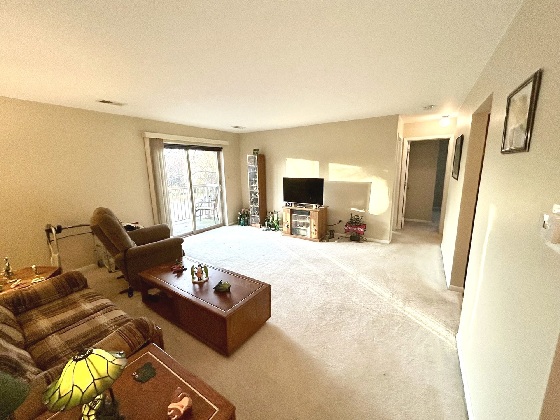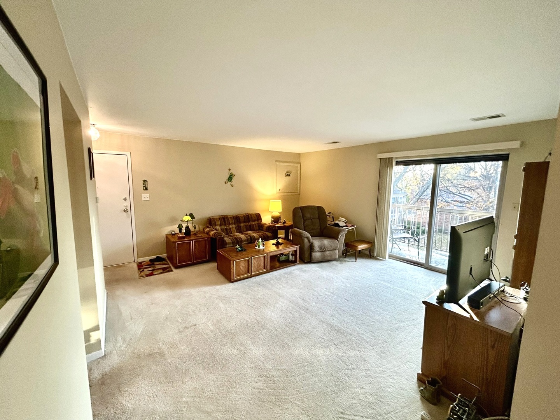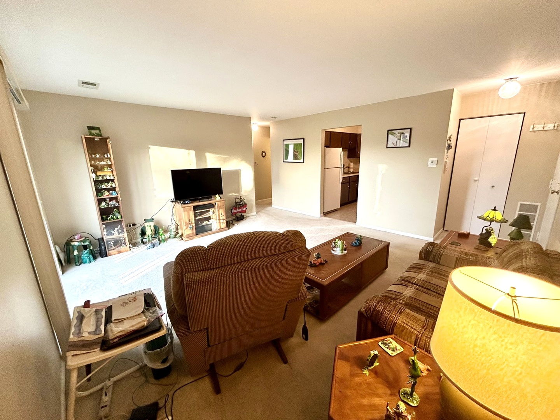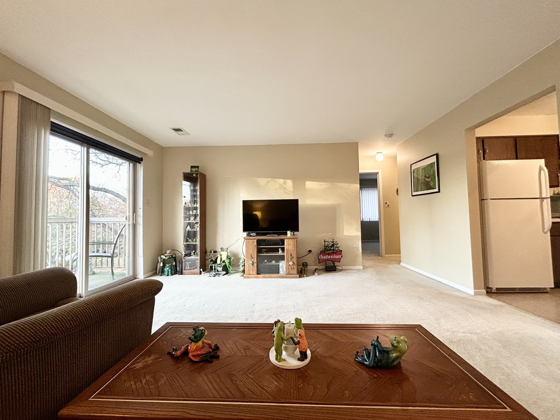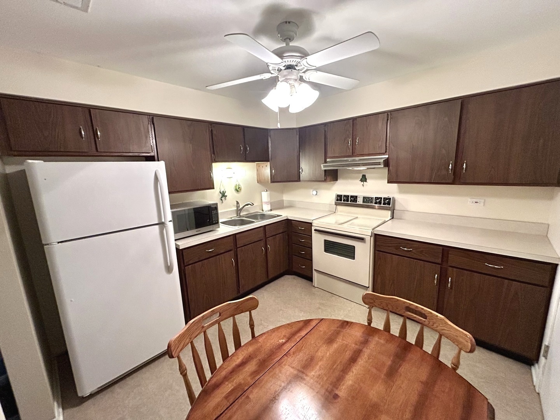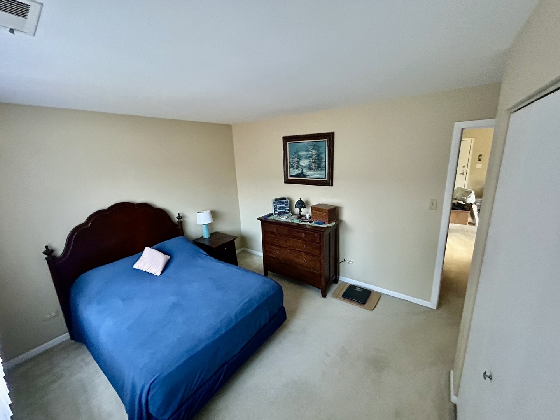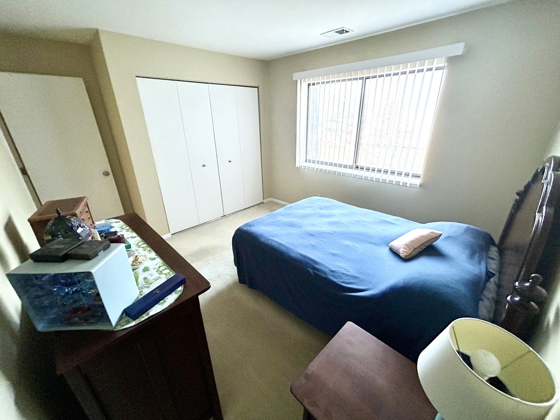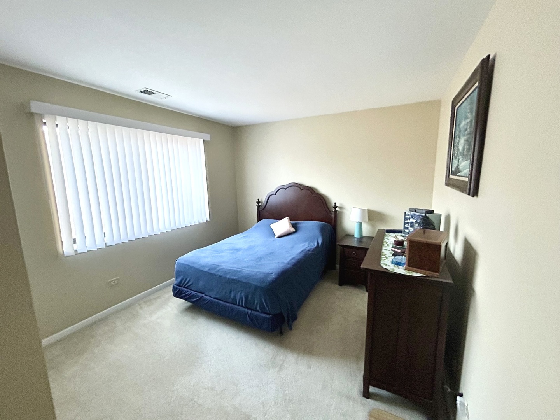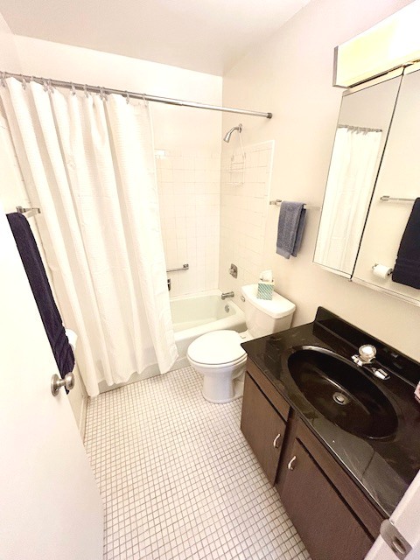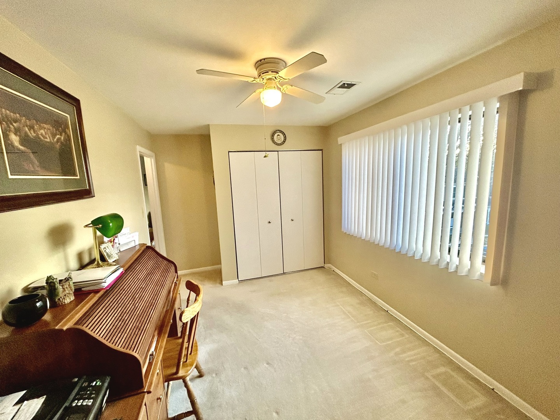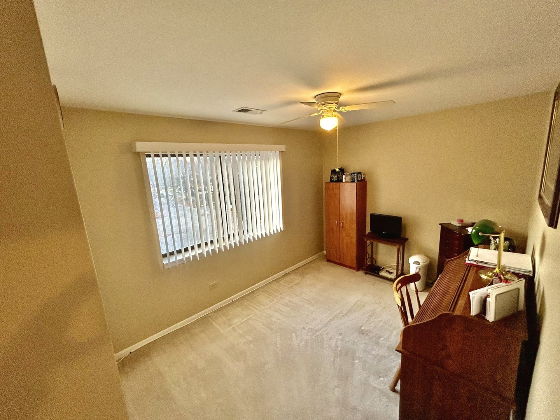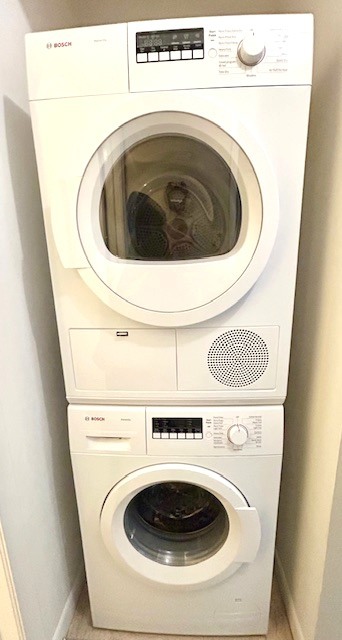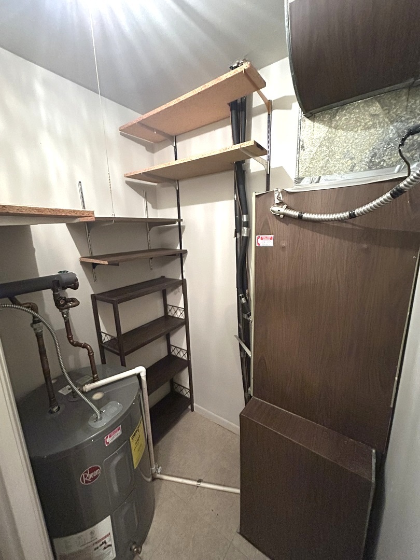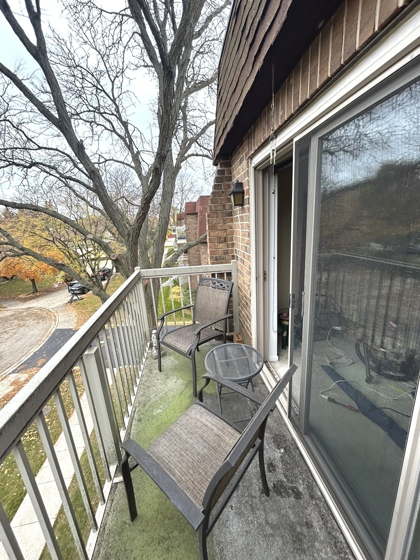Contingent
709 W Central Mount Prospect, IL 60056
709 W Central Mount Prospect, IL 60056
Description
Must See!!! Rarely available!!! Large 2-bedroom end unit in Central Village Condominiums Senior Community. Must be at least 55+ years of age. Comfortable living in this attractive 2-bedroom condo, move in condition. This third-floor unit features a spacious, living room with private balcony, in unit laundry, storage, and plenty of outside parking. Ideally located near downtown Mount Prospect. Close to farmers market, restaurants & shopping, entertainment & transportation. The Metra station about a mile away. Overlooks single family homes in quiet neighborhood.
- Listing Courtesy of: Weichert, Realtors - All Pro
Details
Updated on November 21, 2025 at 7:55 pm- Property ID: MRD12511941
- Price: $179,000
- Bedrooms: 2
- Bathroom: 1
- Year Built: 1978
- Property Type: Condo
- Property Status: Contingent
- HOA Fees: 230
- Parking Total: 1
- Parcel Number: 08112000321081
- Water Source: Lake Michigan
- Sewer: Public Sewer
- Buyer Agent MLS Id: MRD241731
- Days On Market: 9
- Purchase Contract Date: 2025-11-17
- Basement Bath(s): No
- Cumulative Days On Market: 9
- Cooling: Central Air
- Asoc. Provides: Water,Exterior Maintenance,Lawn Care,Scavenger,Snow Removal
- Appliances: Range,Refrigerator,Washer,Dryer,Disposal
- Parking Features: Unassigned,Yes
- Room Type: No additional rooms
- Directions: NW HWY to Central, West to Central Village entrance on L
- Buyer Office MLS ID: MRD29225
- Association Fee Frequency: Not Required
- Living Area Source: Not Reported
- Elementary School: Lions Park Elementary School
- Middle Or Junior School: Lincoln Junior High School
- High School: Prospect High School
- Township: Elk Grove
- ConstructionMaterials: Brick
- Contingency: Attorney/Inspection
- Subdivision Name: Central Village
- Asoc. Billed: Not Required
Address
Open on Google Maps- Address 709 W Central
- City Mount Prospect
- State/county IL
- Zip/Postal Code 60056
- Country Cook
Overview
Property ID: MRD12511941
- Condo
- 2
- 1
- 1978
Mortgage Calculator
Monthly
- Down Payment
- Loan Amount
- Monthly Mortgage Payment
- Property Tax
- Home Insurance
- PMI
- Monthly HOA Fees
