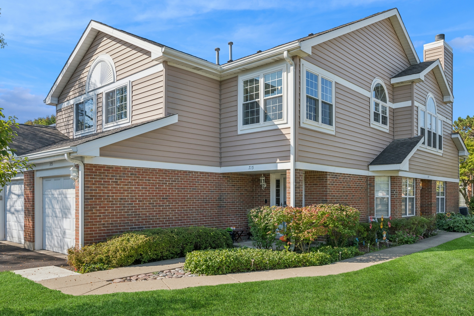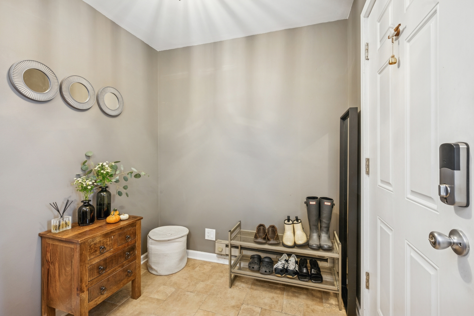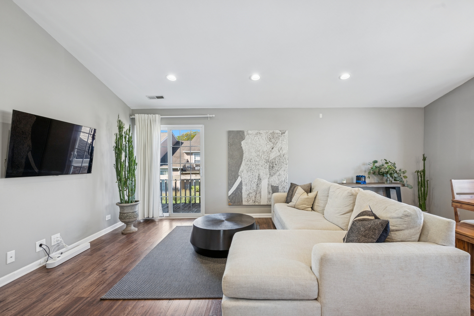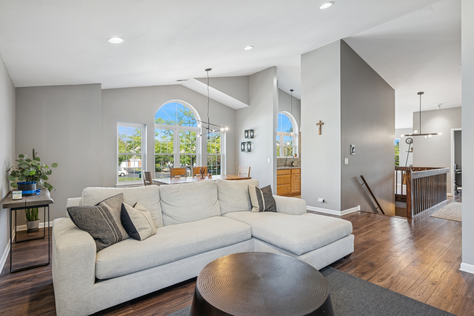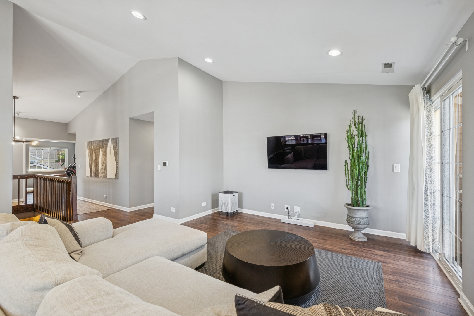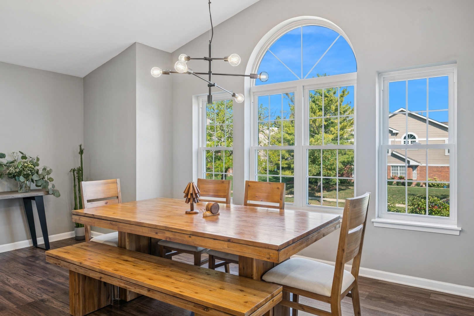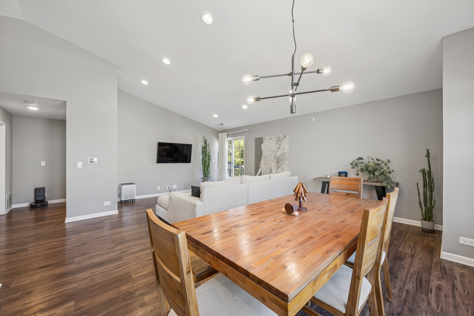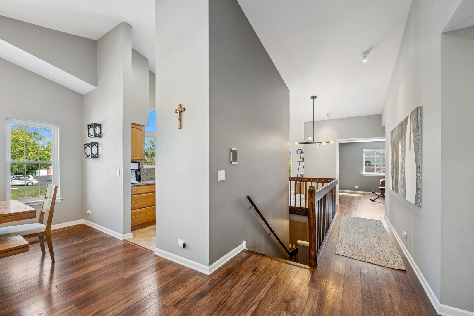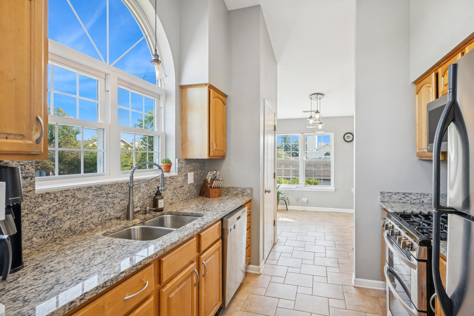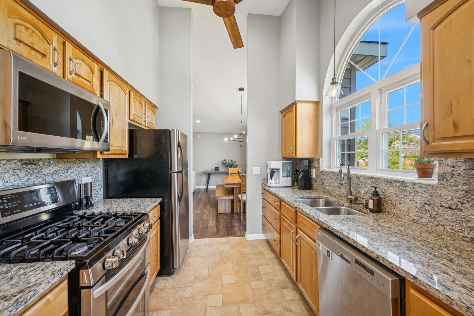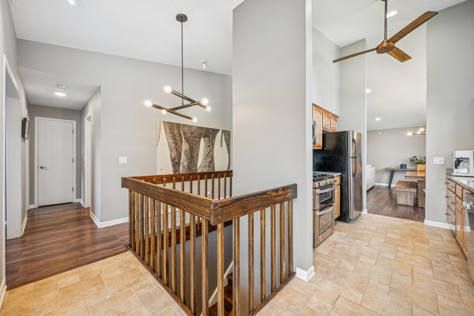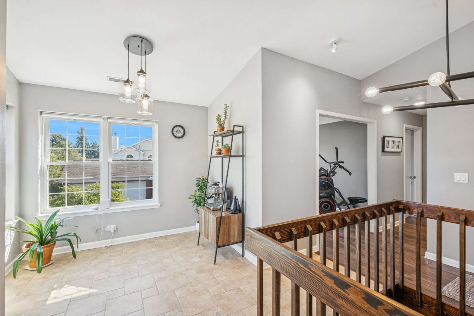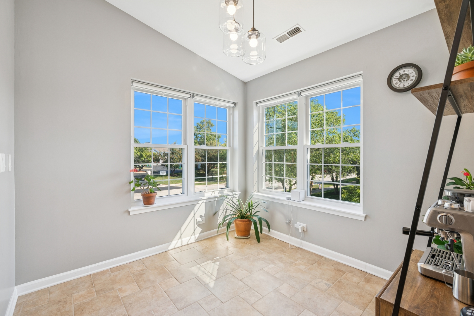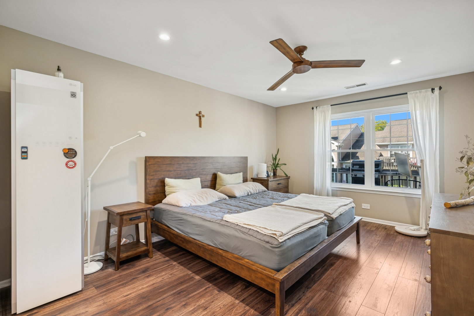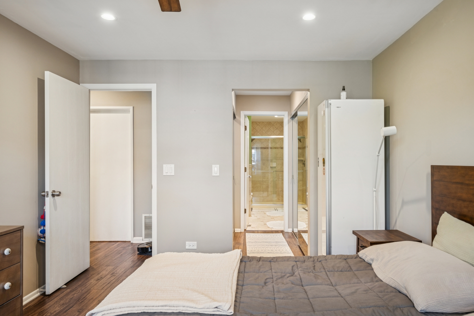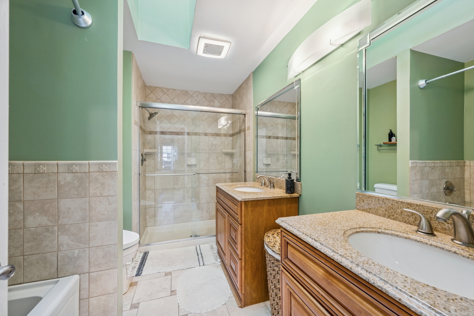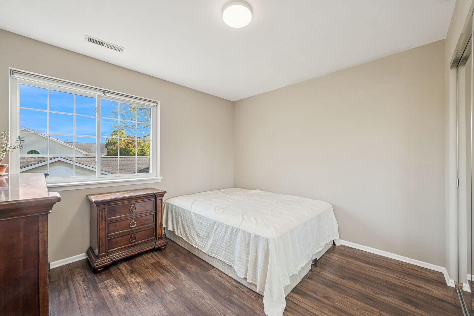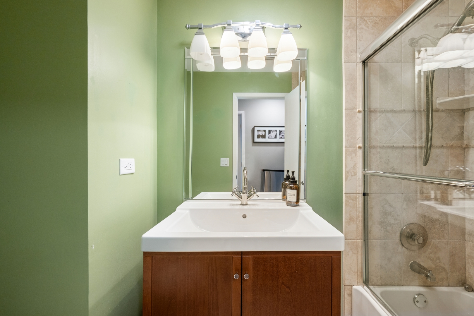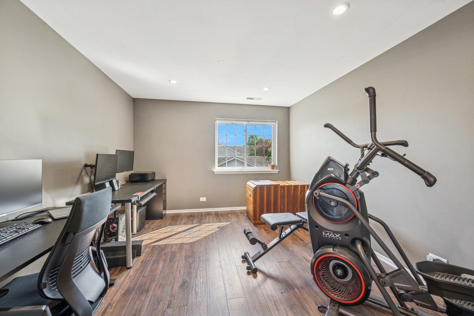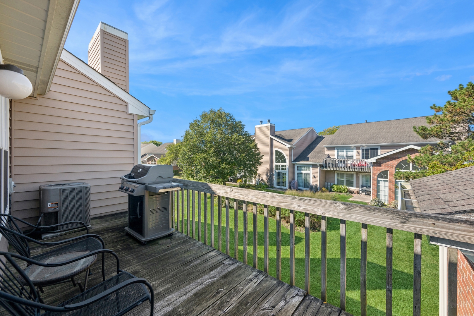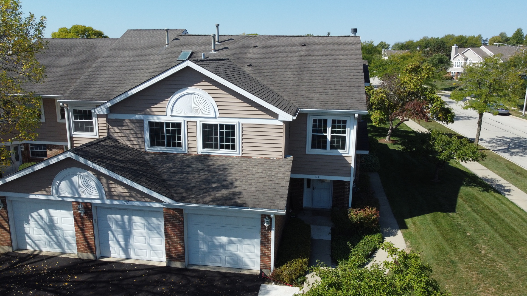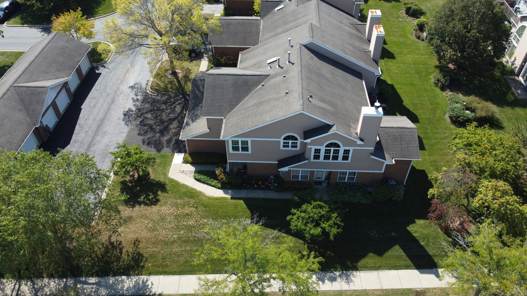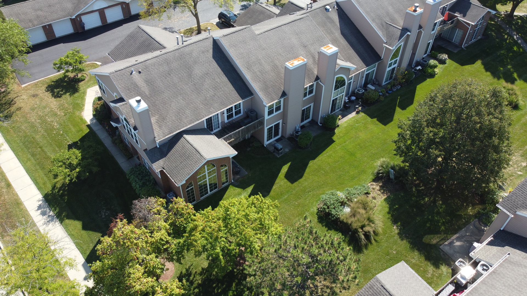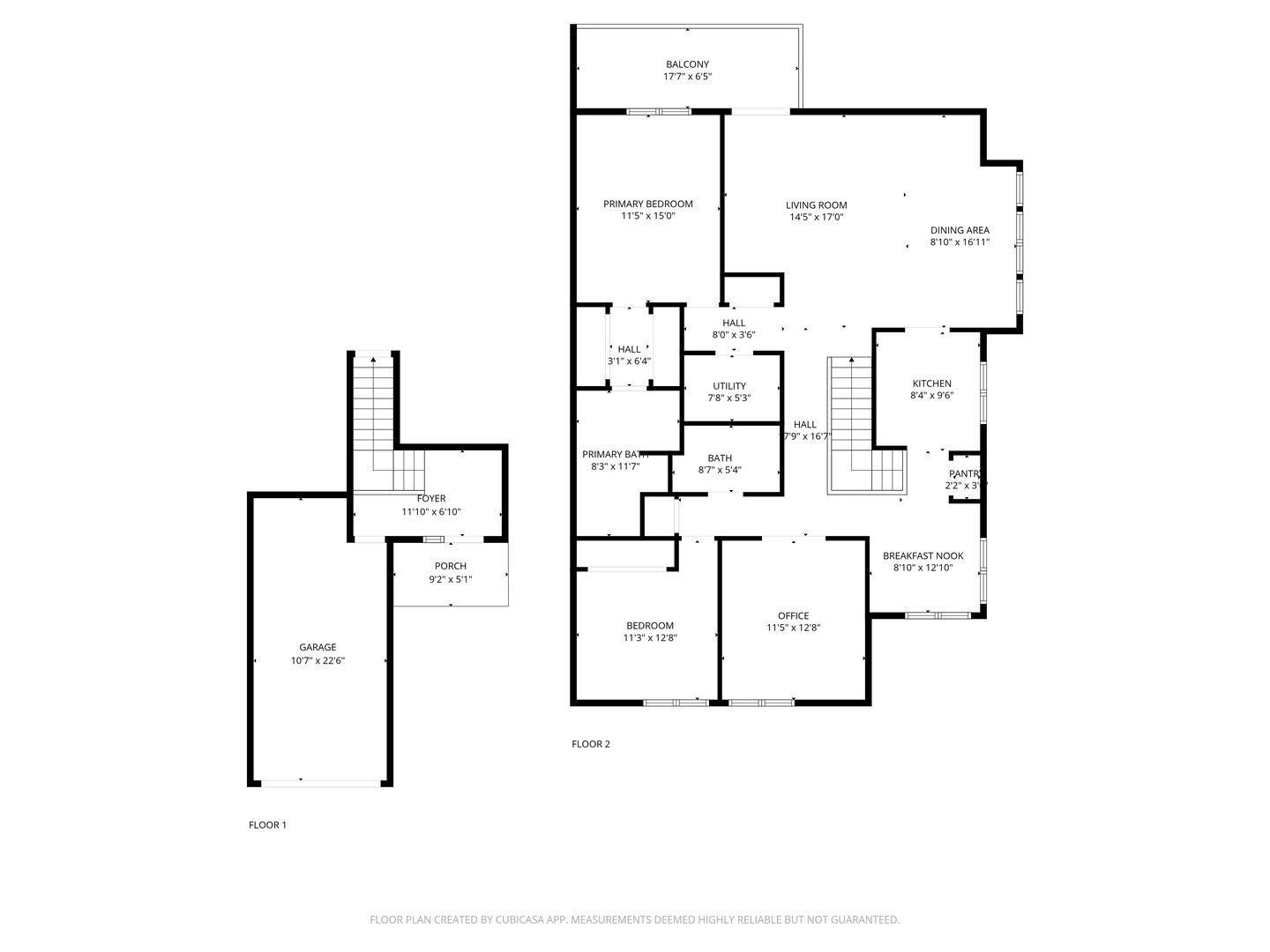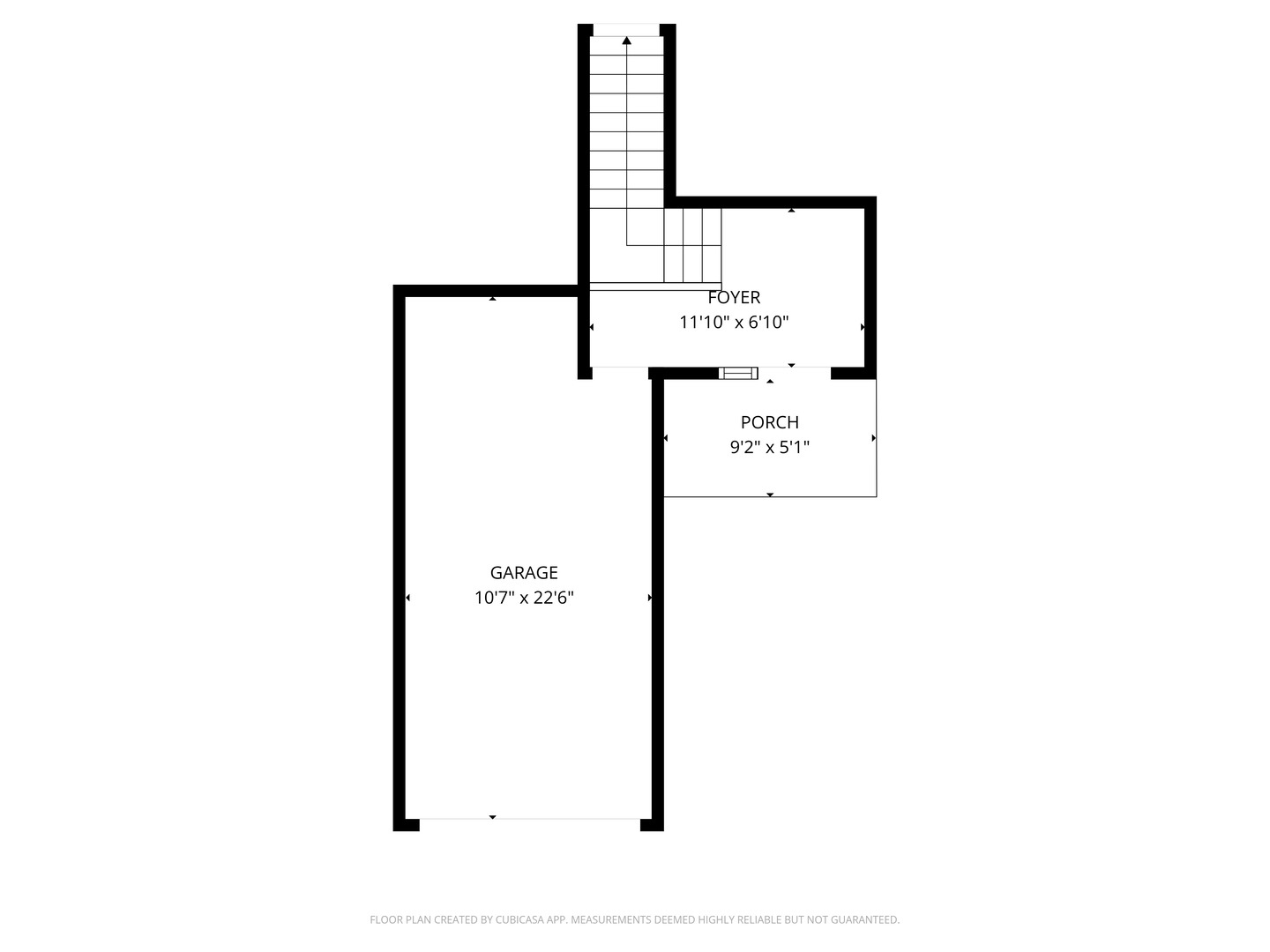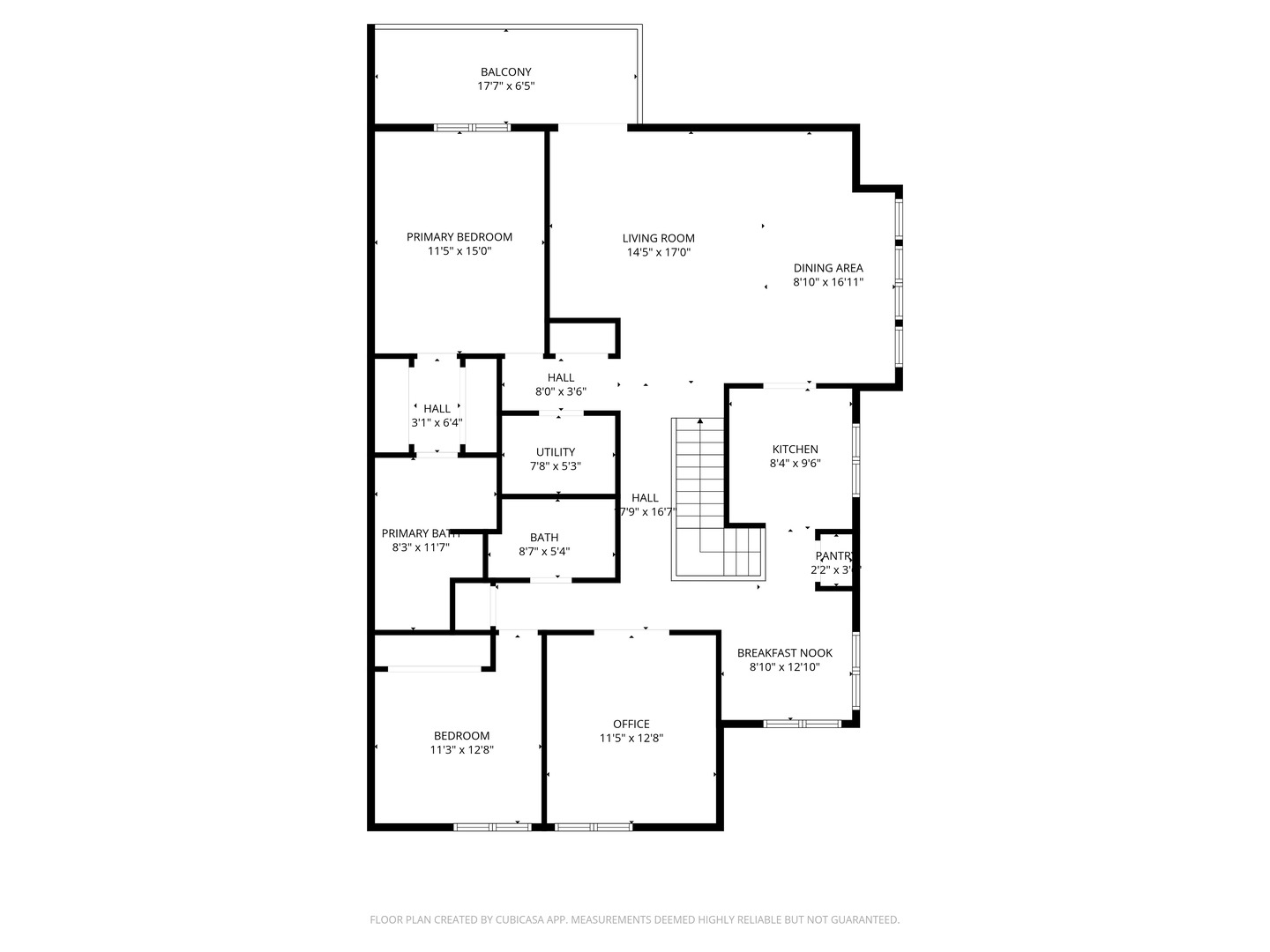Description
MULTIPLE OFFER RECEIVED. H&B called for 10/04/2025 @ 7 pm. Welcome to this stunning 2-bedroom plus den, 2-bathroom ranch-style townhouse located on the second floor with a two-car garage. The home has been tastefully updated with wood laminate flooring, an upgraded kitchen and bathrooms, and newer windows. Access to the main floor is through updated L-shaped stairs, where you are greeted by an open-concept living room and dining area highlighted by a soaring cathedral ceiling. A wall of windows and a sliding door to the balcony bring in abundant natural light, making the space bright and inviting. Recessed ceiling lights add even more illumination to this main living area. The kitchen is set apart from the main living space, offering privacy and functionality while still featuring the same cathedral ceiling. It is updated with newer cabinetry, granite countertops, and stainless-steel appliances, including a range/oven, microwave, and dishwasher, all replaced by the current owner. A pantry closet adds valuable storage, and the adjoining breakfast nook, also enhanced by the cathedral ceiling, provides a comfortable spot for casual meals. The primary bedroom is generously sized with neutral colors, laminate flooring, recessed lighting, and a stylish ceiling fan. Two wall closets with updated shelving offer ample storage. The primary bathroom includes a double sink vanity, soaking tub, separate shower, skylight, and updated fans and lighting. The second bedroom is also updated with wood laminate flooring and a ceiling light. The den, finished with laminate flooring and recessed lighting, offers flexibility and can be converted into a third bedroom by adding a wall closet and door. This unit includes two garages, one attached and one detached. The attached garage is equipped with a 220V outlet suitable for EV charging, while the detached garage is wide enough to accommodate extra storage such as tires. A third car can also be parked on the driveway behind the attached garage. The property is located in the highly regarded School District 21, with Edgar A. Poe Elementary and Cooper Middle School, and District 214 Buffalo Grove High School. It is close to shopping, restaurants, parks, the library, and offers easy highway access. Mechanical updates include a water heater manufactured and installed in 2017, a furnace and cooling coil manufactured in 2015 and installed in 2016, and an A/C condenser manufactured in 2018 and installed in 2020. Installation years are approximate per the owner. The property is offered As-Is, with inspections permitted but without repair requests.
- Listing Courtesy of: Baird & Warner
Details
Updated on October 6, 2025 at 10:55 am- Property ID: MRD12476653
- Price: $360,000
- Property Size: 1650 Sq Ft
- Bedrooms: 2
- Bathrooms: 2
- Year Built: 1990
- Property Type: Townhouse
- Property Status: Contingent
- HOA Fees: 423
- Parking Total: 3
- Parcel Number: 03064000631036
- Water Source: Public
- Sewer: Public Sewer
- Buyer Agent MLS Id: MRD36513
- Days On Market: 5
- Purchase Contract Date: 2025-10-05
- Basement Bath(s): No
- AdditionalParcelsYN: 1
- Cumulative Days On Market: 5
- Tax Annual Amount: 648.69
- Roof: Asphalt
- Cooling: Central Air
- Electric: Circuit Breakers
- Asoc. Provides: Water,Insurance,Exterior Maintenance,Lawn Care,Scavenger
- Appliances: Range,Microwave,Dishwasher,Refrigerator,Washer,Dryer,Disposal,Stainless Steel Appliance(s)
- Parking Features: Asphalt,Garage Door Opener,Garage,On Site,Garage Owned,Attached,Detached,Driveway,Owned
- Room Type: Breakfast Room,Den,Balcony/Porch/Lanai
- Directions: DUNDEE W OF ARLINGTON HTS RD N TO RIDGE TO 2ND DRIVEWAY
- Buyer Office MLS ID: MRD6186
- Association Fee Frequency: Not Required
- Living Area Source: Estimated
- Elementary School: Edgar A Poe Elementary School
- Middle Or Junior School: Cooper Middle School
- High School: Buffalo Grove High School
- Township: Wheeling
- ConstructionMaterials: Vinyl Siding,Brick
- Contingency: Attorney/Inspection
- Interior Features: Cathedral Ceiling(s)
- Subdivision Name: Westridge
- Asoc. Billed: Not Required
Address
Open on Google Maps- Address 715 W Happfield
- City Arlington Heights
- State/county IL
- Zip/Postal Code 60004
- Country Cook
Overview
- Townhouse
- 2
- 2
- 1650
- 1990
Mortgage Calculator
- Down Payment
- Loan Amount
- Monthly Mortgage Payment
- Property Tax
- Home Insurance
- PMI
- Monthly HOA Fees
