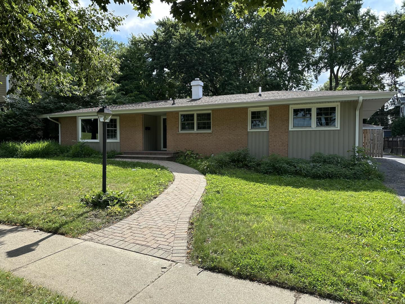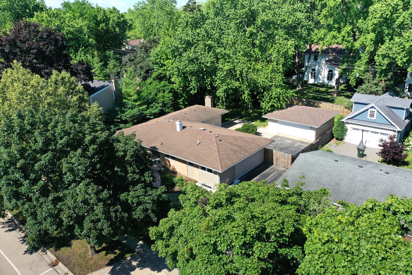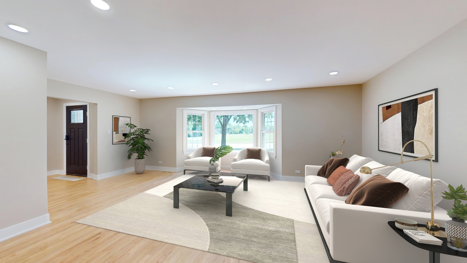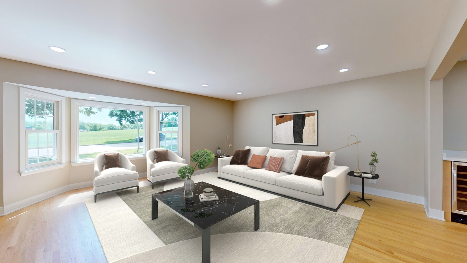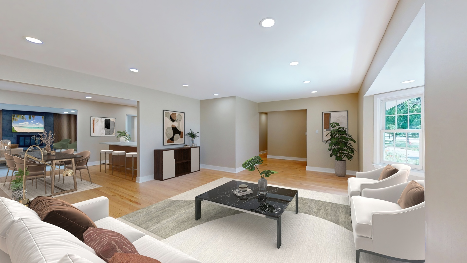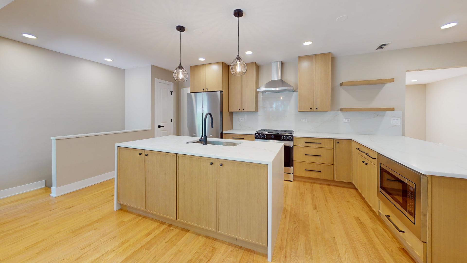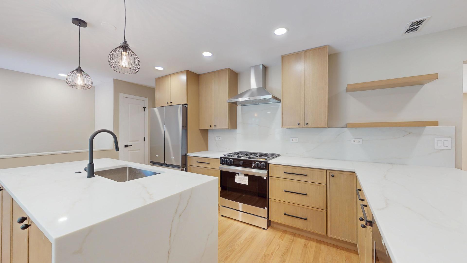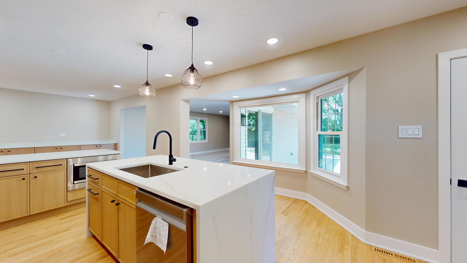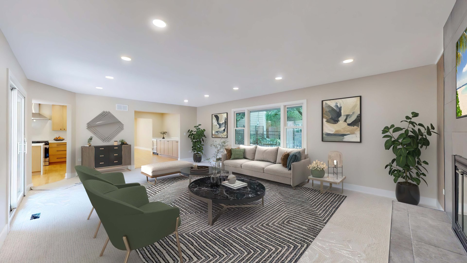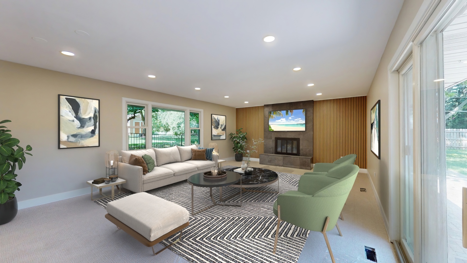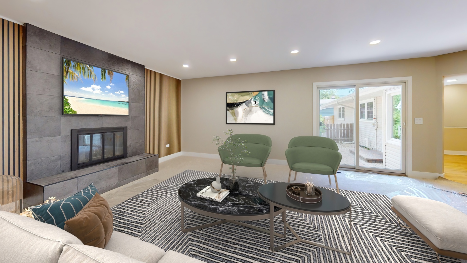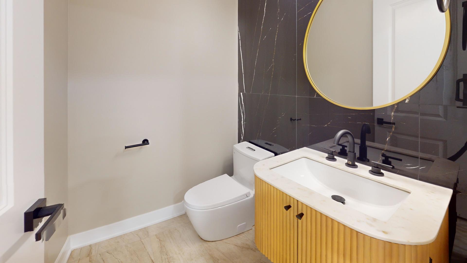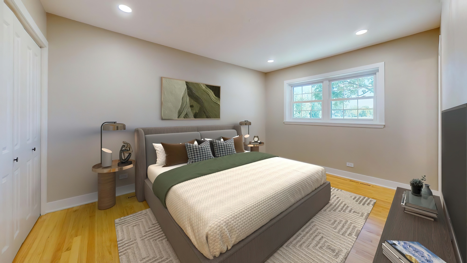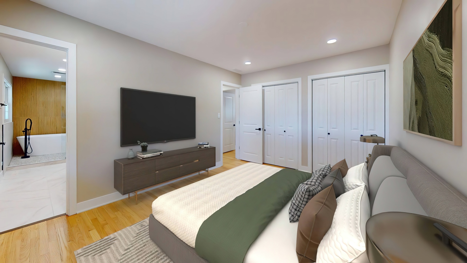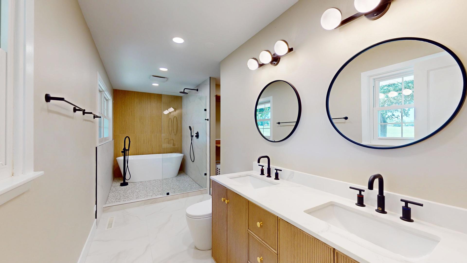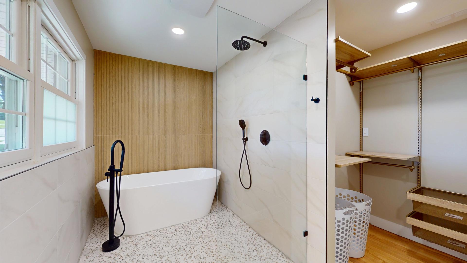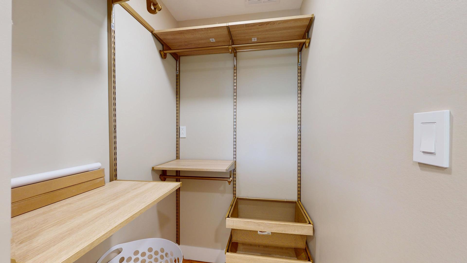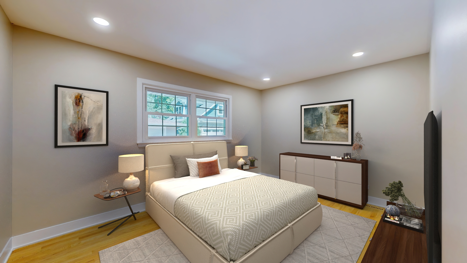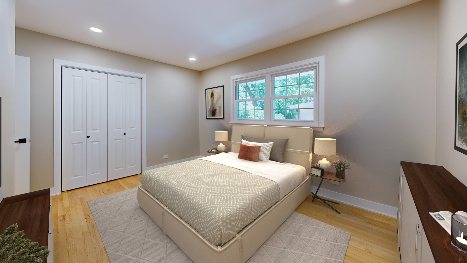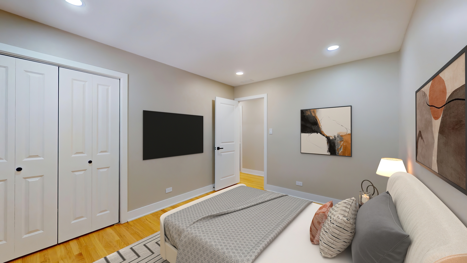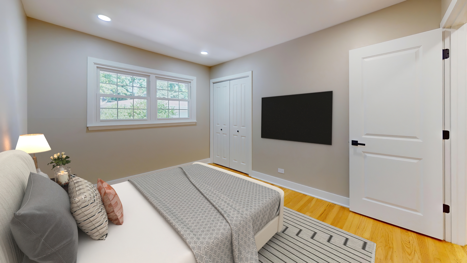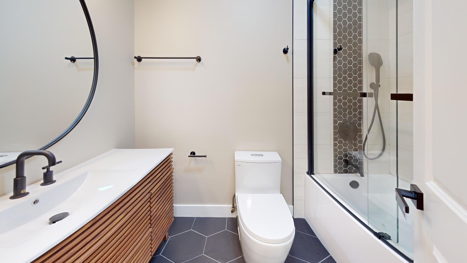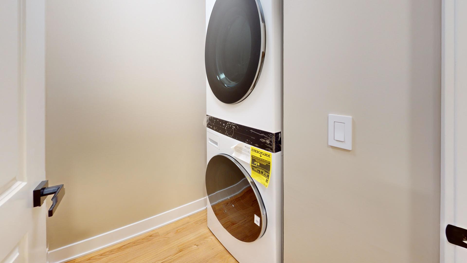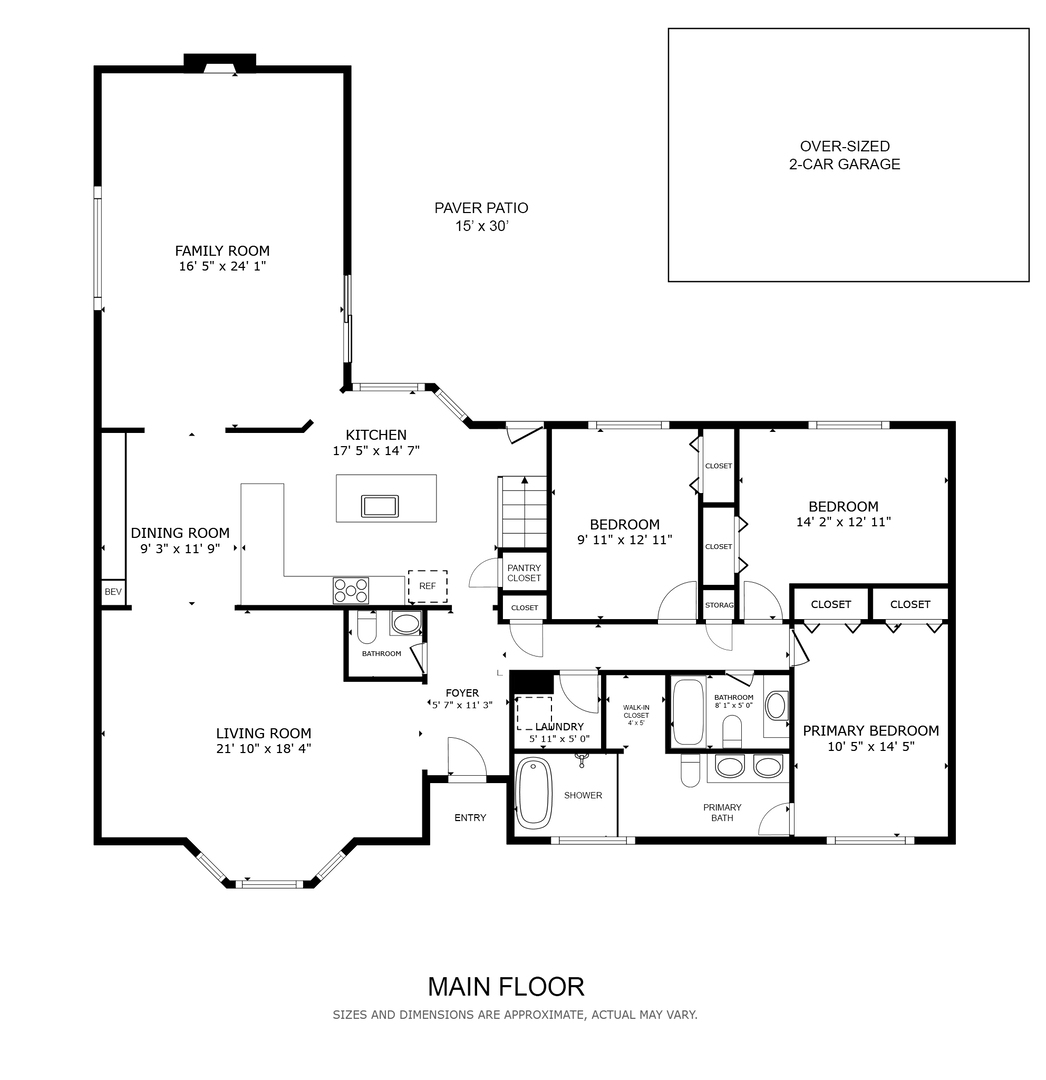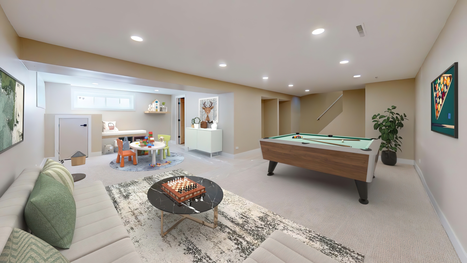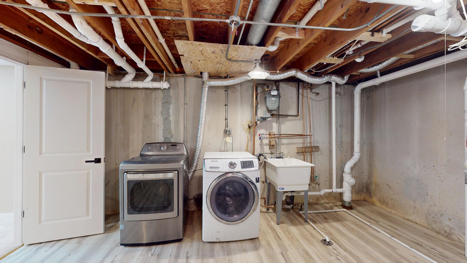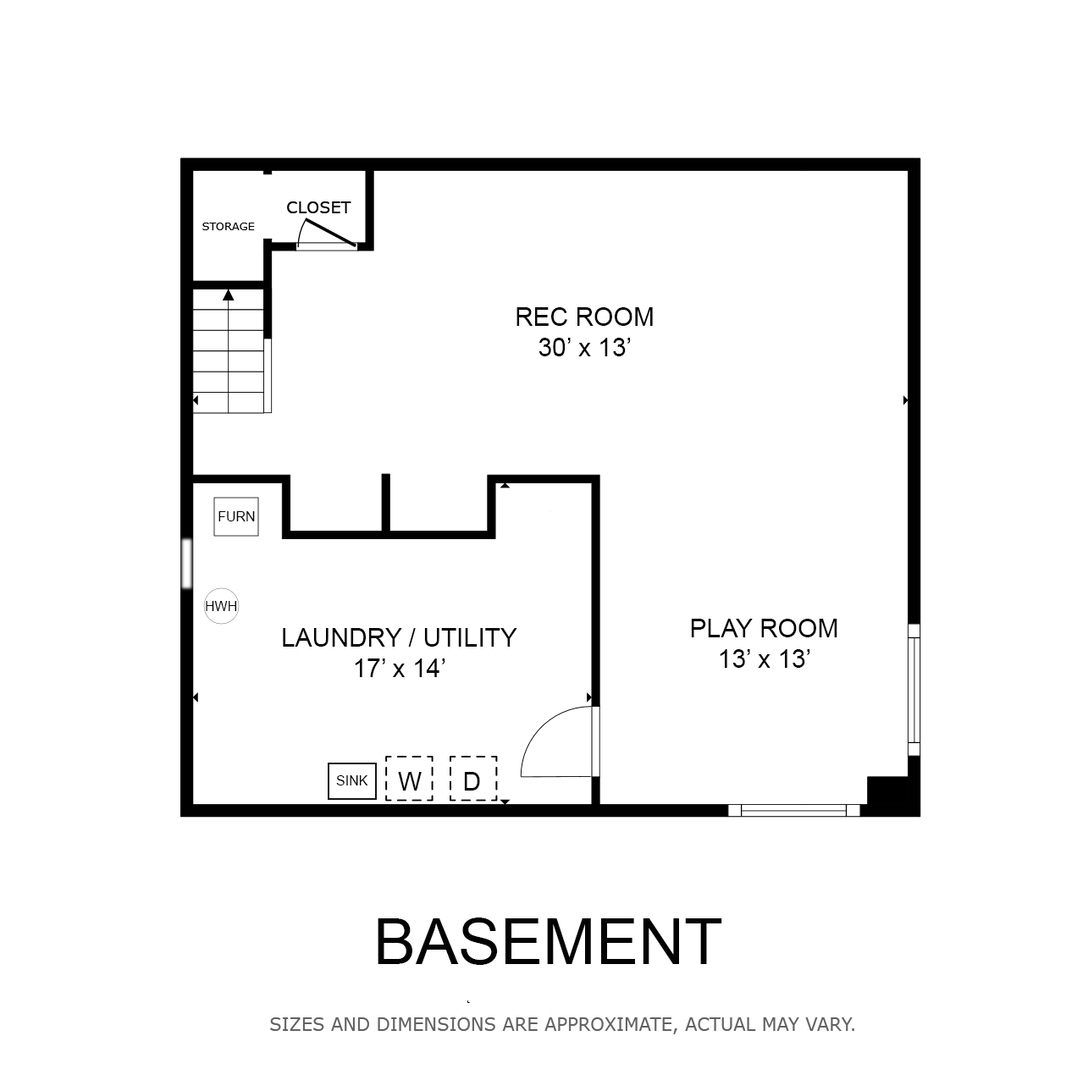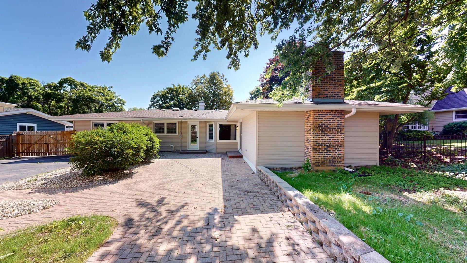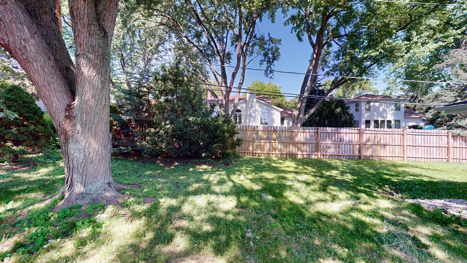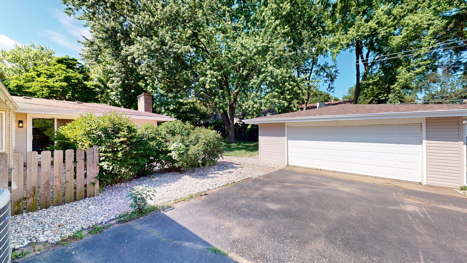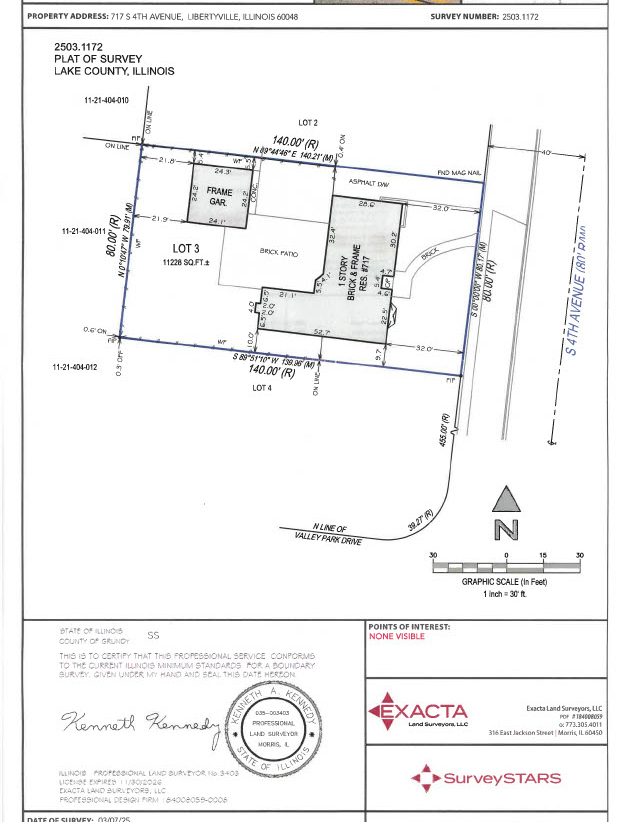Description
Location! Schools! Updates! Value! Welcome home to a totally renovated ranch that blends modern elegance and functionality. This gorgeous 3 bedroom, 2-1/2 bathroom home with a 2-car garage and finished basement is located in a highly sought-after Libertyville neighborhood, offering a prime location just minutes from schools, parks, downtown, and a variety of restaurants and shops. As you enter, you’ll be greeted by a spacious living room with hardwood floors and a bay window that invites natural light into the home. The living room flows seamlessly into the eating area, featuring extra cabinets, quartz countertops, and a beverage fridge. The beautifully updated kitchen boasts European shaker cabinets, a large island plus a peninsula, quartz countertops, and high-end stainless steel appliances making the home perfect for the chef and entertaining! A breakfast bar with quartz waterfall is the perfect spot for your morning joe or a quick meal. The spacious family room offers new carpet, a modern fireplace and an accent wall, with a sliding door leading to the paver patio and backyard. A newly added powder room and first floor laundry adds to the home’s function and appeal. The primary bedroom is a true retreat, complete with hardwood floors, a walk-in closet, plus two additional wall closets. The modern en-suite bathroom features a large vanity with two sinks, and a luxurious wet room that includes a freestanding tub and a spacious shower. The two additional bedrooms are generously sized, featuring hardwood floors and wall closets. The hall bathroom is elegantly designed with modern hex tiles, a tub with a tile shower surround, and a large vanity that provides additional counter space. The basement has been beautifully finished, featuring new carpet, recessed lighting, and plenty of space for both a large recreation room and a play area. Additionally, the basement offers a second laundry area and ample storage. With its prime location overlooking an open field, this home is close to everything Libertyville has to offer. Don’t miss the opportunity to make this beautifully updated ranch the place you call home!
- Listing Courtesy of: RE/MAX Suburban
Details
Updated on August 20, 2025 at 3:33 pm- Property ID: MRD12446302
- Price: $649,900
- Property Size: 2928 Sq Ft
- Bedrooms: 3
- Bathrooms: 2
- Year Built: 1963
- Property Type: Single Family
- Property Status: Active
- Parking Total: 2
- Parcel Number: 11214040280000
- Water Source: Public
- Sewer: Public Sewer
- Architectural Style: Ranch
- Days On Market: 6
- Basement Bath(s): No
- Living Area: 0.2571
- Fire Places Total: 1
- Cumulative Days On Market: 6
- Tax Annual Amount: 829.83
- Roof: Asphalt
- Cooling: Central Air
- Electric: Circuit Breakers
- Asoc. Provides: None
- Appliances: Range,Microwave,Dishwasher,Refrigerator,Washer,Dryer,Disposal,Stainless Steel Appliance(s),Wine Refrigerator,Range Hood,Humidifier
- Parking Features: Asphalt,Garage Door Opener,On Site,Garage Owned,Detached,Garage
- Room Type: Recreation Room,Play Room
- Community: Curbs,Sidewalks
- Stories: 1 Story
- Directions: Milwaukee Ave east on Rockland Rd to 4th Ave south to home
- Association Fee Frequency: Not Required
- Living Area Source: Assessor
- Elementary School: Copeland Manor Elementary School
- Middle Or Junior School: Highland Middle School
- High School: Libertyville High School
- Township: Libertyville
- Bathrooms Half: 1
- ConstructionMaterials: Vinyl Siding,Brick,Cedar
- Interior Features: Walk-In Closet(s),Pantry,Quartz Counters
- Subdivision Name: Valley Park
- Asoc. Billed: Not Required
Address
Open on Google Maps- Address 717 S 4th
- City Libertyville
- State/county IL
- Zip/Postal Code 60048
- Country Lake
Overview
- Single Family
- 3
- 2
- 2928
- 1963
Mortgage Calculator
- Down Payment
- Loan Amount
- Monthly Mortgage Payment
- Property Tax
- Home Insurance
- PMI
- Monthly HOA Fees
