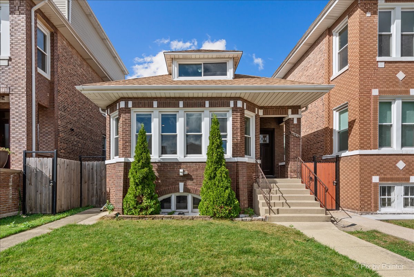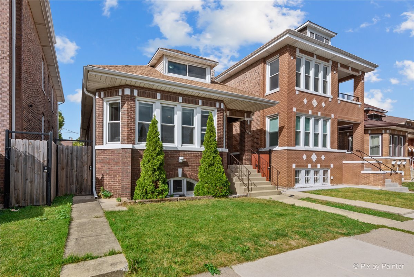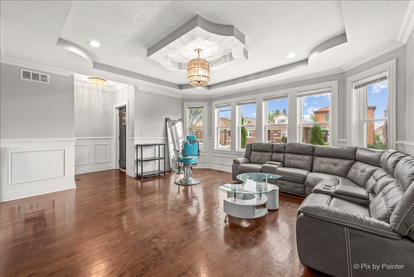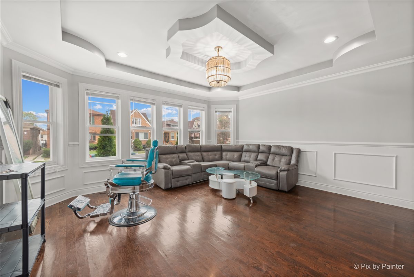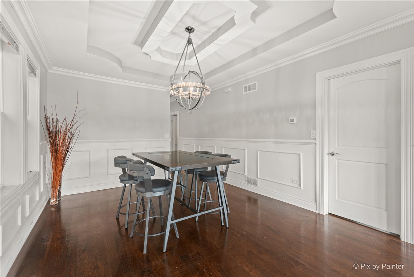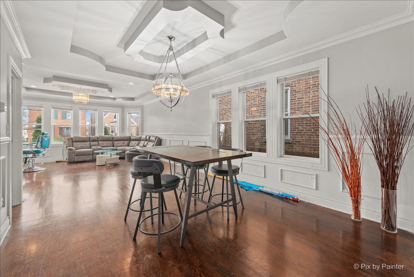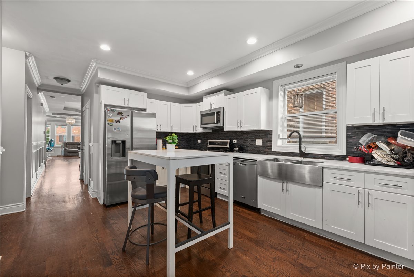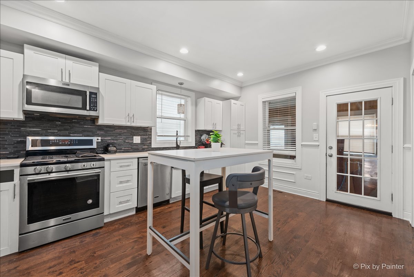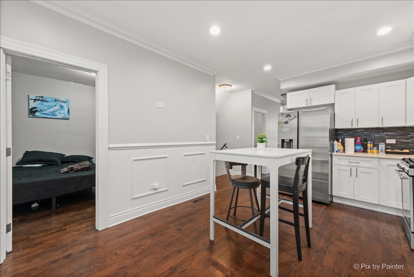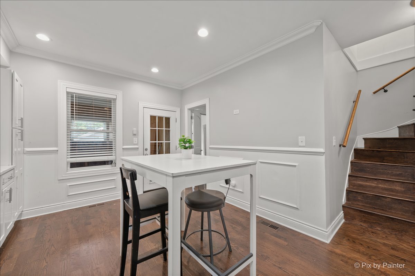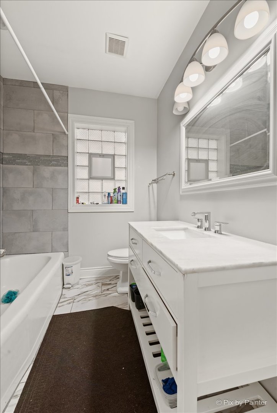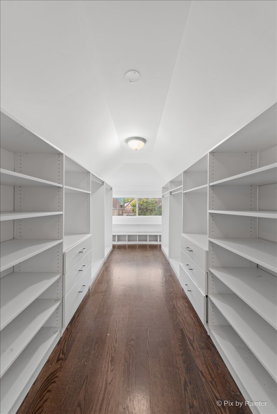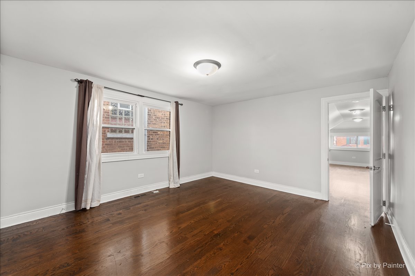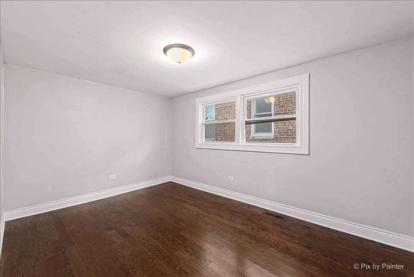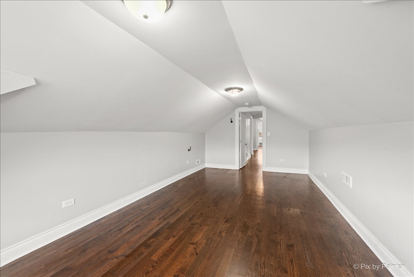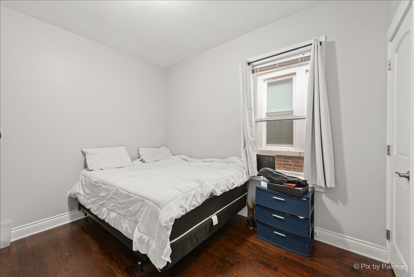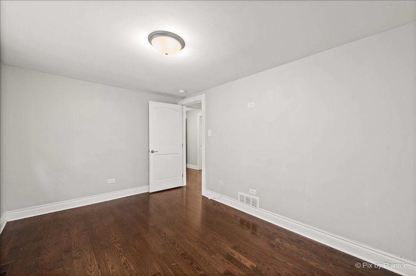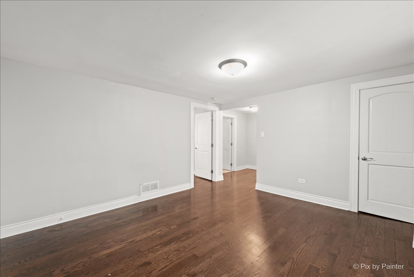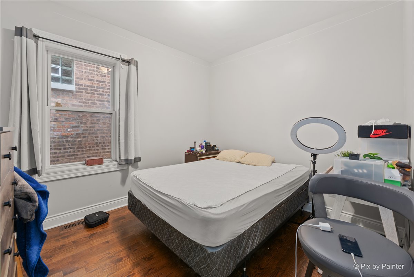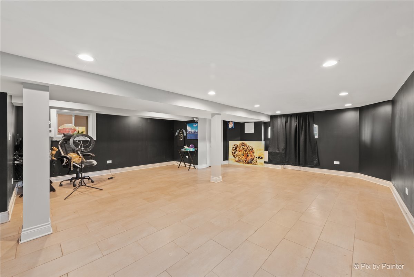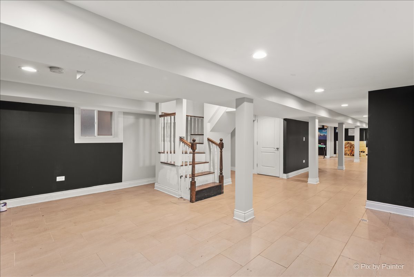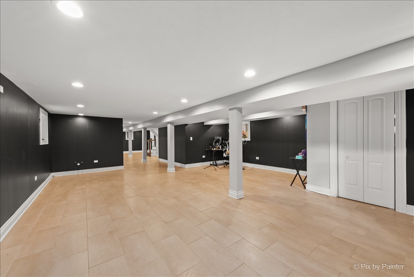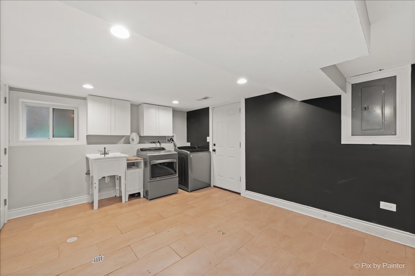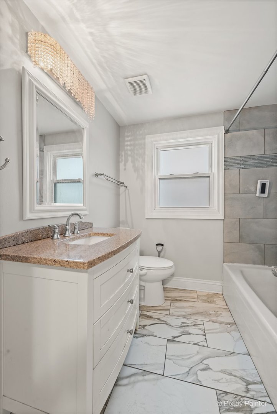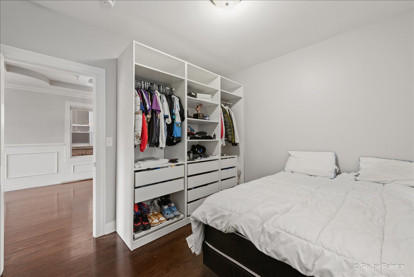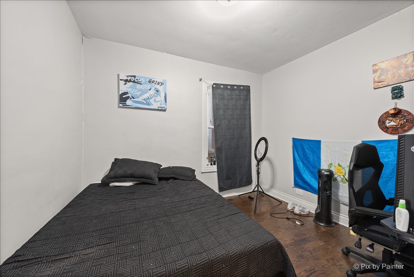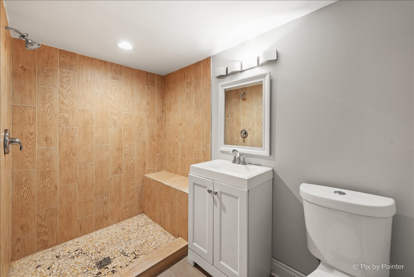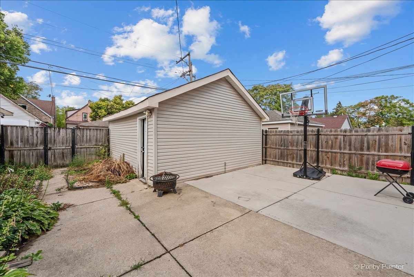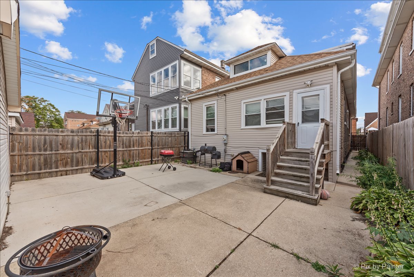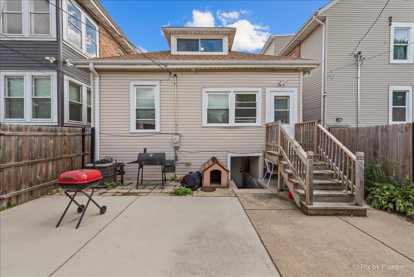Description
This rehabbed 5 bedroom bungalow has a spacious living room that features custom ceilings and recessed lighting that flow right into a generous dining room that awaits your festivities. The kitchen has stainless steel appliances, quartz counter top, white shaker cherry wood cabinets with European soft close drawers,Farmers sink an enclosed porch leads you to yard. 3 bedrooms on this level have closet space, one of which can be used as a walk in closet or office space. Upper level has 2 bedrooms, family room, full bath, and a walk in closet. Full basement has plenty of space for entertainment, full bath and laundry area. Just a stroll away from Marquette Park & Golf Course, close to public transportation, minutes from Holy Cross hospital. Home gets a lot of natural lighting.
- Listing Courtesy of: Domain Realty
Details
Updated on October 24, 2025 at 10:51 am- Property ID: MRD12492390
- Price: $339,000
- Property Size: 3780 Sq Ft
- Bedrooms: 5
- Bathrooms: 3
- Year Built: 1924
- Property Type: Single Family
- Property Status: Contingent
- Parking Total: 2
- Parcel Number: 19252080340000
- Water Source: Lake Michigan
- Sewer: Public Sewer
- Architectural Style: Bungalow
- Buyer Agent MLS Id: MRD214580
- Days On Market: 15
- Purchase Contract Date: 2025-10-14
- Basement Bath(s): Yes
- Living Area: 0.0868
- Cumulative Days On Market: 15
- Tax Annual Amount: 247.49
- Roof: Asphalt
- Cooling: Central Air
- Electric: 100 Amp Service
- Asoc. Provides: None
- Appliances: Range,Microwave,Dishwasher,Refrigerator,Washer,Dryer,Stainless Steel Appliance(s)
- Parking Features: On Site,Garage Owned,Detached,Garage
- Room Type: Bedroom 5
- Stories: 2 Stories
- Directions: 71st to Fairfield South to property OR Kedzie to 72nd East to Fairfield, South to property
- Buyer Office MLS ID: MRD27302
- Association Fee Frequency: Not Required
- Living Area Source: Estimated
- Township: Lake
- ConstructionMaterials: Brick
- Contingency: Other Contingency
- Interior Features: 1st Floor Bedroom,1st Floor Full Bath
- Asoc. Billed: Not Required
Address
Open on Google Maps- Address 7240 S Fairfield
- City Chicago
- State/county IL
- Zip/Postal Code 60629
- Country Cook
Overview
- Single Family
- 5
- 3
- 3780
- 1924
Mortgage Calculator
- Down Payment
- Loan Amount
- Monthly Mortgage Payment
- Property Tax
- Home Insurance
- PMI
- Monthly HOA Fees
