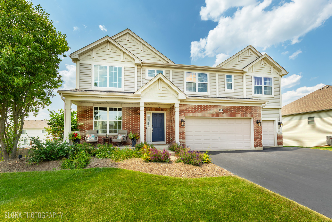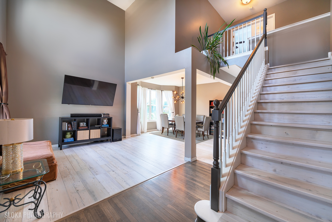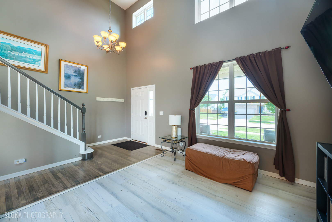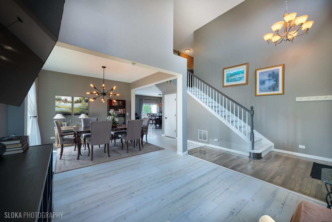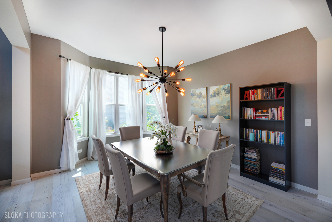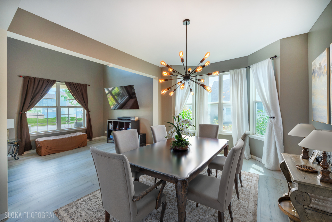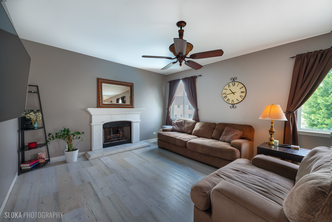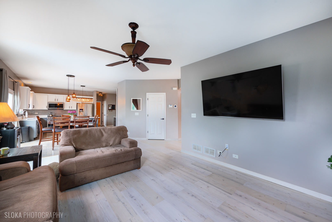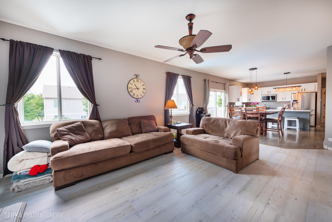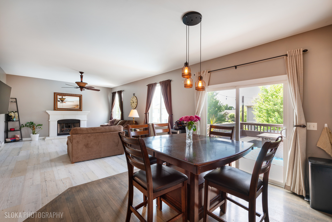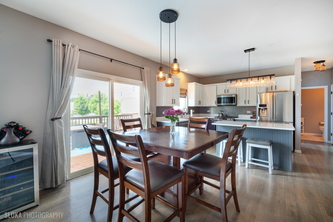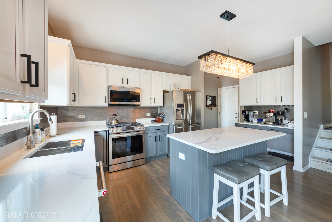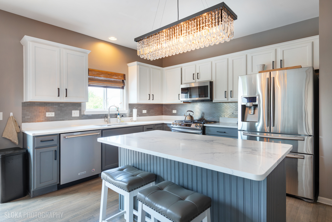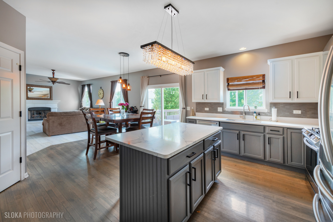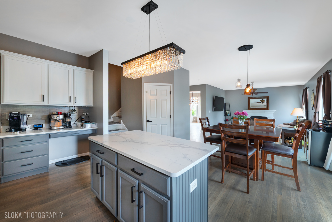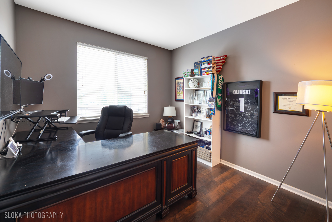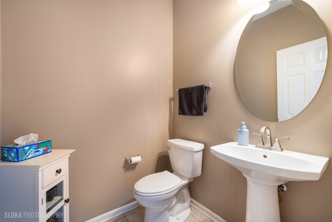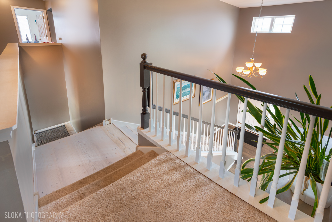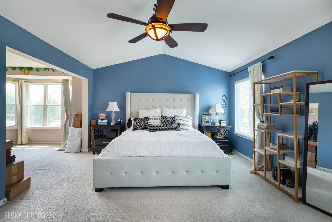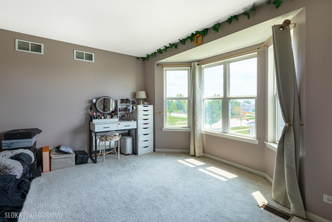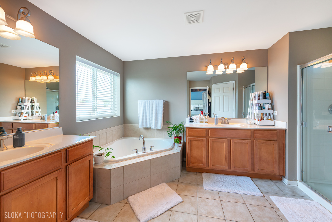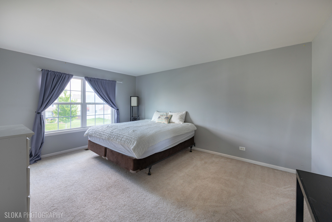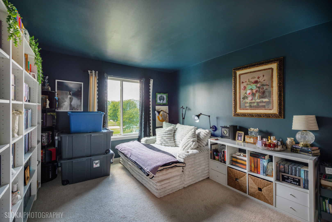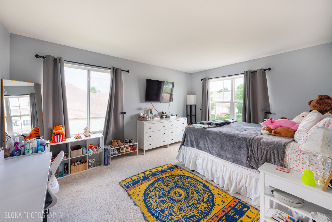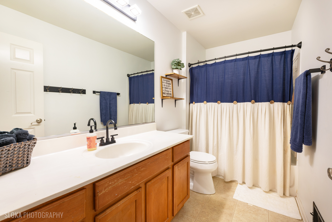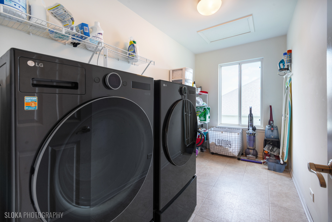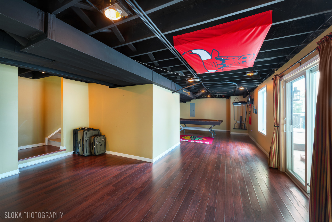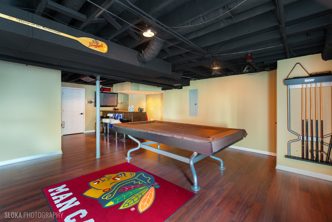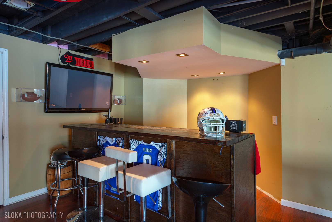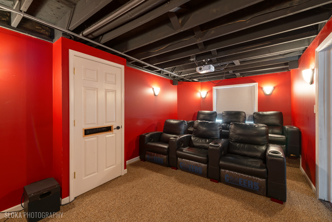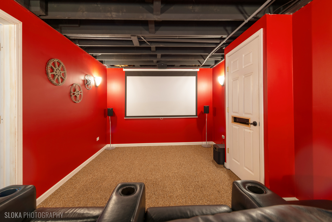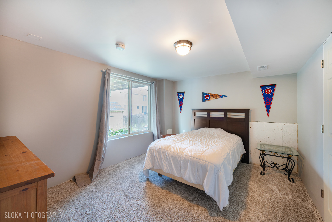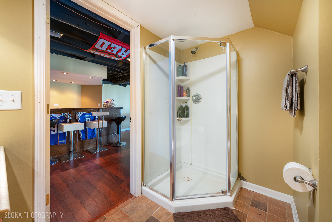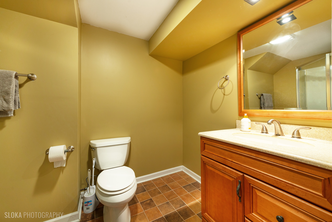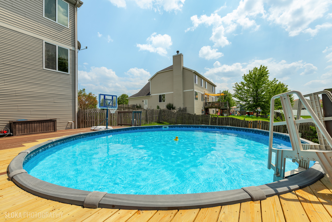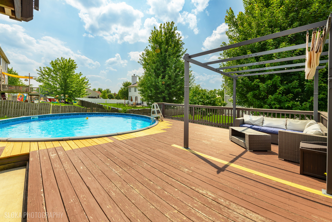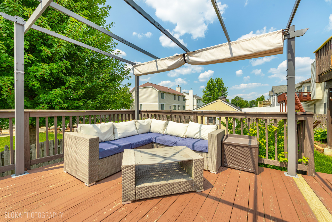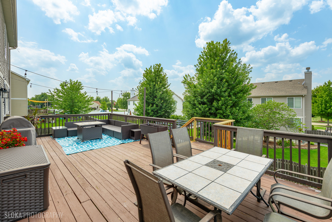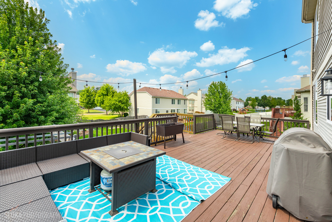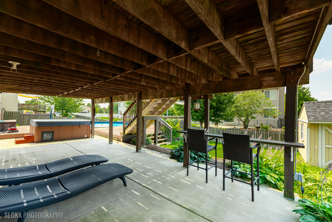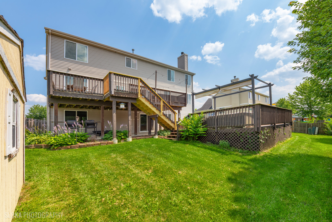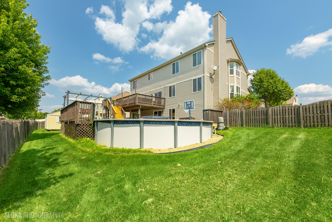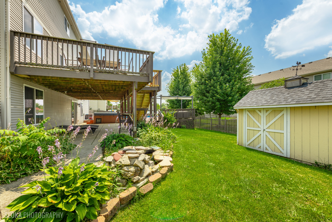Description
$10,000 Credit provided by seller at closing! A beautifully maintained semi-custom home in the highly sought-after Hampshire School District, just minutes from Huntley and the I-90 interchange for easy commuting. This spacious residence features 5 bedrooms, including a bedroom in the finished walk-out basement, which also includes a custom bar, game room, and dedicated theater room-perfect for entertaining or relaxing with family. The open-concept main floor offers a seamless flow between the family room, highlighted by a cozy fireplace, and the kitchen, which boasts a large island, built-in desk, and thoughtful updates throughout. Upstairs, you’ll find generously sized bedrooms with ample closet space and a luxurious primary suite featuring a private sitting room, double walk-in closets, and a spa-like bathroom with whirlpool tub, double vanity, and separate shower. Step outside to your private backyard oasis with an awesome above-ground pool, hot tub, and spacious deck-ideal for summer gatherings. With abundant storage, modern touches, and a location that blends tranquility with convenience, this home is the perfect blend of comfort and style. NEW Roof, A/C, washer, dryer, and theatre entertainment equipment. Theatre seating, theatre entertainment equipment, pool table, and hot tub all INCLUDED with sale!
- Listing Courtesy of: RE/MAX Connections II
Details
Updated on August 31, 2025 at 3:47 pm- Property ID: MRD12424739
- Price: $528,900
- Property Size: 3181 Sq Ft
- Bedrooms: 5
- Bathrooms: 3
- Year Built: 2006
- Property Type: Single Family
- Property Status: Active
- Parking Total: 3
- Parcel Number: 0127228009
- Water Source: Public
- Sewer: Public Sewer
- Architectural Style: Contemporary
- Days On Market: 24
- Basement Bath(s): Yes
- Fire Places Total: 1
- Cumulative Days On Market: 24
- Tax Annual Amount: 776.5
- Roof: Asphalt
- Cooling: Central Air
- Electric: Circuit Breakers
- Asoc. Provides: None
- Appliances: Range,Microwave,Dishwasher,Refrigerator,Washer,Dryer,Disposal,Humidifier
- Parking Features: Asphalt,Garage Door Opener,On Site,Garage Owned,Attached,Garage
- Room Type: Sitting Room,Theatre Room,Game Room,Bedroom 5,Den
- Community: Park,Tennis Court(s),Curbs,Sidewalks,Street Lights,Street Paved
- Stories: 2 Stories
- Directions: ROUTE 72 TO RUNGE RD, N TO JAKE, W TO KATHI, N TO HOME
- Association Fee Frequency: Not Required
- Living Area Source: Assessor
- Elementary School: Hampshire Elementary School
- Middle Or Junior School: Hampshire Middle School
- High School: Hampshire High School
- Township: Hampshire
- Bathrooms Half: 1
- ConstructionMaterials: Brick
- Interior Features: Cathedral Ceiling(s)
- Subdivision Name: Hampshire Highlands
- Asoc. Billed: Not Required
Address
Open on Google Maps- Address 728 Kathi
- City Hampshire
- State/county IL
- Zip/Postal Code 60140
- Country Kane
Overview
- Single Family
- 5
- 3
- 3181
- 2006
Mortgage Calculator
- Down Payment
- Loan Amount
- Monthly Mortgage Payment
- Property Tax
- Home Insurance
- PMI
- Monthly HOA Fees
