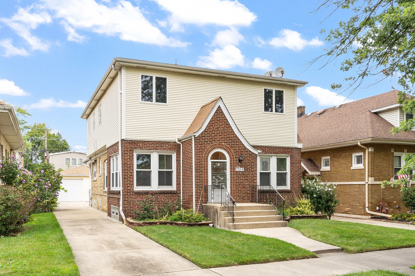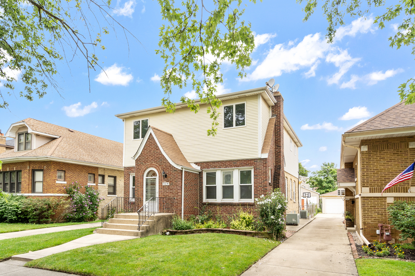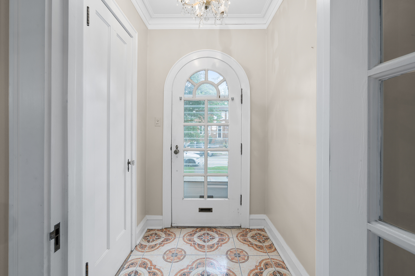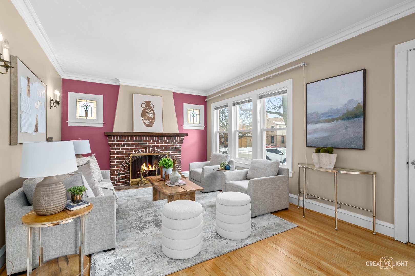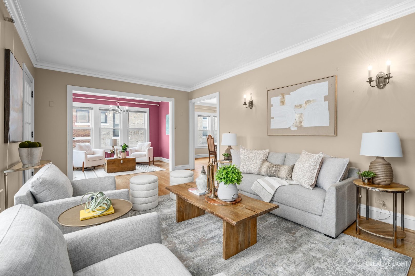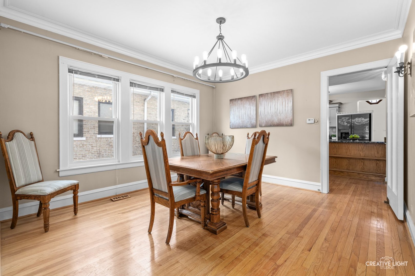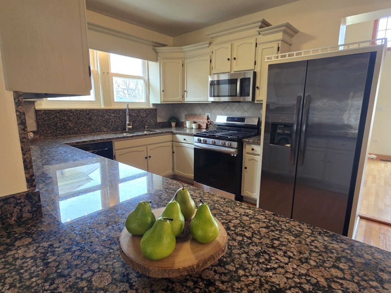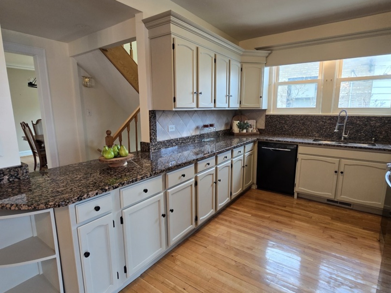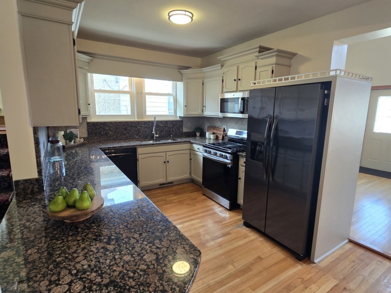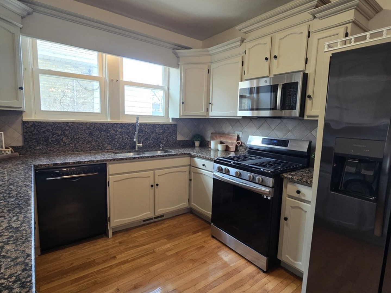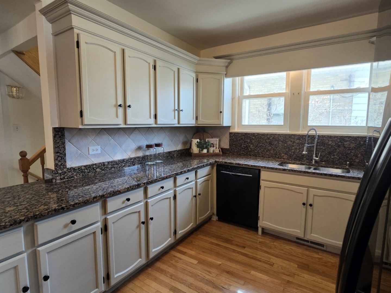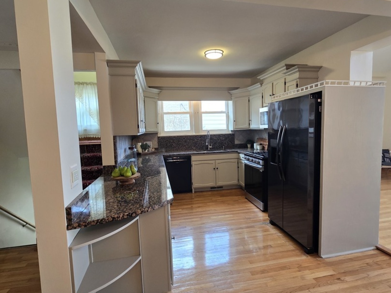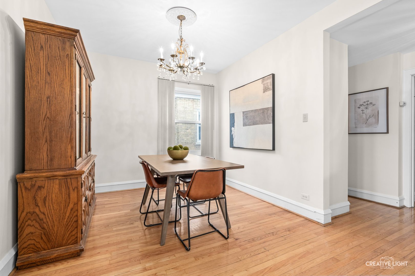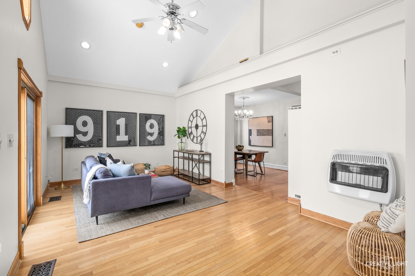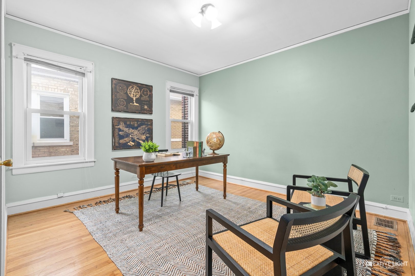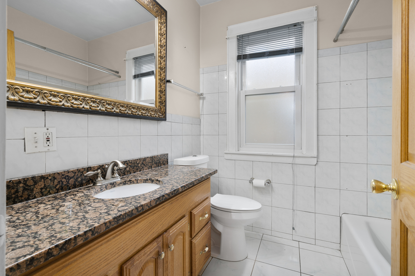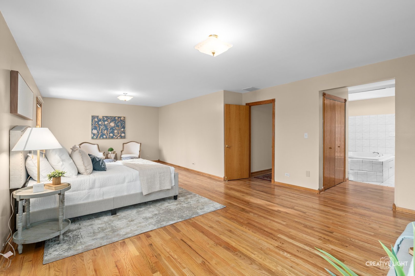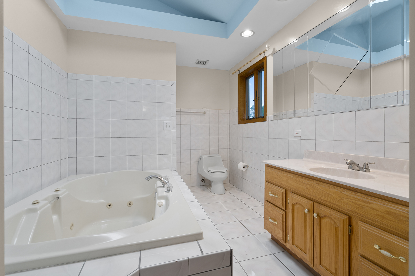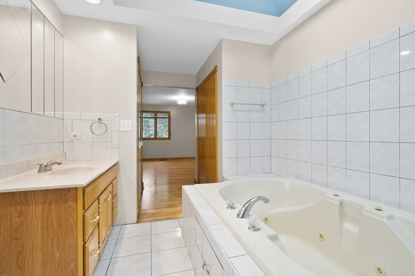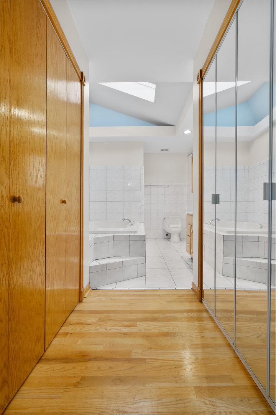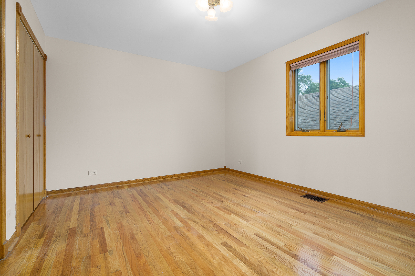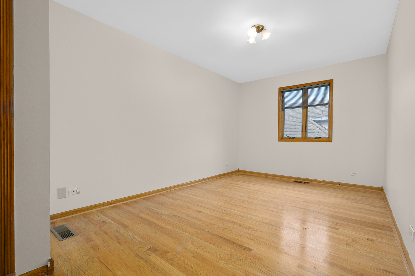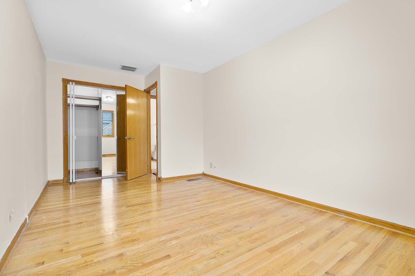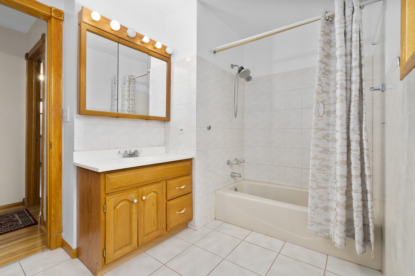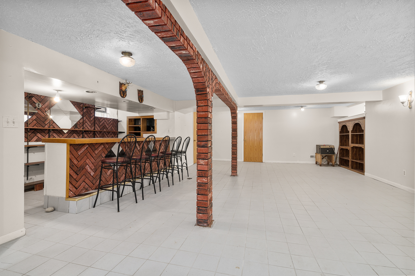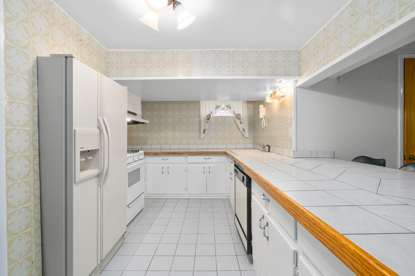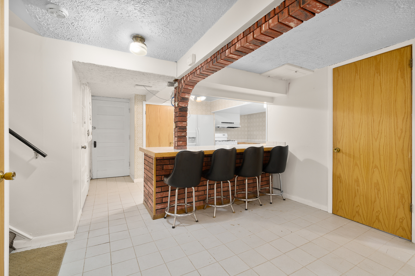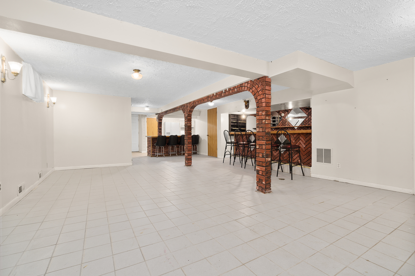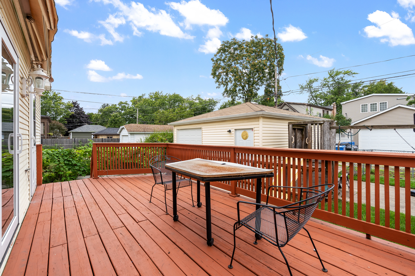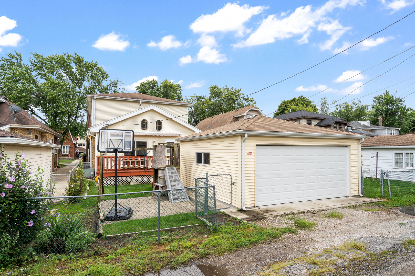Description
Welcome HOME to this EDISON park classic !! | The moment you step into this HOME you can see the PRIDE of ownership with this 2800+sqft 4 bedroom , 3.5 baths with finished basement LUXURY home | Enter through the ARCHED doorway into the quaint foyer with stylish TILE floor | The LARGE living boasts plenty of NATURAL LIGHT , gorgeous hardwood floors and COZY wood burning fireplace | The separate dining room flows right into the kitchen which offers freshly painted CHIC putty cabinets with granite countertops and newer appliances | The family room is a highlight with VAULTED ceilings and sliding patio doors leading out to a private deck | The main floor also offers a full bathroom and spacious bedroom perfect for guests | Upstairs the expansive primary suite is luxurious with its hardwood floors , double closets , JETTED bathtub and oversized vanity | The third and fourth bedrooms are spacious and share a separate full hallway bathroom | The finished basement with full kitchen perfect for parties and the custom bar extends the versatility and entertainment value | The basement also has a 23×22 recreation room perfect for pool table ,home gym or TV space or the separate entrance also allows the OPPORTUNITY to rent out the basement as your own AirBnB and make EXTRA income | Head outside to the large deck , fully FENCED IN yard and the 2.5 car garage accessible from driveway and/or alley behind | Located in an area that is close to shopping , restaurants and parks | Home is sold AS IS |
- Listing Courtesy of: Baird & Warner
Details
Updated on September 9, 2025 at 4:52 pm- Property ID: MRD12462892
- Price: $735,000
- Property Size: 2820 Sq Ft
- Bedrooms: 4
- Bathrooms: 3
- Year Built: 1926
- Property Type: Single Family
- Property Status: Active
- Parking Total: 2
- Parcel Number: 09362140160000
- Water Source: Lake Michigan,Public
- Sewer: Public Sewer
- Days On Market: 6
- Basement Bath(s): Yes
- Fire Places Total: 1
- Cumulative Days On Market: 6
- Tax Annual Amount: 889.48
- Roof: Asphalt
- Cooling: Central Air,Zoned
- Asoc. Provides: None
- Appliances: Range,Dishwasher,Refrigerator,Washer,Dryer,Range Hood
- Parking Features: Concrete,Garage Door Opener,On Site,Detached,Garage
- Room Type: Recreation Room
- Stories: 2 Stories
- Directions: Harlem, south of touhy to Lunt west to home
- Association Fee Frequency: Not Required
- Living Area Source: Estimated
- Township: Jefferson
- Bathrooms Half: 1
- ConstructionMaterials: Vinyl Siding,Brick
- Interior Features: Granite Counters,Separate Dining Room
- Subdivision Name: Edison Park Place
- Asoc. Billed: Not Required
Address
Open on Google Maps- Address 7324 W Lunt
- City Chicago
- State/county IL
- Zip/Postal Code 60631
- Country Cook
Overview
- Single Family
- 4
- 3
- 2820
- 1926
Mortgage Calculator
- Down Payment
- Loan Amount
- Monthly Mortgage Payment
- Property Tax
- Home Insurance
- PMI
- Monthly HOA Fees
