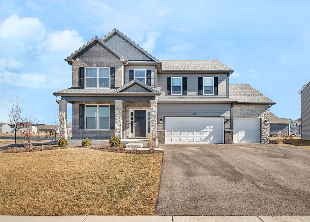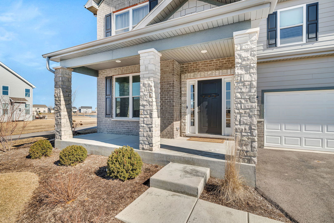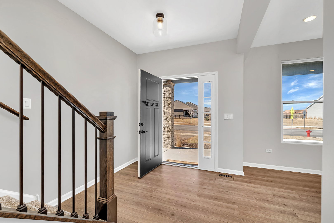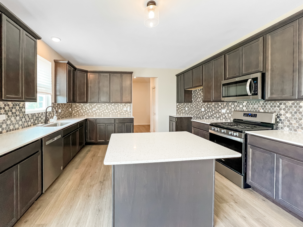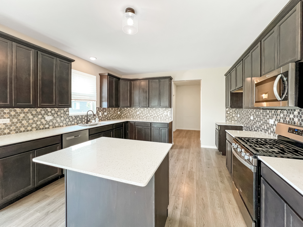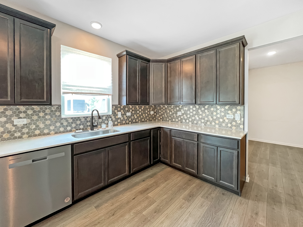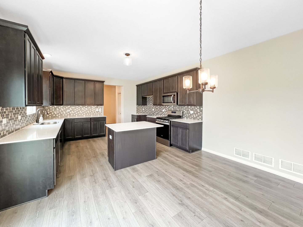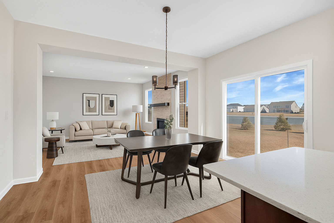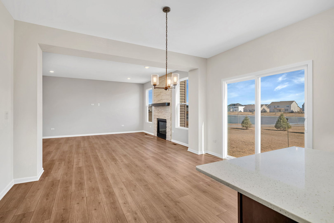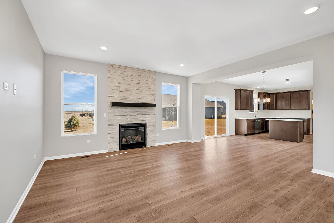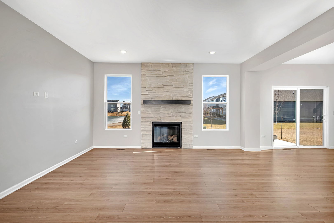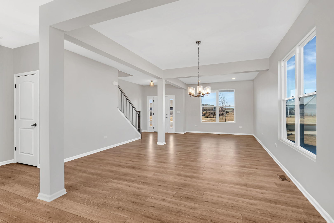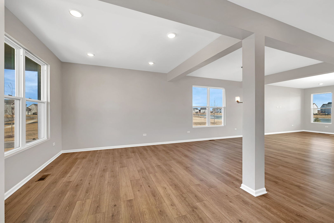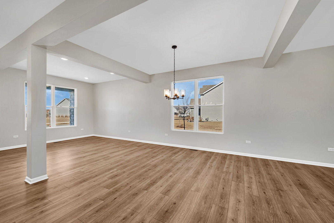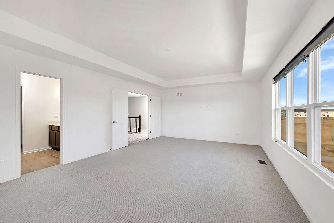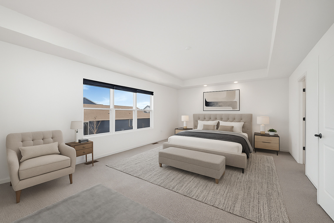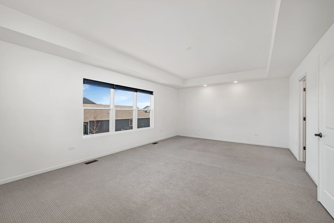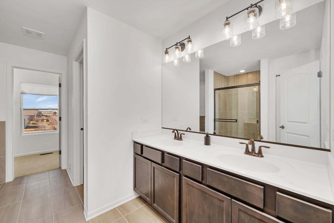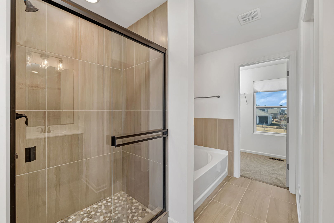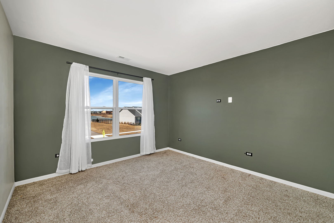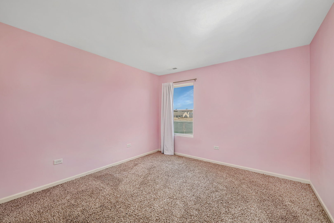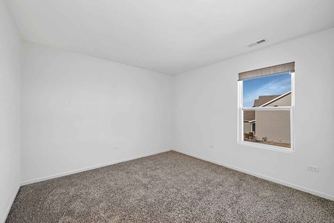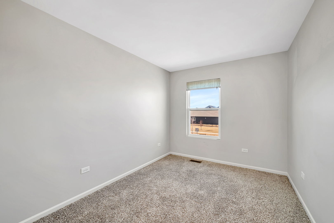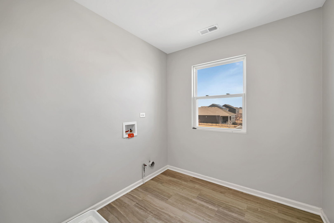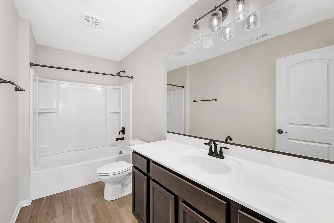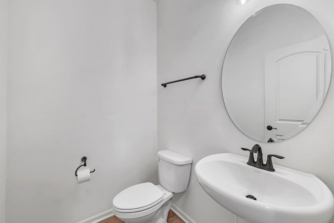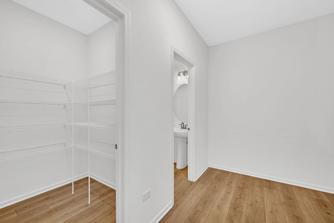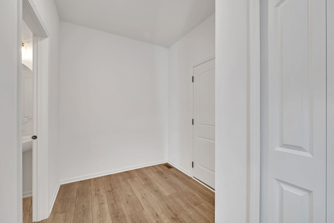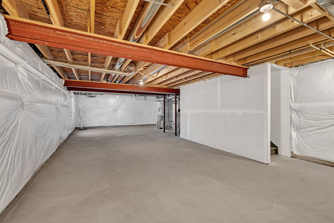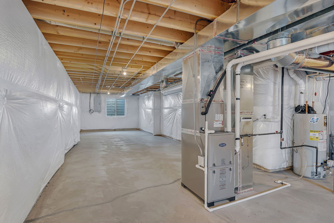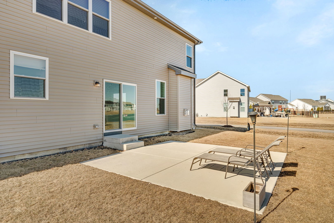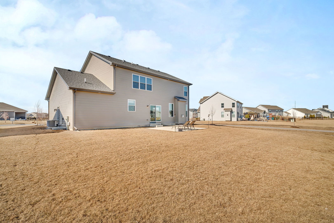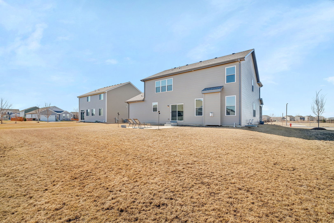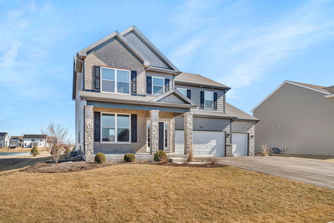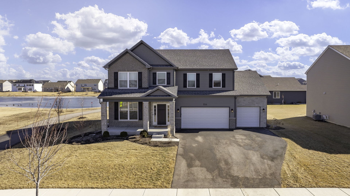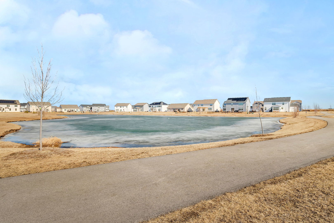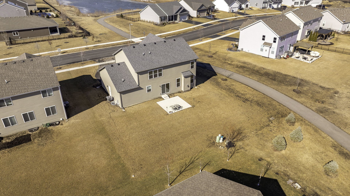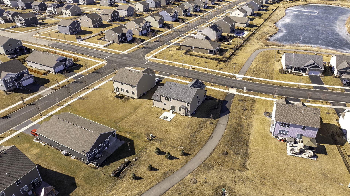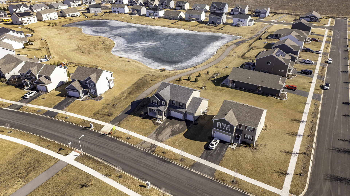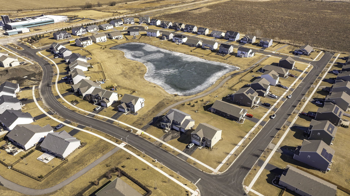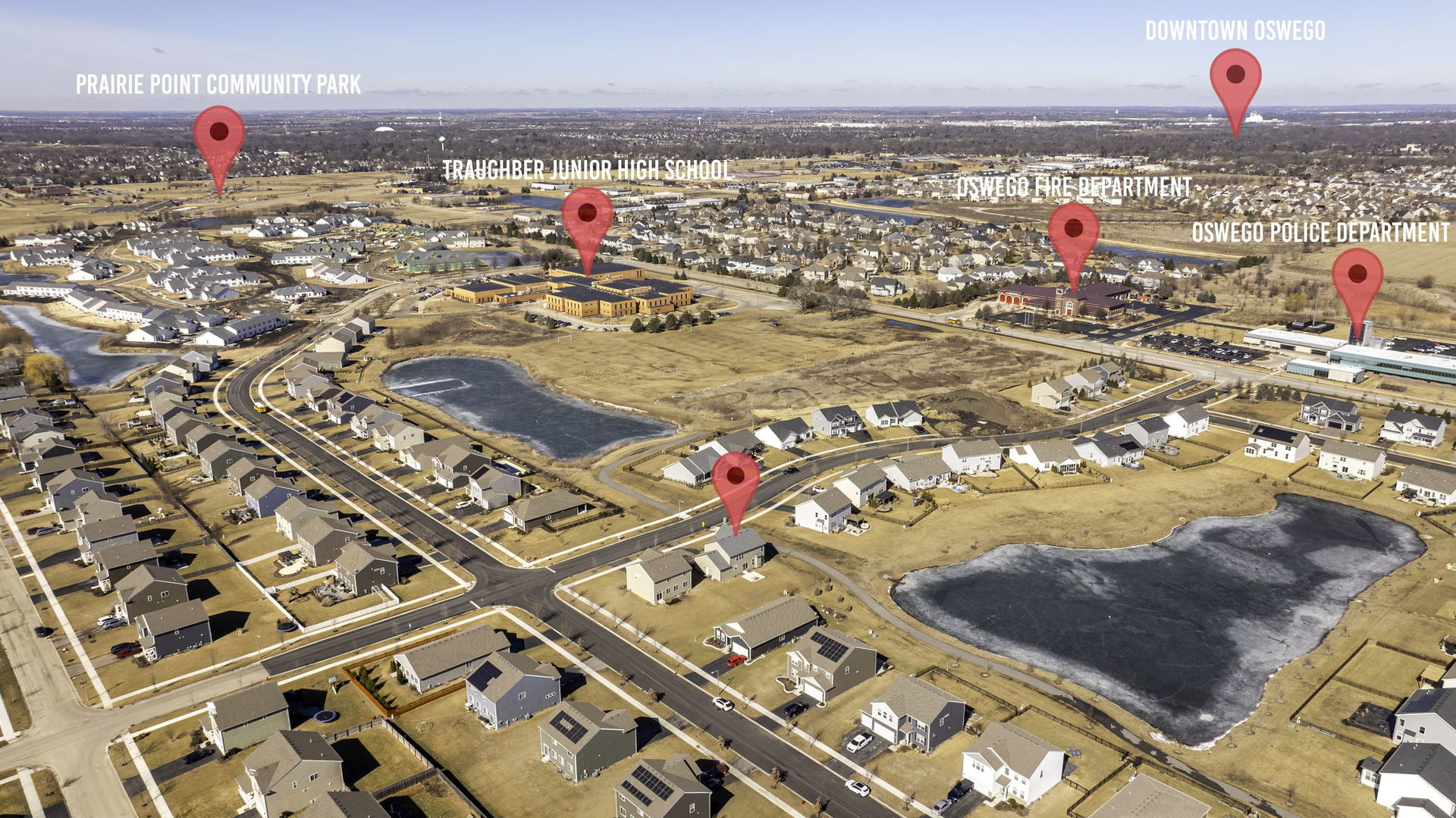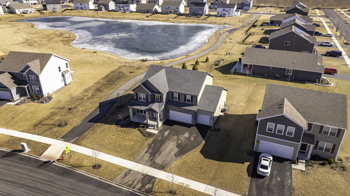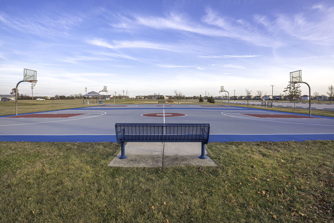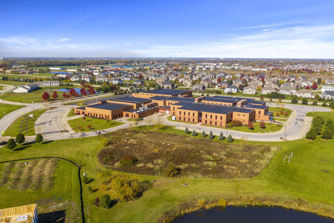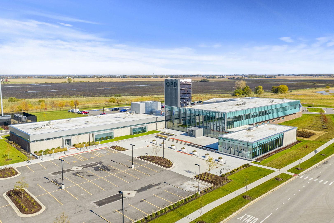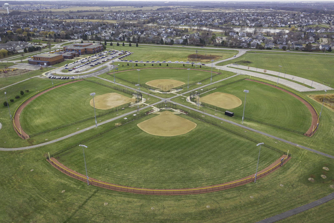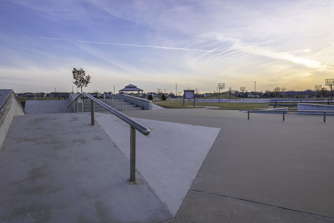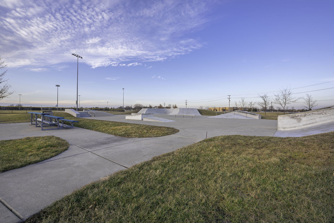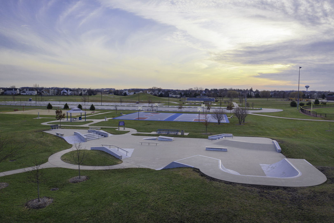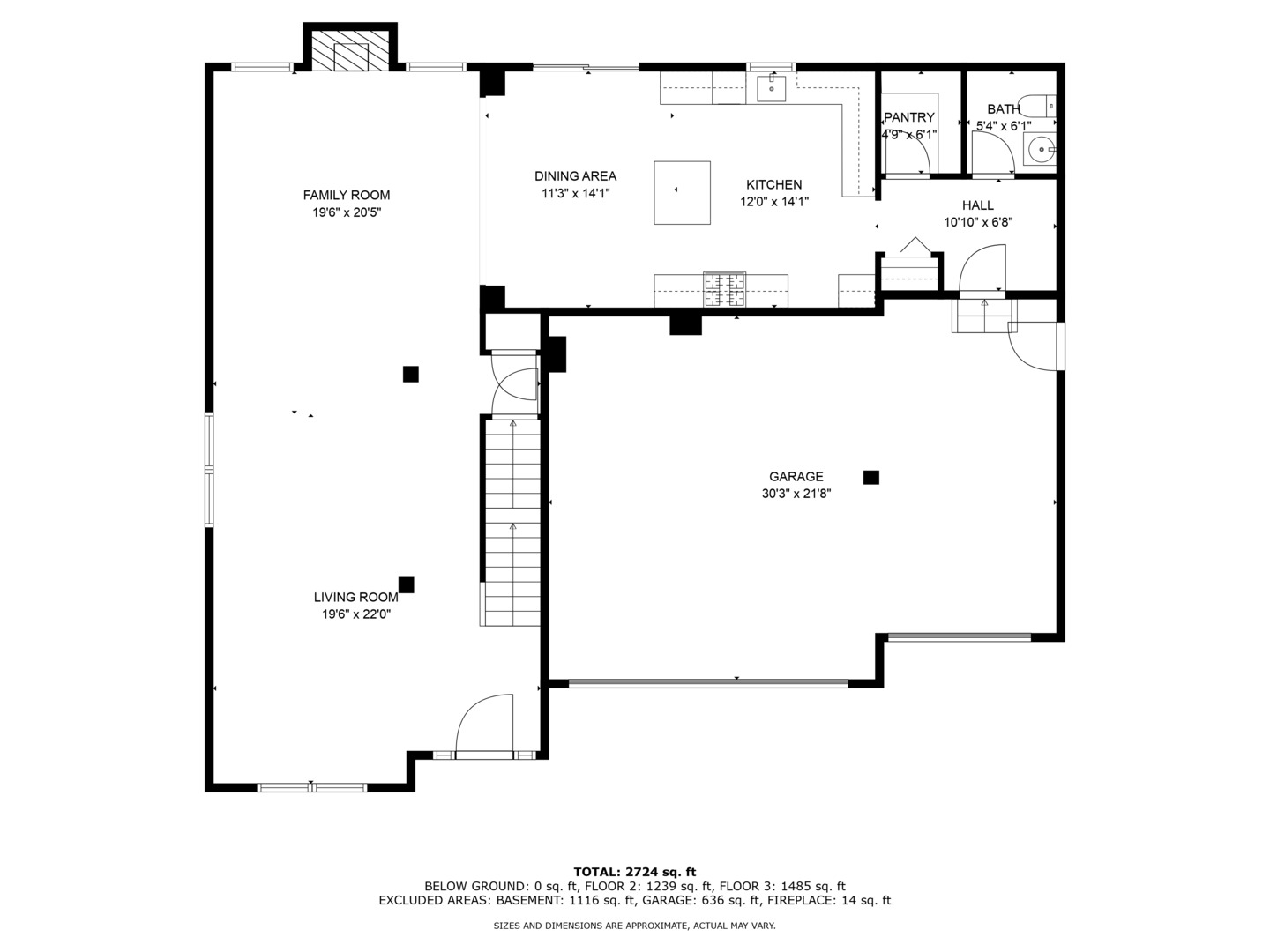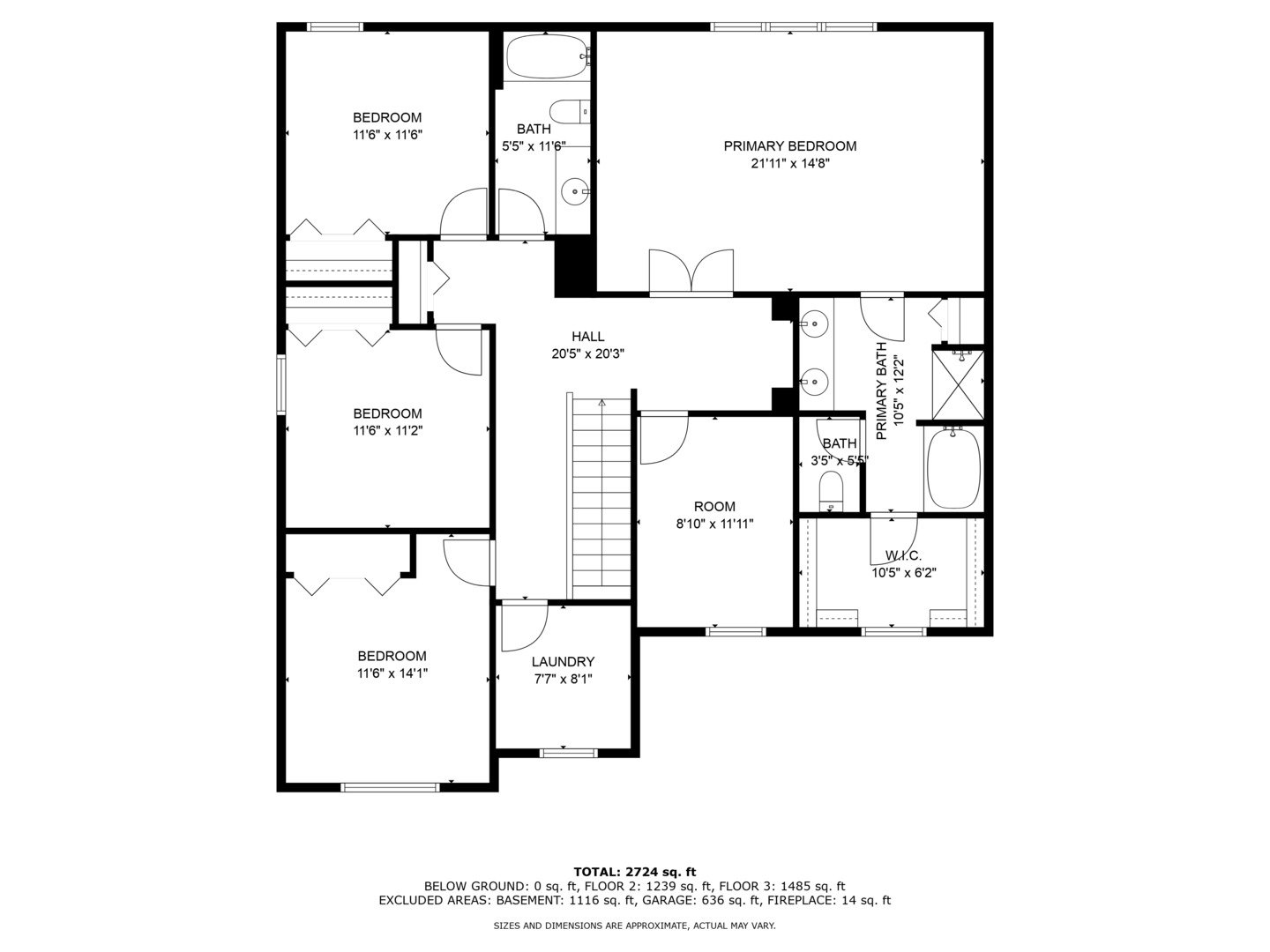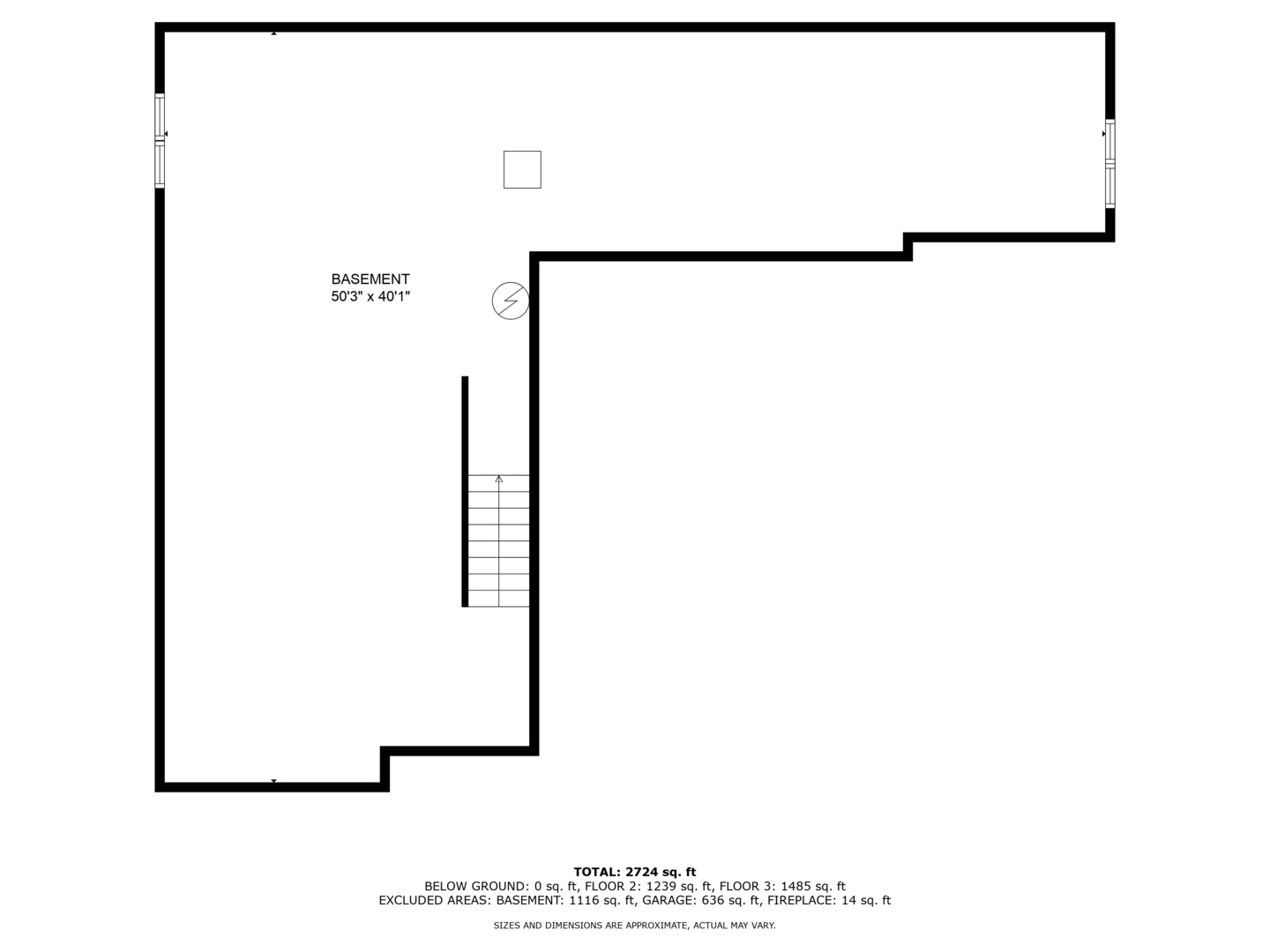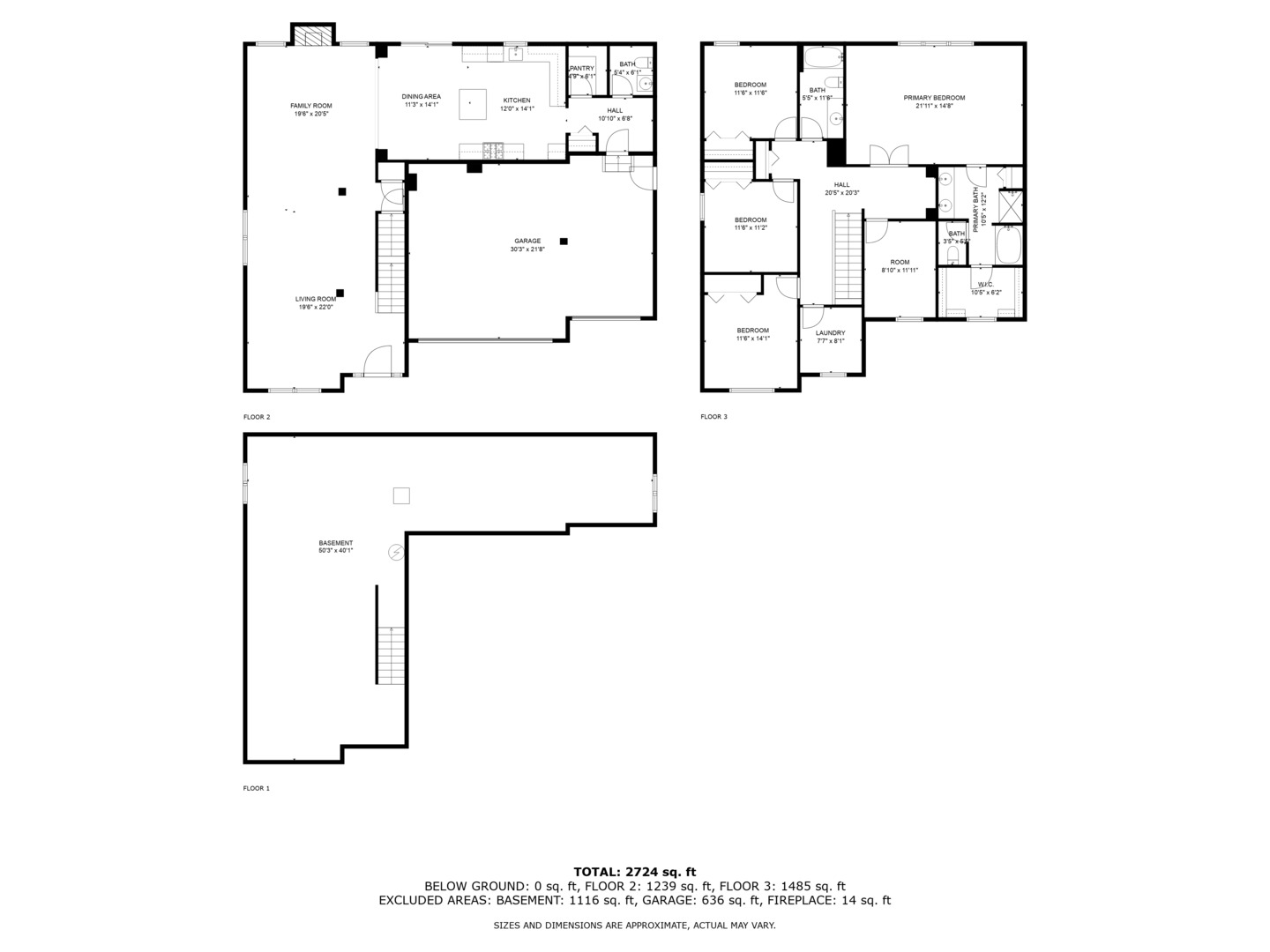Description
Welcome to this stunning two-story home located in the highly sought-after Ashcroft neighborhood and within the desirable 308 school district. This spacious residence offers 5 bedrooms, 2.5 bathrooms, and a 3-car garage with side yard access and smart garage door openers equipped with cameras. The main level features soaring 9-foot ceilings and an inviting family room with a deluxe gas fireplace and floor-to-ceiling stone surround. The kitchen is a chef’s dream, complete with a brand-new backsplash, quartz countertops, a large island with seating, an abundance of cabinets, walk-in pantry and direct access to the backyard and patio, perfect for entertaining. A convenient half bath is also located on the main floor. The expansive primary suite boasts double doors, a full en-suite bathroom with a soaking tub, separate shower, double vanity and a walk-in closet. Enjoy serene backyard and pond views from the comfort of your bedroom. The home also includes a spacious unfinished basement with the potential to add an extra bedroom, living area and plenty of storage. Curb appeal abounds with stone pillars on the front porch and well-maintained landscaping. Ideally situated just minutes from downtown Oswego, shopping, dining, bike paths, ponds and so much more. Schedule your showing today!
- Listing Courtesy of: Realtopia Real Estate Inc
Details
Updated on October 3, 2025 at 11:30 am- Property ID: MRD12457910
- Price: $589,900
- Property Size: 2773 Sq Ft
- Bedrooms: 5
- Bathrooms: 2
- Year Built: 2022
- Property Type: Single Family
- Property Status: Active
- HOA Fees: 575
- Parking Total: 3
- Parcel Number: 0321402019
- Water Source: Public
- Sewer: Public Sewer
- Architectural Style: Traditional
- Days On Market: 36
- Basement Bath(s): No
- Living Area: 0.2332
- Fire Places Total: 1
- Cumulative Days On Market: 36
- Tax Annual Amount: 1029.27
- Roof: Asphalt
- Cooling: Central Air
- Electric: Circuit Breakers
- Asoc. Provides: Other
- Appliances: Range,Microwave,Dishwasher,Disposal,Stainless Steel Appliance(s)
- Parking Features: Asphalt,Garage Door Opener,Garage,On Site,Garage Owned,Detached
- Room Type: Bedroom 5,Pantry,Walk In Closet
- Community: Park,Lake,Curbs,Sidewalks,Street Lights,Street Paved
- Stories: 2 Stories
- Directions: Wooley Rd to Juniper, South on Juniper to 733 Juniper which is on East Side of Street, Lot #83
- Association Fee Frequency: Not Required
- Living Area Source: Builder
- Elementary School: Southbury Elementary School
- Middle Or Junior School: Traughber Junior High School
- High School: Oswego High School
- Township: Oswego
- Bathrooms Half: 1
- ConstructionMaterials: Vinyl Siding,Brick,Shake Siding,Stone
- Interior Features: Walk-In Closet(s),High Ceilings,Open Floorplan
- Subdivision Name: Ashcroft Place Estates
- Asoc. Billed: Not Required
Address
Open on Google Maps- Address 733 Juniper
- City Oswego
- State/county IL
- Zip/Postal Code 60543
- Country Kendall
Overview
- Single Family
- 5
- 2
- 2773
- 2022
Mortgage Calculator
- Down Payment
- Loan Amount
- Monthly Mortgage Payment
- Property Tax
- Home Insurance
- PMI
- Monthly HOA Fees
