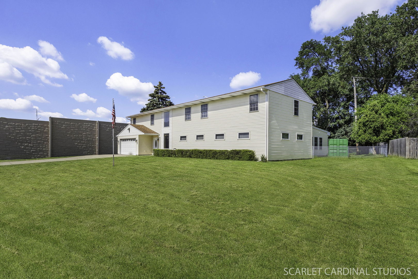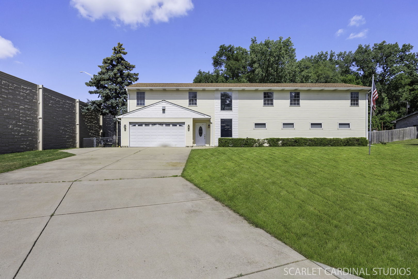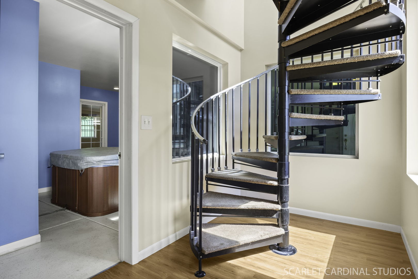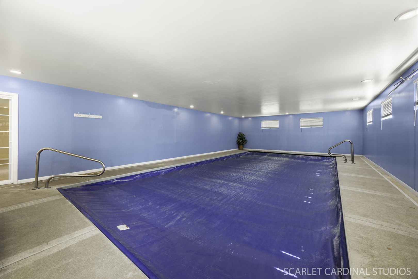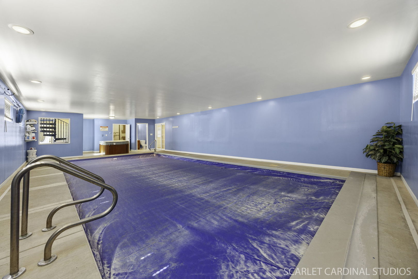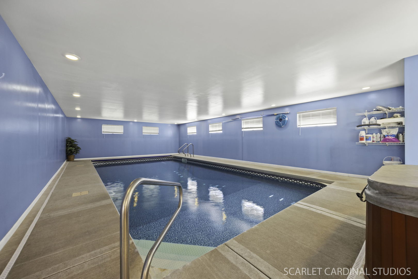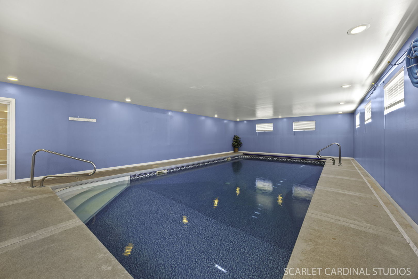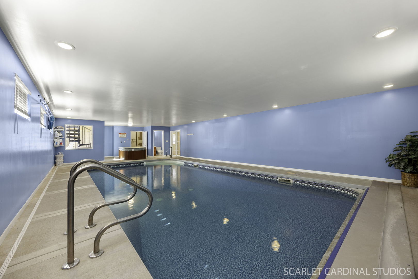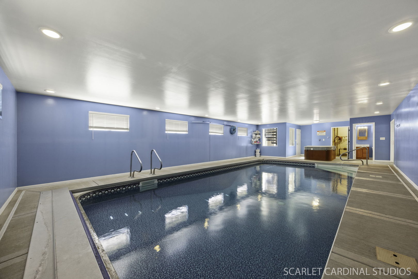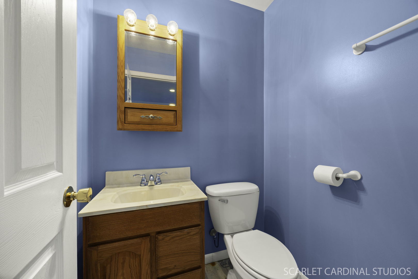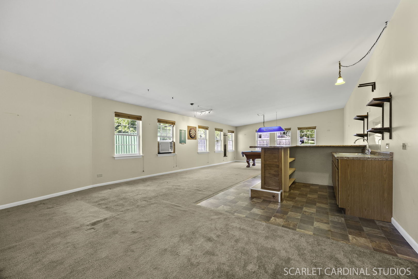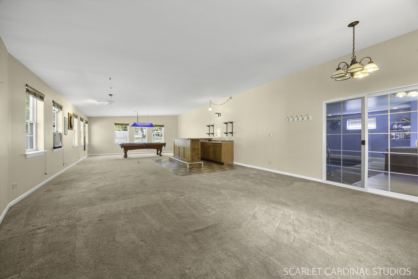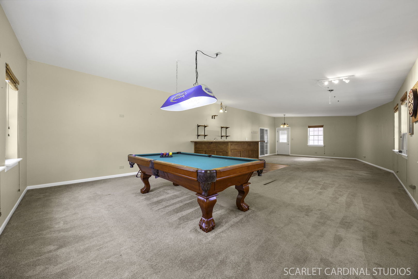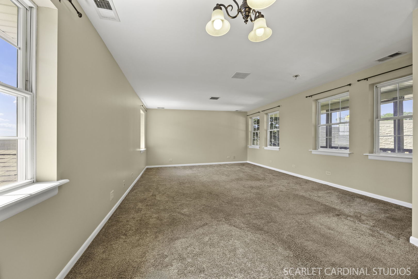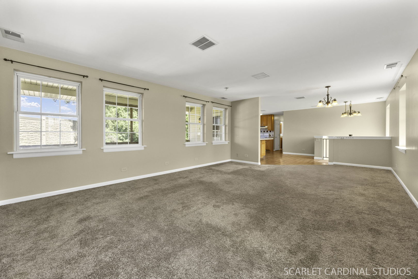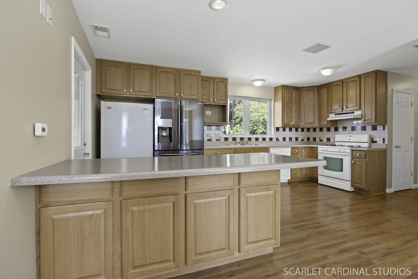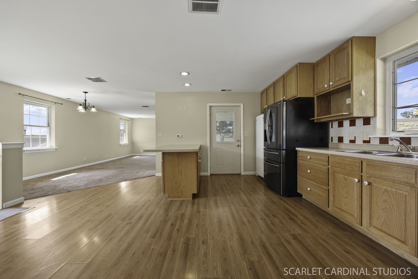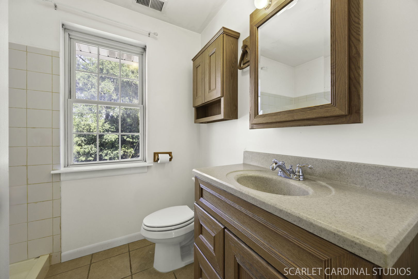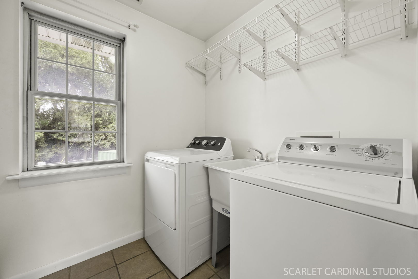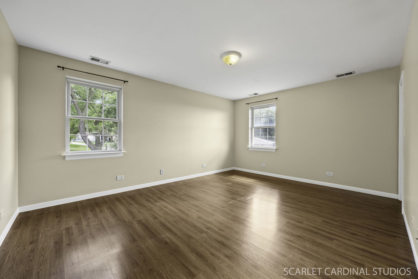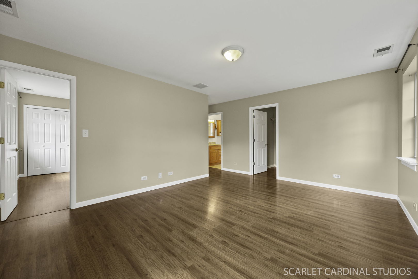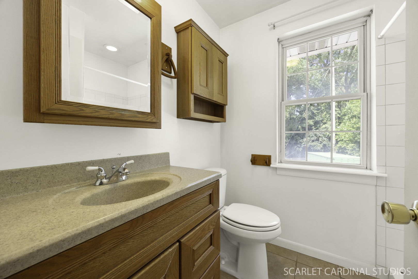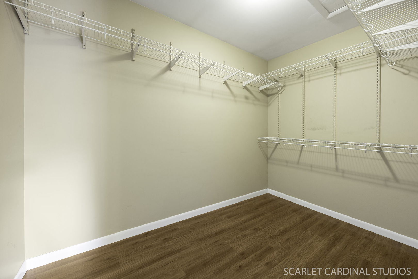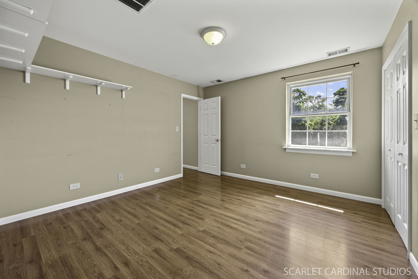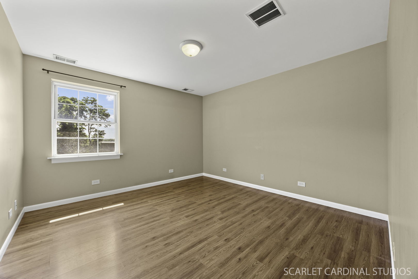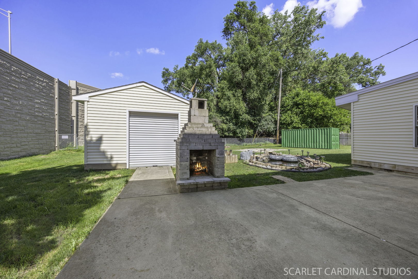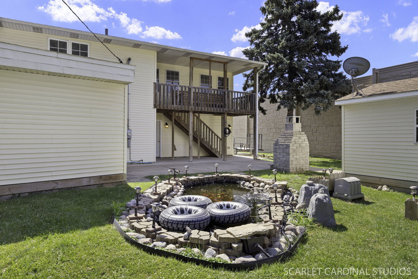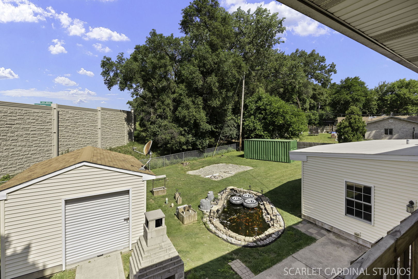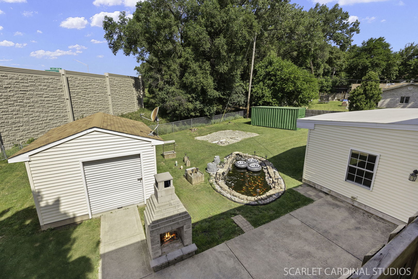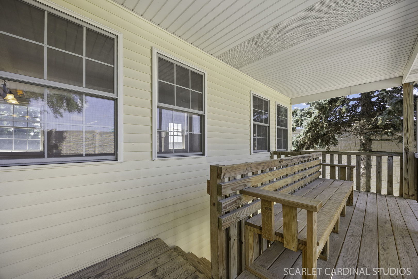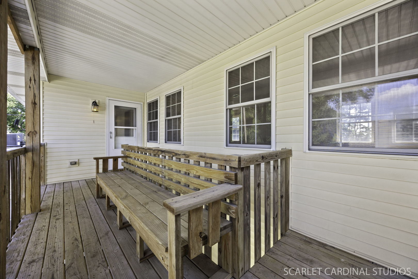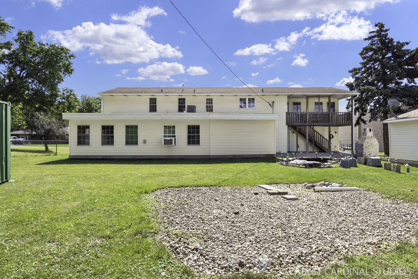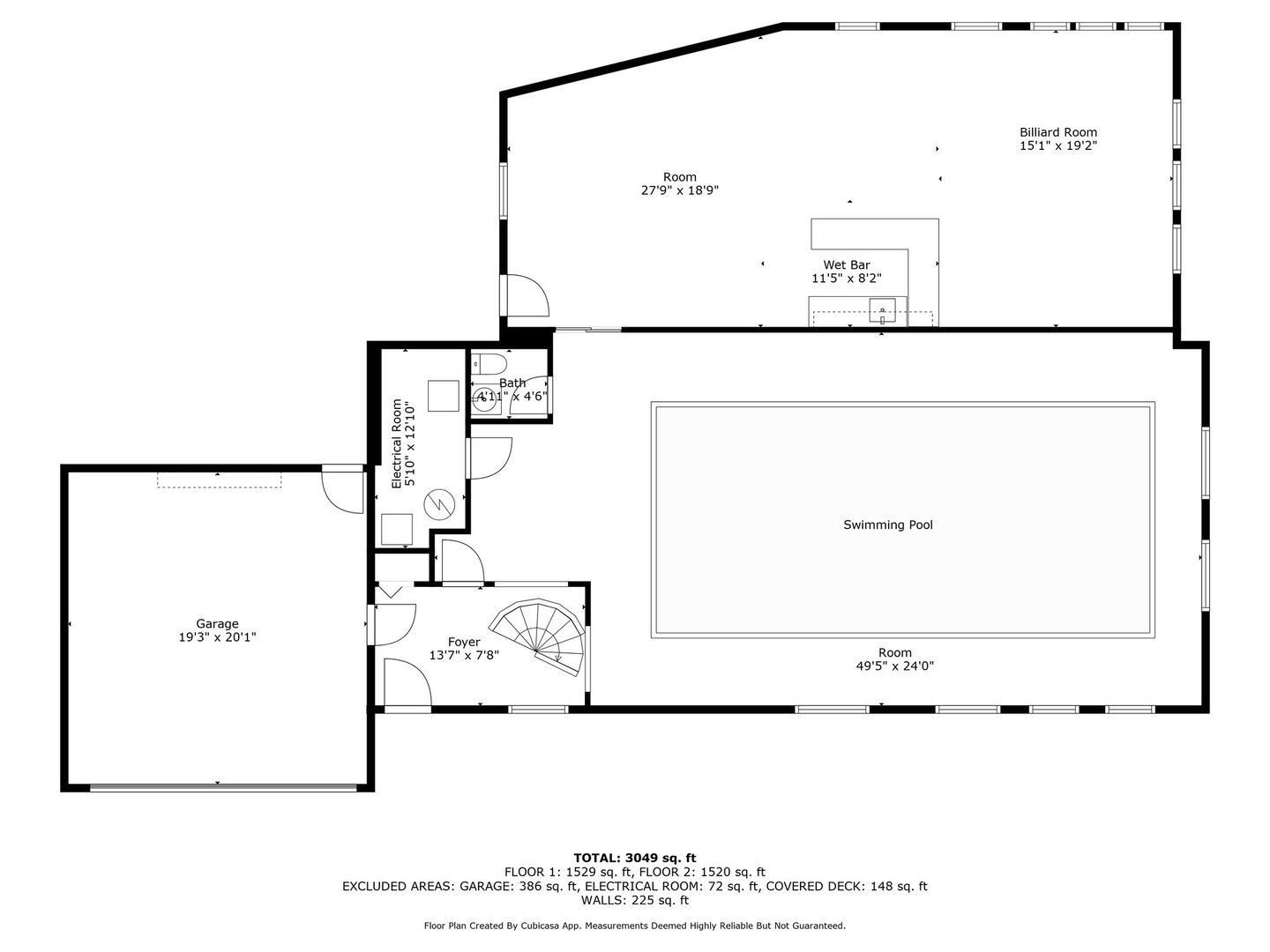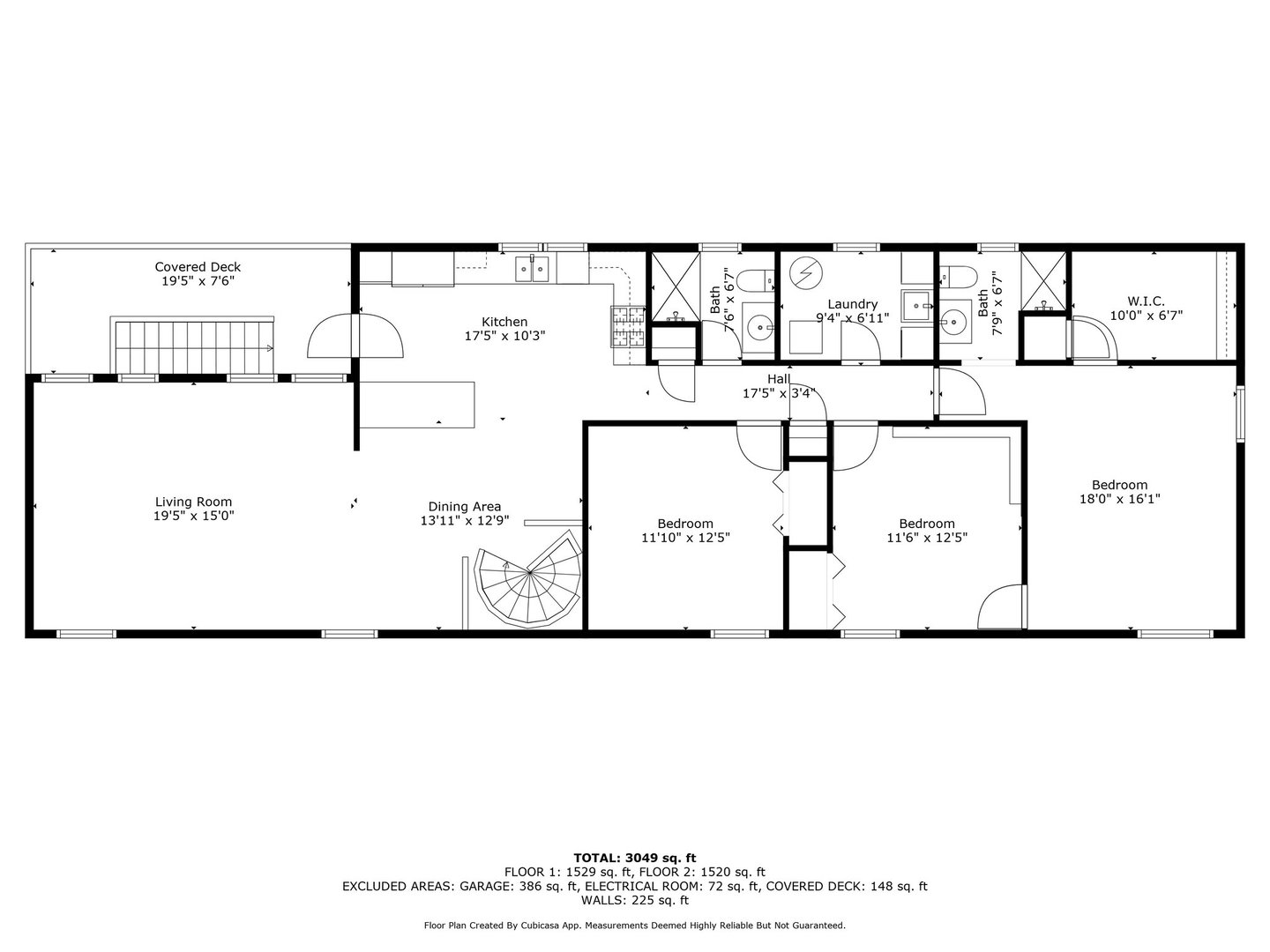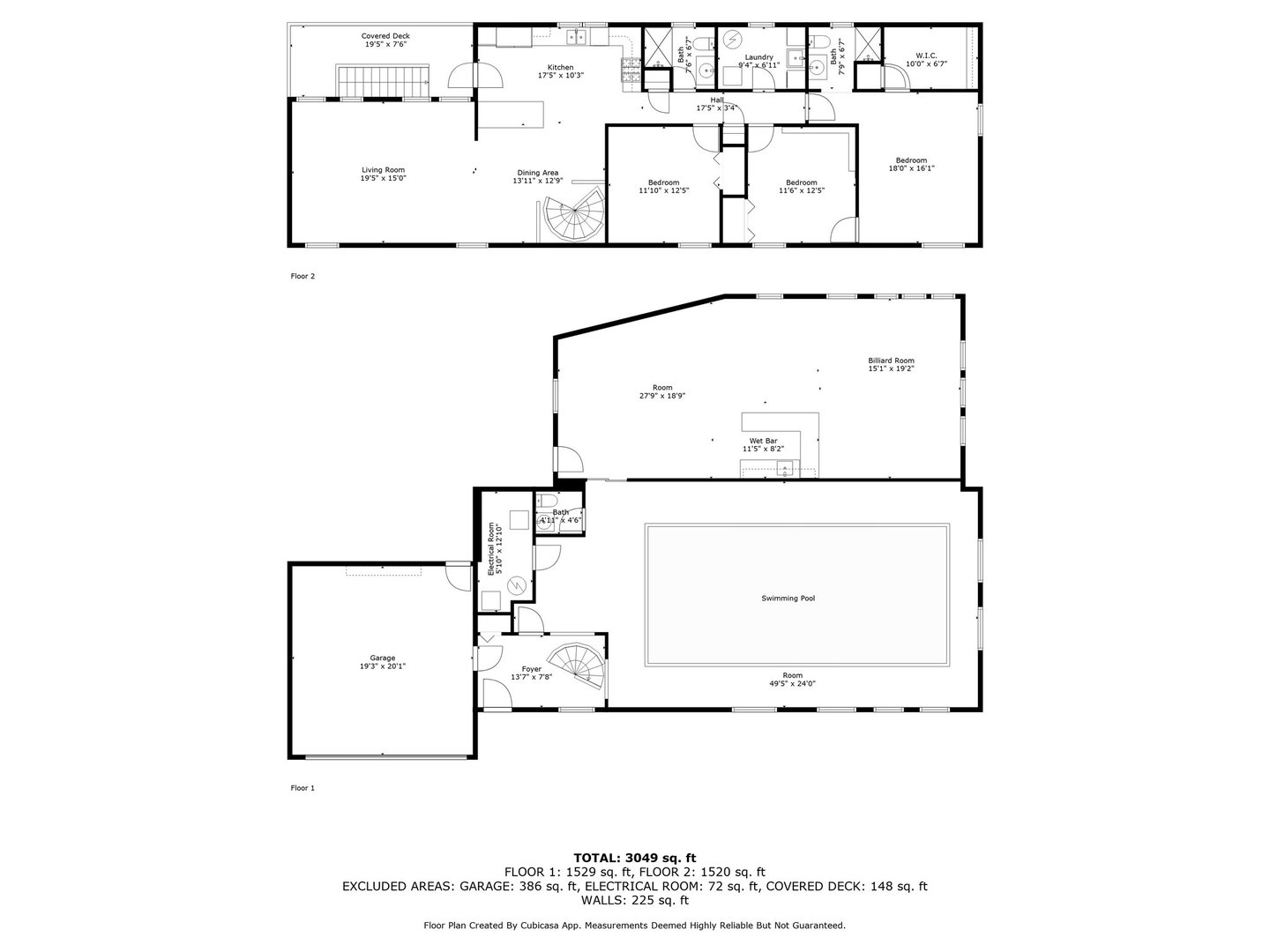Description
One Of A Kind, Custom Built Home On A Private Street With An Awesome First Floor, Full Size, 33’X16′ Indoor Pool With Heated Floors, Hot Tub & Powder Room Right Next To The Spacious Family Room Addition Added In 2016 With Wet Bar Which Leads To An Expansive 28’X20′ Partially Covered Concrete Patio & Private Fenced Yard Backing To Wooded Area Perfect For Entertaining Family & Friends! Upper Level Living Area Boast Open Kitchen, Living Room & Dining Area With Access To Second Floor Covered Deck Overlooking The Backyard. Spacious Primary Suite With Huge Walk In Closet & Private Bath! Large 2nd & 3rd Bedrooms. Separate Laundry & Utulity Room. Rich 6 Panel White Doors Throughout & Much Of The Upper Level Recently Painted. 15’X12′ Shed With Concrete Floor, 20’X8′ Strorage Unit, Custom Built Brick Fireplace & Koi Pond In Fenced Backyard. Highly Rated & Much Desired School Districts. Very Private Neighborhood With One Way In/Out & Located Just A Few Blocks From An Equestrian Center & Minutes Drive To 294 & 55!
- Listing Courtesy of: Baird & Warner
Details
Updated on October 15, 2025 at 12:27 pm- Property ID: MRD12478596
- Price: $460,000
- Property Size: 3049 Sq Ft
- Bedrooms: 3
- Bathrooms: 2
- Year Built: 2010
- Property Type: Single Family
- Property Status: Contingent
- Parking Total: 2.5
- Parcel Number: 18281020190000
- Water Source: Lake Michigan
- Sewer: Septic-Mechanical,Septic Tank
- Buyer Agent MLS Id: MRD219810
- Days On Market: 22
- Purchase Contract Date: 2025-10-01
- Basement Bath(s): No
- Living Area: 0.339
- Cumulative Days On Market: 22
- Tax Annual Amount: 701.75
- Roof: Asphalt
- Cooling: Central Air,Wall Unit(s)
- Electric: Circuit Breakers
- Asoc. Provides: None
- Appliances: Range,Dishwasher,Refrigerator,Freezer,Washer,Dryer,Range Hood,Humidifier
- Parking Features: Concrete,Garage Door Opener,On Site,Garage Owned,Attached,Garage
- Room Type: Walk In Closet,Utility Room-1st Floor,Foyer,Other Room,Deck
- Stories: 2 Stories
- Directions: Willow Springs Road to 5th Avenue Cutoff, East to Maridon.
- Buyer Office MLS ID: MRD20001
- Association Fee Frequency: Not Required
- Living Area Source: Plans
- Elementary School: Ideal Elementary School
- Middle Or Junior School: Wm F Gurrie Middle School
- High School: Lyons Twp High School
- Township: Lyons
- Bathrooms Half: 1
- ConstructionMaterials: Vinyl Siding
- Contingency: Attorney/Inspection
- Interior Features: Hot Tub,Wet Bar,Walk-In Closet(s)
- Asoc. Billed: Not Required
Address
Open on Google Maps- Address 7334 Maridon
- City Countryside
- State/county IL
- Zip/Postal Code 60525
- Country Cook
Overview
- Single Family
- 3
- 2
- 3049
- 2010
Mortgage Calculator
- Down Payment
- Loan Amount
- Monthly Mortgage Payment
- Property Tax
- Home Insurance
- PMI
- Monthly HOA Fees
