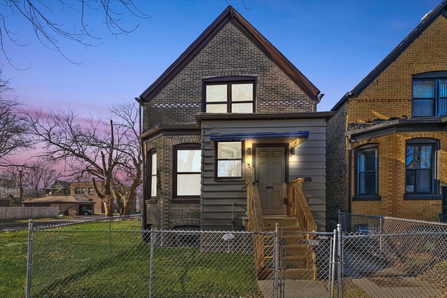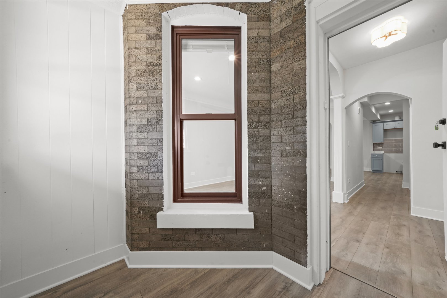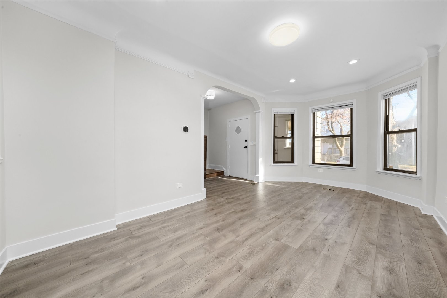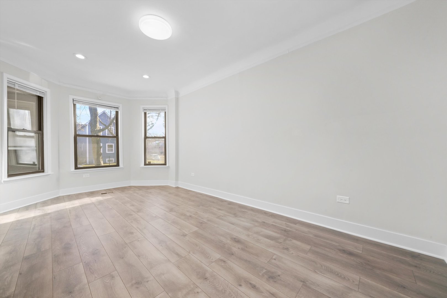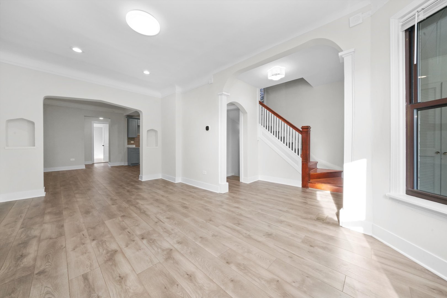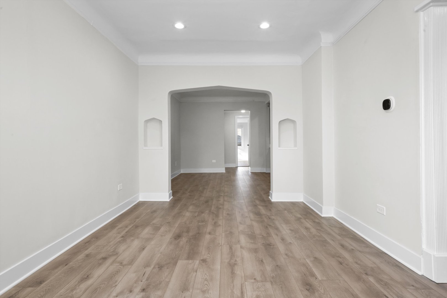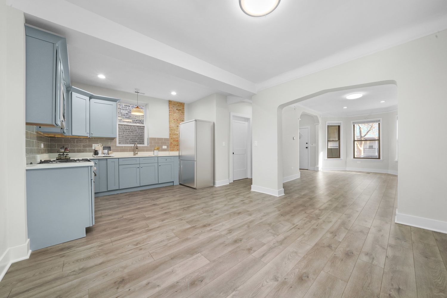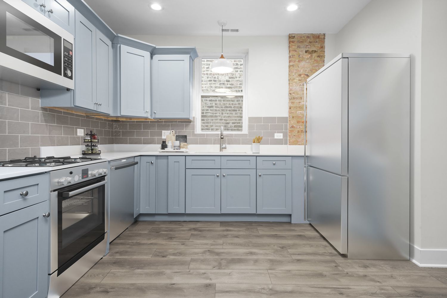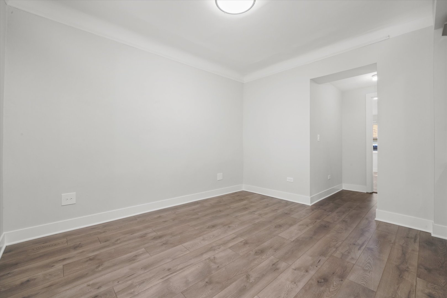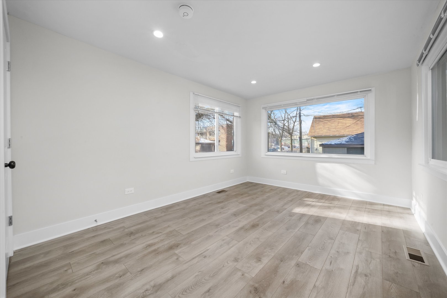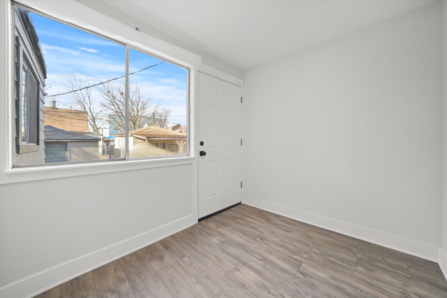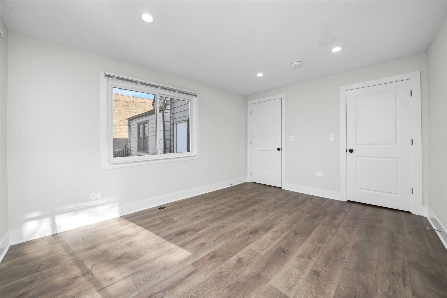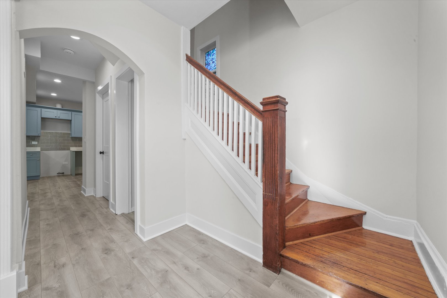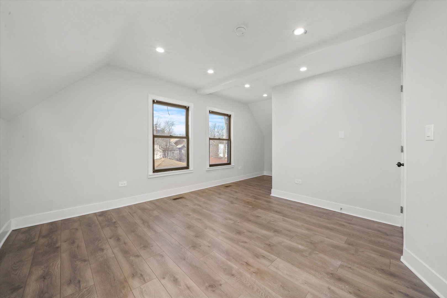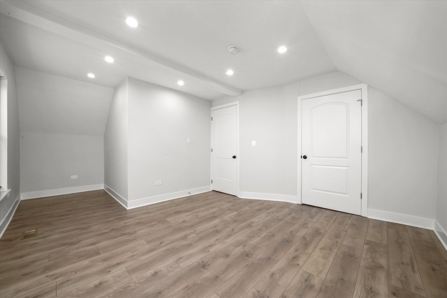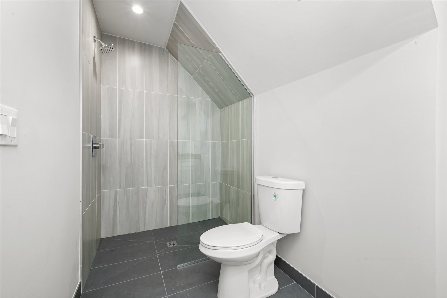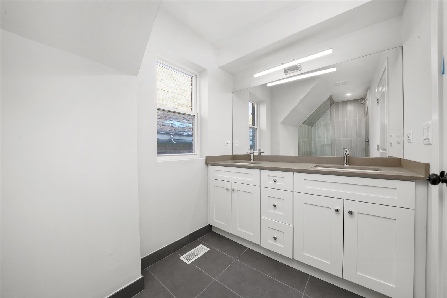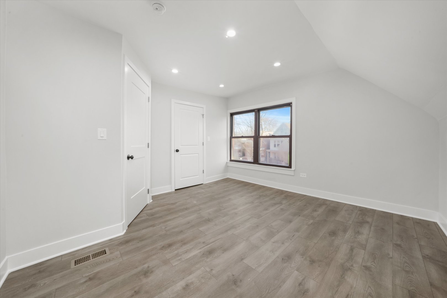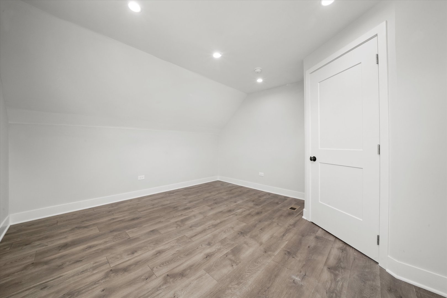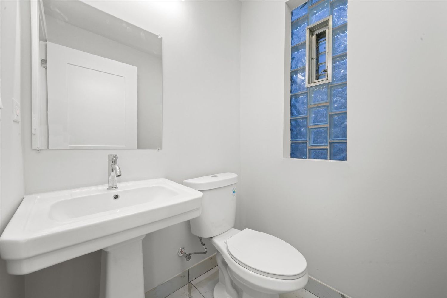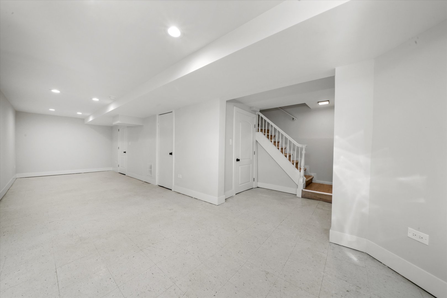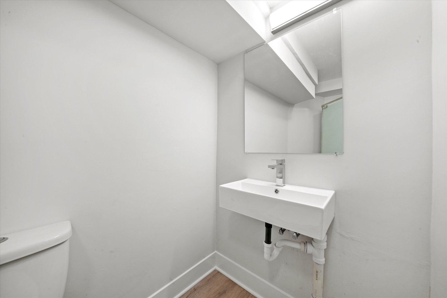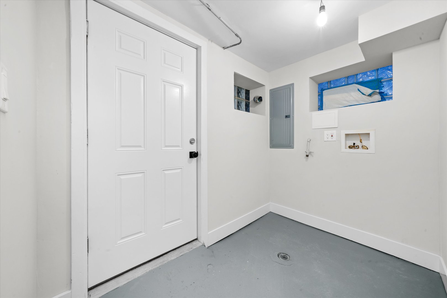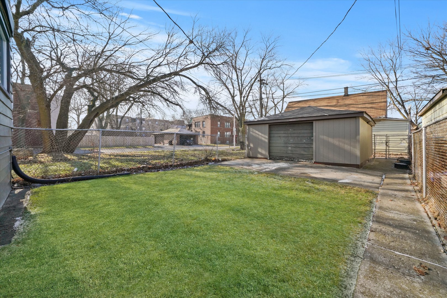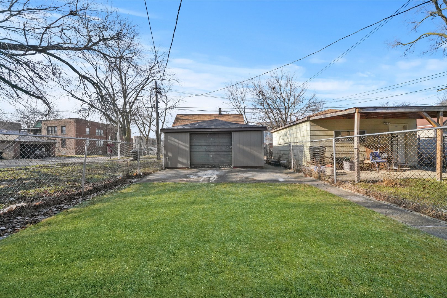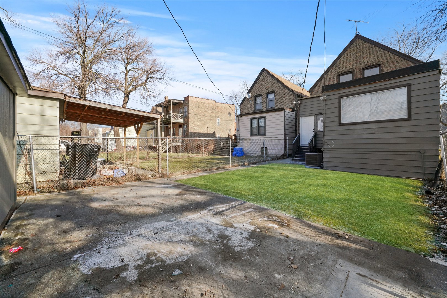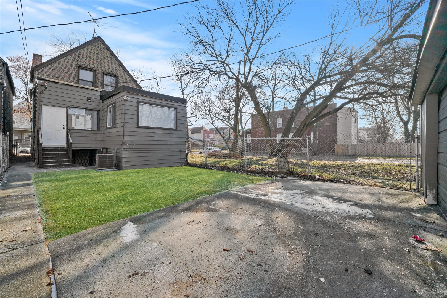Description
Fully renovated and situated in a prime location in the South Shore Community, this charming home is ready for its next homeowner! With beautiful, modern finishes throughout, this highly desired floor plan offers 3 large bedrooms, 2.5 bathrooms and a spacious living room / separate dining room. You’ll love the abundance of natural sunlight this home receives while maintaining the charming and vintage nooks / archways throughout. Recent upgrades include brand new wide plank flooring, custom light fixtures, fresh paint, a Smart Home thermostat and a stunning remodeled kitchen that features tons of cabinet space and custom subway back splash. Tucked off of the kitchen is a full bedroom with large windows and convenient access to the backyard. This room is perfect for an at home office or in-law suite. The second floor offers 2 spacious bedrooms with walk-in closets and a gorgeous primary bathroom with an all glass shower, upgraded tile flooring and a dual sink vanity. The finished basement includes tall ceilings, recessed lighting and a full bathroom. No detail was spared with a fully fenced in front / backyard, 2 car garage and a brand new front staircase. Fantastic South Shore location close to grocery stores, shopping and public transportation!
- Listing Courtesy of: Compass
Details
Updated on March 23, 2025 at 3:51 pm- Price: $279,900
- Property Size: 1473 Sq Ft
- Bedrooms: 2
- Bathrooms: 2
- Year Built: 1909
- Property Type: Single Family
- Property Status: Active
- Parking Total: 1
- Parcel Number: 20262180400000
- Water Source: Public
- Sewer: Public Sewer
- Days On Market: 6
- Basement Bedroom(s): 1
- Basement Bath(s): Yes
- MRD GAR: None/NA
- Cumulative Days On Market: 6
- Tax Annual Amount: 141.14
- Cooling: Central Air,Wall Unit(s)
- Asoc. Provides: None
- Room Type: No additional rooms
- Stories: 2 Stories
- Directions: Stoney Island to 74th Street to Kenwood to address
- Exterior: Brick
- Association Fee Frequency: Not Required
- Living Area Source: Estimated
- Township: Hyde Park
- Bathrooms Half: 1
- Interior Features: Hardwood Floors
- Asoc. Billed: Not Required
- Parking Type: Garage
Address
Open on Google Maps- Address 7356 S Kenwood
- City Chicago
- State/county IL
- Zip/Postal Code 60619
- Country Cook
Overview
- Single Family
- 2
- 2
- 1473
- 1909
Mortgage Calculator
- Down Payment
- Loan Amount
- Monthly Mortgage Payment
- Property Tax
- Home Insurance
- PMI
- Monthly HOA Fees
