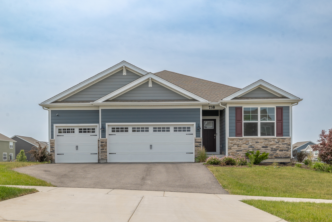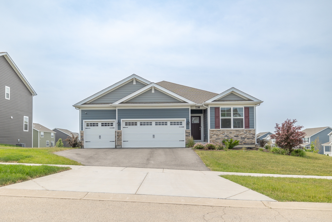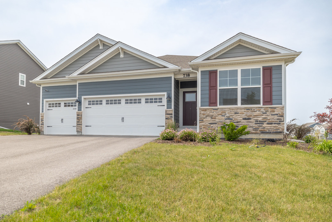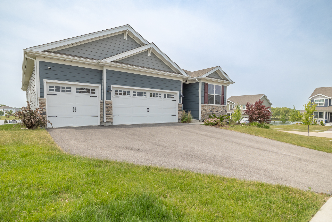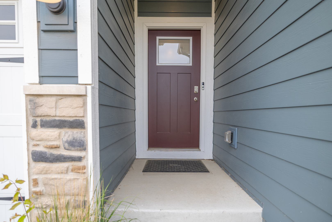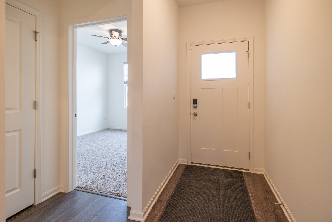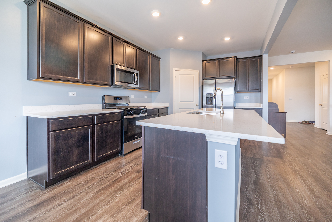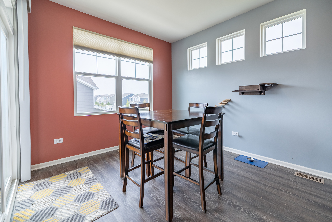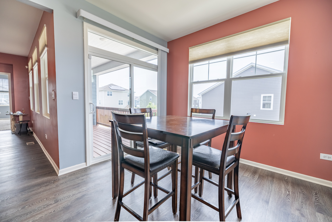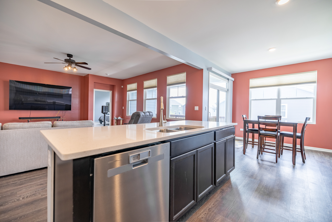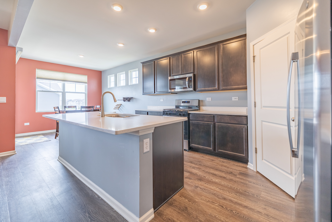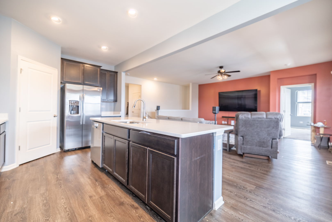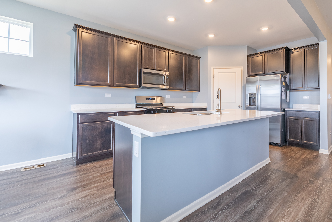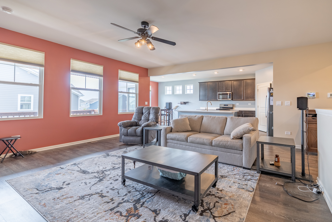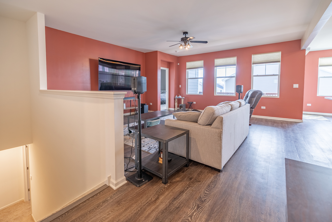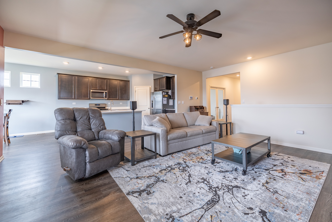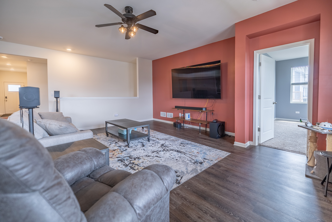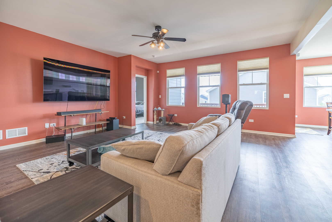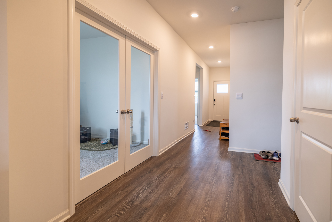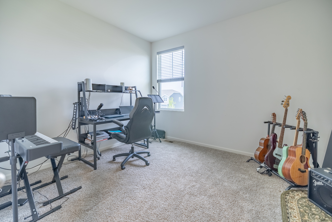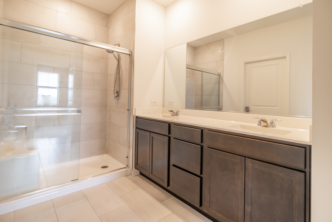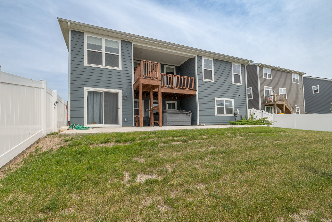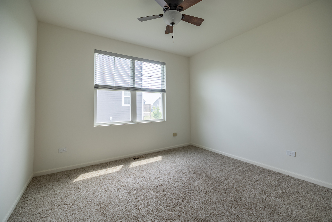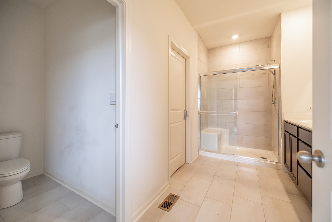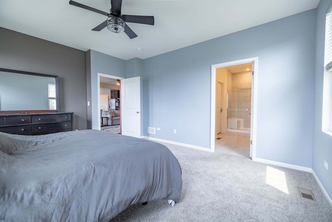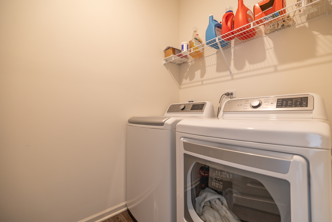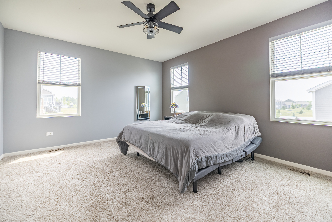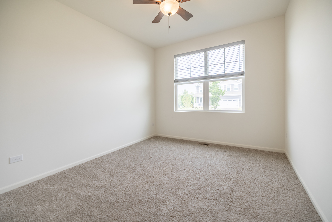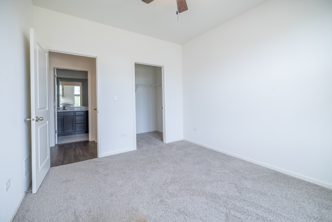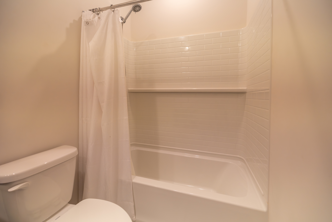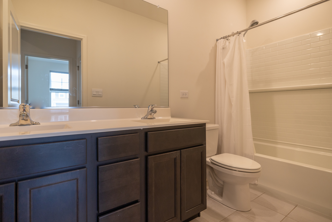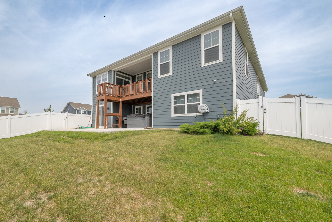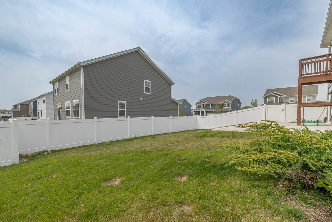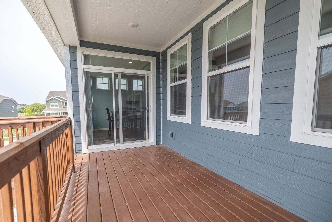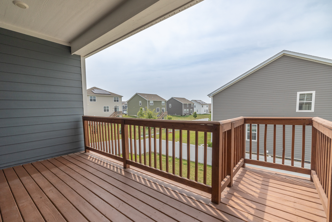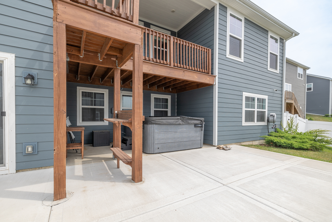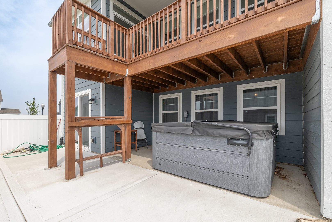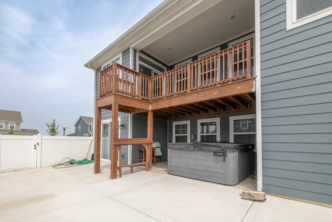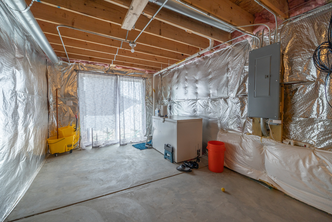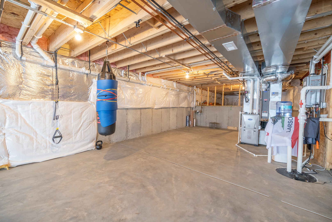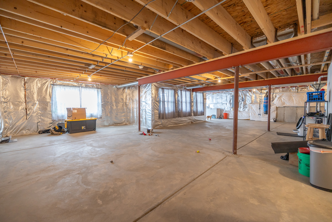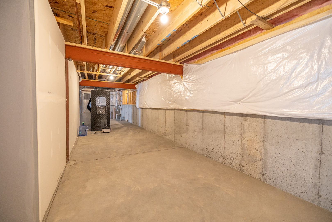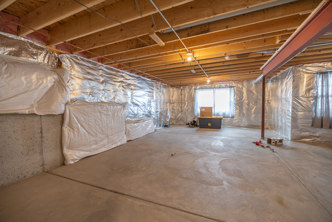Description
Welcome to 738 Kentshire in Elgin’s sought-after Highland Woods community – a move-in ready ranch with a walk-out basement that blends style, comfort, and convenience. This thoughtfully designed 3-bedroom plus 1 flex room. This home offers an open-concept layout with soaring 9′ ceilings, a gourmet kitchen featuring designer 42″ Sarsaparilla cabinets, quartz countertops, stainless steel appliances, and a walk-in pantry. Enjoy luxury vinyl plank flooring, plush carpet in the bedrooms, and a primary suite that boasts a spacious walk-in closet and spa-like bath with a dual vanity and glass-enclosed shower. The covered patio, stone facade, full vinyl privacy fence, and expanded cement patio make outdoor living and entertaining a breeze. Smart home features, including a Qolsys panel with remote access, bring modern convenience right to your fingertips. With a 3-car garage, fully landscaped yard, this home is truly turnkey. All within a vibrant community offering resort-style amenities – pools, fitness center, parks, trails, and more – plus an on-site elementary school. Don’t miss your chance to live in one of Elgin’s premier master-planned neighborhoods. Schedule your private showing today! (10 yr Builder warranty transfers to new owner) 2033.
- Listing Courtesy of: Mary J Parra
Details
Updated on August 17, 2025 at 10:46 am- Property ID: MRD12396263
- Price: $498,900
- Property Size: 2100 Sq Ft
- Bedrooms: 3
- Bathrooms: 2
- Year Built: 2022
- Property Type: Single Family
- Property Status: Contingent
- HOA Fees: 315
- Parking Total: 3
- Parcel Number: 0512248001
- Water Source: Public
- Sewer: Public Sewer
- Buyer Agent MLS Id: MRD56388
- Days On Market: 61
- Purchase Contract Date: 2025-08-15
- Basement Bath(s): No
- Cumulative Days On Market: 61
- Tax Annual Amount: 121.25
- Roof: Asphalt
- Cooling: Central Air
- Asoc. Provides: Insurance,Clubhouse,Exercise Facilities,Pool
- Parking Features: Asphalt,Garage Door Opener,Garage,On Site,Attached
- Room Type: Great Room
- Community: Clubhouse,Park,Pool,Sidewalks,Street Lights,Street Paved
- Stories: 2 Stories
- Directions: I-90 W to Randall RD- South on Randall to RT 20 West- follow to Coombs RD. Right than Left to Highland Woods Blvd, Right on Kentshire Cir.
- Buyer Office MLS ID: MRD5014
- Association Fee Frequency: Not Required
- Living Area Source: Estimated
- Elementary School: Country Trails Elementary School
- Middle Or Junior School: Prairie Knolls Middle School
- High School: Central High School
- Township: Plato
- ConstructionMaterials: Vinyl Siding,Brick,Brick Veneer
- Contingency: Attorney/Inspection
- Subdivision Name: Highland Woods
- Asoc. Billed: Not Required
Address
Open on Google Maps- Address 738 Kentshire
- City Elgin
- State/county IL
- Zip/Postal Code 60124
- Country Kane
Overview
- Single Family
- 3
- 2
- 2100
- 2022
Mortgage Calculator
- Down Payment
- Loan Amount
- Monthly Mortgage Payment
- Property Tax
- Home Insurance
- PMI
- Monthly HOA Fees
