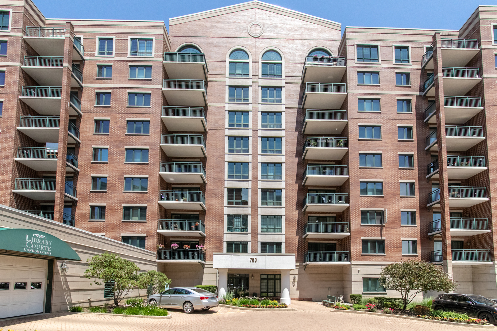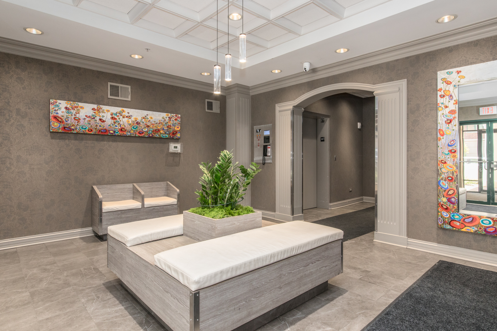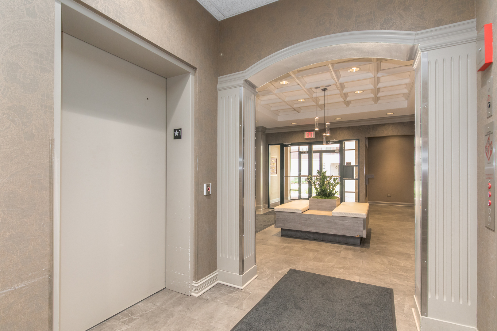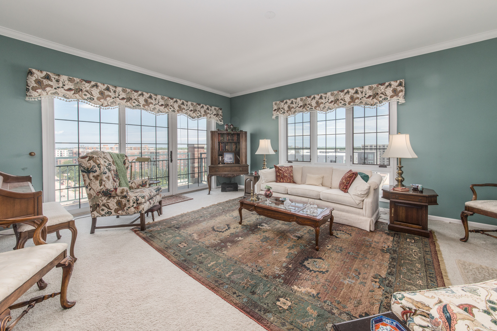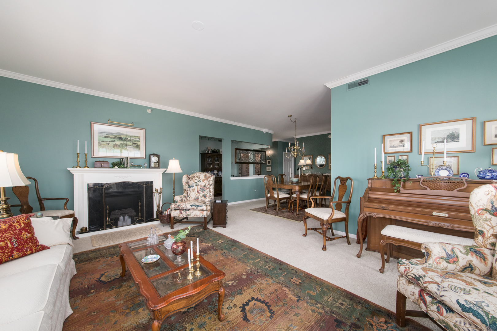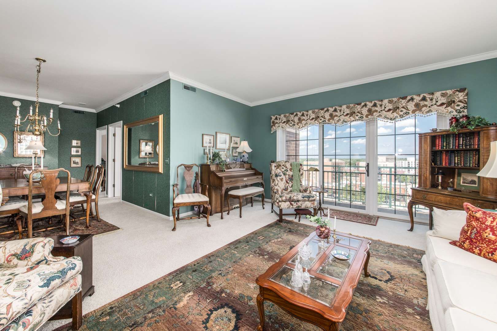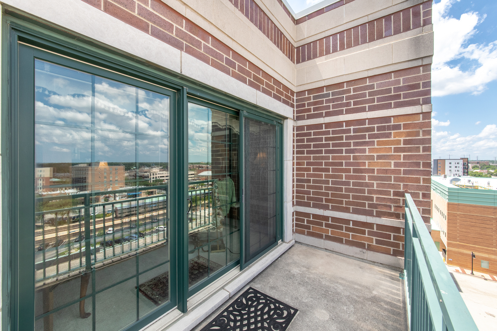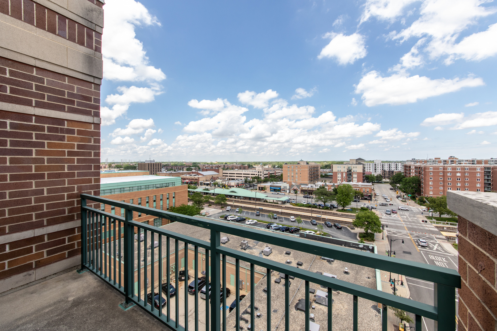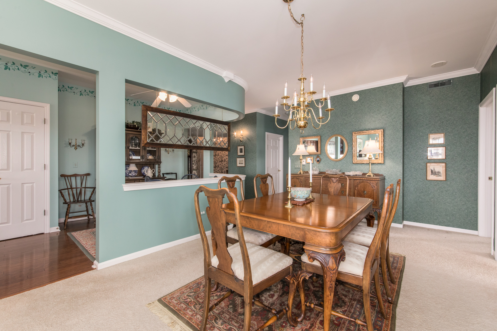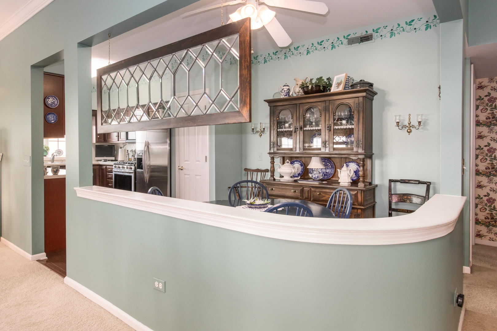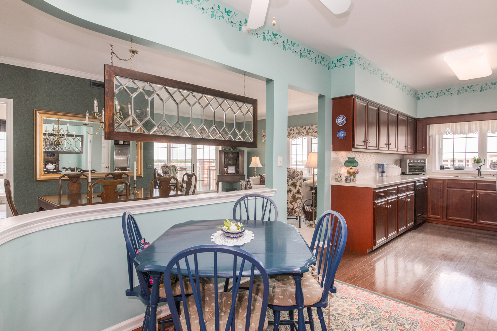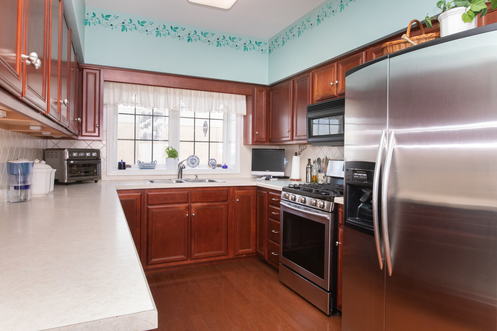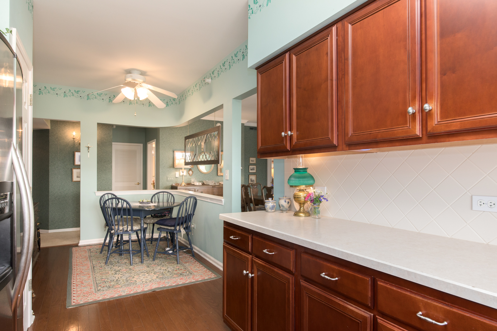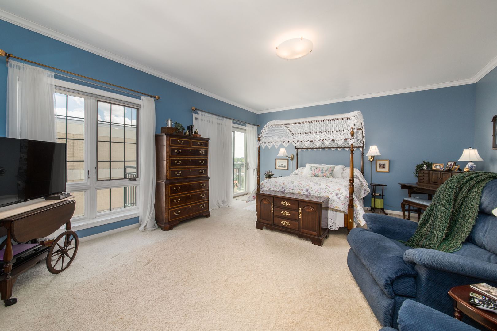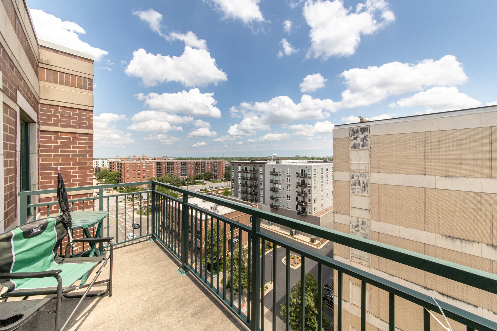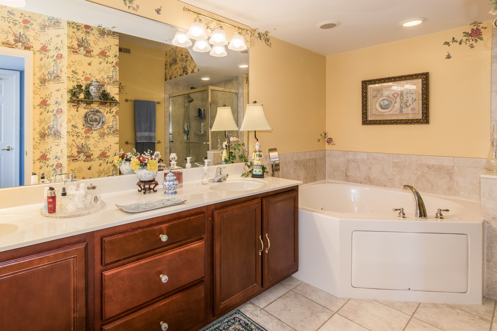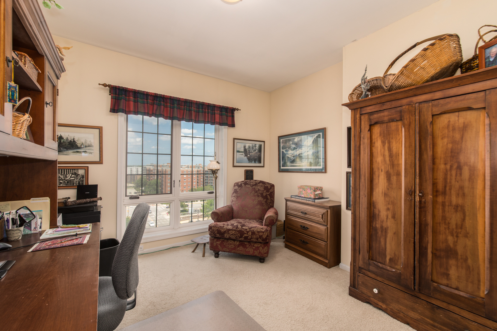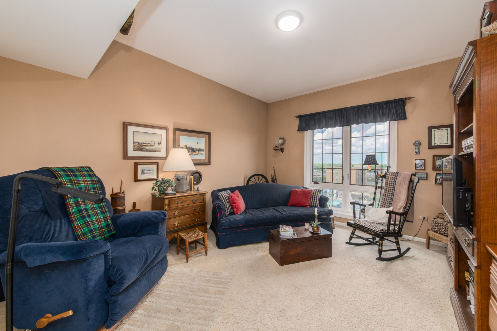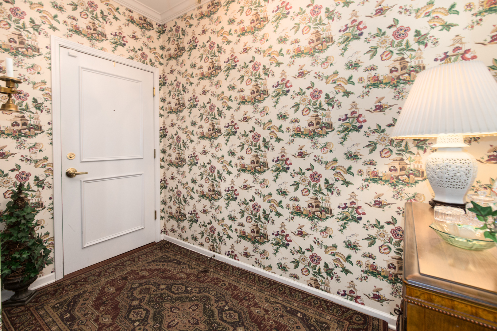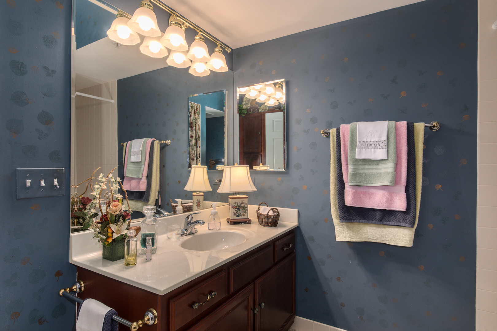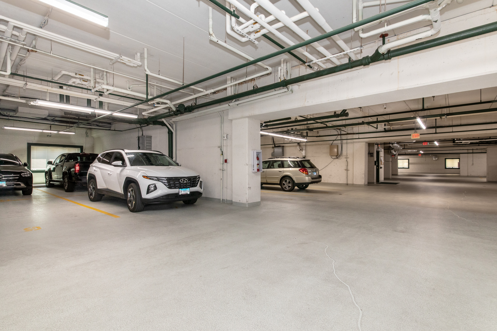Description
First time ever on market! This corner penthouse unit with over 2,300 square feet of living space has been meticulously maintained by its original owner.Three bedrooms including spacious primary bedroom with balcony and spa-inspired bath. Gourmet eat-in kitchen, formal dining area, elegant living room with decorative fireplace and second balcony perfect for entertaining, fully appointed laundry room with extra storage. Includes two tandem parking spaces in heated garage and two storage units. Great location just steps from transportation, library, shopping, and restaurants. Quick access to the Des Plaines River Trail for biking and walking and nearby parks. Don’t wait, this is a rarely available one of a kind unit. Schedule your showings today.
- Listing Courtesy of: @properties Christie�s International Real Estate
Details
Updated on December 10, 2025 at 11:46 am- Property ID: MRD12474017
- Price: $559,999
- Property Size: 2300 Sq Ft
- Bedrooms: 3
- Bathrooms: 2
- Year Built: 2002
- Property Type: Condo
- Property Status: Active
- HOA Fees: 797
- Parking Total: 2
- Parcel Number: 09174190411083
- Water Source: Lake Michigan
- Sewer: Public Sewer
- Days On Market: 84
- Basement Bath(s): No
- Cumulative Days On Market: 84
- Tax Annual Amount: 255.64
- Cooling: Central Air
- Asoc. Provides: Water,Gas,Parking,Insurance,Exterior Maintenance,Scavenger,Snow Removal
- Appliances: Range,Microwave,Dishwasher,Refrigerator,Washer,Dryer
- Parking Features: Heated Garage,Tandem,Yes,Attached,Garage
- Room Type: Foyer
- Directions: Northwest Highway; one block west of River, to Pearson South
- Association Fee Frequency: Not Required
- Living Area Source: Other
- Elementary School: Central Elementary School
- Middle Or Junior School: Chippewa Middle School
- High School: Maine West High School
- Township: Maine
- ConstructionMaterials: Brick
- Asoc. Billed: Not Required
Address
Open on Google Maps- Address 750 Pearson
- City Des Plaines
- State/county IL
- Zip/Postal Code 60016
- Country Cook
Overview
- Condo
- 3
- 2
- 2300
- 2002
Mortgage Calculator
- Down Payment
- Loan Amount
- Monthly Mortgage Payment
- Property Tax
- Home Insurance
- PMI
- Monthly HOA Fees
