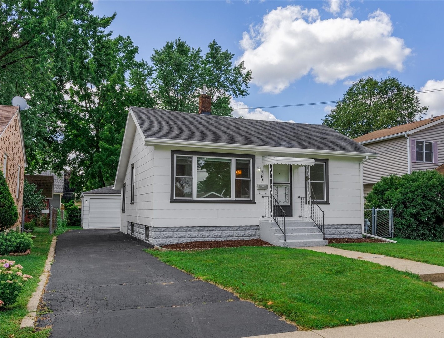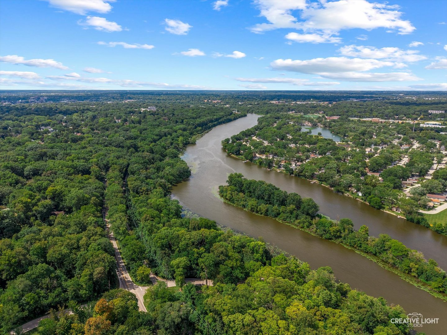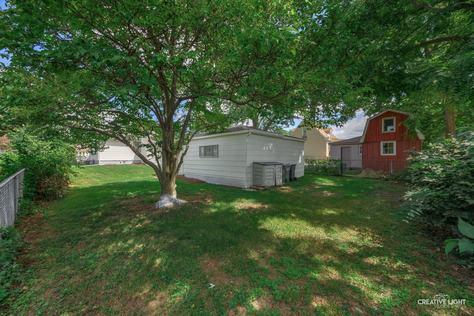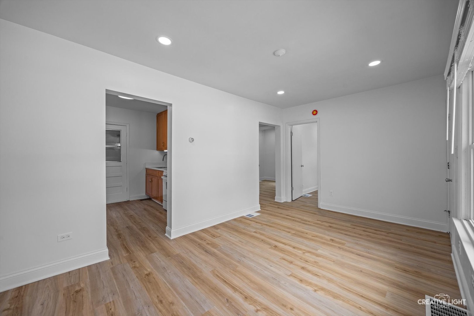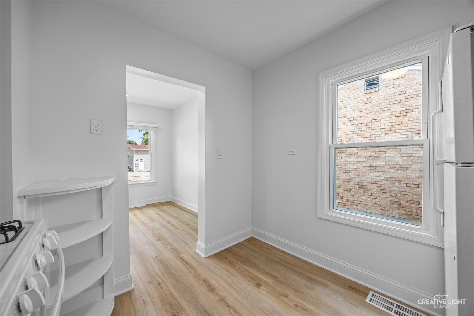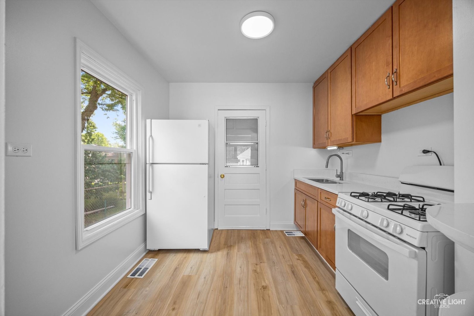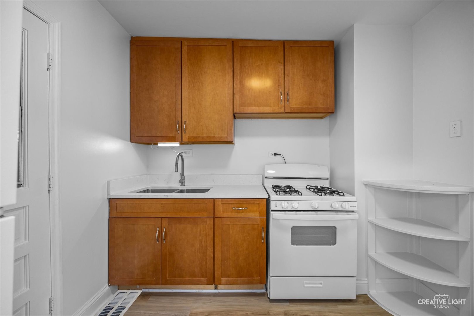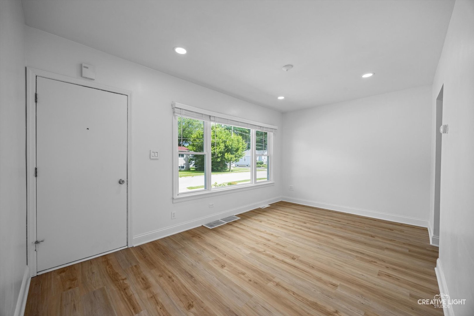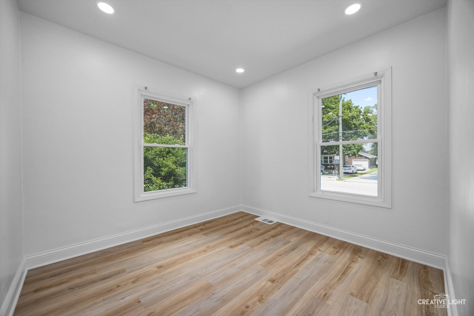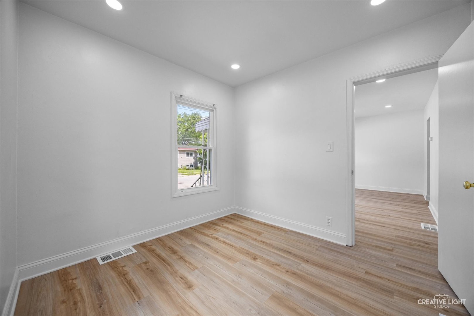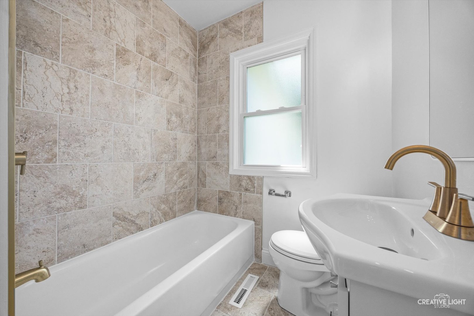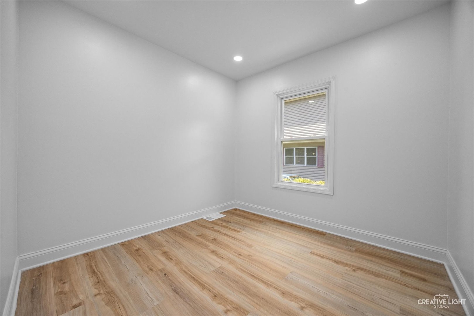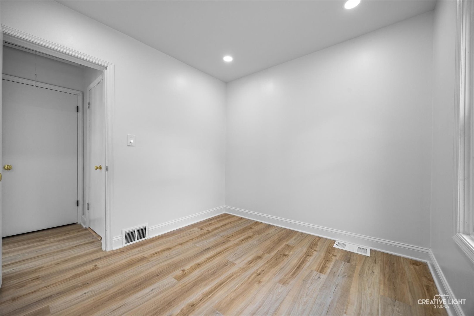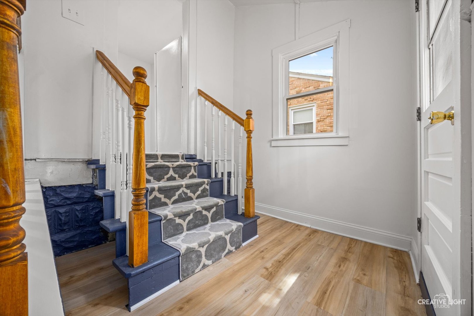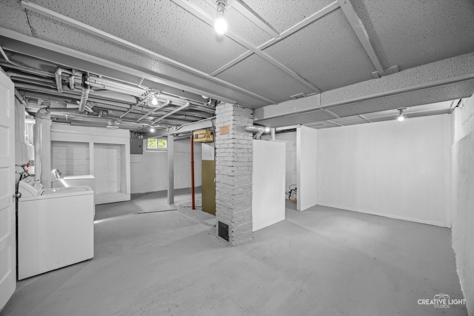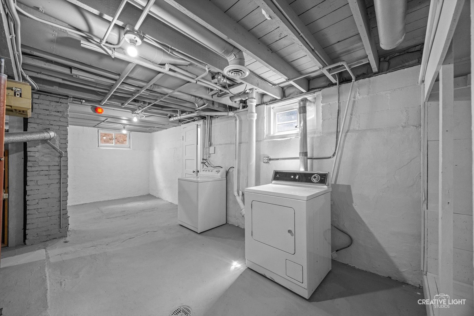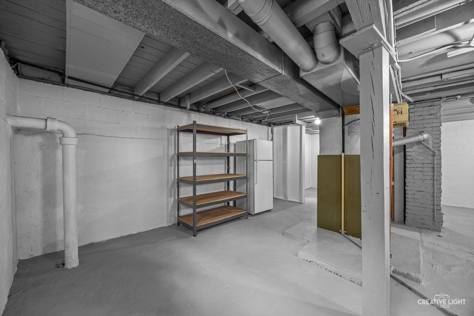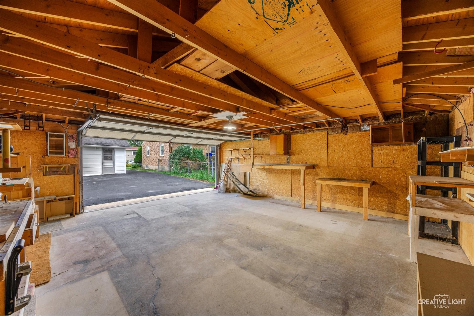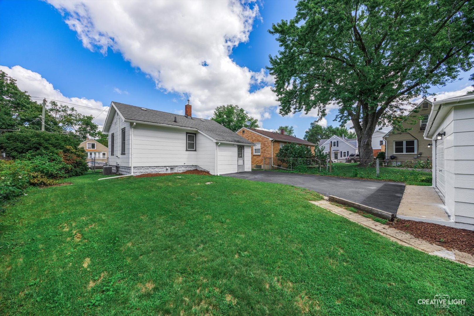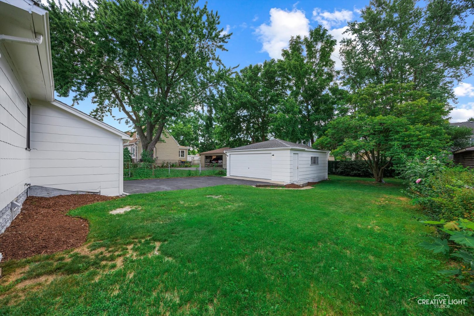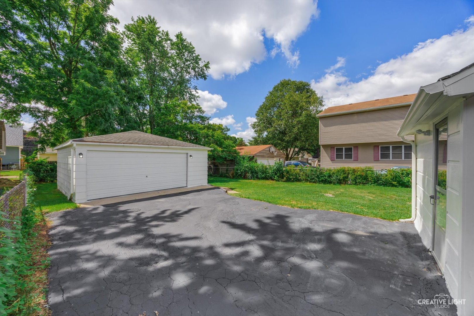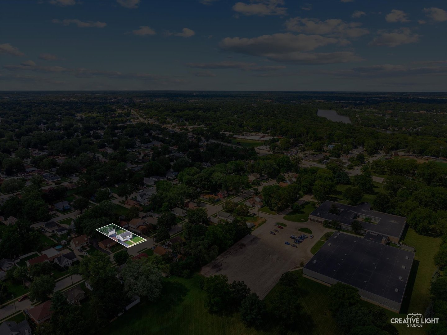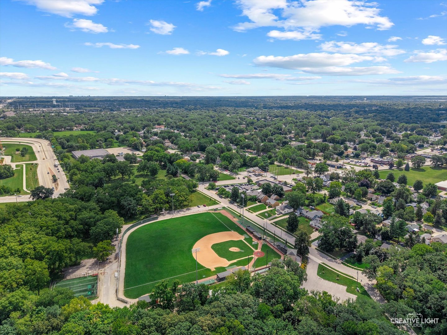Description
Welcome to 761 Stewart Avenue – Your Perfect Ranch Retreat! Nestled just minutes from Trout Park and the scenic Fox River, this charming ranch home offers the ideal blend of comfort, convenience, and style! Step inside and be greeted by an abundance of natural light that fills the living areas, creating a warm and inviting atmosphere. The beautiful bathroom showcases custom hardware and elegant floor-to-ceiling tile, adding a touch of luxury to your everyday routine. An oversized garage and full basement provide ample space for storage and hobbies. Step outside to your own private oasis – the meticulously landscaped yard offers the perfect setting to unwind and relax after a long day. If you’ve been searching for “the one”, look no further – this is the home you’ve been waiting for!
- Listing Courtesy of: Four Seasons Realty, Inc.
Details
Updated on October 2, 2025 at 1:37 pm- Property ID: MRD12480812
- Price: $224,900
- Bedrooms: 2
- Bathroom: 1
- Year Built: 1927
- Property Type: Single Family
- Property Status: Contingent
- Parking Total: 2
- Parcel Number: 06061040060000
- Water Source: Public
- Sewer: Public Sewer
- Buyer Agent MLS Id: MRD922897
- Days On Market: 7
- Purchase Contract Date: 2025-09-28
- Basement Bath(s): No
- Living Area: 0.158
- Cumulative Days On Market: 7
- Tax Annual Amount: 11.25
- Cooling: Central Air
- Asoc. Provides: None
- Parking Features: On Site,Detached,Garage
- Room Type: Bonus Room
- Stories: 1 Story
- Directions: Route 25 just North of I-90 to Stewart Avenue to Home
- Buyer Office MLS ID: MRD8093
- Association Fee Frequency: Not Required
- Living Area Source: Not Reported
- Township: Hanover
- ConstructionMaterials: Frame
- Contingency: Attorney/Inspection
- Subdivision Name: Trout Park
- Asoc. Billed: Not Required
Address
Open on Google Maps- Address 761 Stewart
- City Elgin
- State/county IL
- Zip/Postal Code 60120
- Country Cook
Overview
- Single Family
- 2
- 1
- 1927
Mortgage Calculator
- Down Payment
- Loan Amount
- Monthly Mortgage Payment
- Property Tax
- Home Insurance
- PMI
- Monthly HOA Fees
