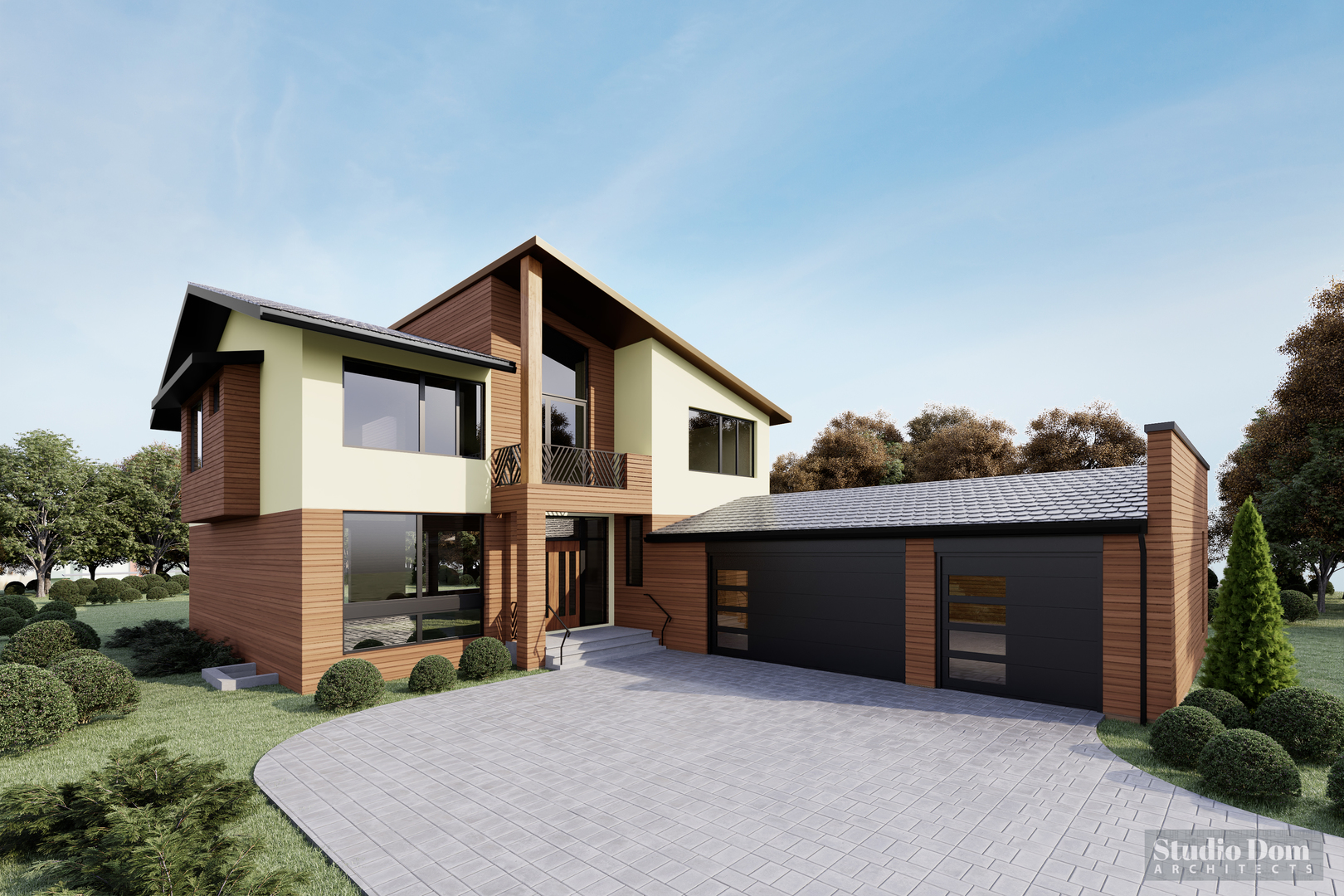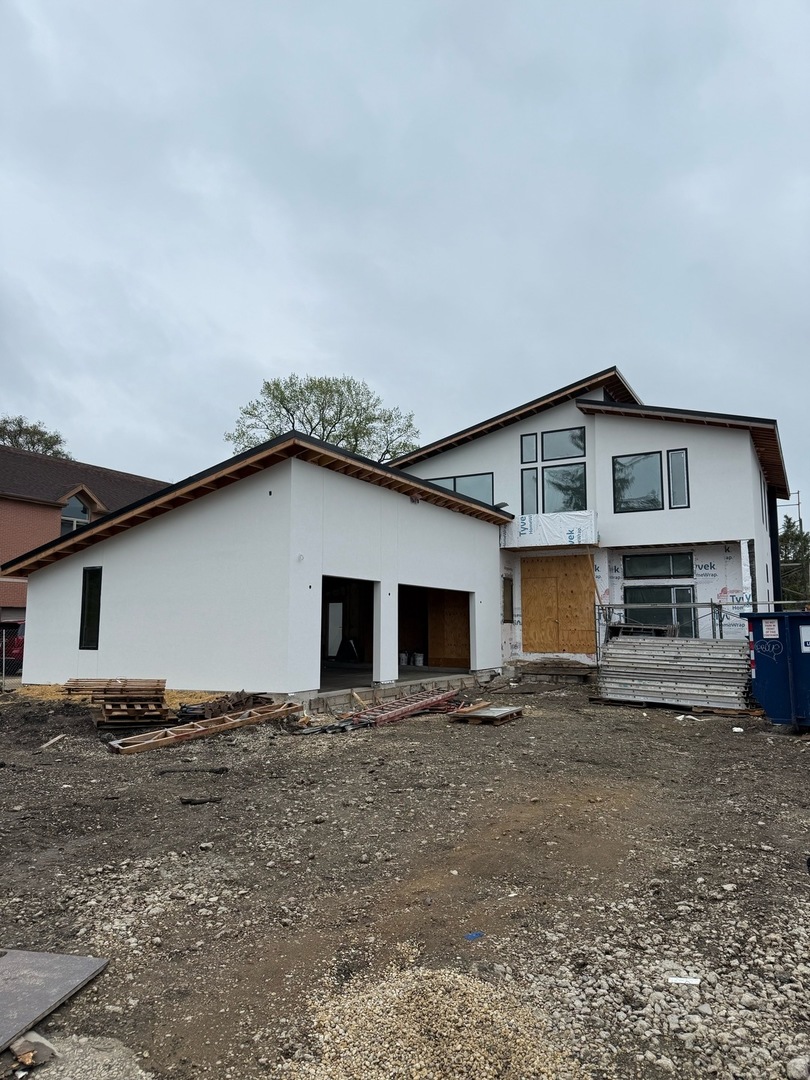Description
2 homes are sold, and 3 are still available-don’t miss your chance to choose some of the finishes. This is a sneak peek at five luxury new construction homes by a highly respected European developer, offering over 7,500 sq ft of elegance and comfort. Each residence features a gourmet kitchen with Thermador appliances and a 10′ island, white oak and tile flooring, triple-pane windows, spray foam insulation, a durable metal roof with a 50-year warranty, radiant heat in the primary bathroom, a private balcony, 8 ft interior doors, integrated speakers, security cameras, a 3-car attached garage, a main-level bedroom with full bath, and a finished basement with a full bathroom.
- Listing Courtesy of: KOMAR
Details
Updated on June 3, 2025 at 3:36 pm- Property ID: MRD12372749
- Price: $2,650,000
- Property Size: 7500 Sq Ft
- Bedrooms: 5
- Bathrooms: 6
- Year Built: 2024
- Property Type: Single Family
- Property Status: Active
- Parking Total: 3
- Parcel Number: 04043030310000
- Water Source: Public
- Sewer: Public Sewer
- Architectural Style: Contemporary
- Days On Market: 6
- Basement Bedroom(s): 1
- Basement Bath(s): Yes
- Living Area: 0.5
- Fire Places Total: 1
- Cumulative Days On Market: 6
- Roof: Metal
- Cooling: Central Air
- Electric: 200+ Amp Service
- Asoc. Provides: None
- Appliances: Double Oven,Microwave,Dishwasher,High End Refrigerator,Washer,Dryer,Disposal,Stainless Steel Appliance(s),Cooktop,Oven,Range Hood
- Parking Features: Concrete,Garage Door Opener,Heated Garage,On Site,Garage Owned,Attached,Garage
- Room Type: Balcony/Porch/Lanai,Bedroom 5,Bedroom 6,Deck
- Community: Curbs,Sidewalks,Street Lights
- Stories: 2 Stories
- Directions: 94 Hwy left on Dundee rd right to greenwood rd
- Association Fee Frequency: Not Required
- Living Area Source: Builder
- Elementary School: Westmoor Elementary School
- Middle Or Junior School: Northbrook Junior High School
- High School: Glenbrook North High School
- Township: Northfield
- ConstructionMaterials: Stucco,Stone
- Interior Features: Sauna,1st Floor Bedroom,Walk-In Closet(s),Open Floorplan,Granite Counters,Pantry
- Asoc. Billed: Not Required
Address
Open on Google Maps- Address 771 Greenwood
- City Northbrook
- State/county IL
- Zip/Postal Code 60062
- Country Cook
Overview
- Single Family
- 5
- 6
- 7500
- 2024
Mortgage Calculator
- Down Payment
- Loan Amount
- Monthly Mortgage Payment
- Property Tax
- Home Insurance
- PMI
- Monthly HOA Fees


