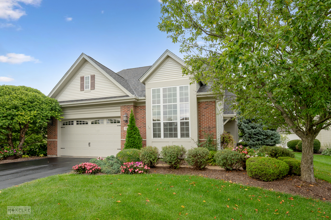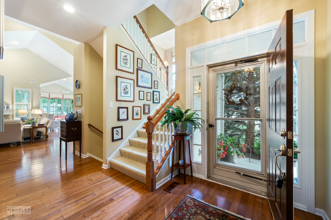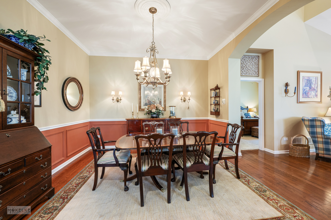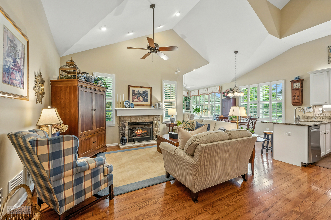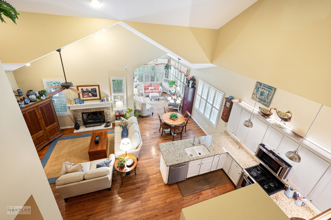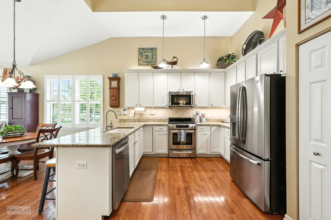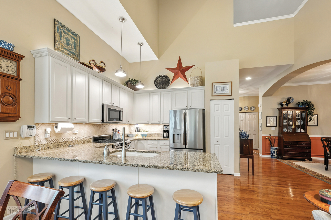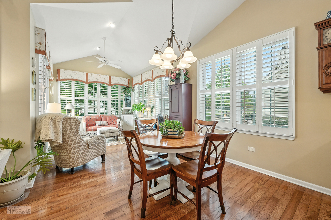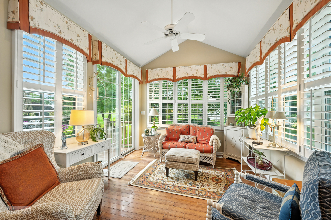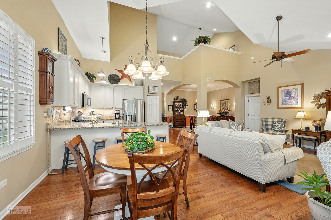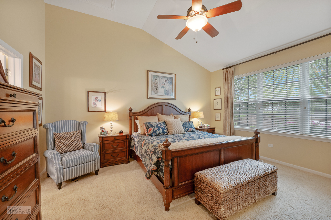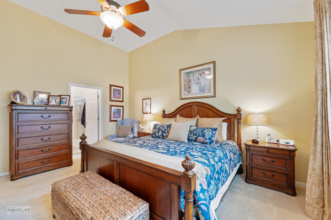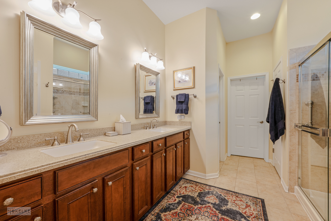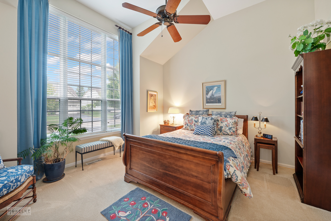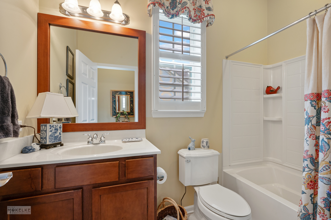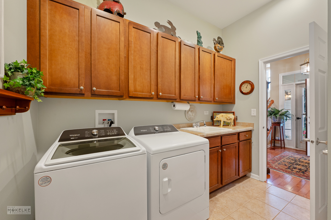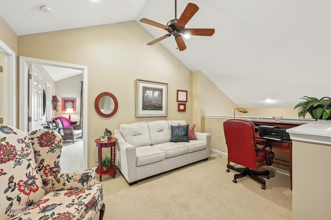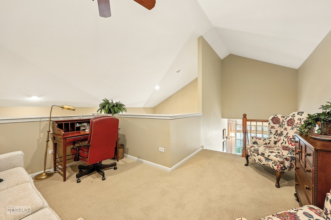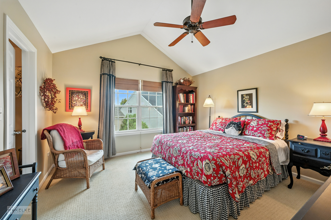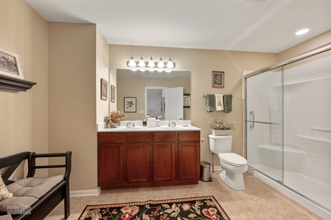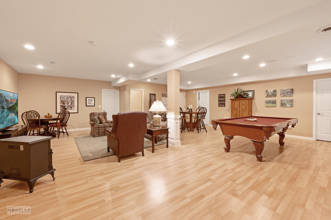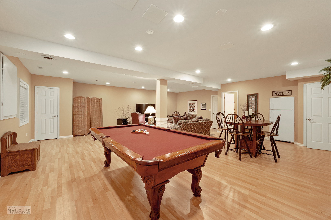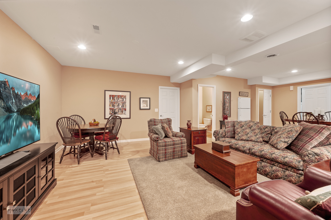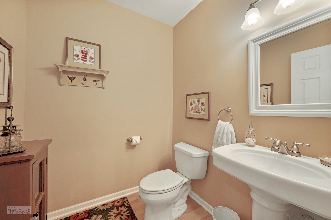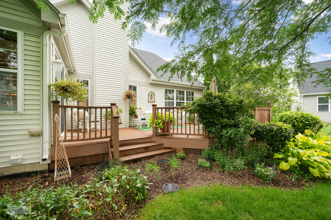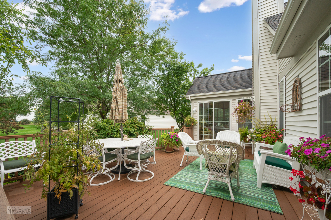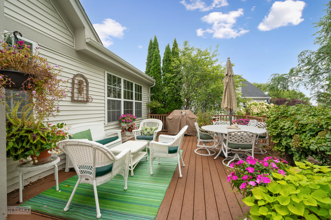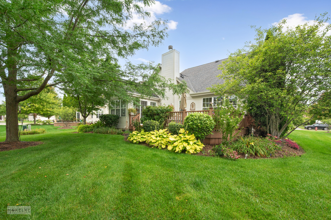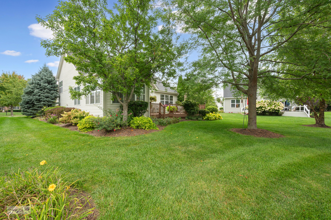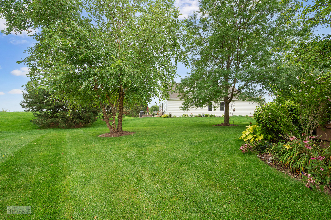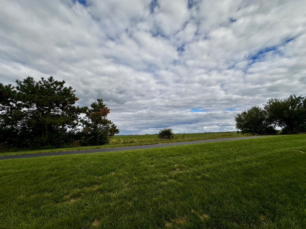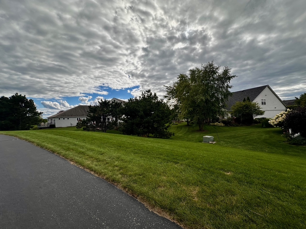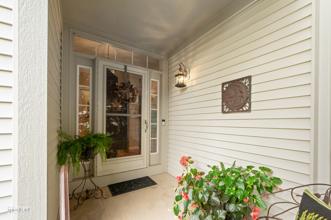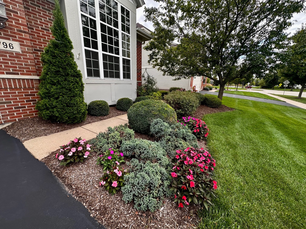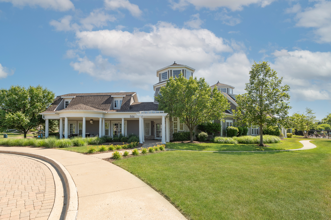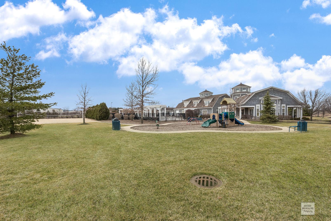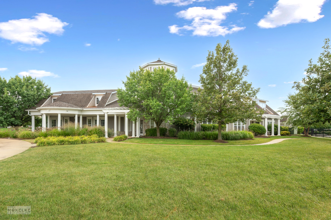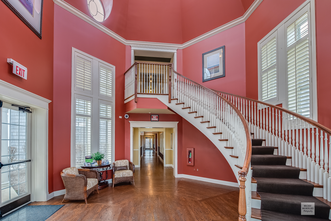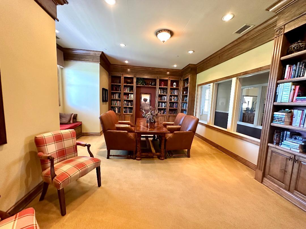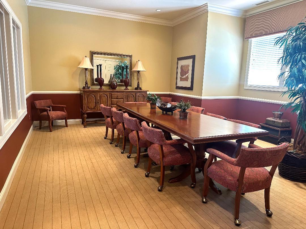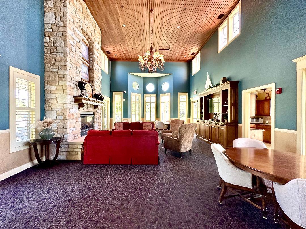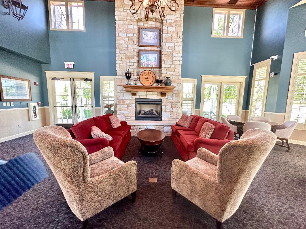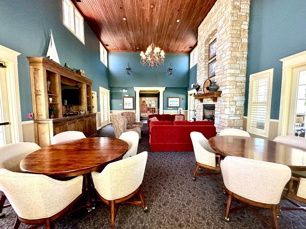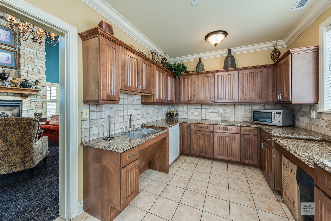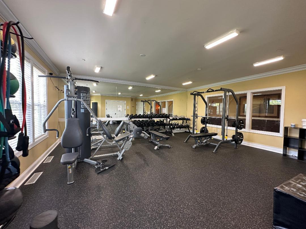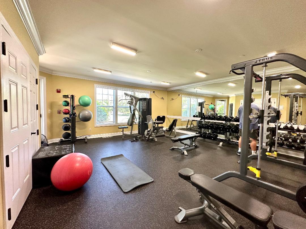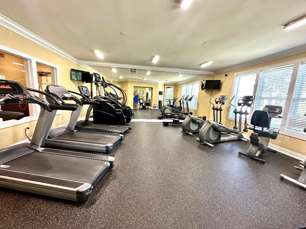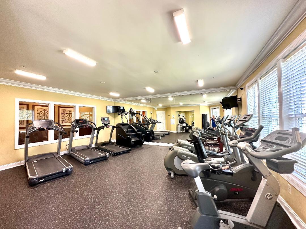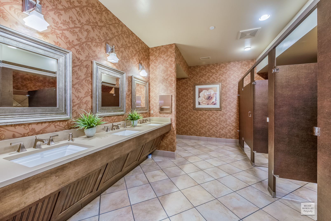Description
Simply stunning! This lushly landscaped & extremely well maintained (1 owner home) is just what you’ve been waiting for. Quality craftsmanship throughout, with architectural ceilings, gleaming hardwood floors & updated kitchen. The list of upgrades goes on & on! Formal dining room can also be used as a living room or home office. The great room has large windows overlooking the maintenance free deck, allowing for lots of natural light . Gourmet kitchen has white cabinetry, granite counter tops, stainless steel appliances & pantry closet, the perfect place for your culinary creations. Spacious eating area opens to the sunroom & the party sized deck with lush landscaping & shrubbery providing privacy. Highly desirable & sought after 1st floor primary suite with vaulted ceiling, walk in closet with organizer & also includes a private bath with shower & dual sinks with gentlemen’s height Maple cabinetry. Convenient 1st floor laundry. Generous sized 2nd bedroom/office & full guest bath are located on main floor. Upstairs you will find a loft, 3rd bedroom & 3rd full bath that are the ideal get away for extended living or overnight guests. Need more room? The finished basement would make a wonderful art studio, mancave, crafting & sewing area or use as recreational/home theatre, it also includes a half bath! The cemented crawl space has tons of storage, too. Many newer items to ease your mind…furnace 2018, air conditioner 2023 & roof 2023 plus most kitchen appliances 2022. Prime lot backing to the serene walking path & fields behind. Located in a beautiful clubhouse community w/family & adult pools, tennis/pickleball courts, park, ponds & walking trails. Minutes to major amenities. This is an ACTIVE ADULT 55+ community. No more shoveling snow or grass to mow, the HOA takes care of that so you can lived the life you’ve earned!
- Listing Courtesy of: Coldwell Banker Real Estate Group
Details
Updated on September 26, 2025 at 11:32 am- Property ID: MRD12455446
- Price: $500,000
- Property Size: 2583 Sq Ft
- Bedrooms: 3
- Bathrooms: 3
- Year Built: 2007
- Property Type: Single Family
- Property Status: Contingent
- HOA Fees: 150
- Parking Total: 2
- Parcel Number: 0321227003
- Water Source: Public
- Sewer: Public Sewer
- Architectural Style: Traditional
- Buyer Agent MLS Id: MRD239500
- Days On Market: 22
- Purchase Contract Date: 2025-09-25
- Basement Bath(s): No
- Living Area: 0.23
- Fire Places Total: 1
- Cumulative Days On Market: 22
- Tax Annual Amount: 850.75
- Roof: Asphalt
- Cooling: Central Air
- Electric: Circuit Breakers
- Asoc. Provides: Clubhouse,Exercise Facilities,Pool,Lawn Care,Snow Removal
- Appliances: Range,Microwave,Dishwasher,Refrigerator,Washer,Dryer,Disposal,Stainless Steel Appliance(s),Water Softener Owned,Humidifier
- Parking Features: Asphalt,Garage Door Opener,On Site,Garage Owned,Attached,Garage
- Room Type: Breakfast Room,Loft,Recreation Room,Heated Sun Room,Foyer,Storage
- Community: Clubhouse,Park,Pool,Tennis Court(s),Lake,Curbs,Sidewalks,Street Lights,Street Paved
- Stories: 2 Stories
- Directions: Rt34 to Douglas S- Wolfs Crossing W- Southbury Blvd S- Colchester
- Buyer Office MLS ID: MRD25792
- Association Fee Frequency: Quarterly
- Living Area Source: Assessor
- Elementary School: Southbury Elementary School
- Middle Or Junior School: Traughber Junior High School
- High School: Oswego High School
- Township: Oswego
- Bathrooms Half: 1
- ConstructionMaterials: Vinyl Siding,Brick
- Contingency: Attorney/Inspection
- Interior Features: Vaulted Ceiling(s),1st Floor Bedroom,1st Floor Full Bath,Walk-In Closet(s),Granite Counters
- MRD MASTER ASSOC FEE: 215
- Subdivision Name: Southbury
- Asoc. Billed: Quarterly
Address
Open on Google Maps- Address 796 Colchester
- City Oswego
- State/county IL
- Zip/Postal Code 60543
- Country Kendall
Overview
- Single Family
- 3
- 3
- 2583
- 2007
Mortgage Calculator
- Down Payment
- Loan Amount
- Monthly Mortgage Payment
- Property Tax
- Home Insurance
- PMI
- Monthly HOA Fees
