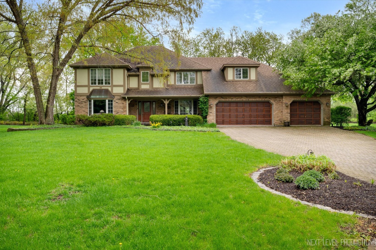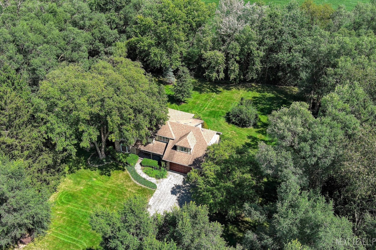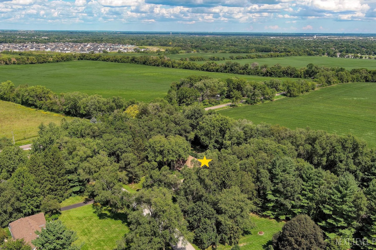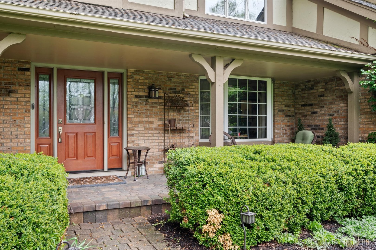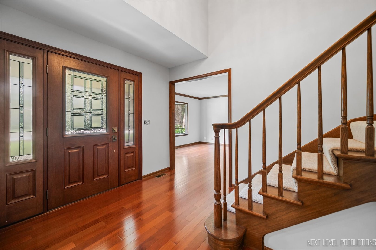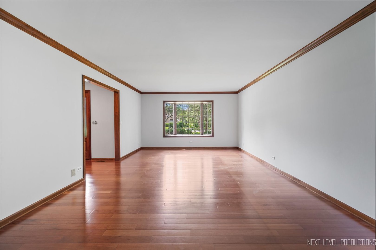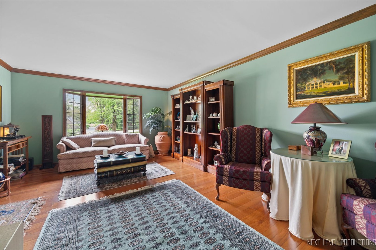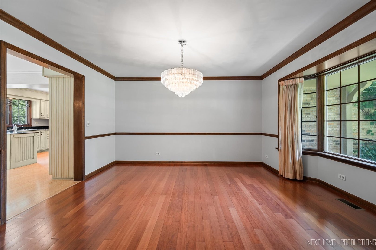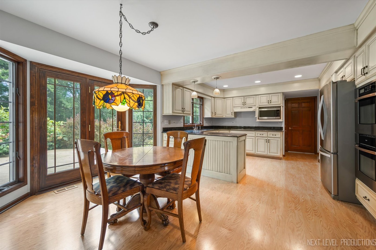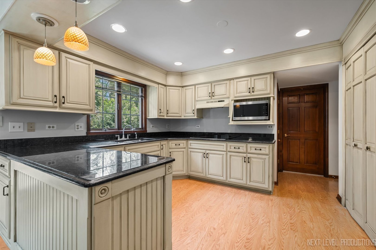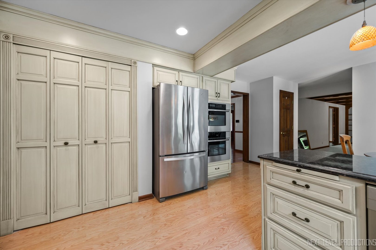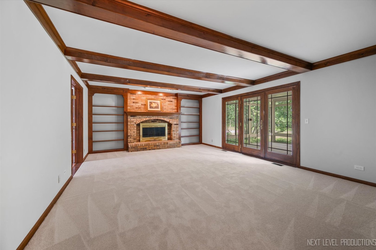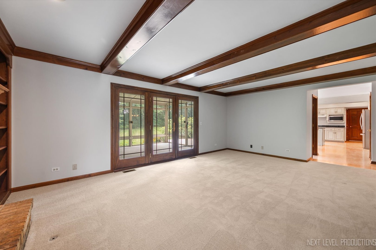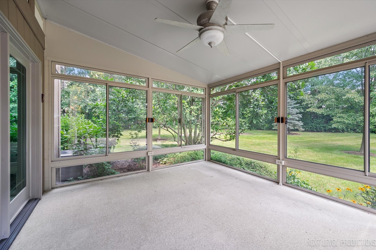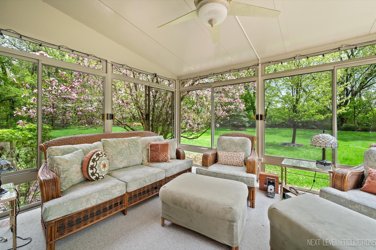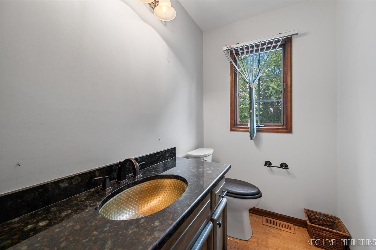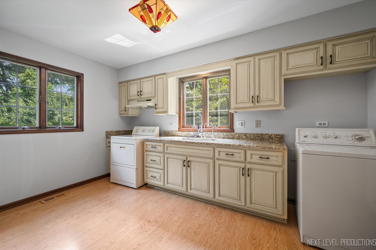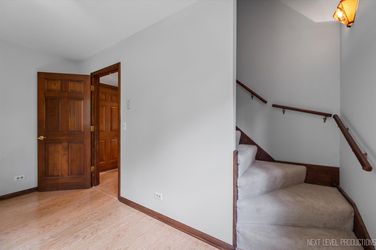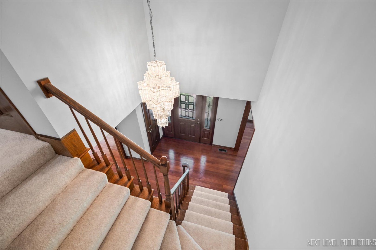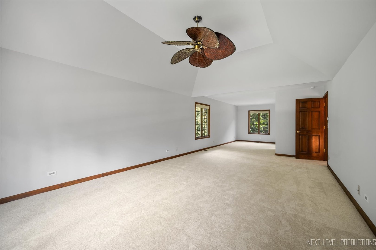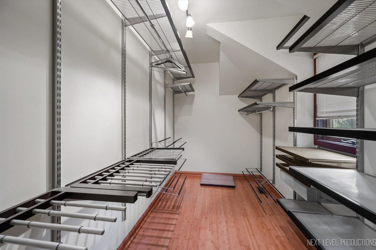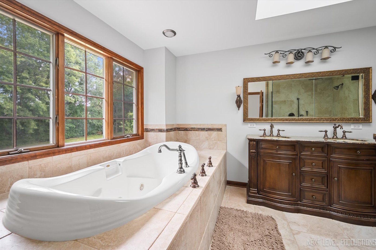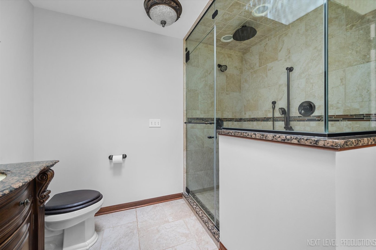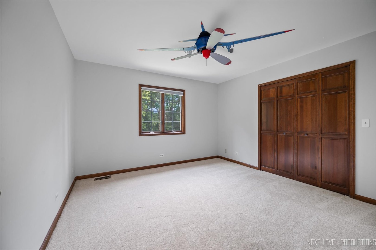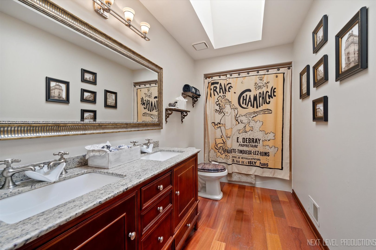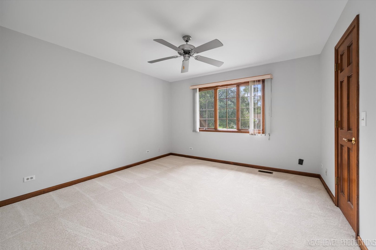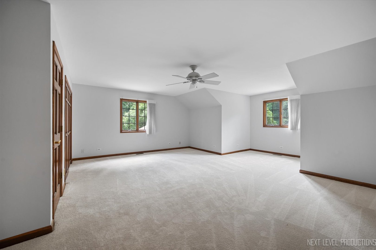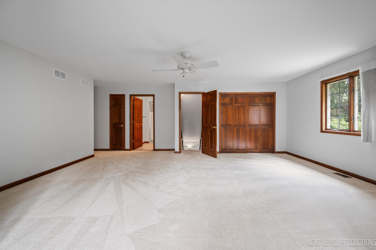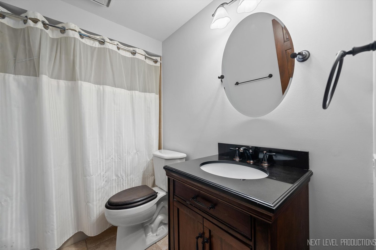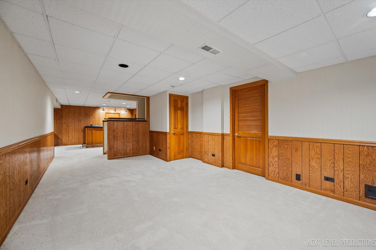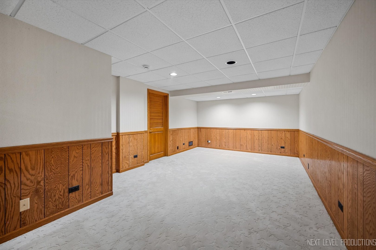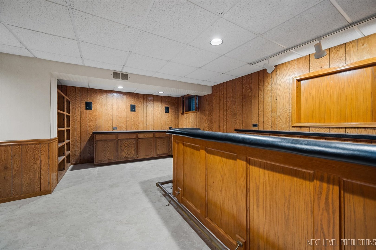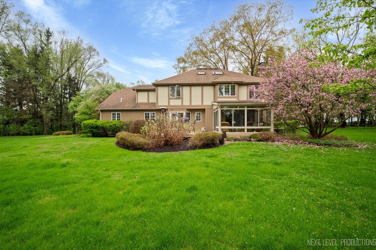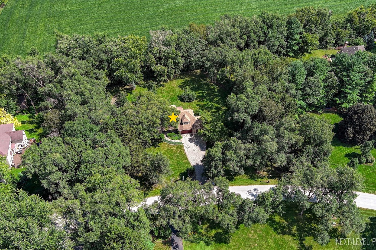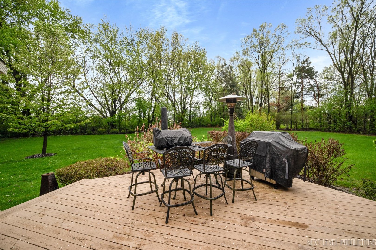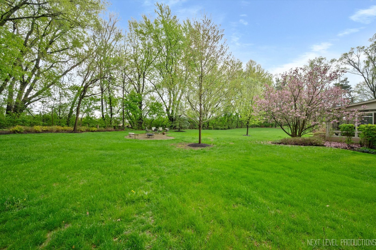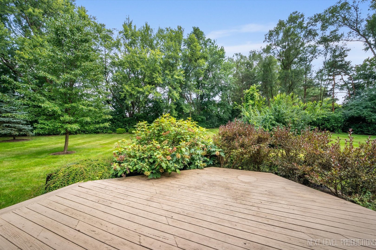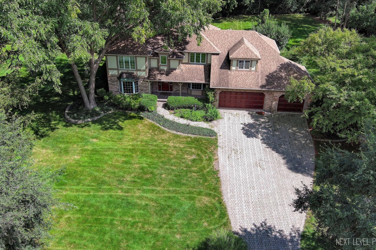Description
Gorgeous John Hall custom home on a stunning wooded lot in The Hastings! The west facing covered front porch is a wonderful place to end your day and witness a sunset or two! Welcome into the open 2-story split foyer with African Moabi hardwood floors! The formal living room and dining rooms also have African Moabi floors plus thick crown molding. The updated kitchen with custom glazed cabinetry and SS appliances. The family room offers a beamed ceiling, fireplace and it leads out to the sunroom which will surely be the favorite space in the home with panoramic views of the yard! The convenient main floor laundry room is set-up to be an in-law/nanny kitchen and has a 2nd staircase leading to the 2nd floor. Primary bedroom suite with volume ceiling, walk-in closet and amazing bath remodel with custom granite top vanity, big soaker tub and steam shower of your dreams! Three additional bedrooms, one with an en-suite updated bath and the full hall bath is redone as well. There is a full finished basement with abundant storage too. Three car garage. The large deck off kitchen and screened porch overlook a deep back yard with firepit too! New paint and carpeting throughout! The exceptional location is just minutes west of Randall Road. The Meissner Corron Forest Preserve is nearby as well.
- Listing Courtesy of: RE/MAX All Pro - St Charles
Details
Updated on November 22, 2025 at 11:49 am- Property ID: MRD12505492
- Price: $685,000
- Property Size: 3540 Sq Ft
- Bedrooms: 4
- Bathrooms: 3
- Year Built: 1988
- Property Type: Single Family
- Property Status: Contingent
- HOA Fees: 500
- Parking Total: 3
- Parcel Number: 0802452001
- Water Source: Well
- Sewer: Septic Tank
- Architectural Style: Traditional
- Buyer Agent MLS Id: MRD231284
- Days On Market: 25
- Purchase Contract Date: 2025-11-21
- Basement Bath(s): No
- Living Area: 1.26
- Fire Places Total: 1
- Cumulative Days On Market: 25
- Tax Annual Amount: 1106.25
- Roof: Asphalt
- Cooling: Central Air
- Electric: Circuit Breakers,200+ Amp Service
- Asoc. Provides: Insurance
- Appliances: Double Oven,Microwave,Dishwasher,Refrigerator,Washer,Dryer,Stainless Steel Appliance(s),Humidifier
- Parking Features: Brick Driveway,Garage Door Opener,Garage,Yes,Garage Owned,Attached
- Room Type: Recreation Room,Sitting Room,Storage,Sun Room
- Community: Park,Pool,Street Paved
- Stories: 2 Stories
- Directions: Silver Glen Rd (W of Randall Rd & E of Corron Rd) to Hastings Dr (S)
- Buyer Office MLS ID: MRD23705
- Association Fee Frequency: Not Required
- Living Area Source: Estimated
- Elementary School: Wasco Elementary School
- Middle Or Junior School: Thompson Middle School
- High School: St Charles North High School
- Township: Campton
- Bathrooms Half: 1
- ConstructionMaterials: Brick
- Contingency: Financing
- Interior Features: Cathedral Ceiling(s),Wet Bar,In-Law Floorplan,1st Floor Full Bath
- Subdivision Name: The Hastings
- Asoc. Billed: Not Required
Address
Open on Google Maps- Address 7N075 Hastings
- City St. Charles
- State/county IL
- Zip/Postal Code 60175
- Country Kane
Overview
- Single Family
- 4
- 3
- 3540
- 1988
Mortgage Calculator
- Down Payment
- Loan Amount
- Monthly Mortgage Payment
- Property Tax
- Home Insurance
- PMI
- Monthly HOA Fees
