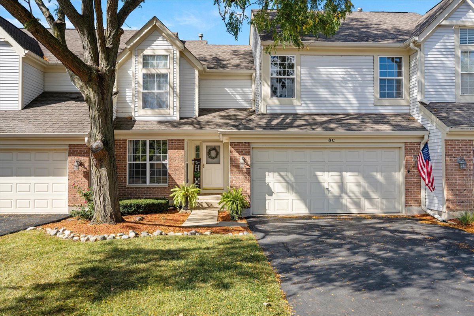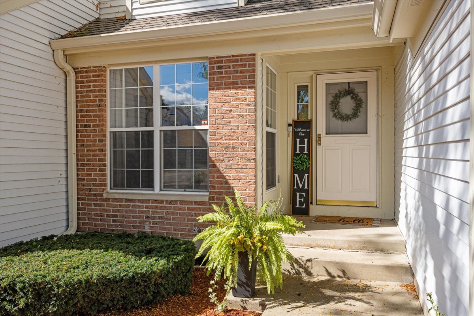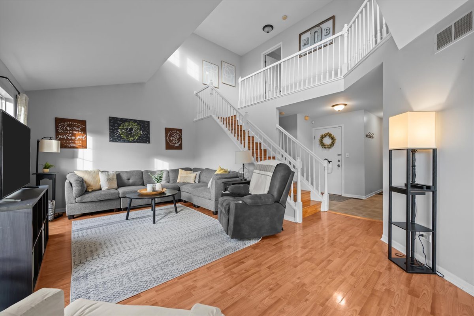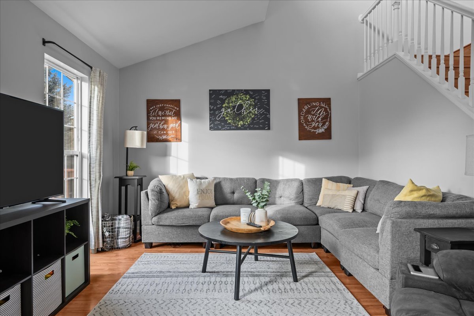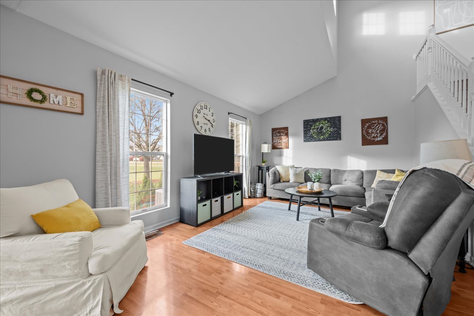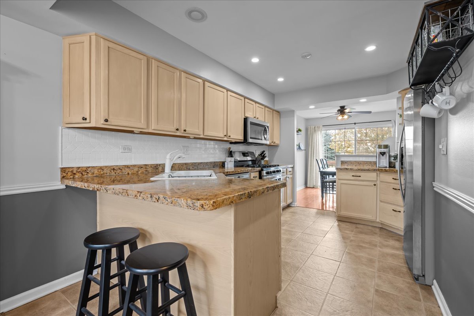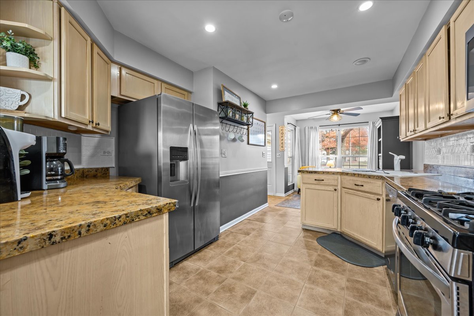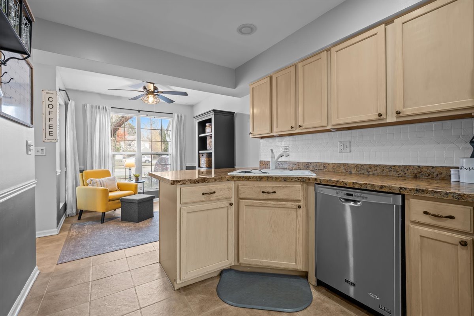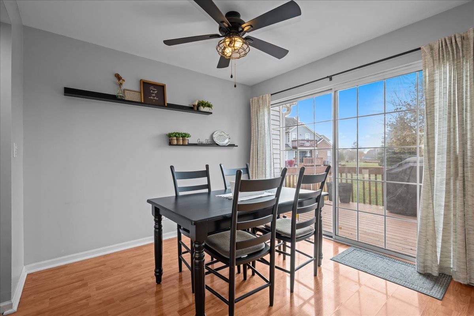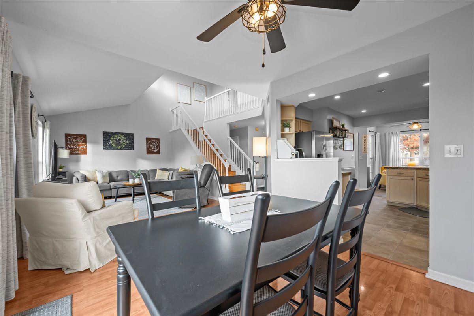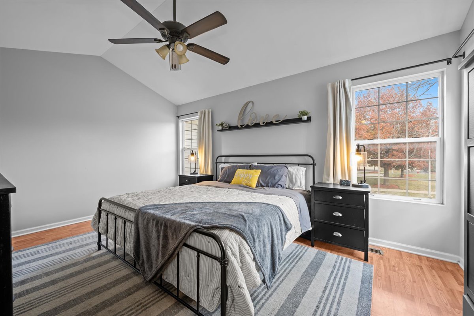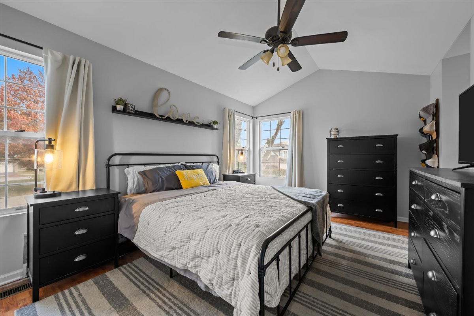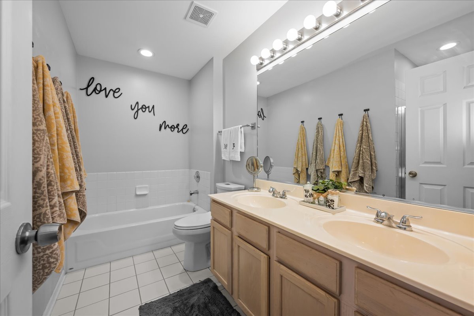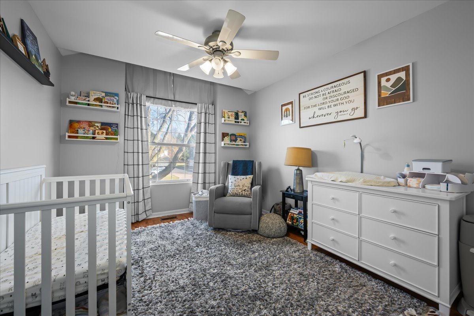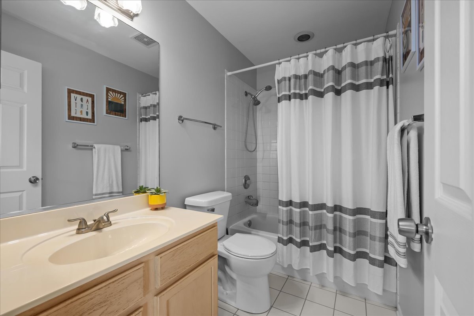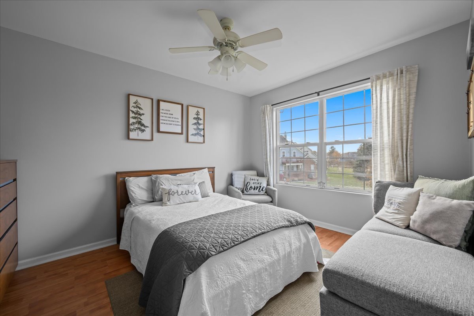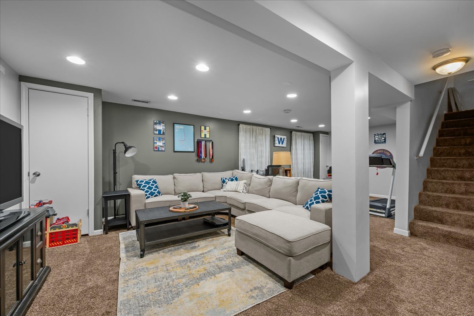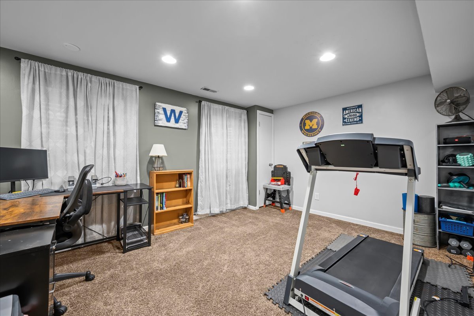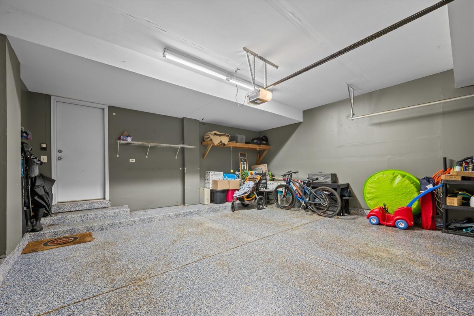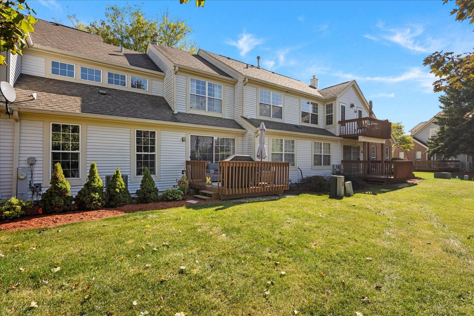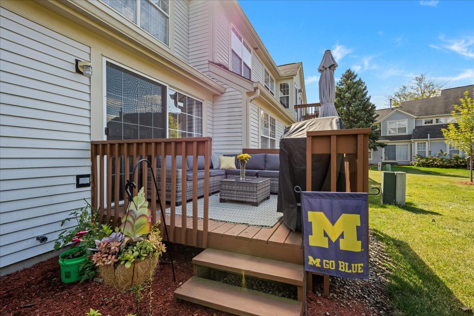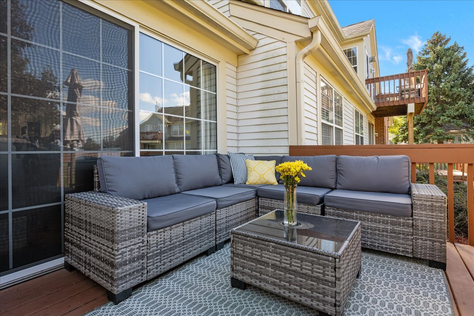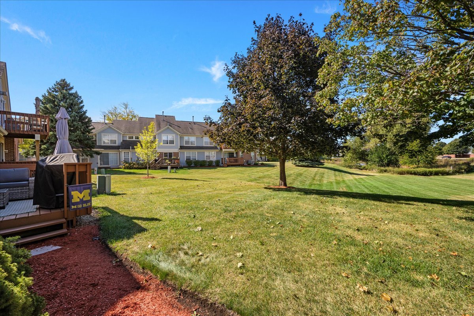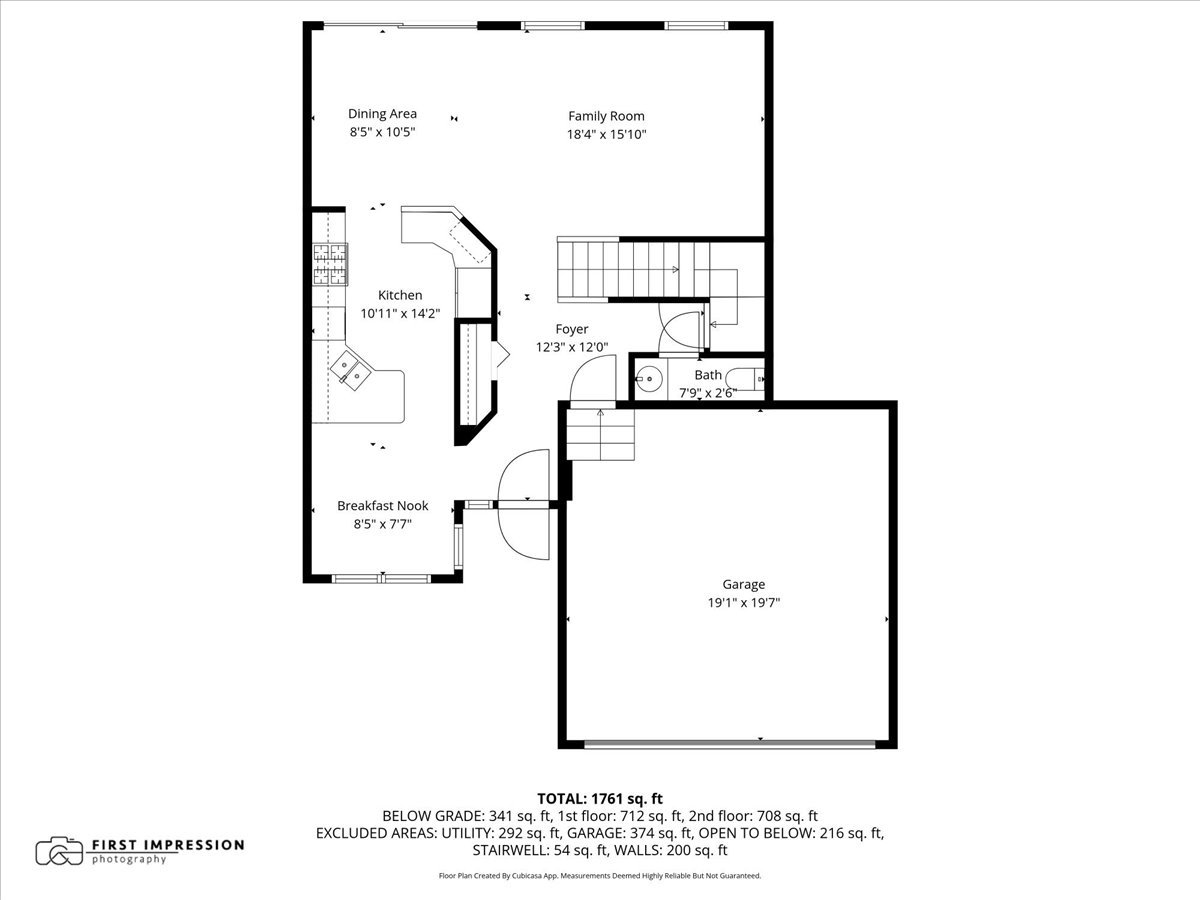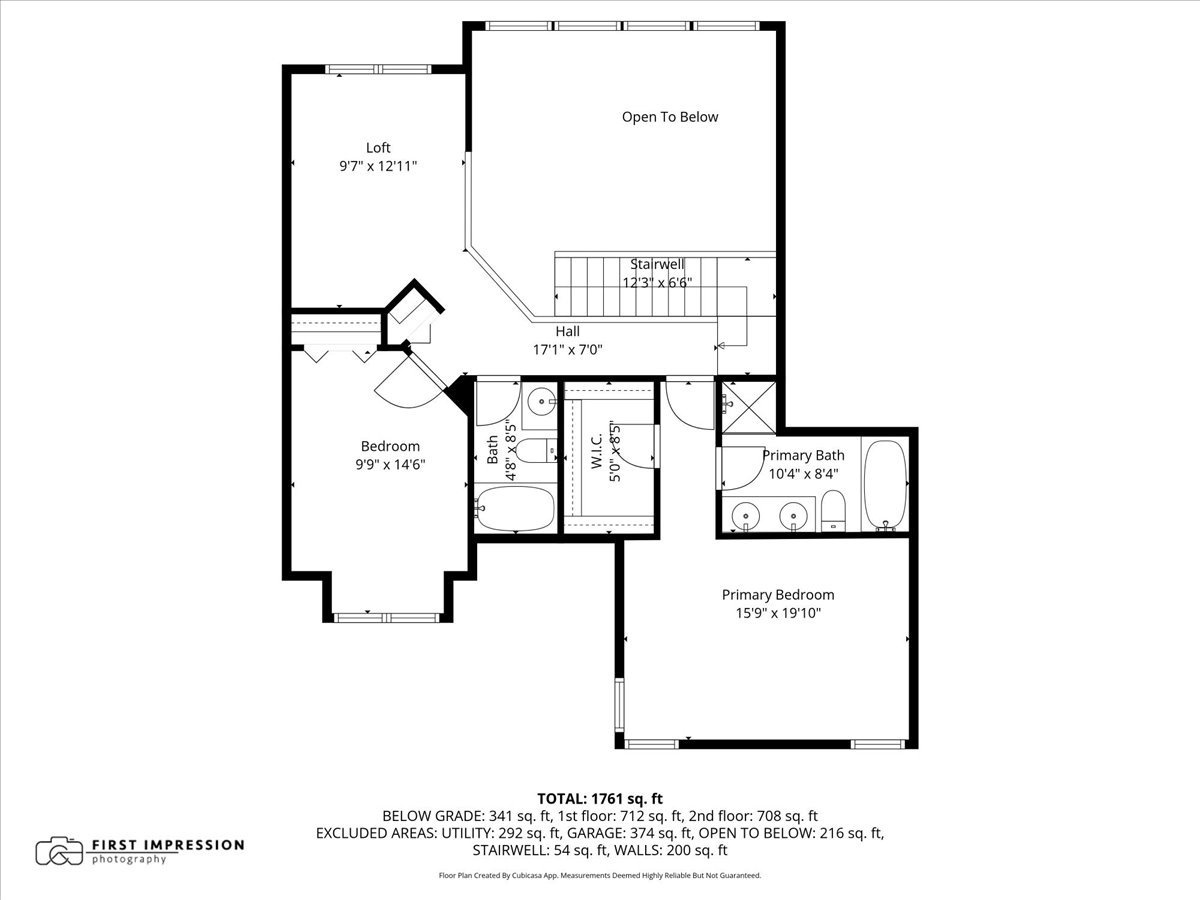Description
Welcome home to this move in ready townhome offering lots of space, style, and comfort in every corner! Featuring 2 bedrooms plus a full-sized loft that can easily serve as a home office or be converted to a 3rd bedroom, and 2.1 bathrooms, this home has it all. The bright and open main level includes a 2-story living room filled with natural light, a separate dining area, and a large eat-in kitchen with abundant cabinetry and heated flooring (heating element present but never used, as-is). Step outside to the large deck overlooking open space, perfect for relaxing or entertaining. The primary bedroom suite boasts vaulted ceilings, a spacious walk-in closet, and a large ensuite bath with separate shower, creating the perfect get ready space. The finished basement adds even more living areas and lots of storage. The garage is fully finished with epoxy floors and painted walls, complemented by a private 4-car driveway – a rare find! Conveniently located just minutes from the Randall Road corridor for all your shopping and dining needs, and a quick 15-minute drive to downtown St. Charles, this home combines comfort, convenience, and a touch of luxury. Premier Home warranty Included.
- Listing Courtesy of: Berkshire Hathaway HomeServices Starck Real Estate
Details
Updated on November 19, 2025 at 12:52 am- Property ID: MRD12431528
- Price: $320,000
- Property Size: 1524 Sq Ft
- Bedrooms: 2
- Bathrooms: 2
- Year Built: 1997
- Property Type: Townhouse
- Property Status: Contingent
- HOA Fees: 268
- Parking Total: 2
- Parcel Number: 0634152072
- Water Source: Public
- Sewer: Public Sewer
- Buyer Agent MLS Id: MRD8423
- Days On Market: 5
- Purchase Contract Date: 2025-11-18
- Basement Bath(s): No
- Cumulative Days On Market: 5
- Tax Annual Amount: 521.18
- Roof: Asphalt
- Cooling: Central Air
- Asoc. Provides: Insurance,Lawn Care,Snow Removal
- Appliances: Range,Microwave,Dishwasher,Refrigerator,Washer,Dryer,Disposal,Stainless Steel Appliance(s),Gas Oven
- Parking Features: Asphalt,Concrete,Garage Door Opener,Yes,Garage Owned,Attached,Garage
- Room Type: Loft,Storage
- Directions: Randall to Hopps, E to Ione or Rt 31 to Spring St (turns into Hopps) to Ione
- Buyer Office MLS ID: MRD638
- Association Fee Frequency: Not Required
- Living Area Source: Assessor
- Elementary School: Fox Meadow Elementary School
- Middle Or Junior School: Kenyon Woods Middle School
- High School: South Elgin High School
- Township: Elgin
- Bathrooms Half: 1
- ConstructionMaterials: Aluminum Siding,Brick
- Contingency: Attorney/Inspection
- Interior Features: Vaulted Ceiling(s),Walk-In Closet(s)
- Subdivision Name: Fox Hollow
- Asoc. Billed: Not Required
Address
Open on Google Maps- Address 8 Ione
- City South Elgin
- State/county IL
- Zip/Postal Code 60177
- Country Kane
Overview
- Townhouse
- 2
- 2
- 1524
- 1997
Mortgage Calculator
- Down Payment
- Loan Amount
- Monthly Mortgage Payment
- Property Tax
- Home Insurance
- PMI
- Monthly HOA Fees
