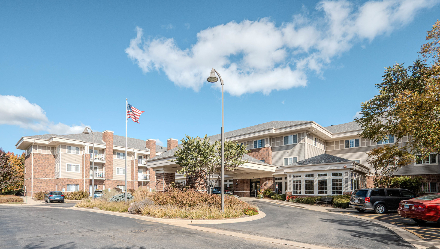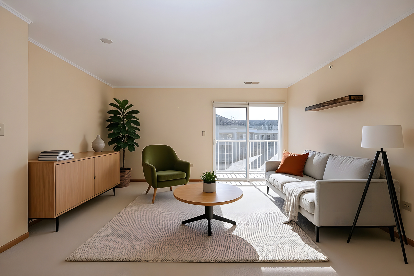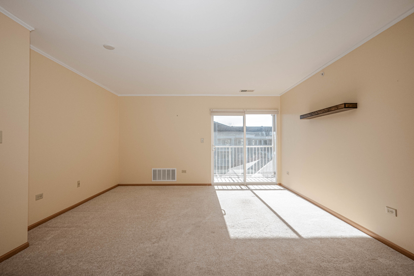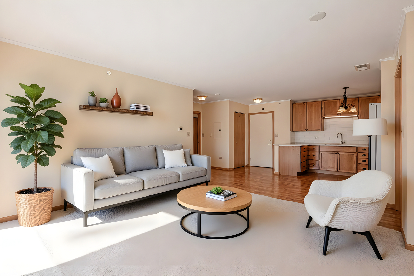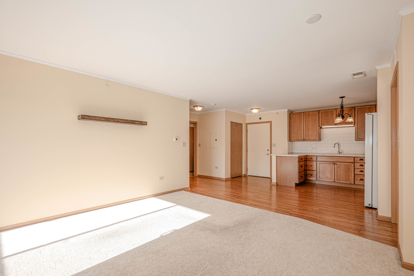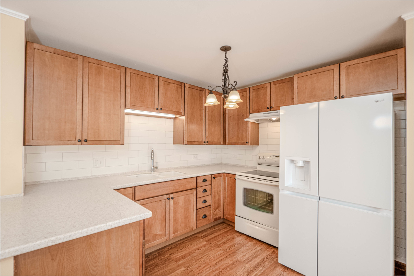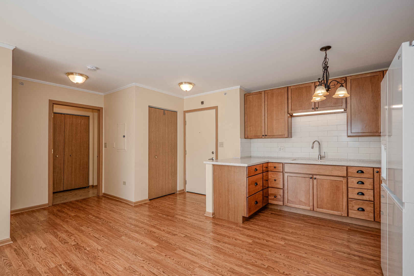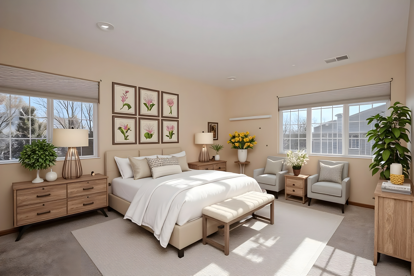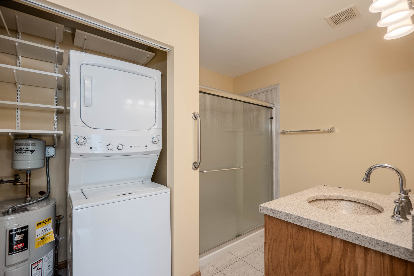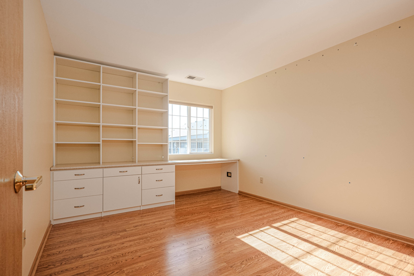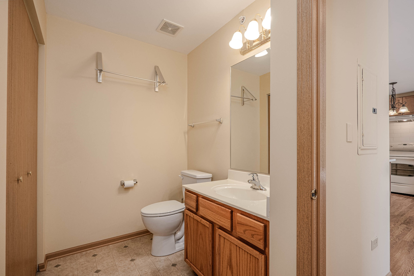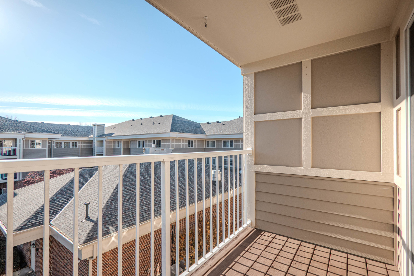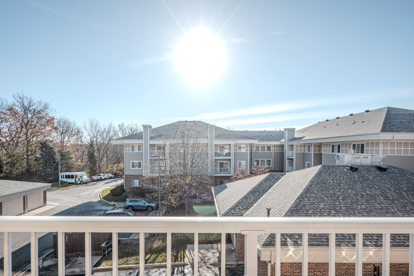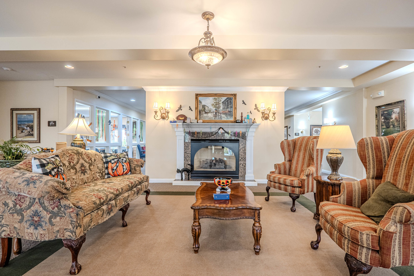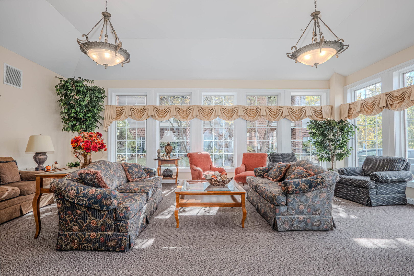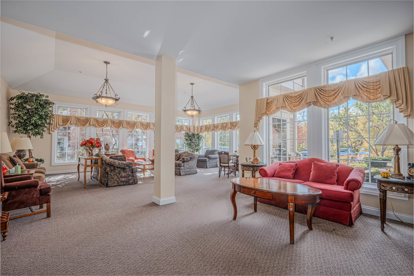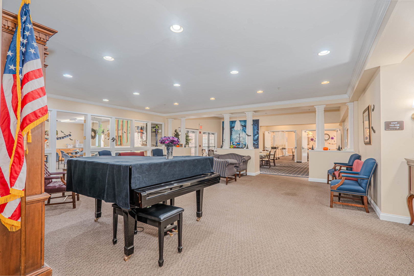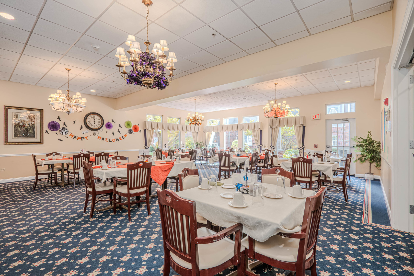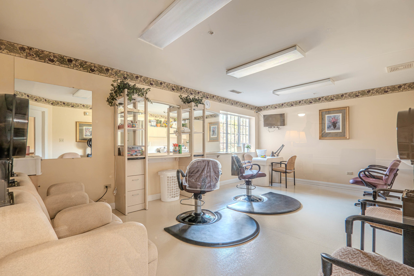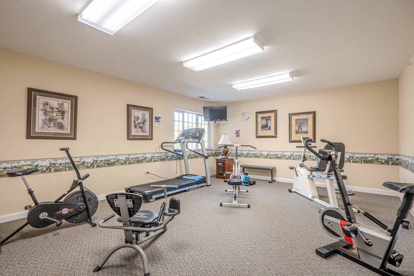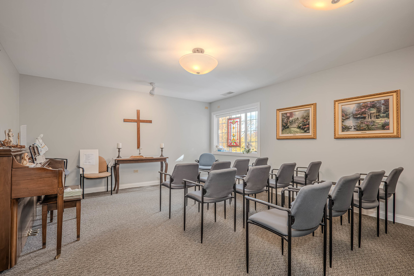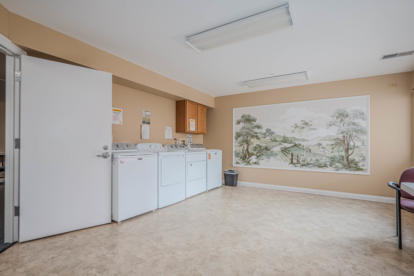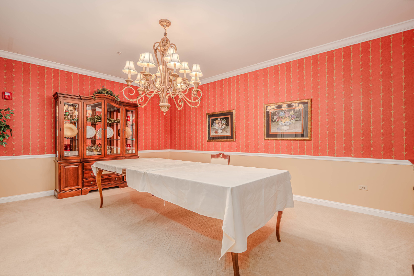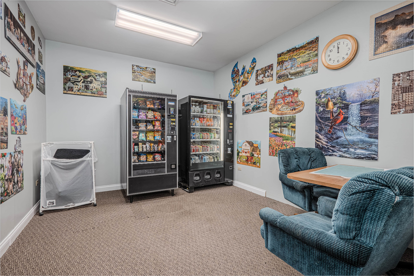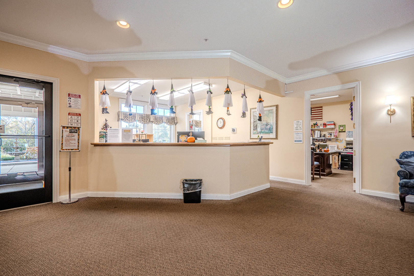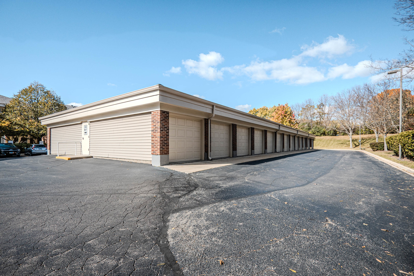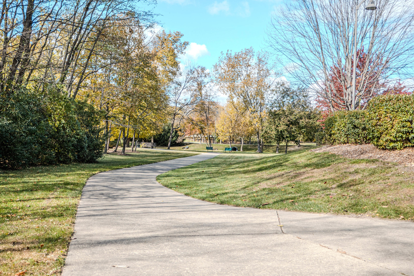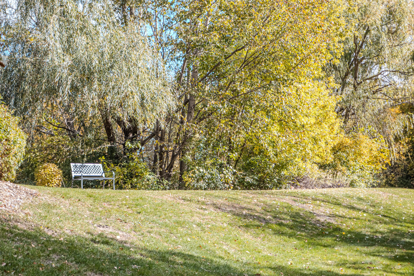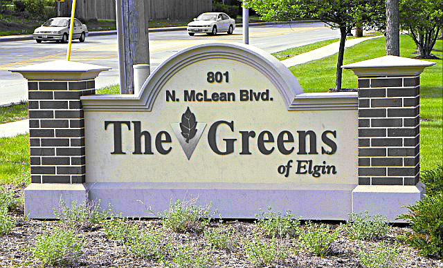Description
Are You Looking for ‘Care-Free & Low-Key’ 55+ Independent Living? Welcome to the Greens of Elgin, a Well-Established Adult Residential Community, Where Savvy Seniors Enjoy Value-Laden Amenities and Services! Set Back Off the Main Road From N McLean Blvd & Located in a Quiet Area of Elgin – Recently Crowned the #1 Safest & Most Affordable City in the United States! Surrounded by Nature & Greenery, This Well-Maintained Building Offers Resort-Style Living With Easy Access to an Array of On-Site Amenities Including Dining Services, Fitness Center, Chapel w/ Onsite Services, Library, Beauty Shop & Nail Salon, and a Dynamic Calendar of Social Activities! The Greens is a Perfect Blend of Thoughtful Design, Catering to Mature Residents, While Fostering a Strong Sense of Community! About the Residence: This Move-in Ready 2 Bed | 1.1 Bath South Facing Unit is Situated on the Sought After & Rarely Available 3rd Floor Corner (w/ an Extra East Facing Window) in the Newest Wing of the Building, Completed in 2005! At a Comfortable 975 sq ft, You Have Plenty of Space to Make This Your Private Oasis! Step Inside Your Gorgeous Kitchen w/ All Maple Cabinetry, Beautiful Solid Surface Countertops, Deep Oversized Porcelain Sink (2020) & Well Maintained Appliances, Including a Stove & Newer Refrigerator (2021)! This Unit Includes Pergo Flooring (2020), Carpeting (2020) & Upgraded Bali Top-Down Bottom-Up Blinds (2020)! Step Inside Your Master Bedroom w/ Tastefully Updated Full Ensuite Bath Featuring Beige Vanity w/ Solid Surface Countertop (2020), New Toilet (2020), New Vinyl Square Flooring (2020), Easy-Access Step-in Shower for Enhanced Safety, Strong Shower Door, Extra Tall Linen Cabinet, a Convenient In-Unit Washer (2024) & Dryer (2024), New Upgraded Extra Large 30 Gallon Water Heater (2023, increased from the standard 20-gallon) and Elfa Custom Shelving! The Large 2nd Bedroom Includes Custom Built-In Desk & Shelving System (estimated $5K-$10K value)! Another Adjacent Half Bath Completes The Space! The Balcony Closet Includes a New HVAC System (2023) w/ Hermetic Filter (2023)! Private Walk-Out Patio w/ Sunnyside View! Lifestyle & Amenities: Your Monthly Assessment Includes an Impressive Suite of Services and Conveniences Designed to Simplify Daily Living: 20 Meals per Month Served by an Award Winning Chef in the Community Dining Room! Weekly Housekeeping! Routine Maintenance, Basic Cable TV & All Utilities Paid! Weekly Transportation via Community Van! Front Desk Staffing & Secured Building Access! Residents Also Enjoy a Vibrant Calendar of Activities Including Bingo, Book Club, Crafting, Saturday Movie Nights, Happy Hours & Live Entertainment! Additional Perks: Basement Storage Locker Included! Garage Parking Available for Rent! If You’re Looking for Low-Cost, High-End, Care-Free Living in a Welcoming 55+ Community – Look No Further! This is One of the MOST Renovated Units to Be Sold w/ Approximately $40,000 in Upgrades! Taxes are Only $951 Annually w a Senior Exemption! Available for Immediate Move-in! Schedule Your Tour Today and Experience The Greens Lifestyle Firsthand!
- Listing Courtesy of: eXp Realty - Chicago North Ave
Details
Updated on December 3, 2025 at 11:50 am- Property ID: MRD12524225
- Price: $115,000
- Property Size: 975 Sq Ft
- Bedrooms: 2
- Bathroom: 1
- Year Built: 2005
- Property Type: Condo
- Property Status: Active
- HOA Fees: 1971
- Parking Total: 8
- Parcel Number: 0610181104
- Water Source: Public
- Sewer: Public Sewer
- Days On Market: 7
- Basement Bath(s): No
- Cumulative Days On Market: 7
- Tax Annual Amount: 79.25
- Roof: Asphalt
- Cooling: Central Air
- Asoc. Provides: Heat,Air Conditioning,Water,Electricity,Gas,Parking,Insurance,TV/Cable,Clubhouse,Exercise Facilities,Exterior Maintenance,Lawn Care,Scavenger,Snow Removal,Other
- Appliances: Range,Refrigerator,Washer,Dryer,Gas Cooktop
- Parking Features: Asphalt,Unassigned,Guest,Additional Parking,Yes
- Room Type: Foyer,Balcony/Porch/Lanai
- Directions: From I-90, take exit 52 for Randall Road, head south, turn left onto Royal Boulevard, then left onto N McLean Boulevard; 801 N McLean Blvd #320, Elgin, IL will be on your right
- Association Fee Frequency: Not Required
- Living Area Source: Assessor
- Township: Elgin
- Bathrooms Half: 1
- ConstructionMaterials: Aluminum Siding,Brick
- Interior Features: 1st Floor Bedroom,1st Floor Full Bath,Storage
- Utilities: Cable Available
- Asoc. Billed: Not Required
Address
Open on Google Maps- Address 801 N Mclean
- City Elgin
- State/county IL
- Zip/Postal Code 60123
- Country Kane
Overview
- Condo
- 2
- 1
- 975
- 2005
Mortgage Calculator
- Down Payment
- Loan Amount
- Monthly Mortgage Payment
- Property Tax
- Home Insurance
- PMI
- Monthly HOA Fees
