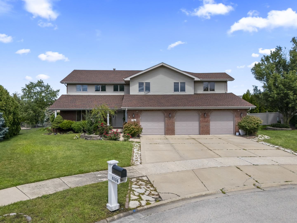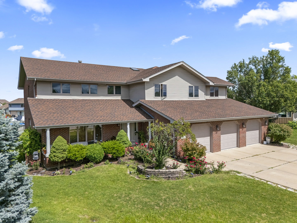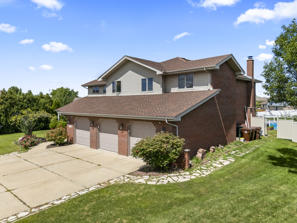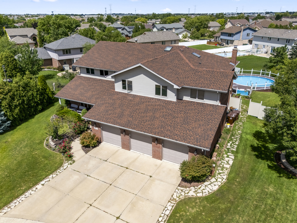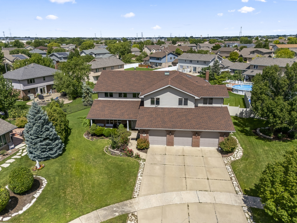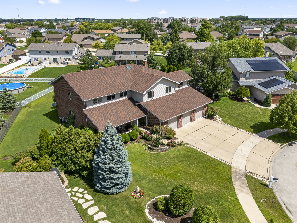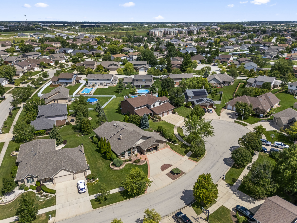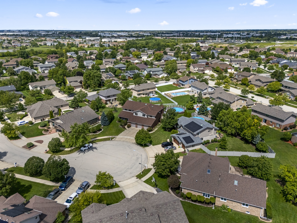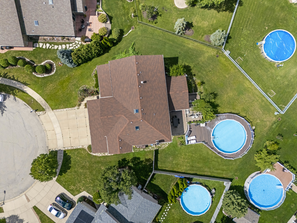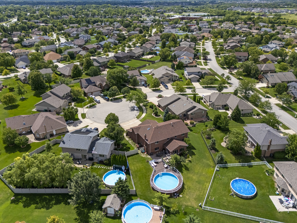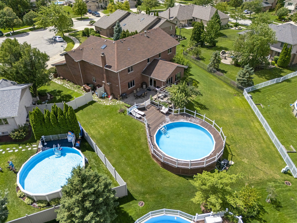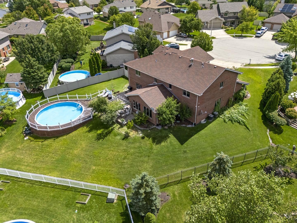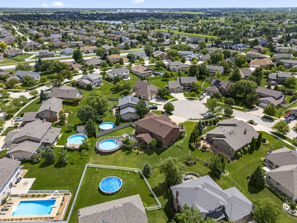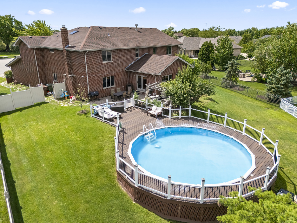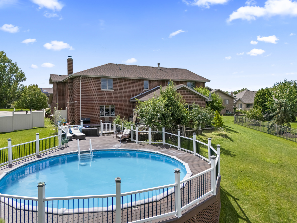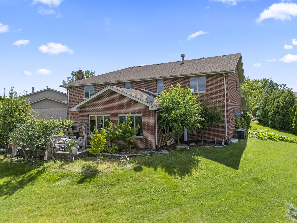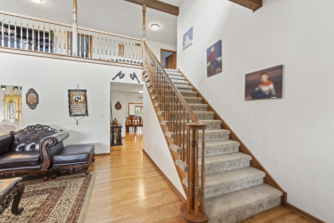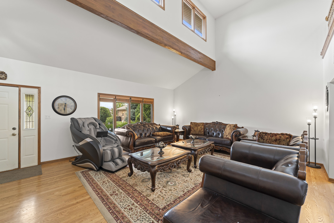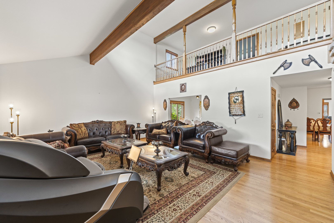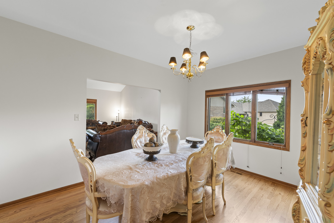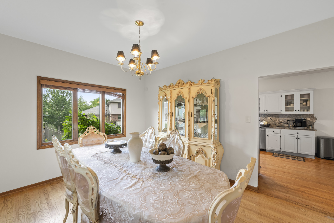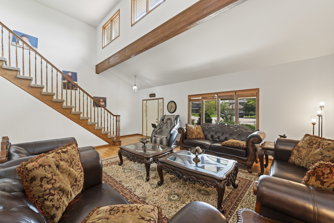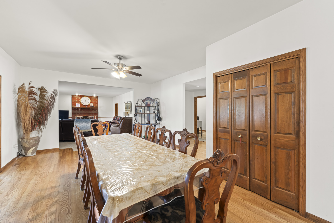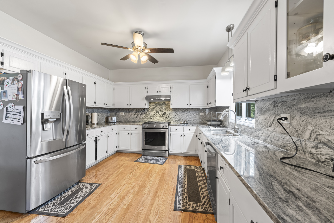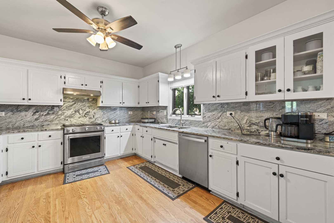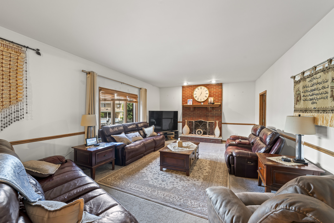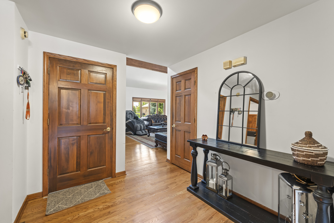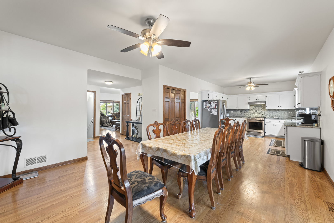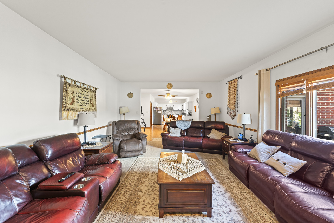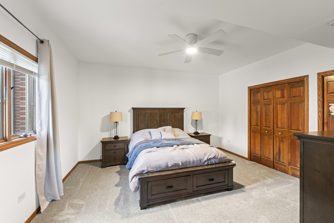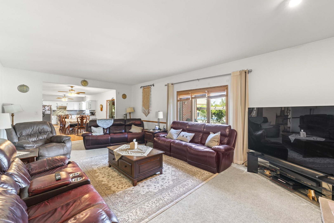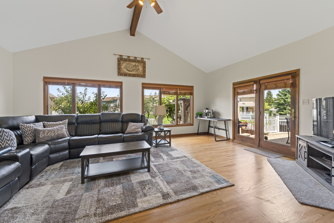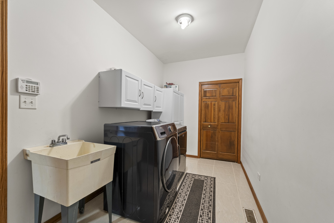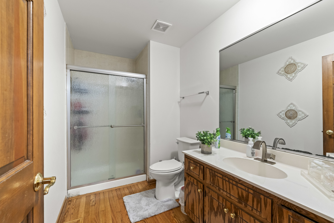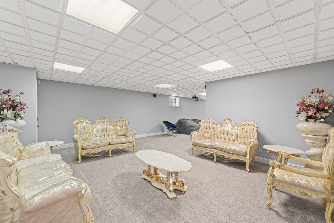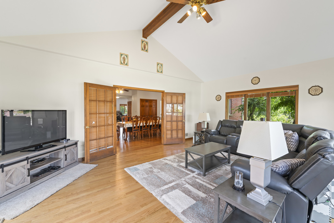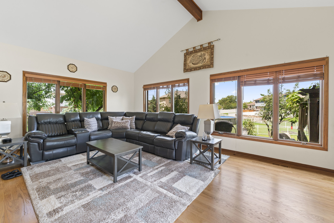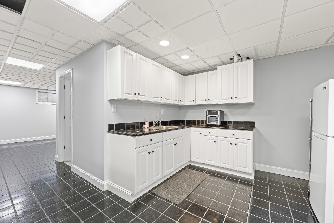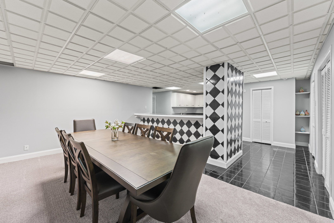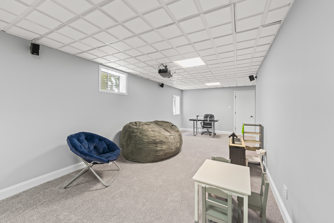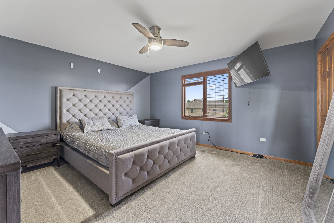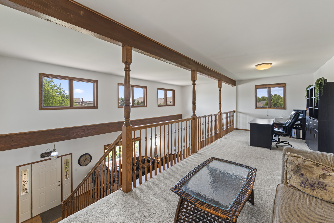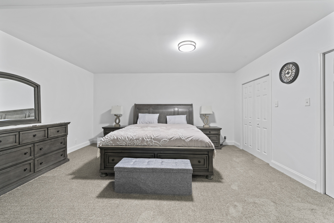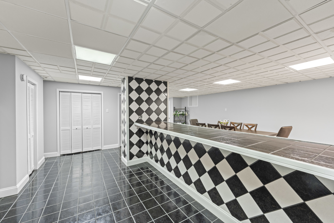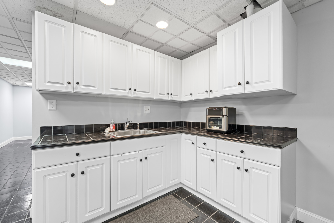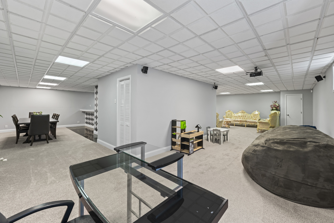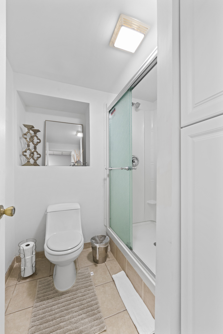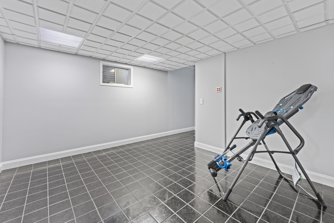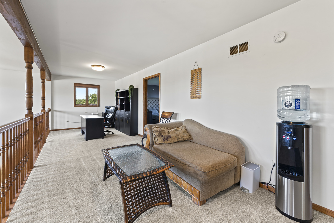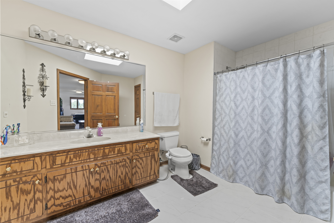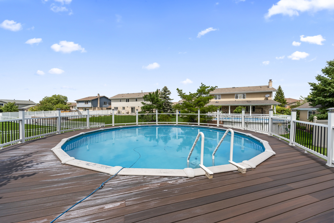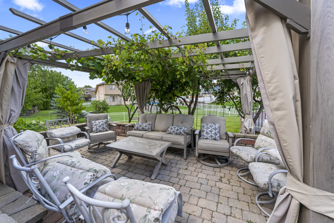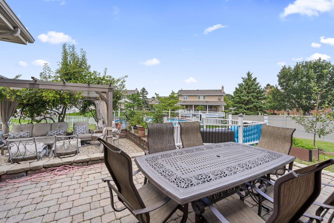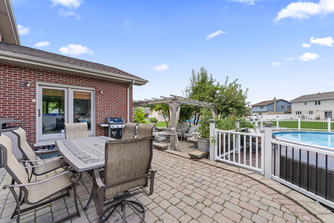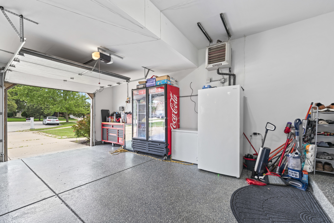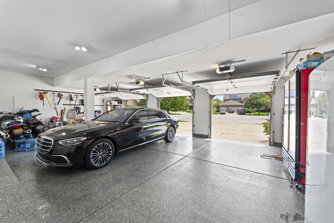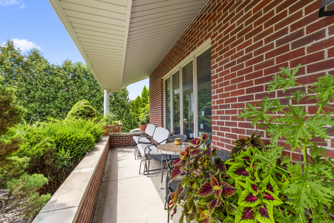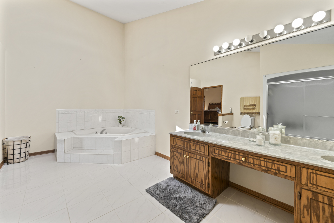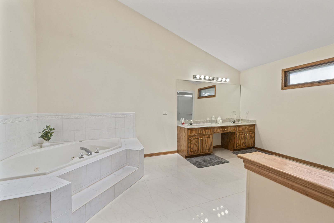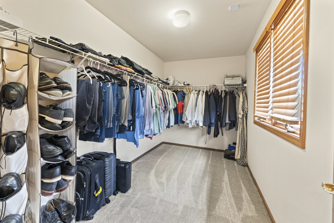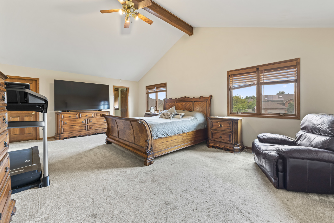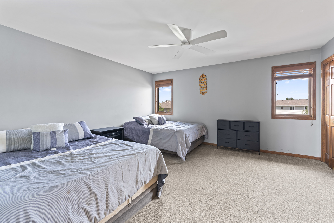Description
Welcome to the largest home in the subdivision, a truly exceptional and custom-expanded Fane model located in the heart of prestigious Brookside Glen. Perfectly situated on a quiet cul-de-sac, this one-of-a-kind residence offers over 4,400 sq ft of above-grade living space, plus a finished basement designed for ultimate flexibility and multi-generational living. The basement features its own private entrance, a second full kitchen, full bath, and a spacious in-law suite-ideal for guests, extended family, or independent living. Inside, you’ll find 6 oversized bedrooms and 4.5 bathrooms, including a main-level bedroom and full bath-perfect for visitors or a home office. The dramatic 2-story living room welcomes you with soaring ceilings and an abundance of natural light, while the open-concept chef’s kitchen flows seamlessly into the expansive family room with a cozy brick fireplace, creating an ideal space for gatherings. The luxurious primary suite includes two massive walk-in closets and a spa-inspired bath. Beautiful oak hardwood floors, solid-core oak doors, and custom millwork run throughout the home, adding warmth and timeless character. You’ll also enjoy three-zone HVAC, including two furnaces, two A/C units, and heated floors in the basement for year-round comfort. A true highlight of this property is the expansive, private backyard-your own personal retreat-complete with two brick paver patios, lush landscaping, and a fenced-in, in-ground pool, perfect for relaxing or entertaining. Enjoy your morning coffee or evening unwind in the heated and cooled 4-season sunroom, surrounded by windows and views of the tranquil yard. This is more than a home-it’s a rare opportunity to own a one-of-a-kind, move-in-ready property with the space, upgrades, and layout today’s buyers dream of. Don’t miss your chance to experience everything this incredible home has to offer!
- Listing Courtesy of: Green Homes Realty
Details
Updated on August 31, 2025 at 11:28 am- Property ID: MRD12453504
- Price: $749,000
- Property Size: 4441 Sq Ft
- Bedrooms: 5
- Bathrooms: 3
- Year Built: 2002
- Property Type: Single Family
- Property Status: Price Change
- Parking Total: 3
- Parcel Number: 1909114050400000
- Water Source: Lake Michigan
- Sewer: Public Sewer
- Days On Market: 8
- Basement Bedroom(s): 1
- Basement Bath(s): Yes
- Living Area: 0.36
- Fire Places Total: 1
- Cumulative Days On Market: 8
- Tax Annual Amount: 1503.25
- Roof: Asphalt
- Cooling: Central Air
- Asoc. Provides: None
- Appliances: Range,Microwave,Dishwasher,Refrigerator,Washer,Dryer
- Parking Features: Concrete,Garage Door Opener,Heated Garage,On Site,Garage Owned,Attached,Garage
- Room Type: Kitchen,Bonus Room,Bedroom 5,Bedroom 6,Foyer,Game Room,Loft,Recreation Room,Sitting Room,Heated Sun Room
- Stories: 2 Stories
- Directions: 191st St to 80th Ave, South to Brookside Glen Drive, West to Highfield Court
- Association Fee Frequency: Not Required
- Living Area Source: Assessor
- Township: Frankfort
- Bathrooms Half: 1
- ConstructionMaterials: Vinyl Siding,Brick
- Interior Features: Cathedral Ceiling(s),1st Floor Bedroom,In-Law Floorplan,Beamed Ceilings
- Subdivision Name: Brookside Glen
- Asoc. Billed: Not Required
Address
Open on Google Maps- Address 8036 Highfield
- City Tinley Park
- State/county IL
- Zip/Postal Code 60487
- Country Will
Overview
- Single Family
- 5
- 3
- 4441
- 2002
Mortgage Calculator
- Down Payment
- Loan Amount
- Monthly Mortgage Payment
- Property Tax
- Home Insurance
- PMI
- Monthly HOA Fees
