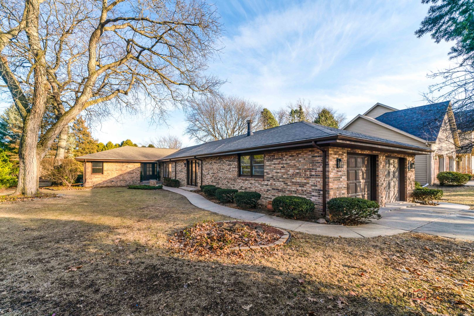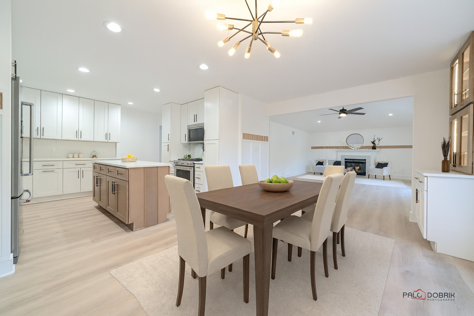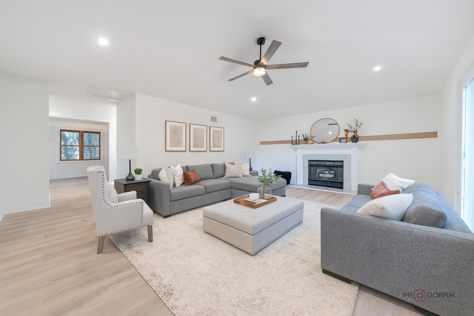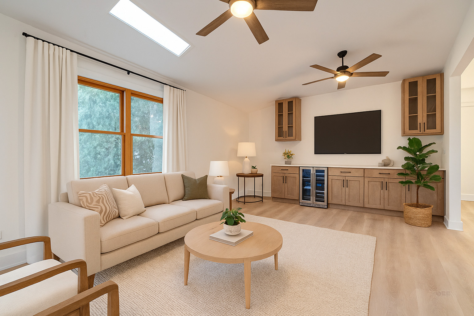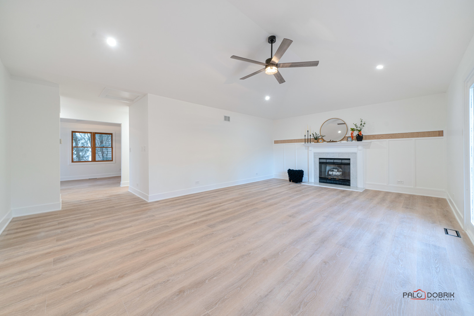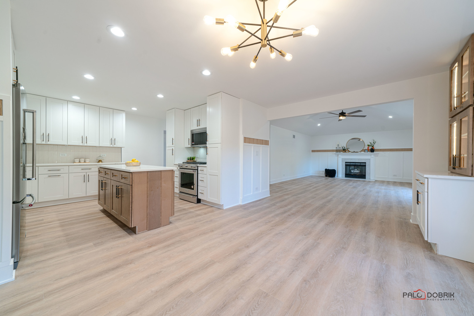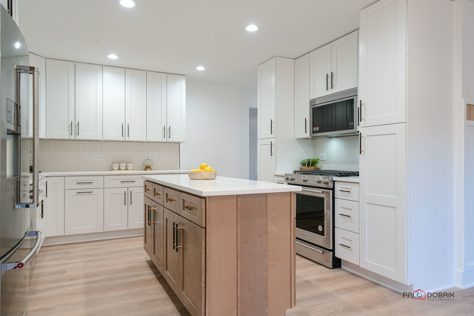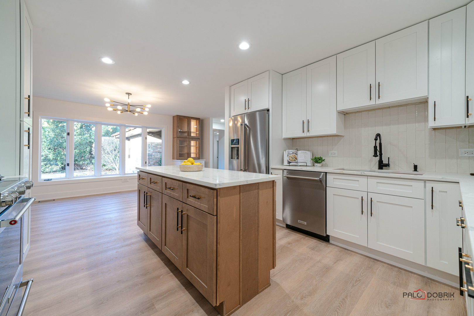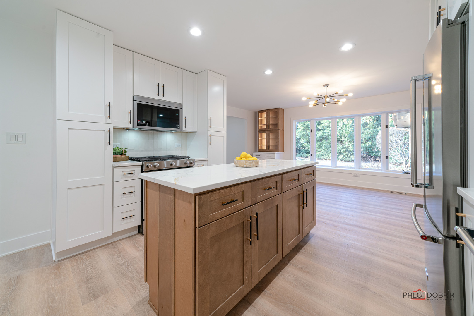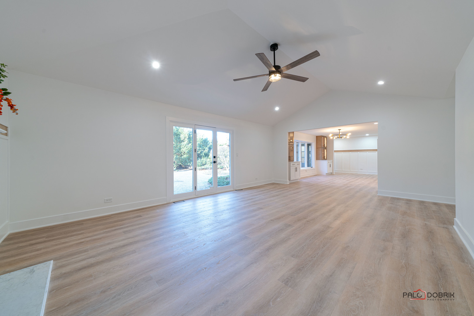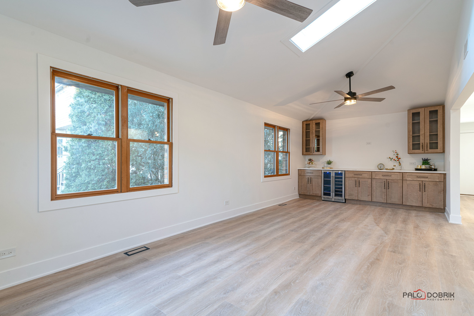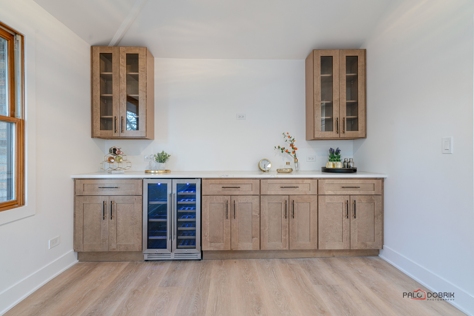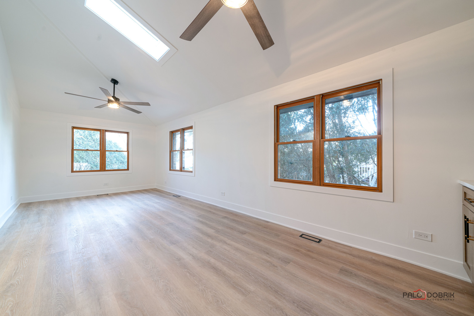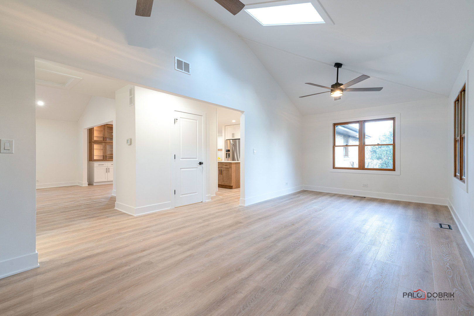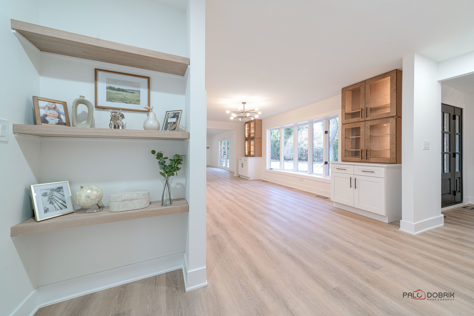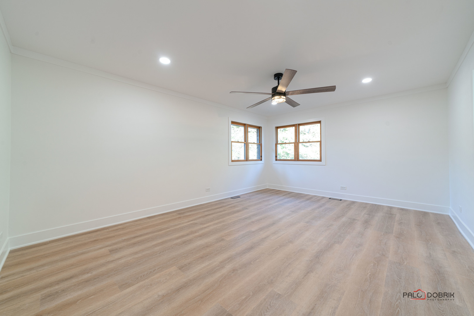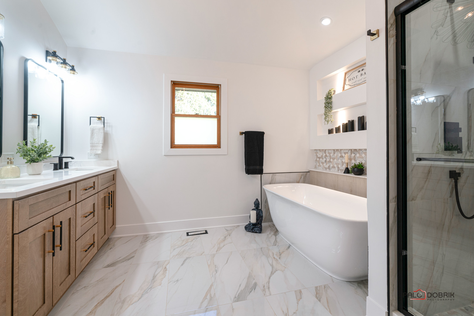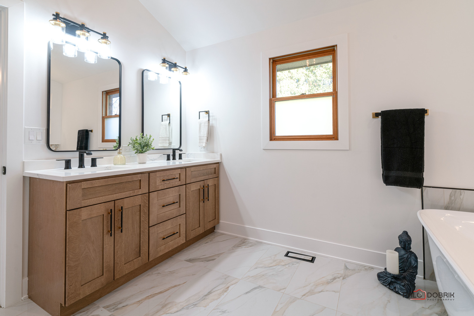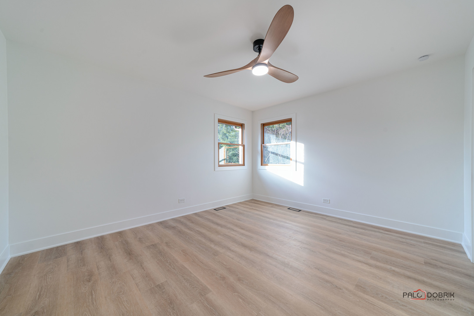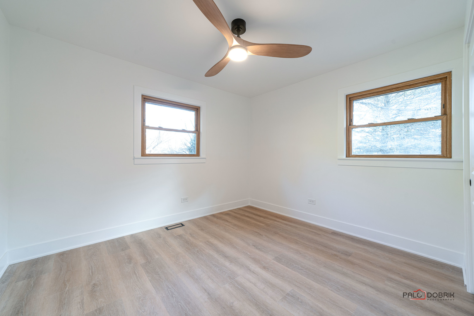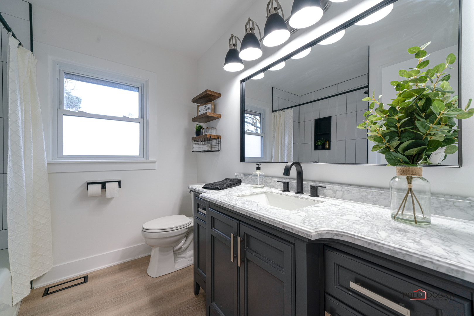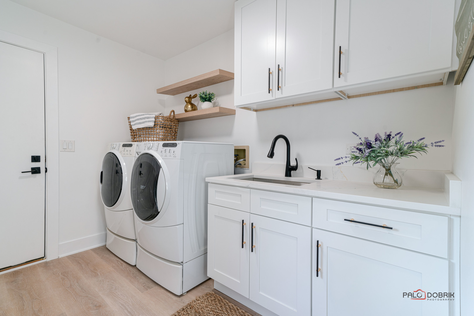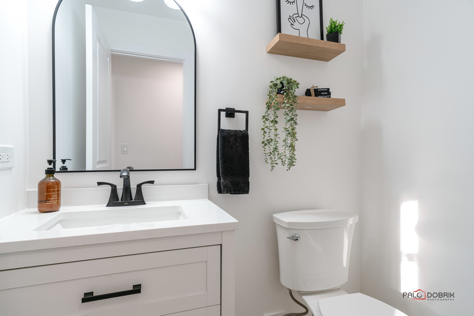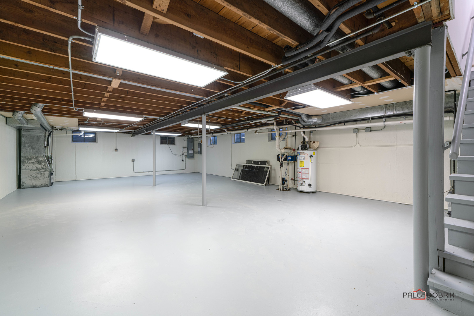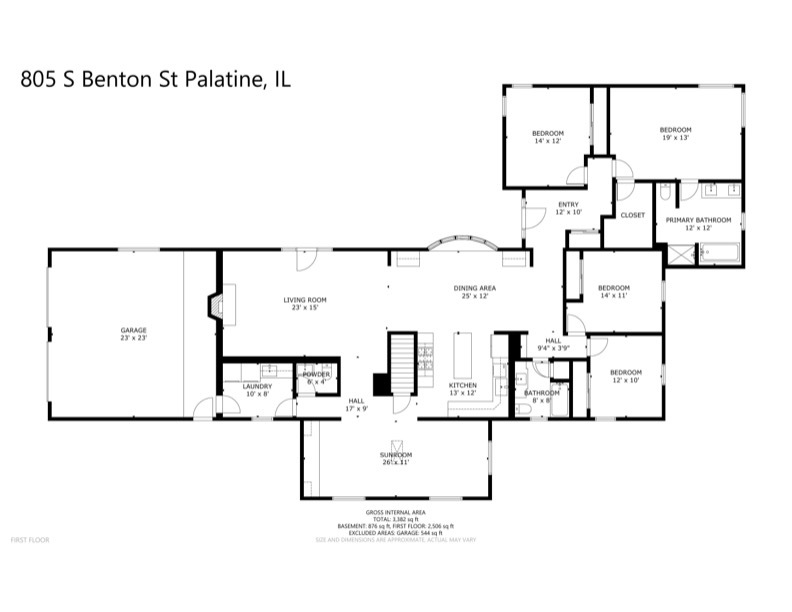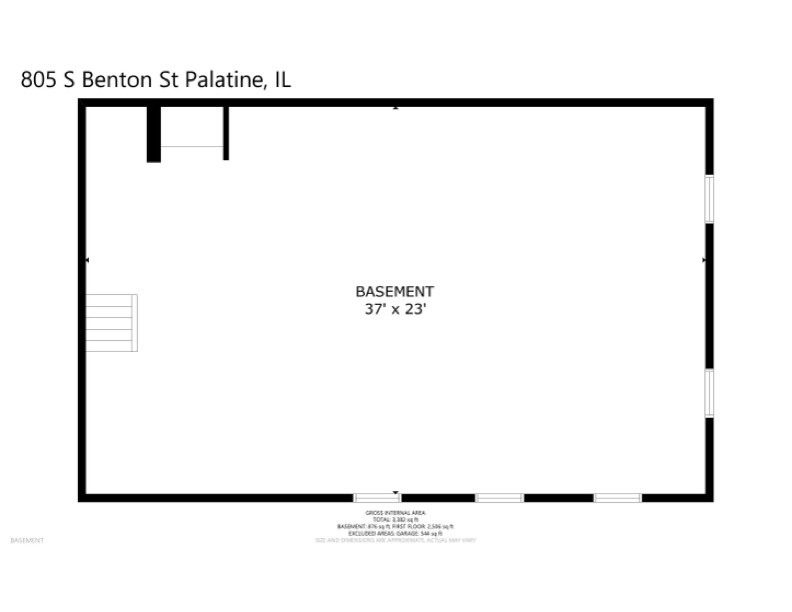Description
Welcome to your dream home! The pictures do not do this home justice. Must see to appreciate this completely updated sprawling brick ranch in person. As you step inside, you’ll be captivated by the warm and inviting atmosphere created by the thoughtful updates. This spacious home welcomes you with its abundance of natural light streaming through large windows. The open-concept design seamlessly connects the family room to the dining area and kitchen, creating a perfect space for entertaining guests and hosting memorable gatherings. 4 bedrooms offer versatility for a growing family, home office, or guest accommodations. 2.5 bathrooms showcases modern fixtures and a tasteful design, providing both style and functionality. Conveniently located in a desirable neighborhood, this home provides easy access to local amenities, schools, shopping centers, and transportation routes. Whether you prefer a peaceful evening at home or exploring the vibrant surroundings, this location offers the best of both worlds. Don’t miss the opportunity to own this thoughtfully updated and meticulously maintained ranch. Schedule your private showing today and envision yourself living in this remarkable home.
- Listing Courtesy of: HomeSmart Connect LLC
Details
Updated on October 16, 2025 at 3:27 pm- Property ID: MRD12467298
- Price: $739,999
- Property Size: 2659 Sq Ft
- Bedrooms: 4
- Bathrooms: 2
- Year Built: 1956
- Property Type: Single Family
- Property Status: Active
- Parking Total: 2
- Parcel Number: 02261010110000
- Water Source: Lake Michigan
- Sewer: Public Sewer
- Architectural Style: Ranch
- Days On Market: 37
- Basement Bath(s): No
- Living Area: 0.37
- Fire Places Total: 1
- Cumulative Days On Market: 37
- Tax Annual Amount: 927
- Roof: Asphalt
- Cooling: Central Air
- Electric: Circuit Breakers,200+ Amp Service
- Asoc. Provides: None
- Appliances: Range,Microwave,Dishwasher,Refrigerator,Washer,Dryer,Stainless Steel Appliance(s),Wine Refrigerator,Gas Cooktop
- Parking Features: Asphalt,Garage Door Opener,On Site,Garage Owned,Attached,Garage
- Room Type: Breakfast Room,Foyer
- Stories: 1 Story
- Directions: Benton to home, on corner lot. Plenty of driveway and street parking.
- Association Fee Frequency: Not Required
- Living Area Source: Assessor
- High School: Wm Fremd High School
- Township: Palatine
- Bathrooms Half: 1
- ConstructionMaterials: Brick
- Asoc. Billed: Not Required
Address
Open on Google Maps- Address 805 S Benton
- City Palatine
- State/county IL
- Zip/Postal Code 60067
- Country Cook
Overview
- Single Family
- 4
- 2
- 2659
- 1956
Mortgage Calculator
- Down Payment
- Loan Amount
- Monthly Mortgage Payment
- Property Tax
- Home Insurance
- PMI
- Monthly HOA Fees
